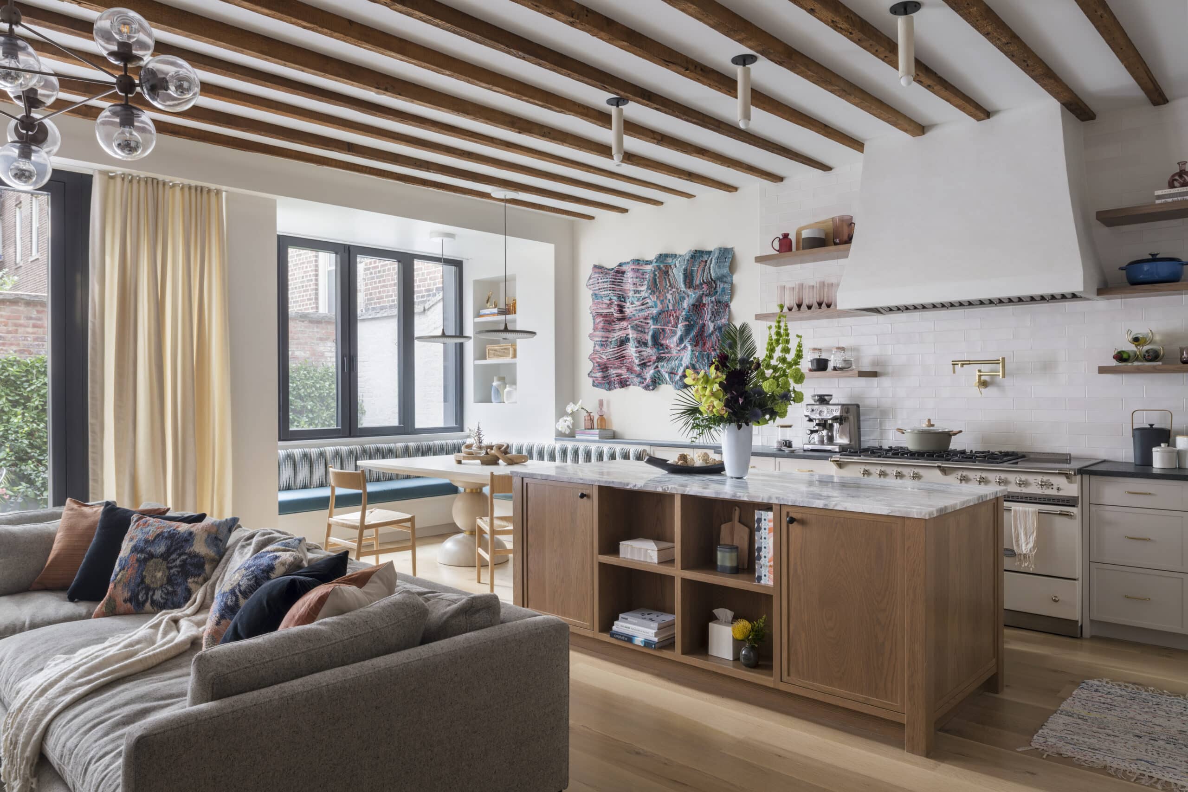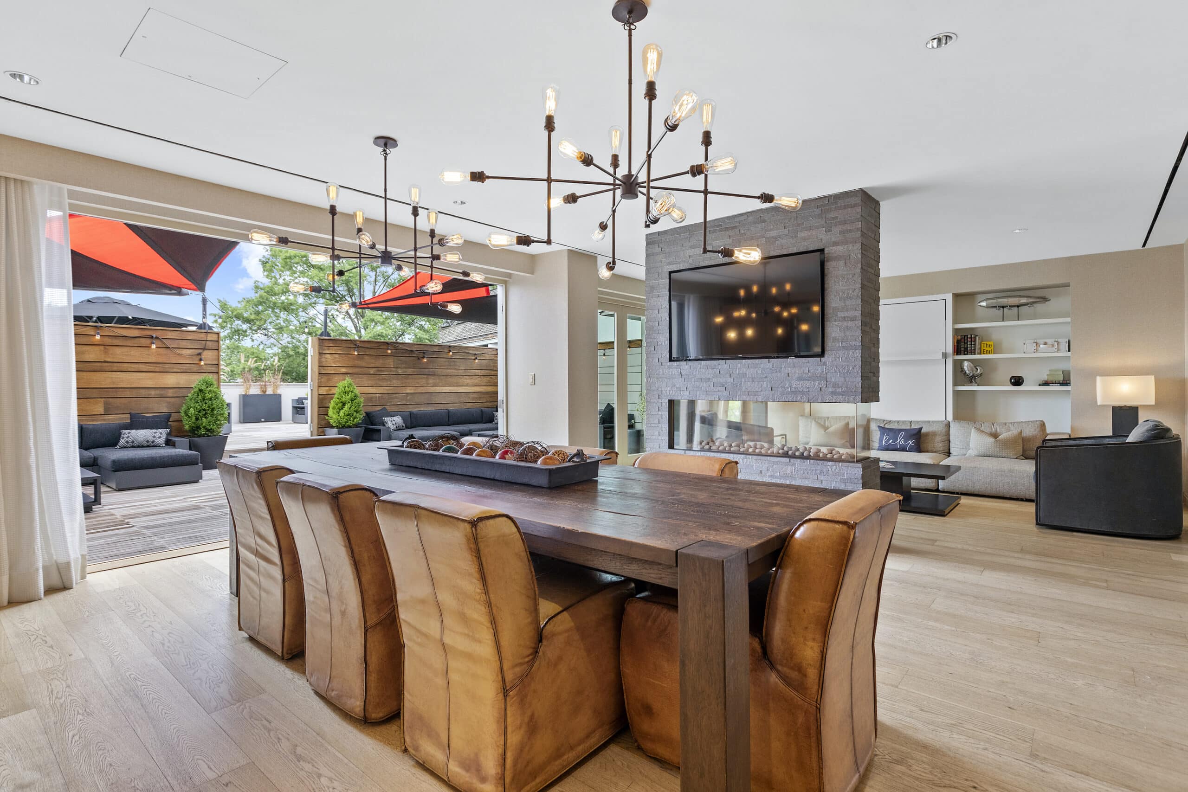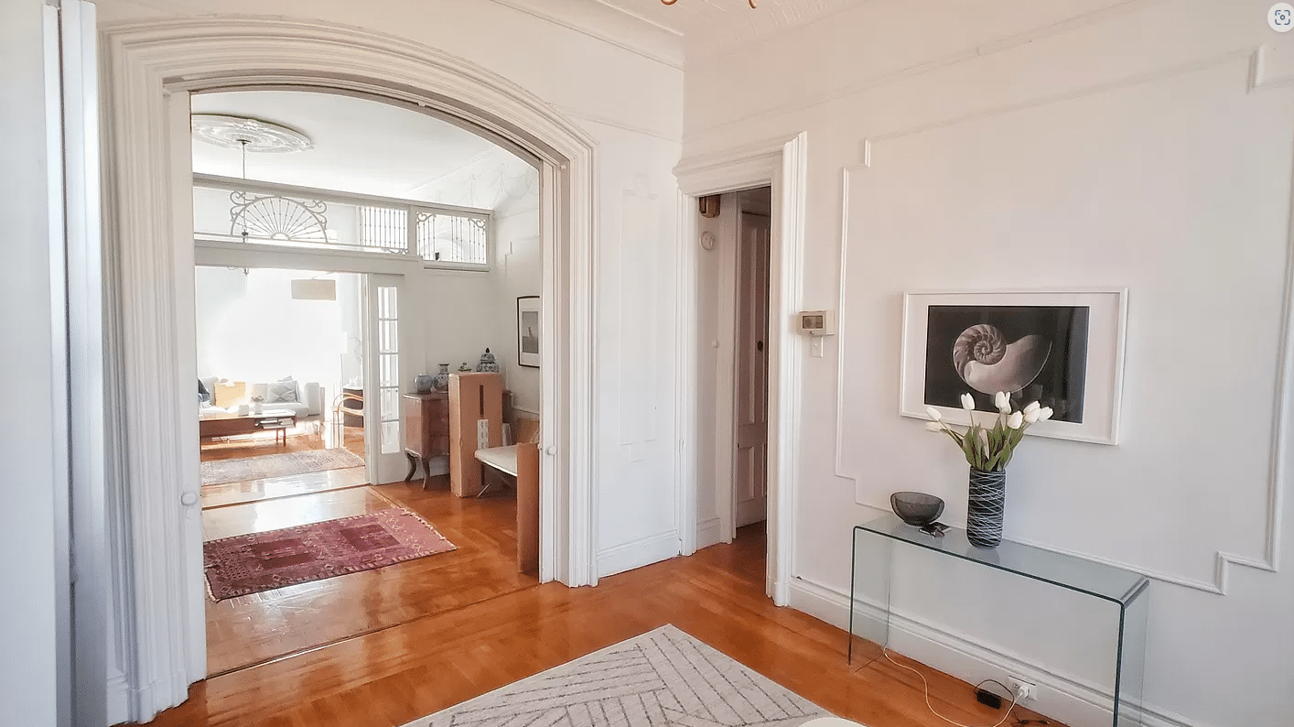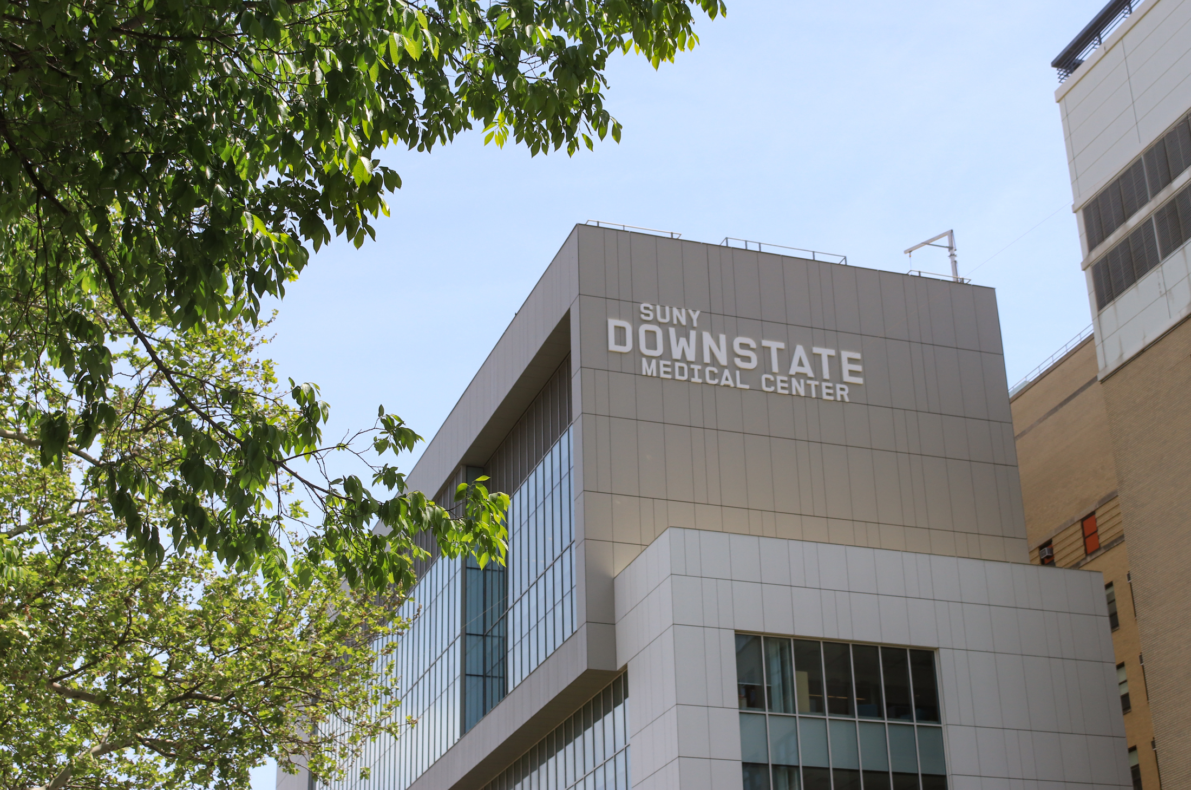Big Mixed-Income Building at Tip of Greenpoint Close to Done
When we stopped by the mixed income building at 1133 Manhattan Avenue at the far northern tip of Greenpoint, the building looked like it was nearing completion. Through the windows we could see workers sanding joint compound off the seams in the drywall — a sign that the interiors are getting close. The ground floor retail…

When we stopped by the mixed income building at 1133 Manhattan Avenue at the far northern tip of Greenpoint, the building looked like it was nearing completion. Through the windows we could see workers sanding joint compound off the seams in the drywall — a sign that the interiors are getting close. The ground floor retail space looked like it had much further to go. The spaces are open to the elements and not built out yet.
The website for the building says that units will be available fall 2014, or about now.
The building has attracted a lot of attention in part because of incredible demand for the income-restricted units throughout the city. Nearly 60,000 people applied for the 105 below-market rate units here. The $67,000,000 building will have another 105 market-rate units as well as 20,000 square feet of retail and commercial space when it’s completed.
The building, which replaced a low-slung brick warehouse, was designed by architect firm Perkins Eastman. Click through for a photo of the unfinished street level retail space.
Windows Going in at 50-50 Building on Manhattan Avenue in Greenpoint [Brownstoner]
Look of Greenpoint Build on Manhattan Avenue Revealed [Brownstoner] GMAP










I agree. Also it’s not too high or obnoxious looking. Anyone seen any floorplans or heard about square footage? Anyone in the running for actually renting one of these apartments?