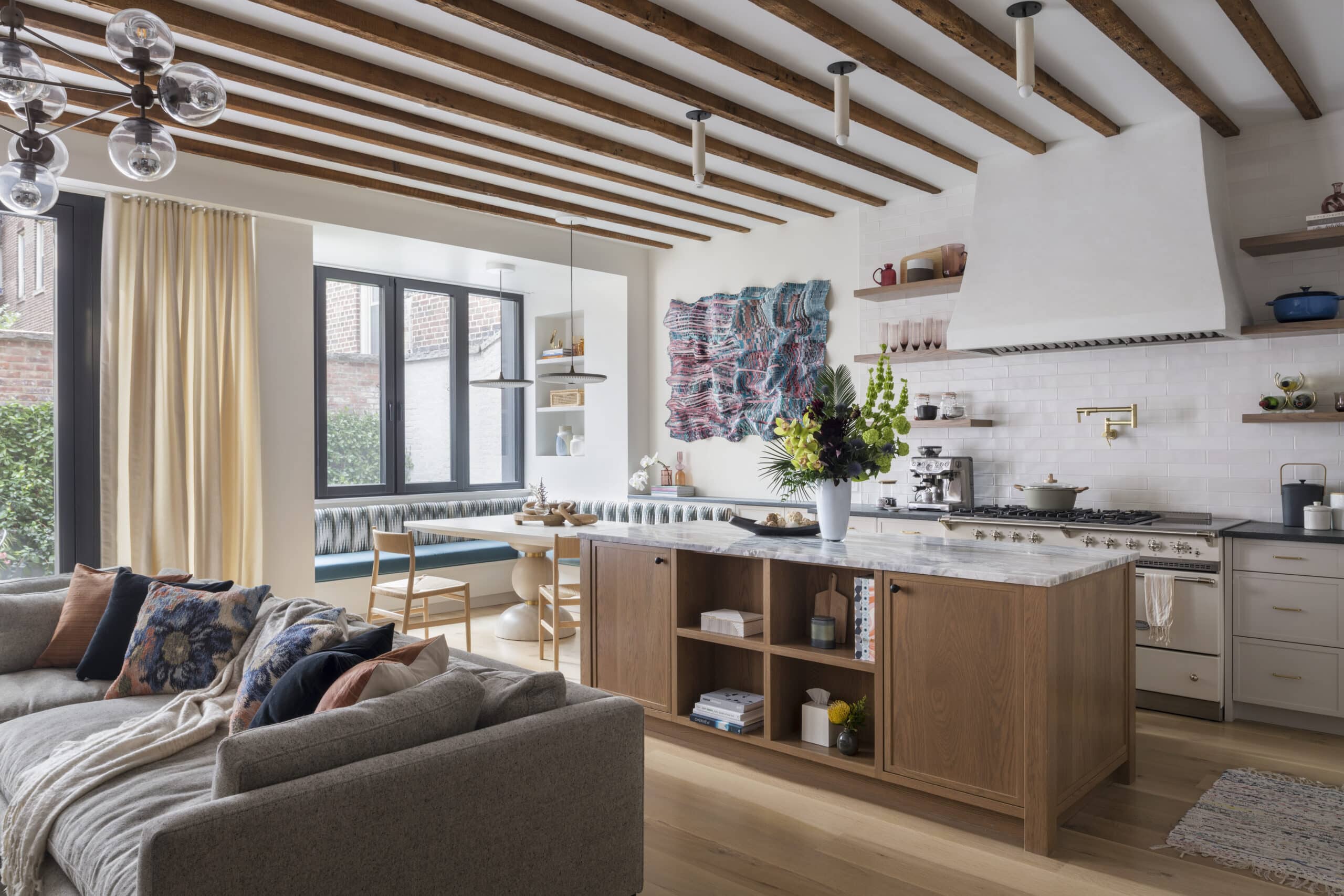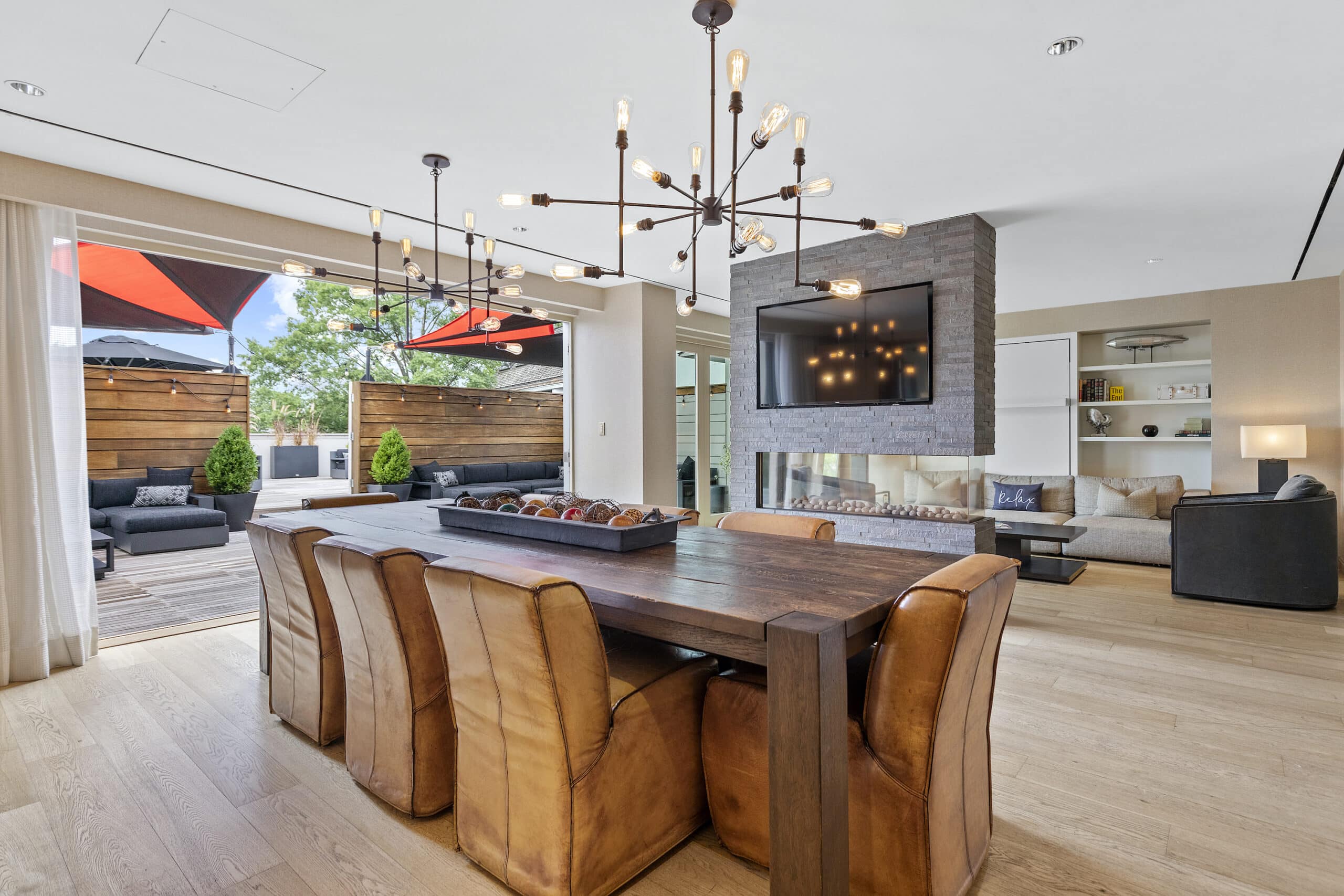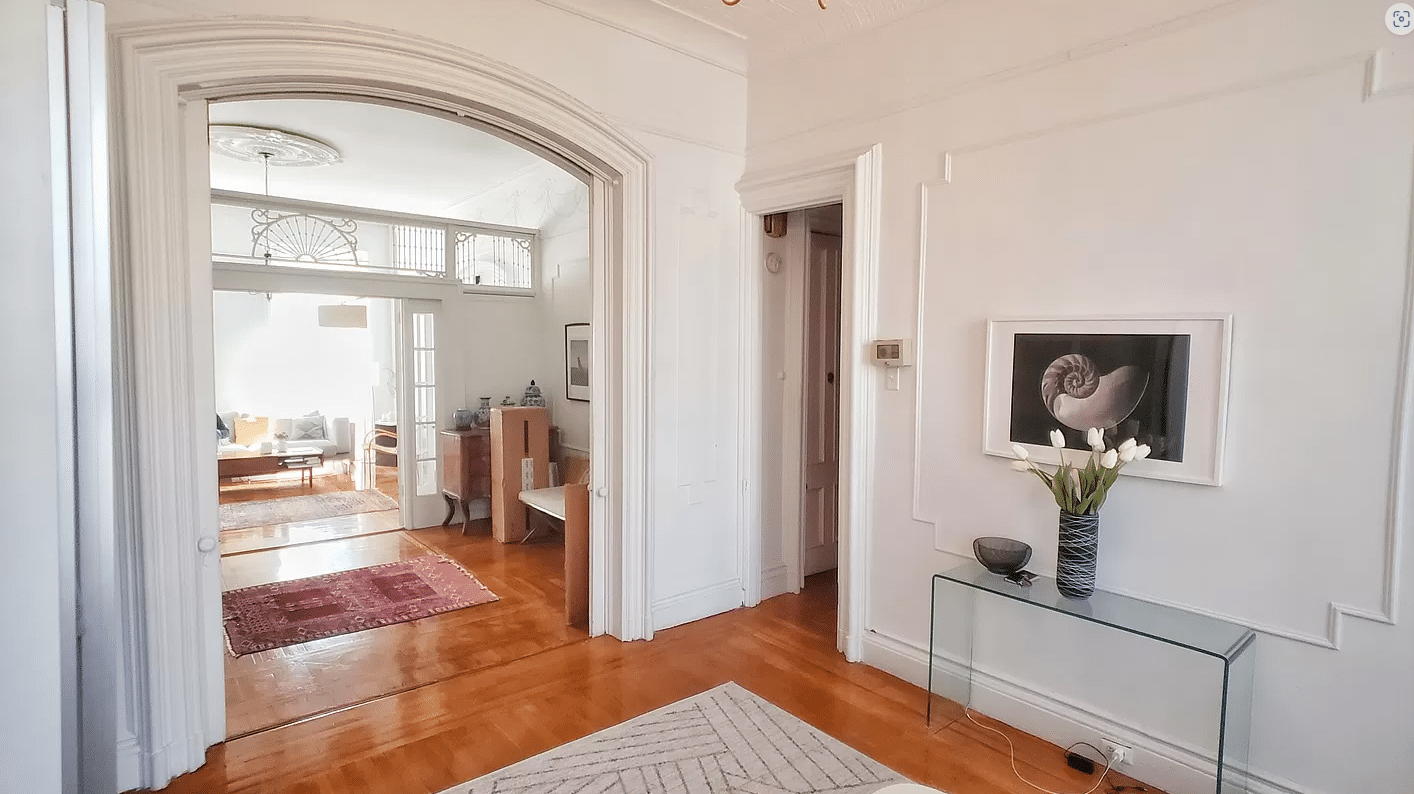Building of the Day: 894-916 Sterling Place
Brooklyn, one building at a time. Name: Row houses Address: 894-916 Sterling Place Cross Streets: Nostrand and New York Avenues Neighborhood: Crown Heights North Year Built: 1889 Architectural Style: Queen Anne Architect: J. H. Herbert Other Buildings by Architect: Rowhouses, stables and renovations in Bedford Stuvyesant, Crown Heights, Park Slope. Landmarked: Yes, part of Crown…

Brooklyn, one building at a time.
Name: Row houses
Address: 894-916 Sterling Place
Cross Streets: Nostrand and New York Avenues
Neighborhood: Crown Heights North
Year Built: 1889
Architectural Style: Queen Anne
Architect: J. H. Herbert
Other Buildings by Architect: Rowhouses, stables and renovations in Bedford Stuvyesant, Crown Heights, Park Slope.
Landmarked: Yes, part of Crown Heights North HD, Phase 2 (2011)
The story: Before the mid-1880s, most of Brooklyn’s row houses were mostly rows of identical buildings stretching down a block. These were houses in the Greek Revival, Italianate, and Neo-Grec styles, with a few variations and cross pollinations tossed in. The repetition of their facades is actually part of their charm, but by the 1880’s, people were tired of it, and wanted something different. In came the Romanesque Revival style of architecture, followed closely by the Queen Anne style.
Here, diversity was prized. Most of the architects working in these styles designed in groups, repeating their facades as little as possible, depending on the number of lots available. Some great architects, like Magnus Dahlander, could do a block of 35 houses and never repeat himself once. Most of the time though, all of these architects, including Dahlander, designed smaller groups in sequences like ABBA, or ABCDCBA, each letter representing a specific façade.
But many developers were not interested in an architect’s flights of creativity. They just wanted some nice looking and sellable buildings. So in these cases, repetition was often back, but this time, the repetition had a new look. In the case of this group of twelve houses, we have that long line of identical rowhouses, but updated to 1889.
Were it not for these houses, the name J.H. Herbert would be lost to history. We know little more than that he was a builder and architect, and perhaps surveyor, who worked in Brooklyn in the 1880s. He also was a sales agent for the New York Architectural Terra Cotta Company. These are his only houses in the landmarked part of Crown Heights. He appears in the Real Estate Record and Builder’s Guide as an architect/builder, with projects throughout brownstone Brooklyn. He might not have been well-known, but he got work.
These houses are quite handsome. They are three stories; smaller than many of the houses in what was fast becoming known as the posh St. Marks District, but elegant in design. The oriels, which are faced in pressed metal, are very nice, with classical swags, a beautiful fluted base, and a dentil trim. The cornice is also pressed metal, with ornate details and pedimented roof detailing above the oriel. The houses themselves are brick, with ornamented stone keystones above the entryways. Many of the houses still have their original doors and ornamental ironwork.
Although they were all once identical, today, variations in paint and care have made them all different again. This group is a charming and unique row of houses, more examples of the great housing stock found in Crown Heights North. J. H. Herbert may be a mystery today, but he certainly did good work. GMAP
(Photo:S.Spellen)











What's Your Take? Leave a Comment