Building of the Day: 577 Vanderbilt Avenue
Brooklyn, one building at a time. Name: Tenement building Address: 577 Vanderbilt Avenue Cross Streets: Pacific and Dean streets Neighborhood: Prospect Heights Year Built: 1877 Architectural Style: Neo-Grec Architect: Thomas F. Houghton Other work by architect: Our Lady of Victory RC Church in Stuyvesant Heights, St. Francis Xavier RC Church in Park Slope, and other…

Brooklyn, one building at a time.
Name: Tenement building
Address: 577 Vanderbilt Avenue
Cross Streets: Pacific and Dean streets
Neighborhood: Prospect Heights
Year Built: 1877
Architectural Style: Neo-Grec
Architect: Thomas F. Houghton
Other work by architect: Our Lady of Victory RC Church in Stuyvesant Heights, St. Francis Xavier RC Church in Park Slope, and other churches in Brooklyn, Manhattan and New Jersey
Landmarked: Yes, part of Prospect Heights HD (2009)
The story: By definition, a tenement is a multi-unit building with more than three families living independently of each other, with separate cooking facilities, among other things. There is no expectation of income level in the definition, so technically speaking, a building like the famous Dakota Apartments is a tenement, and was actually defined as one in early documentation. But, of course, we, as well as the people of the day, associate the word to mean crowded and substandard housing for the poor. But it wasn’t always substandard. Here’s an example.
Vanderbilt Avenue was an important road that led from the Wallabout piers to Prospect Park, and beyond, to Flatbush. It was established in 1850, and was a bustling thoroughfare, with produce and goods traveling from agrarian Flatbush down to the markets of Wallabout, and on to Manhattan. The upper end of the road would have intersected with the Mount Prospect Reservoir, built in the late 1850s. The area near Atlantic Avenue was also home to industries that were springing up near the rail yards and other parts of Atlantic Avenue.
In 1877, most of the fine speculative row houses that make up the bulk of the housing stock in the neighborhood were still ten to fifteen years away. But Vanderbilt Avenue was already lined with buildings, most of them storefront tenement buildings. This building is one of the few that did not have business space on the ground floor. It was built for M. Fitzgerald, a local developer, and was an early work by architect Thomas F. Houghton, designed in the Neo-Grec style, the most popular architectural style of the day.
Houghton is known today for his designs in Catholic Church architecture. This is one of his few existent non-religious buildings. He was a Brooklyn man, born and raised, and came into the field of architecture after a stint in the Civil War as the Paymaster for the United States Navy. He wanted to go into architecture, and began as a draftsman in the firm of Patrick Keeley, the foremost architect for the Catholic Church in America. While with Keeley, he helped in the design of literally hundreds of churches, schools, convents, rectories, orphanages and other buildings for the Church, across the United States.
He eventually married the boss’ daughter, and later, was in partnership with his father-in-law, as Keeley & Haughton. After his mentor’s death in 1896, Haughton continued on his own, until his own death, in 1903. Most of the churches credited to Houghton during this time came from this period. They include Our Lady of Victory in Stuyvesant Heights, St. Francis Xavier in Park Slope, St. Agnes, and St. Mary Star of the Sea, both in Carroll Gardens.
But even a great church architect has to start humbly, and this was one of Houghton’s first. It’s not a building that stands out in awesomeness, but is quietly handsome, and looks like many of the Neo-Grec single family houses in the area. This building has certainly lasted and held up well. It’s got a great cornice and nice detailing on the lintel above the front doorway, and its original double doors. A quick perusal of the papers shows that this building was home to ordinary working class folk, including a chauffeur, a cook, and workers from the rail yard, Ward’s bakery, and other local industries. GMAP
(Photo: Nicholas Strini for PropertyShark)


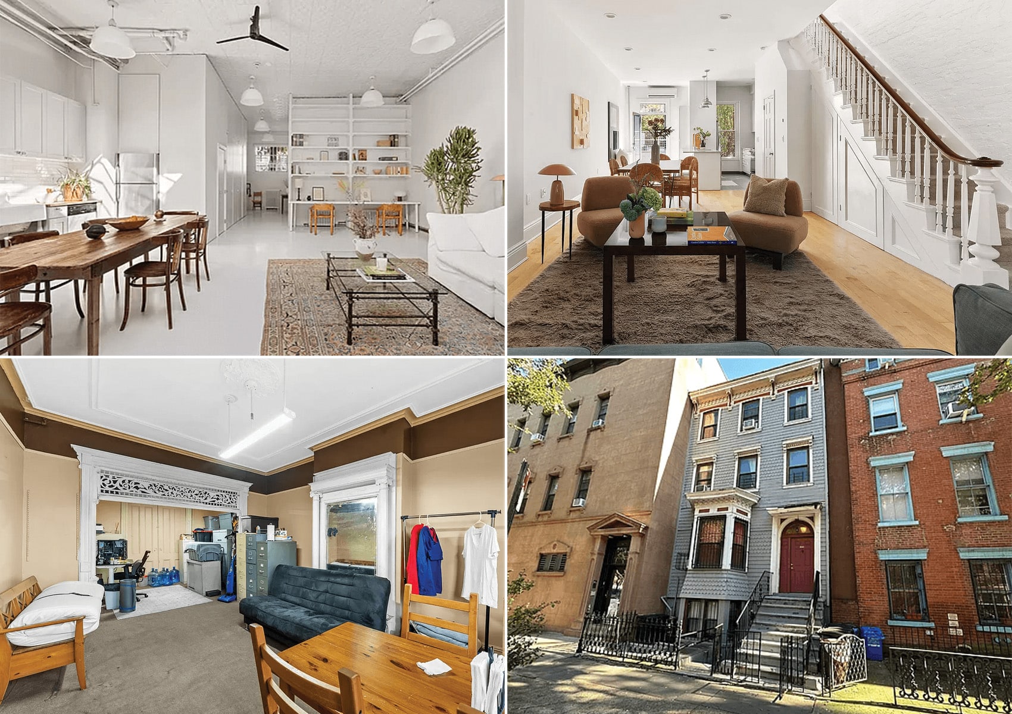
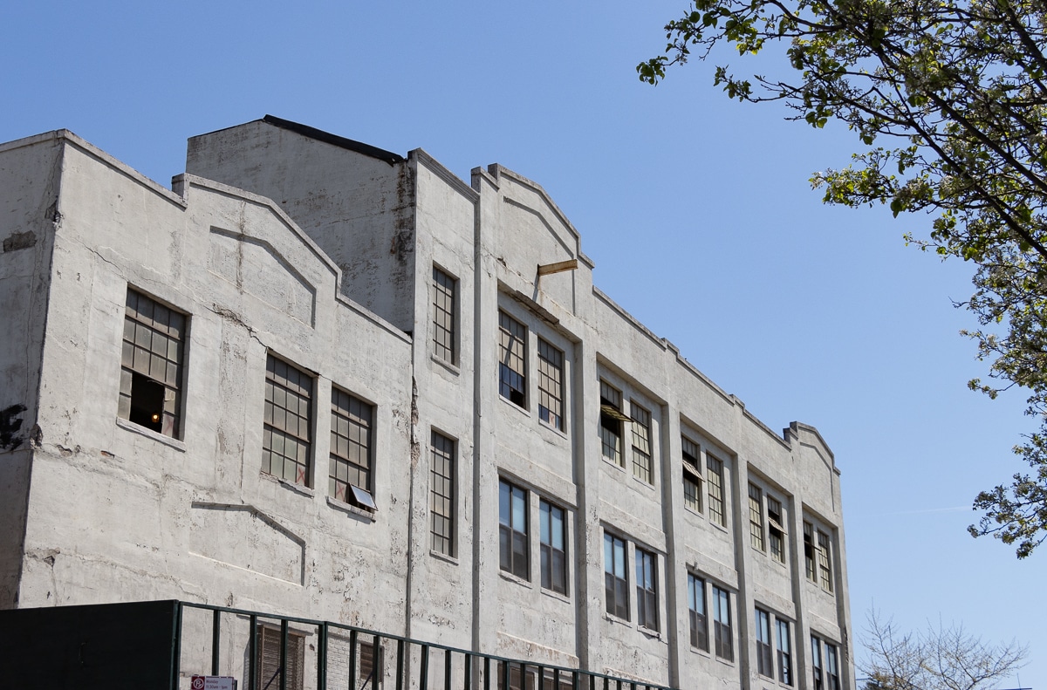

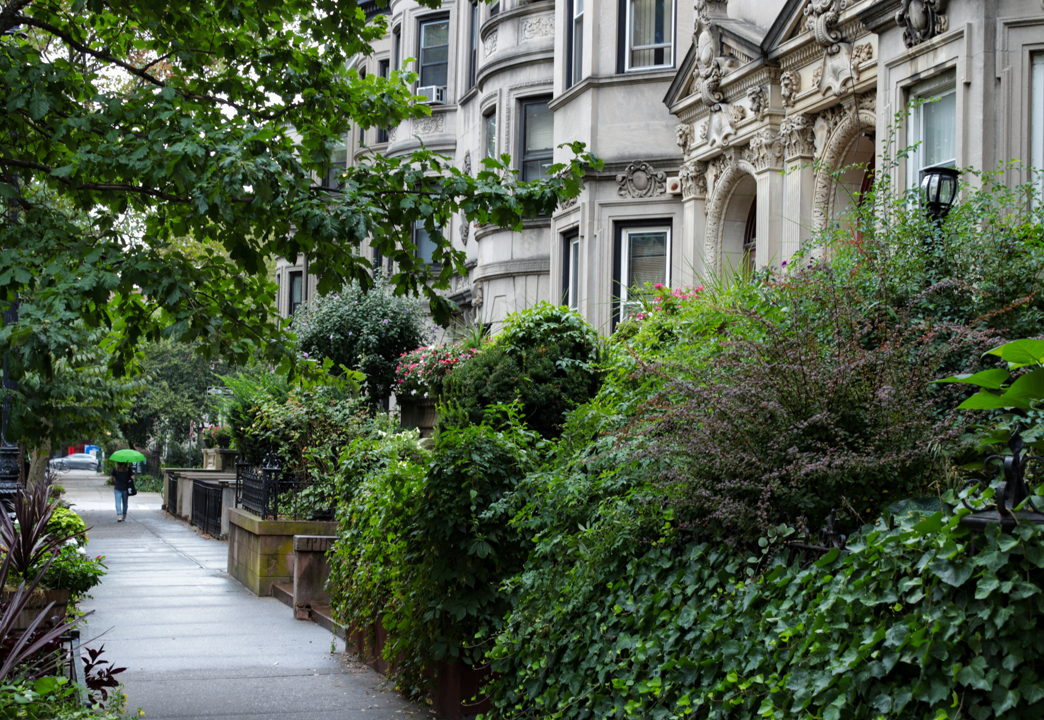


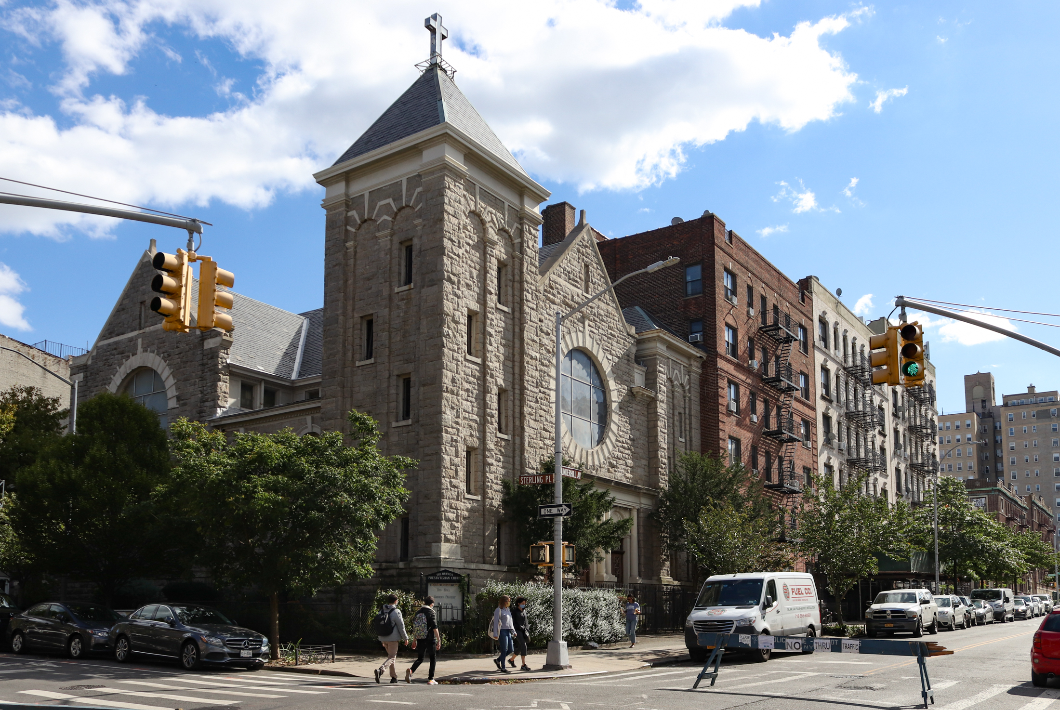
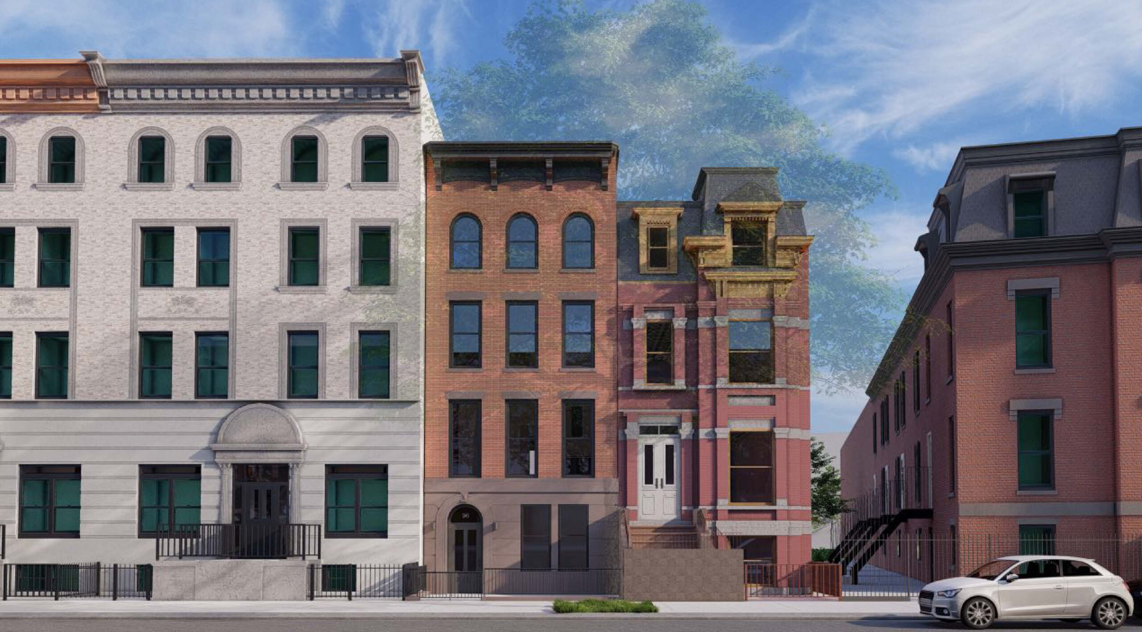
What's Your Take? Leave a Comment