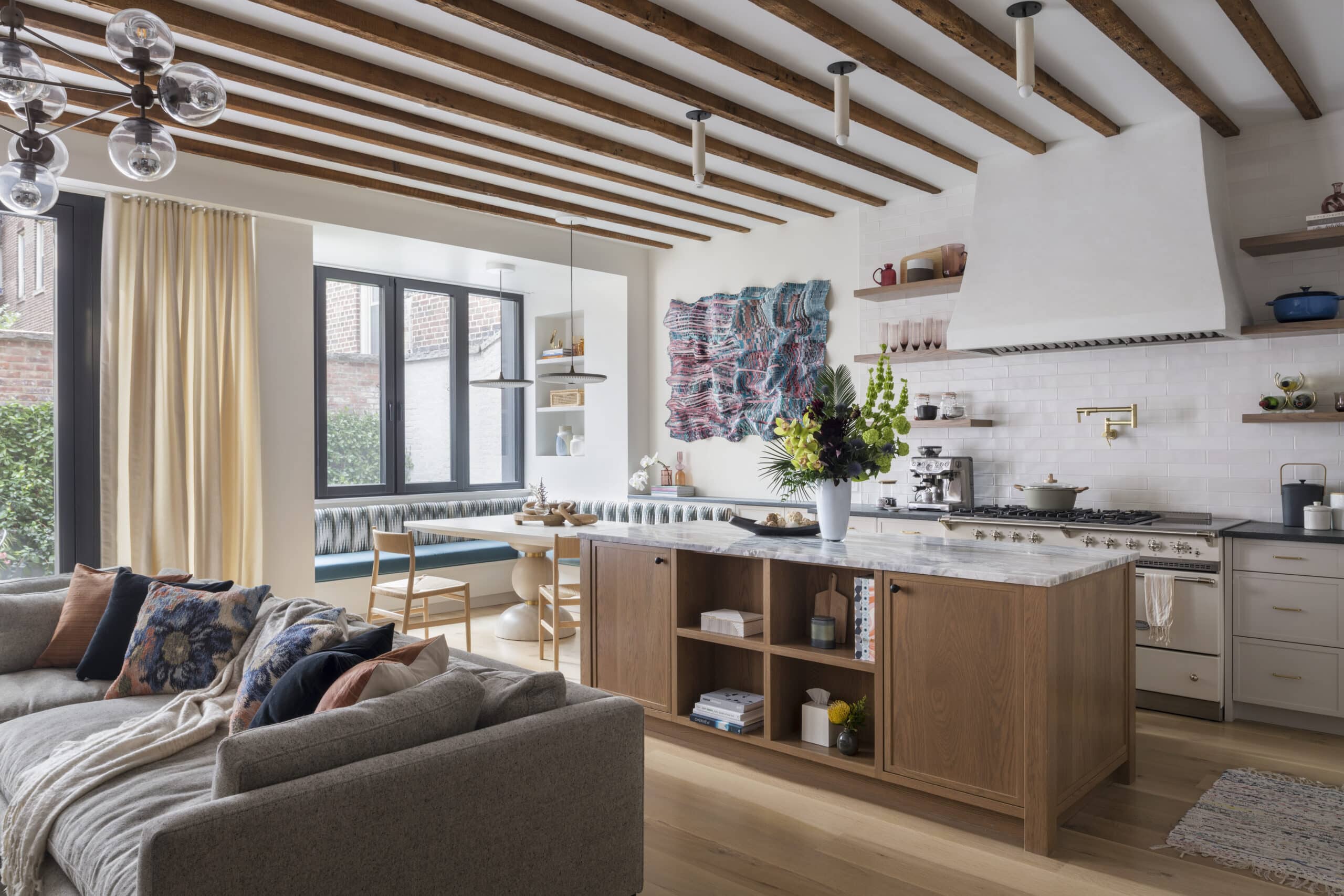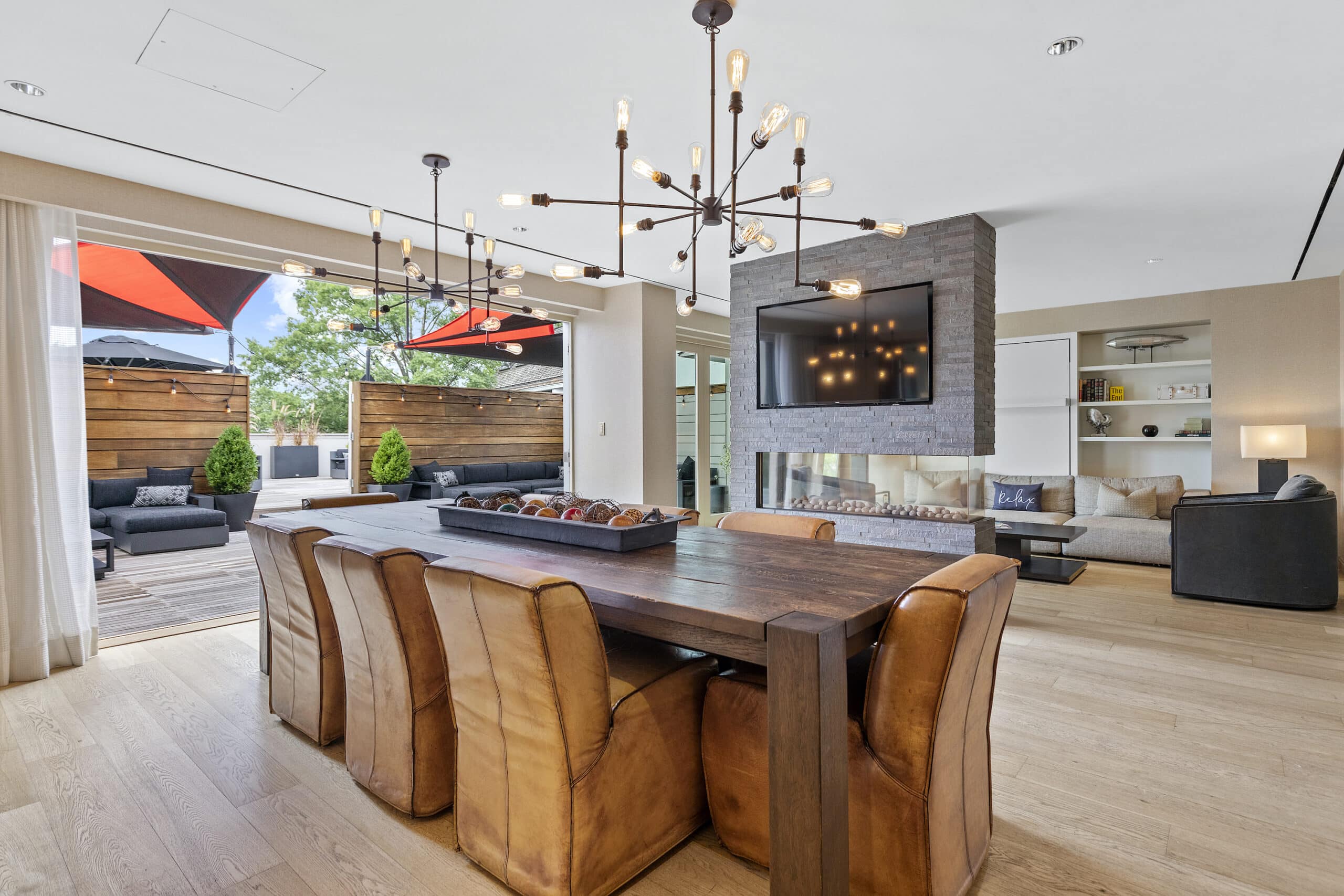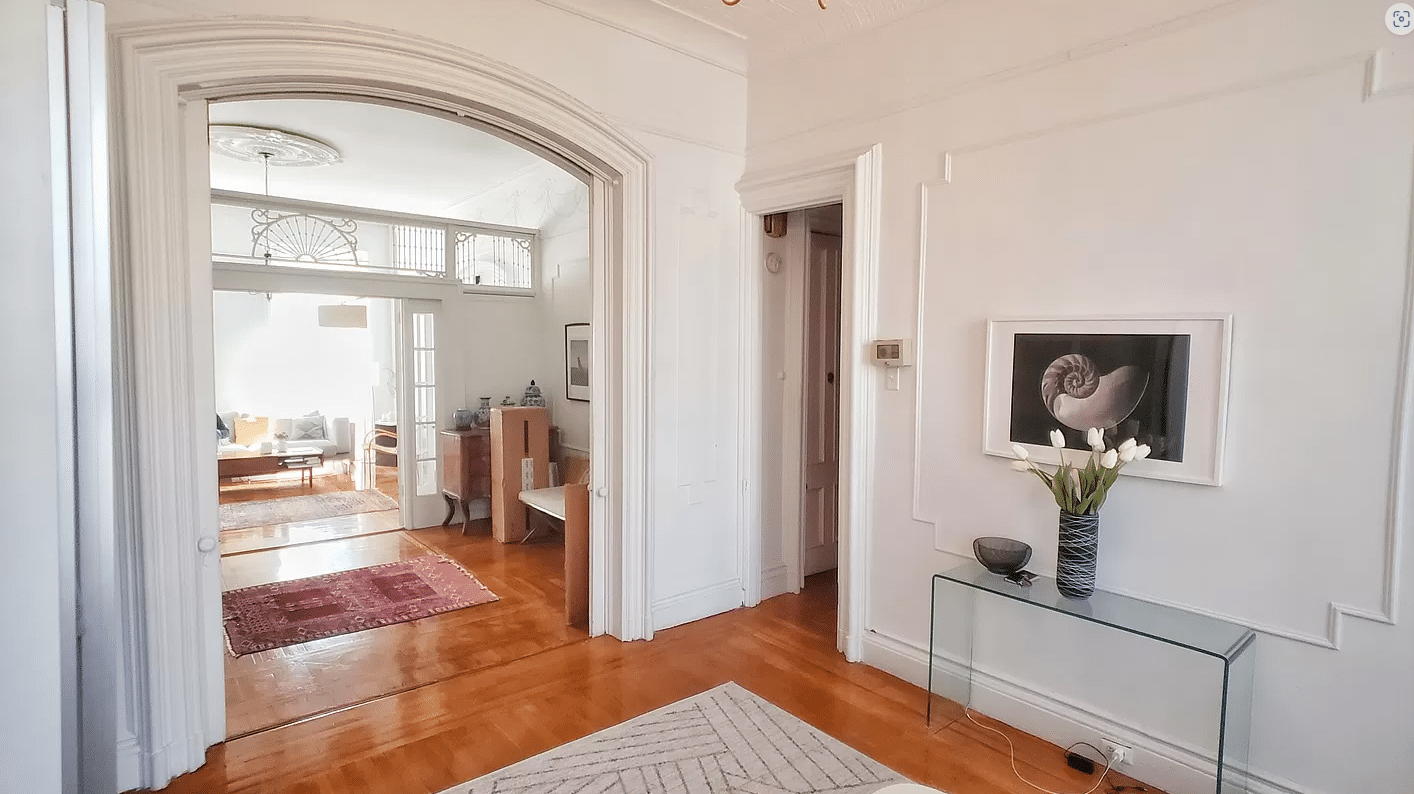New Interior Renderings of Barclays Center
A bunch of SHoP Architects-designed renderings of the inside of Barclays Center were just released. They show stuff like how the arena’s atrium by the main entrance is supposed to look (pictured above) as well as its main concourse and some of its bars. Atlantic Yards Report notes, however, that the images have been labeled…

A bunch of SHoP Architects-designed renderings of the inside of Barclays Center were just released. They show stuff like how the arena’s atrium by the main entrance is supposed to look (pictured above) as well as its main concourse and some of its bars. Atlantic Yards Report notes, however, that the images have been labeled “subject to change.” Click through for more of what’s on the drawing board.
The main concourse
Suite seating
VIP entrance
One of the bars
Inside Brooklyn’s Net Gain [NY Post]
Developers Reveal Interior Plans For Barclays Center Arena [NY1]
Separate and Unequal at the Barclays Center [BK Paper]
Renderings of Arena Interiors (by SHoP) “Unveiled,” though “Subject to Change” [AY Report]













Of course Penn Station was replaced by -yes! a sports arena.
Penn Station was of course the most magnificent train station in America. Designed along the lines of Classical Rome’s Baths of Caracala, it was a monumental gateway to the nation’s largest city. Then came 1964. Penn station today is a pathetic extension of the subway. boring and windowless rat tunnels for the those in the rat race.
At least we saved Grand Central Terminal.
it is a little more bland than I was expecting, but then again, it is a sports arena.
Architectural renderers used to just show outlines of people to give scale. Now with digital magic the fake people are ultra-realistic and overshadow the architecture. Funny.
Well, that’s as bland and unexciting as it gets. Penn Station slightly gussied up.
Ooo…chandelier…fancy! Very unrealistic; everyone is of a healthy weight.
Probably because they won’t let in anyone over 35 and who doesn’t pass their aesthetics test.
You’re right- it’s even more boring 🙂