Building of the Day: 655-57 Parkside Avenue
Brooklyn, one building at a time. Name: Intermediate School 2, Public School 141 Address: 655-57 Parkside Avenue Cross Streets: Rogers and Nostrand Avenues Neighborhood: Prospect Lefferts Gardens/Wingate Year Built: 1992 Architectural Style: Educational Modern Architect: NY School Construction Authority Landmarked: No The story: I happen to like this school. Technically, I should say schools, as…

Brooklyn, one building at a time.
Name: Intermediate School 2, Public School 141
Address: 655-57 Parkside Avenue
Cross Streets: Rogers and Nostrand Avenues
Neighborhood: Prospect Lefferts Gardens/Wingate
Year Built: 1992
Architectural Style: Educational Modern
Architect: NY School Construction Authority
Landmarked: No
The story: I happen to like this school. Technically, I should say schools, as there is more than one school housed in this huge campus that takes up half the block. I think the architect did a fine job on several fronts. First of all he designed an interesting building. I like the way the wings on the ends envelope the center, with a gentle curve, like a hug. I think that has a subtle psychological effect on the children, even parents and staff, welcoming them into the space.
I also like the materials; the different colored bricks, the pattern in those bricks and the use of shapes. The diamond pattern on the second floor is very reminiscent of much of the housing in the area; 1920’s brick one and two family attached houses, many of which have that very same diamond pattern of lighter or darker colored brick worked into their facades to add interest into what are pretty basic working class houses. Kudos to the architect for actually looking around him/her and relating the school to the community.
I also like the concrete cornices, and the patterns where they chose not to put windows. Personally, I would have put more windows in the flat parts of the building, but I also understand why, in this day and age, they no longer need as many as they used to. Today’s buildings rely much more on HVAC systems than natural sunlight, and there are many who feel that today’s kids don’t need outside distractions. I’m not necessarily in agreement with that one, but anyway….
Before this school was here, it was a big empty lot for many years. This is not a wealthy neighborhood, and has always been mixed use, with factories near homes, near Kings County Hospital, which is only a few blocks away. According to records, the land probably had a factory on it until the late 70’s, early 80’s. The previous owners, before the city, were Flatbush Pontiac and a company called Fitrite Knitting, which had the mortgage in 1967. The school went up in 1992-93, filling a pressing need for more elementary and middle school space. My favorite parts of the building have to be the bronze books which stretch across the entryway in two separate places, forming a bridge. Imaginative and great stuff! GMAP





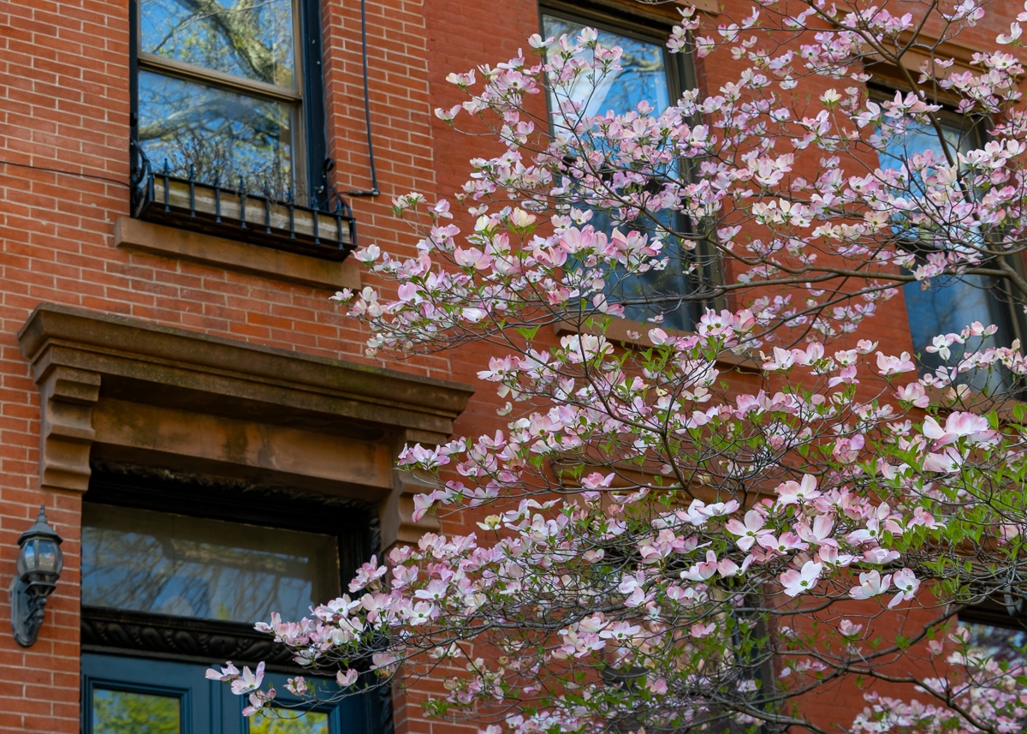
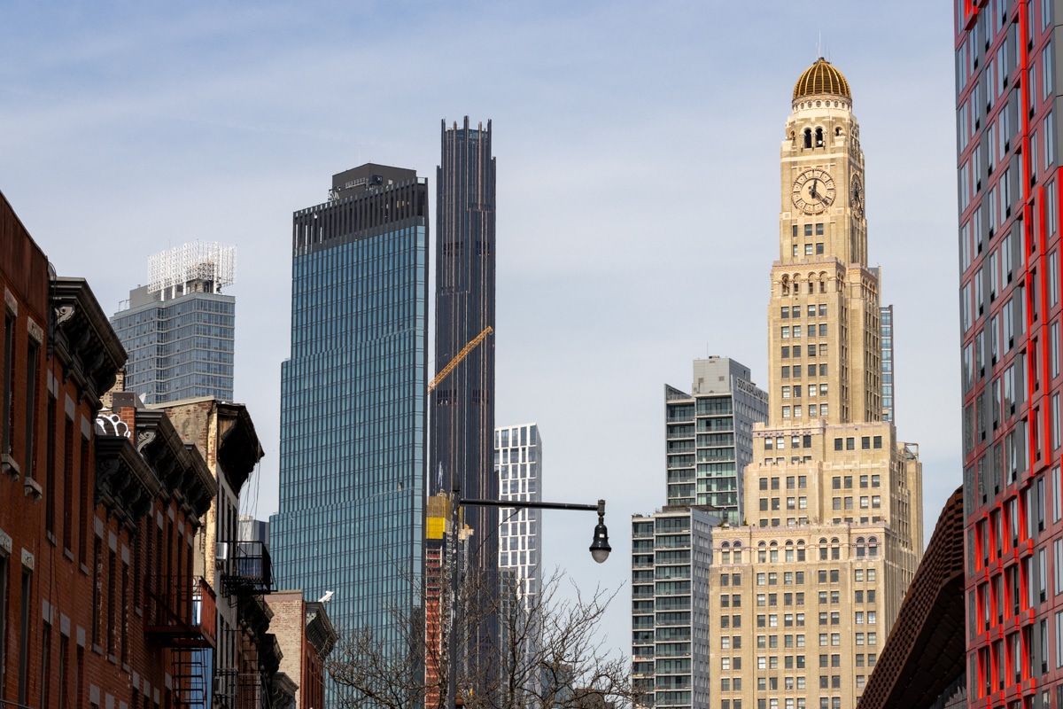
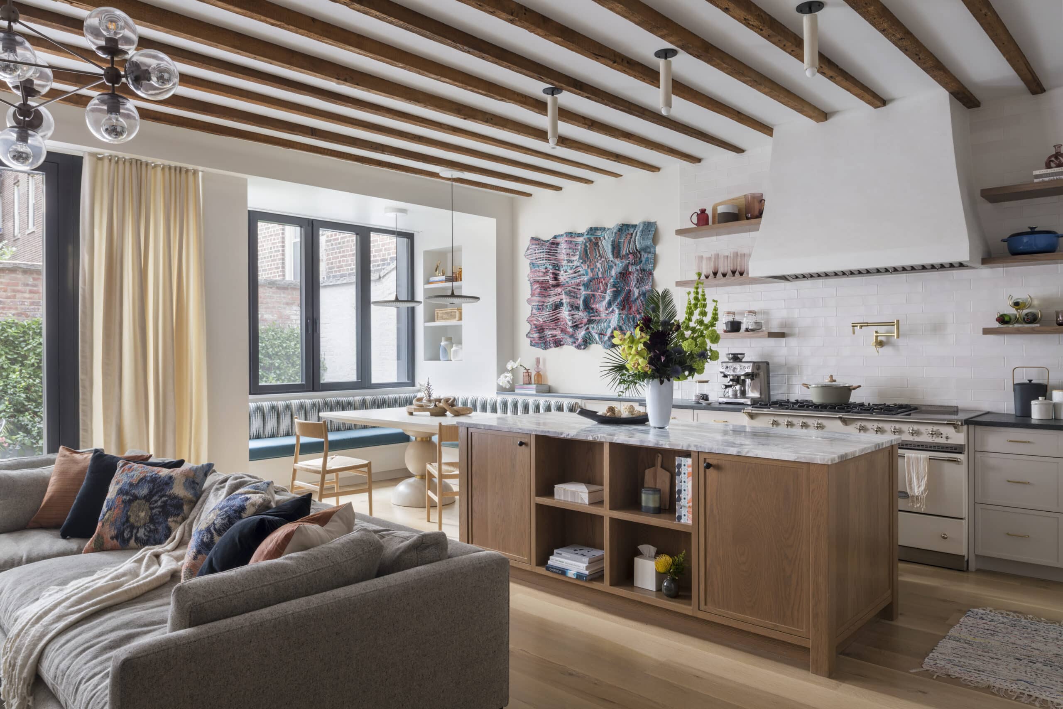
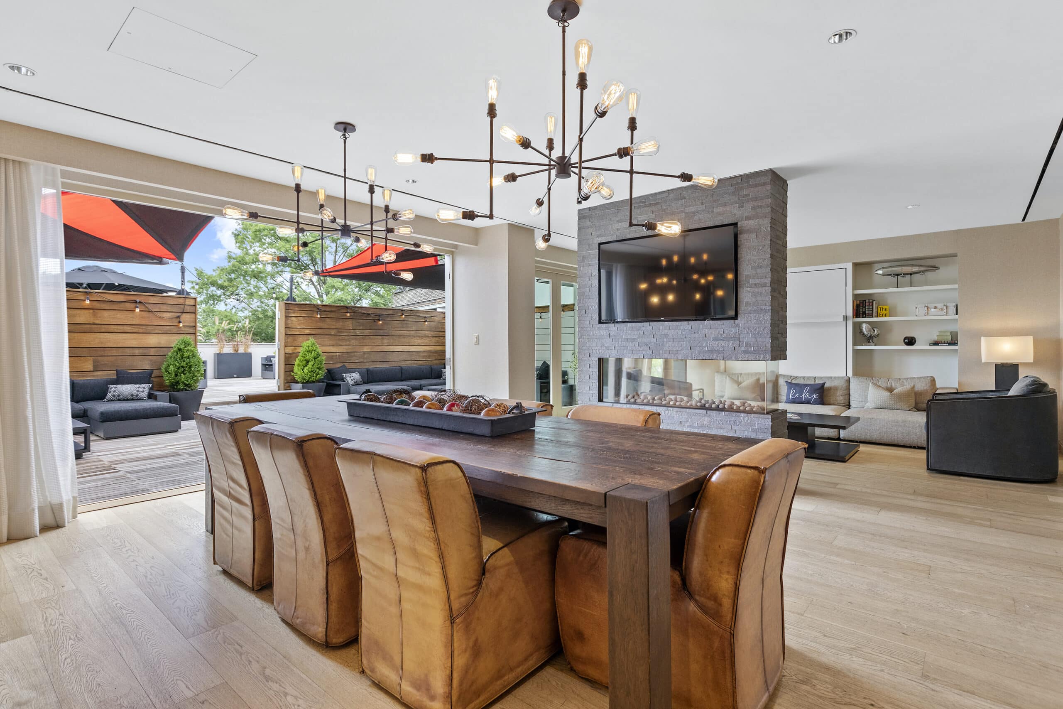



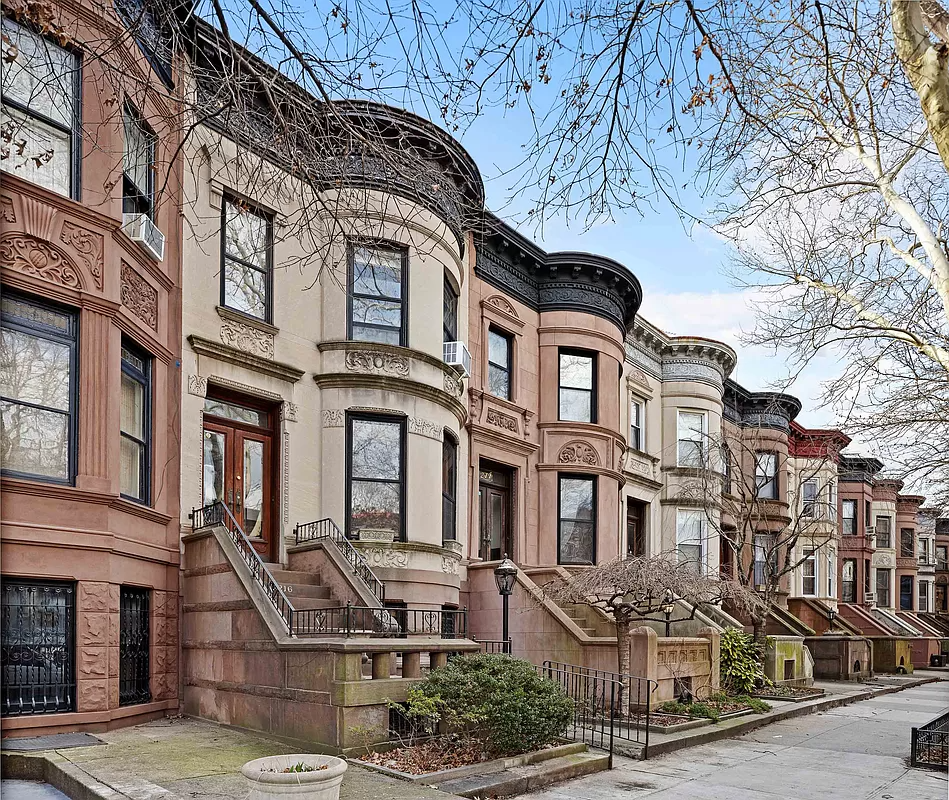
MM: you are so right about how the wings of the building seem to be hugging the entry. That is a great design concept. A building’s entrance is so important, particularly for a school.
The sculpture above the entry is charming and sophisticated.
Isn’t there an architect of record for the building?
Nice … dare I say it? … frills. Douglart
Very handsome building. I love the books and the little cheruby things 🙂
This is a very nice new school. And the SCA did it in-house? Thats impressive.
Benson, your account has obviously been hacked. Probably Minard.