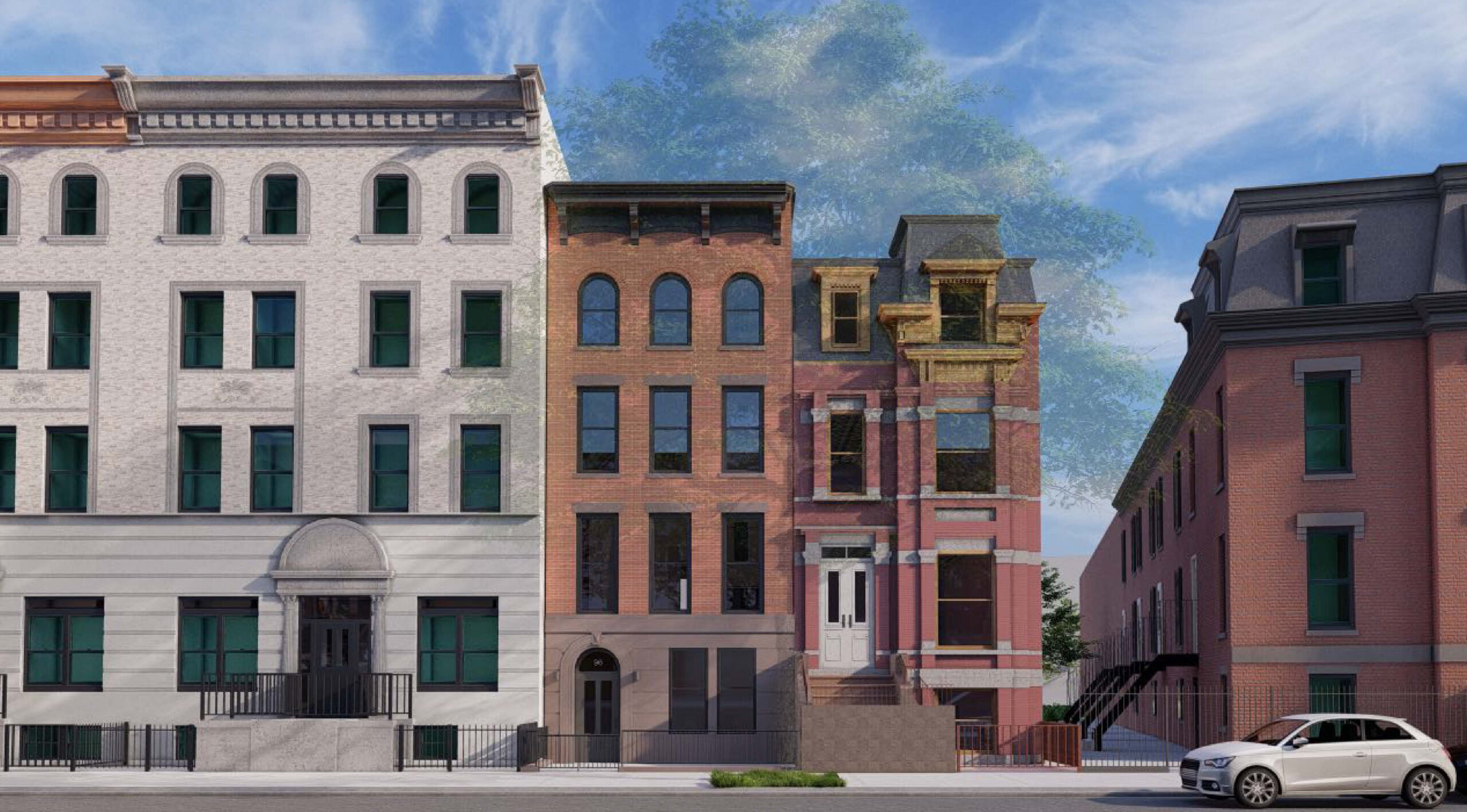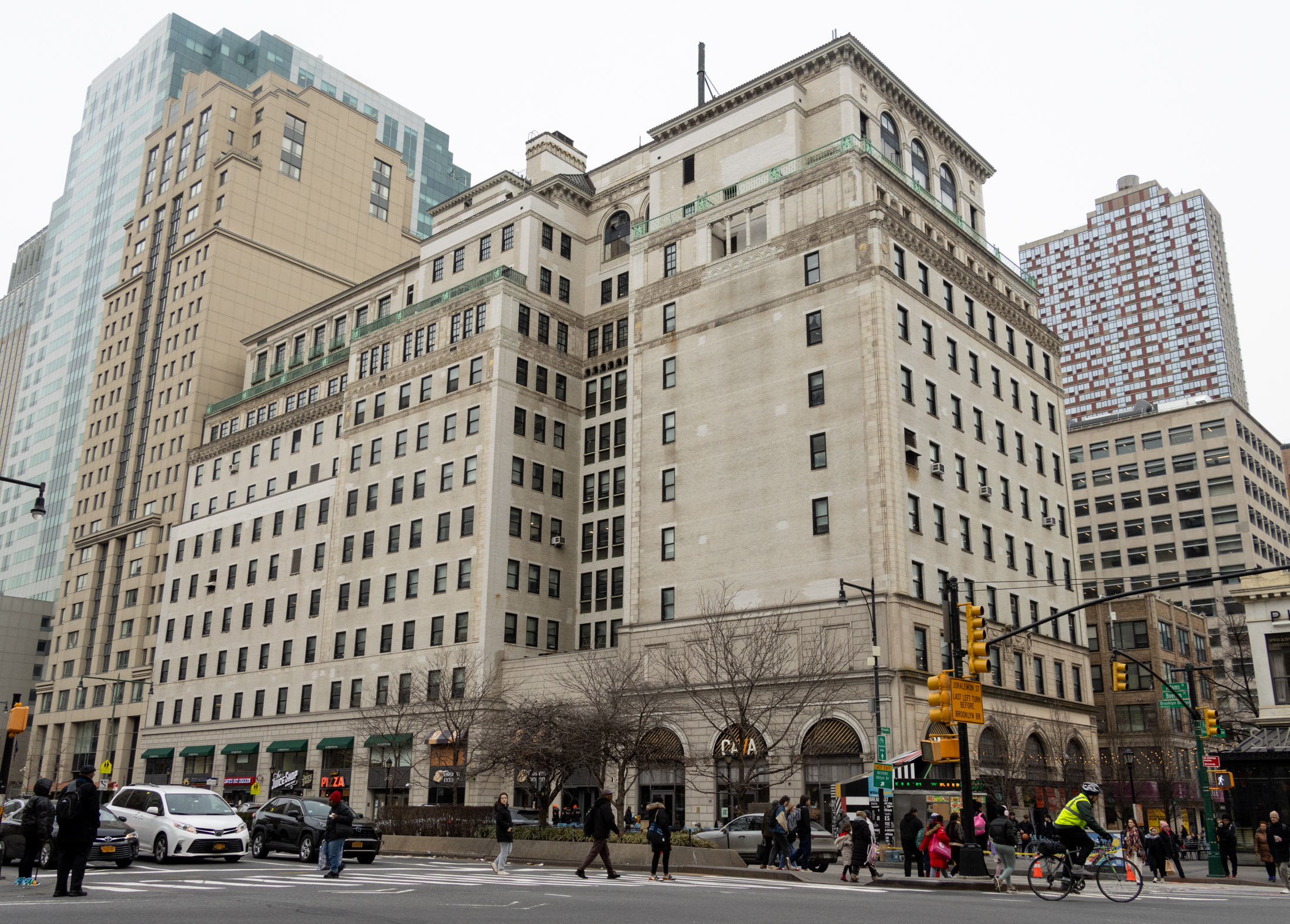History Buff: The Riverside Apartments
Over a year ago, we posted Francis Morrone’s take on the Riverside Apartments. Flipping through our new (used) copy of the door-stop sized New York 1880, we came across a little more color on the building’s history: In 1890, on a site near the docks bounded by 2-34 Columbia Place, 315-345 Furman Street , and…

Over a year ago, we posted Francis Morrone‘s take on the Riverside Apartments. Flipping through our new (used) copy of the door-stop sized New York 1880, we came across a little more color on the building’s history:
In 1890, on a site near the docks bounded by 2-34 Columbia Place, 315-345 Furman Street , and 20-26 Joralemon Street, Alfred R. White, a civil engineer who had graduated from Rensselaer Polytechnic Institute and inherited considerable wealth from a family-owned mercantile fur business, commissioned William Field & Son to create a version of the highly successful worker housing, the Tower and Home Buildings, that White had sponsored and Field had designed thirteen years before in South Brooklyn. Field’s fortresslike, red brick and terra cotta Riverside dwellings, his and White’s largest undertaking in the field of affordable housing, accommodated 280 families in nine buildings that wrapped a 255-by-115-foot landscaped courtyard and covered only 49 percent of the lot. The court featured a children’s play area and a rustic, open-roofed circular bandshell where White sponsored Saturday concerts. Though the rooms in the Riverside complex were small, the shallow plan ensured that they were bright and well-ventilated. In a three-room apartment, two of the rooms were designated bedrooms while the third was reserved for living, dining, and, in a separate extension, cooking. Each apartment had its own toilet at the end of the kitchen but bathing facilities were communal and in the basement. There were a variety of unit sizes, ranginf from two to four rooms. Rents were skewed, based on floor, location, and sice of the rooms. In his influential book How the Other Half Lives (1890) , the reform-oriented journalist Jacob Riis applauded the Riverside apartments as “the beau ideal of the model tenement.”
We’d love to see some interior photos of the apartments (and common spaces) in this building. Do any readers live there?
Architecture 101: The Riverside Apartments [Brownstoner] GMAP
Photo by Tim McCormick









My ancestor, Michael Galvin, used to own the property at 61 Columbia Place from at least 1870 until I believe it foreclosed around 1901. Is the property still there and what is it like? Does the building have a name? I think he ran a hotel and liquor store there. Thank you for any info
The one’s in Cobble Hill are known as the “Cobble Hill Towers”.
http://brownstoner.com/brownstoner/archives/2006/03/arch_101_apartm.html
They’re all rent stab.
What’s the matter, CHP? Run out of Haldol?
Oh, for crying out loud, grow up, 3:01.
My cousin lives here. nothing spectacular about the inside. just a three room quasi-railroad apartment, ie. 2 bedrooms and a large kitchen in an L shape. 8′ ceilings, really loud road inches away, etc. I don’t think the interiors are as grand as you are hoping, since this was built as affordable housing. no woodwork or detailing to speak of. But, go to the roof for the 4th of july for the best view of lower manhattan and the fireworks in the city!
I don’t think the lubins run those, one of the long time residents (47 years before he died last winter) said in 47 years he had never seen a landlord, and he was outside quite a bit. The lubins do own the rest of the buildings on that side of the street as well as some across the street and a slew elsewhere.
I have friends who used to live here. It was a roach-infested pit on the inside (not their fault, just the building!), with a kitchen so small that only one person could squeeze in. And the noise was deafening.
Anyway, this prototype apartment building is also mentioned in Plunz’s book, A History of Housing in NYC.
Insanely loud thanks to the BQE. Used to live next door. I think the Lubins still own them all.
Ah… wouldn’t it be nice if an architect could design, and a developer could build, low income housing that looked this good… for that matter wouldn’t it be nice if they could build “luxury” apartments that looked this good!