Building of the Day: 78 Norwood Avenue
Brooklyn, one building at a time. Name: Private house Address: 78 Norwood Avenue Cross Streets: Ridgewood Avenue and Etna Street Neighborhood: Cypress Hills Year Built: Late 1880s, early 1890s Architectural Style: Italianate frame Architect: Unknown, perhaps Henry Meyer Landmarked: No The story: Norwood Street, in Cypress Hills/East New York, was once part of the Rapalje homestead,…
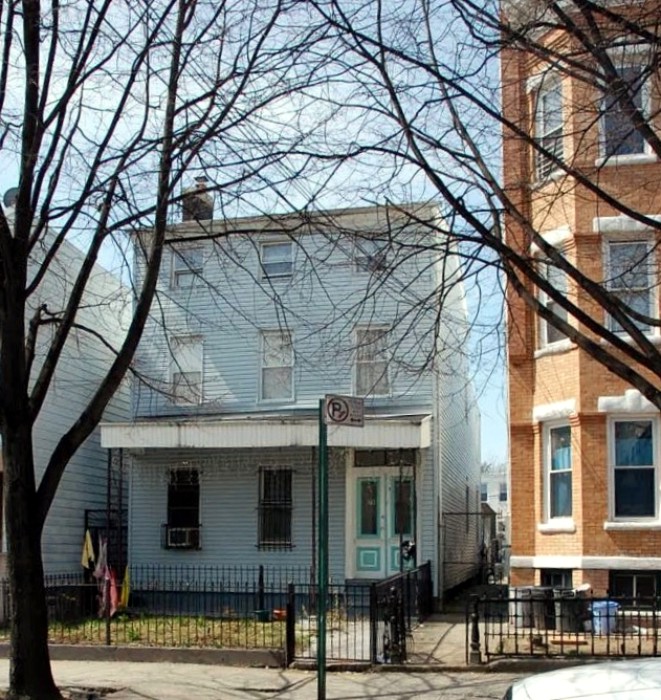
Brooklyn, one building at a time.
Name: Private house
Address: 78 Norwood Avenue
Cross Streets: Ridgewood Avenue and Etna Street
Neighborhood: Cypress Hills
Year Built: Late 1880s, early 1890s
Architectural Style: Italianate frame
Architect: Unknown, perhaps Henry Meyer
Landmarked: No
The story: Norwood Street, in Cypress Hills/East New York, was once part of the Rapalje homestead, one of the many local farms belonging to Dutch settlers who called this area, then all part of New Lots, home, in the 17th and early 18th century. This Dutch presence is known today only by street names and one or two precious architectural remainders, buried underneath modern facades and “renovations.” As the 19th century progressed, the great grandchildren of those Dutch farmers realized their land was worth much more with houses sitting on it, than crops, and one by one, they sold to developers, and the city grid was carved out, block by block. East New York, the new 26th Ward, was now on the maps.
Even though the neighborhood was now laid out in a grid, with streets and lots, it still took time for the neighborhood to get built up. It was remote out there, but not completely unknown. In 1858, the City of Brooklyn began building the Ridgewood Reservoir to provide water to a thirsty city that was outgrowing the Mount Prospect Reservoir in Prospect Heights. The Ridgewood Reservoir, located in what is now Highland Park, had to pump its water to a processing station, down below the reservoir in New Lots, which was accomplished by forcing the water through a series of large underground pipes called “force tubes.” This pipe way cuts through the street grid directly to the site of the old pumping station. Force Tube Avenue was laid above the pipes, and it just missed cutting through the backyard of 78 Norwood Avenue.
A look at the 1887 insurance map of the block shows that this house was not yet built. In fact, there were only two houses on the entire block at that time, two wood framed houses, with lots between them, across and down the street from where 78 Norwood would stand. Wood framed houses were pretty much the only structures in the neighborhood at that time. Masonry row houses were just beginning to come to the area, and were not being built en masse, but in pairs, built by small developers.
Sometime between 1887 and 1897, Henry Meyer moved into the area, and built this house. He was a builder and carpenter, who moved to East New York from Williamsburg. The 26th Ward was home to a very large German-American community, many of whom came from nearby Bushwick. Some also came from Williamsburg. Meyer was said to have been one of those who moved out of his Williamsburg home when it was announced that the roadway for the new Williamsburg Bridge would destroy his block. This stand-alone frame house was built either for him, or by him.
Meyer was definitely here in 1897, when a group of seven Lutherans from his old neighborhood met at his house for prayer services. This was the start of the establishment of St. Peter’s Lutheran Church, which is now located nearby at 105 Highland Place. A photograph of the house, complete with awnings, was printed in a brochure for the 1927 anniversary of the church. They also had a photograph of Mr. Meyer, who was quite involved with St. Peter’s, serving as president for many years.
The Meyer house was a typical Brooklyn framed Italianate. It had a porch which filled the entire width of the front, which had square wooden porch beams supporting rounded wooded columns, holding up the roof. The house had a wooden cornice, supported by wooden brackets. It was a comfortable and handsome house, enhanced in the photograph by striped awnings, which cooled the house in summer.
By 1904, the block had been fully developed, mostly by wood framed houses, except for next door, where two masonry row houses had been built. On the other side, a row of wood framed row houses, with brick-filled party walls, went up. These would have been seen as less flammable than regular framed row houses, and probably were deemed acceptable by the fire codes of the day. All of the houses still stand, although this house, as well as the wood framed wood houses, has been covered up with vinyl or aluminum siding, obscuring the details. This house sits a bit farther back on the block, indicating it was probably here first, and now has a garage. A carpenter’s shop was behind the house, on Force Tube Avenue. Perhaps it was Henry’s. GMAP
(Photograph: Nicholas Strini for PropertyShark)






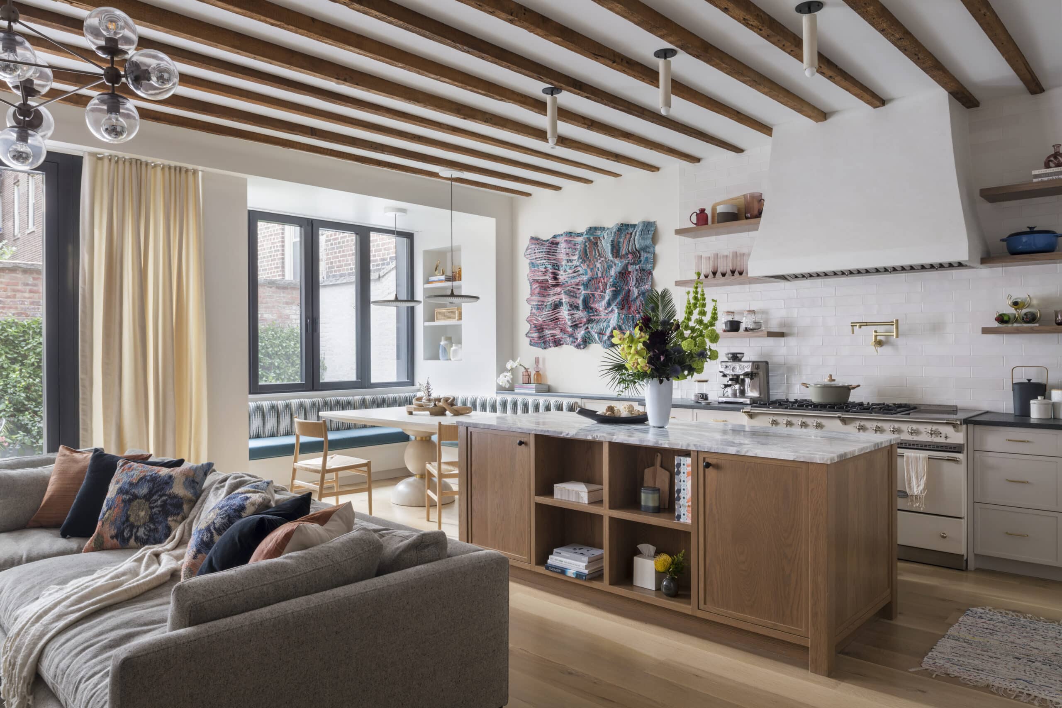
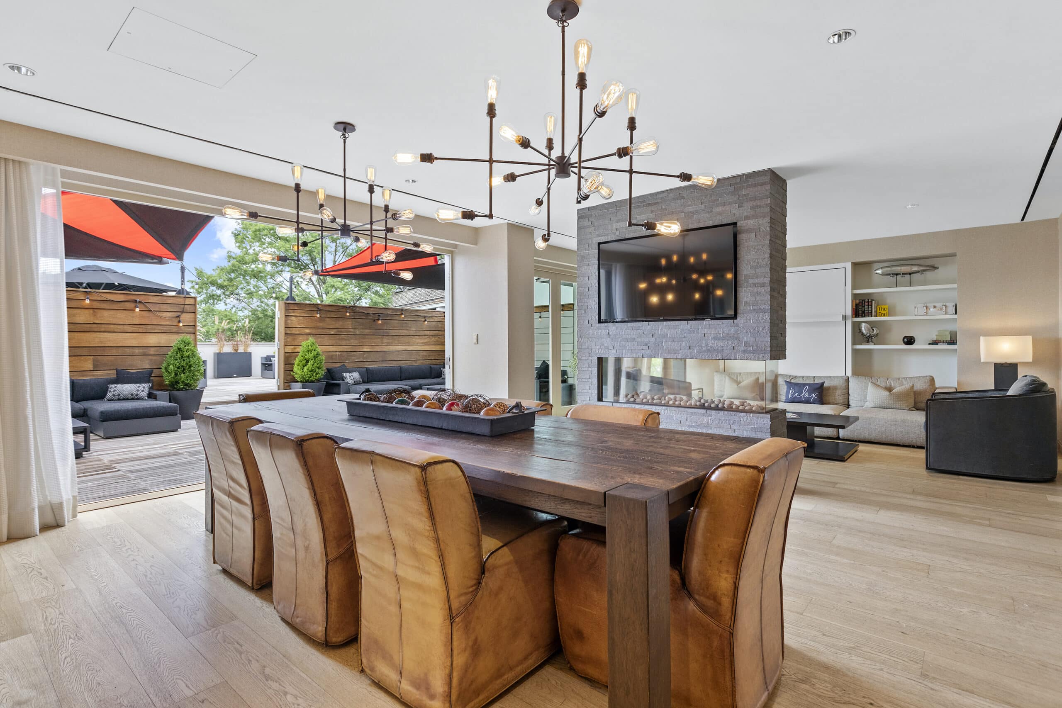
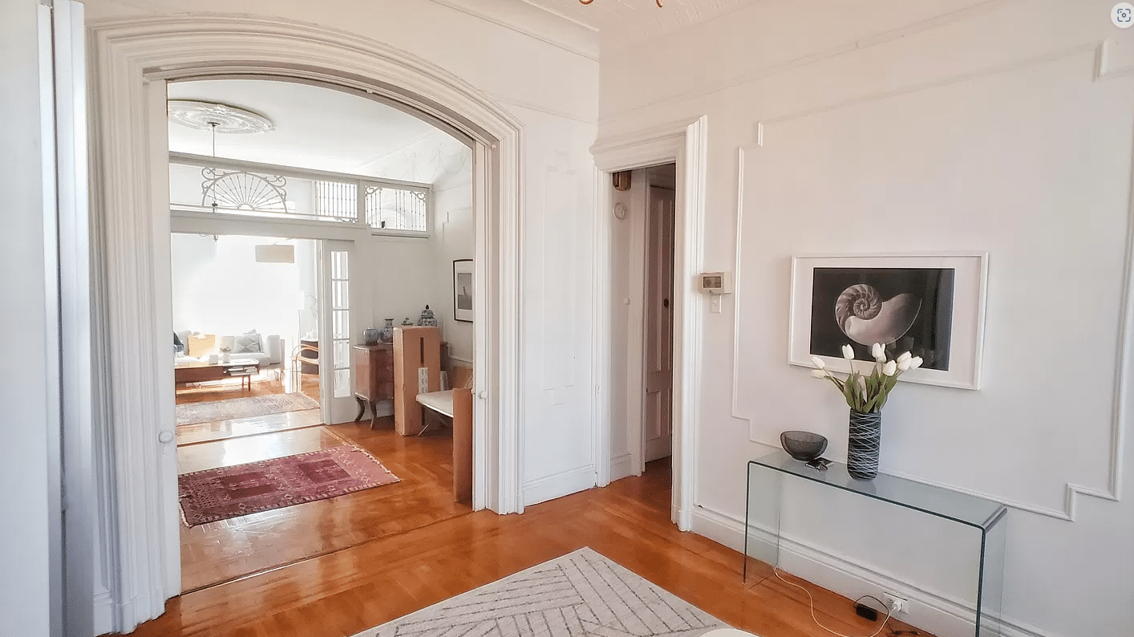
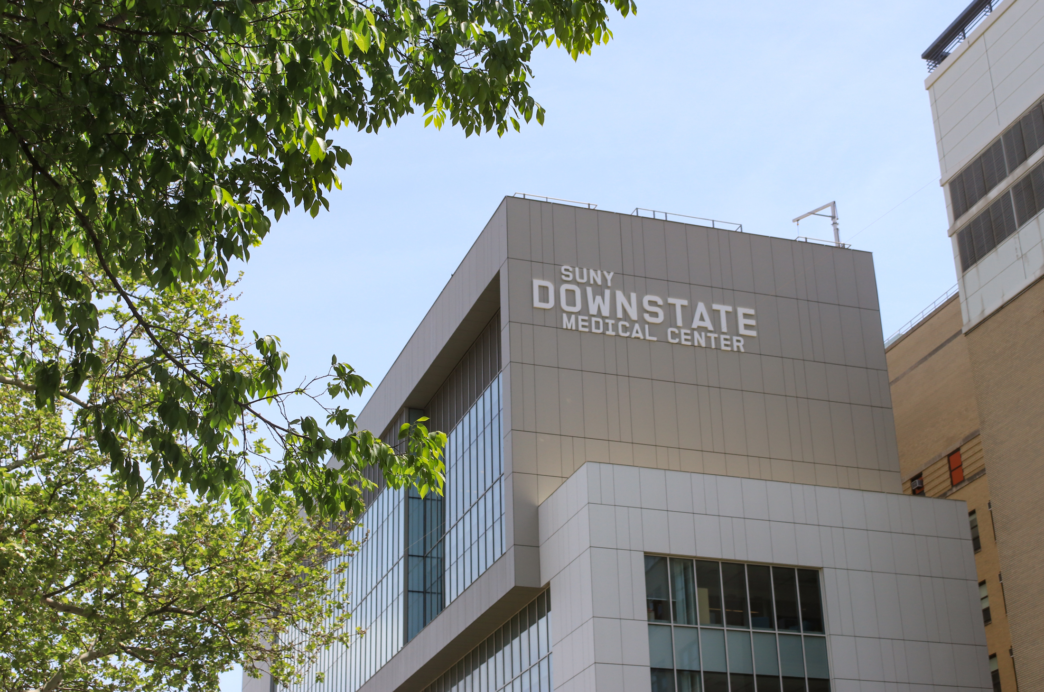

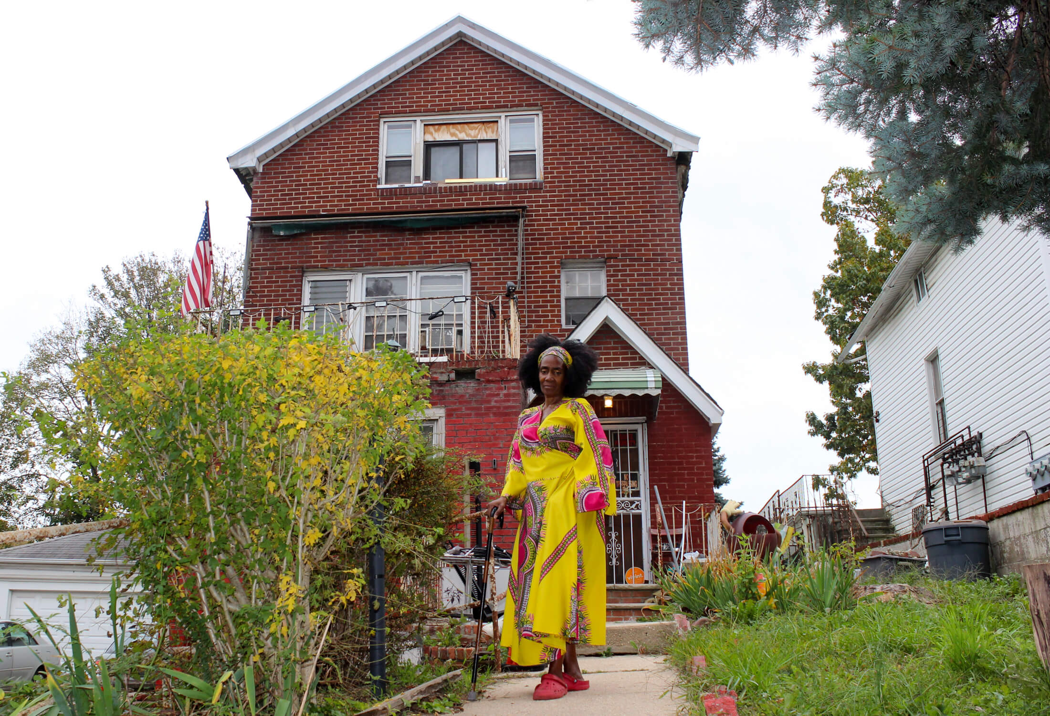


What's Your Take? Leave a Comment