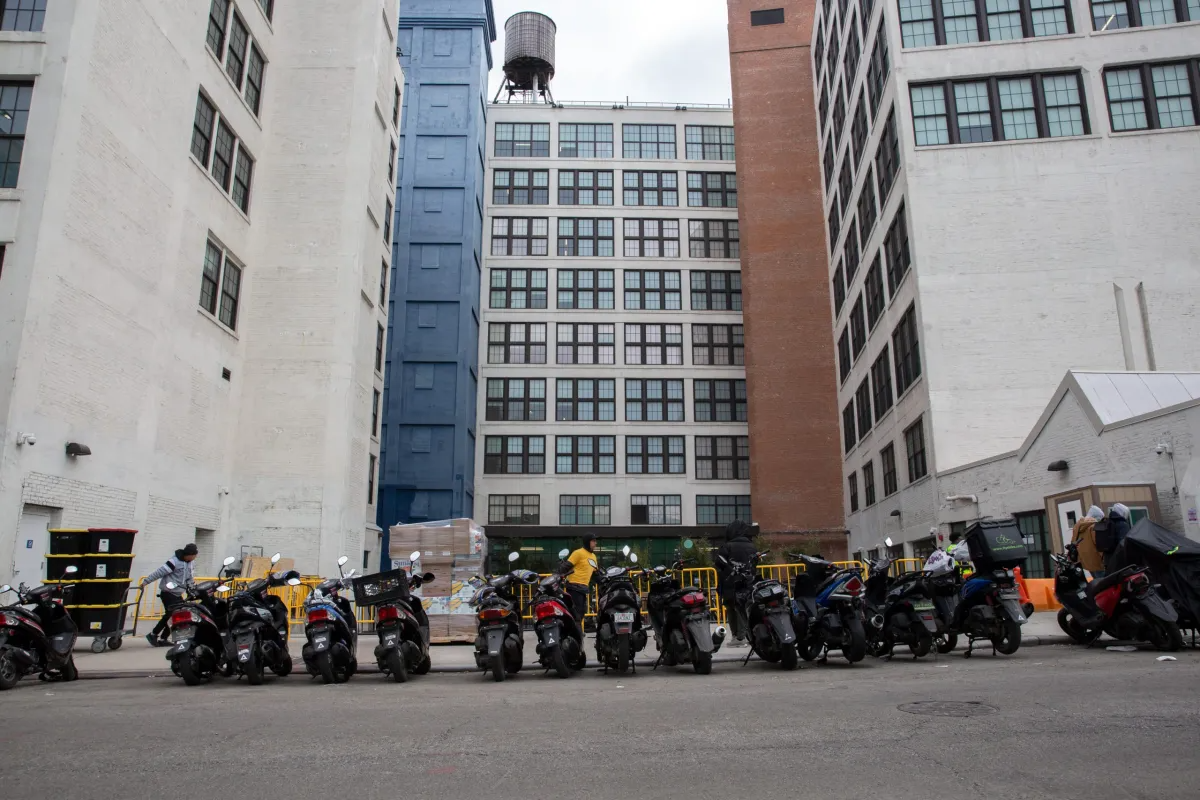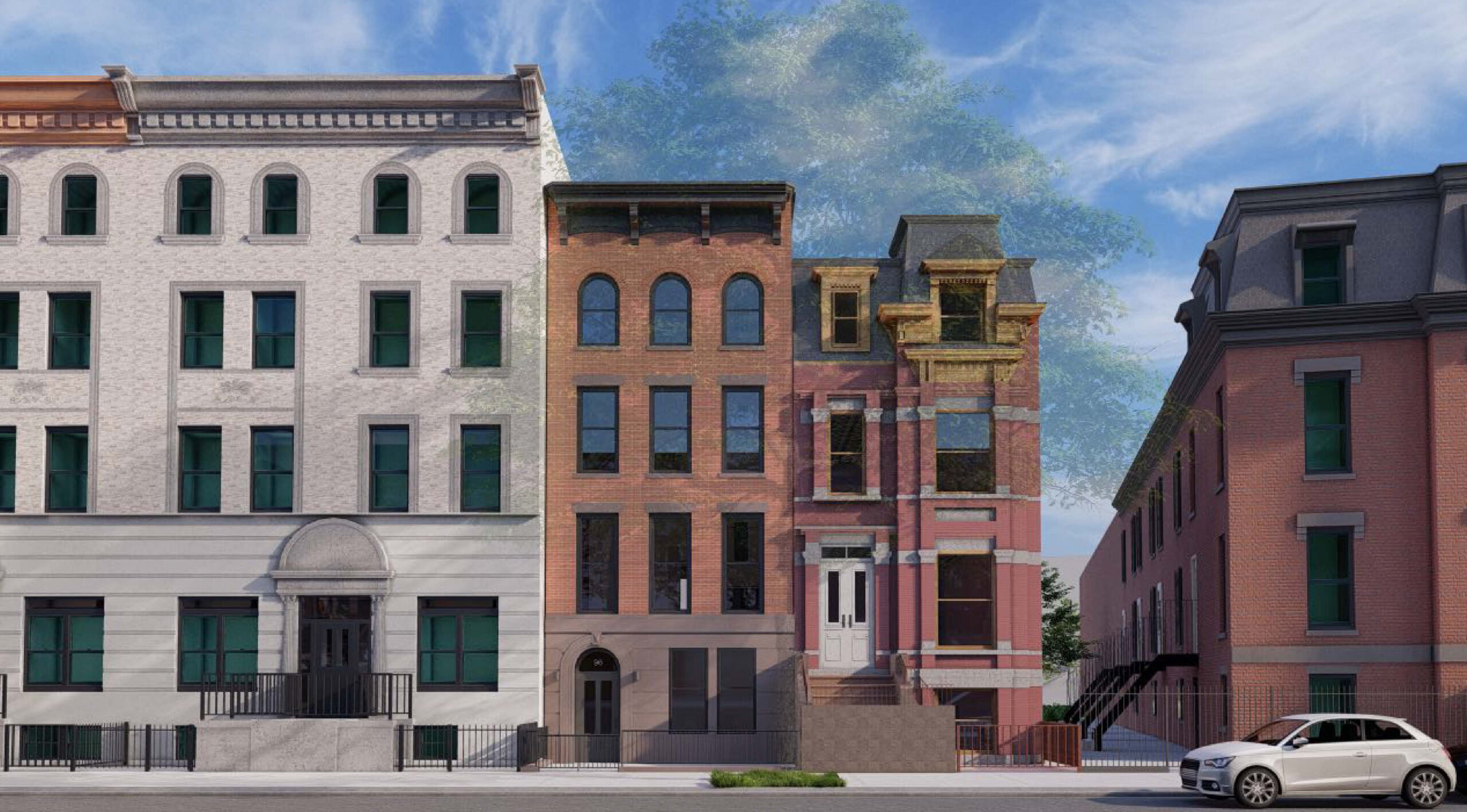Building of the Day: 384 Clinton Avenue
Brooklyn, one building at a time. Name: Julius Liebman Mansion Address: 384 Clinton Avenue Cross Streets: Lafayette and Greene Avenues Neighborhood: Clinton Hill Year Built: 1909 Architectural Style: Neo-Federal Architect: Herts & Tallant Other Work by Architect: Brooklyn Academy of Music, Helen Hayes Theater (demolished), Lyceum Theater and New Amsterdam Theater, all in Manhattan Landmarked:…


Name: Julius Liebman Mansion
Address: 384 Clinton Avenue
Cross Streets: Lafayette and Greene Avenues
Neighborhood: Clinton Hill
Year Built: 1909
Architectural Style: Neo-Federal
Architect: Herts & Tallant
Other Work by Architect: Brooklyn Academy of Music, Helen Hayes Theater (demolished), Lyceum Theater and New Amsterdam Theater, all in Manhattan
Landmarked: Yes, part of Clinton Hill HD (1981)
The story: By the time Julius Liebman had this house built in 1909, Clinton Hill was peaking as the premiere upscale neighborhood of Brooklyn. Here, along Clinton Avenue, were the expansive Victorian-era homes of the Pratts, father and sons, the Hoaglands, Schierens, Pouches, Arbuckles, Jennings, Bedfords, Palmers and on and on. This was Big Money Avenue, and Julius Liebman fit right it. He was the grandson of Samuel Liebman who founded the Liebman Brewery, in Williamsburg, which would later change its name to Rheingold. Julius was the third generation to run the very successful brewery, so successful that he managed to stay open even during Prohibition by selling “near-beer,” thus retaining the family business and fortune.
In 1908, Liebman purchased this plot, which at the time had an old wooden villa on it, a rare remainder of Clinton Hill’s pre-Robber Baron days when it was a quiet suburban enclave. He had the house razed and Herts & Tallant went to work with this house. Henry Beaumont Herts and Hugh Tallant were primarily theater designers. Tallant was the designer; Herts was the engineer and businessman.
They were responsible for some of the Manhattan Theater District’s most elegant designs, including the now destroyed Helen Hayes, Gaiety and Fulton Theaters. Still standing are their New Amsterdam Theater, the Lyceum and here in Brooklyn, their magnificent Brooklyn Academy of Music, which was finished a year before this house was built. As an engineer, Henry Herts perfected a cantilevered balcony construction that allowed balconies to float out over the house without the need for supporting columns beneath.
The firm rarely designed private houses, so this mansion is unique in that respect. Herts & Tallant went with the style of the day, the popular Colonial Revival, and designed a mansion with Federal styling, English bond brickwork, symmetrical details and prominent, elegant arched windows with French doors. Inside, the house has Federal style woodwork and elegant stained glass, with Colonial style brass chandeliers and other details. These were all the rage at the height of the neo-Georgian, neo-Federal architectural phase we lump together as the Colonial Revival and were a look back to the classically inspired architecture of the 1700s. You can see some of the details in this Brownstoner link.
To the modern eye, especially in this neighborhood of dark brownstone or light limestone, this house is not fancy, not ornate and almost looks institutional; it’s so symmetric and perfect. The LPC calls it one of the finest houses in Clinton Hill and among the finest neo-Federal houses in the entire city. Whatever you think of it, it certainly has survived pretty much intact.
In 1925, the Liebmans sold the house to Raymond and Marion Ingersoll. He was Borough President from 1934 until his death in 1940. It was under his leadership that the Main Library at Grand Army Plaza was finally finished, and it bears his name, the Ingersoll Memorial Library. At some point the house passed from private use to institutional, and belonged to the Diocese of Brooklyn and most recently, to Teen Challenge, a social service institution which housed at-risk teens.
When Teen Challenge put the house on the market in 2009, they were asking $5,500,000. The house sold in 2011 for $3,800,000 to a private owner who, according to rumors, plans on turning it back into a one family home. The house also came with a large carriage house that faces Vanderbilt Avenue. GMAP












What's Your Take? Leave a Comment