Building of the Day: 136 Clinton Avenue
The Building of the Day is a no-frills look at interesting structures of all types and from all neighborhoods. There will be old, new, important, forgotten, public, private, good and bad. Whatever strikes our fancy. We hope you enjoy. Address: 136 Clinton Avenue, between Park and Myrtle Avenues Name: Lefferts-Laidlaw House Neighborhood: Wallabout section of…

Photo by Young Gotham
The Building of the Day is a no-frills look at interesting structures of all types and from all neighborhoods. There will be old, new, important, forgotten, public, private, good and bad. Whatever strikes our fancy. We hope you enjoy.
Address: 136 Clinton Avenue, between Park and Myrtle Avenues
Name: Lefferts-Laidlaw House
Neighborhood: Wallabout section of Clinton Hill
Year built: Original house in 1835, main house 1836-40, and southeast wing before 1855
Architectural style: Greek Revival
Architects: Unknown
Landmarked: Individual landmark (2001)
Like many of the neighborhoods that spread outward from the Heights and the waterfront in the early 1800s, Clinton Hill was originally a suburban retreat. Prized for being on top of a rise, Clinton Avenue was initially developed as a street of suburban villas, with large country homes surrounded by gardens and trees.
These homes were close enough to the waterfront and piers of Wallabout to be convenient for business, but high up and far away enough to be private and quiet. The Leffertses, an old and established Dutch family whose ancestors settled in Brooklyn in the 1600s, and one of Brooklyn’s largest landowners, built the main part of this rare Greek Revival mansion, in 1836.

Rem Lefferts and his brother-in-law, John Laidlaw moved a smaller house, already on the property, to the rear of the lot, and this house was built in front, joining the original house for use as a service wing.
The house was first occupied by Amelia Lefferts, the ex-wife of Lefferts Lefferts, who owned just about all the land that now constitutes Bed Stuy and Crown Heights North. Their son, Marshall, would become an important engineer, businessman, and Civil War General.

The house would pass to several other prominent families, over the years before succumbing to the fate of many historic, but unappreciated buildings. By the 1950s, the original fluted columns had been replaced by square ones, and the facade was encased in asphalt shingles and faux brick cladding and aluminum clapboard.
Fortunately, in the 1970s and ’80s, the house was restored by owners Allen Handelman and Richard Arnow, who undid much of the exterior damage, and restored the Corinthian fluted columns. The Lefferts-Laidlaw House is important as the only remaining Greek Revival temple front home in Brooklyn. It’s a rare example of a free-standing Greek Revival villa from this period (1830-1840s), and an important piece of the historic fabric of Clinton Hill and Wallabout.

Related Stories
Suzanne Spellen, aka Montrose Morris, Is Writing Brownstoner’s First Book
The Amazing Mansions of Clinton Avenue: A Tour of American Architectural Styles (Photos)
Building of the Day: 532 Clinton Avenue
Email tips@brownstoner.com with further comments, questions or tips. Follow Brownstoner on Twitter and Instagram, and like us on Facebook.


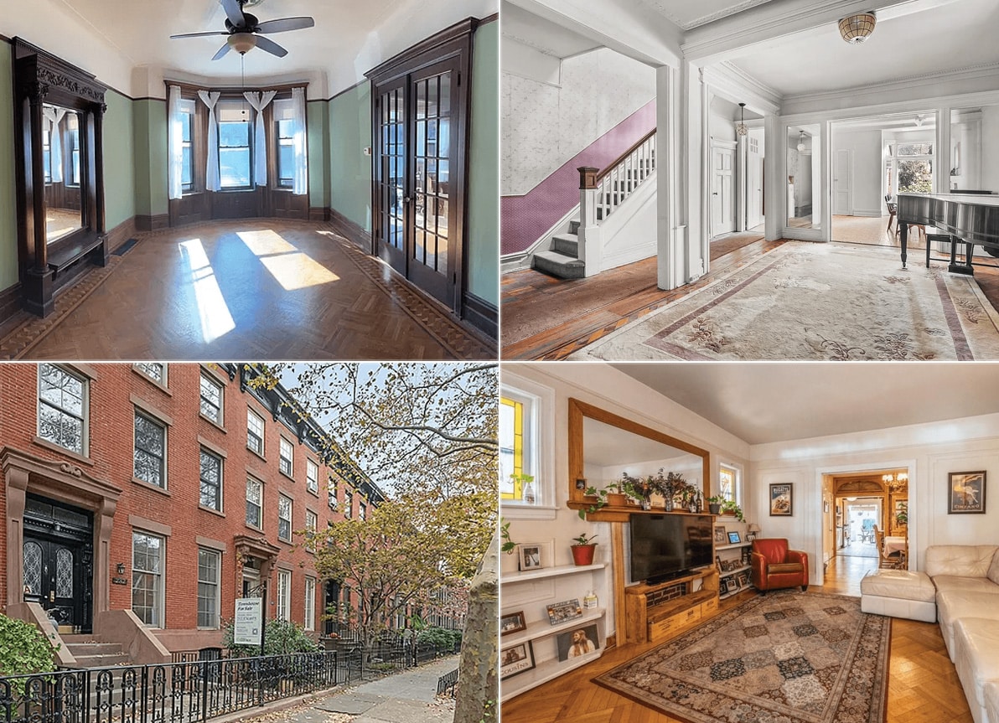
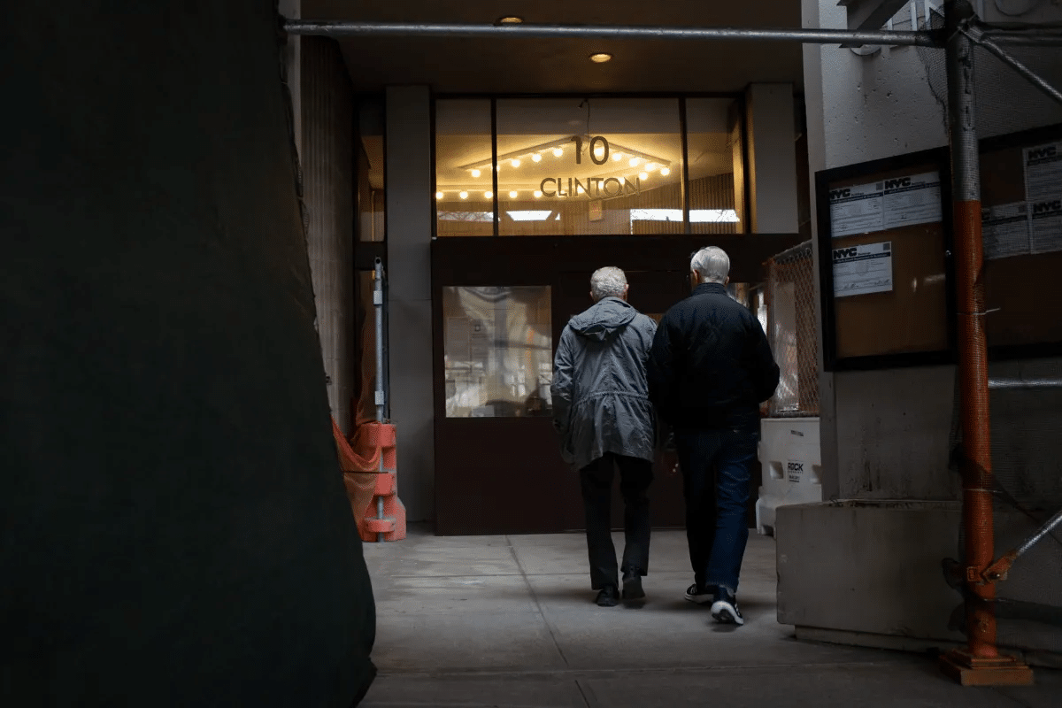
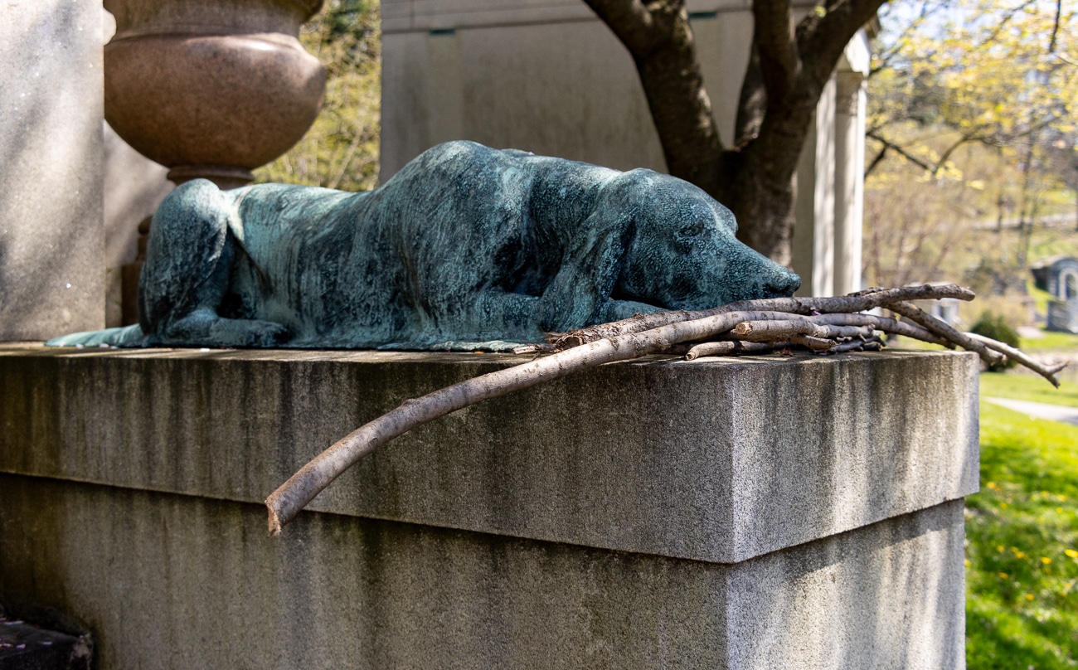


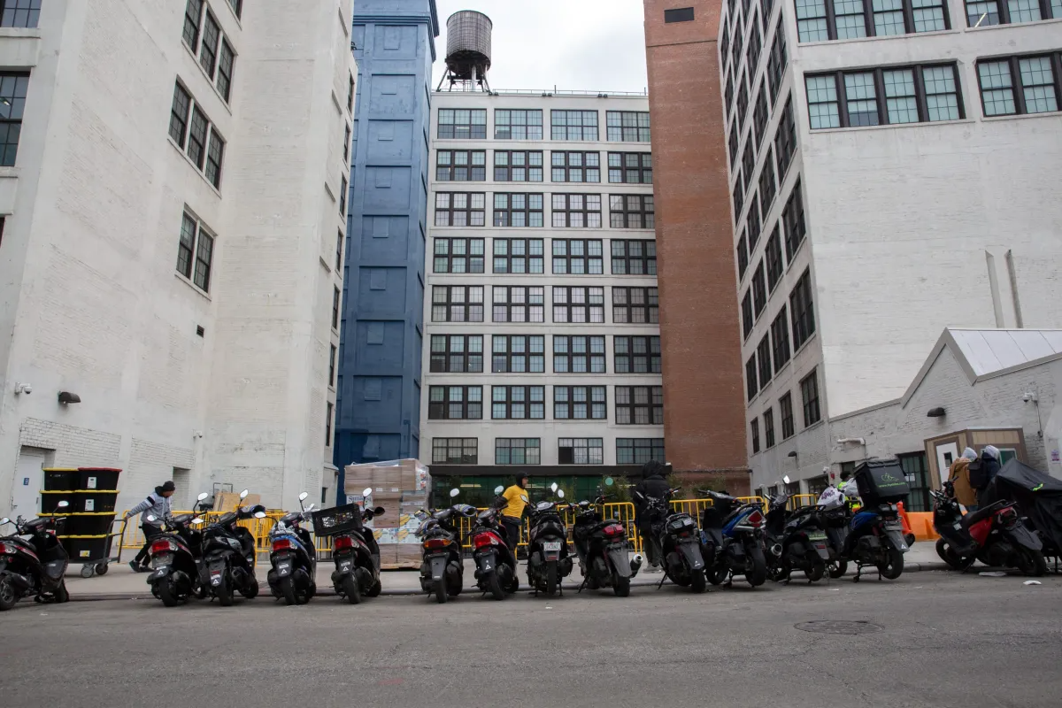
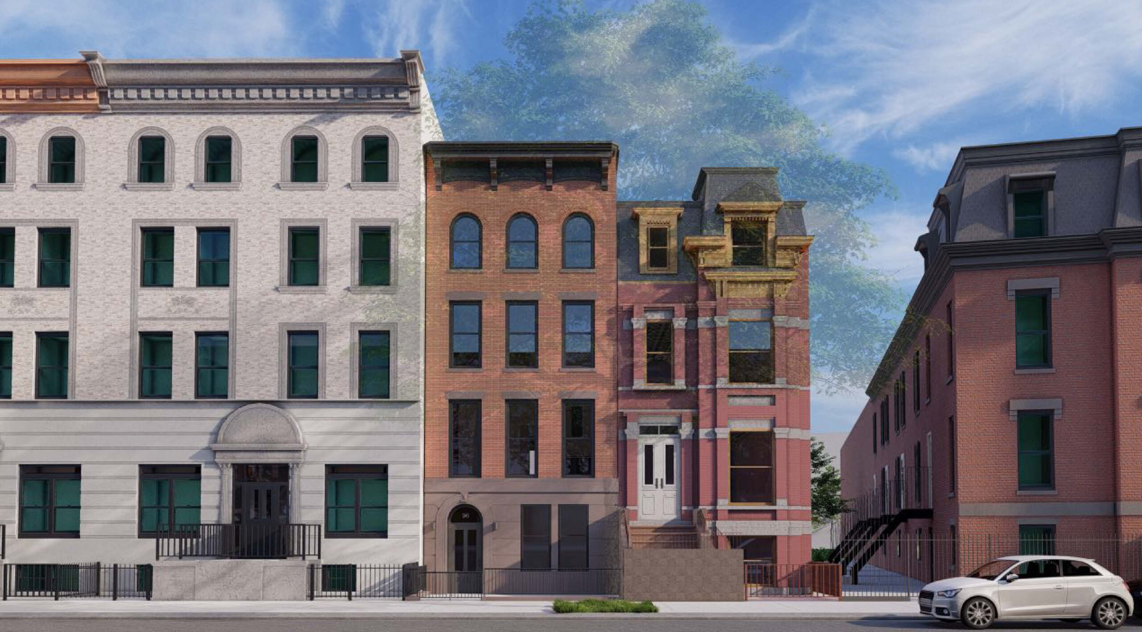
Hats off to Allen and Richard who did such a loving restoration on this house. I’ve always loved this house!
I’ve really come to love these write ups. I hope you are able to publish a book out of them. Thanks!
What a beauty! Such outstanding architecture. There are some true gems in Brooklyn.
There is that grand frame Greek revival mansion in Bay Ridge as well, but it does not have the temple front.
So beautiful.
Interesting that it’s the only Greek Revival temple front left in Brooklyn.
There are a surprising number of houses in Brooklyn with columns (but not the triangle top). There’s one in the oldest part of Bushwick (now Williamsburg) near the area of Metropolitan and Bushwick Ave. Also the row I think you’ve covered in Brooklyn Heights.
this is a remarkable architectural survivor. there were many of these villas once, several in the Heights, but they tended to occupy the choicest locations and hence faced the earliest redevelopment pressures.
The entryway frame on this house is particularly nice. It looks like it came straight out of Minard Lafever’s “Builders Companion”.