Spread Out in This Massive Mansard Manse in Elmira, Yours for Under $100K
It is hard to miss this historic property on the landscape, with its massive scale, intricate stone facade and soaring mansard roof topped with a grand cupola.

It’s hard to miss this historic property on the landscape of Elmira, with its massive scale, intricate stone facade and soaring mansard roof topped with a grand cupola. It has all the picturesque exterior features of the Second Empire style, while the interior of the 41-room house is in the midst of a renovation.
The 1870s-era home on the market at 615 Columbia Street — nicknamed “The Castle” — stands in the heart of downtown Elmira, N.Y, within the Clinton-Columbia National Register Historic District. Located in Chemung County, part of the Southern Tier region, the town sits near the Pennsylvania border and has a number of historic claims to fame, including the 1850s founding of Elmira College, dedicated to the education of women, and as the location of Mark Twain’s summer home.
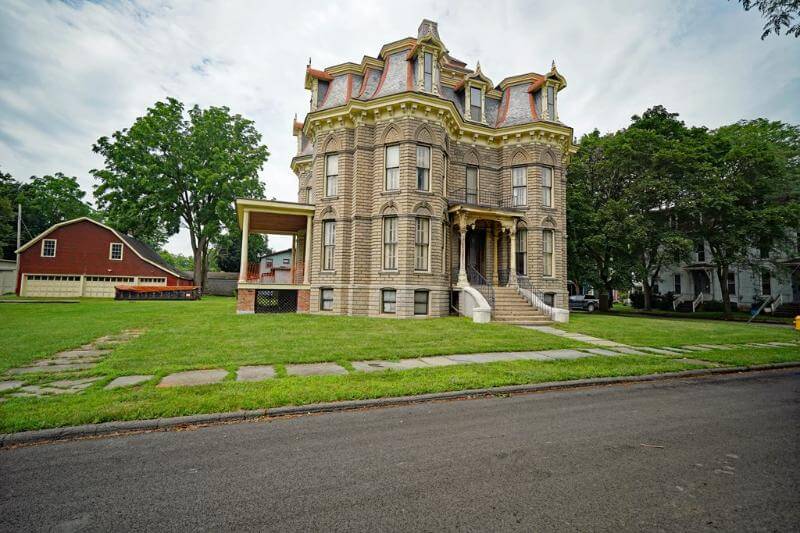
Vermonter Lorenzo Webber arrived in Elmira in the 1860s and with partners formed the Bloss Coal Mining and Railroad Company to transport coal and lumber from Pennsylvania. He eventually turned to real estate, and the house on Columbia Street surely acted as a grand statement of his success.
While the house as seen today was completed in 1877, newspaper accounts and city directories show that Lorenzo and his wife, Jane Welch Webber, were already living on this corner of Columbia and West 4th Street earlier in the decade. In November of 1875, the Elmira Daily Advertiser reported that Webber was “making some very noticeable changes about his house,” including moving it further back along 4th Street and generally improving the site so that it would surely be “one of the striking landmarks of the city.”
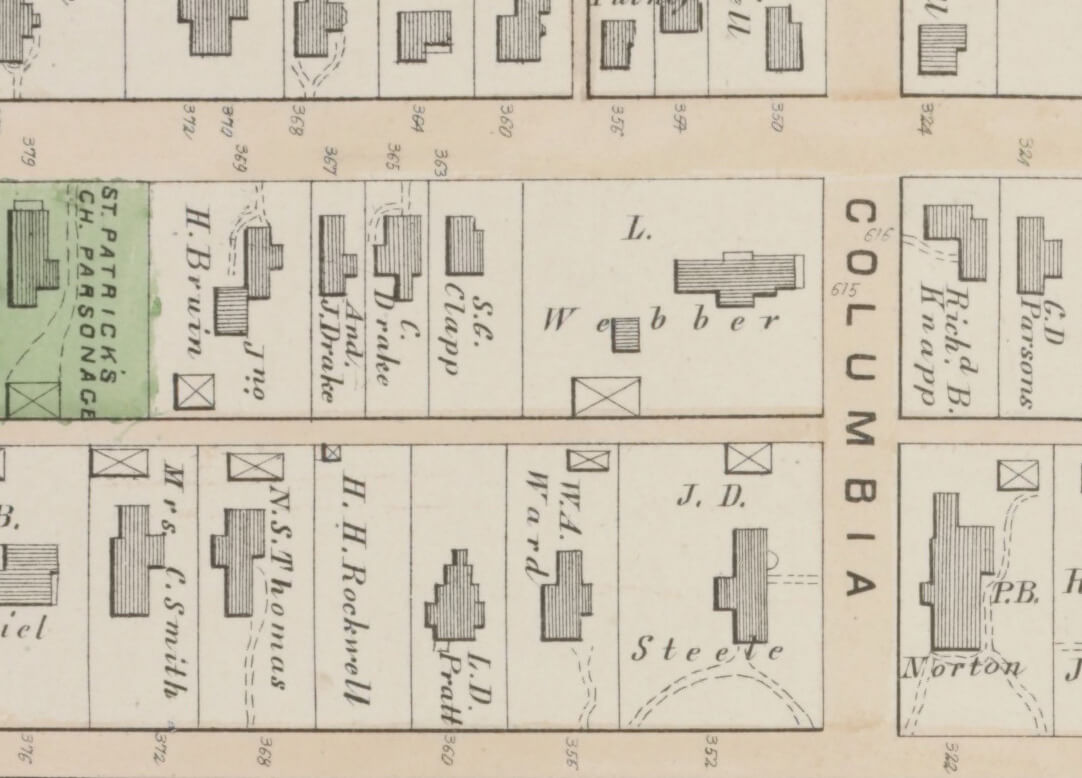
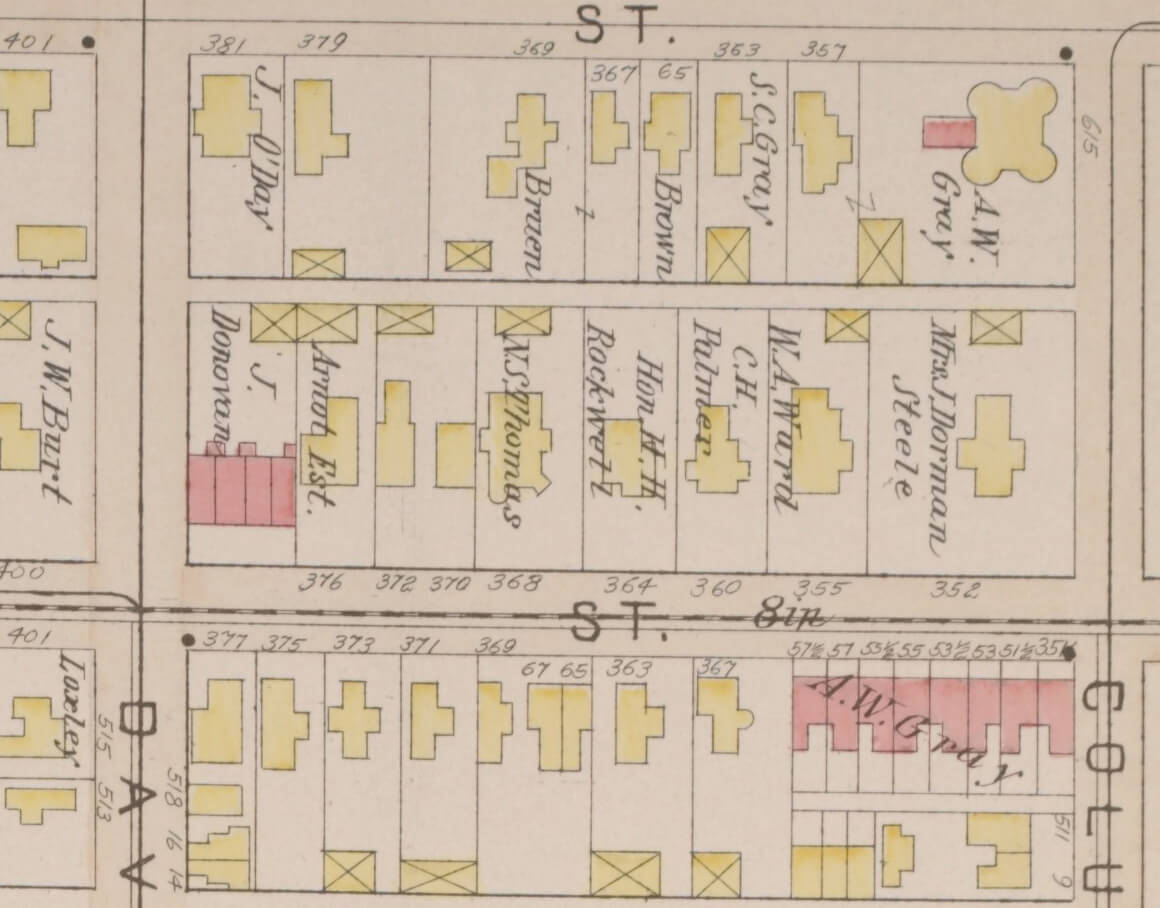
By February of 1877 the house was complete and the Elmira Daily Advertiser featured a much longer write-up with full details on the substantial dwelling. Webber was given credit for the design of the house, with architect John Q. Ingham providing “advice and assistance.” The house was constructed of Rochester manufactured stone, and the interior featured walnut and pine and walls “tinted with soft warm colors.” The dining room and kitchen were located in the basement with all the modern conveniences to “make housekeeping slide along as if on oil.” The second floor had bedrooms and bathrooms “fully supplied with hot and cold water.” On the top floor were servants quarters, and in the tower an observatory providing “a wonderfully fine look out over the city and country.”
Webber’s concept for the house included a layout that could accommodate its use as a two-family dwelling by shutting off the northern section of the building. Identical entrances, each reached via a broad flight of stairs, led to the separate dwellings, while a third entry provided access to Webber’s office located in the lower brick wing at the rear.
The original entrances, which have been altered a bit over time, are visible in a circa 1879 rendering of the house that also shows the cresting that would have once graced the roofline and the cupola.
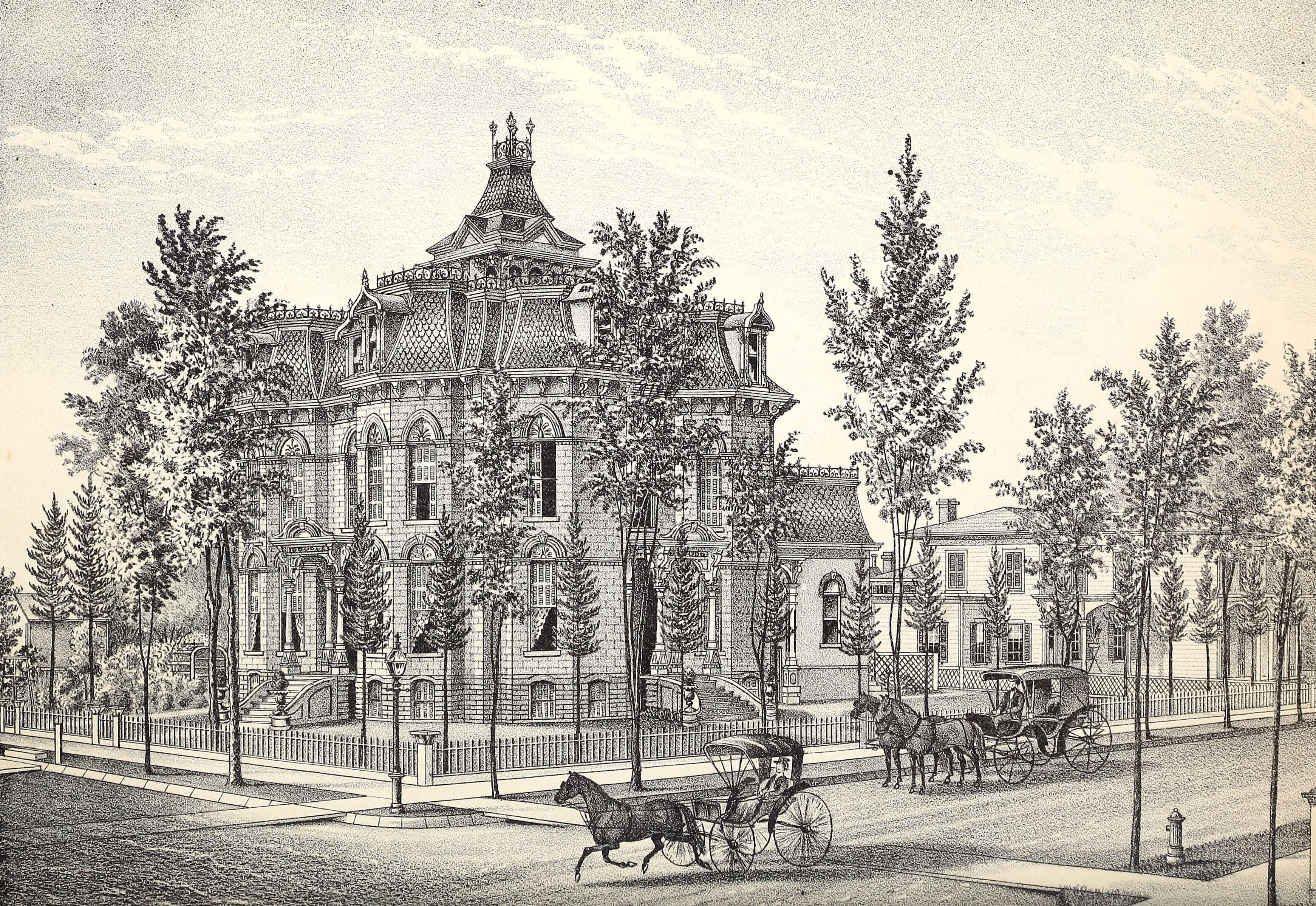
The Webbers do seem to have taken advantage of the two-family possibilities. Daughter Adelle married Stephen Gray in the house in 1877 and they both appear in the 1880 census as living in the house with her parents. In Lorenzo’s will (he died in 1884), he left wife Jane the portion of the house they occupied while recording that the house itself had been deeded to their daughter.
By the 1900 census, their daughter Adelle is listed as a widow and a landlord, still residing at 615 Columbia Street. The house had left family hands by the 1920 census when widow Ellen Kelley was listed as living in the house with 17 family members and roomers. In 1931 the Elmira Star-Gazette reported that she was granted a building permit for a brick extension to the rooming house at a cost of $1,000.
The property last changed hands in 2005 for $157,500 and the owners began a restoration that is still in progress. This is certainly not a project for the faint of heart. There is lots of work to be done here although the listing notes there is a “newer” rubber roof, energy-efficient boilers and new electric service. Listing photos show some of the 41 rooms have been gutted but there are still plenty of original features in evidence.
There are stained glass windows, pocket doors, mantels and ornate trim around the doors and windows of the first floor. A particularly fine room has a window seat, built-in shelves and a mantel with original figurative tiles. Another mantel has an original insert, more tile work and an overmantel mirror.
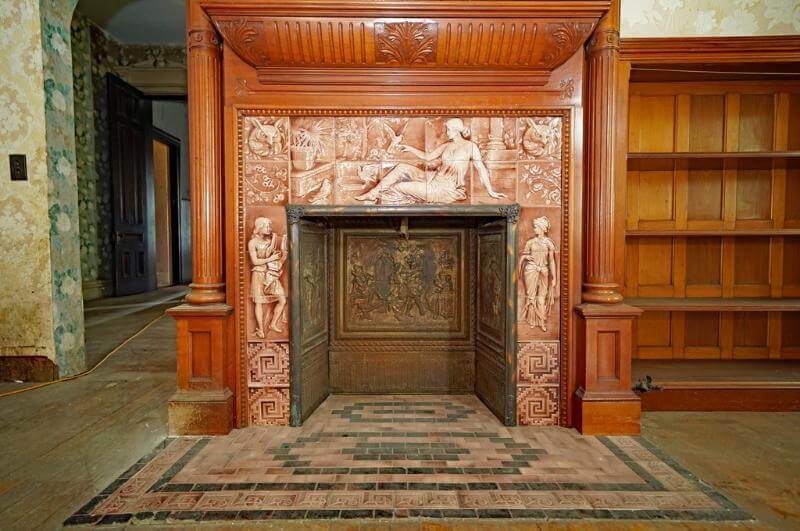
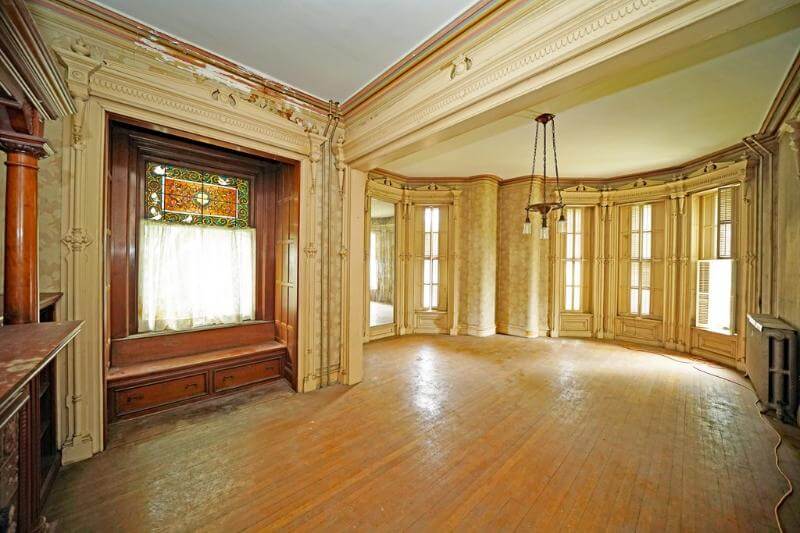
The house is listed as having 10 bedrooms and four bathrooms. A glimpse of one, with a claw-foot tub and wall-hung sink, can be seen in one of the photos and the listing notes that the house is not currently habitable. There is a view of the interior of the cupola, with its arched windows on all sides providing a view of the city that is likely a bit different from that promised by the Elmira Daily Advertiser in 1877.
In addition to the house, the roughly half-acre lot also includes an early 20th century barn.
Listed with Shane Searfoss of Signature Properties, the grand house is priced at $99,900.
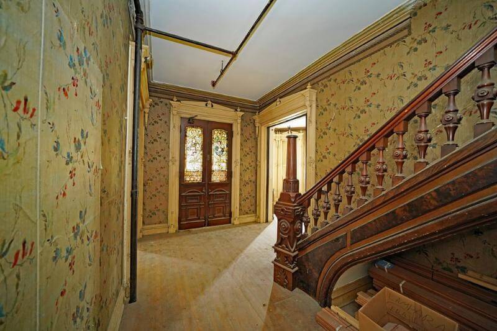
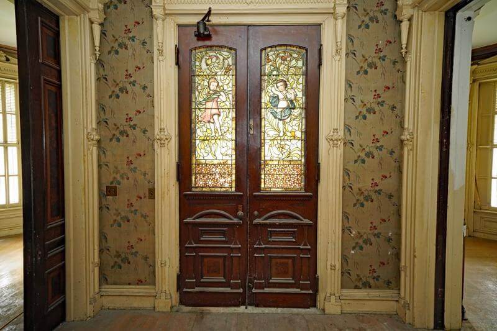
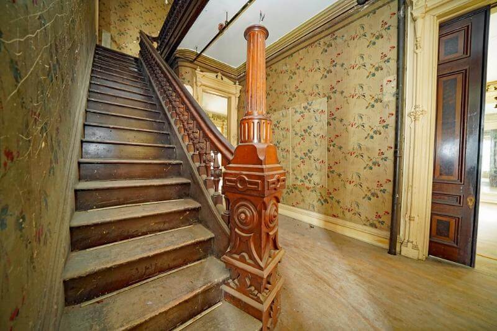
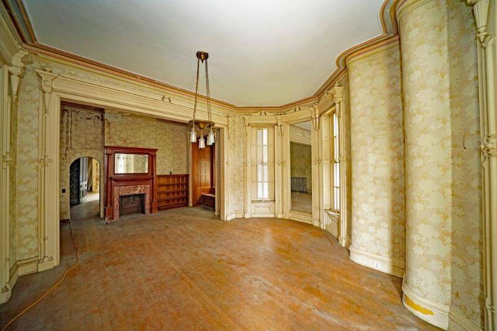
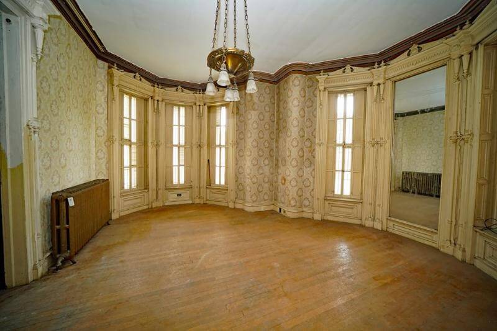
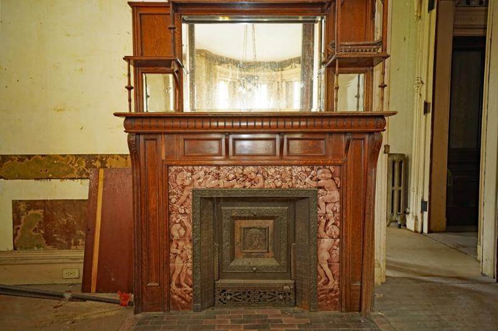
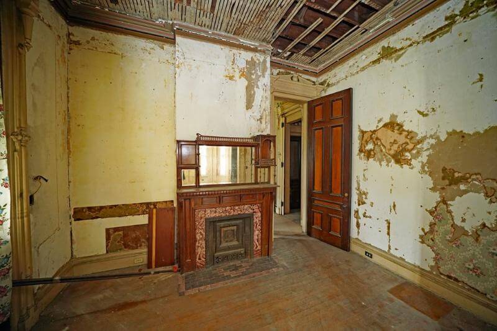
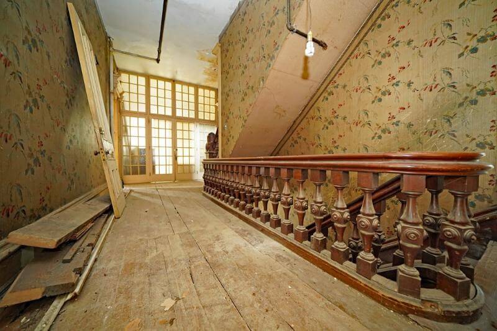
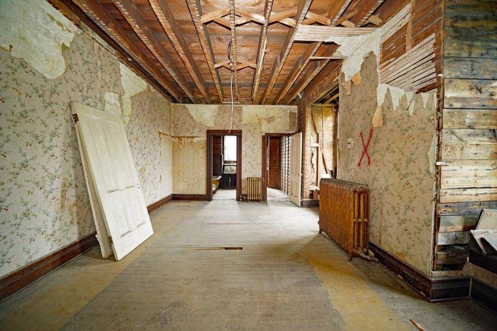
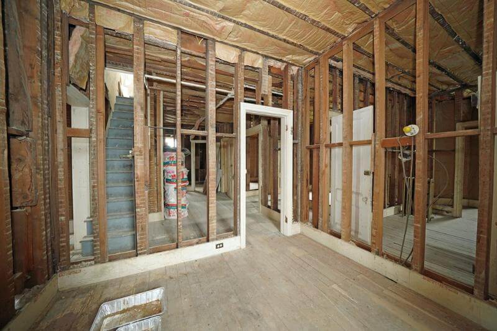
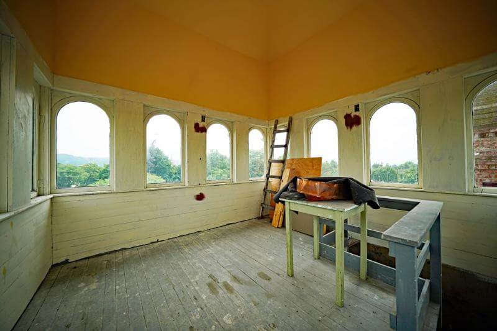

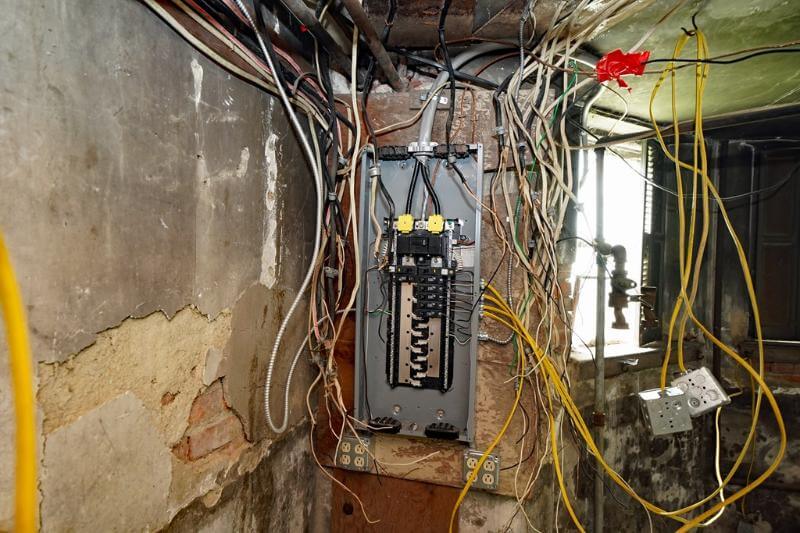
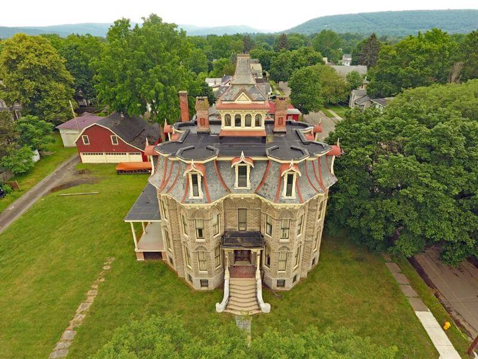
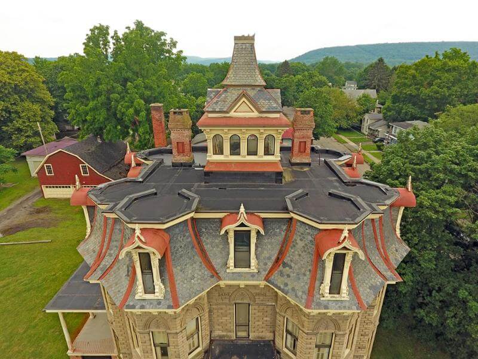
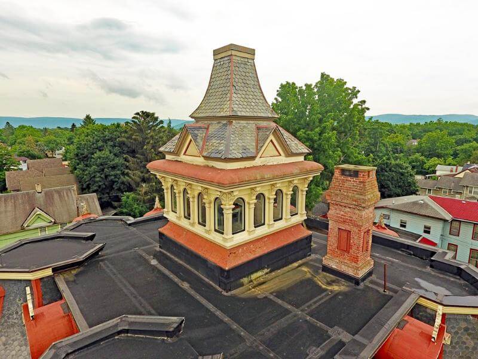
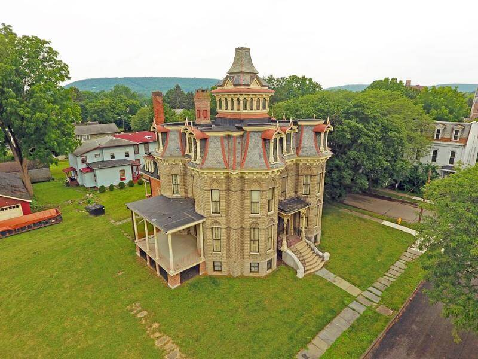
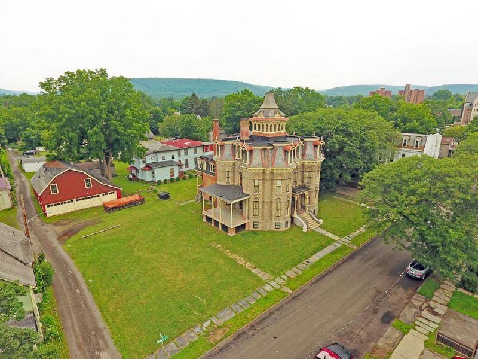
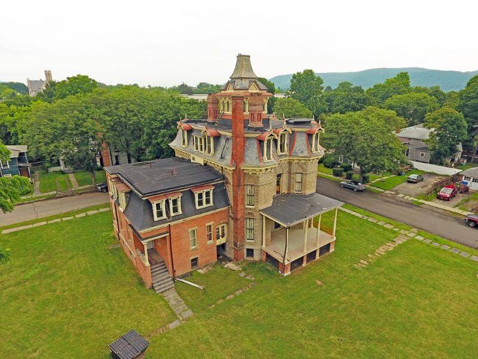
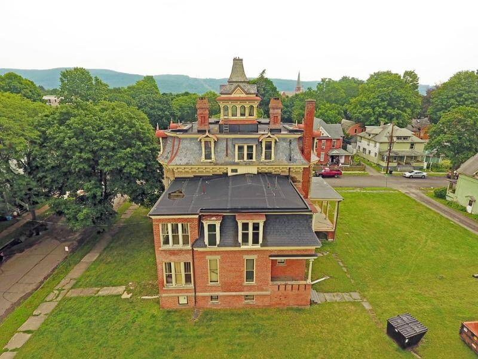
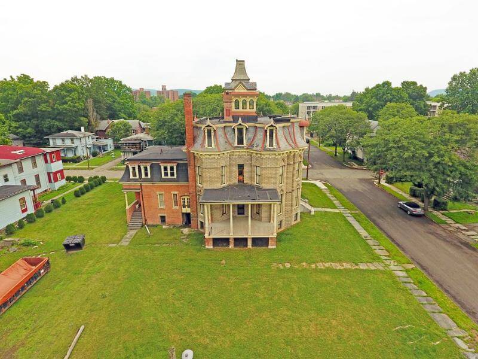
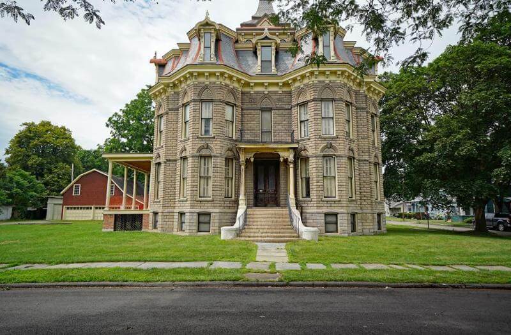
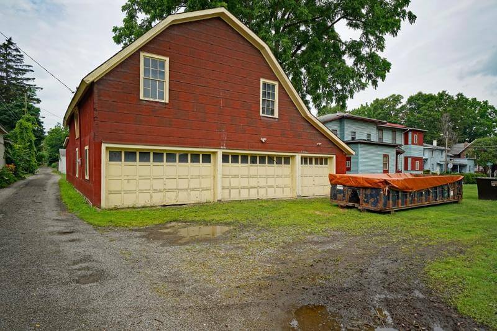
Related Stories
- A Downtown Hudson Manse in Need of a Polish, Yours for $565K
- Join a Ghost and Sidle Up to the Bar in a 17th Century Long Island Taproom, Yours for $749,999
- A Builder’s Carpenter Gothic Flight of Fancy in Rhinebeck, Yours for $595K
Email tips@brownstoner.com with further comments, questions or tips. Follow Brownstoner on Twitter and Instagram, and like us on Facebook.

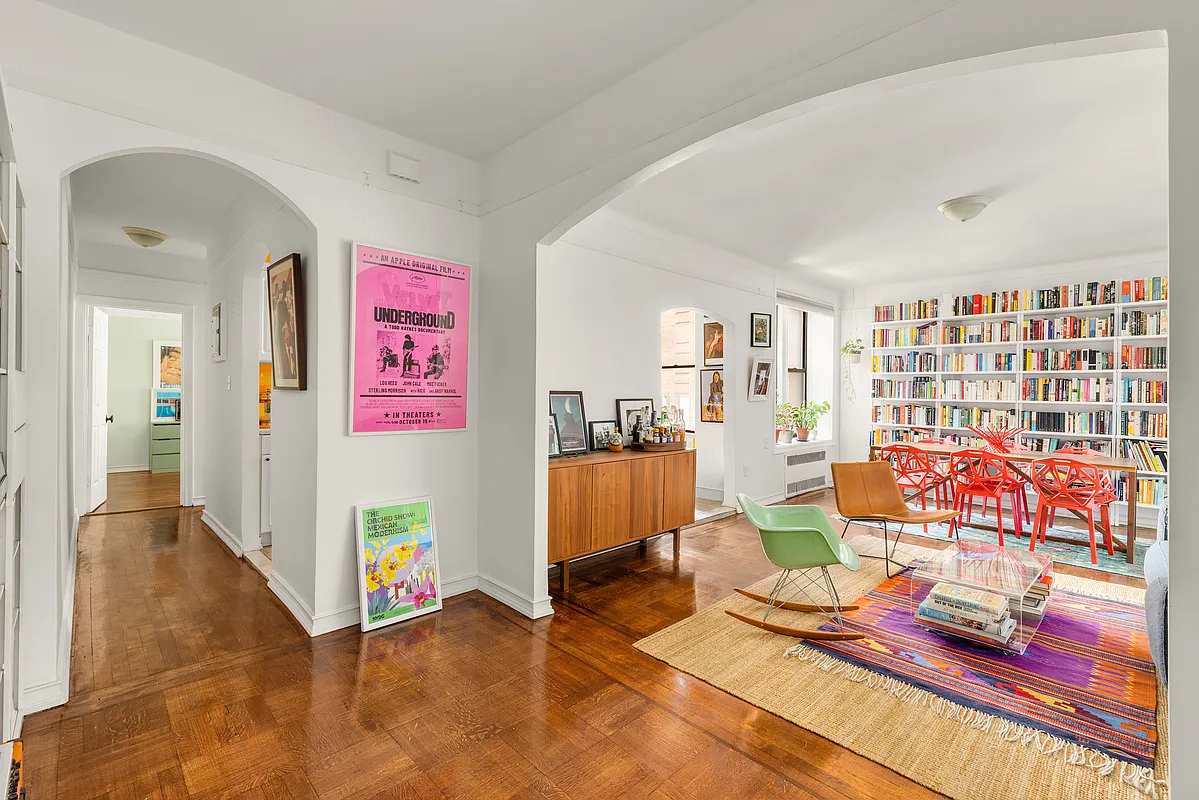
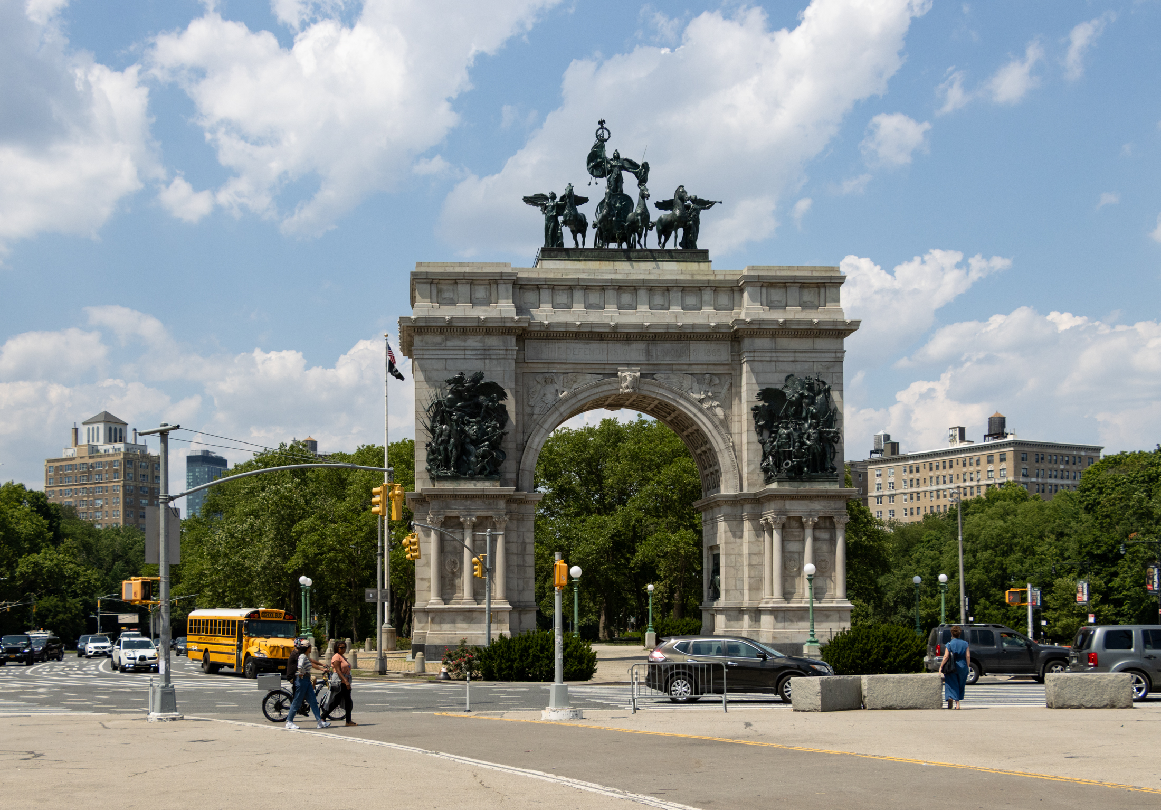
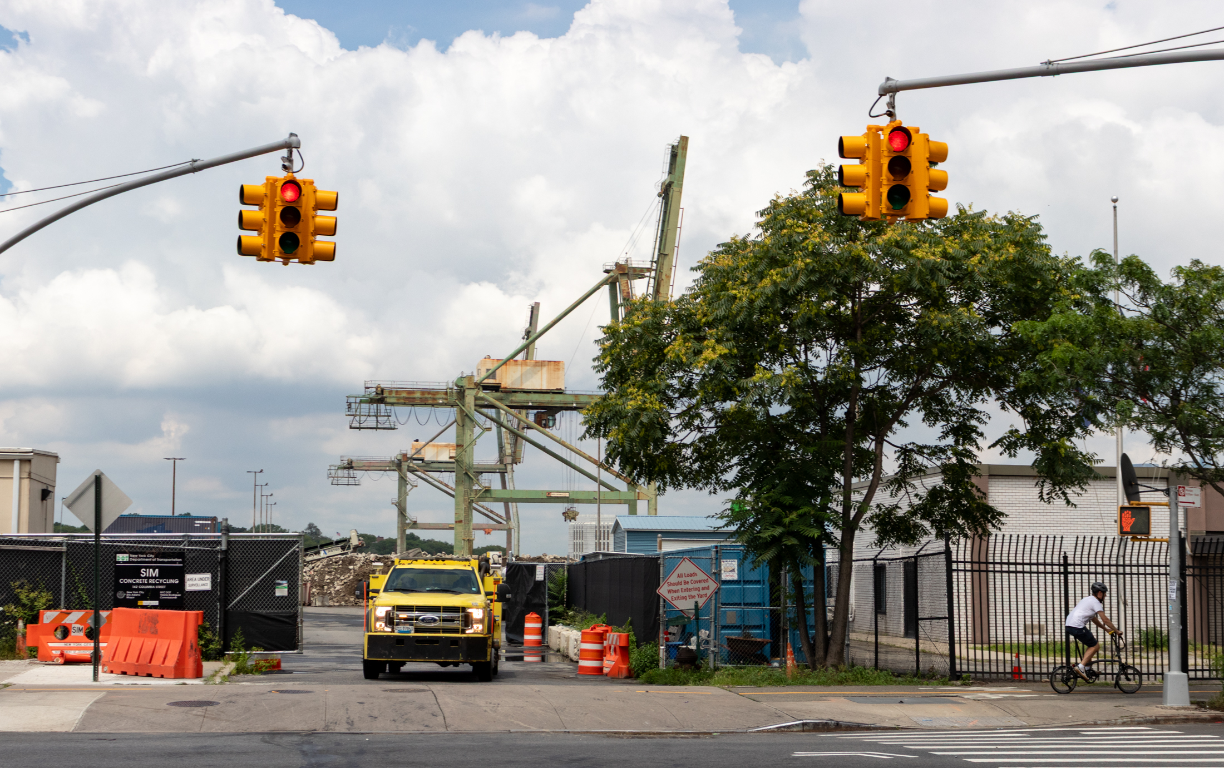
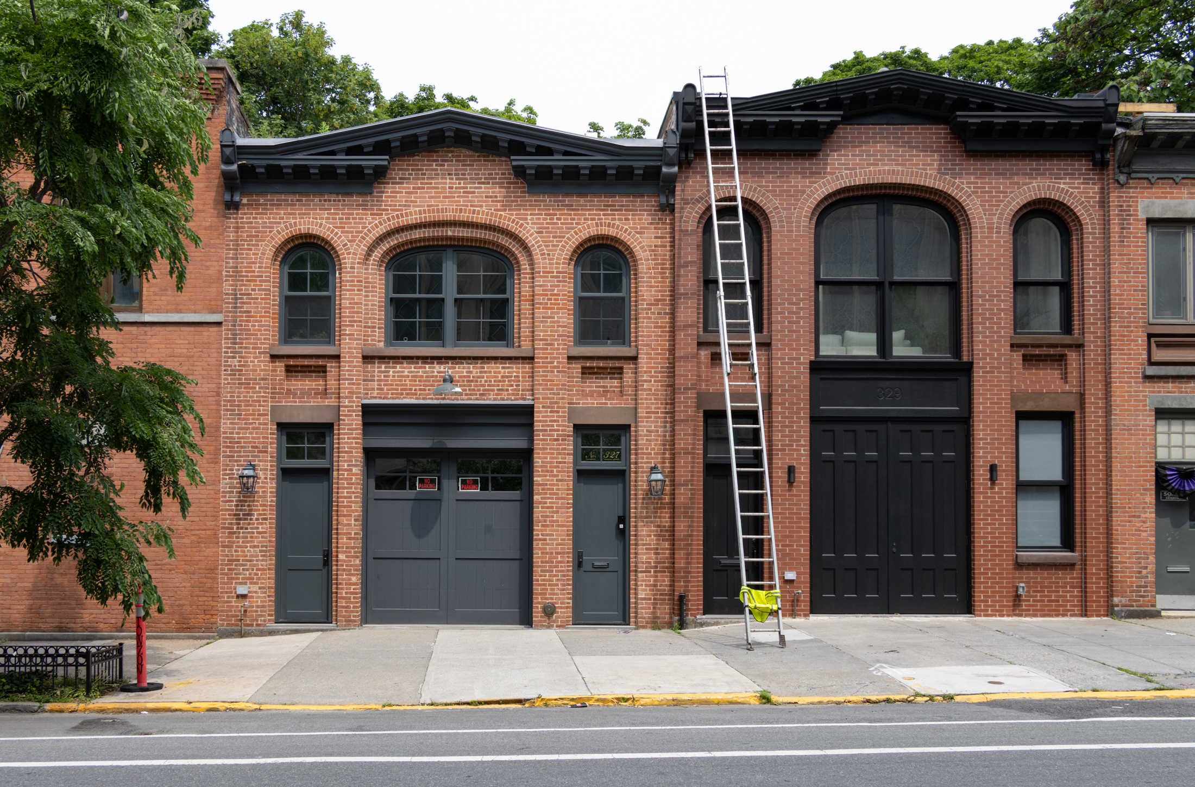
What's Your Take? Leave a Comment