A Grand Catskill Manor With Hudson River Views Asks $6.3 Million
Just across the river from Hudson, N.Y., is the historic town of Catskill. While it often plays second fiddle to the very popular Hudson, it has a charm all its own.

Just across the river from Hudson, N.Y., is the historic town of Catskill. While it often plays second fiddle to the very popular Hudson, it has a charm all its own — it’s got history, architecture, a walkable downtown core and a famous former resident, Hudson River School painter Thomas Cole.
If you are looking for a not-so-small country place in town, here’s a late 19th century manse on the market that’s just up the street from the Thomas Cole National Historic Site. The house at 26 Hamburg Road also has a dash of the late 20th about it, adding up to some very interesting interiors upon which to gaze.
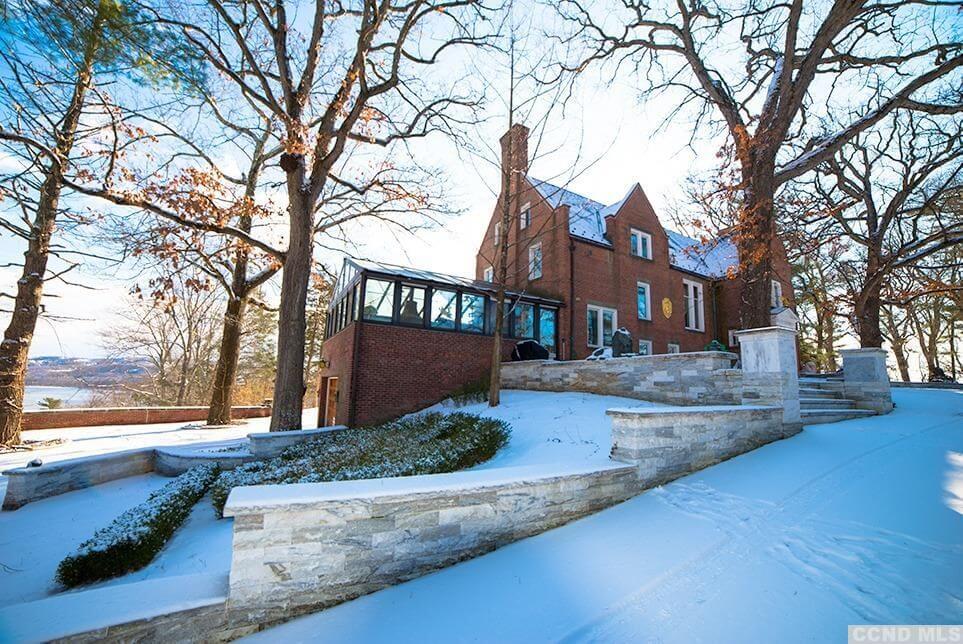
On the exterior, the red brick house is just as intriguing with its grand manor vibe and Jacobean Revival style. A previous listing for the house claimed T. Henry Randall as the architect, an interesting assertion and perhaps an understandable one based on Randall’s interest in the Jacobean style.
His best known house was the Poor Mansion (yes) in Tuxedo Park, designed in 1896 for William Henry Poor. A grand manor home, it features the curved Flemish gables seen in a more streamlined and diminutive scale at the house on Hamburg Road. However, no definitive proof of Randall — or anyone else — as the architect has turned up yet in our search.
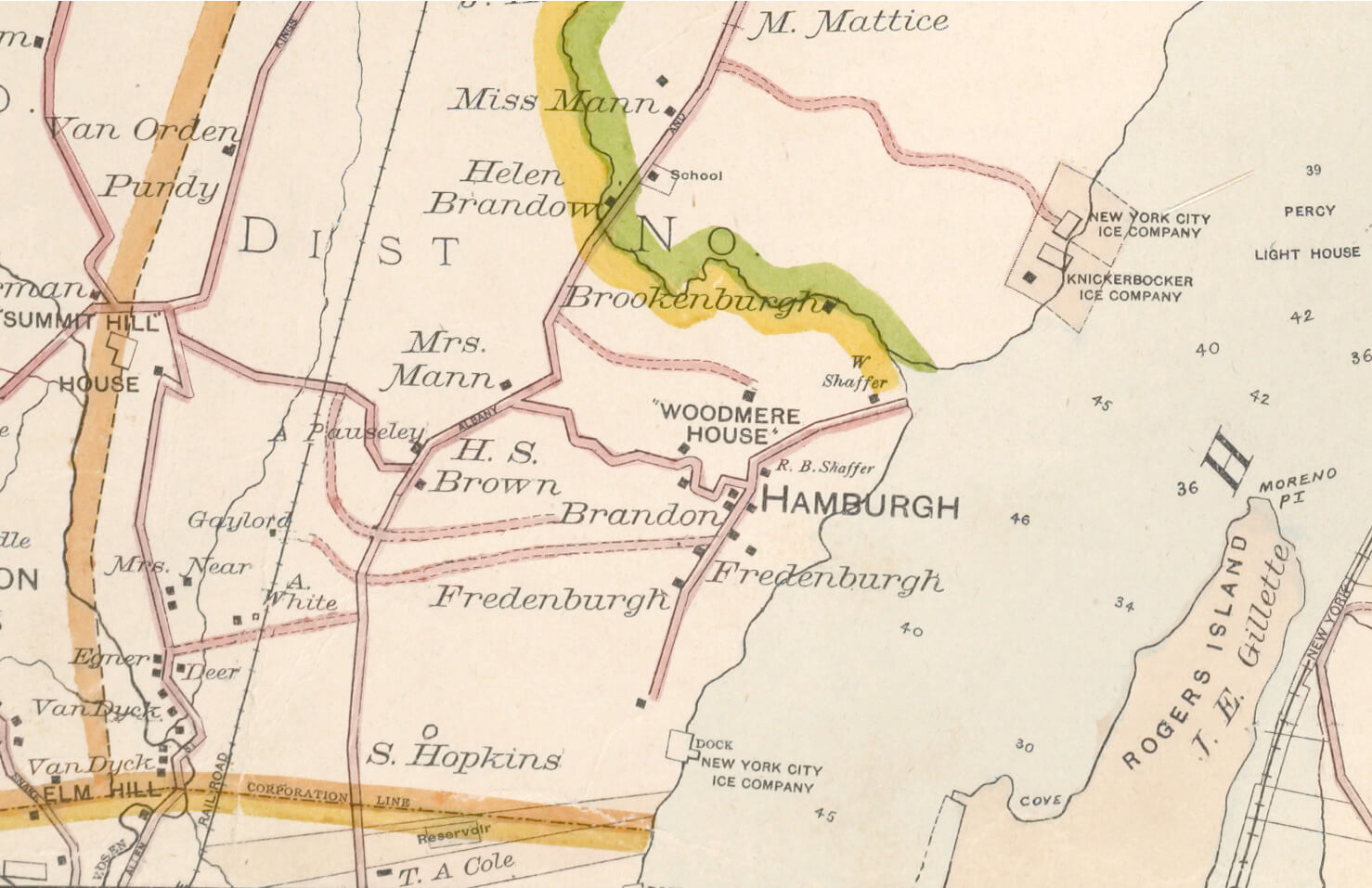
The current listing suggests that the house was built in 1896 for the Howland family. The house and the remaining acreage of the Howland family estate, now operated as the Catwalk Institute, is located just a bit to the northwest of 26 Hamburg Road.
Historic maps of Catskill seem to show the property as belonging to the Hopkins family in the 1860s and S. Hopkins by at least 1891. That’s most likely Samuel Cornell Hopkins, who brought his new bride, Mary Howland Pell, to what the New York Times referred to as his “beautiful country place” in Catskill in 1897. Whether this is that house is still a bit of a puzzle.
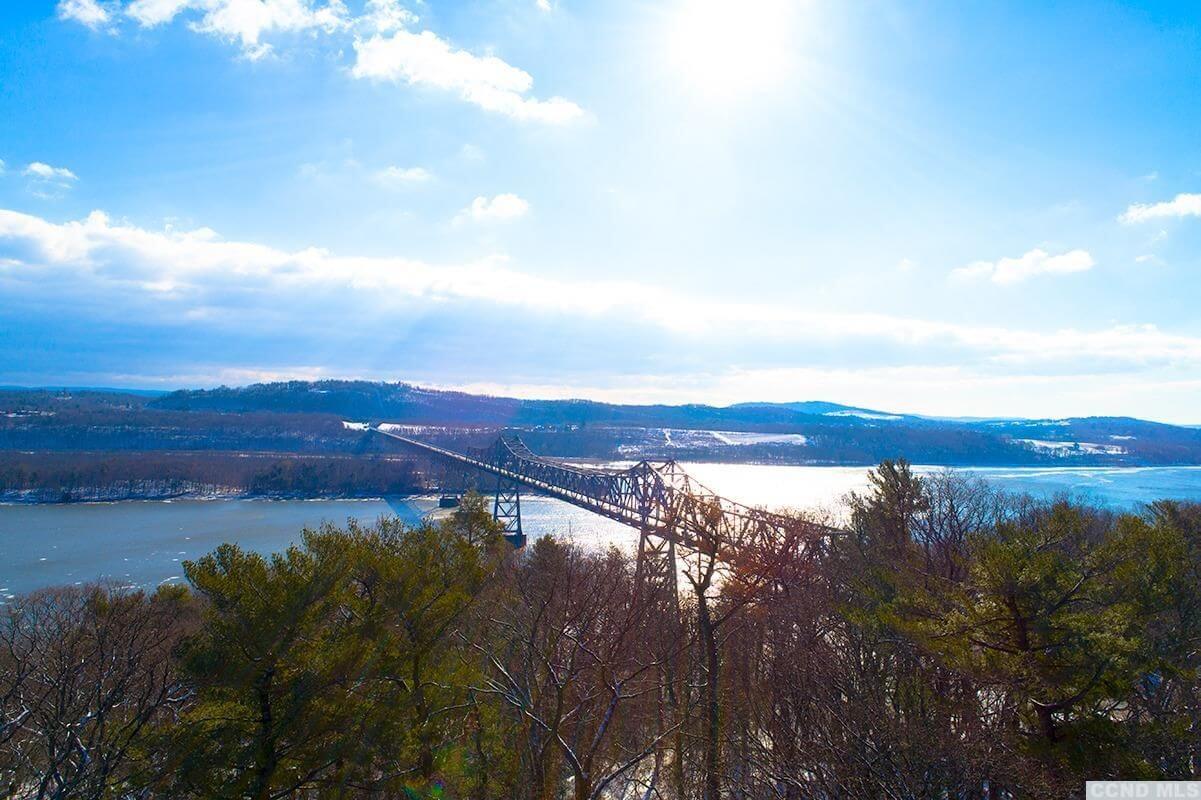
While the estate would have once been adjacent to Thomas Cole’s farm, a pretty significant barrier between the properties popped up in the 1930s. The Rip Van Winkle bridge, connecting towns on the east and west sides of the Hudson River, opened in 1935. Planning had begun in 1930 and, controversially, the Catskill approach was planned to cut through a significant chunk of the Cole property. The plan was eventually modified to move the approach further north, ensuring the Cole house survived.
The house on Hamburg Road also survived the project and sits amidst a bit of acreage at the edge of the Hudson River.
On the inside of the house is a curious mix of late 19th century charm and early 1980s flash. The current owners purchased the roughly 17-acre property in 1979, perhaps adding their own layer of history to the house.
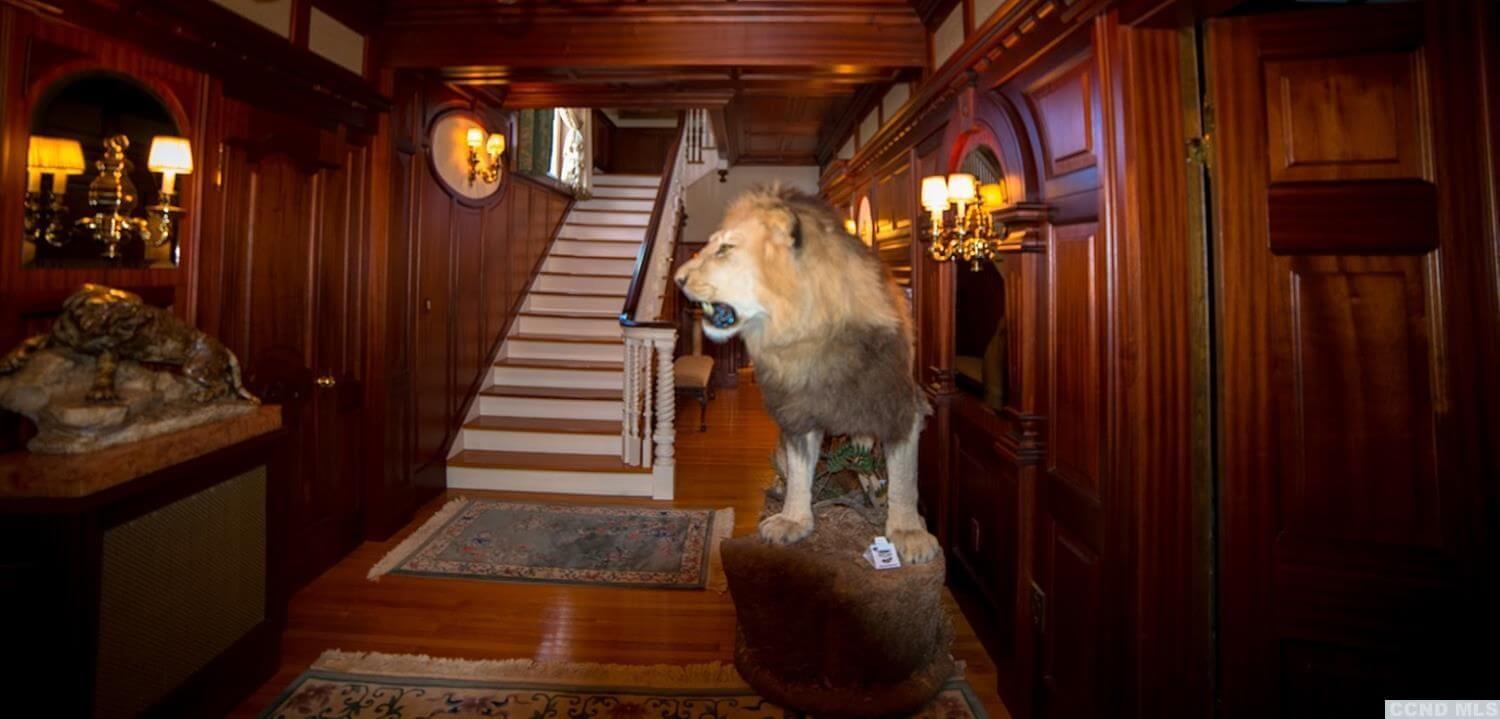
Look past the intimidating butler and you can see a gracious entry with key-stoned arches, rich wood paneling and the intricately twisted balusters of the stair.
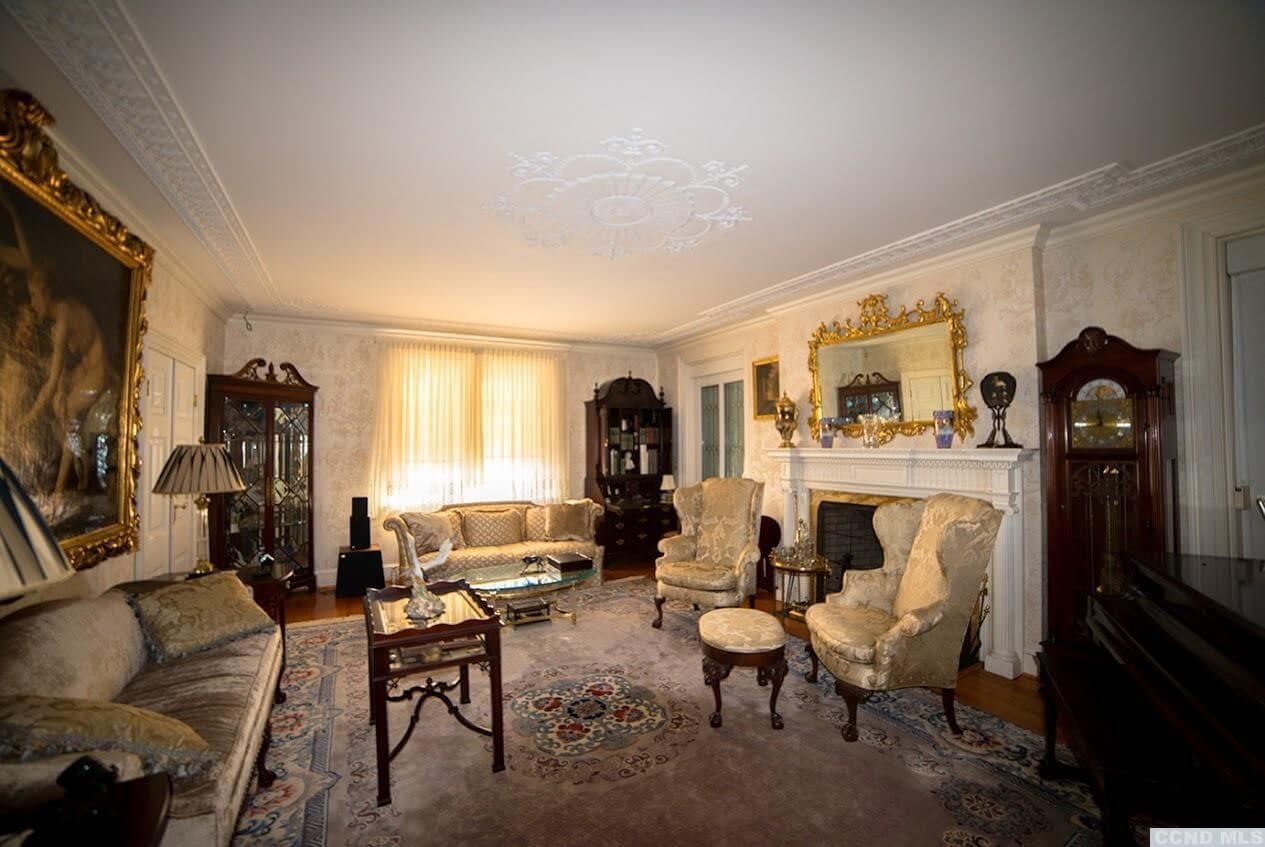
The grand manor home atmosphere continues in the main entertaining spaces with plaster detailing, crown molding and mantels.
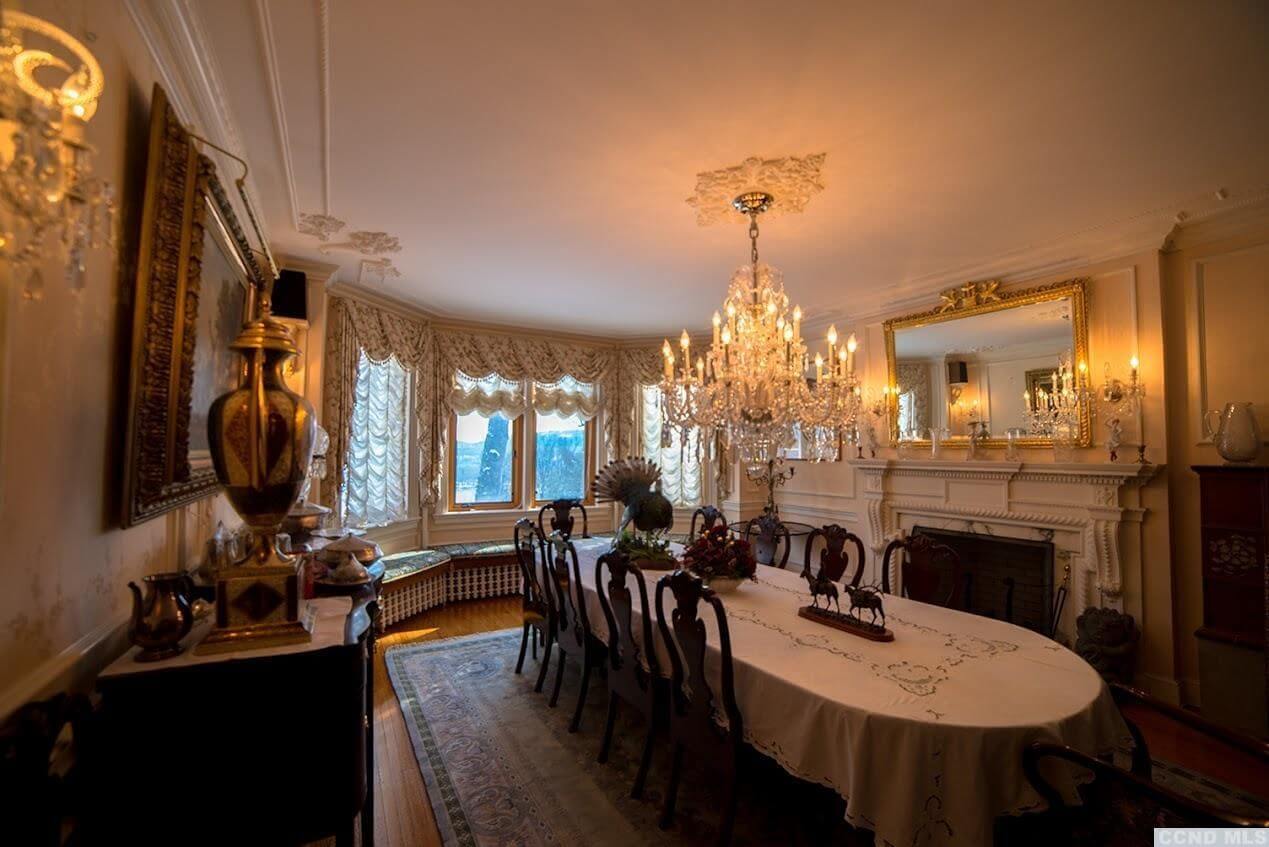
As expected in a house designed for impressing guests, there’s a formal dining room with paneled walls and plasterwork.
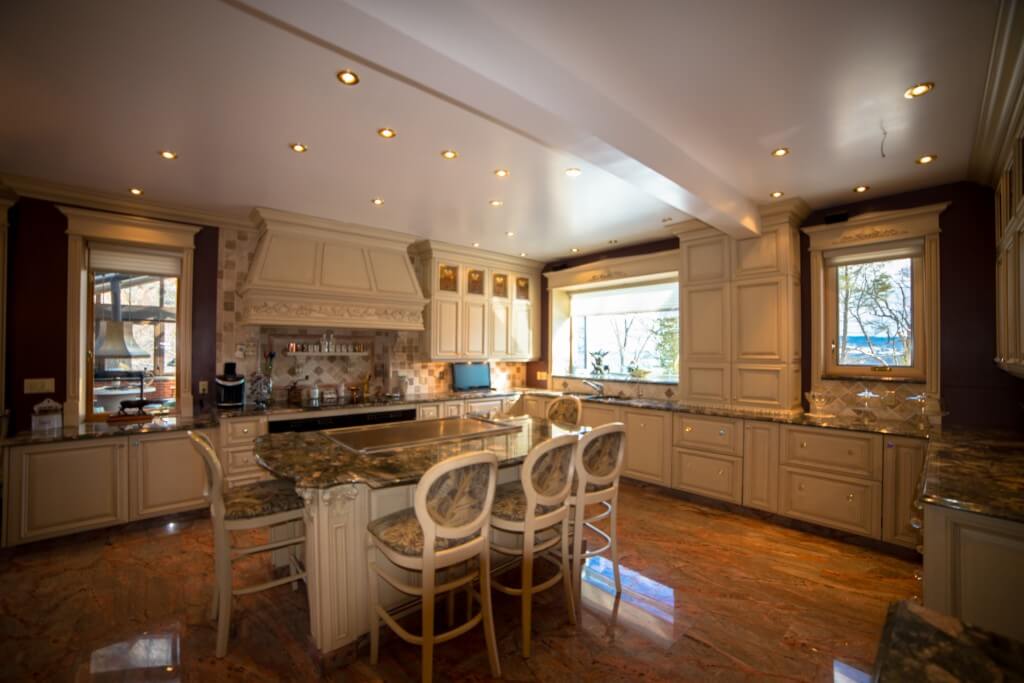
The kitchen is no longer designed as the domain of the servants, but with the more modern concept of a family entertaining space with island bar seating and acres of counter space.
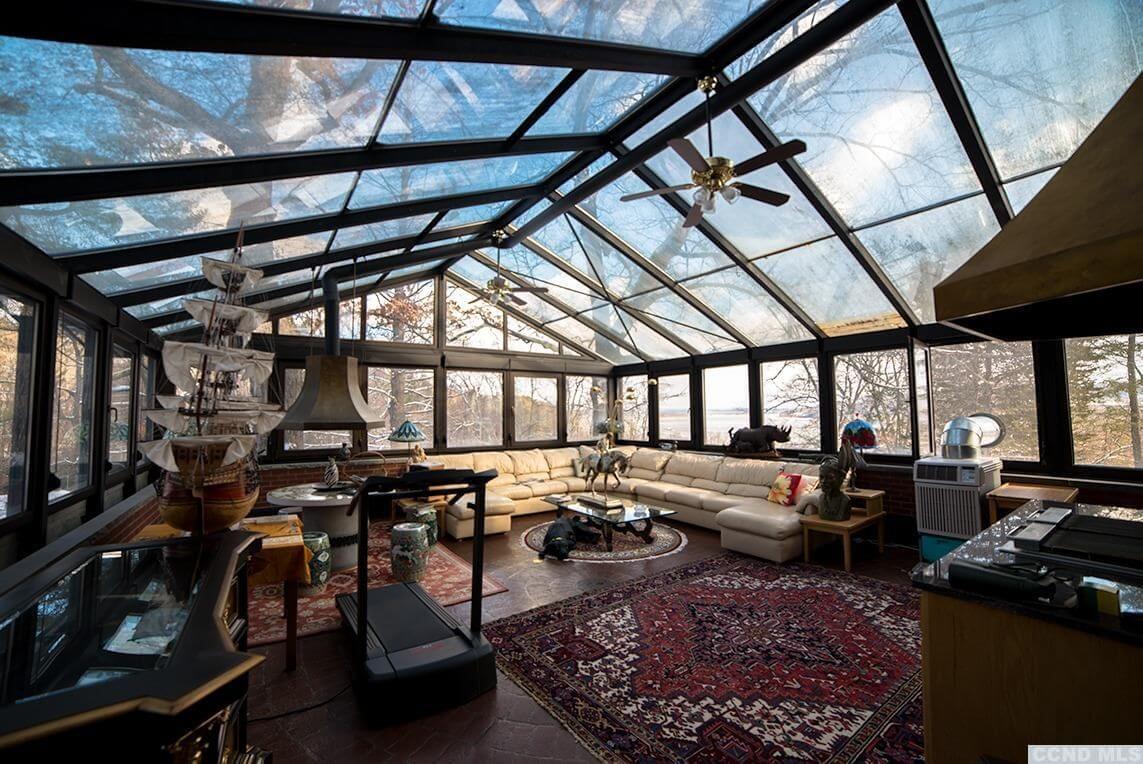
Another nod to a less formal entertaining lifestyle is the solarium or “winter garden” that was added as a wing to the original house.
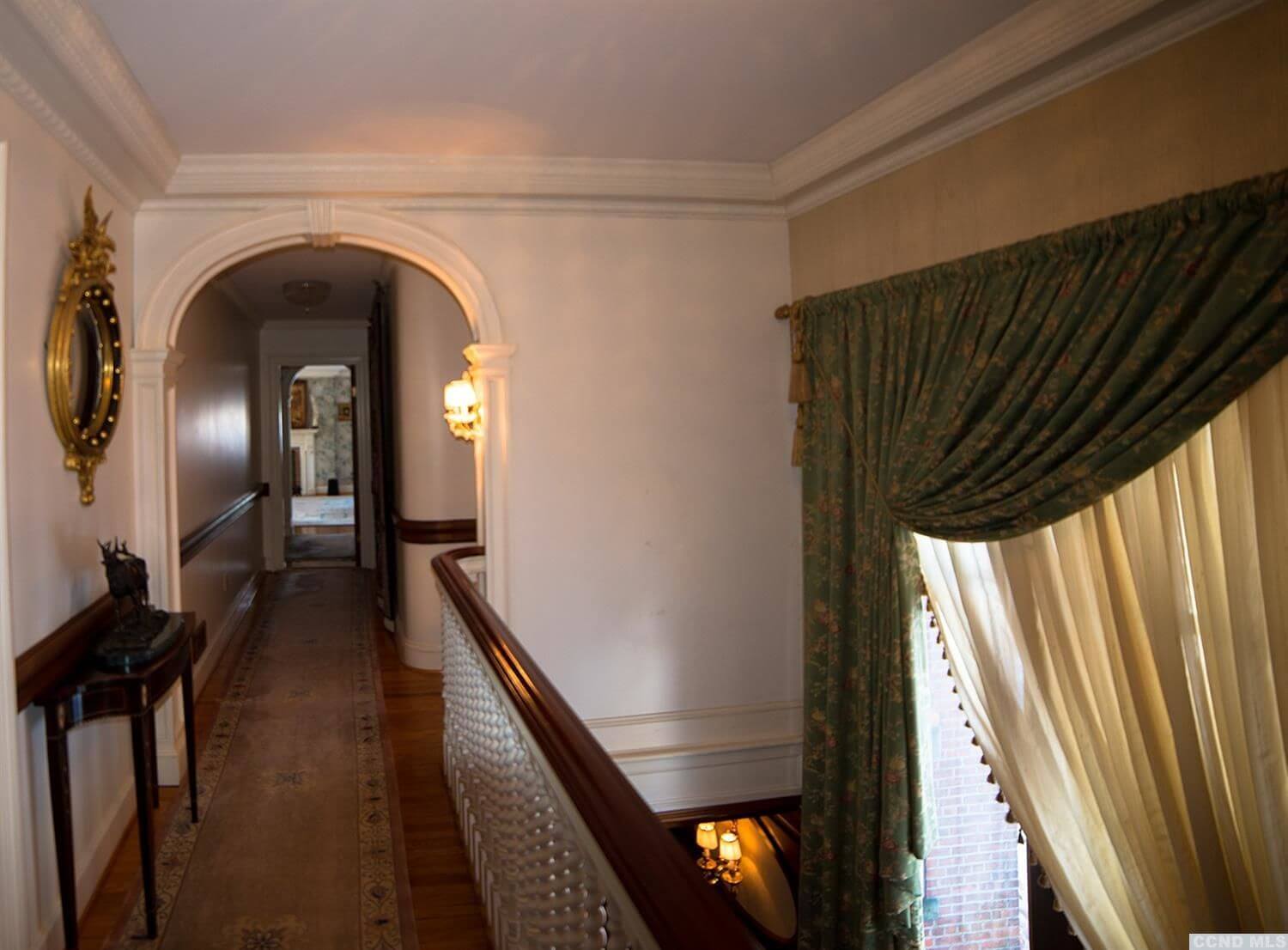
Back in the original portion of the house, the details continue upstairs.
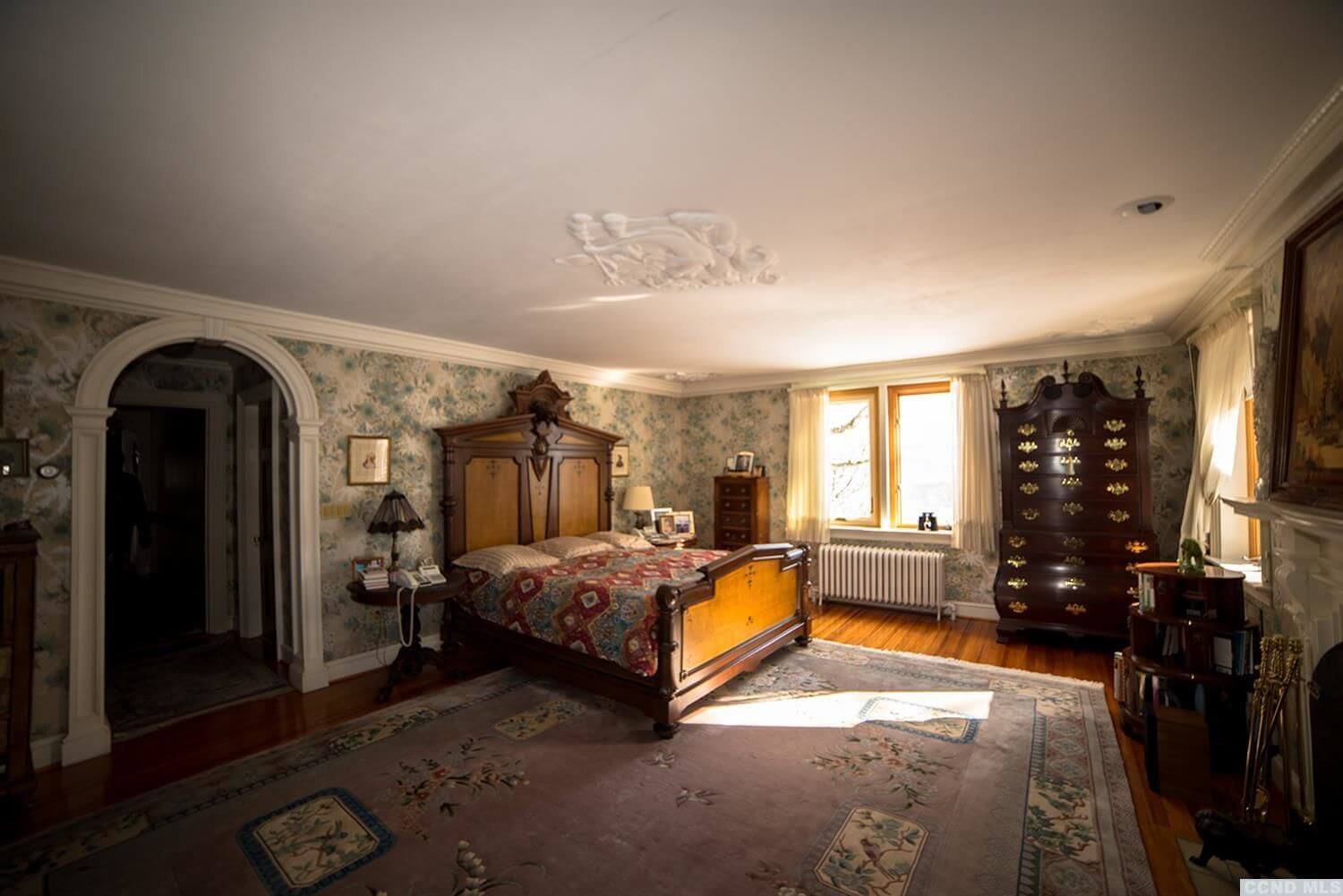
There’s a total of six bedrooms, including a master suite with a dressing room and en suite bath.
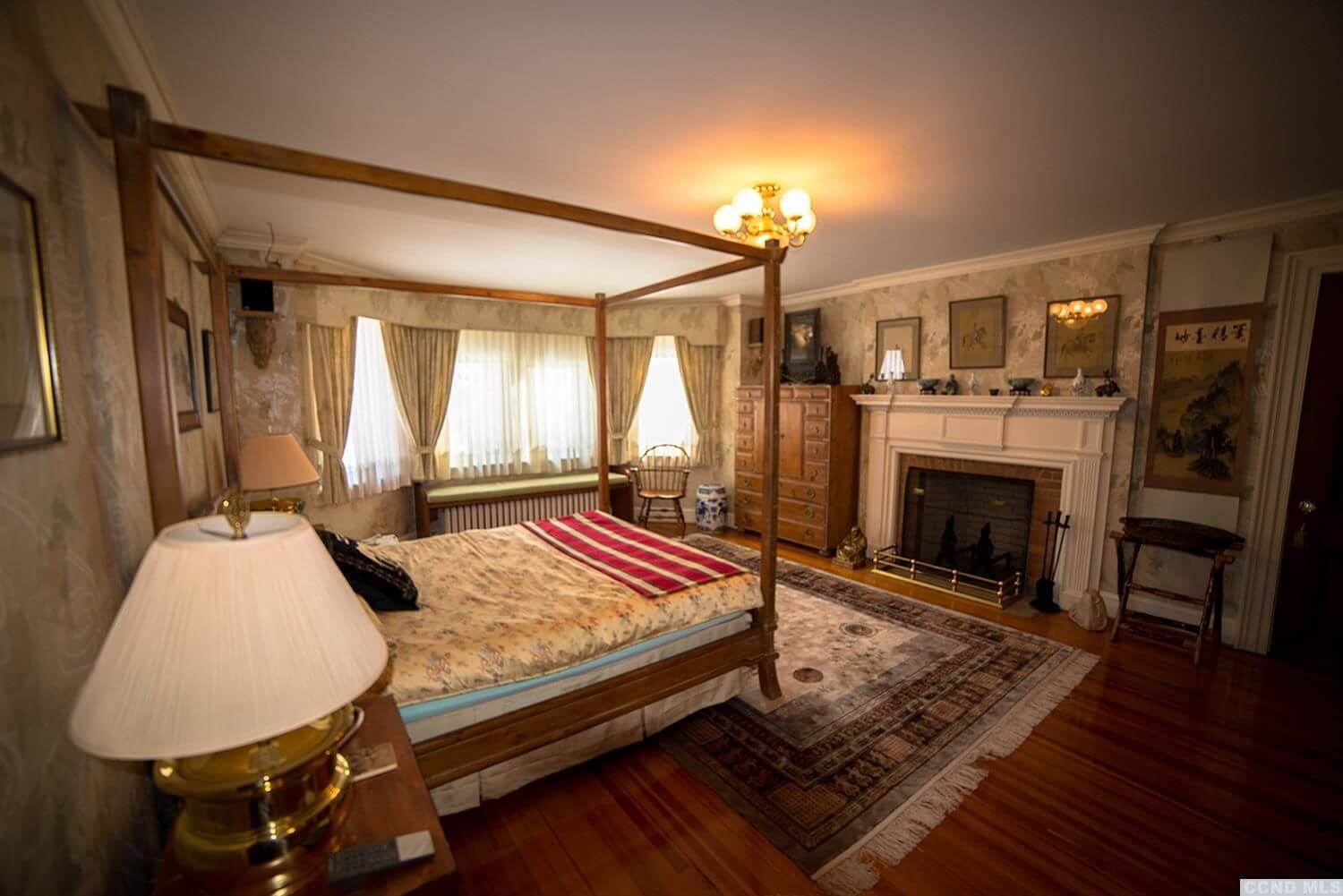
The bedrooms have some period charm with such details as archways, wood floors and working fireplaces.
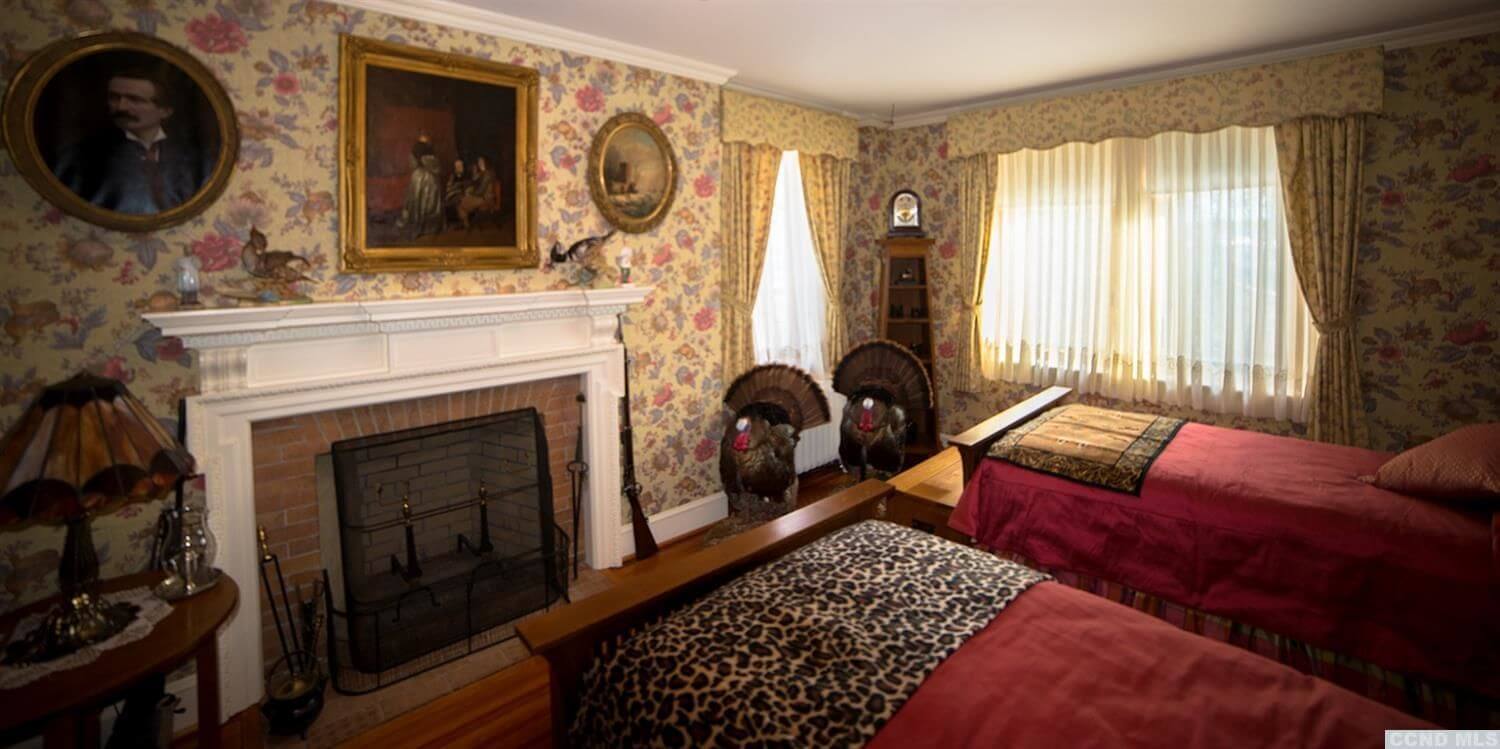
The are a total of five working fireplaces in the house and each mantel pictured has different detailing. All are variations on early American style, like this one with a slight Greek Revival feel with the ear molding detail.
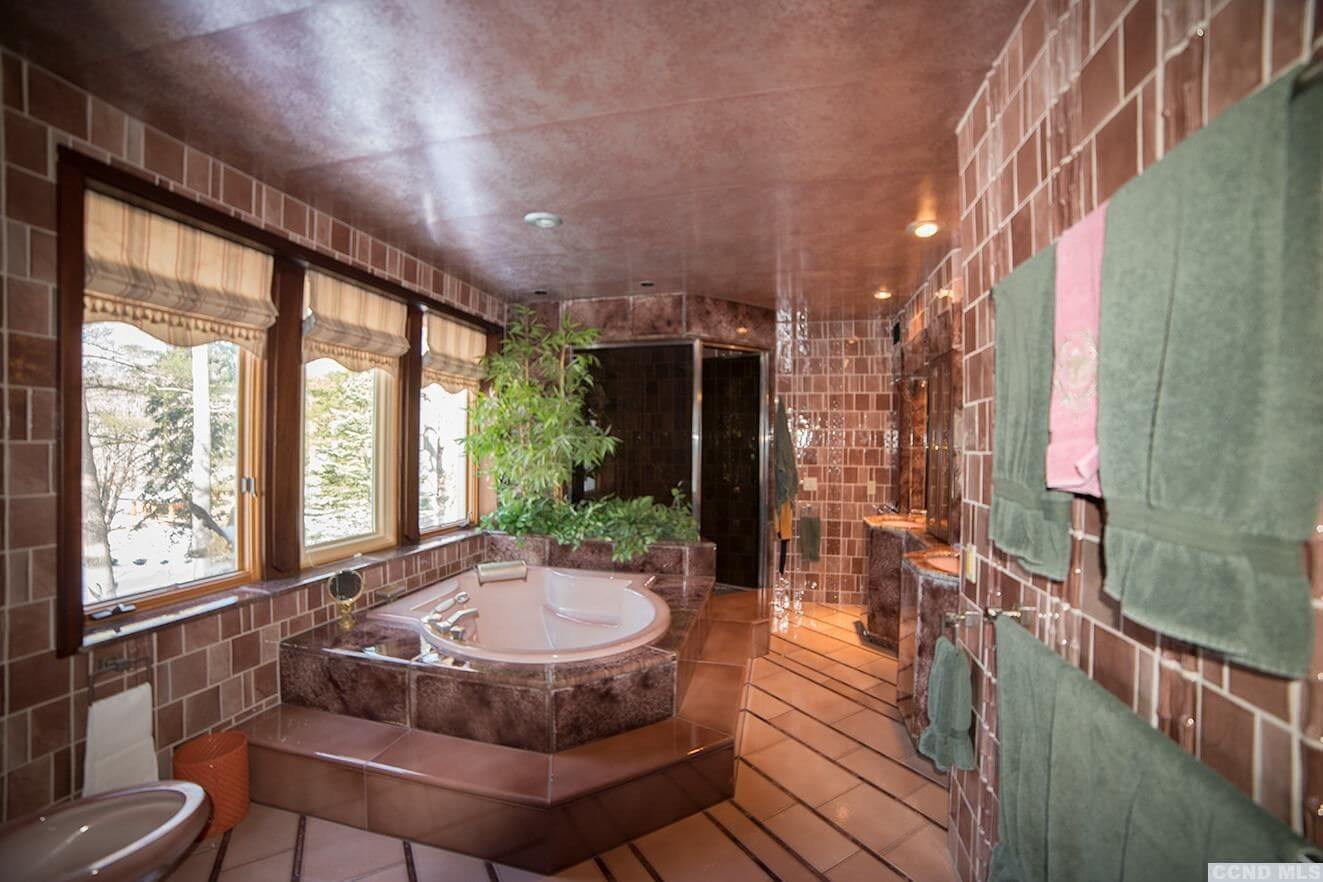
The bathrooms have a bit more dazzle with likely early 1980s upgrades, including the master bath which, according to the listing, features lava stone.
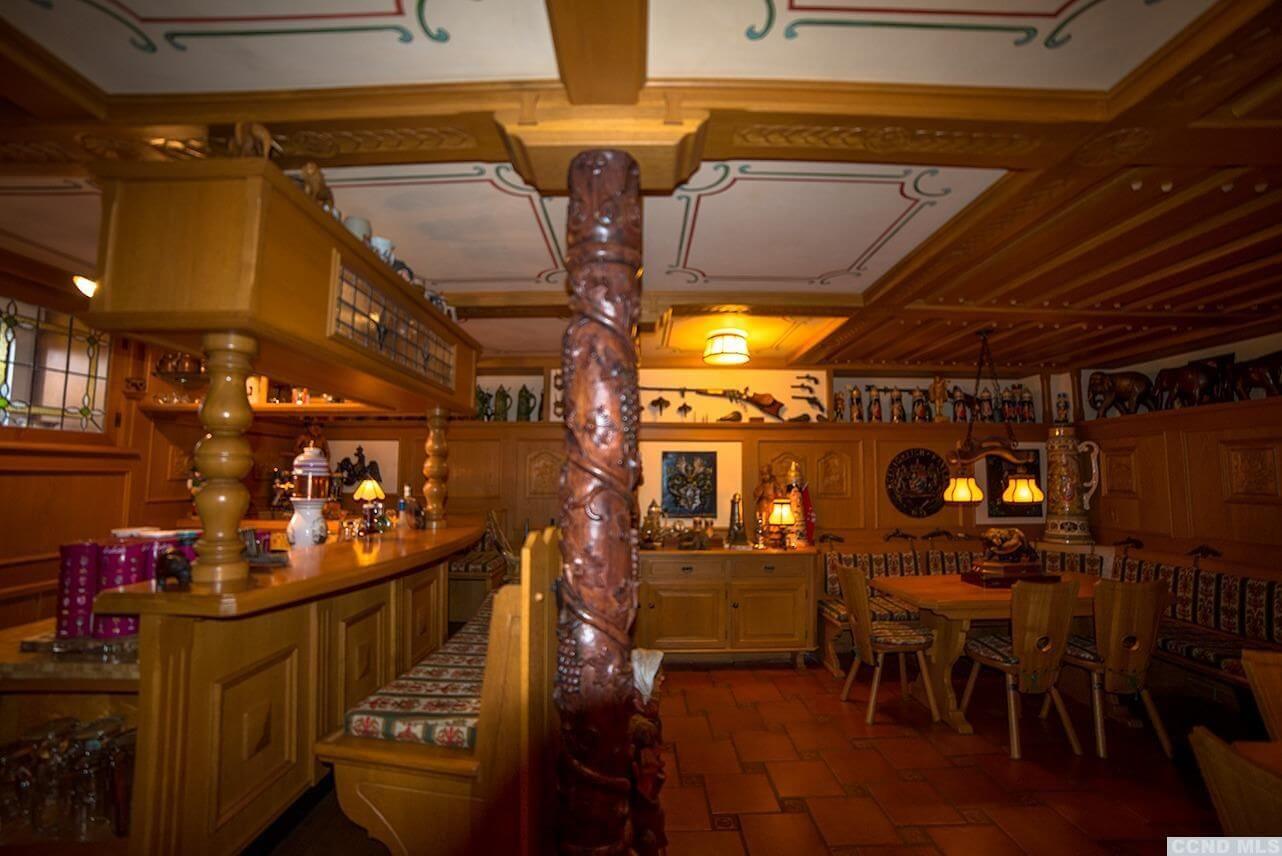
Perhaps the quirkiest space within the house is found downstairs in what the listing refers to as “an authentic Bierstube,” aka a German-style tavern. This isn’t an exaggeration — there’s enough space to run your own mini theme bar with banquette seating, paneled walls, an elaborately carved column and a beamed ceiling. If the accessories aren’t included you will just need to bulk up your own stein collection to keep it in the Bierstube spirit.
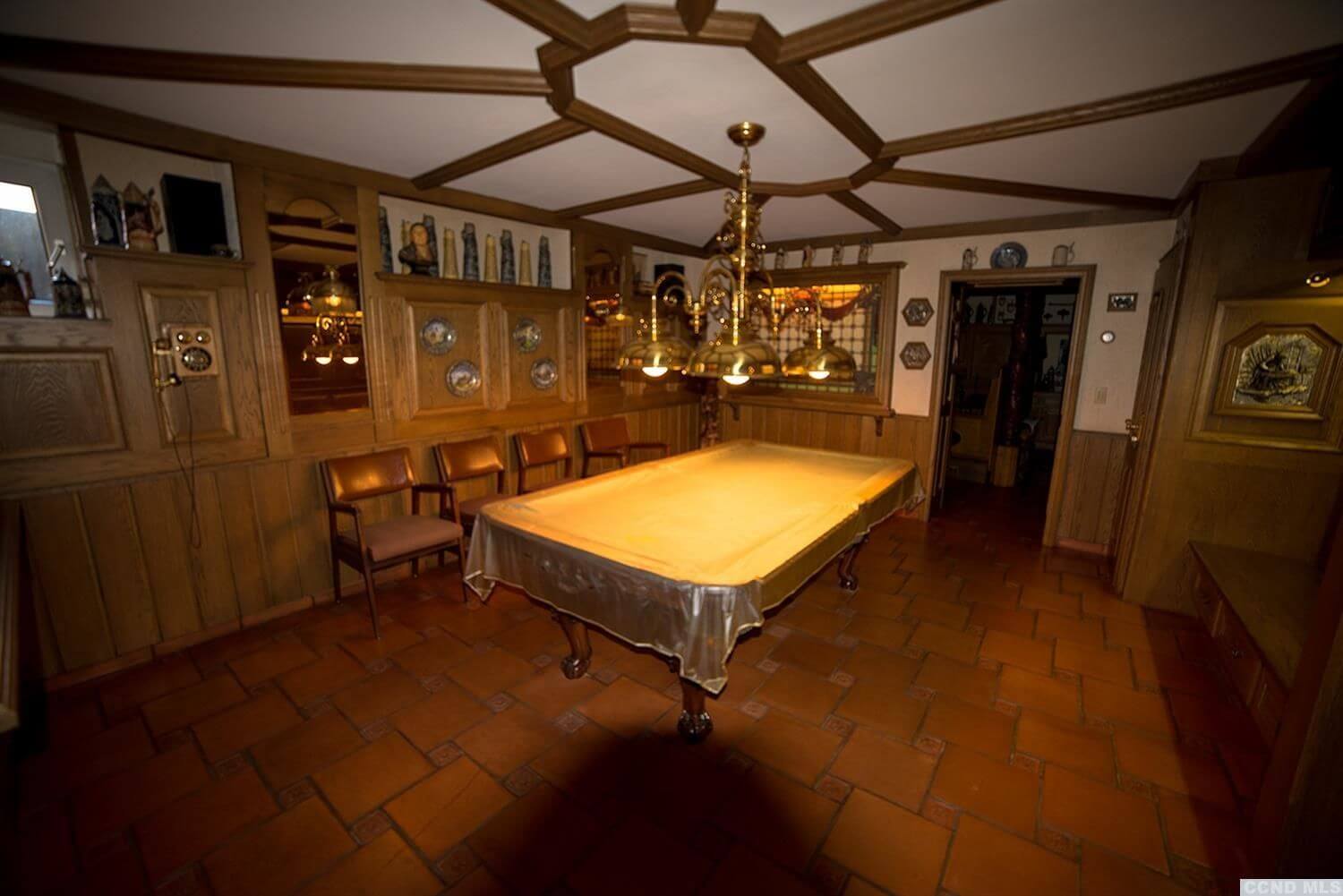
If your guests need some further entertainment, the downstairs fun continues with a billiard room just off the bar.
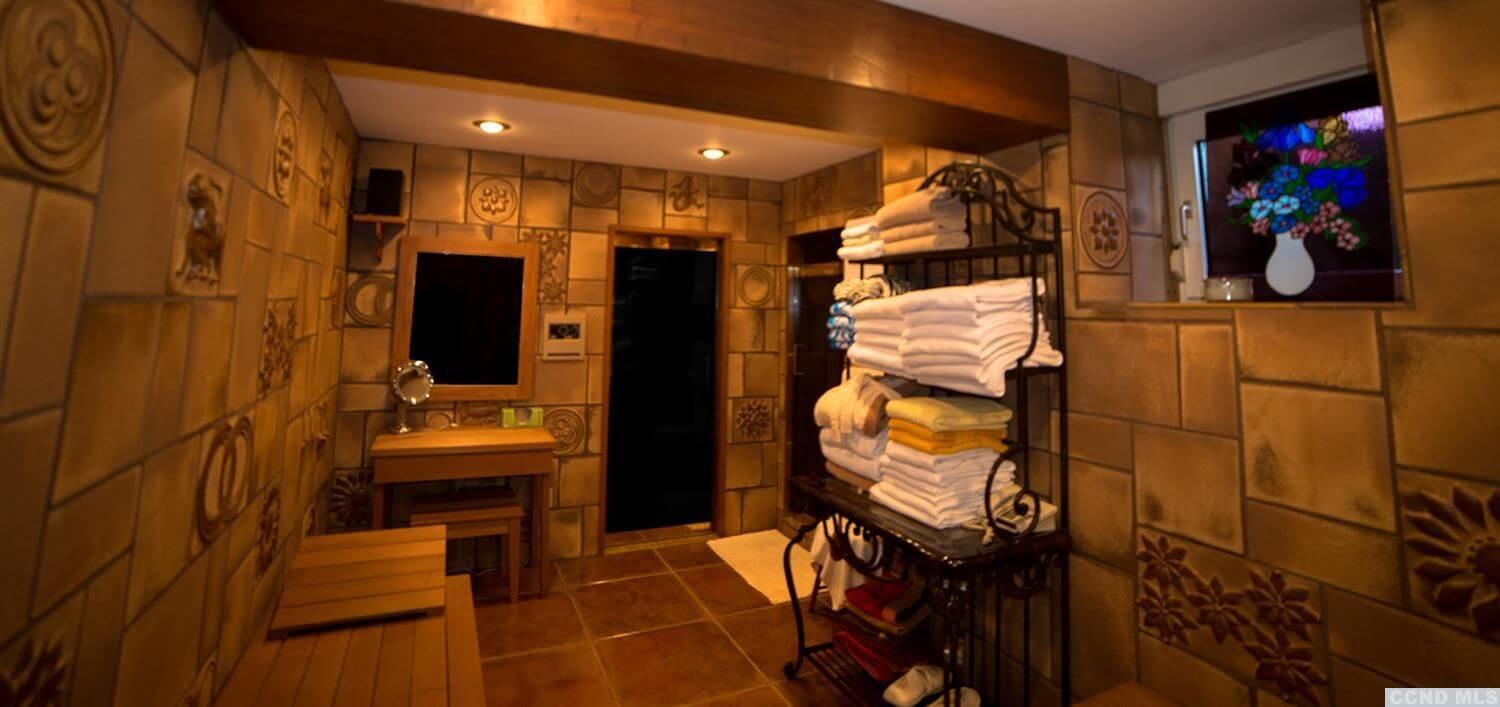
After all that imbibing and billiard playing you can offer some spa services in the basement sauna.
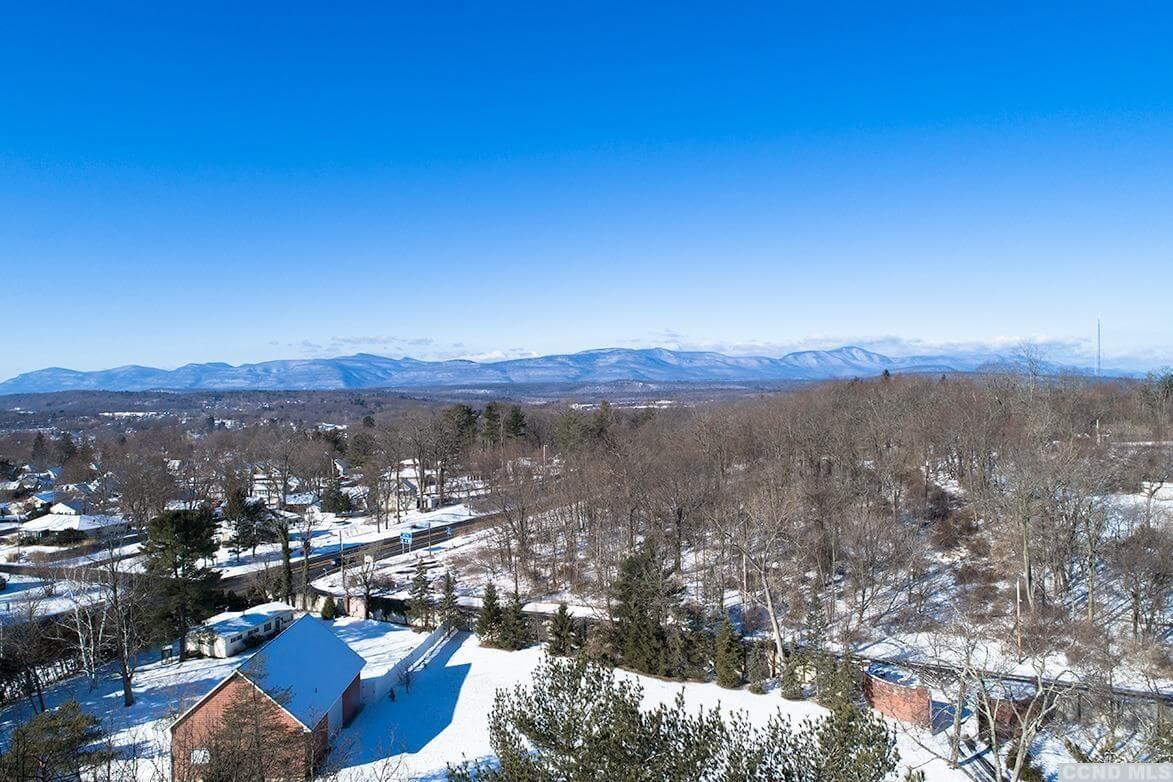
Beyond the walls of the house, there’s plenty of room for privacy and entertaining. The house is reached via a gated drive and set back toward the middle of the property.
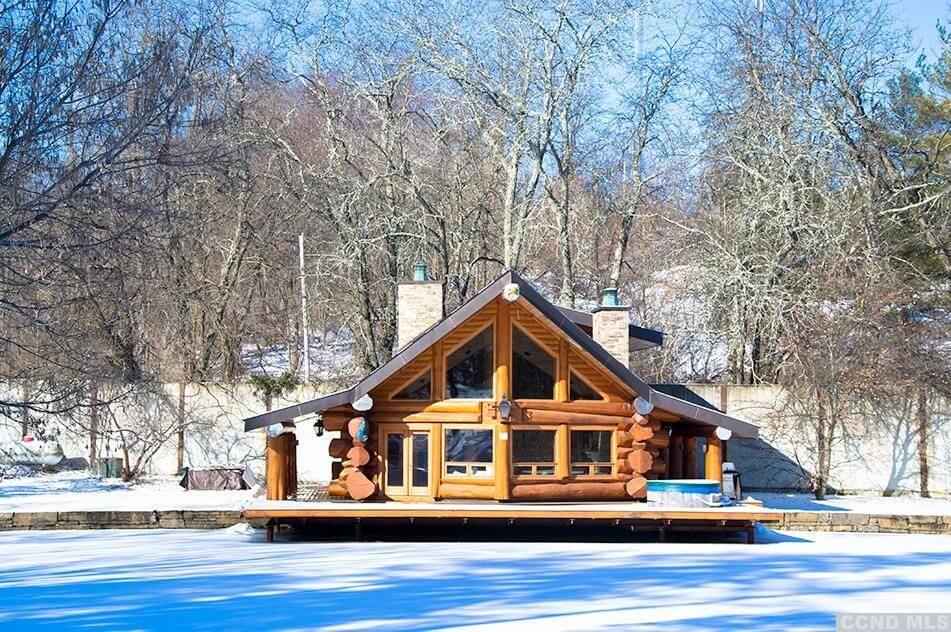
The are four outbuildings in the surrounding landscape, including a recent log cabin in which to stow your extra guests.
The property is listed for $6.3 million by Thomas McDermott of Keller Williams.
Related Stories
- Live the American Girl Dream in the Grand Second Empire Home of Doll Samantha Parkington
- A Mid-Century Modern Wooded Oasis in Westchester County Asks $1.595 Million
- A Greek Revival Temple to Learning for Working Women, Yours for $995K
Email tips@brownstoner.com with further comments, questions or tips. Follow Brownstoner on Twitter and Instagram, and like us on Facebook.





What's Your Take? Leave a Comment