Get the Cucumber Sandwiches Ready, the Astor Teahouse Could Be Yours for $7 Million
It was a folly for the Astors, a little play spot on the grounds of their massive Hudson Valley estate, but this 20th century teahouse is now up for sale as an luxurious dwelling.

It was a folly for the Astors, a little play spot on the grounds of their massive Hudson Valley estate. But this 20th century teahouse is now up for sale as a luxurious dwelling.
The house on the market at 195 River Road in Rhinebeck, N.Y. has been through some changes, including a major redesign, but it has some intriguing history, lush interiors, acres of former Astor land and a riverside location.

The property was originally part of Ferncliff, the estate that was purchased by William Astor (grandson of John Jacob Astor) in the 1850s, and he had built a marble manor house and continued to purchase surrounding land over the next decade. By the time of William’s grandson, Vincent Astor (husband of Brooke), the original 100-acre property had expanded to almost 3,000 acres.
The estate was divided after Vincent’s death in 1959 — some land was donated to worthy local causes, like the Ferncliff Forest, and other acreage was sold.
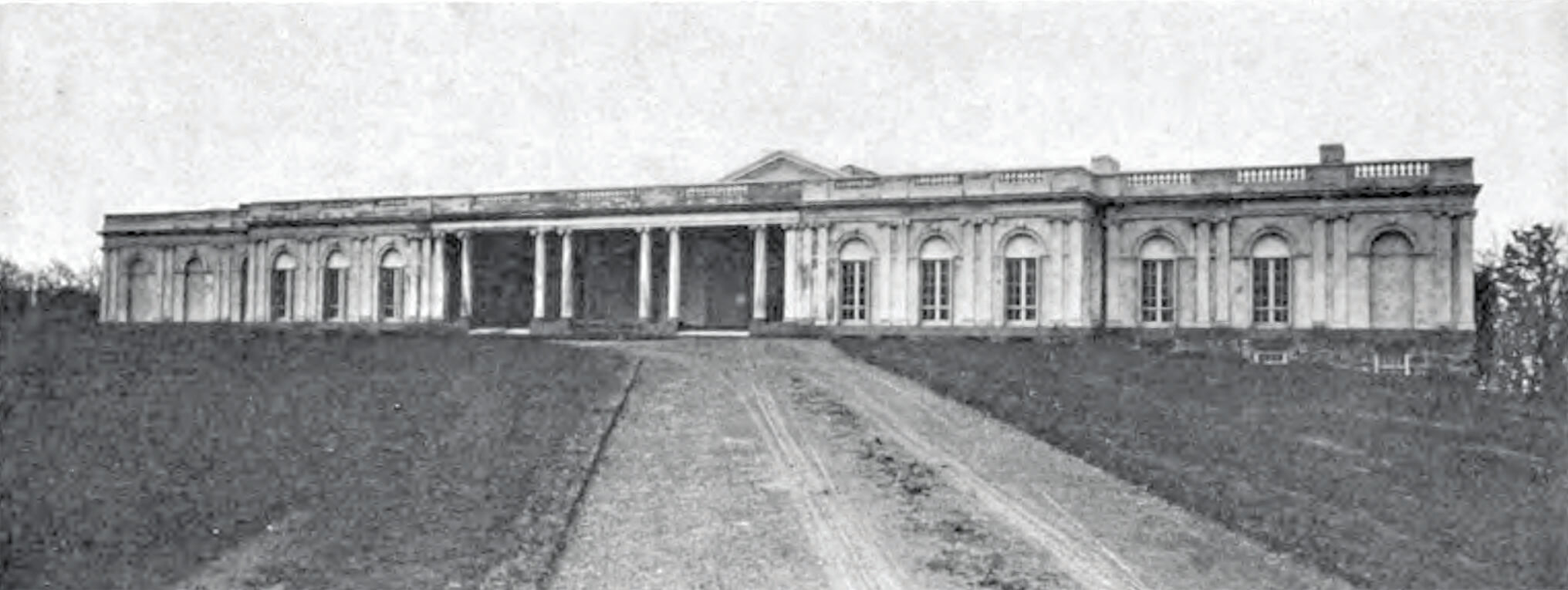
This included Astor Court, also known historically as Ferncliff Casino or the Tennis House. Imagined as a pleasure palace, it was designed by Stanford White and completed in 1904. Supposedly modeled on the Petite Trianon at Versailles, the sprawling one-story structure had an indoor swimming pool and tennis court. In the 1940s, William Astor’s marble house was demolished and this structure was transformed into the Astors’ residence.
The estate also included tenant houses for the farmers and other estate workers, including a Greek Revival farmhouse that was put on the market in 2017.
Nearby are the grand dairy barns, completed in 1917, which are owned and were restored by photographer Annie Leibovitz.
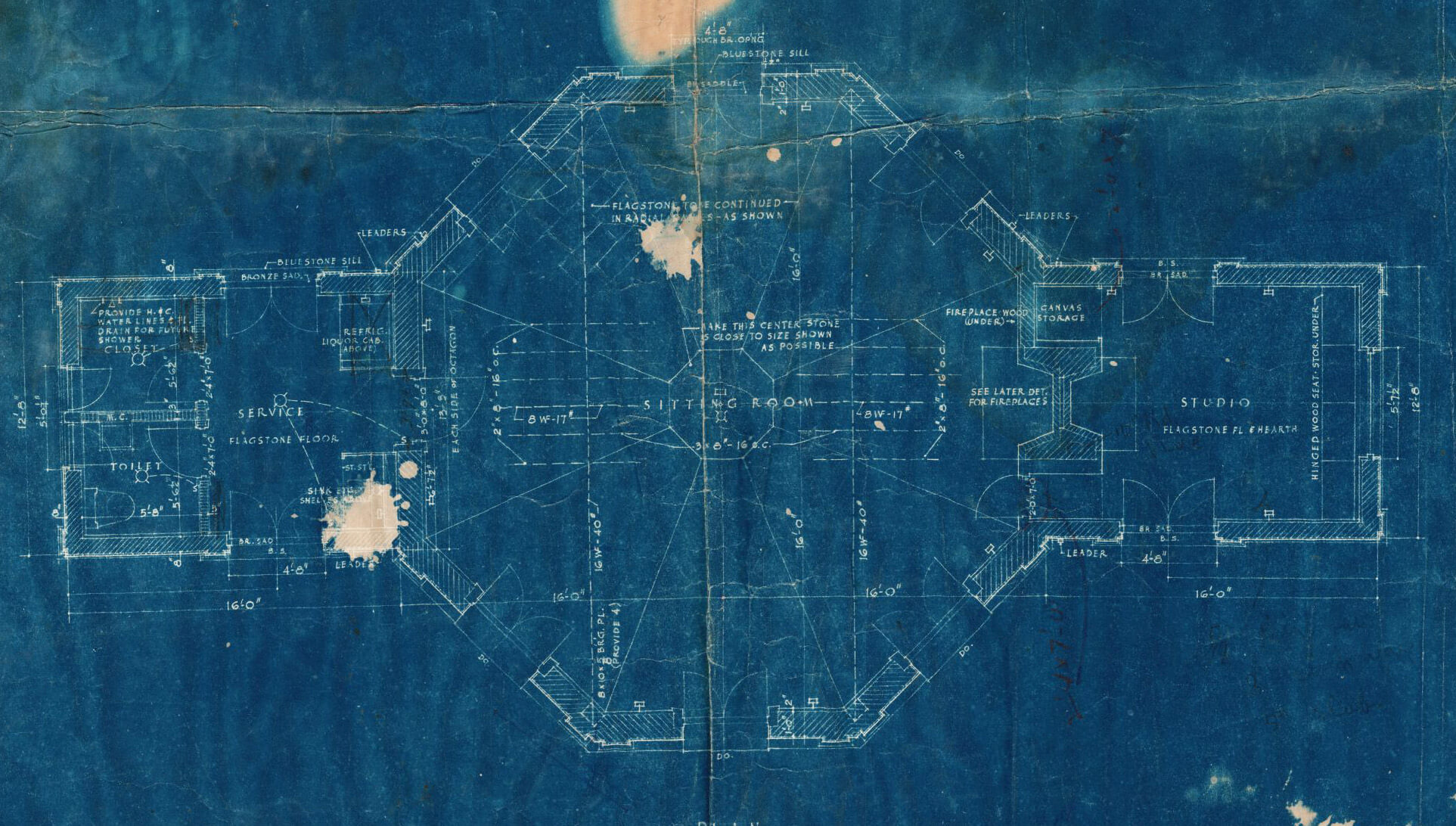
The teahouse was a later addition to the estate, built as a folly in 1948 on the site of William Astor’s original house. David Pleydell-Bouverie, who became the fourth husband of Vincent Astor’s sister Ava Alice Muriel Astor in 1946, is frequently cited as the architect. This credit is included in the designation report for the Sixteen Mile District, which was listed on the National Register in 1979 and includes the former Astor property.
However, in “Rhinebeck’s Historic Architecture,” author Nancy V. Kelly cites 1948 plans for the building showing Ferrenz & Taylor as the architects. The 13 blueprints in the collection of the Rhinebeck Historical Society are indeed labeled with the name of the Manhattan firm Ferrenz & Taylor as architects. All the plans date to 1948, between the months of April and October.
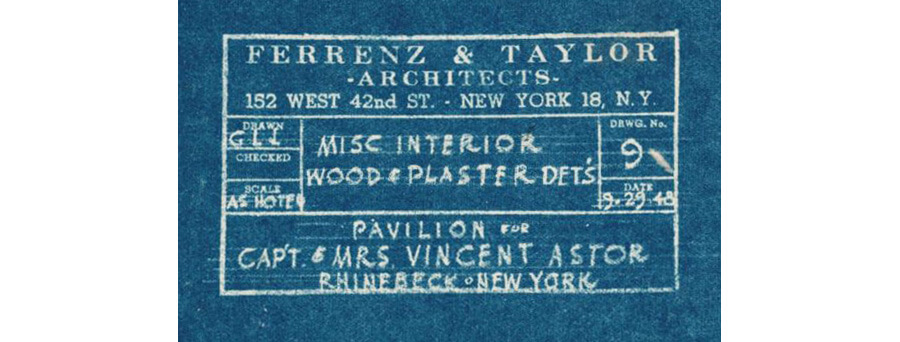
The building is described as a pavilion for Captain and Mrs. Vincent Astor at Ferncliff, and some of the drawings are marked with the name of the general contractor, Marcello Mezzullo. The Mrs. Astor on the plans would be Vincent’s second wife, Mary “Minnie” Benedict Cushing.

The elevation drawing by Ferrenz & Taylor corresponds with two photos of the structure taken before the 1980s. As built, the centerpiece of the pavilion was a brick octagon with arched door openings, pilasters and a balustrade. On either side of the octagon were smaller brick wings with copper roofs.
On the floor plan, one wing was marked as a studio and the other as a service wing. Showing that the house wasn’t meant only for tea, the floor plan includes a notation on the location of the all-important liquor cabinet in the service wing.
Drawings show the octagon, marked as a sitting room, with a flagstone floor in a radiating pattern and an antique mantel acquired from the Provincial Art Galleries Inc. in Manhattan.
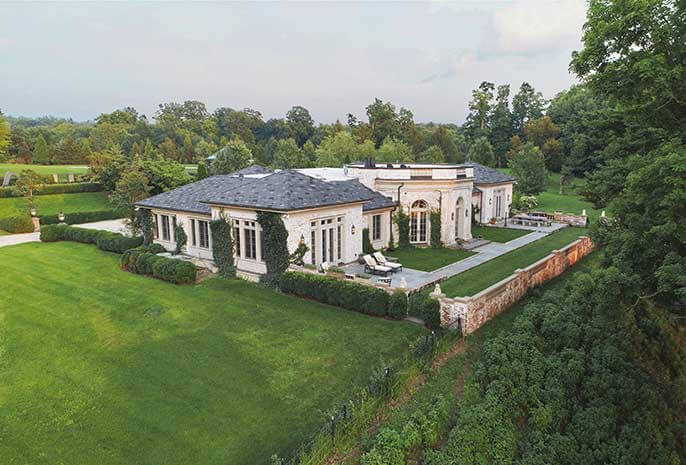
A look at the building as it stands today should make it apparent that it has grown a bit since the days of the Astors. The original structure was largely engulfed by another building as part of a plan in the early 2000s to turn it into a private home.
The enlarged teahouse was purchased by Robert Duffy, cofounder and president of Marc Jacobs International LLC, in 2013 for $2.31 million. He undertook an overhaul of the property with the assistance of decorator Richard McGeehan.
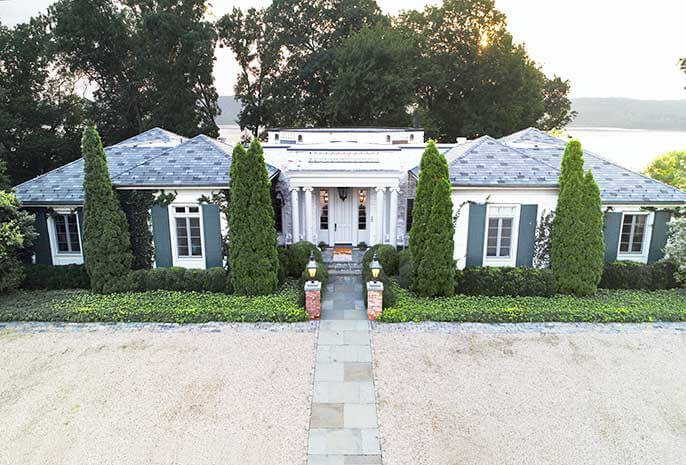
The condition of the property was somewhat dire, as Duffy described it to writer Gully Wells for a 2016 Elle Decor feature on the project. No one had ever moved into the enlarged house, and after work halted the house sat vacant for years. The grounds were overgrown and the columned entry to the house had been covered in a “Styrofoam-like substance” that was crumbling. “My fingers actually sank into it when I touched one,” he told Wells, referring to a column.
The new exterior had been covered in stucco, but Duffy chose to give it an overhaul, replacing the stucco with brick as a nod to the original structure. The crumbling columns were replaced with antique ones of cast iron. The interior was also revamped, turning the structure into a livable family home.
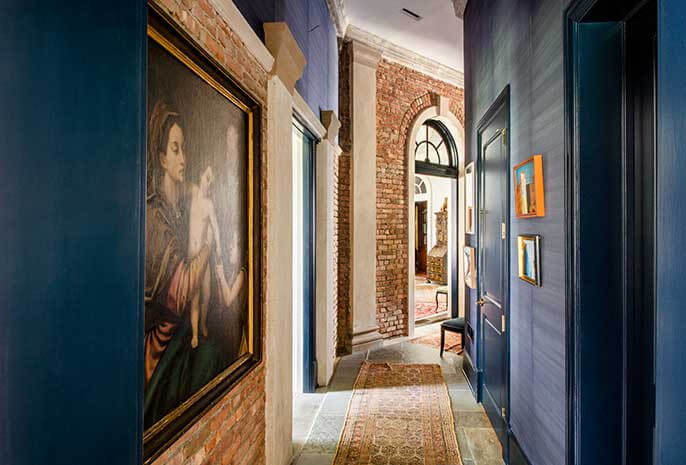
Fortunately, the original facade of the teahouse wasn’t completely lost when it was enlarged by the previous owners — some of those original facade details are now visible on the inside of the house. A hallway provides a glimpse at the pilasters, arches and keystones fabricated by the Colonial Art Stone Corp. in Yonkers for Ferrenz & Taylor.
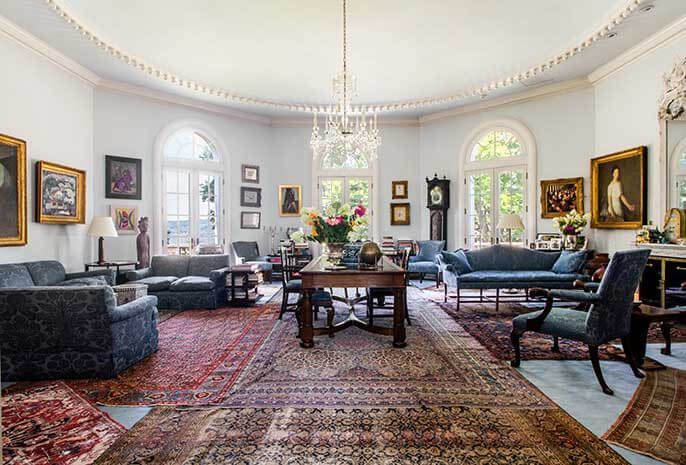
The center of the house is still the octagon, with a soaring ceiling and, on one side, doors that open up to the Hudson Valley view.
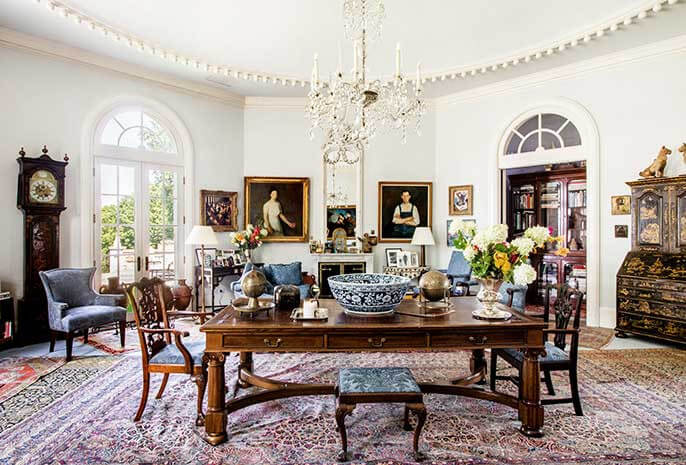
Where once all of the arched openings would have led to the outdoors, on the other end of the octagon is now the enlarged house. It’s a bit difficult to tell from the listing photo, but the mantel in the octagon might still be the antique one purchased for the teahouse and included in the Ferrenz & Taylor drawings.
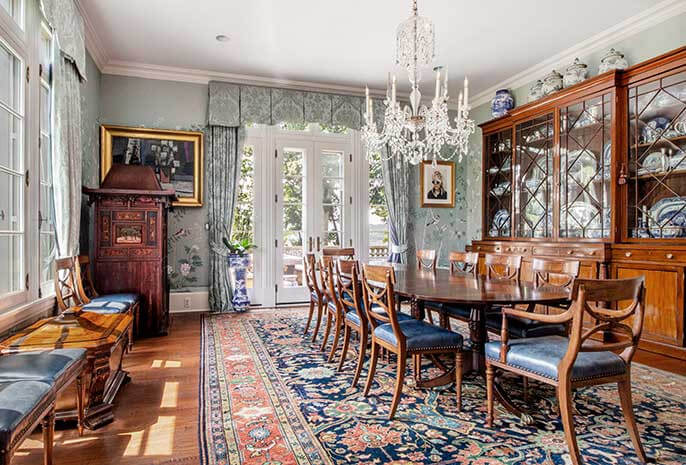
There’s a formal dining room which showcases the efforts of Duffy and McGeehan to add a layer of richness and character to the once-vacant spaces. The curtains, which one presumes do not come with the house, are a Scalamandré damask, according to Elle Decor.
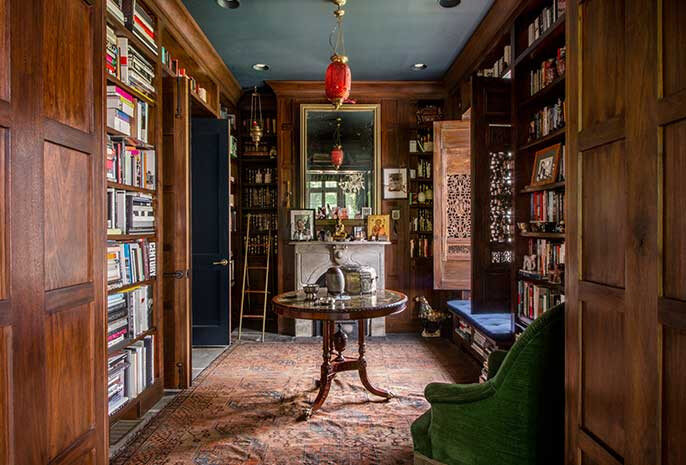
The wood-rich library is a cozy, atmospheric nook with what appears to be the other of the two mantels shown in the 1948 blueprints. Placed in the studio wing, it’s labeled as a “cottage mantel” of creamy white marble.
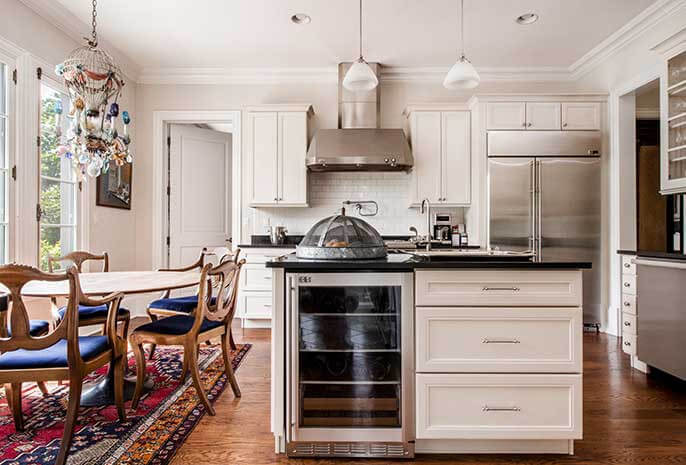
The original teahouse would not have had a full kitchen but Duffy fitted out the new kitchen with modern appliances and all-white cabinetry.
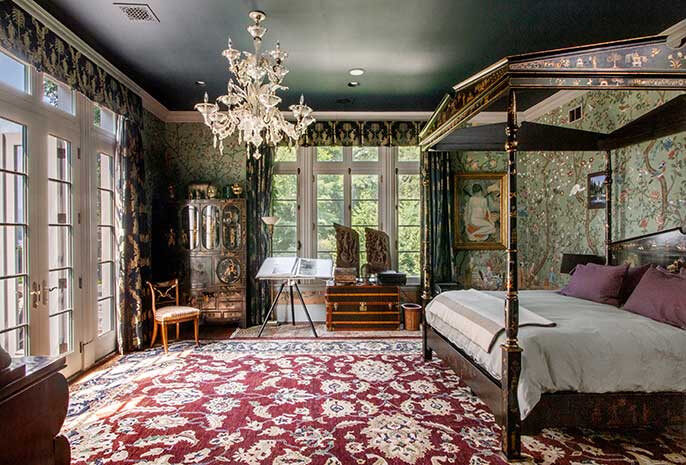
The listing describes five bedrooms, including the master suite in the north wing near the library. The walls of the master bedroom are covered in a hand-painted paper from London firm de Gournay.
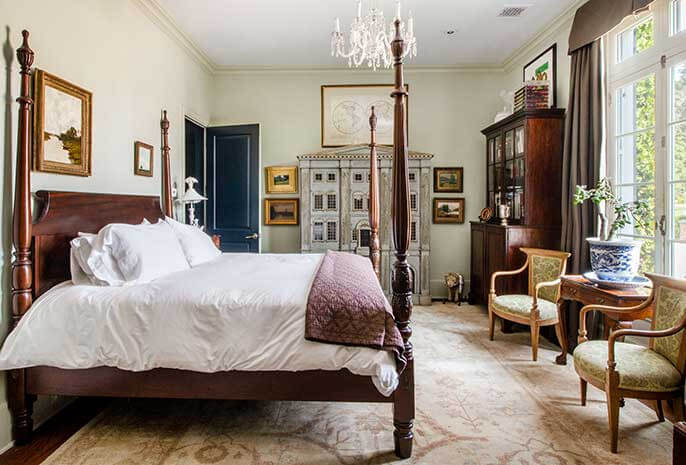
The other bedrooms shown in the listing photos are not quite as grand as the master but still substantial, and all seem to have doors opening directly to the outdoors.
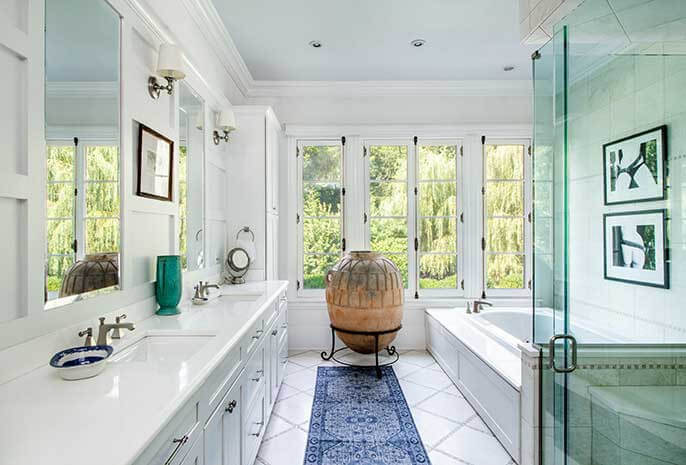
Only one bathroom is included in the listing photos, presumably the master with a walk-in shower, tub and double sinks.
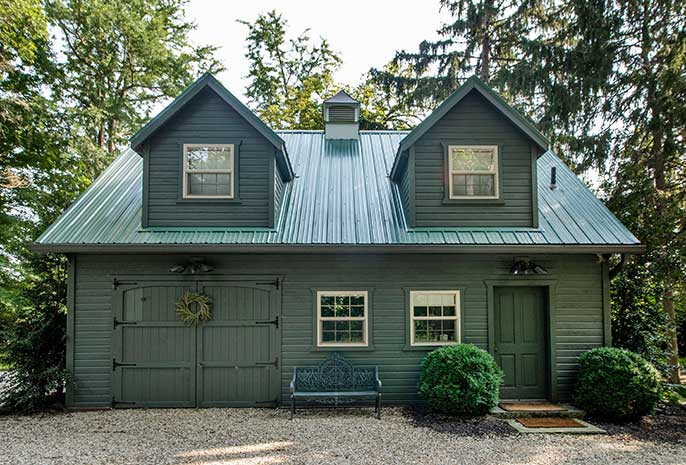
The listing claims a total of six bedrooms and 4.5 baths for the property, but at least one bath and one bedroom are likely located in another spot on the property, the guest barn. So if the house isn’t large enough to accommodate all your guests, or you want a bit of separation, you can send them next door.
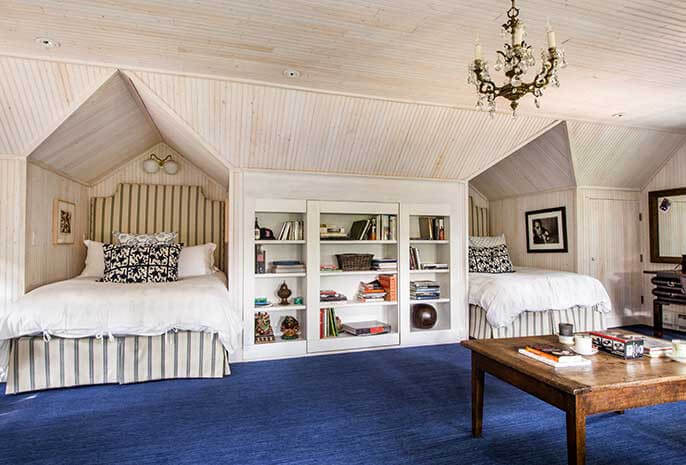
The one interior photo of the space shows the second floor, with guest beds tucked into the dormer alcoves.
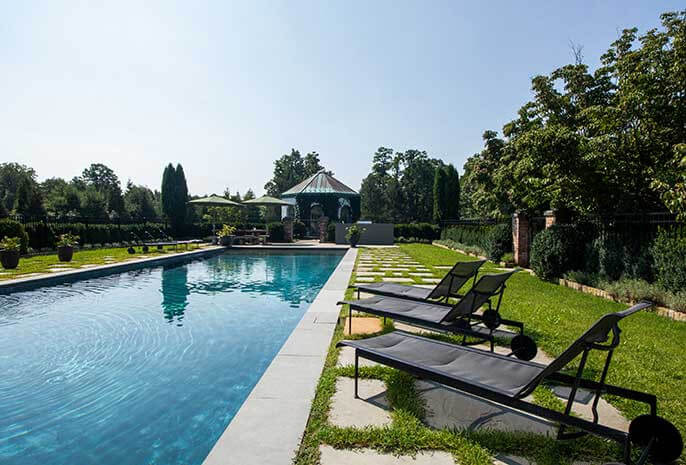
The gardens surrounding the house include a heated saltwater pool.

There’s also a brick pool pavilion with a copper roof and a massive chandelier to set the mood for some opulent poolside parties.
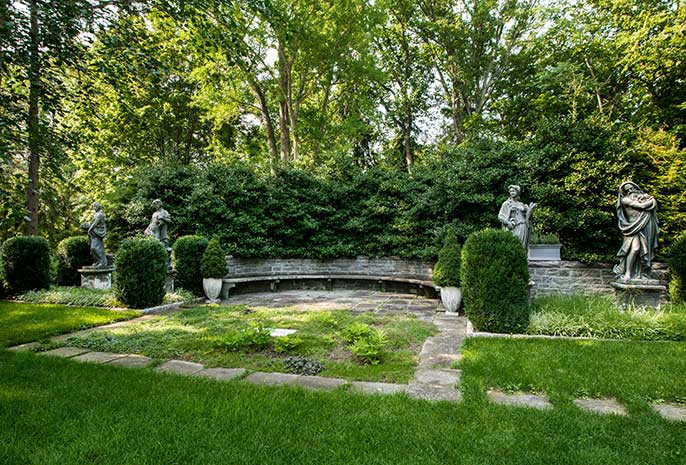
All of this is set on 44 acres of land that also includes a maintenance barn and, in the words of the listing, a “dreamy tree house.” Alas, there are no pictures.
The Dutchess County property is listed for $7 million by Rachel Hyman-Rouse of Gary Dimauro Real Estate.
Related Stories
- Live With Astor Family Flair at the Ferncliff Estate in Rhinebeck
- The Animals Have Left the Building and a Big Game Hunter’s Showplace Is on the Market
- The Catskill Retreat of 20th Century Opera Diva Amelita Galli-Curci Can Be Yours for $3.25 Million
Email tips@brownstoner.com with further comments, questions or tips. Follow Brownstoner on Twitter and Instagram, and like us on Facebook.





What's Your Take? Leave a Comment