Designer Russel Wright's Ode to Modern Living in the Landscape
The house can be a bit hard to spot — but then that is just what was intended at Manitoga.

The house can be a bit hard to spot — but then that is just what was intended at Manitoga. It’s meant to be discovered slowly while wandering along rocky, wooded pathways that give tantalizing glimpses of a house seemingly growing out of rock at the edge of a pond.
Manitoga, an ode to nature and modern living in Garrison, N.Y., is the mid-century vision of American designer, Russel Wright.
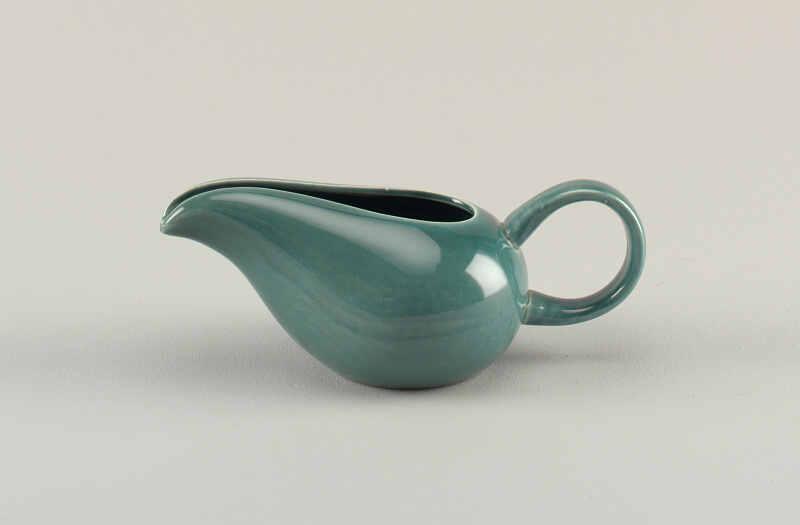
If his name doesn’t seem immediately familiar his work undoubtedly will. A prolific designer, Wright began producing tableware, furniture and accessories in the 1930s and continued through the 1960s. He was a crucial figure in the modern design movement, promoting a new, informal way of living.
He wasn’t alone in his work. Wright and Mary Einstein Wright were partners in design as well as in life. They met at a summer art colony, Mary studying sculpture and Russel working on set design. They married soon after in 1927 and launched an effective collaboration.
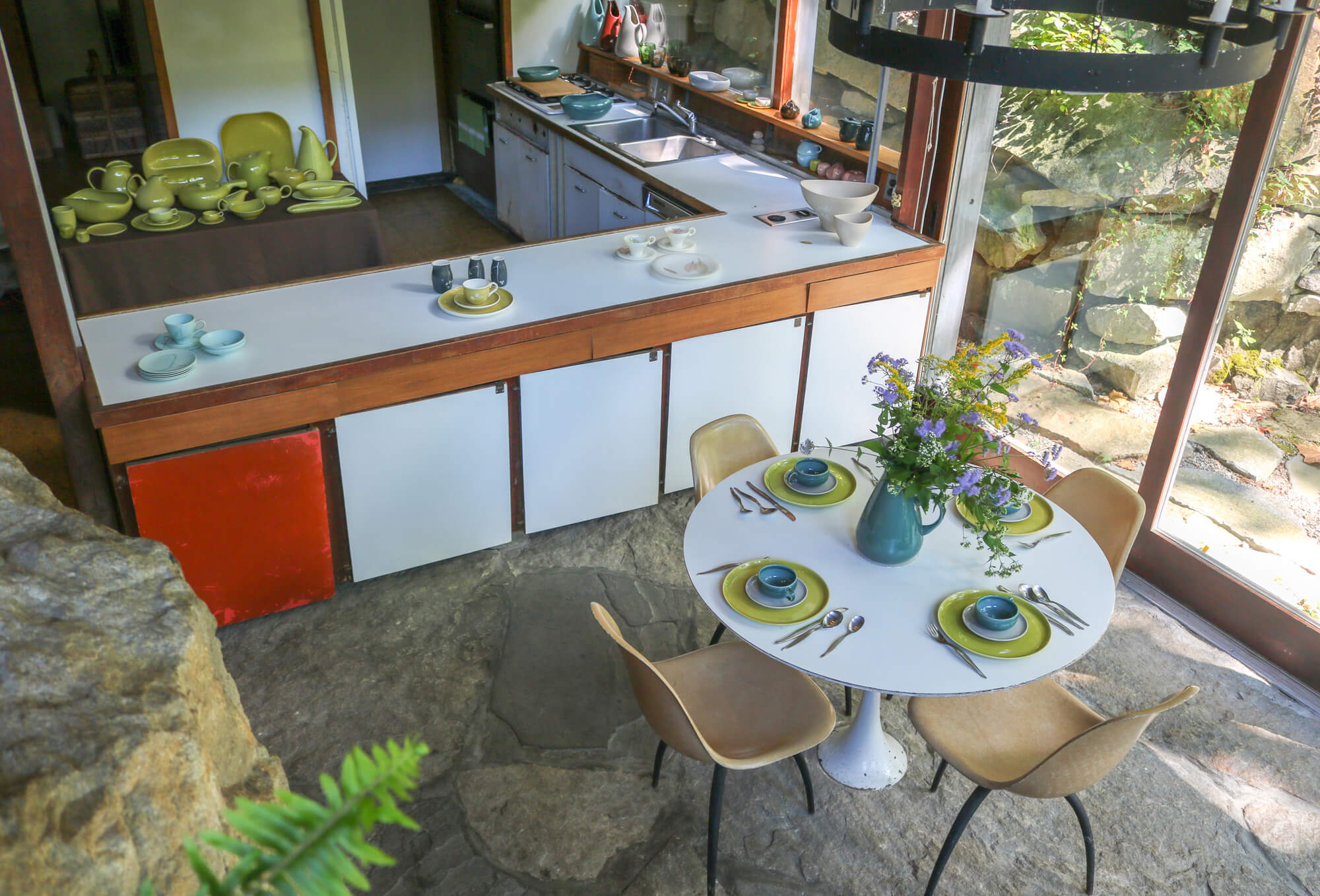
A profile of the couple published in the Brooklyn Daily Eagle in 1935 noted the success of their teamwork by headlining the article “Artists Can’t Get Along? These Do” and describing them as “a young couple who work out ideas together, who depend upon each other in a way that is strictly modern.”
Wright launched a popular ‘American Modern’ dishware line with the Steubenville Pottery Company in 1939. Following Wright’s ethos, the line was meant to make clean, modern design accessible and affordable.
Mary’s marketing acumen was used to great effect in the partnership, including making appearances at stores where the dishware line was sold. In 1939, she was at Abraham & Straus in Brooklyn, advertised in the Brooklyn Daily Eagle as “Mrs. Russell Wright, well known designer” and was there to answer questions about “informal entertaining.”
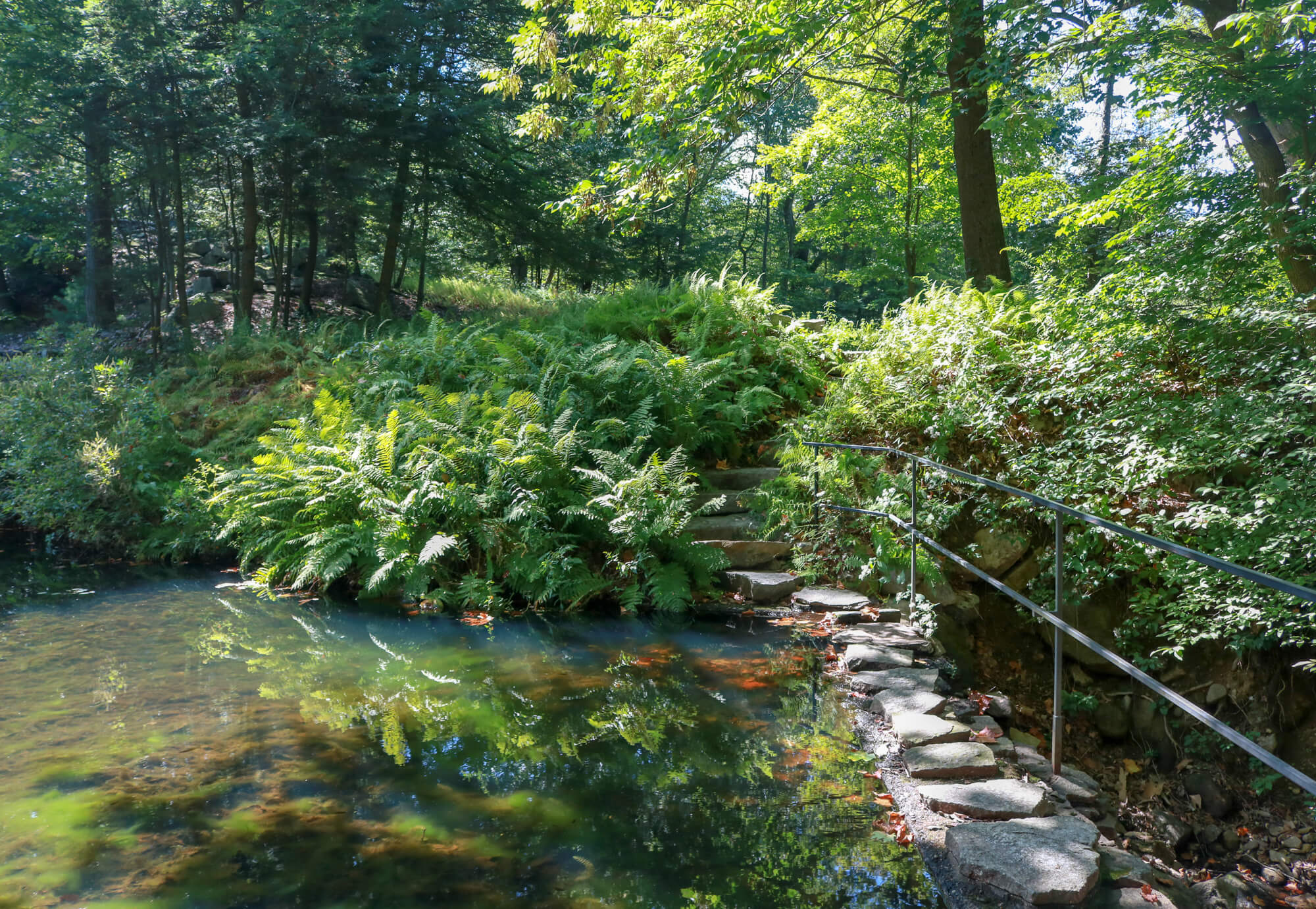
The couple was based in Manhattan but in 1942 bought about 75 acres of land in Garrison, N.Y. An abandoned quarry and logging site might not have appealed to everyone, but the couple saw the opportunity to create a home reflective of their ideals of modern life.
In 1950, the couple shared those ideals in their co-authored book, “Guide to Easier Living.” Writing for a post-war America, they advocated giving up “fussy” old-fashioned homes for spaces “where the spirit of family can thrive.” Each room in the home was dissected, with suggestions for layouts, lighting and furnishings along with time and space-saving tips.
Tragically, Mary died in 1952, when their daughter Ann was just two years old and well before work at Manitoga was complete.
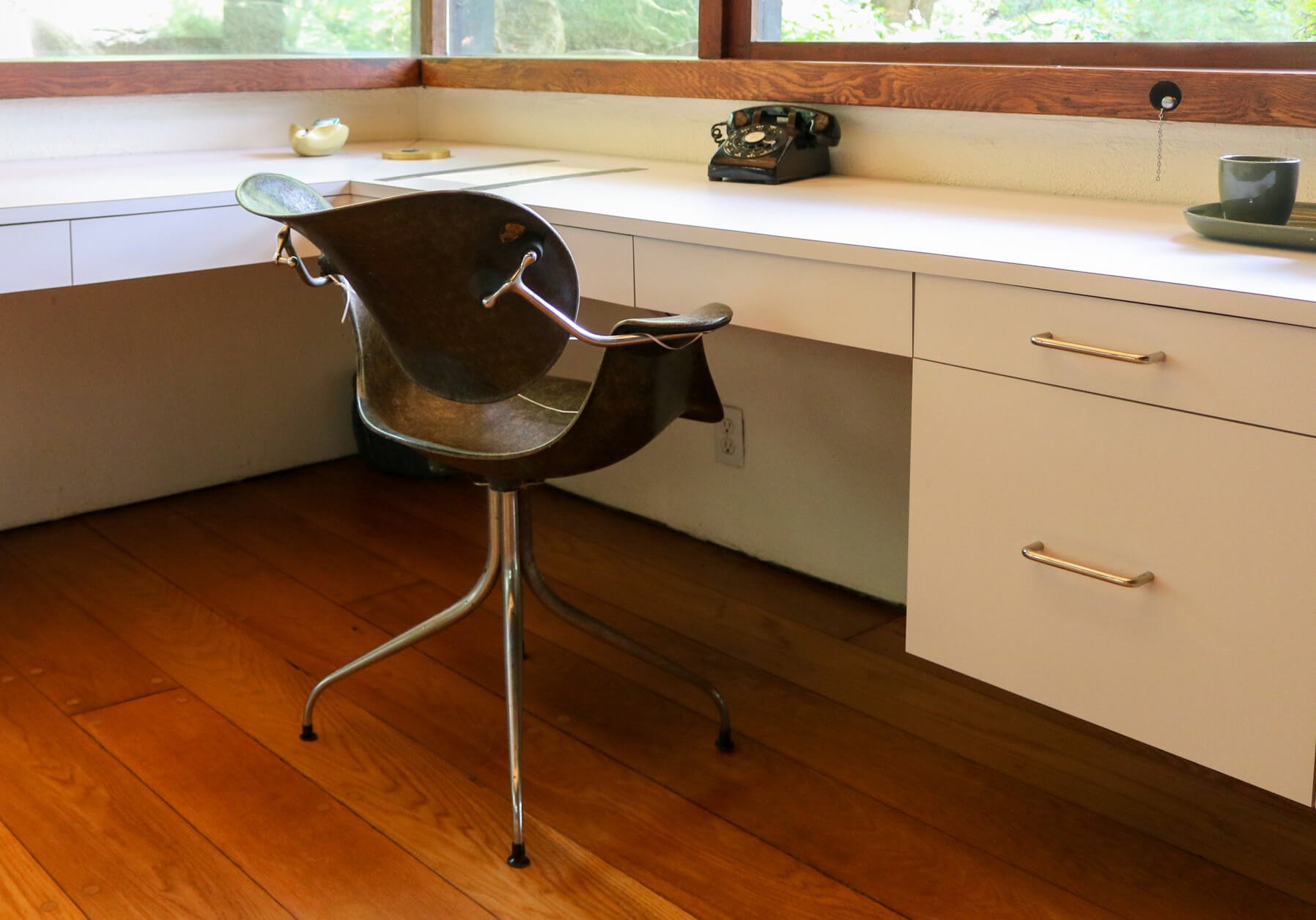
Work on the landscape had begun soon after they purchased the property and Wright continued the work after Mary’s death, finally completing it in 1961. The seemingly natural landscape was carefully designed, taking advantage of the former quarry pit to create a pond and waterfall, deliberately planting certain trees and creating a series of winding pathways planned with different visual themes.
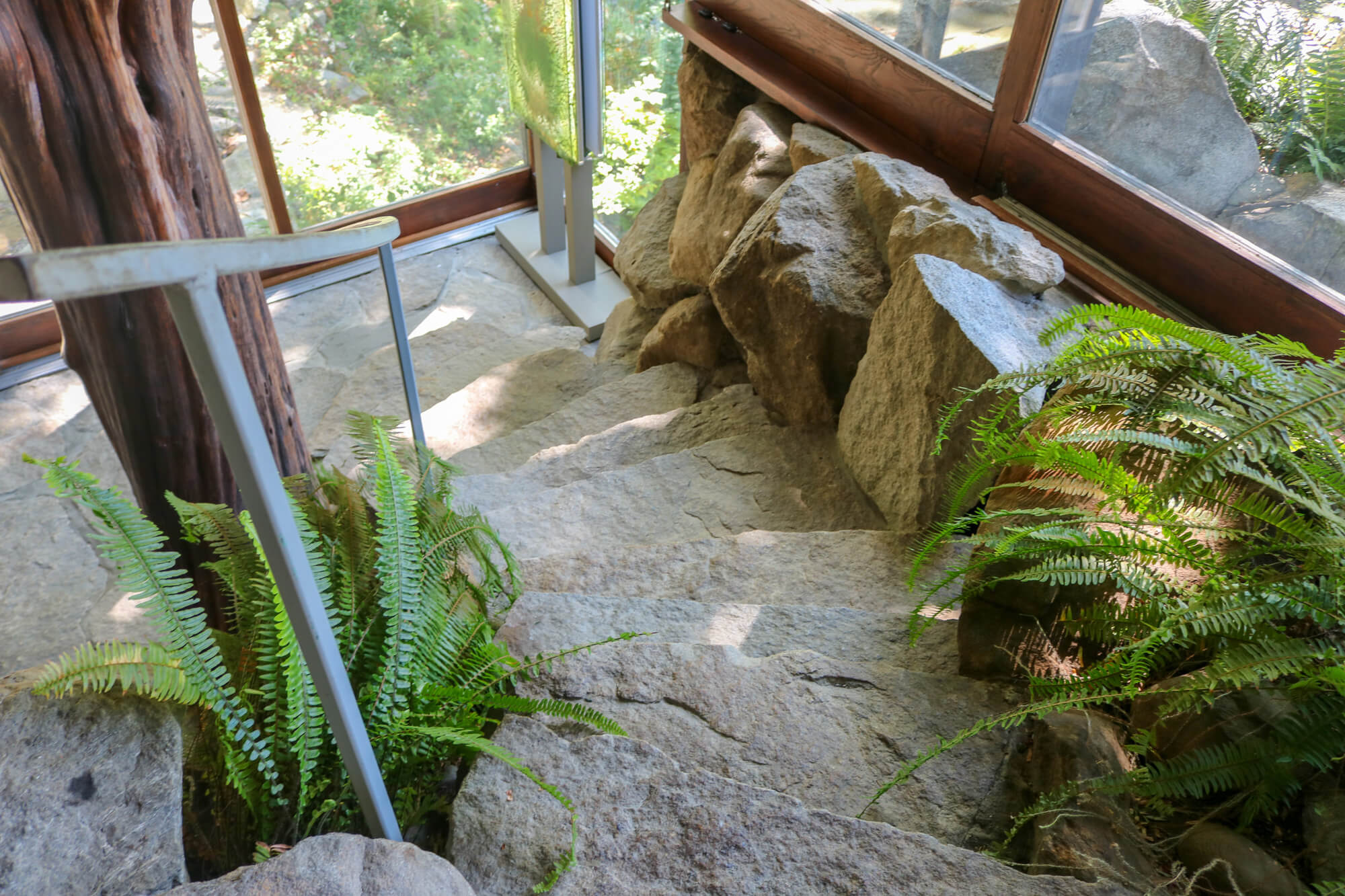
The house, known as Dragon Rock, was built by the pond along with Wright’s studio. Wright worked with architect David Leavitt to bring his ideas of a home within the rough landscape to reality, but it took until 1961 for the complicated construction to be complete. Wright, his daughter Ann and a housekeeper moved in, making it their year-round home by the middle of the decade.
Wright’s skill and imagination are showcased inside and out, with materials used in intriguing and unexpected ways. Wright insisted on green roofs, covered with plants, to ensure that the already flat roofs of the home and studio would further blend into the natural surroundings.
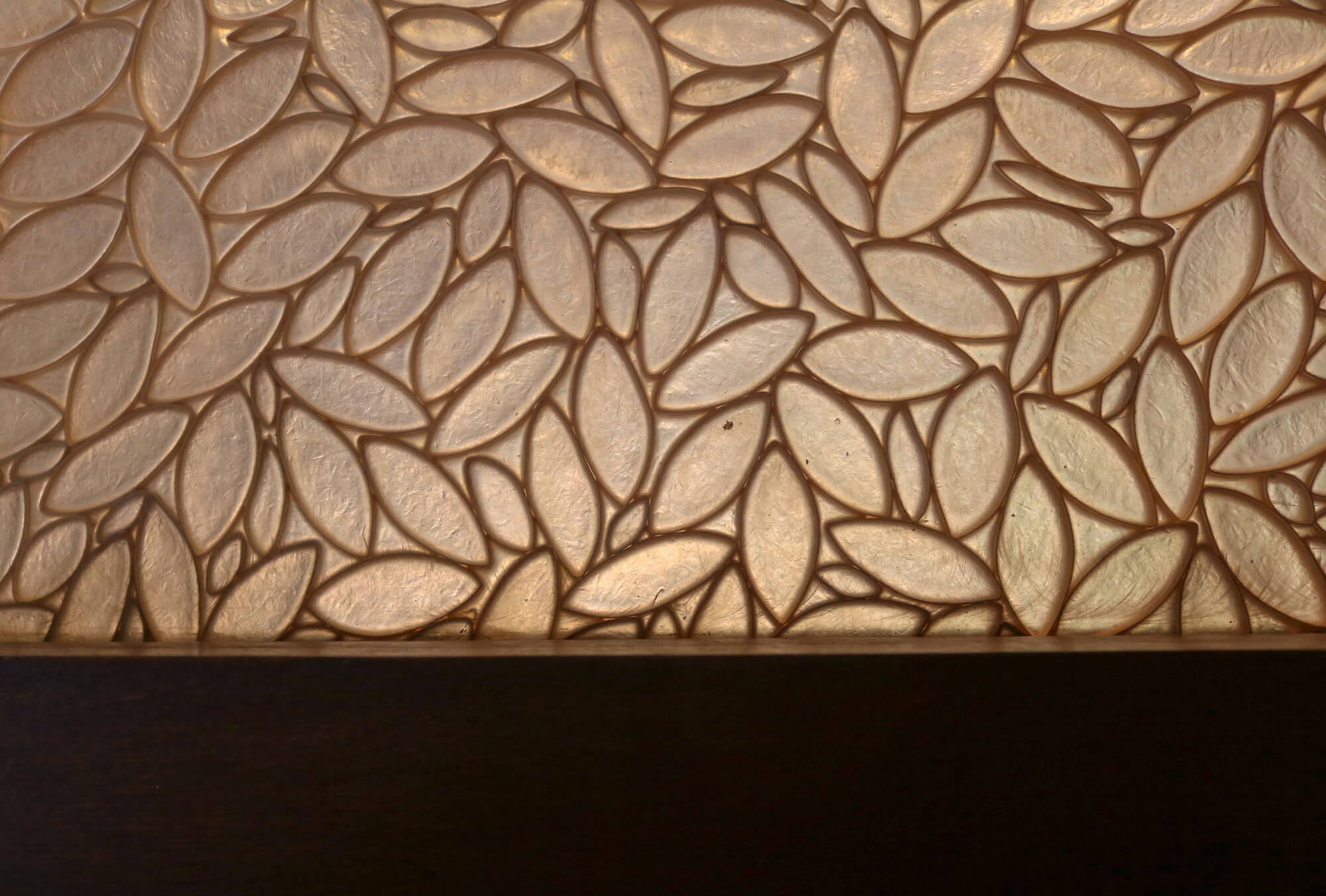
Pressed butterflies, pine needles, birch bark and even cardboard tubes are cleverly integrated into finishes throughout. A massive cedar tree trunk anchors the house and strategically placed boulders create the feeling that the house and the rock on which it sits are one.
The house is modestly scaled, centered around living, dining and kitchen spaces that are all open to each other. Streamlined and efficient, there are clever storage solutions throughout and the living space is extended via multiple stone terraces. Wrights studio, reached via a vine-draped walkway, is steps away and served as Wright’s work and sleeping quarters.
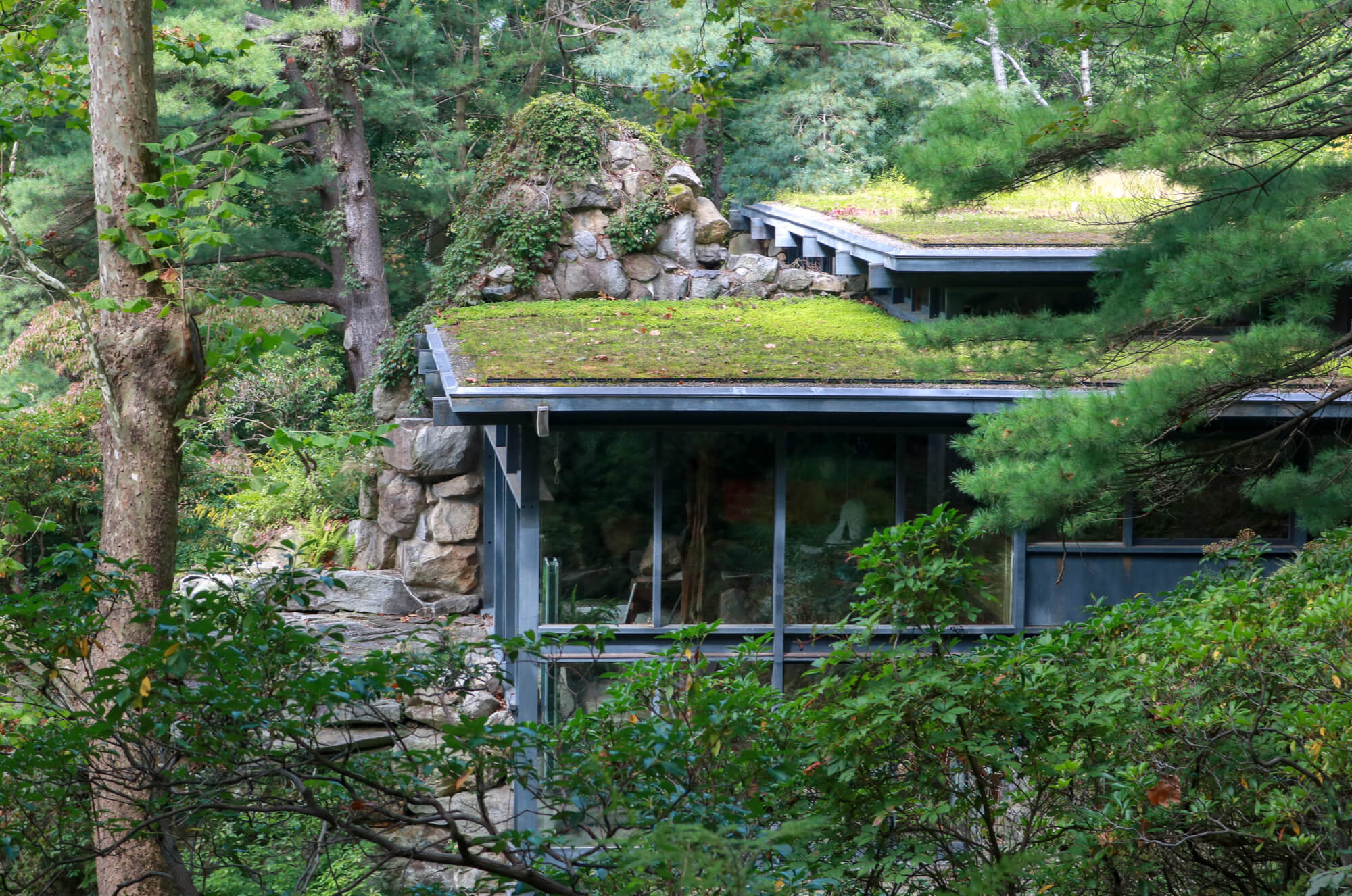
Living as part of a seasonal landscape was taken seriously by Wright — the interior scheme had summer and winter themes, with artwork, upholstery and some accessories changed out each season.
The house was featured in a March 1962 issue of ‘Life‘ with a spread of color photos featuring the inside of the house and wintry scenes of the surrounding landscape, declaring it “an enchanted world in the woods.”
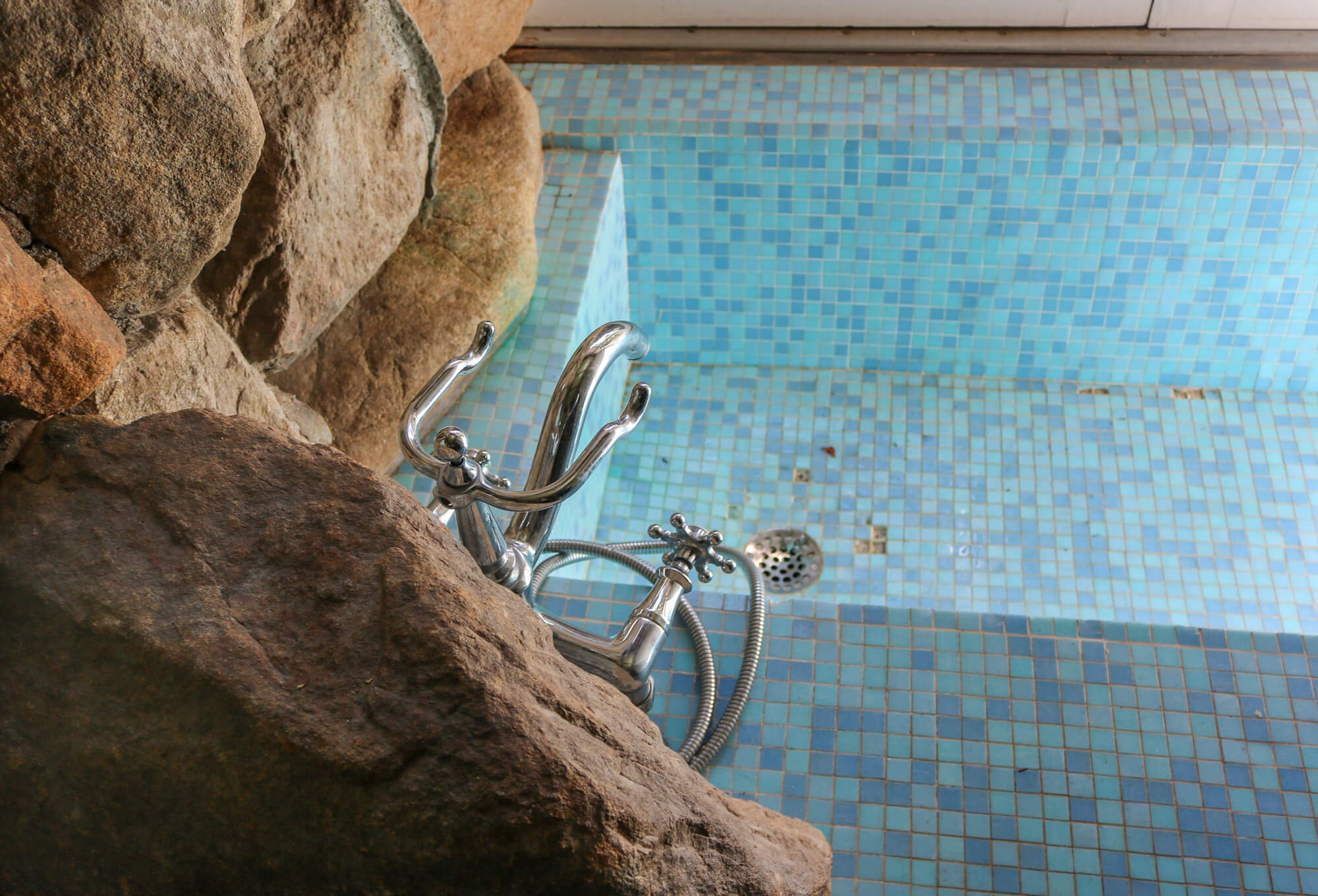
While tweaks were made on the interior as Wright and Ann continued to live in the house, after his death in 1976 changes stopped and Ann left his vision largely intact.
Open to the public since 2004, the house is operated by Manitoga, Inc. Visitors are taken on an informative walk around the wandering paths to approach the home and studio before being taken inside both for a guided tour.
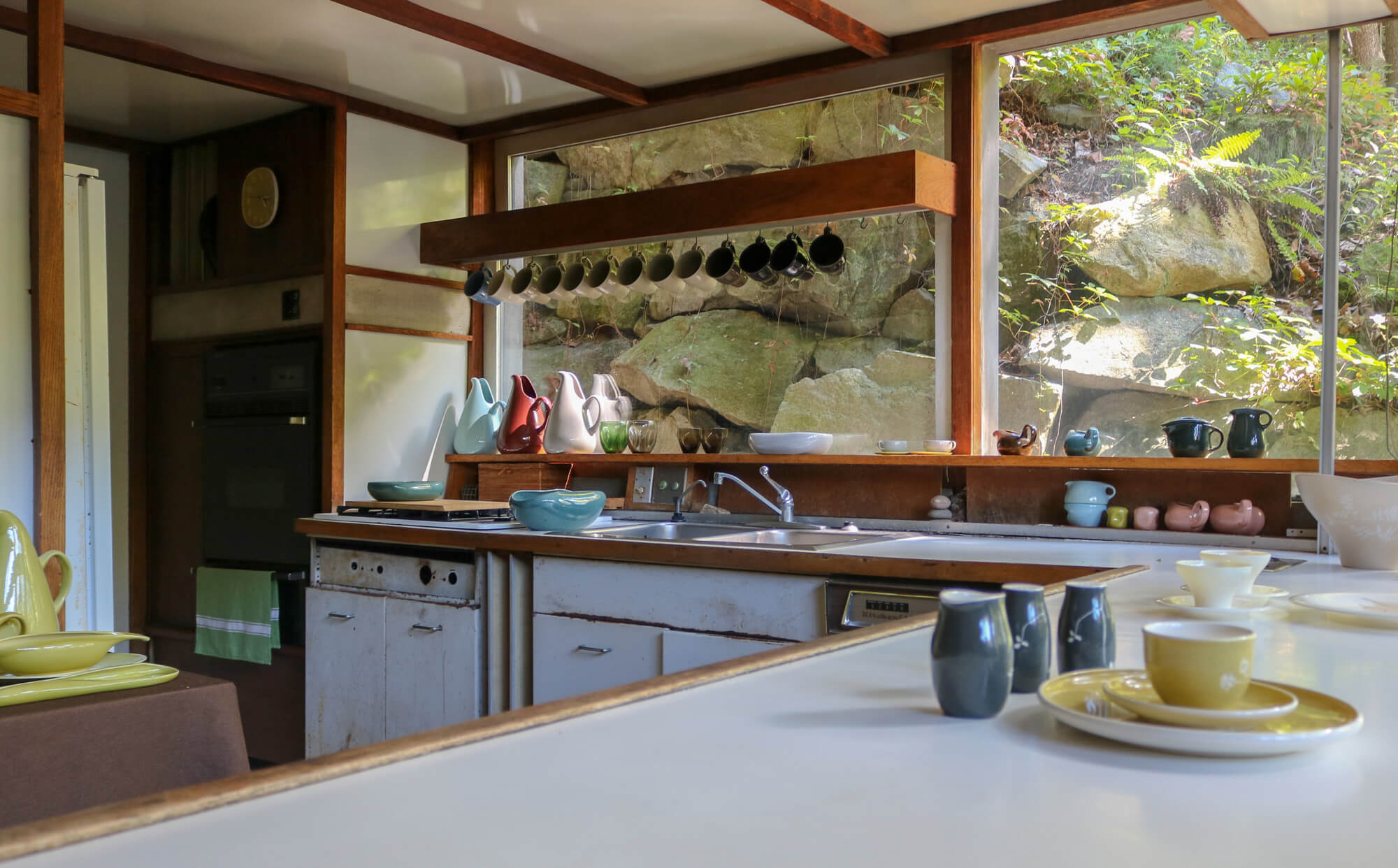
Wright’s vision is very much evident to visitors, although restoration work is ongoing. New green roofs have been installed and the studio interior has been fully restored. Other projects, such as the restoration of the kitchen, await.
The interiors are closed during the winter months, so make sure to time your visit during the warm weather season, when the landscape is lush and you can fully experience Wright’s subtle masterpiece.
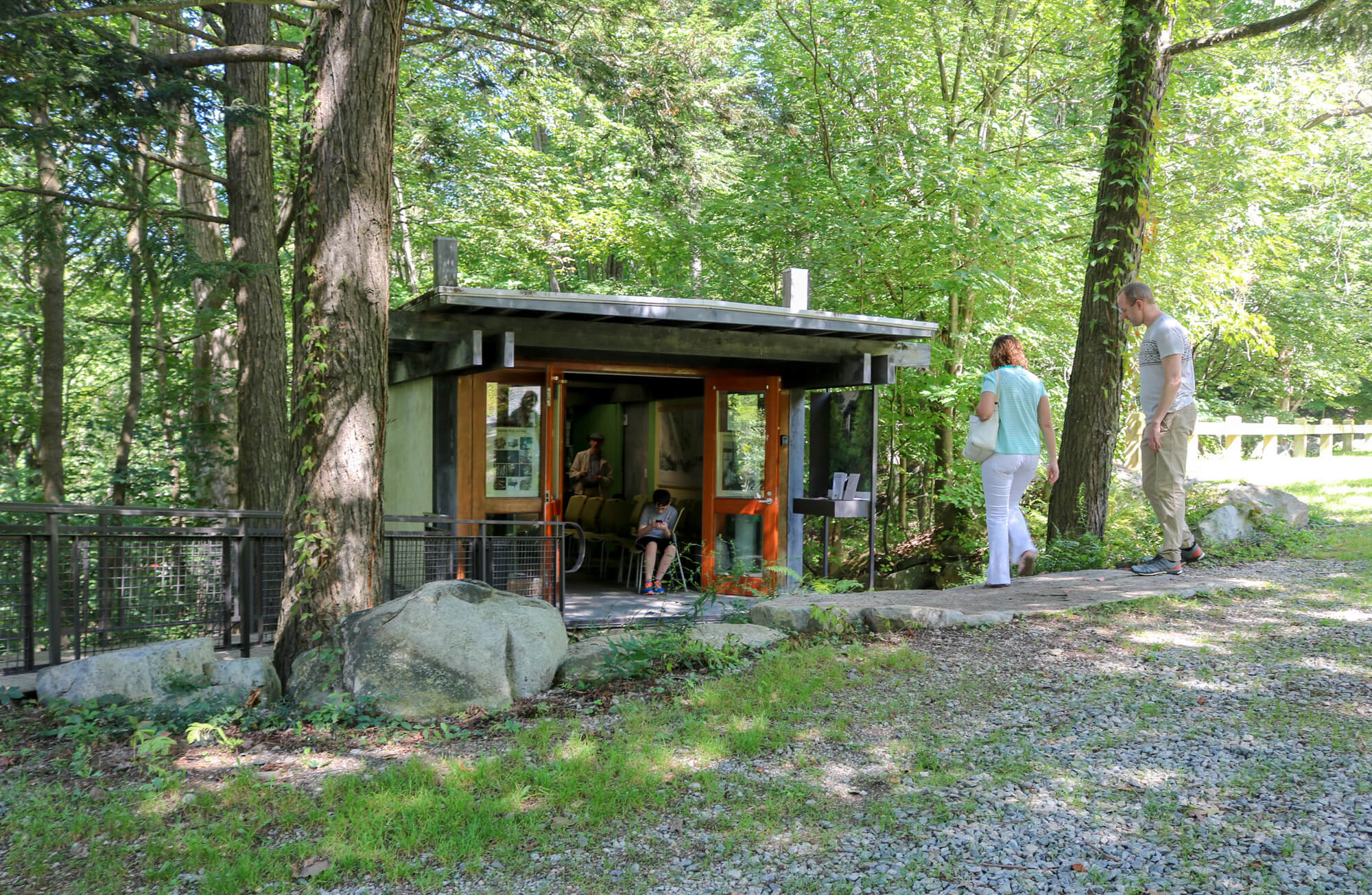
How to Visit
Address: 584 Route 9D, Garrison, N.Y.
Hours: Tours of the house, studio and landscape can be booked Fridays through Mondays from May 18 to November 12 this year. Special sunset tours are also offered. For more information on times or to book a tour, click here. The woodland paths around the landscape are open for self-guided walks year-round during daylight hours.
Admission: Tours are $20 for adults, $15 for seniors, students and members and $10 for children ages 5 to 12. There’s a suggested donation of $5 for walking the woodland trails.
Directions: Take Metro North to Garrison, then a taxi (about a five-minute ride). By car, Manitoga is about 2 hours from Brooklyn via the Palisades Parkway.
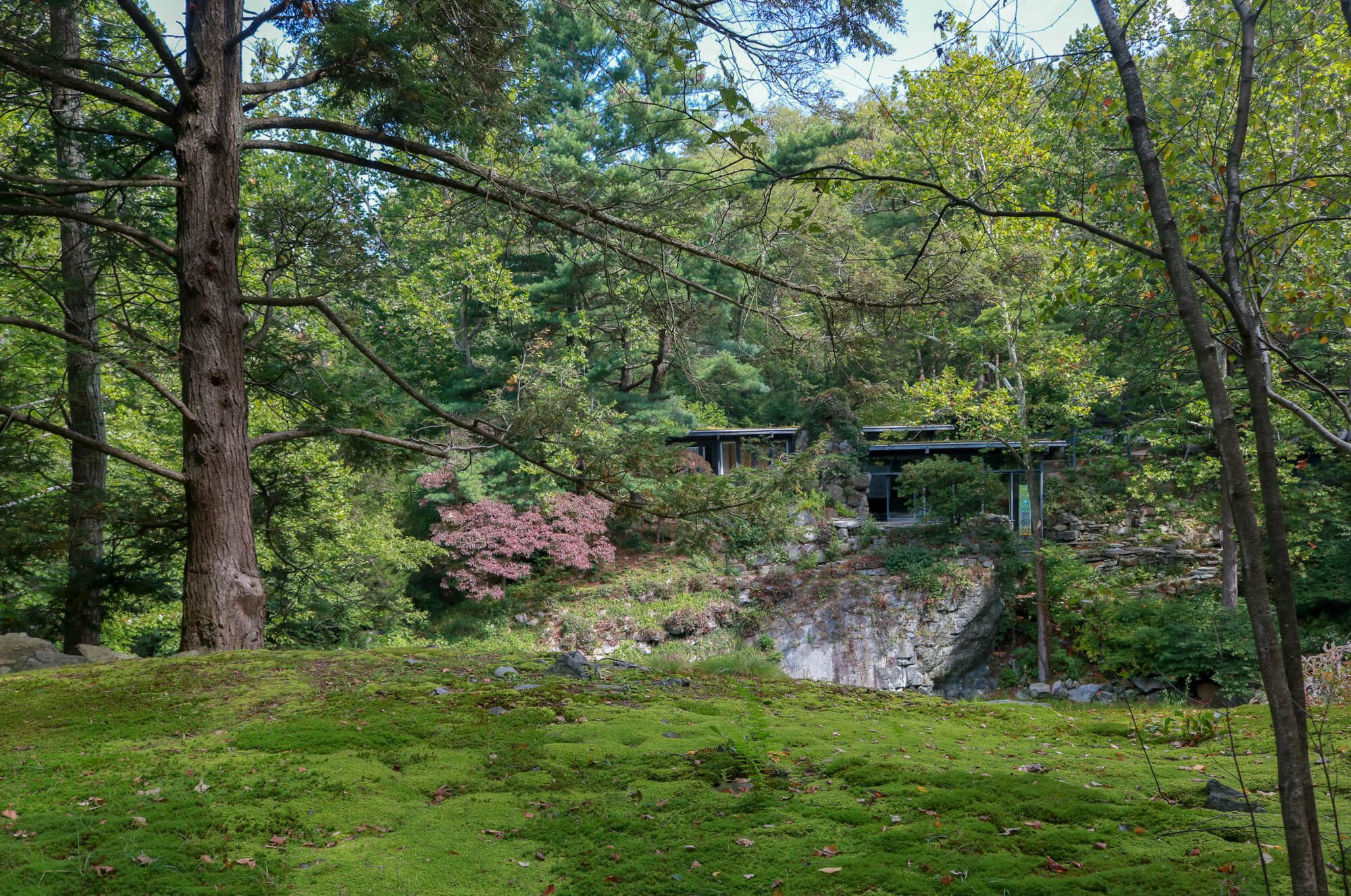
[Photos by Susan De Vries unless noted otherwise]
Related Stories
- 3 Hudson River School Artist Homes and Studios You Can Visit
- Hop on a Train and Travel Back in Time to the Cos Cob Art Colony
- Visit the Hudson Valley Villa Where an FDR Cousin and Confidante Lived for 100 Years
Email tips@brownstoner.com with further comments, questions or tips. Follow Brownstoner on Twitter and Instagram, and like us on Facebook.


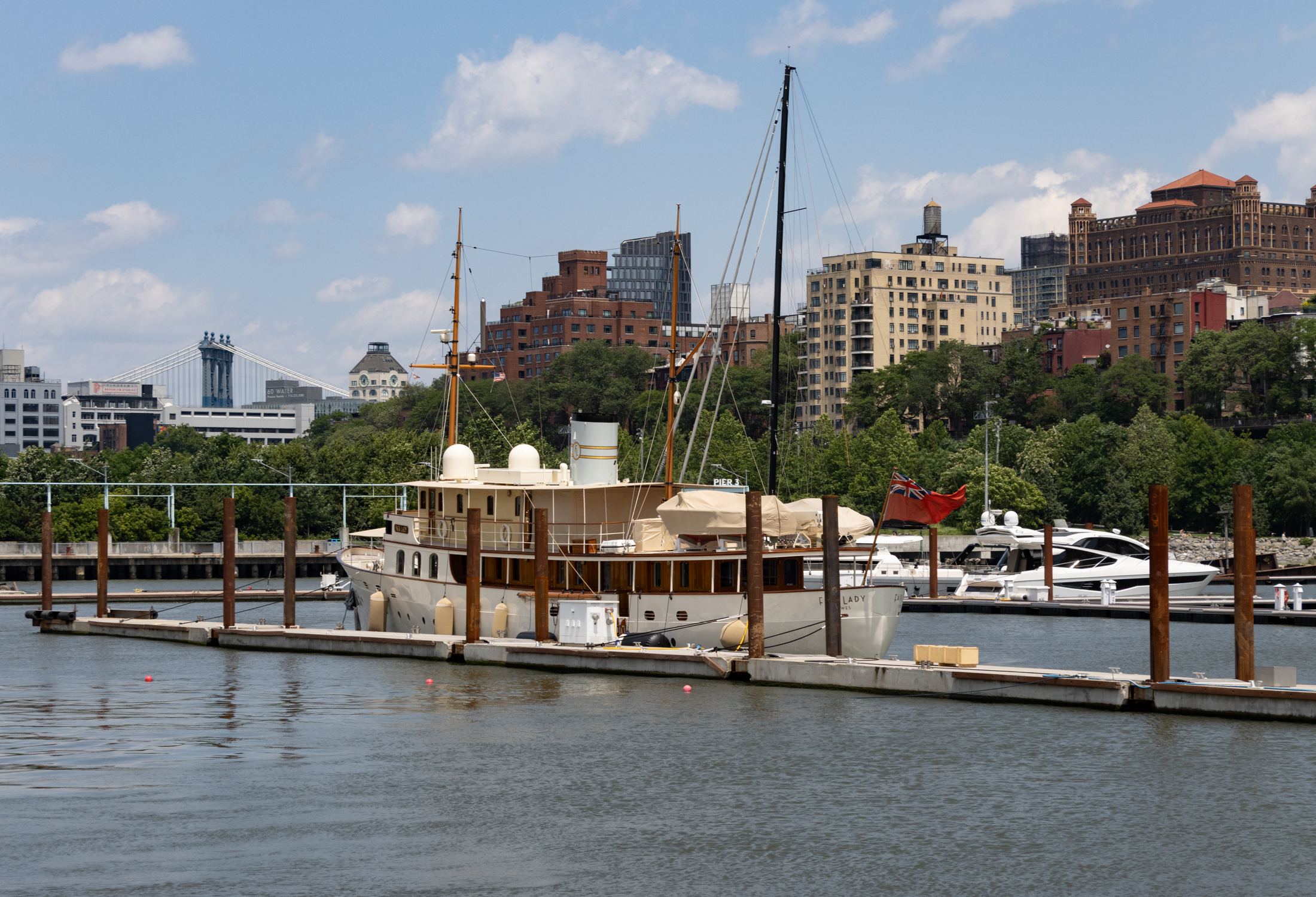
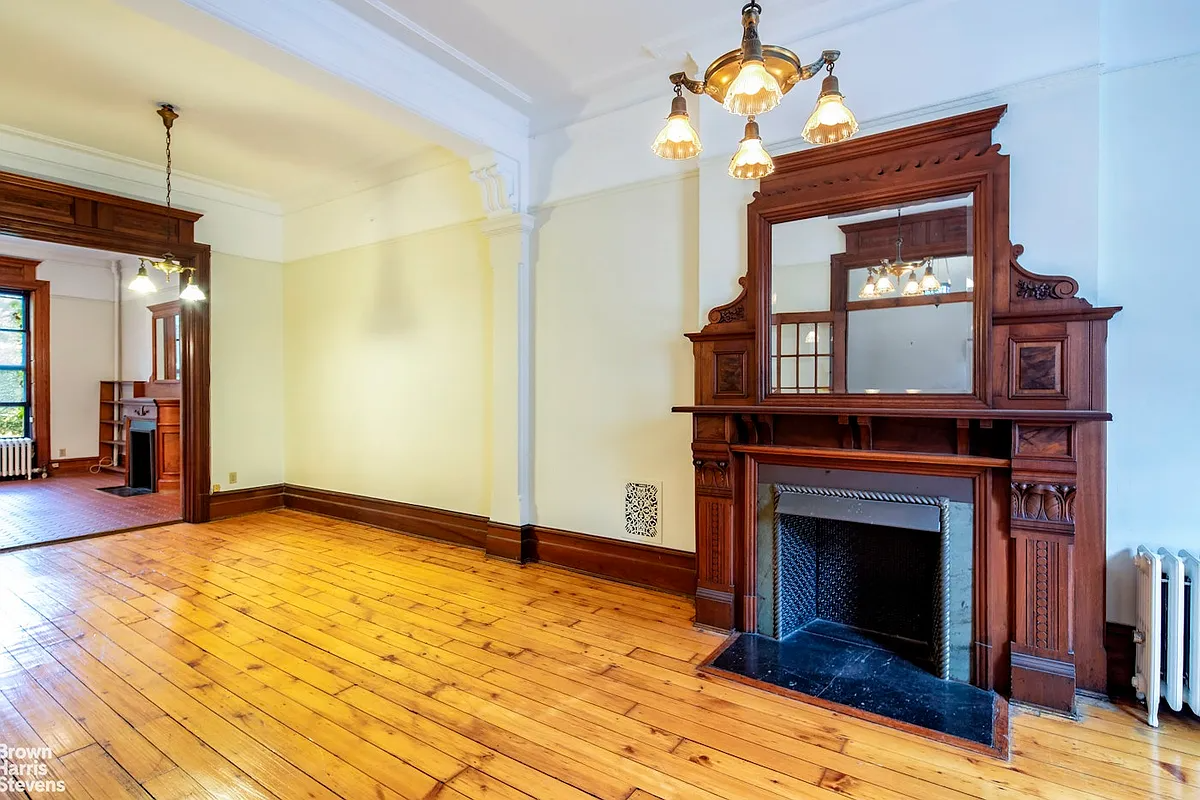

What's Your Take? Leave a Comment