Live in 1930s Grandeur in Architect Rosario Candela's Westchester County Mansion
In the New York real estate game the code for prewar apartment luxury is often “designed by Rosario Candela.”

In the New York real estate game the code for prewar apartment grandeur is often “designed by Rosario Candela.” If you are hunting for that Candela cachet but feeling a bit cramped by apartment living, then here’s a chance to get his style at a massive scale: the home he designed for his own family in Westchester County.
There is nothing modest about the stone villa on the market at 63 Osborn Road in Harrison, N.Y. Completed in 1934, it’s a lavish pile created by an architect who spent the 1920s designing more than 75 apartment buildings in the city.
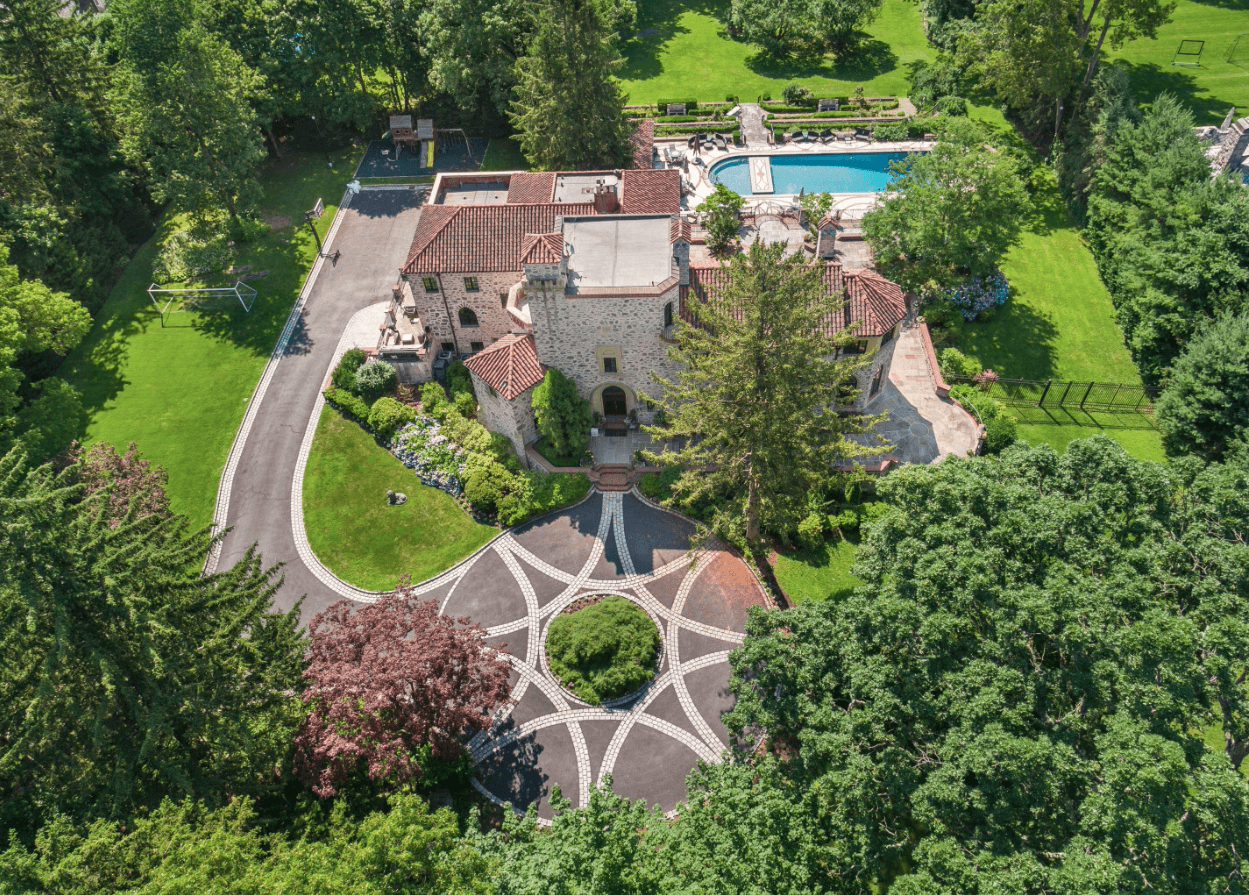
Candela arrived in New York in 1909 from Sicily, working as a laborer before managing to attend and graduate from Columbia University’s School of Architecture. He was working on his own by 1920 and specializing in apartment buildings for the modern city dweller.
While he is now best known for the Manhattan buildings he designed for the moneyed set, like 775 Park Avenue and 960 5th Avenue, Candela also gave Brooklynites an opportunity for distinctive living. In Park Slope, he designed 39 and 47 Plaza Street West.
The Brooklyn Daily Eagle reported in 1927 that in planning for 47 Plaza Street West, Candela made “a special study of the neighborhood and the immediate setting for the project.” The paper claimed that E.P. Morse, whose mansion was knocked down to make way for the new building, was so enthusiastic about the development that he immediately signed up for a 15th floor unit.
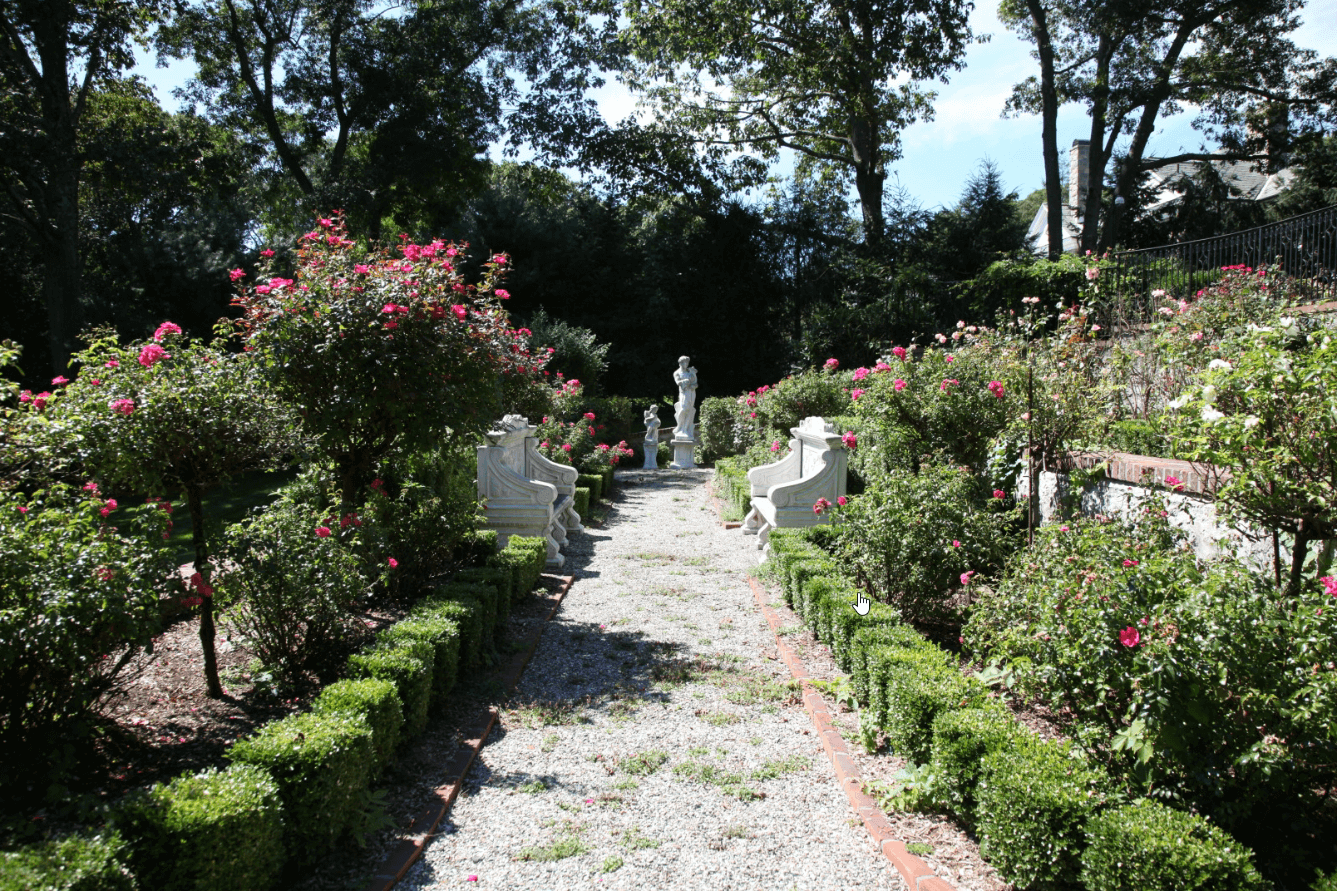
In the midst of his career boom, Candela moved with his young family out to Westchester County, popping up in the city directories in Larchmont by 1922. The stock market crash in October of 1929 spelled the end of the major building boom, but while his design commissions slowed down he certainly found an outlet for creating luxurious living with the house on Osborn Road.
According to the listing, the house was begun in 1931 and completed in 1934. Contemporary information on the house is frustratingly scarce. In the 1930 census, Rosario and Felicia Candela are listed as still living in Larchmont. By the 1940 census, they pop up as owning a house on Osborn Road valued at $80,000, living there with three sons, Rosario’s father and a female servant.
In “The New York Apartment Houses of Rosario Candela and James Carpenter,” author Andrew Alpern mentions that Candela’s Italian-inspired mansion included a design studio housed in a tower and reached via elevator. According to the listing, there’s still an elevator.
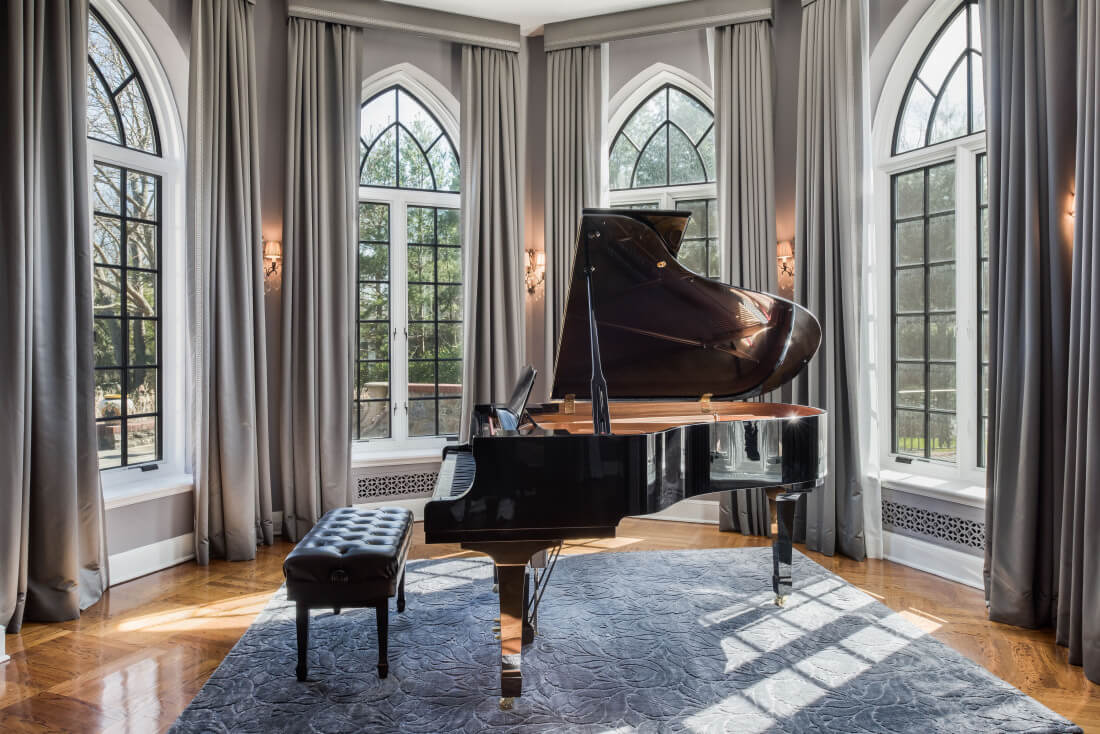
With a house coming in at around 10,000 square feet and terraces and gardens seemingly designed for entertaining, one would think that Rosario and Felicia were constantly throwing lavish parties. If they were, they were certainly discrete about it. So far no mentions in local papers of garden parties, gatherings or women’s club socials have turned up.
Candela’s name does continue to pop up in papers during the 1940s for his architectural projects, by then largely for his collaborative work on housing projects like the Gowanus and Fort Greene Houses. He also developed a passion for cryptography that made a bit of a splash. He served as an instructor on the topic at Hunter College, wrote two books on the subject and, according to his New York Times obituary, did intelligence work during World War II.

Sometime in the 1940s or early 1950s, the Candelas left Osborn Road. By the time of Rosario Candela’s death in 1953, they were living in Mount Vernon.
After his death, his reputation as an architect dimmed from memory over the years. According to Christopher Gray in the preface to “The New York Apartment Houses of Rosario Candela and James Carpenter,” it wasn’t until architecture critic Paul Goldberger began citing Candela’s work in the 1970s that Candela’s reputation as the architect of New York’s finest apartment buildings was sealed. The Candela name became associated with elegant prewar apartments with spacious floor plans — and brokers citing his name as a marketing tool.
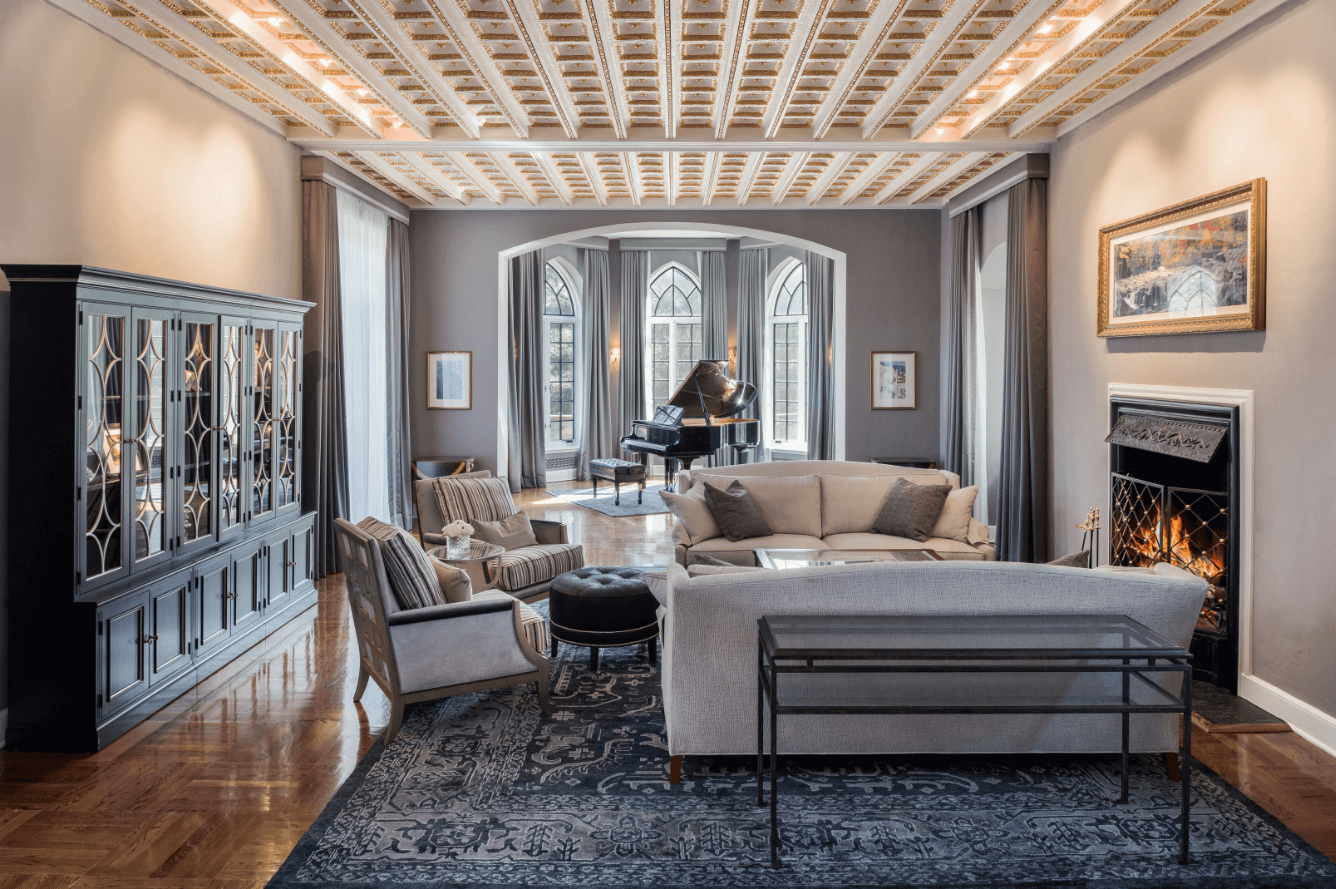
This bit of Candela history has had some updates since it left the family hands, but there are still plenty of details left and it certainly is sumptuous. Alas, there’s no floor plan in the listing but the photos show a gracious foyer, dining room and living areas. There are beamed ceilings and a particularly interesting looking hand-painted ceiling in the foyer. It’s the first of many decorative ceiling treatments in the house.
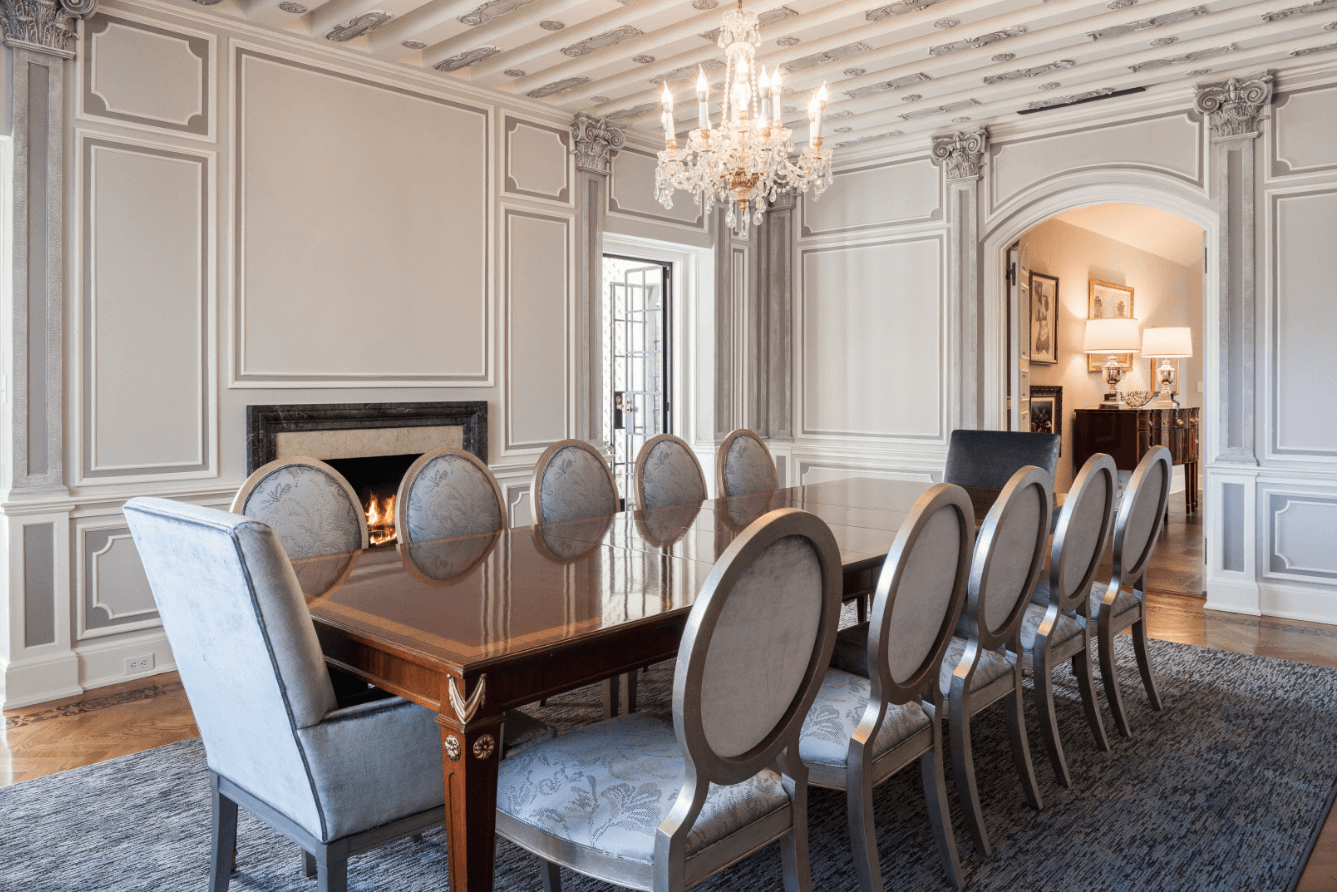
There are several working fireplaces depicted in the photos, including one in the dining room. The room also has a beamed ceiling with plaster ornamentation, Corinthian pilasters, wall moldings and hardwood floors.
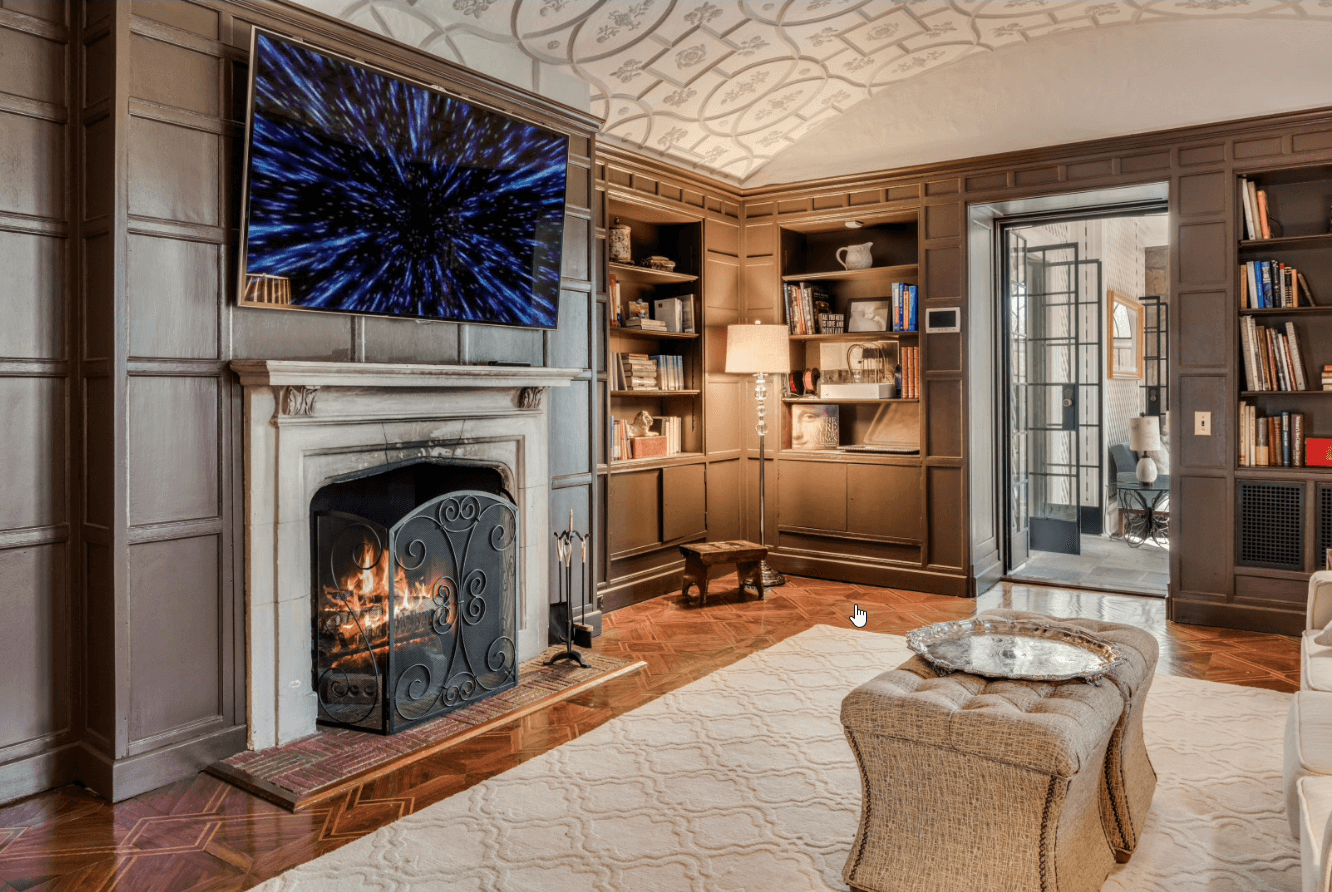
There’s a library with a curved ceiling with ornamental plasterwork, a stone mantel, built-ins and parquet floors.
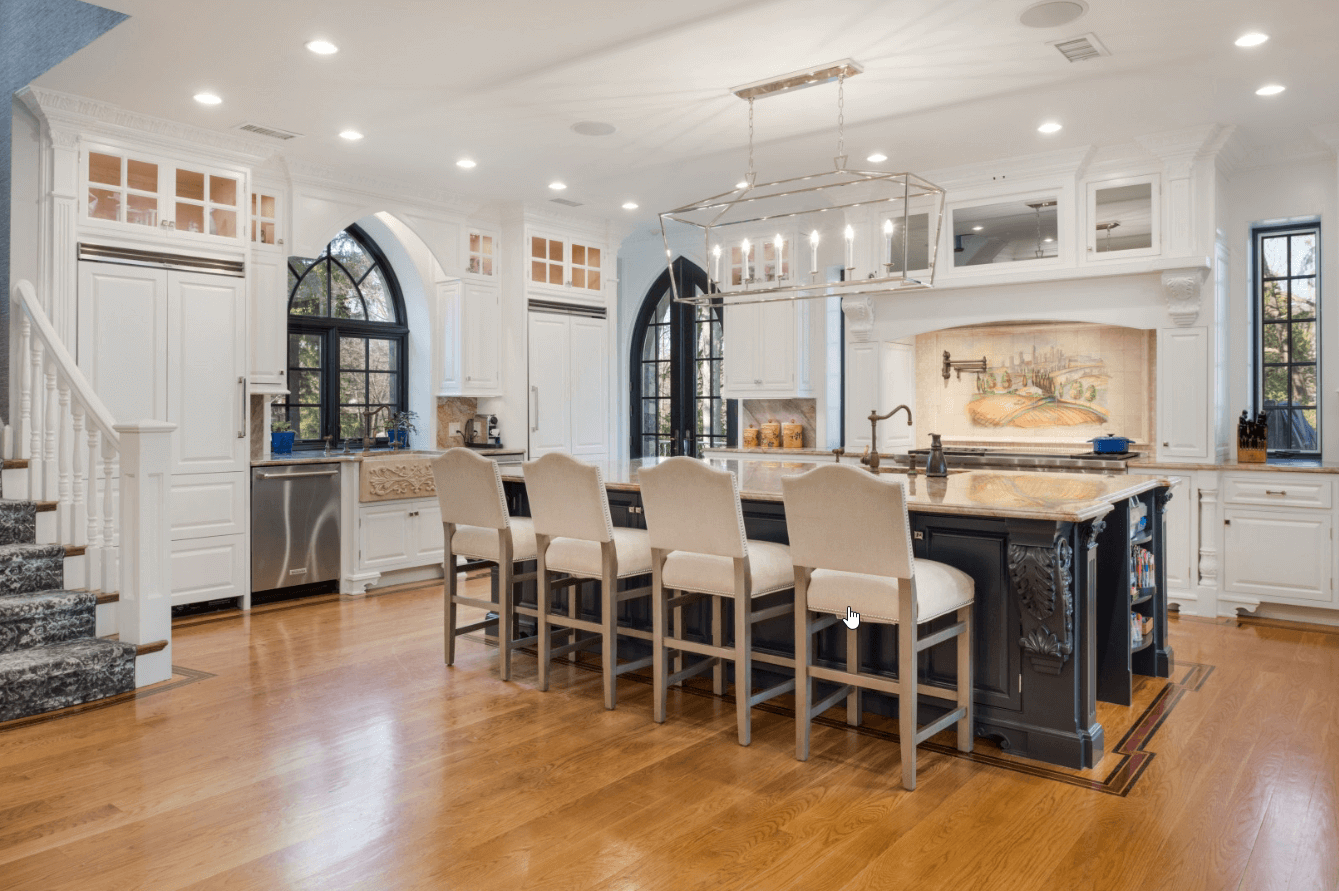
The kitchen has had a more recent upgrade, with white cabinetry and a massive marble island more in keeping with 21st century entertainment styles.

There are seven bedrooms spread out over the house, including a master with another beamed ceiling, en suite bathroom and a seating area.
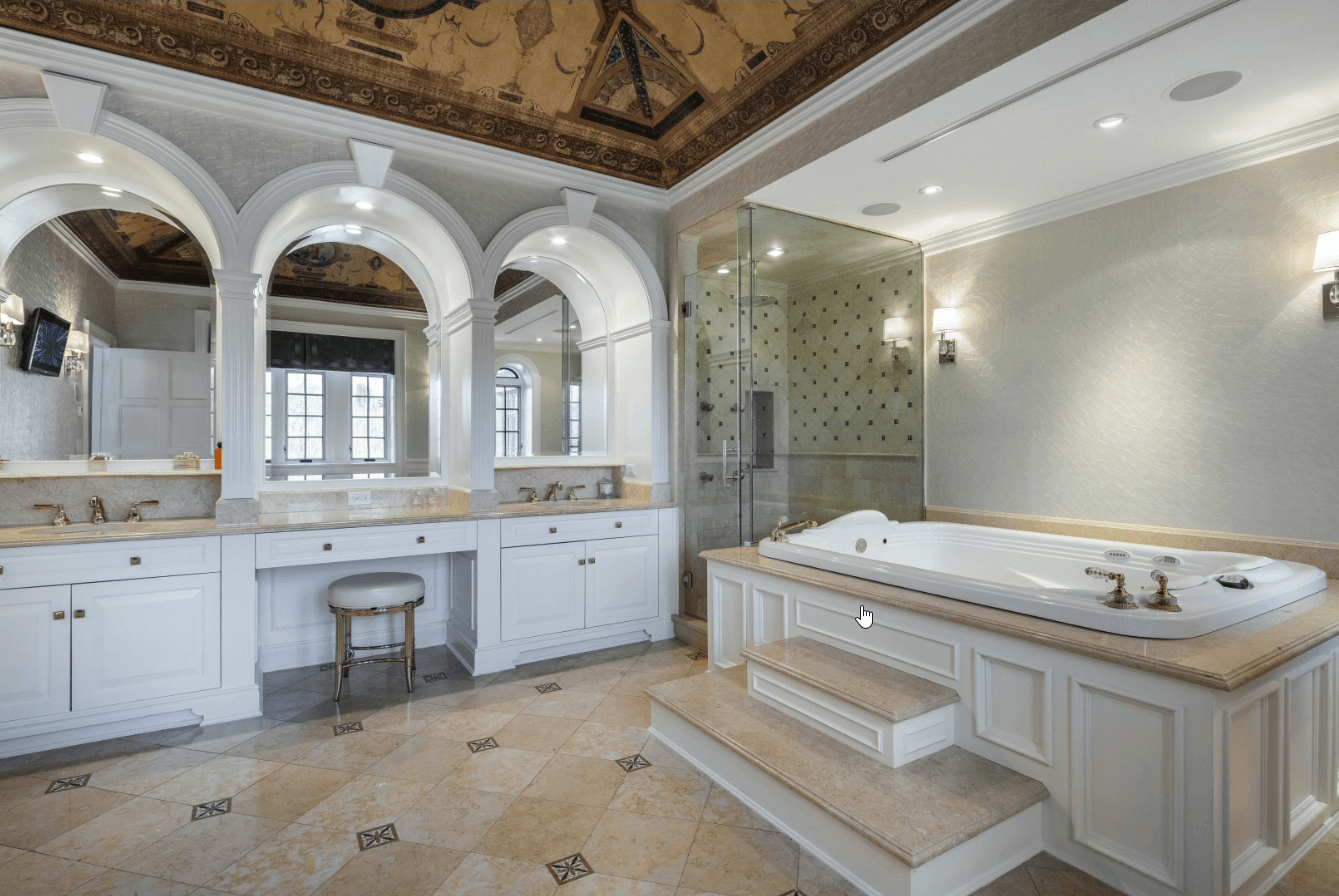
It’s the master bathroom that might be the standout if you look up and catch that hand-painted ceiling. It’s one of the nine full baths and four half baths on the property.
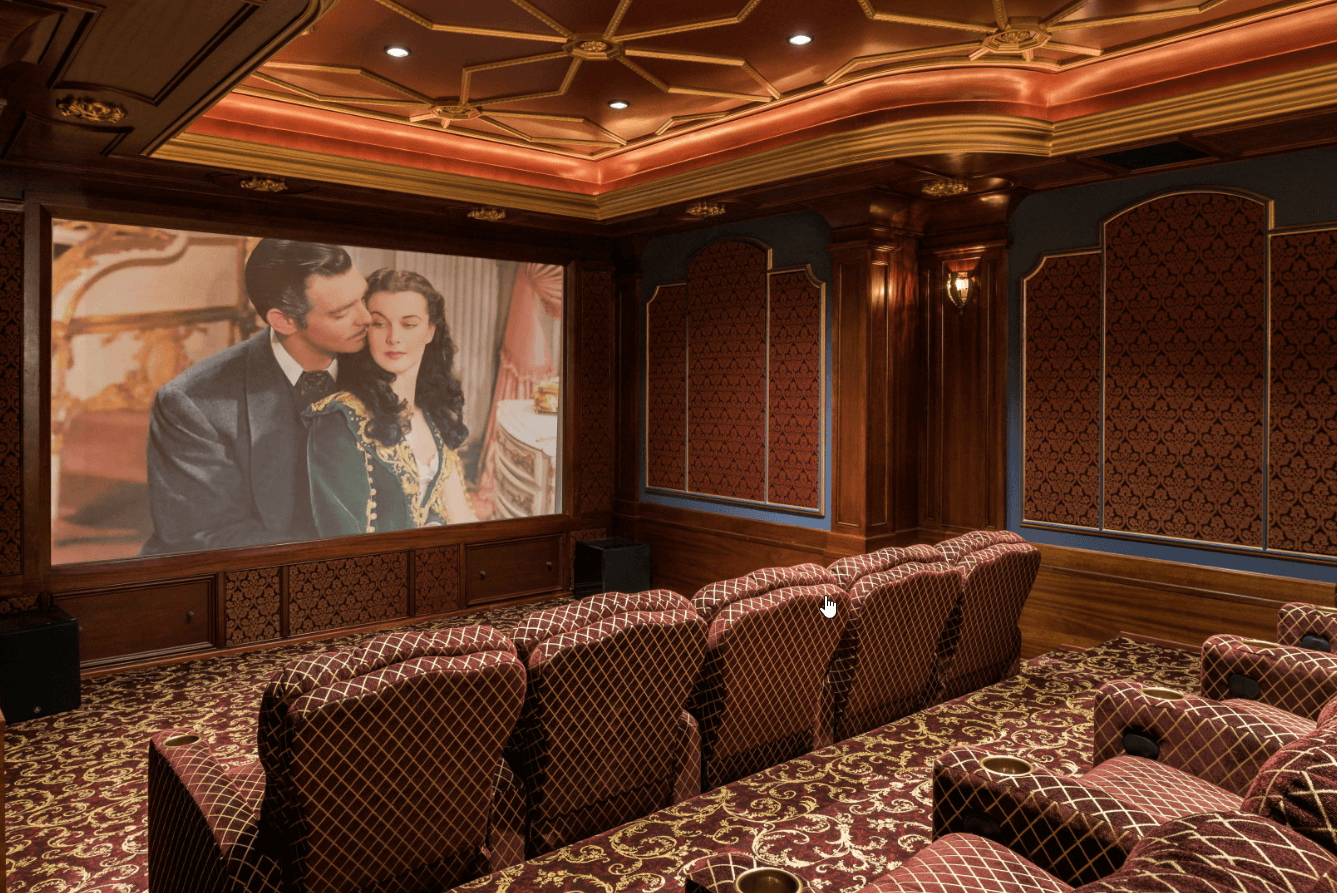
Downstairs there’s a wine cellar and a screening room — here showing the period appropriate “Gone With the Wind.”
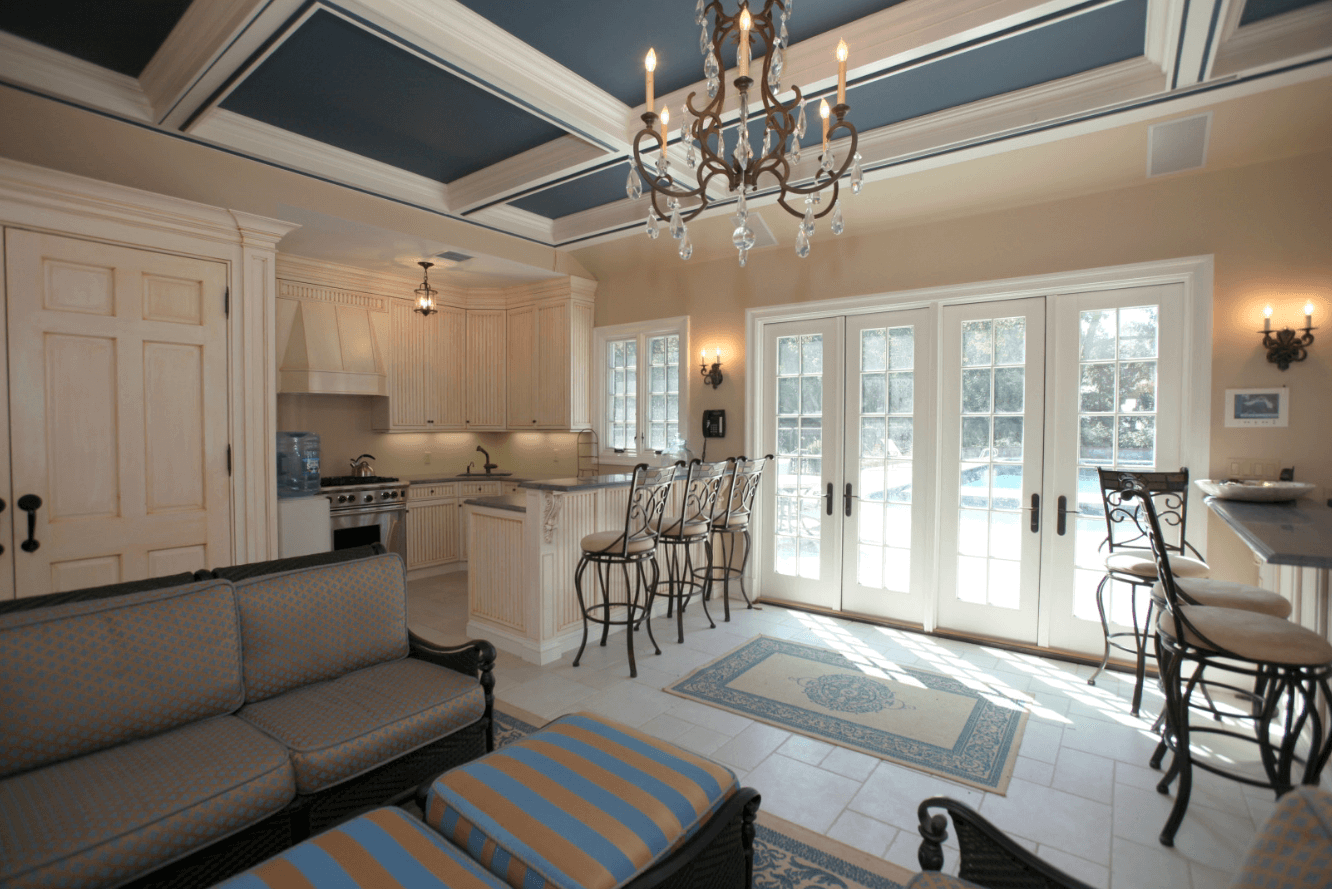
Outside there are just under three acres of land, a pool, pool house, stone terraces and gardens. The pool house offers more entertainment space, with an additional kitchen, a fireplace and more bathrooms.
The house is listed for $6.95 million by Maria Stilo and Kim Reardon of William Pitt and Julia B. Fee Sotheby’s International Realty.
If you can’t quite afford your own Candela, you can head to the Museum of the City of New York, which has the exhibition “Elegance in the Sky: The Architecture of Rosario Candela” on view through October 28.
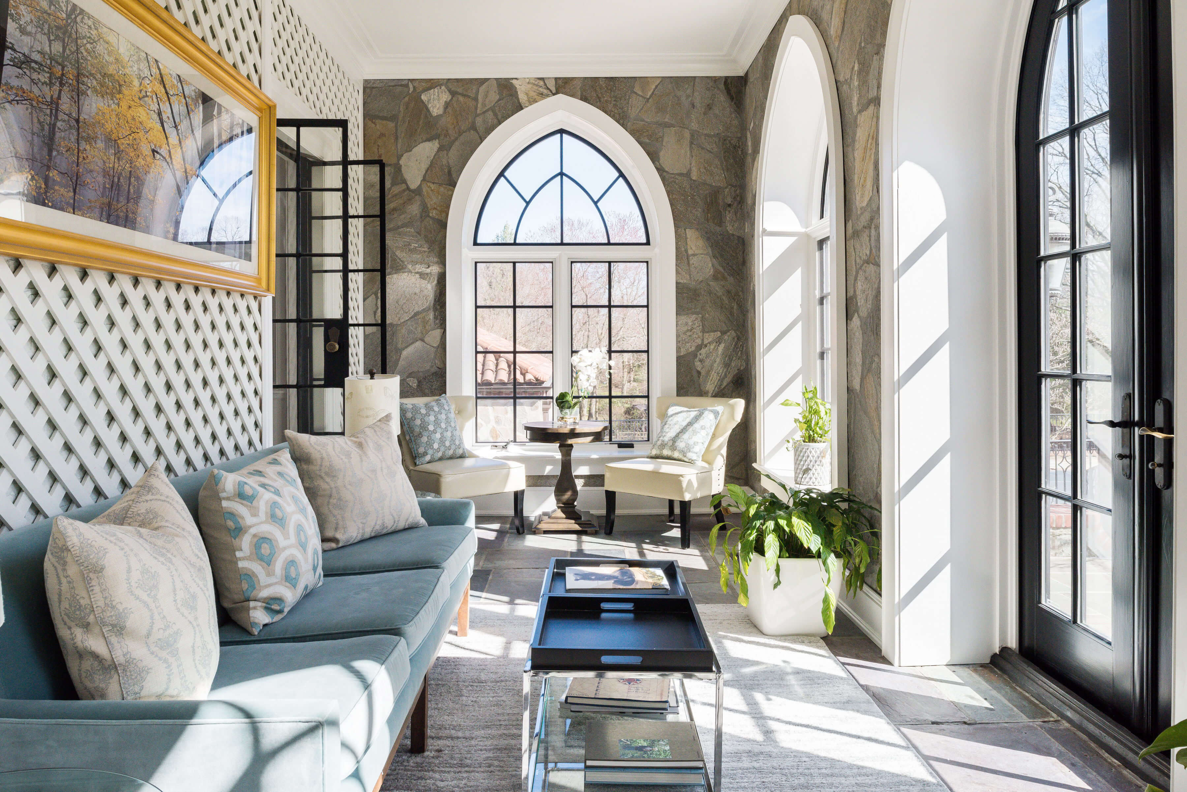
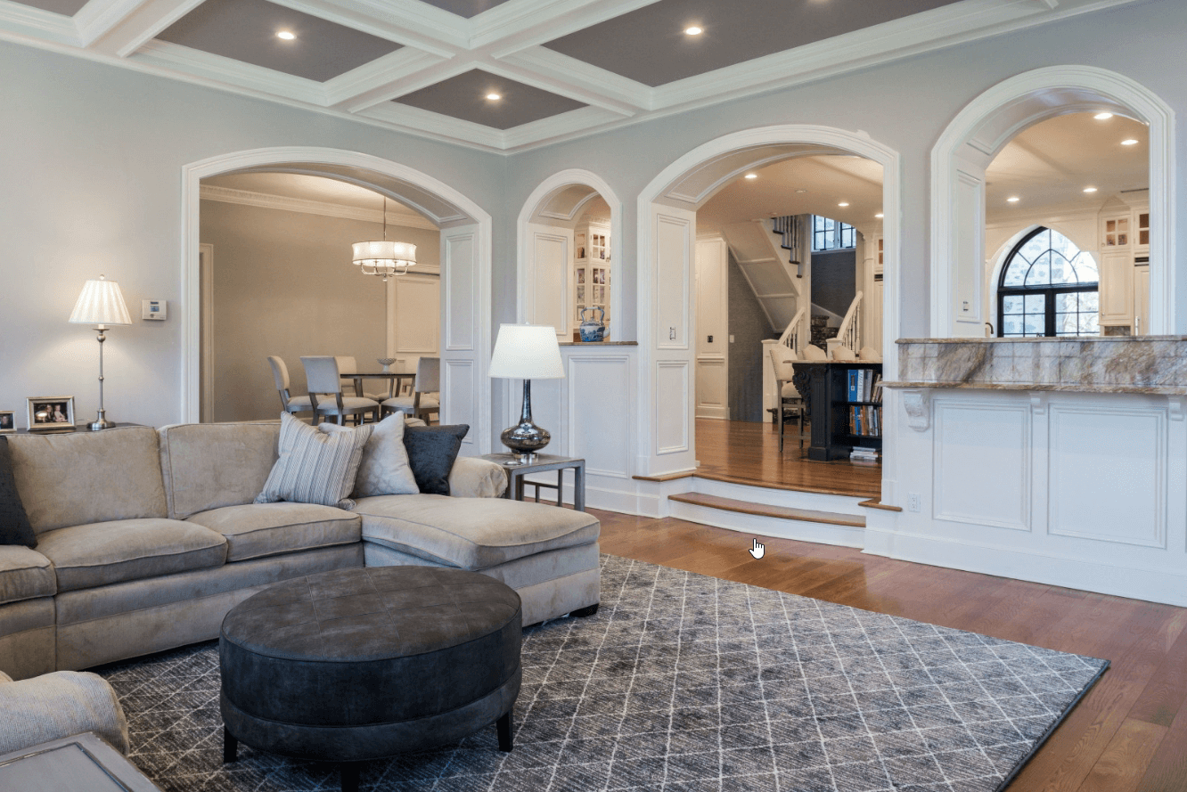
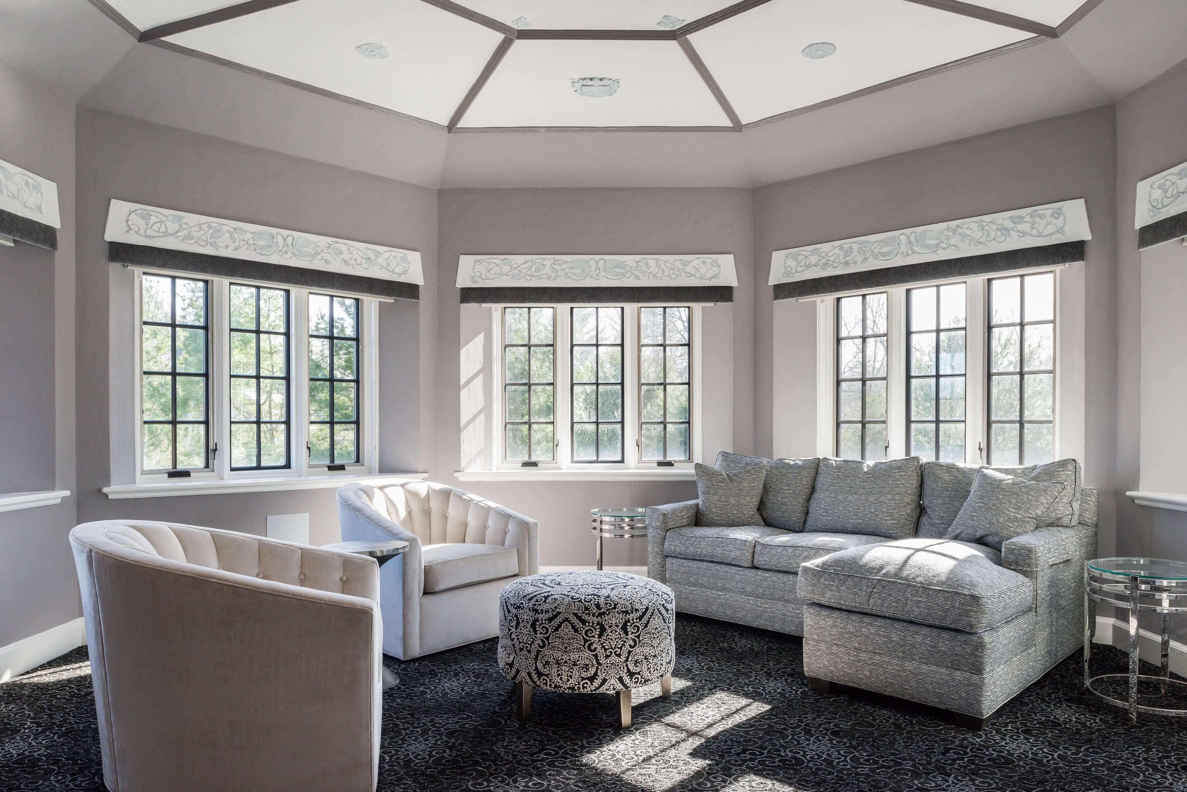
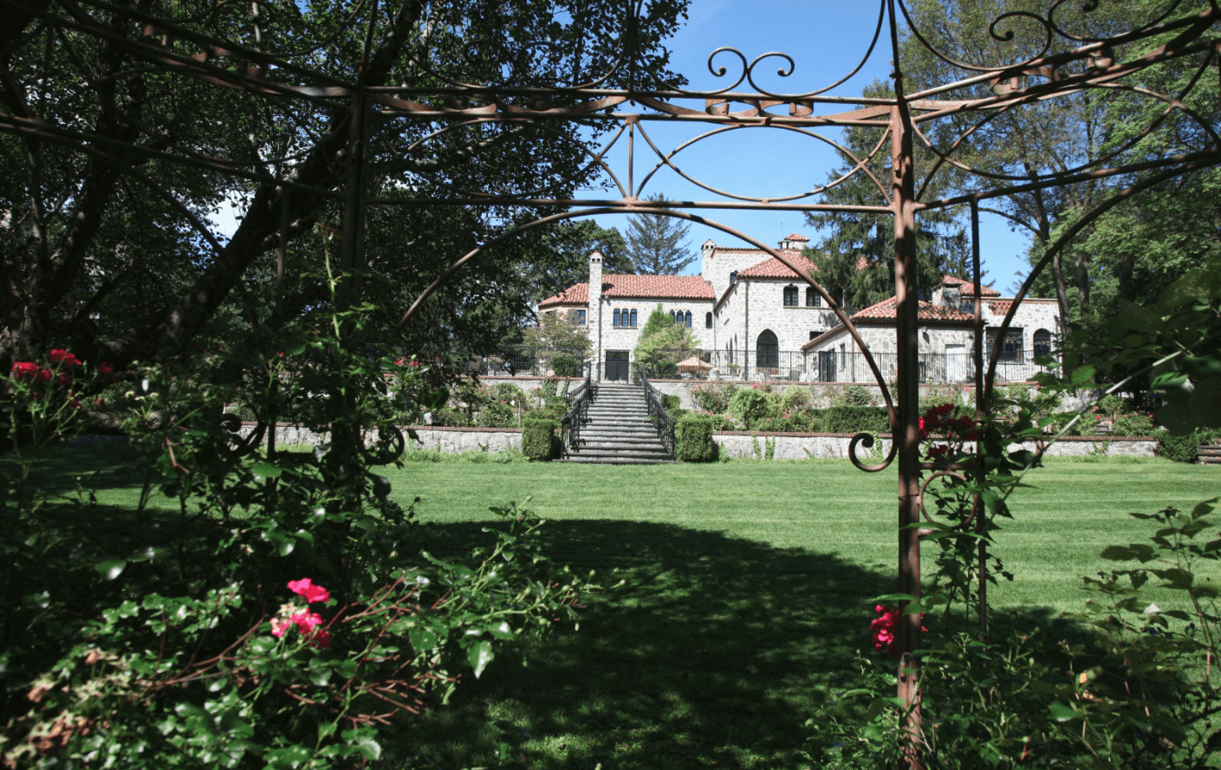
Related Stories
- An Interior Designer’s Historical Mashup in the Hudson Valley Asks $4.25 Million
- Give Your Green Thumb a Workout at This Former Violet Farm in Rhinebeck
- Old World Charm in Pelham Manor by Architect Lewis Bowman Can Be Yours for $2.65 Million
Email tips@brownstoner.com with further comments, questions or tips. Follow Brownstoner on Twitter and Instagram, and like us on Facebook.





What's Your Take? Leave a Comment