A Dutchess County Greek Revival With an Artsy Burst of Color, Studio Space Asks $835K
It is all serene Greek Revival on the exterior, but on the interior this Dutchess County house is bursting with surprising jolts of color.

Photo via Houlihan Lawrence
It is all serene Greek Revival on the exterior, but on the interior this Dutchess County house is bursting with surprising jolts of color. It is perhaps no surprise that the property, which includes more than seven acres of land, includes a separate art studio.
The house on the market at 468 Milan Hollow Road has a mailing address of Rhinebeck, N.Y., but is east of the town and historically within the hamlet of Milan.
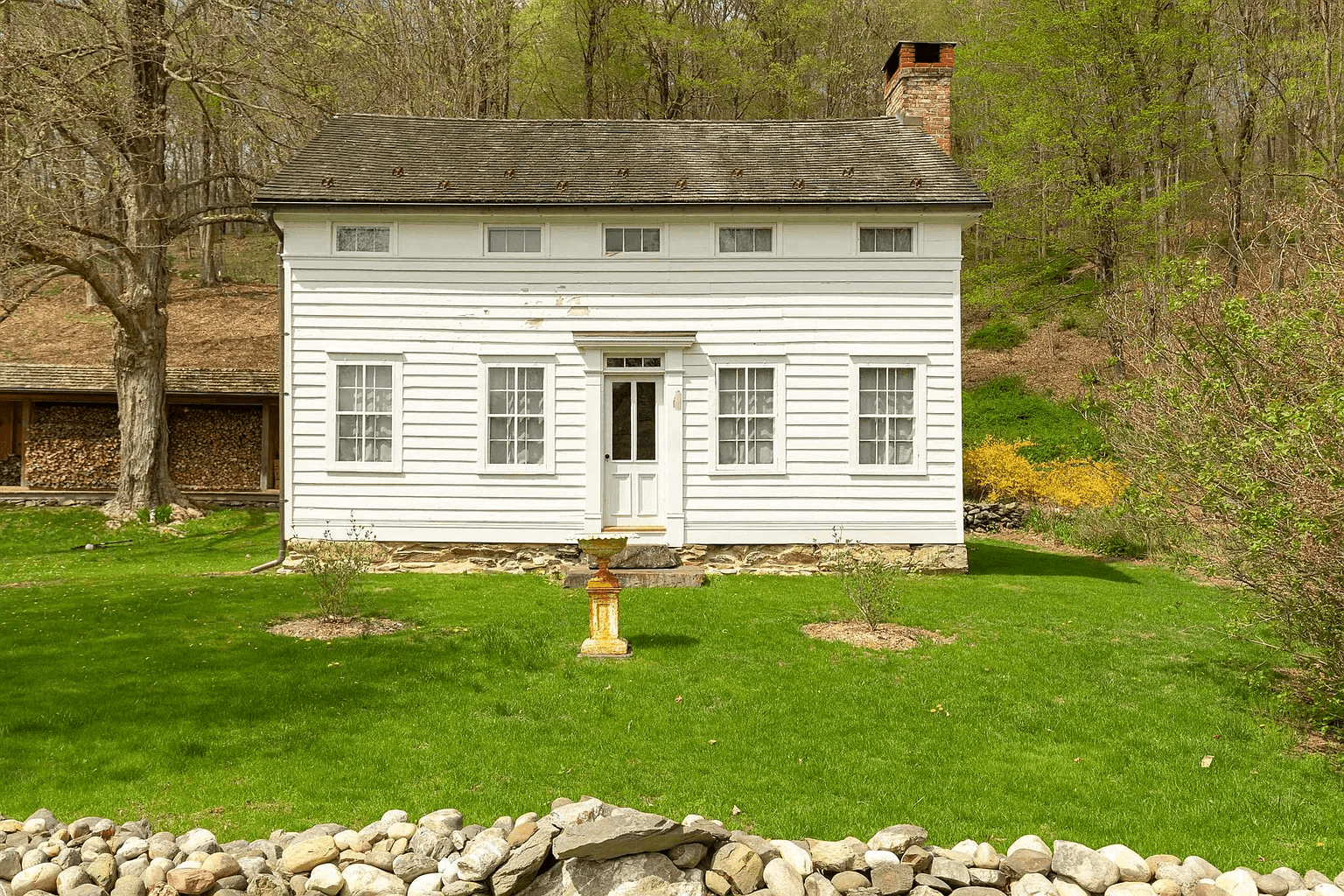
The rural Milan (pronounced MY-lin) gained its name in 1818 according to an online illustrated history. As the town grew in the early 19th century, the Greek Revival style was, predictably, popular. A guide to some of the surviving early buildings in the area includes some intriguing buildings, but not this Milan Hollow Road dwelling.
County records give a date of 1845 for the construction of the house, while a 1980s survey form for the Dutchess County Historic Resource Survey speculates an earlier date might be possible. A bit further along the road the Milan Christian Church was constructed in 1825, so there was some settlement nearby before the 1840s. While the church was demolished in 1967, the cemetery still survives.
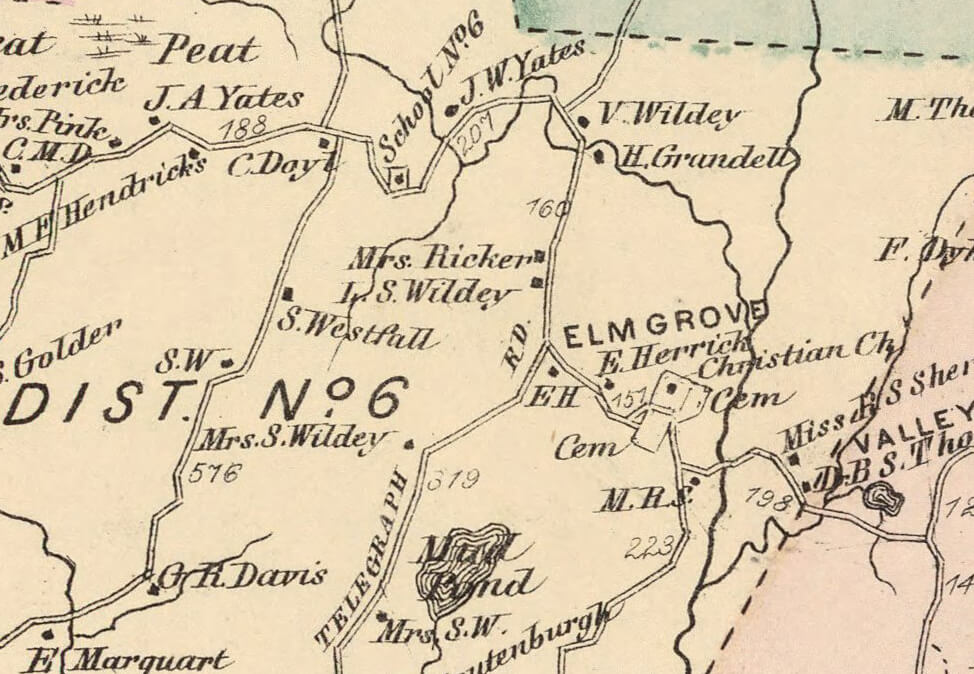
The property last sold in 1998 and has had some restoration and updates which, according to the listing, include new mechanicals and electric. Ensuring that the open vista viewed from the house remains intact, the property actually includes land on both sides of Milan Hollow Road. The house, woodshed, garden, and the barn with the studio are on one side while on the other is an expansive lawn with a fire pit and a pond. The edges of the property on both sides of the road are wooded.
The white clapboard house is classic rural Greek Revival with its symmetrical front facade, frieze band windows on the upper story, and a door surround with simple pilasters. Inside the roughly 1,400 square foot residence there are some wide planked floorboards, a glimpse of what looks like an original stair, and a kaleidoscope of color.
Arranged with a central stair and parlor and dining room on one side and another parlor outfitted as a library on the other, each room sports a different wall, ceiling, and trim color. It certainly creates some photogenic spaces. In the dining room, the yellow walls and blue ceiling are paired with diamond-patterned painted floorboards.
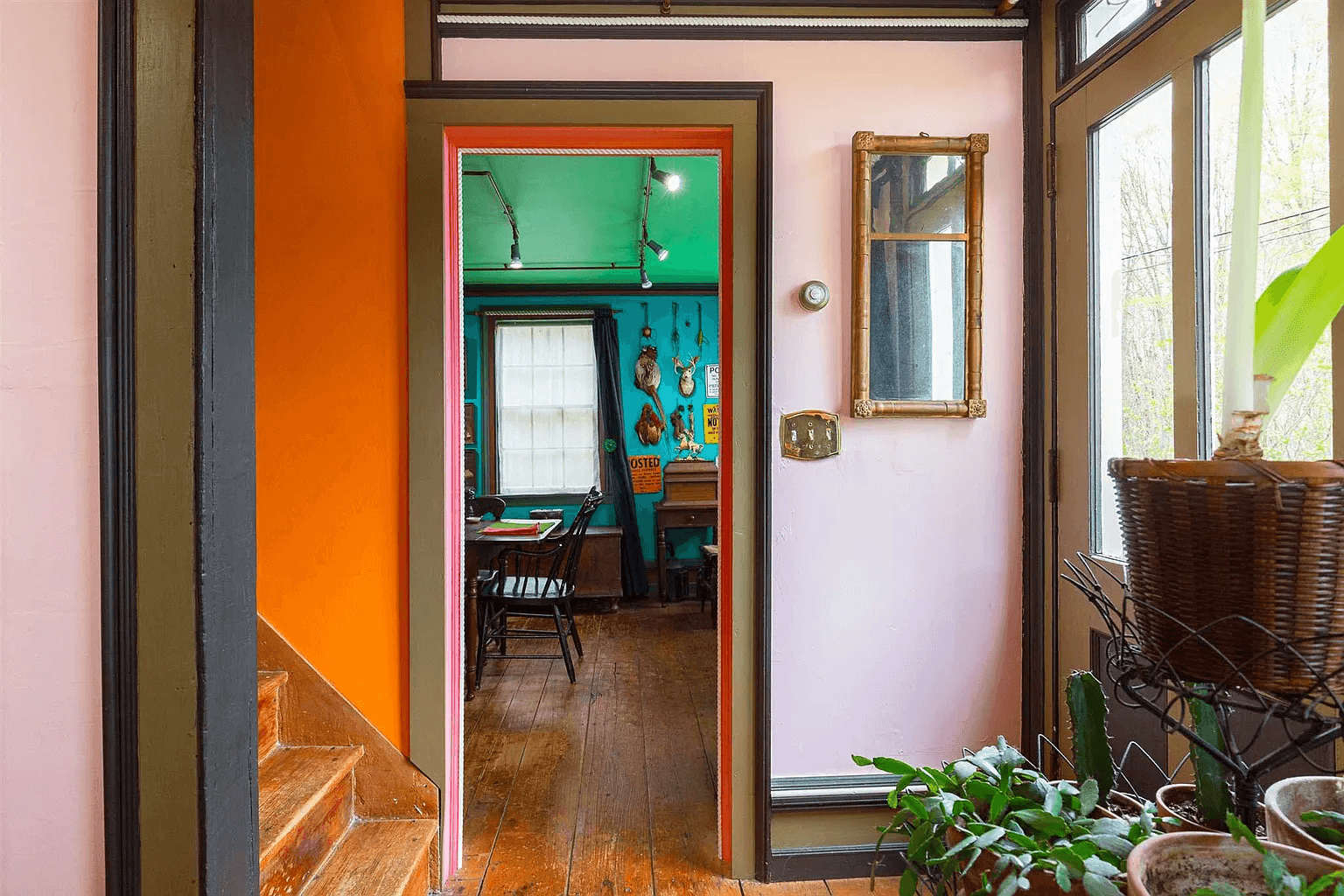
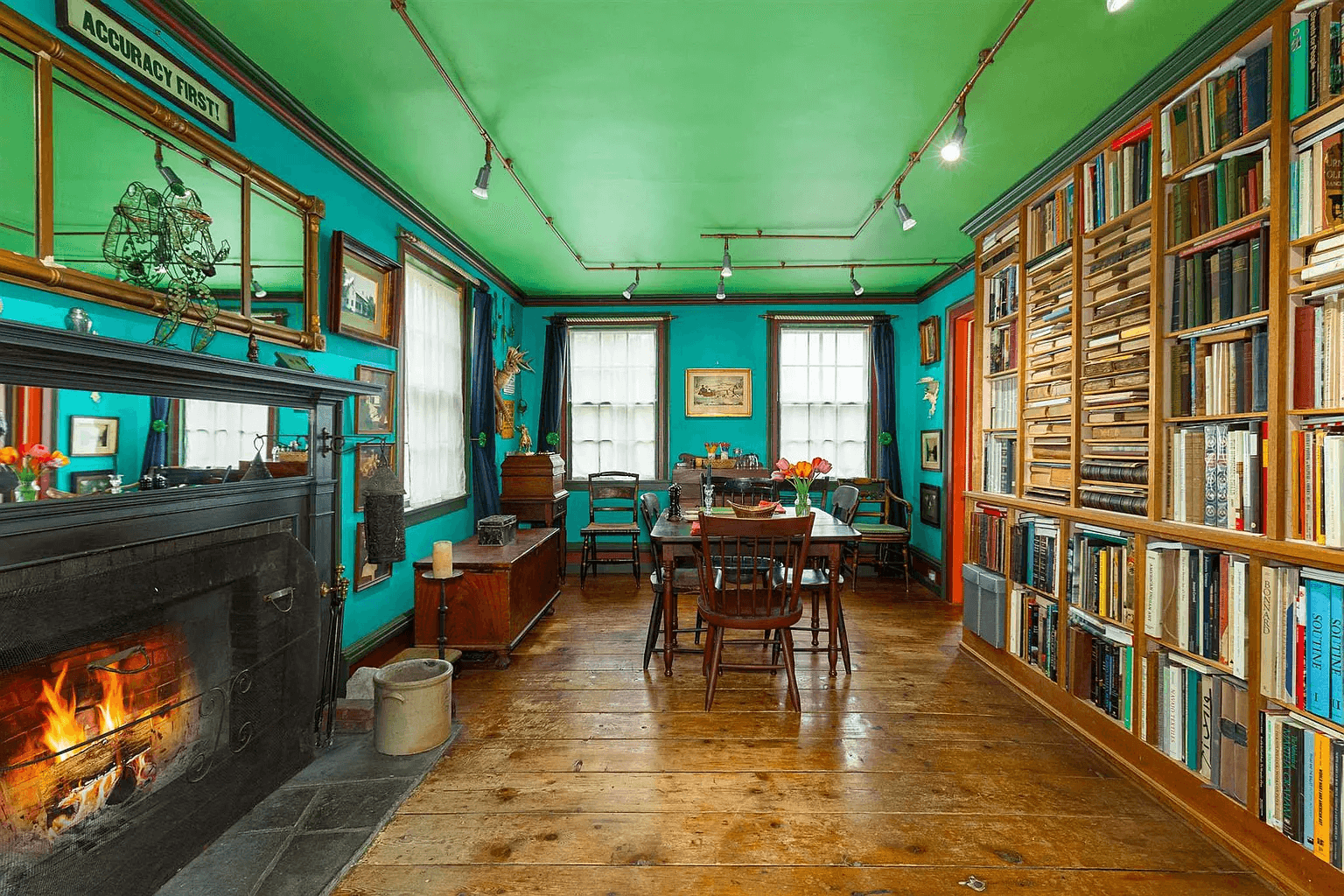
The bookshelf-lined library includes a wood burning fireplace and the only mantel shown in the listing photos. Like in some of the other rooms in the house, lighting here comes from industrial-style track lighting, presumably a solution designed to minimize intrusion into the ceiling when doing electrical upgrades.
No photos of the kitchen are included although a glimpse of some built-in china cupboards leading into the library might give a hint as to its style. The kitchen is likely located in the board and batten sided addition at the rear of the house.
There are views of the three bedrooms located upstairs; all have wood floors. The upstairs full bath has some vintage charm with a claw foot tub and wainscoting.
Off the kitchen is a rear deck and access to the wood shed, the fenced-in garden, and the barn. The latter has parking spaces in front, stained glass windows, and a wood-lined interior. The listing notes both levels are used for work space and the storage includes cedar closets. Photos show another board and batten sided addition at the rear of the barn.
Listed with Dana Goldberg of Houlihan Lawrence, the property is priced at $835,000.
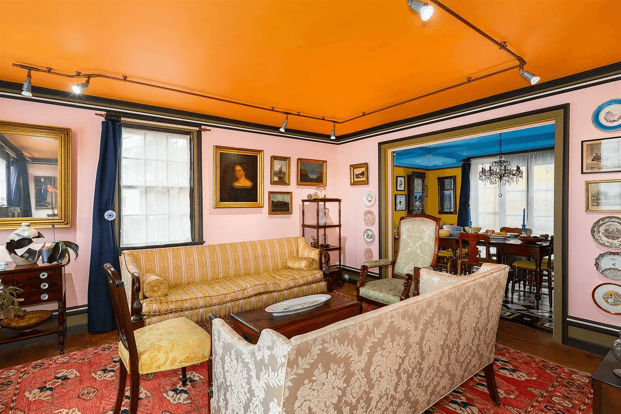
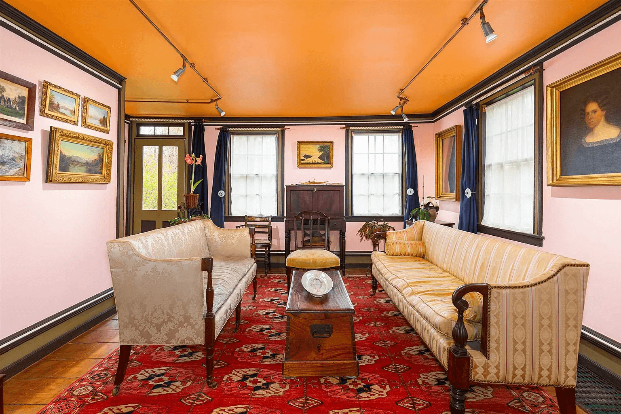

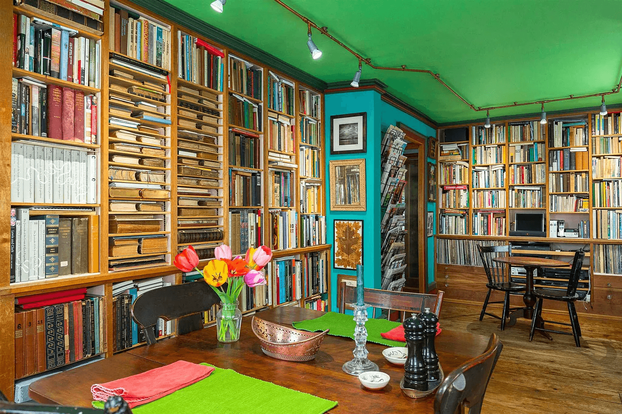




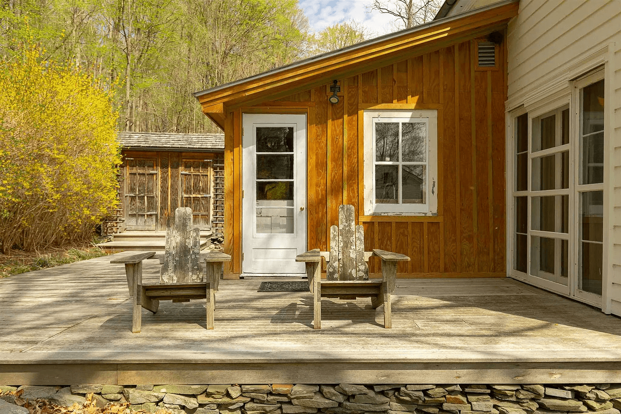
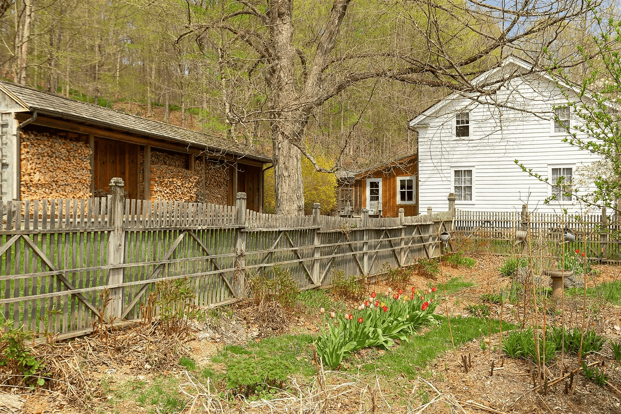
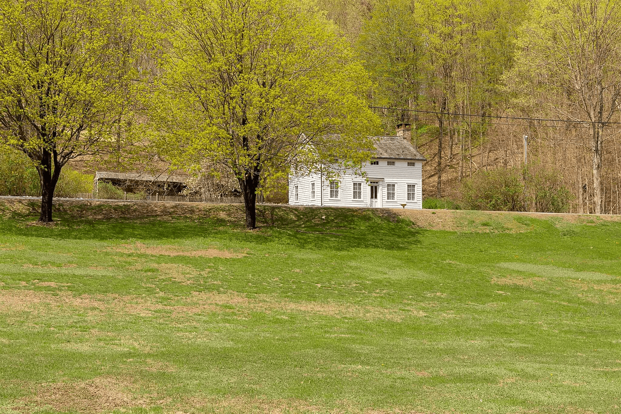
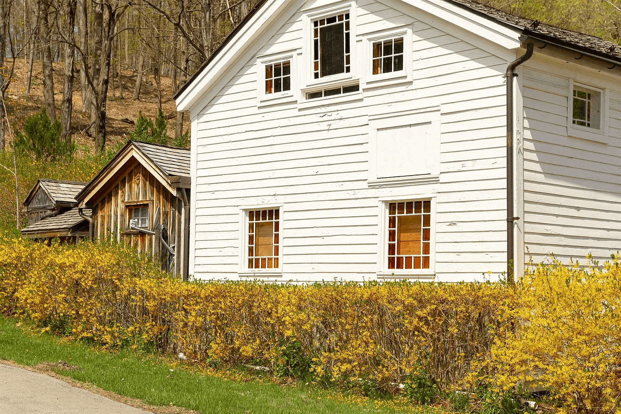

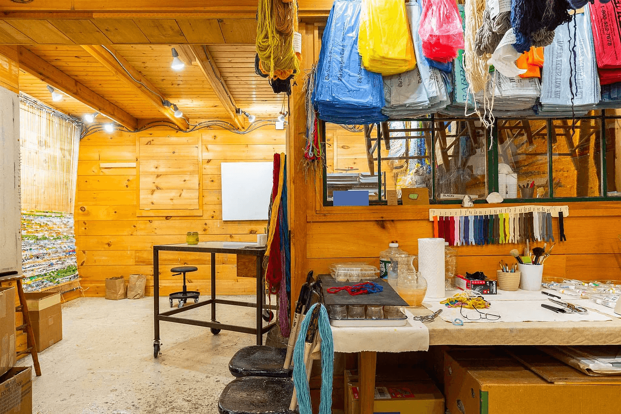
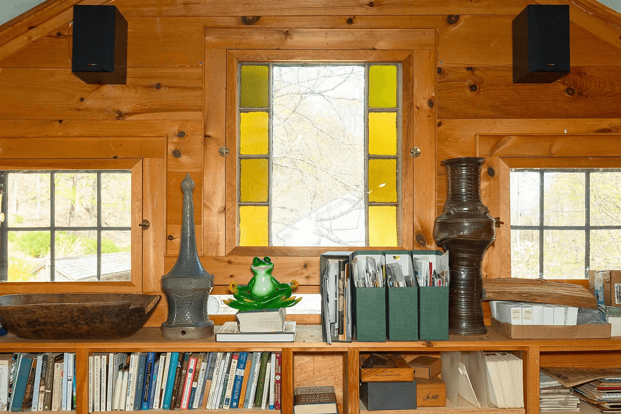
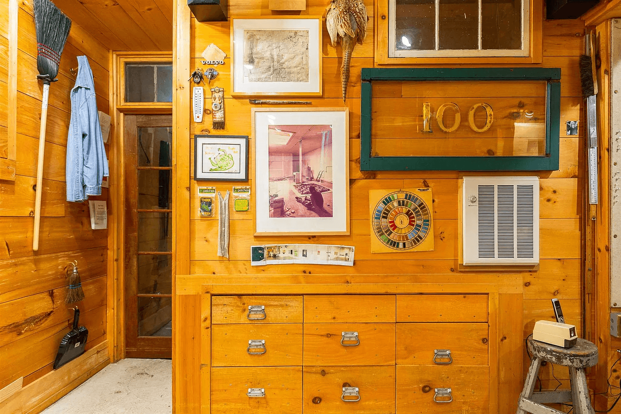

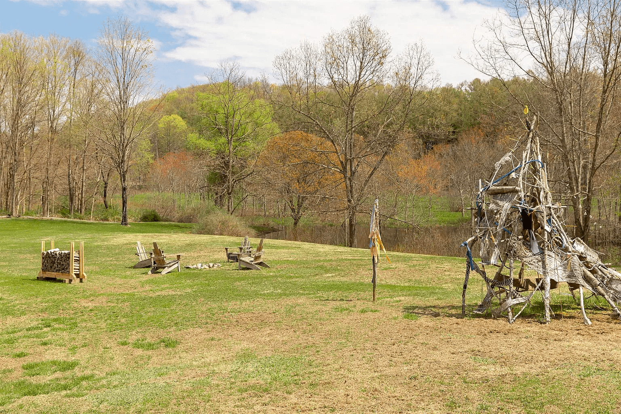
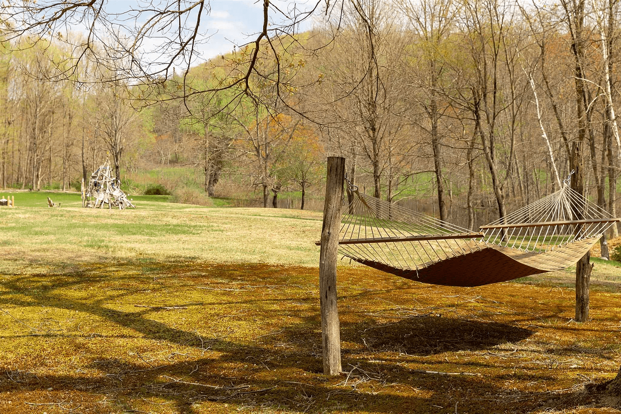
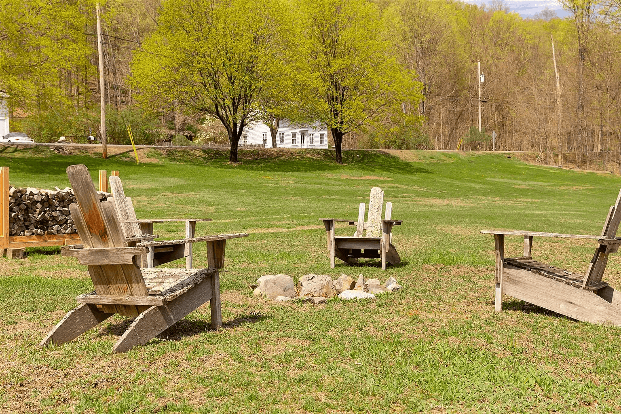
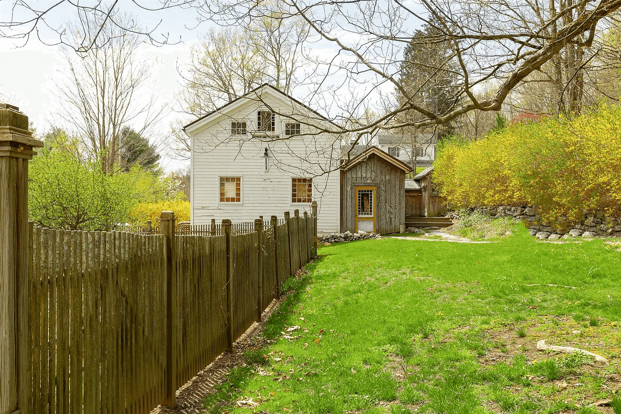
[Photos via Houlihan Lawrence unless noted otherwise]
Related Stories
- Rare Cobblestone Church on Market Highlights Unusual Upstate Building Style
- Diminutive Cold Spring Second Empire Cottage, Yours for $795K
- Publisher’s Petite Italianate Near Newburgh’s Historic Downing Park, Yours for $399K
Email tips@brownstoner.com with further comments, questions or tips. Follow Brownstoner on Twitter and Instagram, and like us on Facebook.


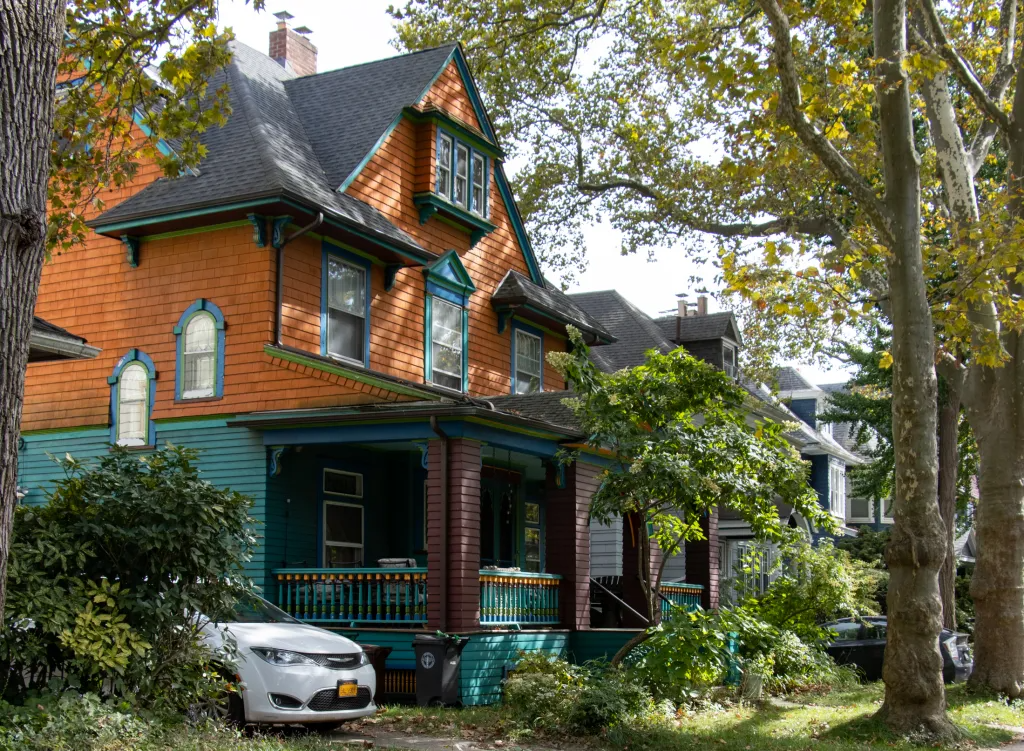
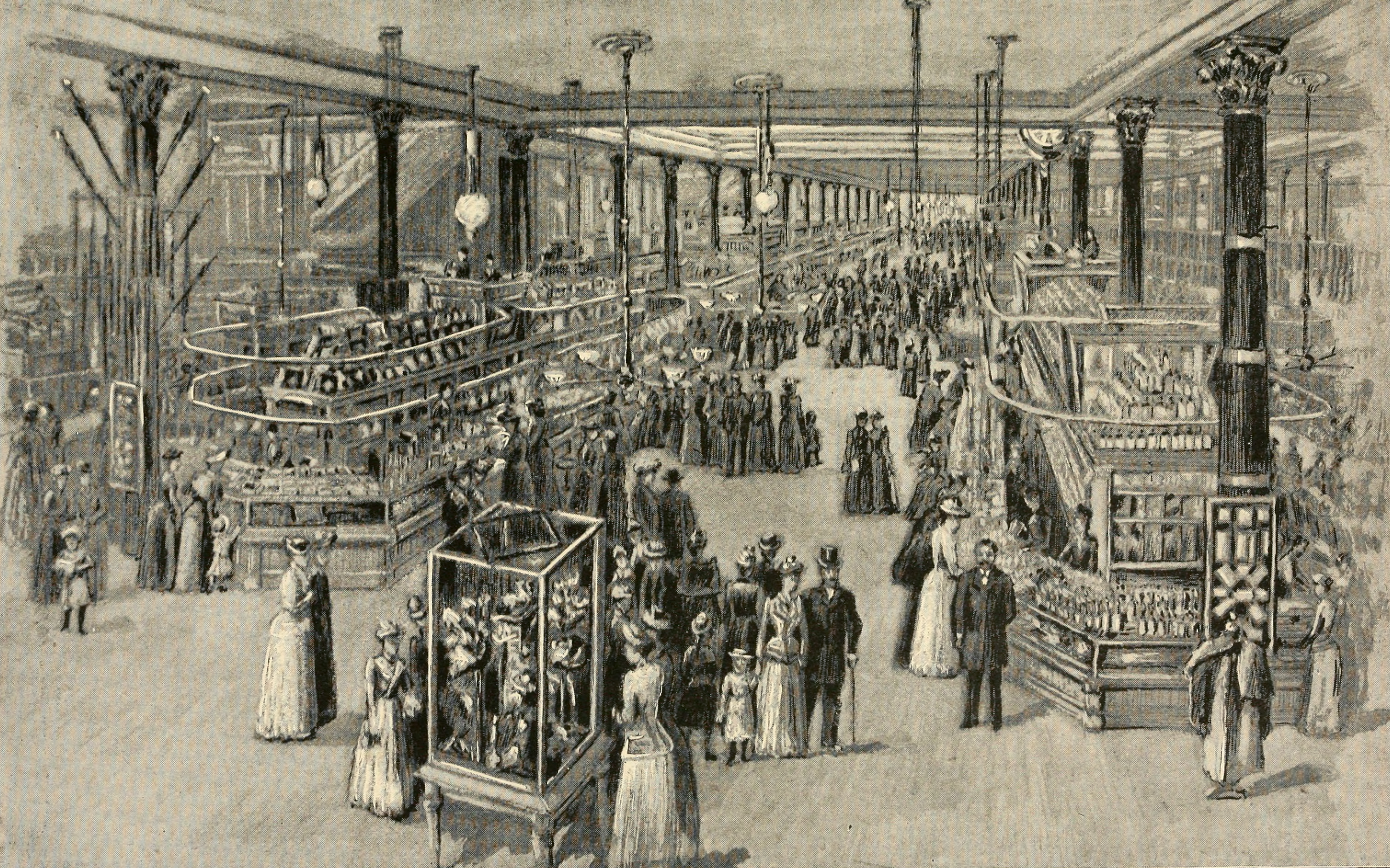
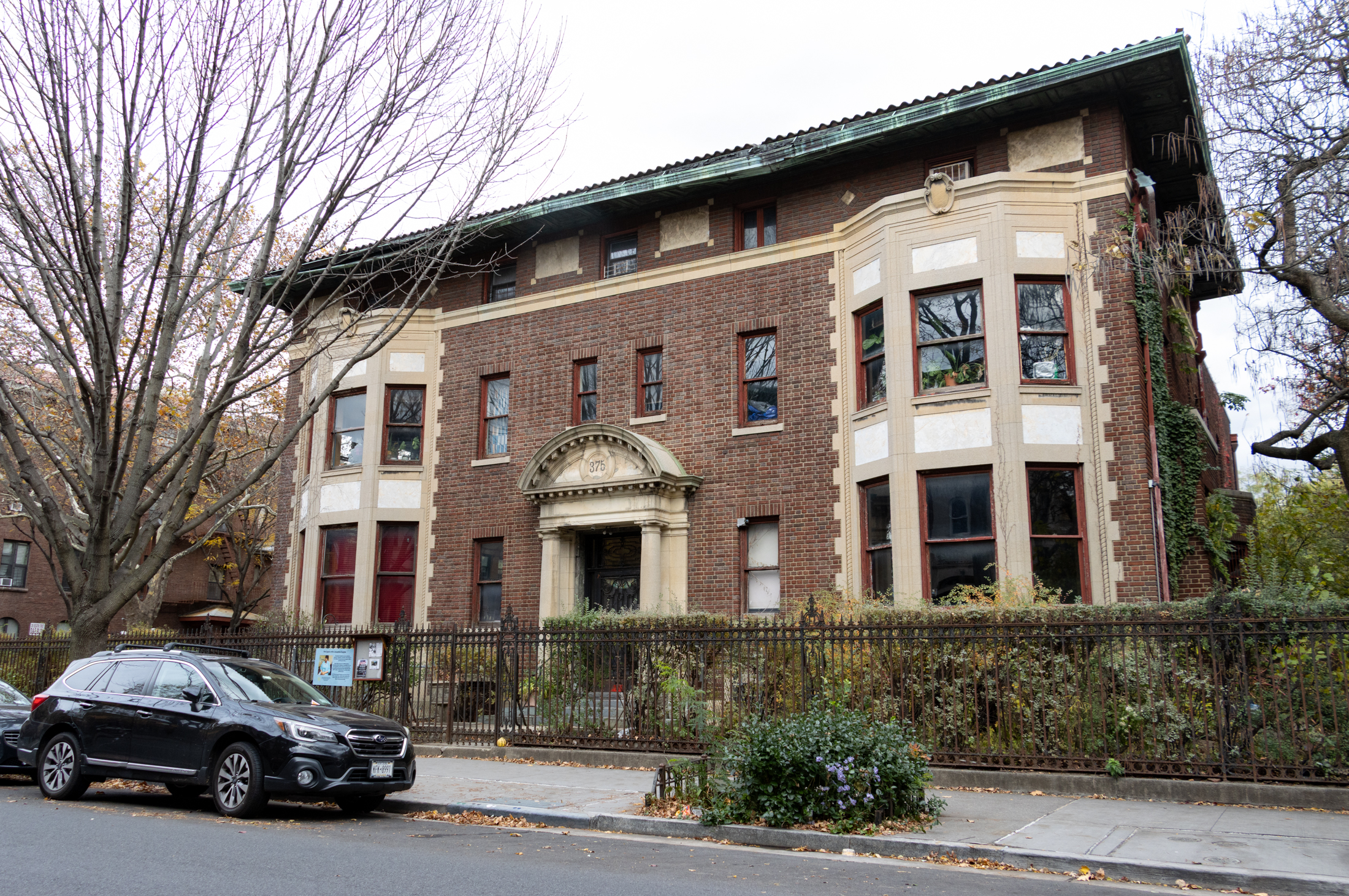
What's Your Take? Leave a Comment