Diminutive Cold Spring Second Empire Cottage, Yours for $795K
While Second Empire-style houses are frequently grand confections with a cornucopia of architectural details, the style does lend itself to more pint-sized versions such as this Cold Spring cottage.

While Second Empire-style houses are frequently grand confections with a cornucopia of architectural details, the style does lend itself to more pint-sized versions such as this Cold Spring cottage. The mansard roof and bay window give a nod to the style at a much more modest scale.
The circa 1870s wood frame on the market at 174 Main Street is perhaps diminutive only in comparison with the larger examples of the time as the house still has four bedrooms and 2.5 baths. Inside are some original details as well as some 1890s and 20th century renovations.
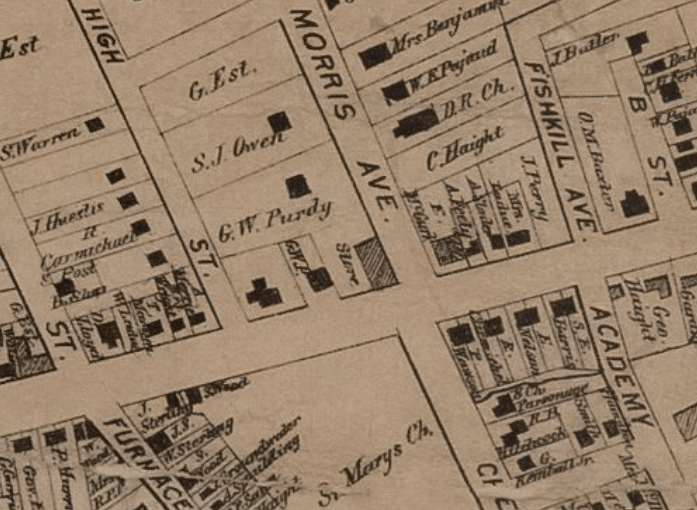
The house sits within Cold Spring’s local historic district as well as its National Register Historic District. The two districts have slightly different boundaries, but both include the main commercial spine of the downtown and the early residential blocks on either side. There’s a Historic District Review Board that oversees proposed exterior changes and new construction within the district.
The National Register nomination dates the house to circa 1870 and it does appear on a map of 1876 as part of the property of grocer George W. Purdy. His property included a store and his own dwelling on Morris Avenue. Advertisements in local papers show Purdy had set up business on the corner of Main Street and Morris Avenue at least by 1868.
Historic Sanborn maps show that the Main Street dwelling, marked as having a French roof and with the address of 302 Main Street, was even smaller originally. A remodeling sometime between 1887 and 1897 gave it a front porch and a one-story rear addition.
Since at least the early 20th century it was the home of the George and Lettie Mosher family. The couple appear in census records on Main Street in 1910 with no house number indicated, but by 1930 the census taker indicated the couple definitively at No. 174. The house has stayed in family hands ever since.
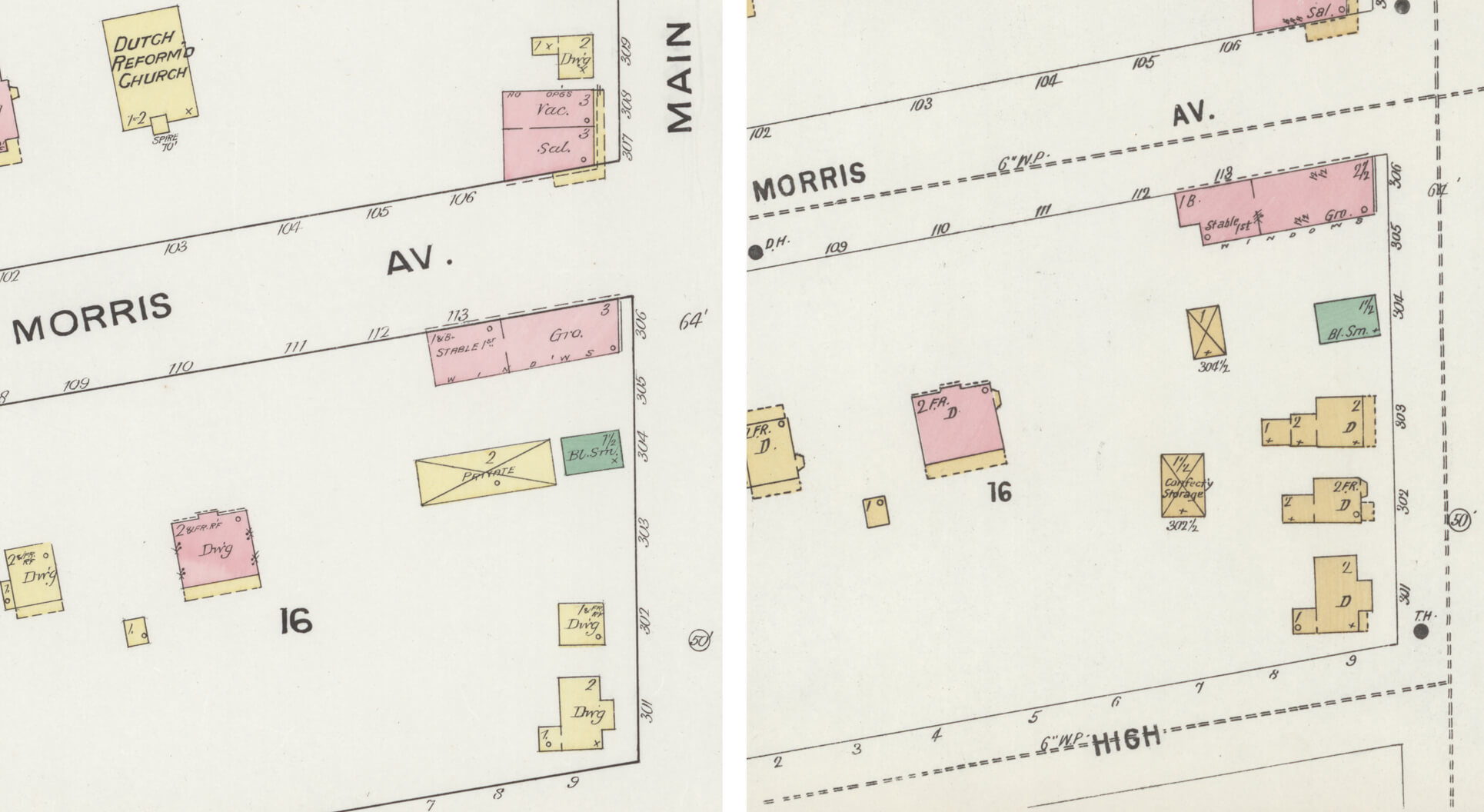
Inside the roughly 1,663 square foot house are some details, like a newel post and niches, that date to the earliest period of the house. Other details are part of the later renovations, like the Colonial Revival mantel with tile surround and fretwork ornamenting the doorway between the two parlors.
In addition to the two parlors the main level has a dining room and a kitchen with beadboard walls and white cabinets.
There’s no floor plan in the listing but the photos show that up the original stair, with its curved rail and decorative niche or coffin corner, are bedrooms and a full bath. There is a claw foot tub in the bath along with more beadboard.
The house sits on an L-shaped lot that extends to Morris Avenue and the listing photo of the garden shows trees, shrubs, and perennials. From the front porch there is a view of the spacious lawn of St. Mary’s Episcopal Church in-the-Highlands.
The house is within walking distance of shops, restaurants, and the train station with easy access to the city via MetroNorth.
Listed with Bill Hussung and Mishara Canino of Robert A. McCaffrey Realty it is priced at $795,000.
Related Stories
- Publisher’s Petite Italianate Near Newburgh’s Historic Downing Park, Yours for $399K
- Stay in School With a Home in a One-Room Schoolhouse, Starting at $169,900
- Former Hudson Jewelry Store and Coffin Manufactory, Yours for $1.25 Million
Email tips@brownstoner.com with further comments, questions or tips. Follow Brownstoner on Twitter and Instagram, and like us on Facebook.

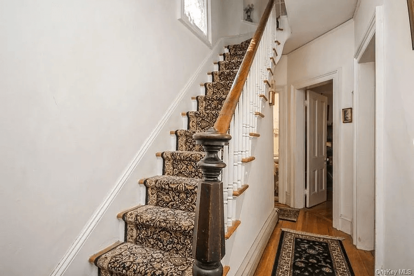
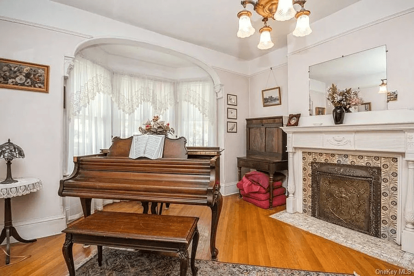
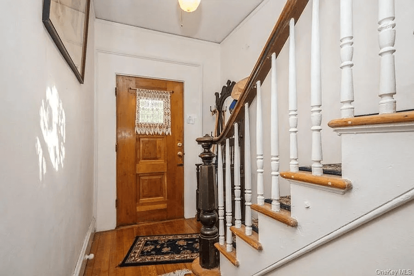
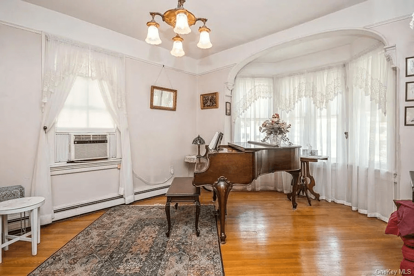
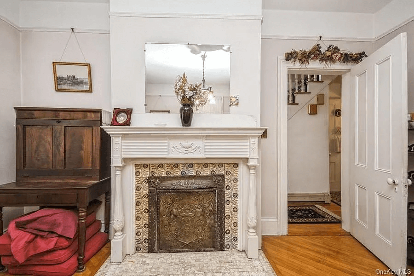
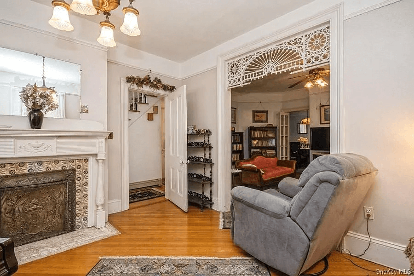
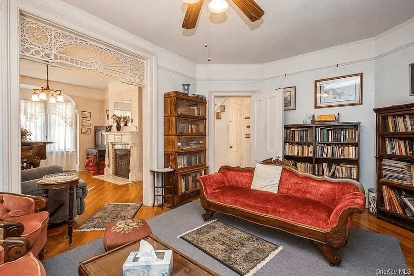
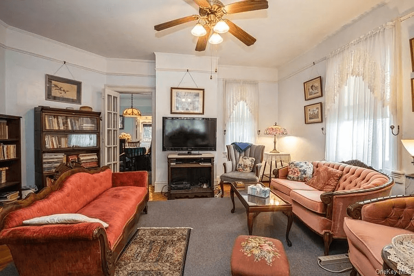
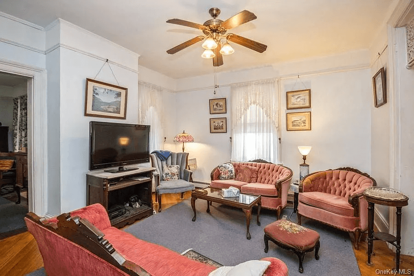
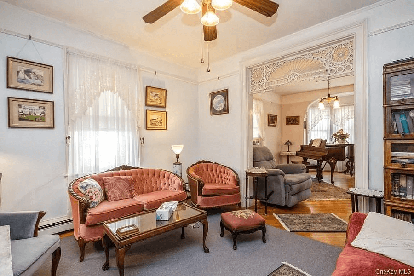
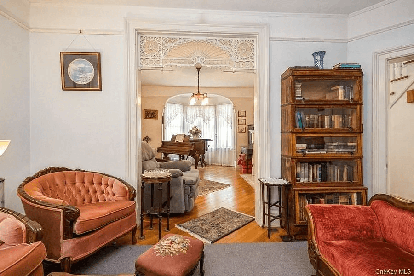
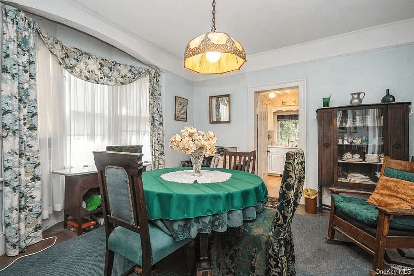
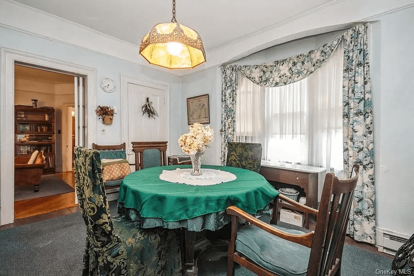
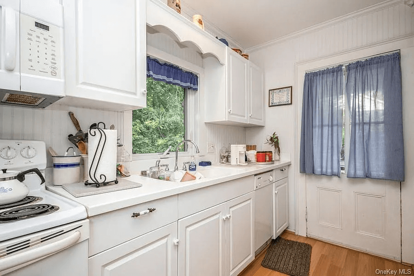
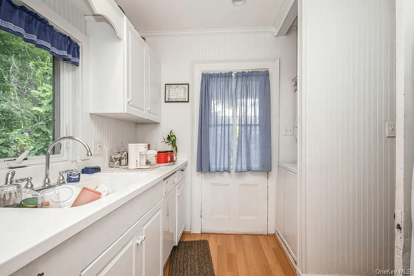
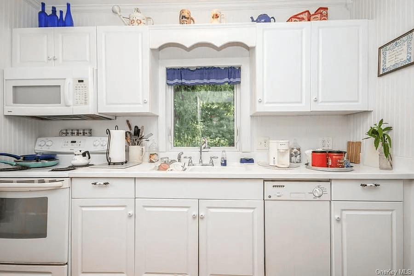
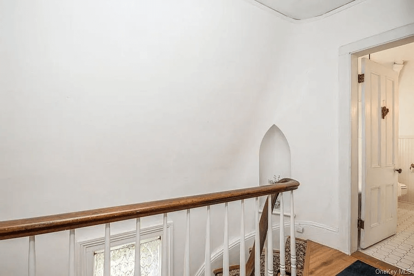
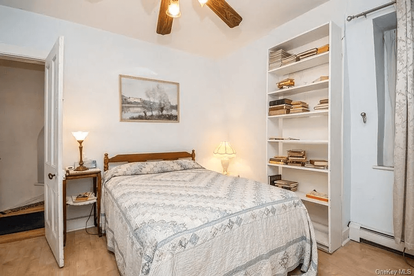
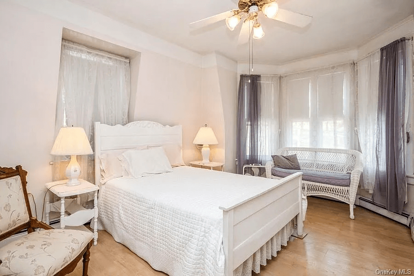
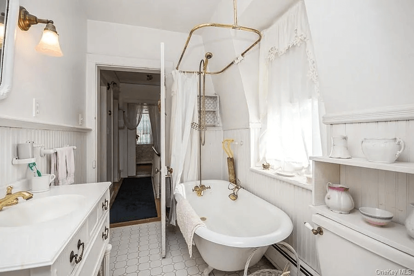
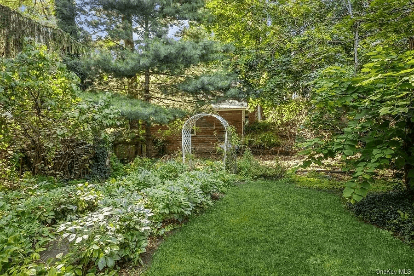
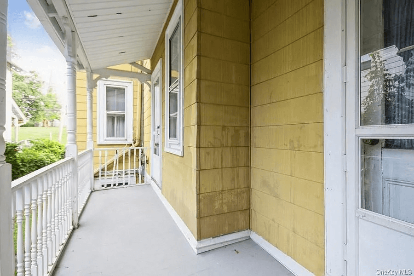
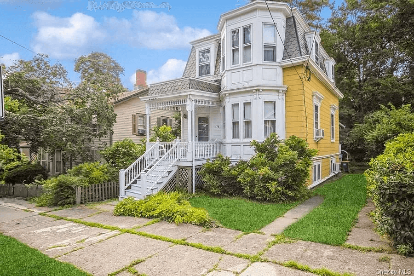
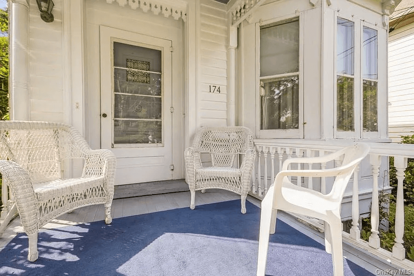
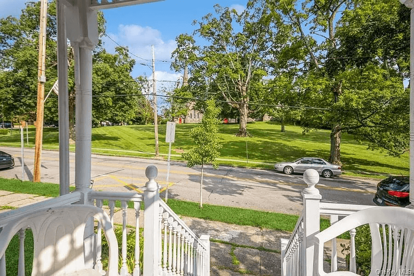
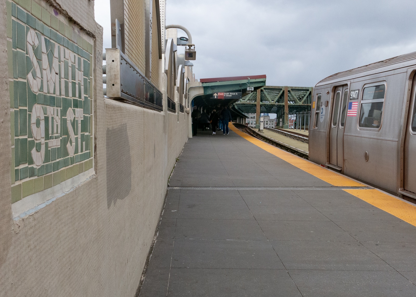
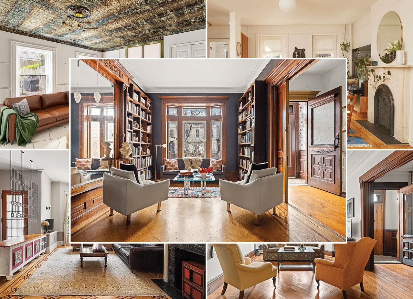
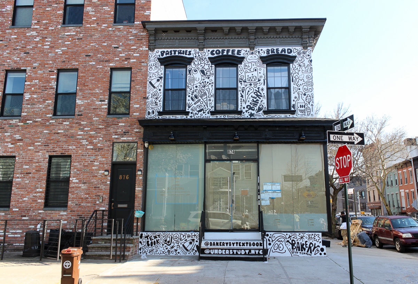
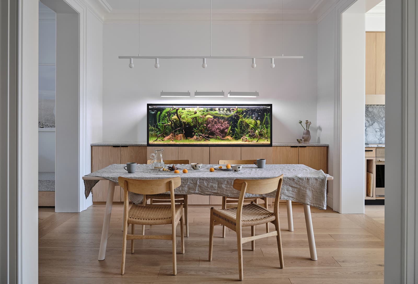




What's Your Take? Leave a Comment