This Picturesque Italianate Villa, on the Market for $625K, Was Home to Two Newburgh Architects
Designed in 1839 by architect Thornton M. Niven, it sits on one of the most scenic stretches in a town noted for 19th century architectural greats.

His name may not be as well known as the other architectural greats who worked in Newburgh, N.Y., but Thornton M. Niven designed a number of buildings that are part of the 19th century architectural story of the city.
The list includes his own home, a picturesque villa set on one of Newburgh’s most scenic architectural stretches. On the market , it’s located at 201 Montgomery Street. The Captain David Crawford House, headquarters of the Historical Society of Newburgh Bay and the Highlands, is just down the street, and striking houses by 19th century architectural influencers dot the surrounding blocks.
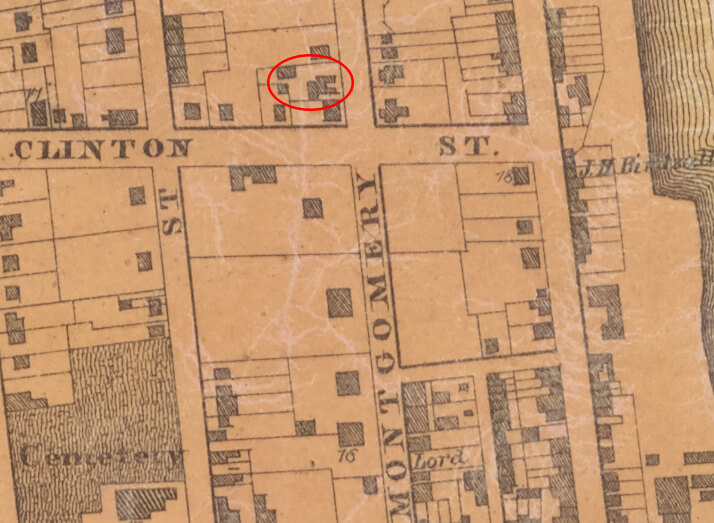
Among the notables at the center of the town’s architectural scene were designers who would have a lasting impact on the American home — including Newburgh native Andrew Jackson Downing, a designer and horticulturalist, as well as architects Alexander Jackson Davis, Calvert Vaux and Frederick Clarke Withers.
Thornton M. Niven doesn’t usually come up in reference to this sterling group, but the dwelling he designed in 1839 for his family fits into the picturesque styles for which some of them were known and that would be popularized in house pattern books of the mid 19th century. A local stonecutter turned architect, Niven crossed passed paths with at least some of the other designers. A few years before completing his own house, Niven supplied stone for the construction of Davis’ monumental Greek Revival Dutch Reformed Church on Grand Street. Niven himself was familiar with the Greek Revival vocabulary, using it in the 1841 design for the Newburgh Courthouse constructed across the street from the Dutch Reformed Church.
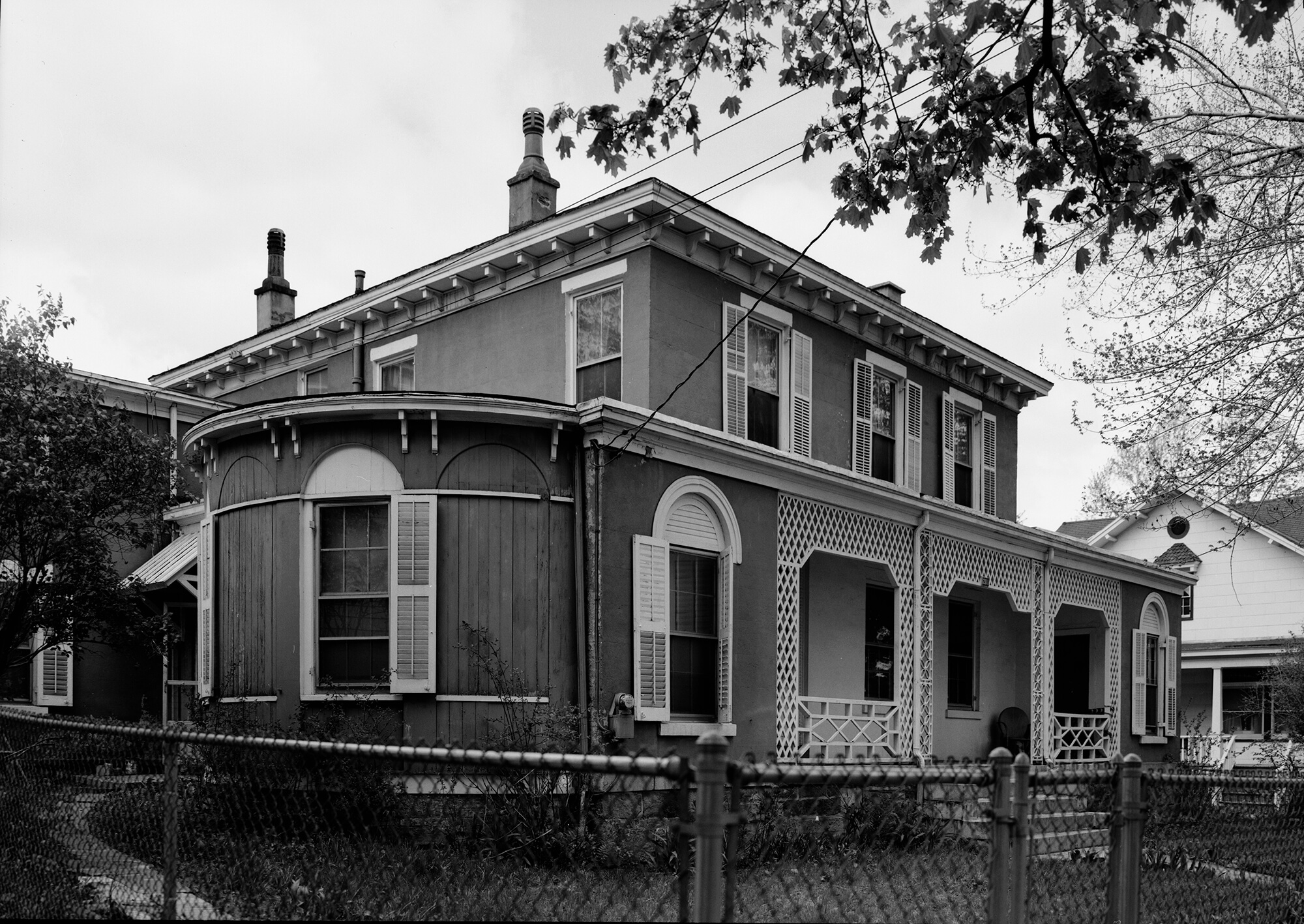
For his own home on Montgomery Street, Niven bypassed the Greek Revival for a rectangular villa with a stucco exterior scored to look like ashlar stone, a long porch and a semi-circular wing. Niven, wife Letitia and their children didn’t stay settled in the house or in Newburgh. Later moves would include some time in Brooklyn where Niven served as the Master of Masonry for Dry Dock No. 1 at the Brooklyn Navy Yard. Niven’s final home, after a varied career as stonecutter, architect and member of the New York Legislature, was in Hackensack, N.J., where he died in 1895.
According to the City of Newburgh’s architectural guide, after Niven left the Montgomery Street house, fellow architect Frederick Clarke Withers lived there. Some sources credit Withers for the design of the semi-circular wing, but it’s not clear exactly what changes he made to Niven’s design. Arthur Channing Downs’ “The architecture and life of the Hon. Thornton MacNess Niven” might provide the answer, but a copy of his 1972 publication has been a bit hard to track down with all of the library closures.
In the 20th century, the house was turned into a multi-family dwelling and then sat empty and neglected for decades until purchased in 2002 and restored. One of the then owners described the condition of the house to The Wall Street Journal in 2011 as “a bit of a disaster” with broken windows and smashed lighting fixtures. A top to bottom reno turned the house back into a single-family dwelling and restored the original elements that remained.
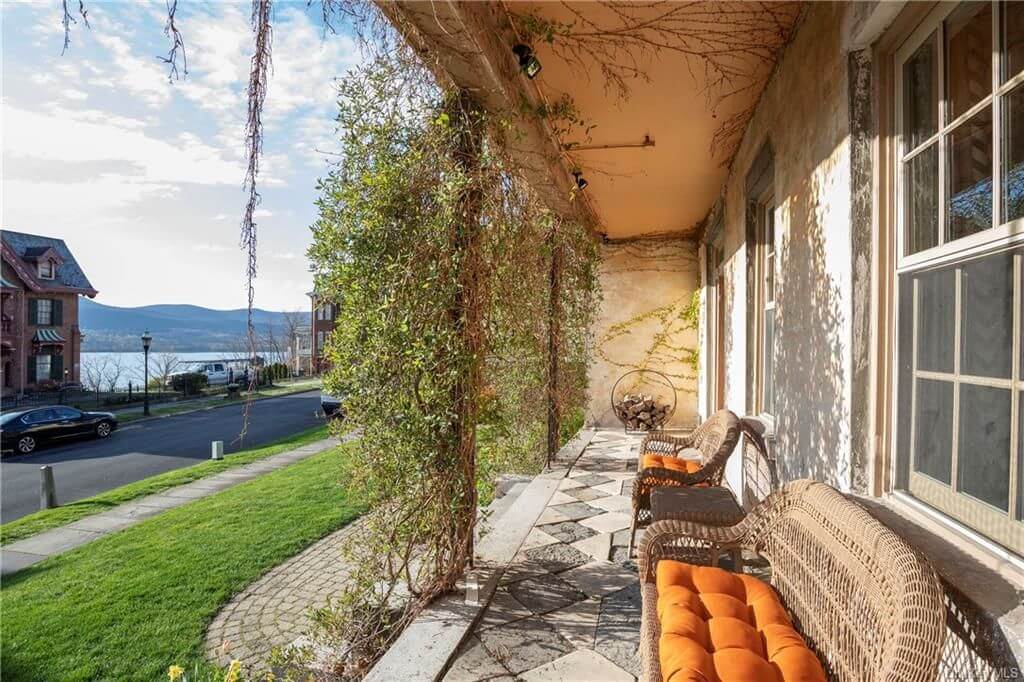
On the exterior the latticework that filled in the porch — shown in the 1970s photograph — was removed, restoring the intended appearance of the front entrance. The checkerboard patterned floor of the front porch, said to be original, was also restored. On the interior, some original details did survive the years of neglect, including a white marble mantel the listing claims was carved by Niven.
The remodeled four-bedroom, 2.5-bathroom house got new plumbing, electric, HVAC and windows. There aren’t any floor plans but the extensive listing photos show several parlors and sitting rooms. The curved wing is set up as a sitting room with modern recessed lights punctuating the ceiling. In addition to the original marble mantel in what is now a dining room space, there are several wood mantels, including some later 19th century styles, in the parlors and bedrooms. If any of the fireplaces are in working order, the listing does not mention it.
There’s a modern kitchen with some vintage details — including wide planked floorboards, beamed ceiling and a stone fireplace — amidst the wood cabinets and stainless steel appliances.
Upstairs, the bedrooms include a master suite whose bathroom has a soaking tub, a walk-in shower and radiant floor heat.
Out back is a terraced garden befitting a modest villa, with gravel pathways and stone steps leading to landscaped sections enclosed with stone walls and hedges. There’s also a private driveway; the listing does not mention a garage.
Asking $625,000, the property is on the market with Rosemary Lee of Apple2Orange Realty.
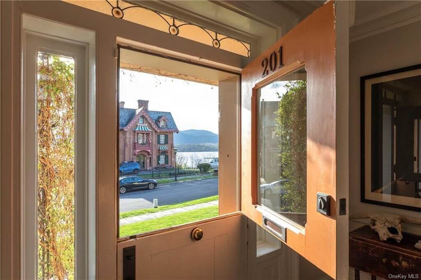
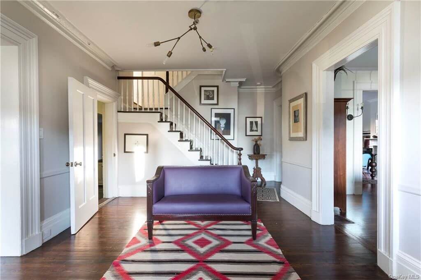
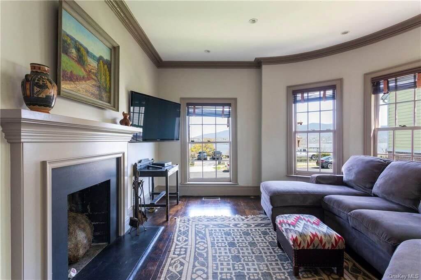
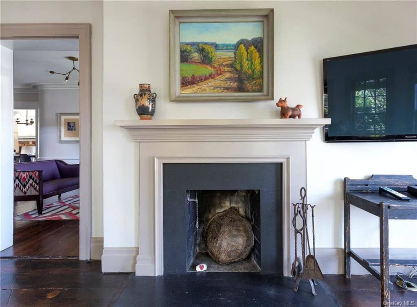
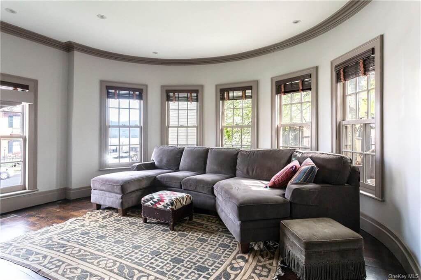
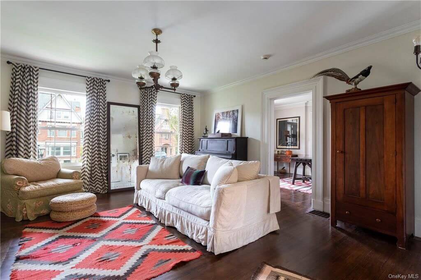
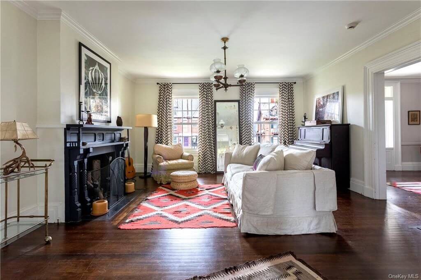
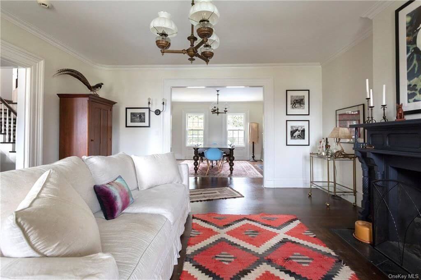
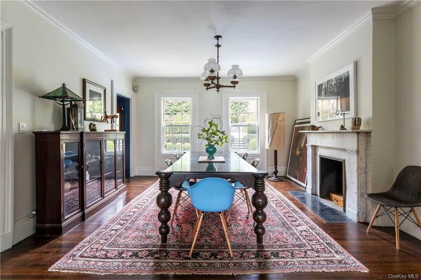
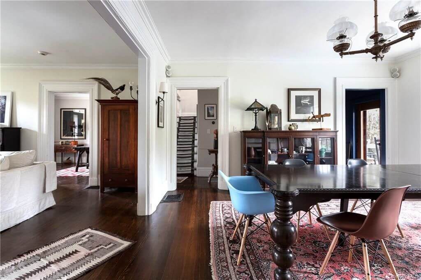
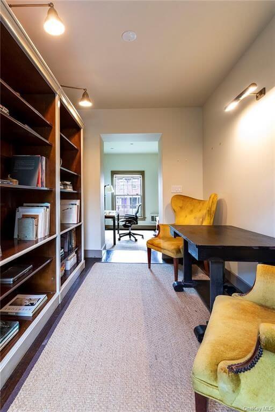
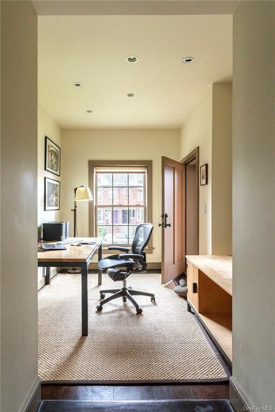
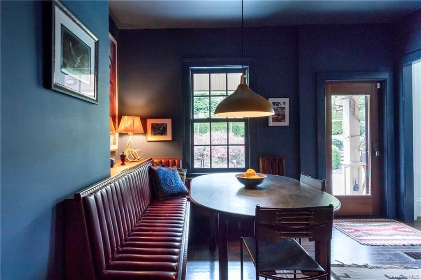
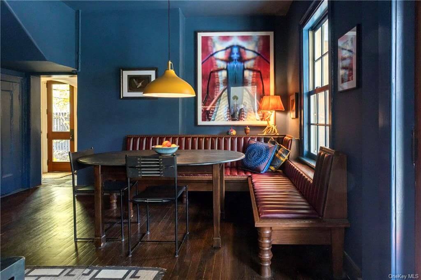
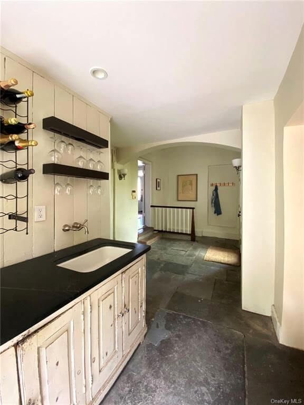
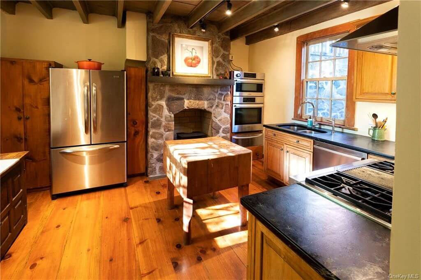
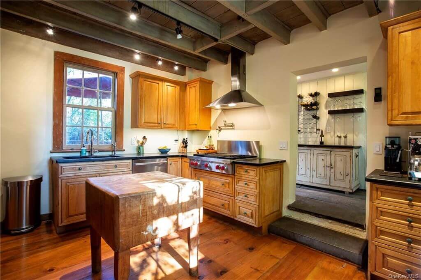
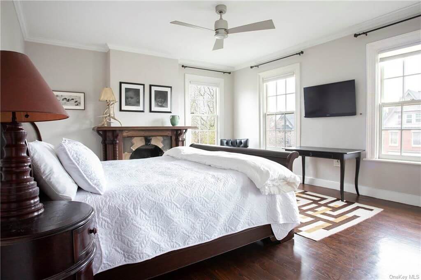
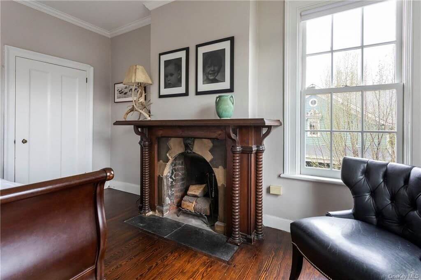
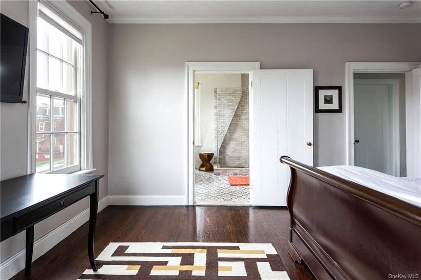
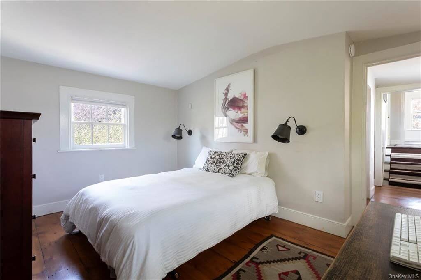
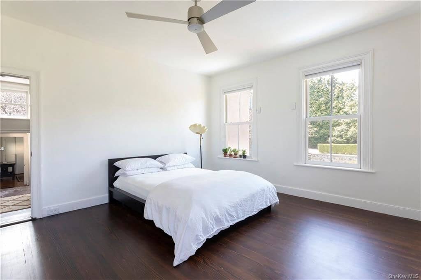
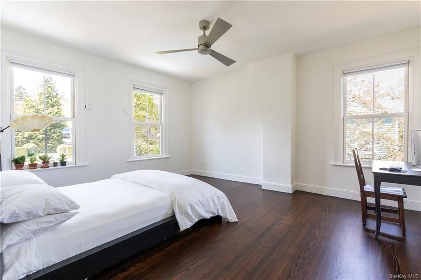
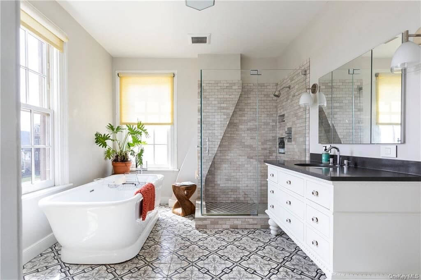
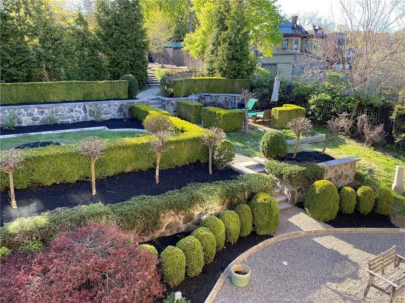
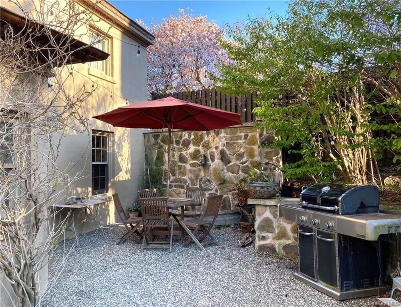
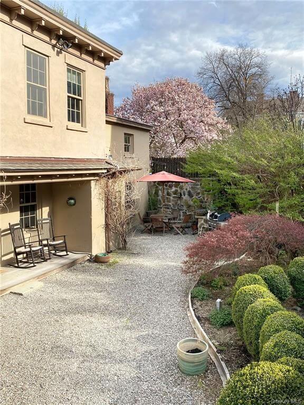
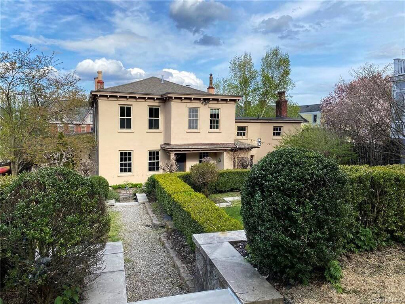
Related Stories
- History Is Electric at This Greek Revival Wood Frame in Newburgh
- Can the Greek Revival Masterpiece of Newburgh Be Saved?
- Hold History in Your Hand With the Launch of the Urban Archive App in Newburgh
Sign up for amNY’s COVID-19 newsletter to stay up to date on the latest coronavirus news throughout New York City. Email tips@brownstoner.com with further comments, questions or tips. Follow Brownstoner on Twitter and Instagram, and like us on Facebook.





What's Your Take? Leave a Comment