Manse Near Newburgh With Architectural Pedigree, River Views Asks $2.275 Million
Perched along the Hudson River with a vista towards the Newburgh-Beacon Bridge, the property was designed by Frederick Clarke Withers.

Photo via Julia B. Fee Sotheby’s International Realty
While 19th century home-design volumes urged the adoption of picturesque architectural styles, not every dwelling they inspired is a petite cottage. This spacious brick manse was designed by architect Frederick Clarke Withers circa 1857, and while it has had some renovations over the centuries, it still retains some of its picturesque detailing.
The house on the market at 560 Grand Avenue is in Balmville, a hamlet adjoining the northern edge of Newburgh. Perched along the Hudson River, the property has water views and a vista towards the Newburgh-Beacon Bridge.

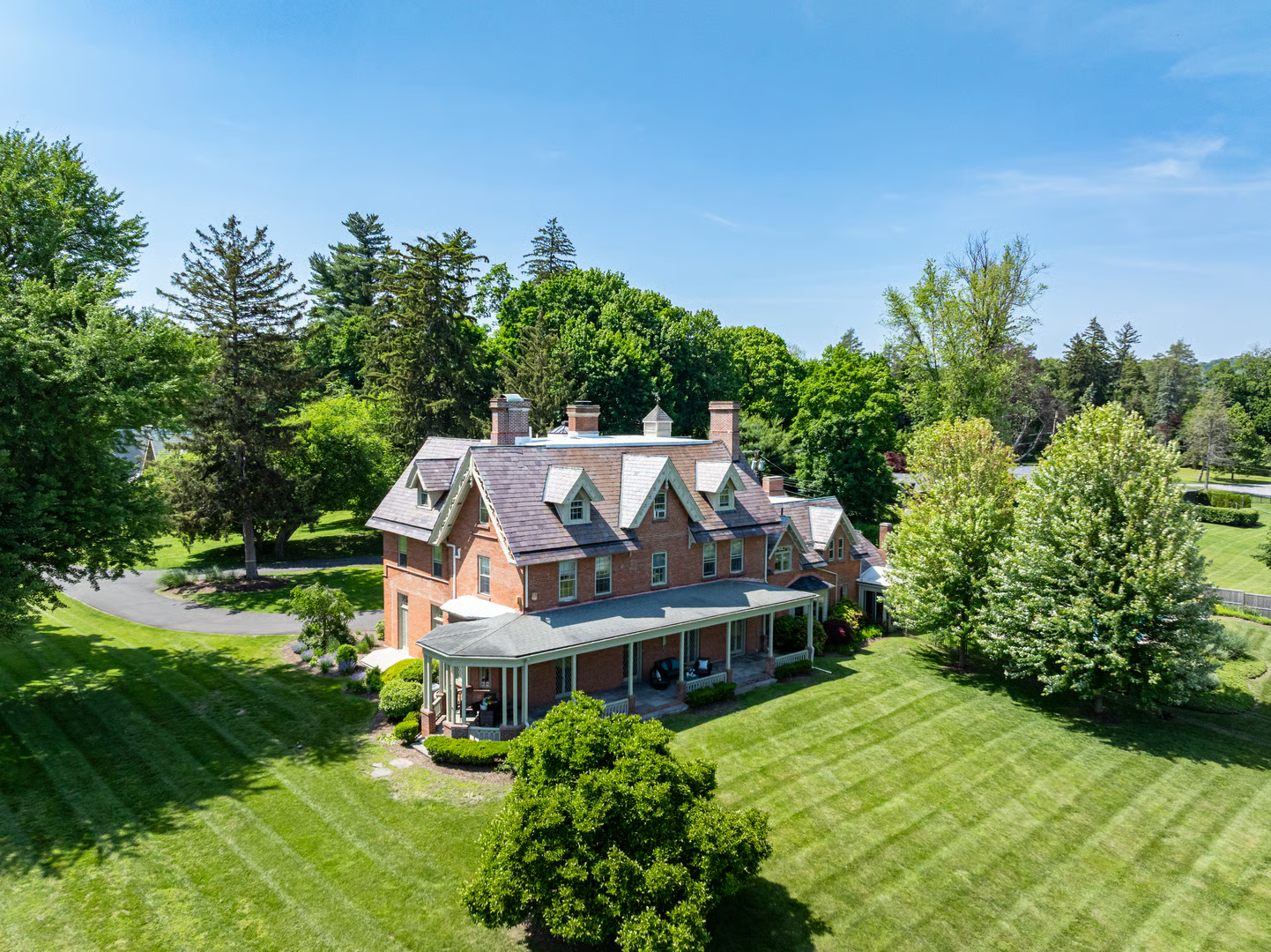
Born and educated as an architect in England, Frederick Clarke Withers came to the U.S. around 1851 at the invitation of landscape designer and architect Alexander Jackson Downing. Withers arrived in Downing’s hometown of Newburgh, New York and mixed with Downing and his colleagues such as Alexander Jackson Davis and Calvert Vaux. Separately and in collaboration, they explored new forms for practical living and country-home design.
Vaux, best known in Brooklyn for his work with Frederick Law Olmsted on Prospect Park, published Villas and Cottages in 1857, a compilation of house plans and suggestions on design and construction. Some of the designs were collaborations with Frederick Clarke Withers, who is also credited with the drawings.
The volume includes a number of houses constructed for clients in Newburgh, including what was described as “the upper level of Newburgh,” which featured handsome drives, vistas, and an abundance of trees. While this dwelling isn’t included in the publication, the massing and details such as decorative bargeboard, bay windows, and porches can be seen in other featured designs.
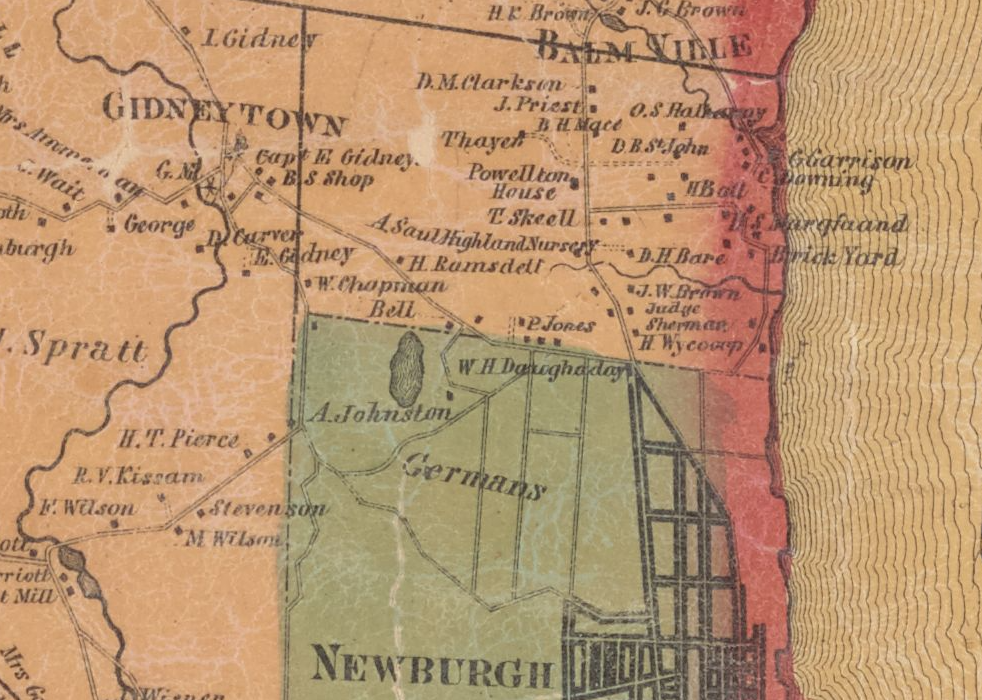
Withers designed the house for Daniel B. and Marietta St. John. He was in the mercantile business and began dabbling in politics in the 1840s. He served one term in Congress, from 1847 to 1849, and later served in the New York State Senate. According to the volume “Newburgh: Her Institutions, Industries and Leading Citizens,” St. John was able to retire from the retail life in the 1850s and “engage in rural pursuits.” He bought acreage north of Newburgh and “erected thereon a handsome dwelling and commodious outbuildings.”
A watercolor by Frederick Clarke Withers of the residence, in the collection of Avery Drawings & Archives at Columbia University, is dated 1857. An 1859 map showing Balmville aligns with this date as it shows St. John as a property owner. Also crediting Withers with the 1850s design is a 1980 survey of the architect’s work.
In 1860, the Federal census shows the St. John family living in Newburgh, indicating the house was likely completed. St. John, age 60, is indicated as a “gentleman” and in addition to Marietta the family includes a niece, Rebecca, referred to later in St. John’s will as an adopted daughter. Also in the household were five servants, including a coachman and a gardener.
Marietta died in 1887. St. John apparently spent his winters in Manhattan, but maintained the house until his own death in 1890.
A map of 1903 shows the property as “The Rest” and owned by an H. A. St. John, showing it stayed in the family. It is likely a Henry A. St. John, son of Daniel B. St. John’s brother Frederick. The 1980 volume on Withers claims extensive alterations to the interior of the house were completed in 1900, including the addition of oak paneling and some mantelpieces. These would likely have been completed after the death of Daniel B. St. John but while the house was still in family hands.

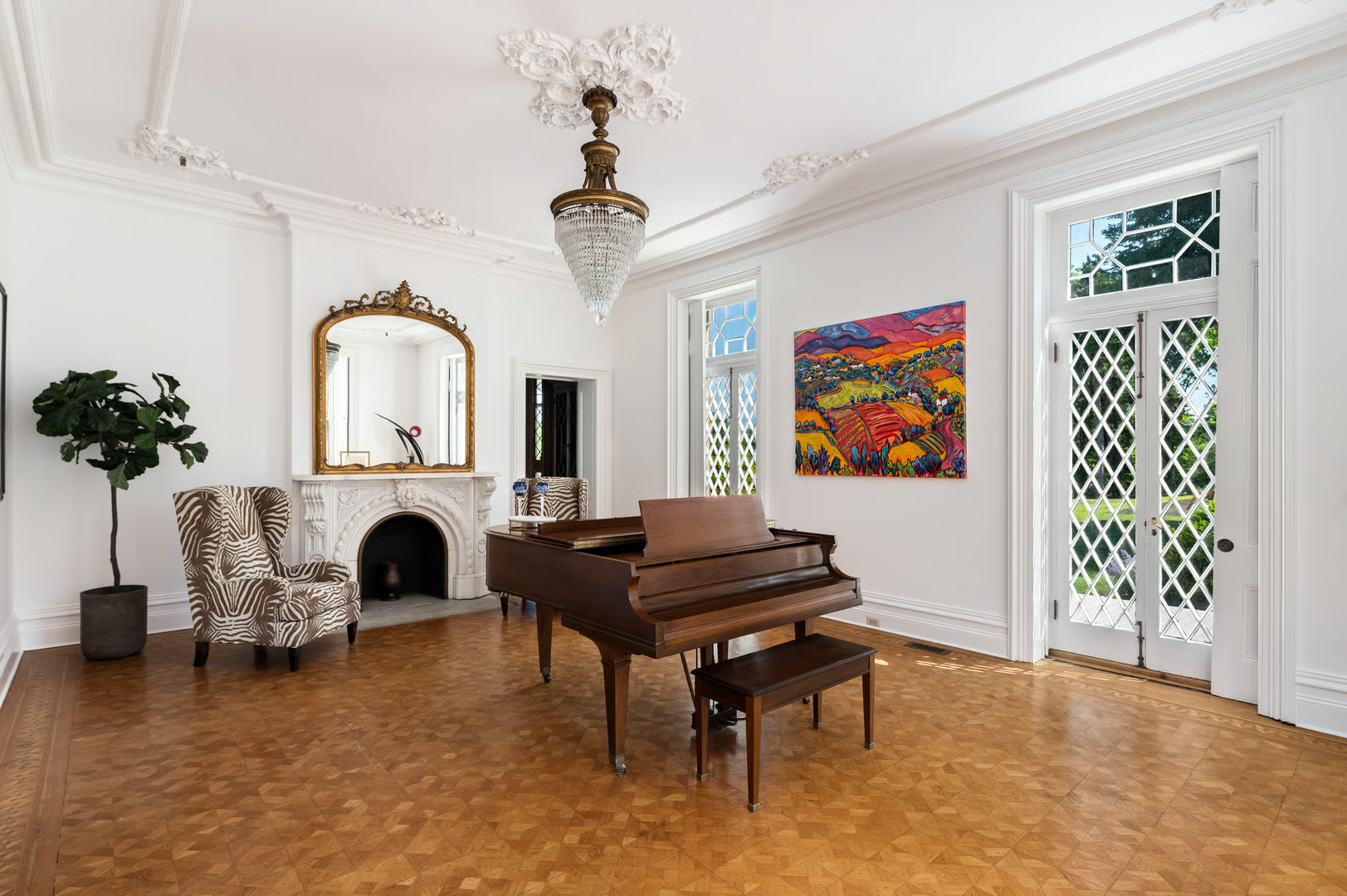
The property no longer includes the roughly 12 acres St John originally purchased nor the outbuildings, but it does sit on just over two acres and has the more modern amenity of a pool.
It also offers plenty of space to spread out, with five bedrooms, 4.1 baths, and an estimated 7,200 square feet.
On the main level, the entry hall is particularly impressive, with paneling, an ornamental ceiling, and grand stair. Marble mantels in a parlor and the dining room give a glimpse of the original era of the house. The dining room also offers the chance to impress dinner guests with the water views from glass French doors that open to the porch.
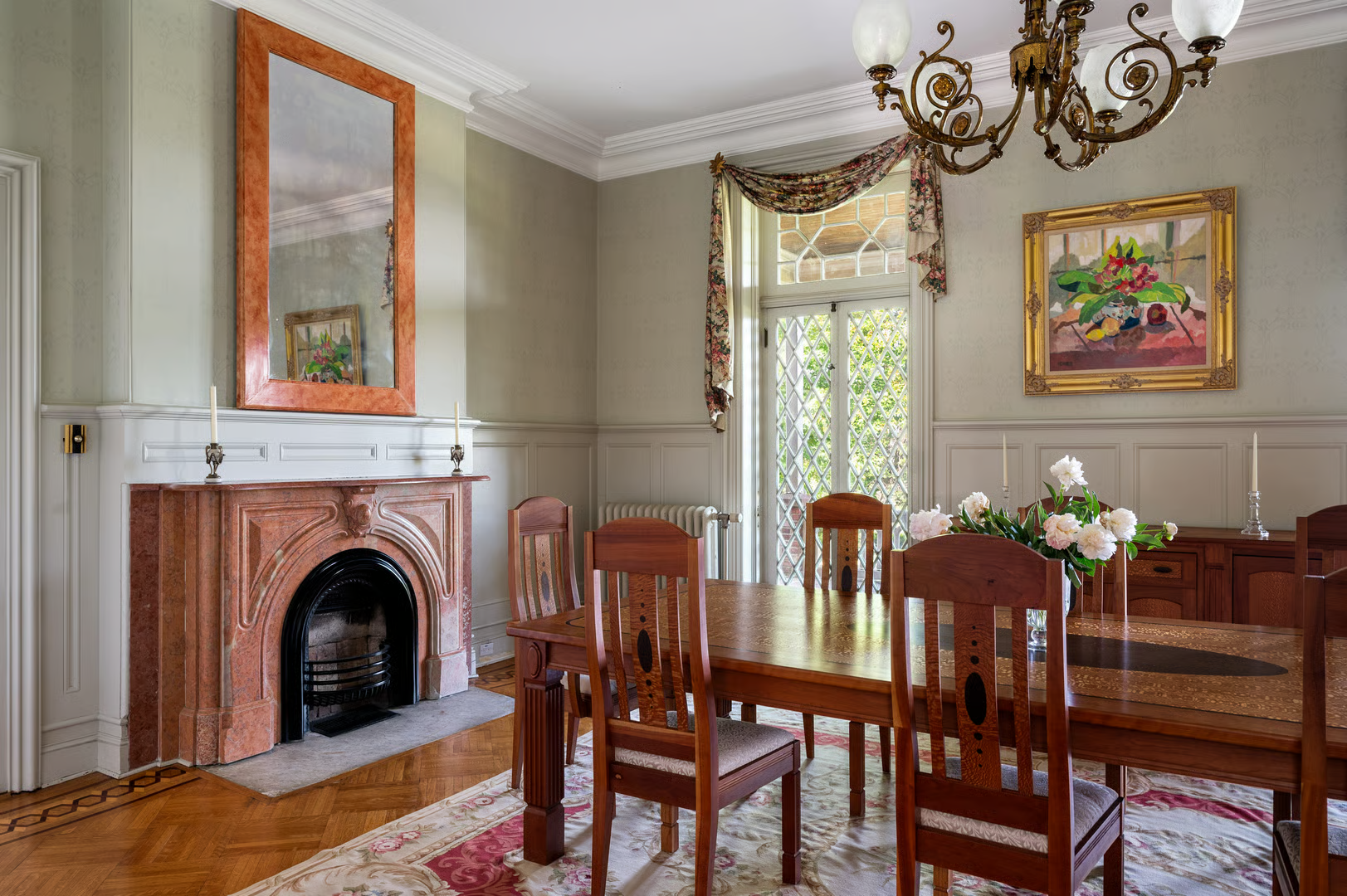
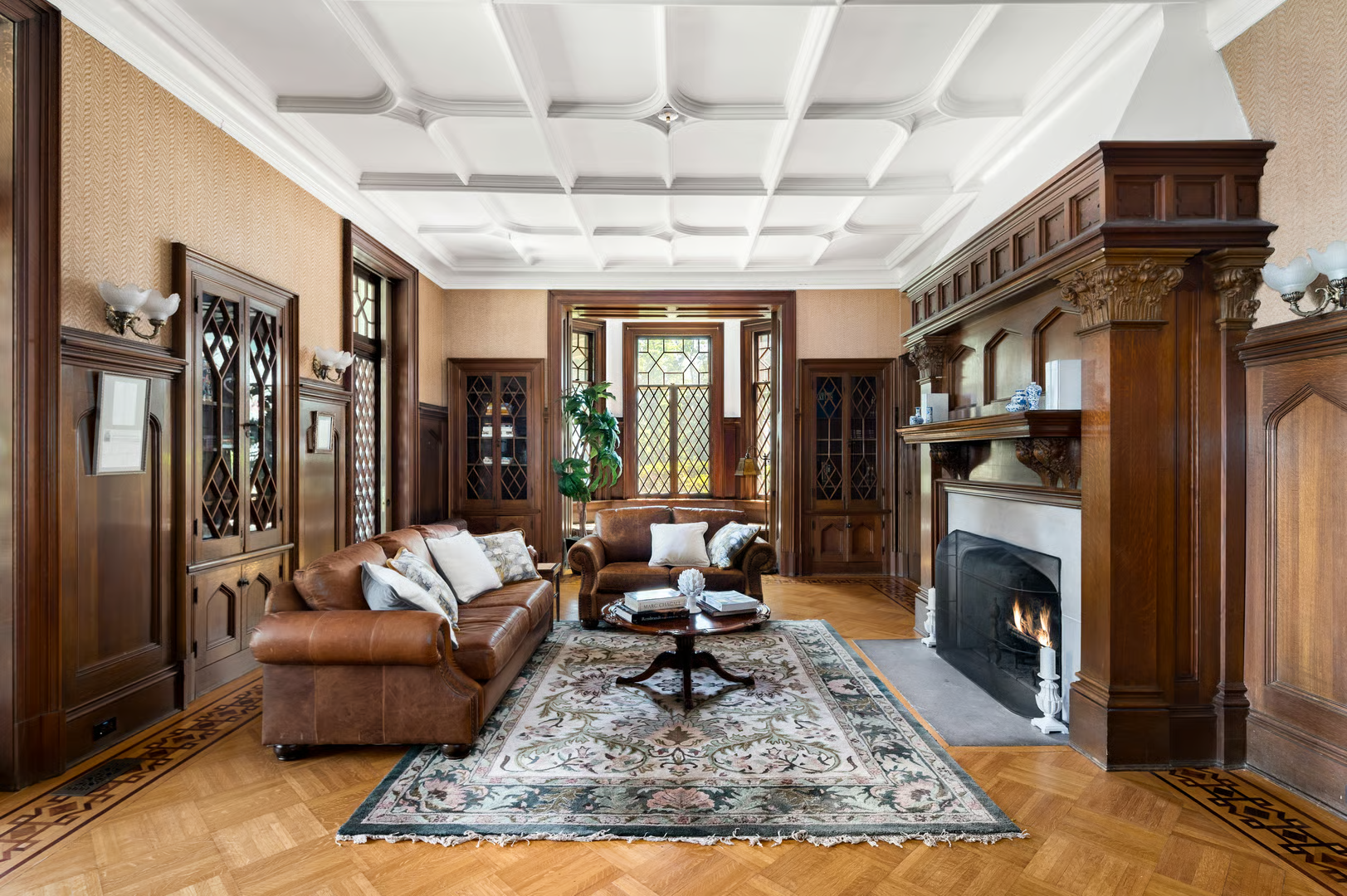
A large library also has doors opening to the porch. The room is outfitted with more paneling, built-ins, and a mantelpiece from the circa 1900 renovation. A bay window with a window seat provides a nook for reading.
A wing holds a butler’s pantry, kitchen, laundry, and a more informal living room.
Up the staircase, which includes a stained glass window on the landing, are the many bedrooms. At least one, a bedroom with a walk-in closet and en suite bath, has a marble mantel.
Outside, a gazebo provides some shade adjacent to the pool. The hardscaping around the heated pool is softened with landscaping and it is enclosed with a fence.
Outside, the pool area is enclosed with a fence. The hardscaping around the heated pool is softened with plantings, and a gazebo provides some shade.
Listed by Zebee Amy Voss With Julia B Fee, Sotheby’s International Realty, the property is priced at $2.275 million.

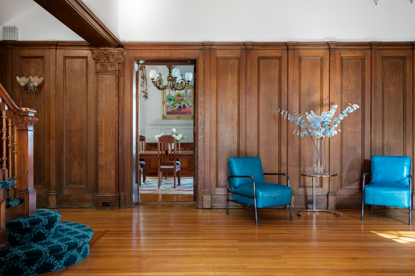
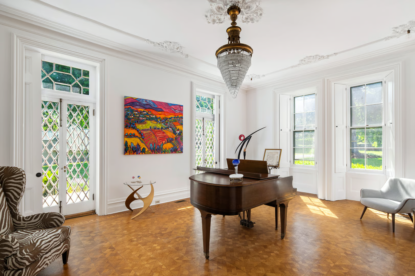
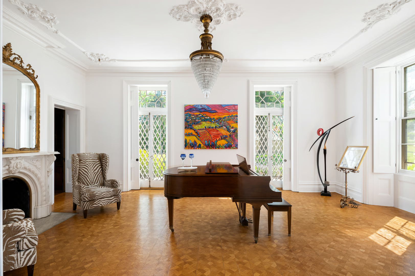



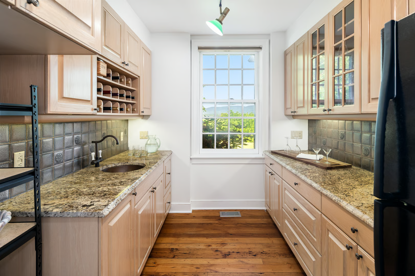
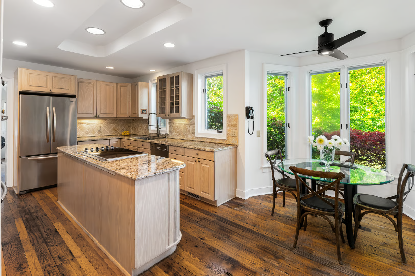
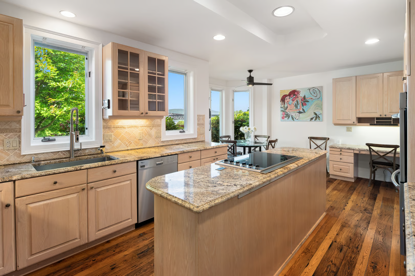
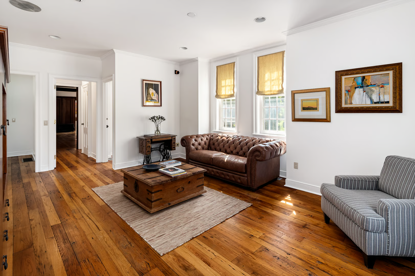
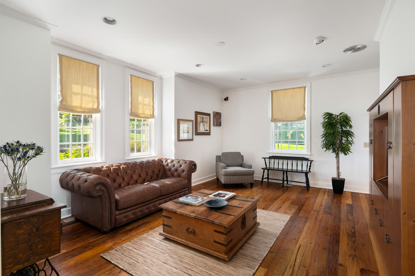
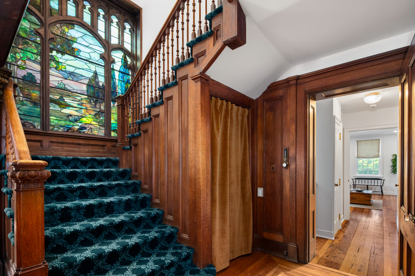
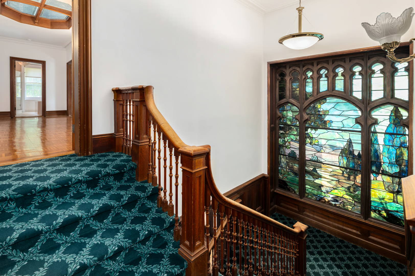
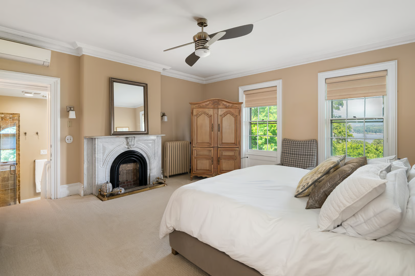
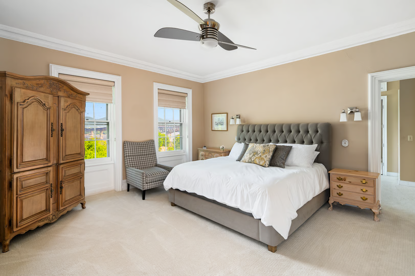
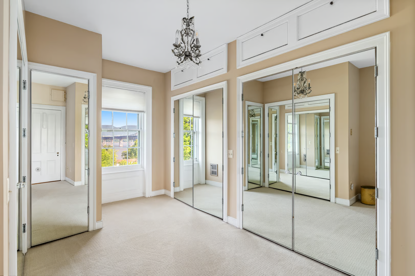

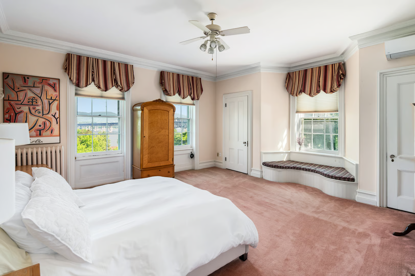
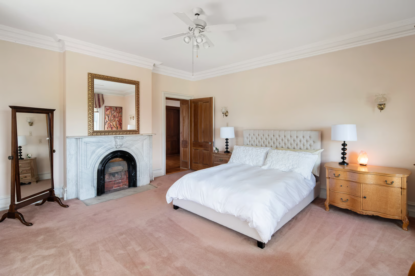
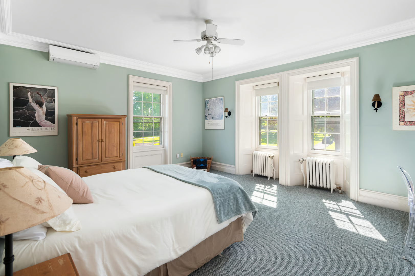
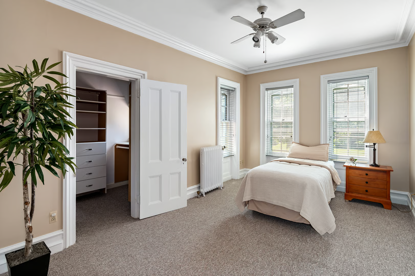

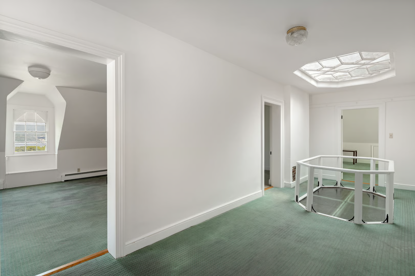
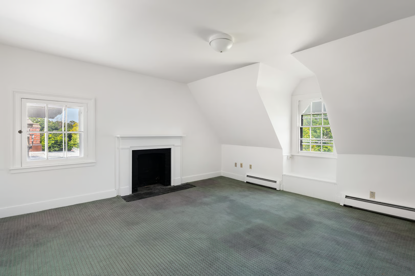
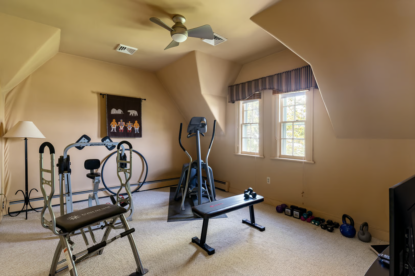

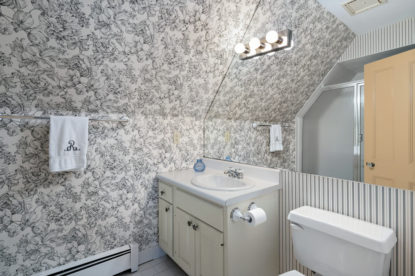
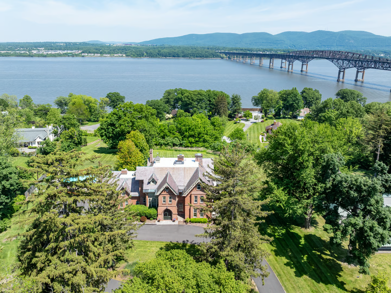
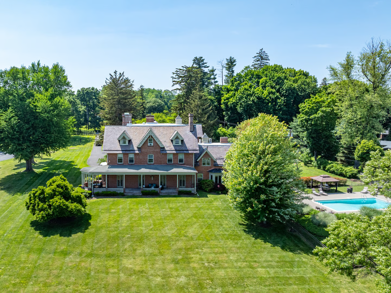

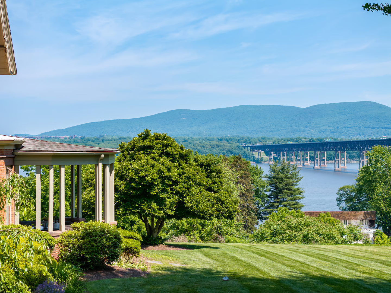
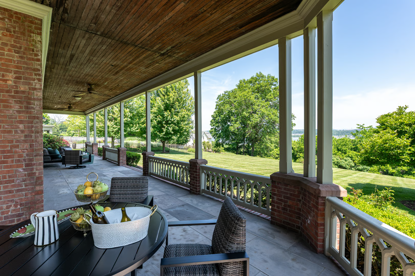
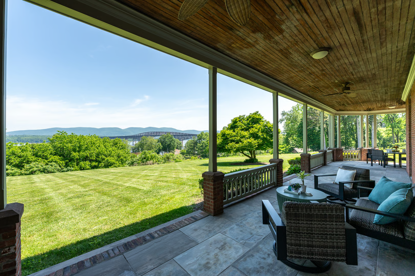
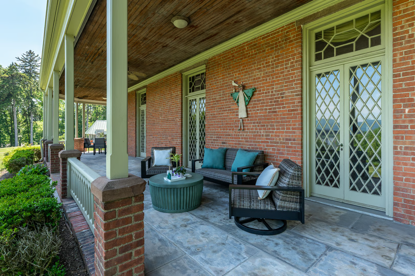
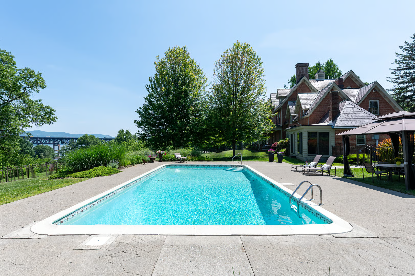

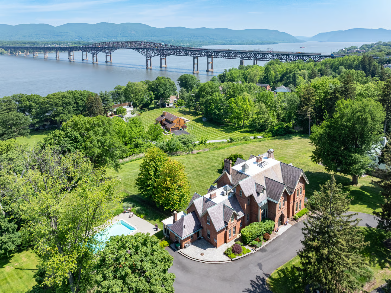
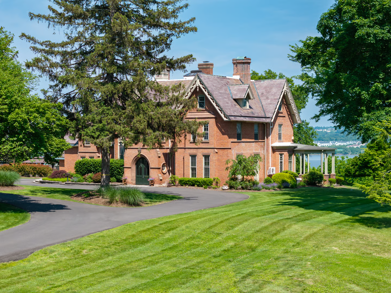
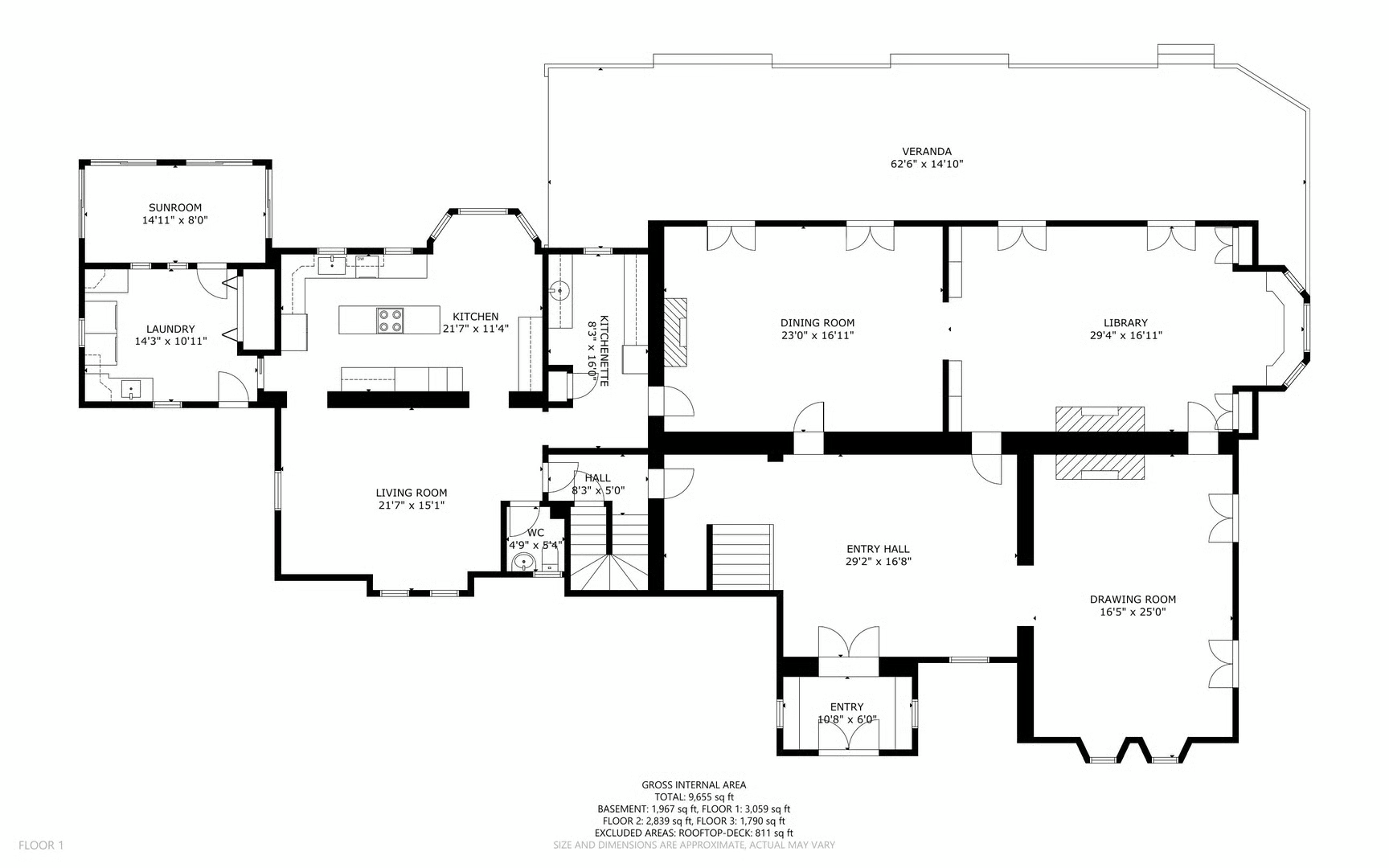
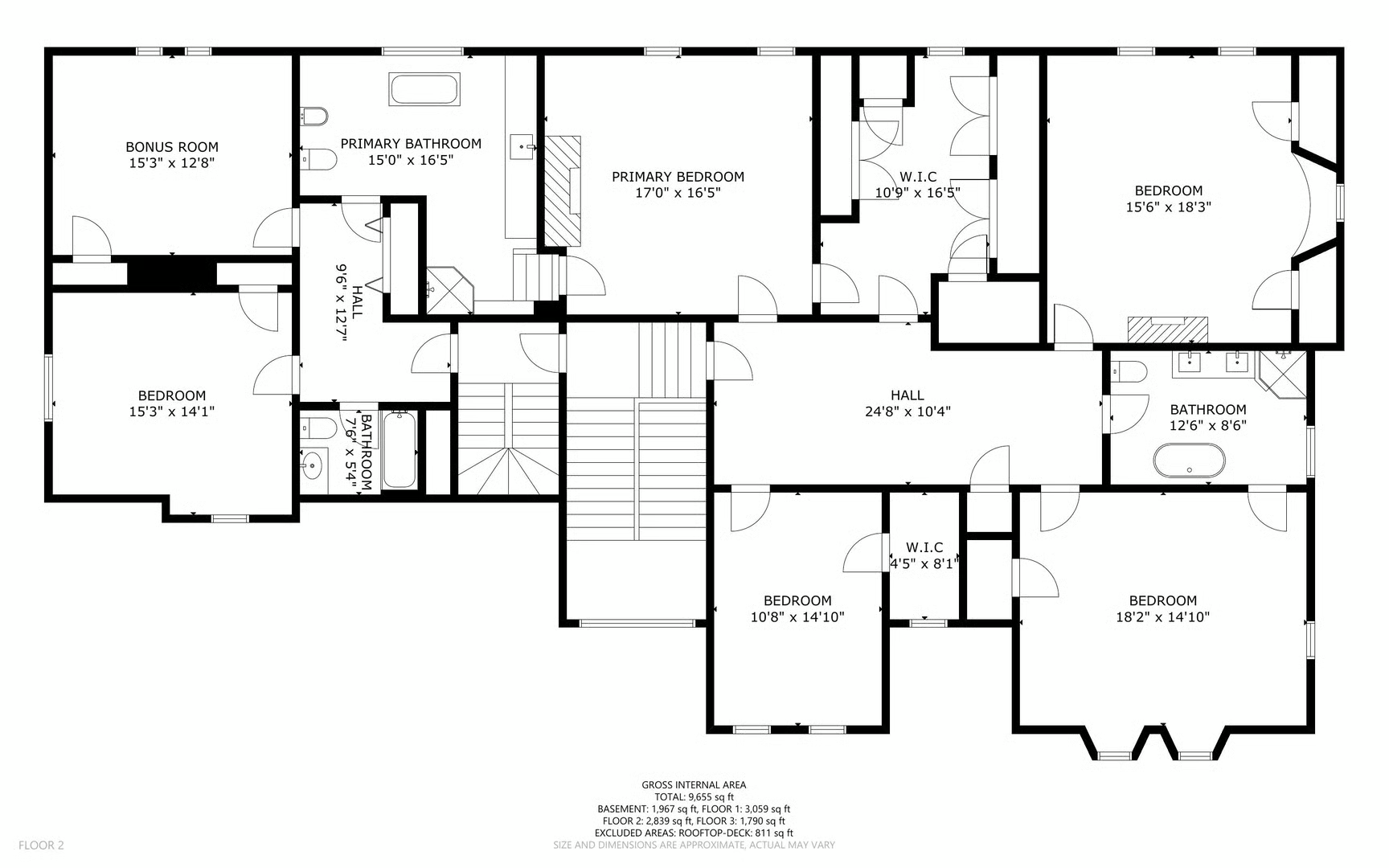
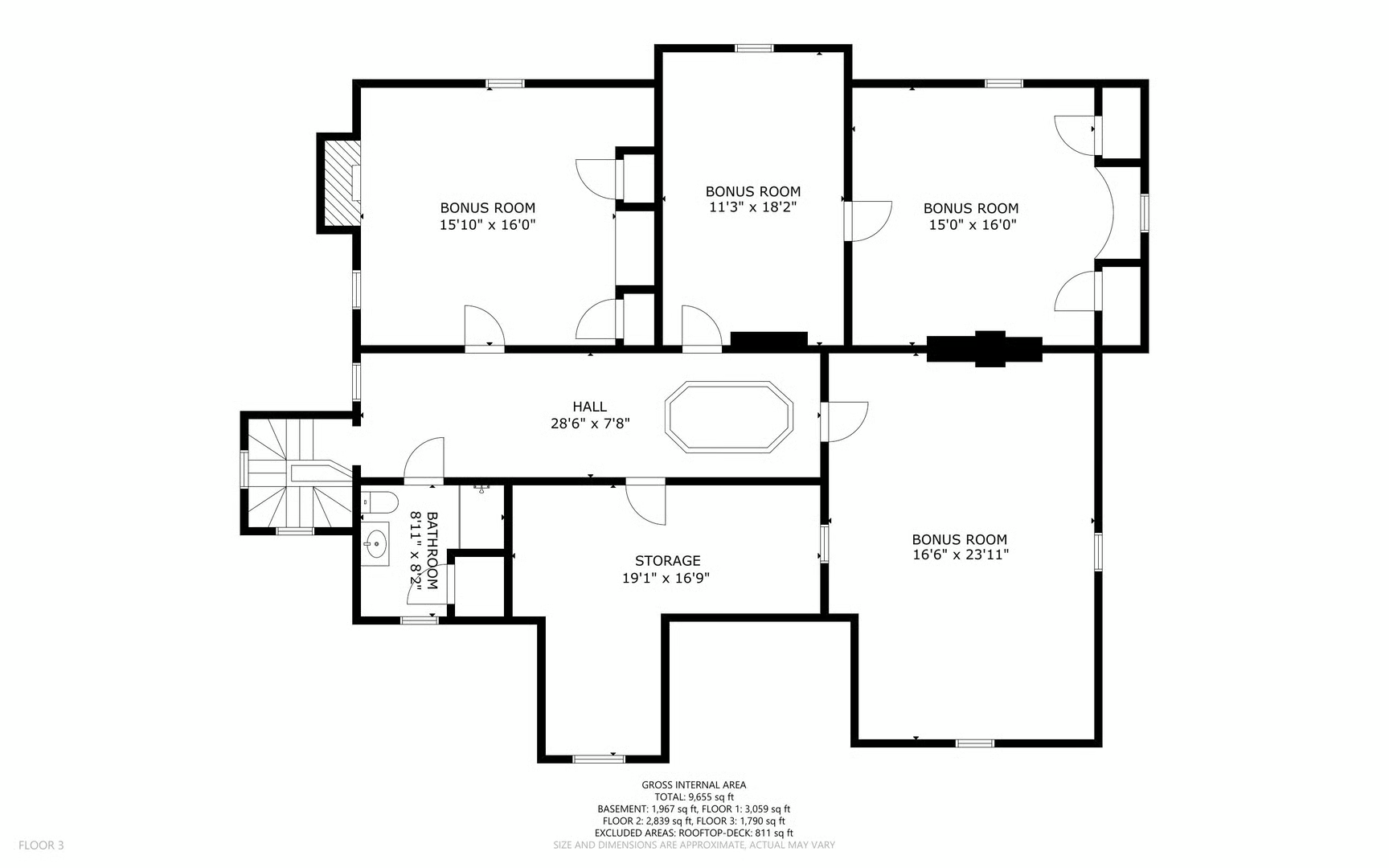
Related Stories
- Lyndhurst Show Highlights Design Impact of Alexander Jackson Davis
- A Photo Tour of Troy’s Architectural Delights
- A Dutchess County Cottage Designed by Alexander Jackson Davis, Yours for $739K
Email tips@brownstoner.com with further comments, questions or tips. Follow Brownstoner on X and Instagram, and like us on Facebook.


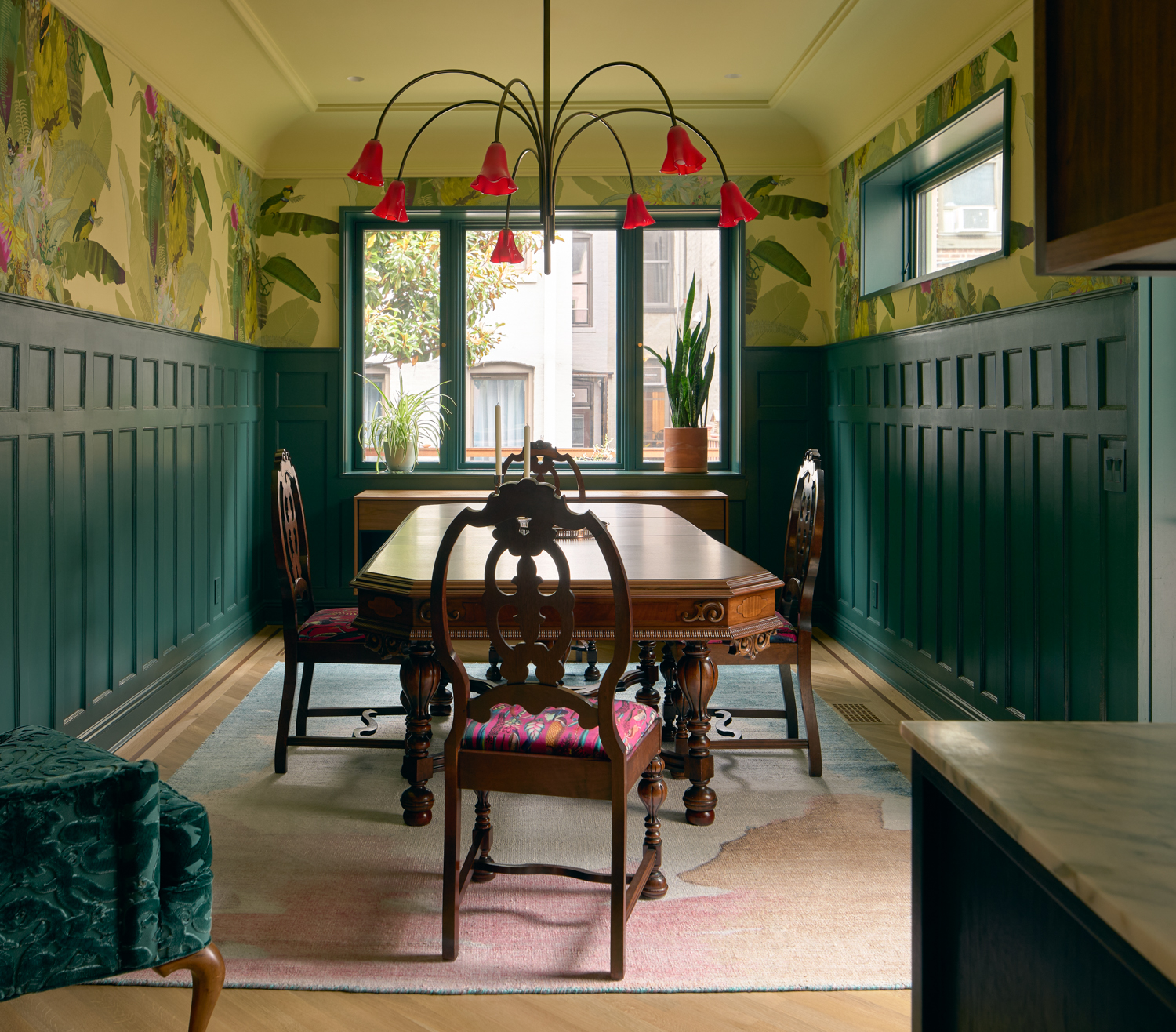
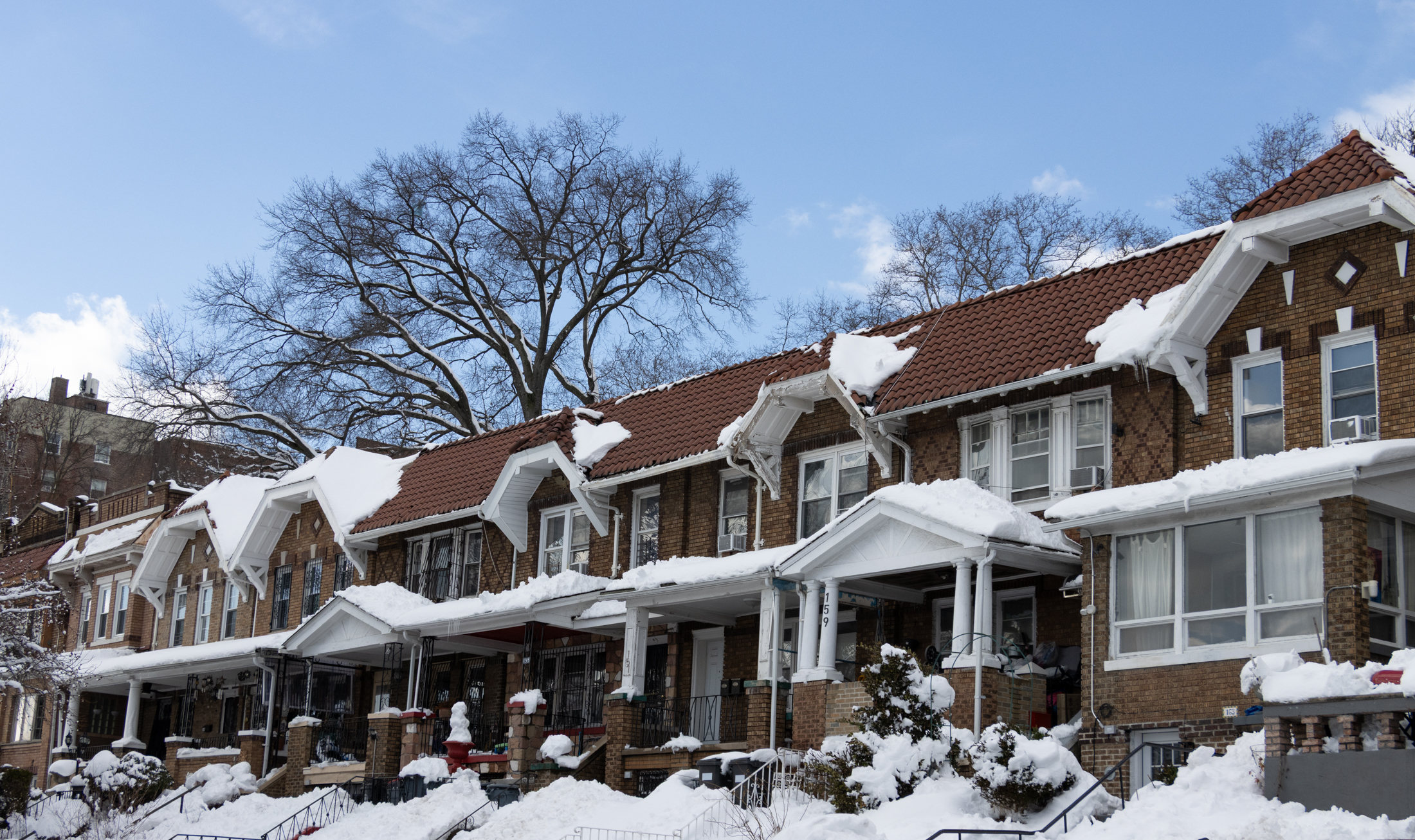
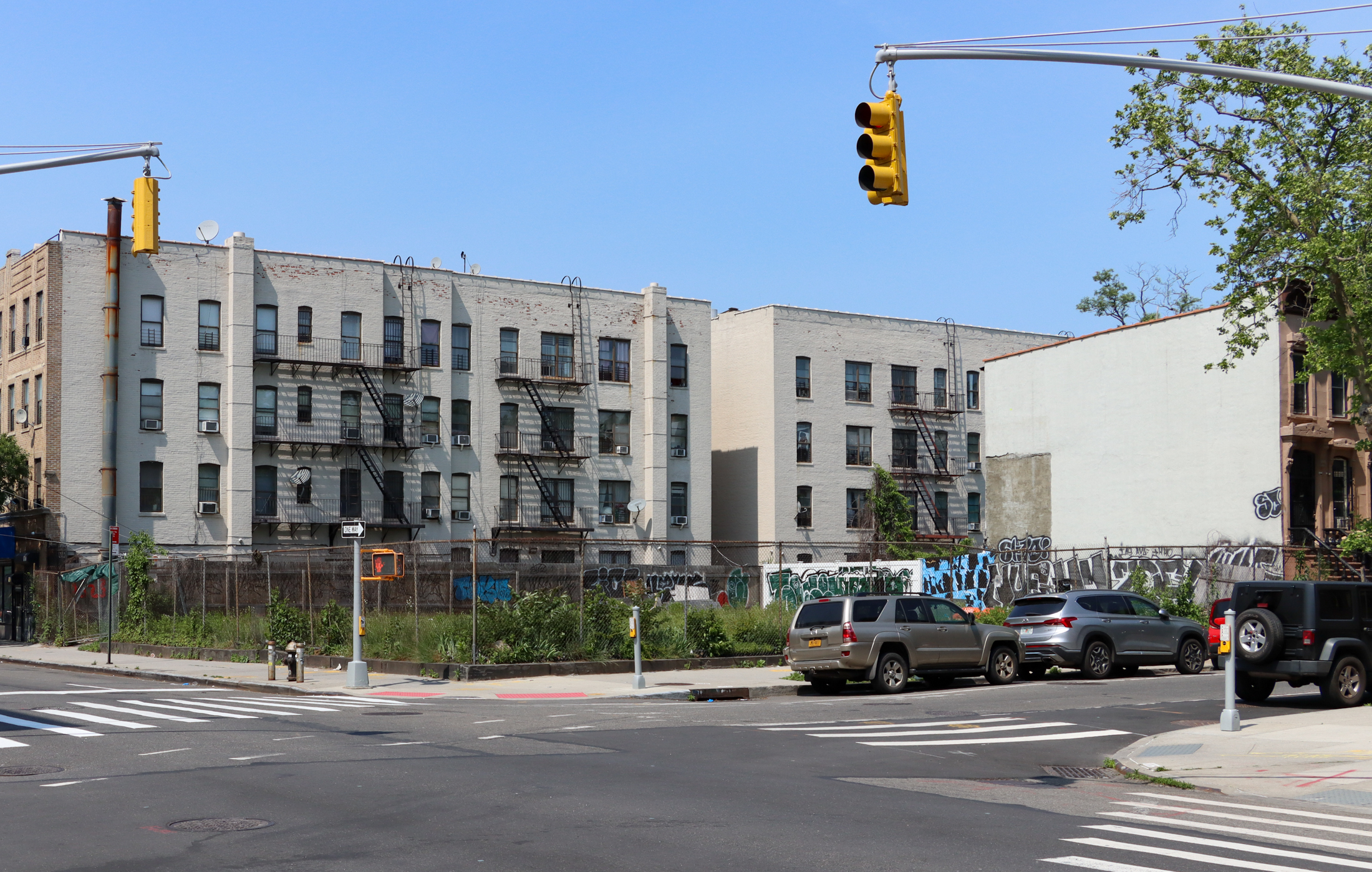
Plain and simple it’s a wrap. It’s all around gorgeous and Asking is a steal. Believe will get over asking with a bidding war. Looking forward to seeing the results. Anywho…A+ A+