Lush With Details, This Herkimer County Manse and Carriage House Could Be Yours for $800K
It is a feast for the eyes with a wealth of period detail inside and out — and this Herkimer County manse has some enticing history to match the opulence.

Photo via Berkshire Hathaway
It is a feast for the eyes with a wealth of period detail inside and out — and this Herkimer County manse has some enticing history to match the opulence. Completed in 1879, the brick house was home to the same family for more than 130 years and included among its residents a woman active in the New York women’s suffrage movement in the early 20th century.
The house on the market is filled with original woodwork, handpainted ornamentation, stained glass, and more eye-popping details. It’s located at 553 Garden Street in Little Falls, a scenic town in the Mohawk Valley on the shores of the Mohawk River.
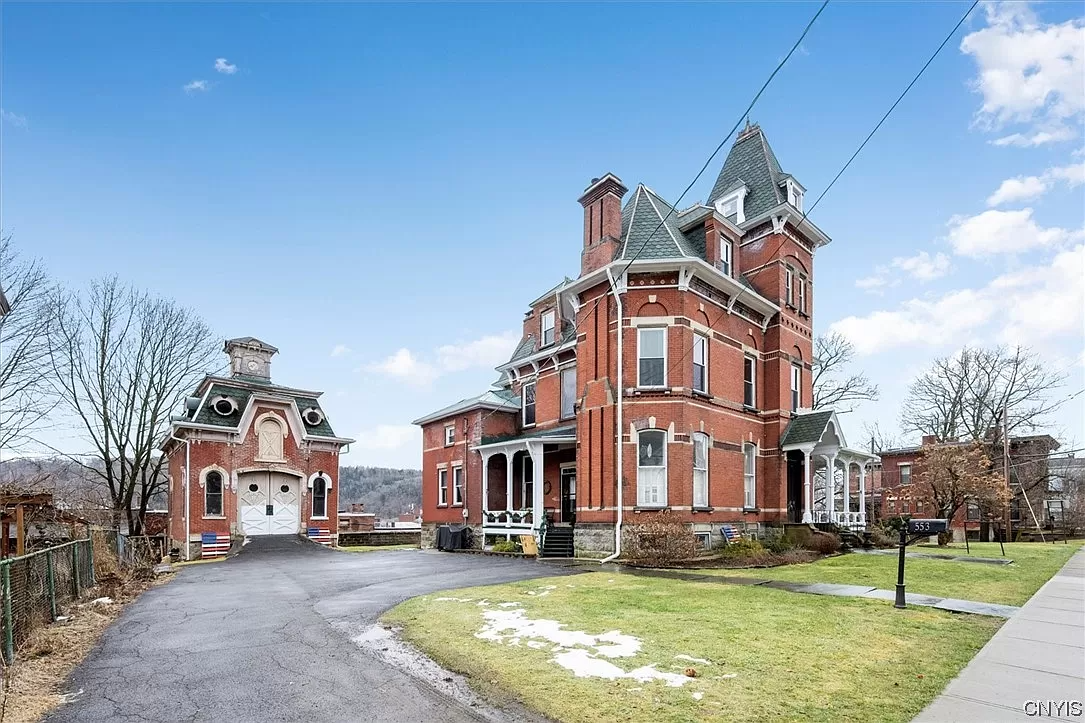
The Mohawk River spurred industrial development in the area as did the opening of the Erie Canal in 1825. Little Falls is home to the largest lock in New York State, Lock E17, which was constructed in 1915.
Much of the downtown, which includes the early commercial core and residential streets, is included in the Little Falls National Register Historic District. The architecture spans the early 19th to the early 20th century, and the town boasts examples of Federal, Greek Revival, Italianate, and other popular mid 19th century revival styles. The Garden Street house is included in the district.
Local papers show building was booming in the mid 19th century, with fine residences by architects like G. Edward Cooper of Utica and Thomas W. Beeney, who had an office in Little Falls, under construction. Illustrations included in an 1879 history of the county show some of the substantial buildings in Little Falls, including a Second Empire-style opera house on Main Street and two large residences of the same eclectic style.
Just finishing construction at the time of publication was the residence of Jacob and Mary Zoller on Garden Street. Jacob, a wholesale merchant, and Mary had married in 1867 and had two young children by 1877. In April of that year the local paper announced that Mr. Zoller would “soon commence” construction of a “fine, large residence.” It was still under construction in December of 1878 when it was reported that the “magnificent new house” had been designed by architects Ogden & Wright of Albany and was being built by C. D. West. Later sources credit local masonry firm Thomas Dale’s Sons with the construction.
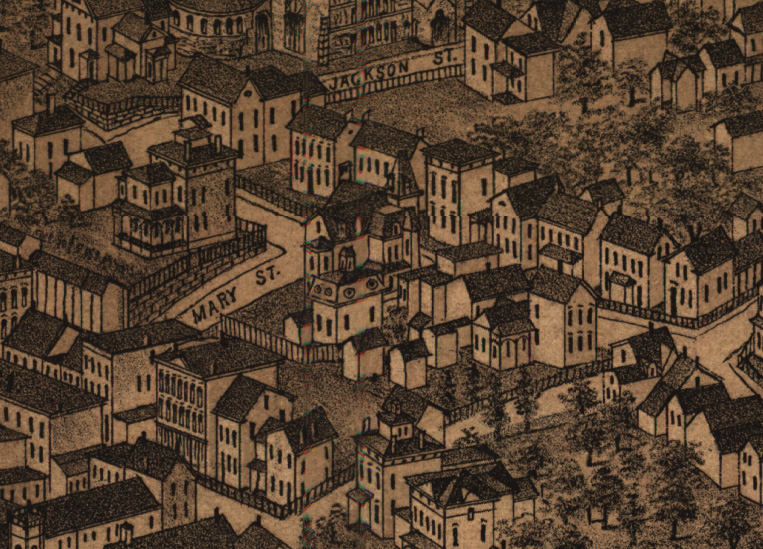
Architects Edward Ogden and Frank P. Wright were partnered from 1871 to 1889 and designed residential, religious, industrial, and public buildings in Albany and the surrounding area. The firm competed for at least one commission in Little Falls around the time of the Zoller house construction. They were among the groups that submitted designs for a new Presbyterian church, a commission they did not win.
The Zoller house on Garden Street includes a whimsical Second Empire-style carriage house with a mansard roof, ocular dormers, and a cupola while the main dwelling is perhaps transitional in style with an Italianate square tower and touches of the Venetian or High Victorian style such as the bands of ornamentation and the lancet arch ornamenting a rear gable. A porch with quatrefoil details wraps from the entrance around to the side of the house where it meets an enclosed glass porch that extends around the rear facade.
By November of 1879 the Zoller family had finally moved into their new house — and the descendants of Jacob and Mary would retain ownership until 2017. In the 1880 census, the couple was recorded along with three young children, a female servant, and Mary’s mother in residence. By 1900, the household would increase to include five children and servant Catherine Green, who would live with the family through the 1940 census.
The youngest children of the family were twins Abram and Zaida. Abram moved out of the family home and served as a State Supreme Court justice and as mayor of Little Falls in the early 20th century. Zaida, along with her siblings Thomas and Maude, returned to the family home after her schooling and was heavily involved in town life and activism. She was influential in the founding of the Herkimer County Humane Society in 1913, was secretary of the Herkimer County Tuberculosis Committee, and active in the New York fight for women’s suffrage.
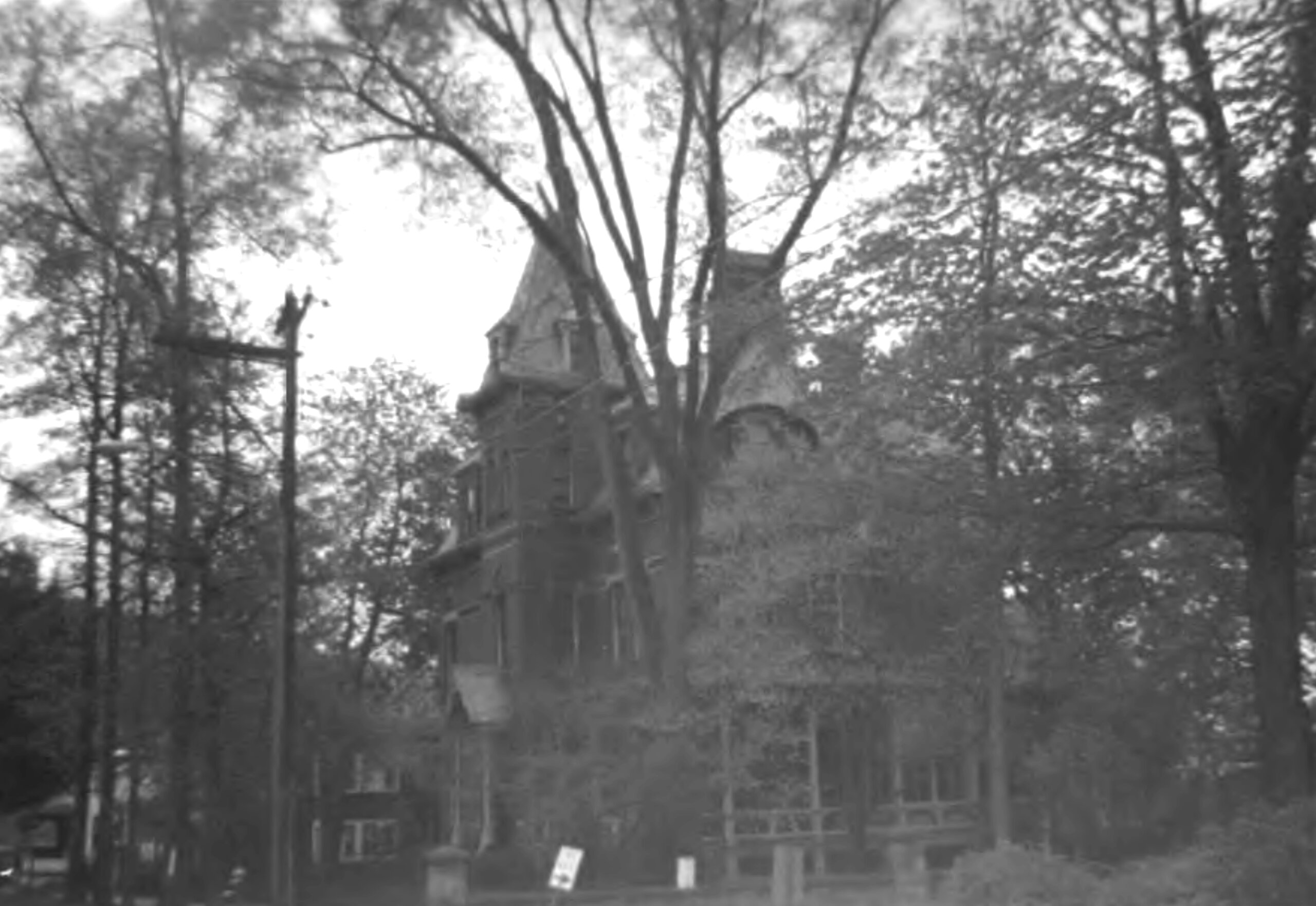
In 1917, the Herkimer County Suffrage Convention was held in Little Falls, and Zaida appears in the local newspapers as the local committee chair. Dr. Anna Howard Shaw was the featured speaker at the convention. It wasn’t the first suffrage meeting in Little Falls: In 1894, Susan B. Anthony addressed suffragists in the town. According to the Little Falls Historical Society, the town was a “hotbed” of activity and the Garden Street home was frequently a gathering place, with both Shaw and Anthony attending meetings there.
Maude Zoller isn’t specifically mentioned in conjunction with suffrage activities, but she did have her own local interests. A graduate of Wellesley College, she was active in the Little Falls Hospital Association, serving as president of the board in the 1920s. Both she and Zaida also owned farm property. Maude died in 1962 while Zaida was still in residence in 1974 when the house was surveyed for inclusion in the National Register. She died in 1980 at the age of 97.
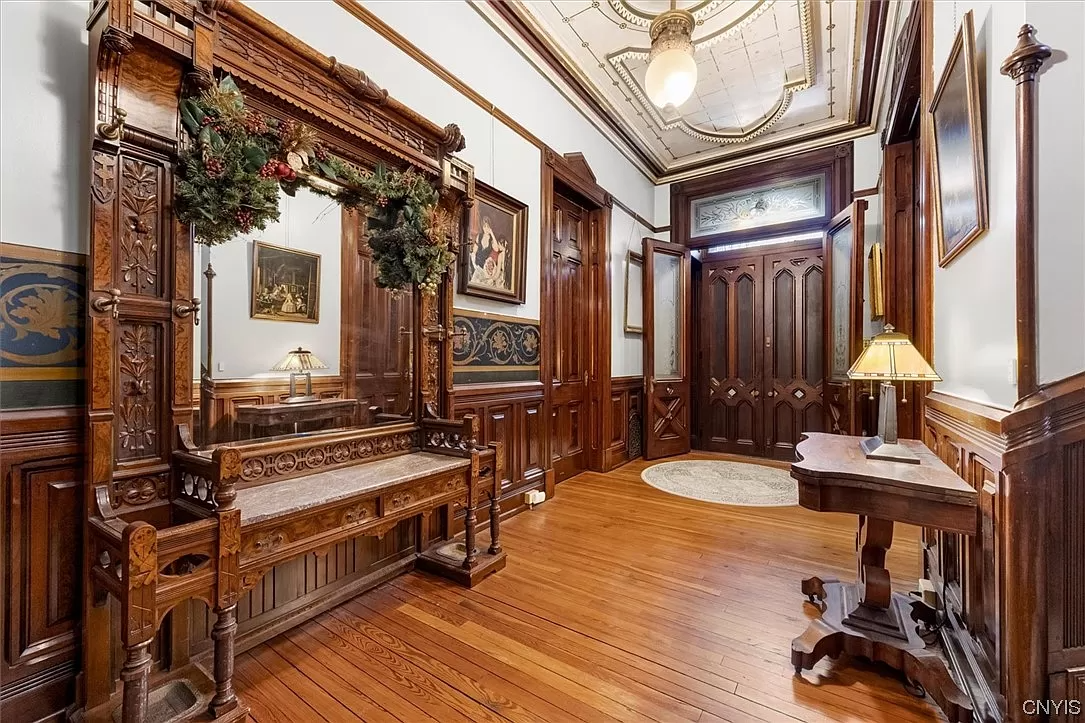
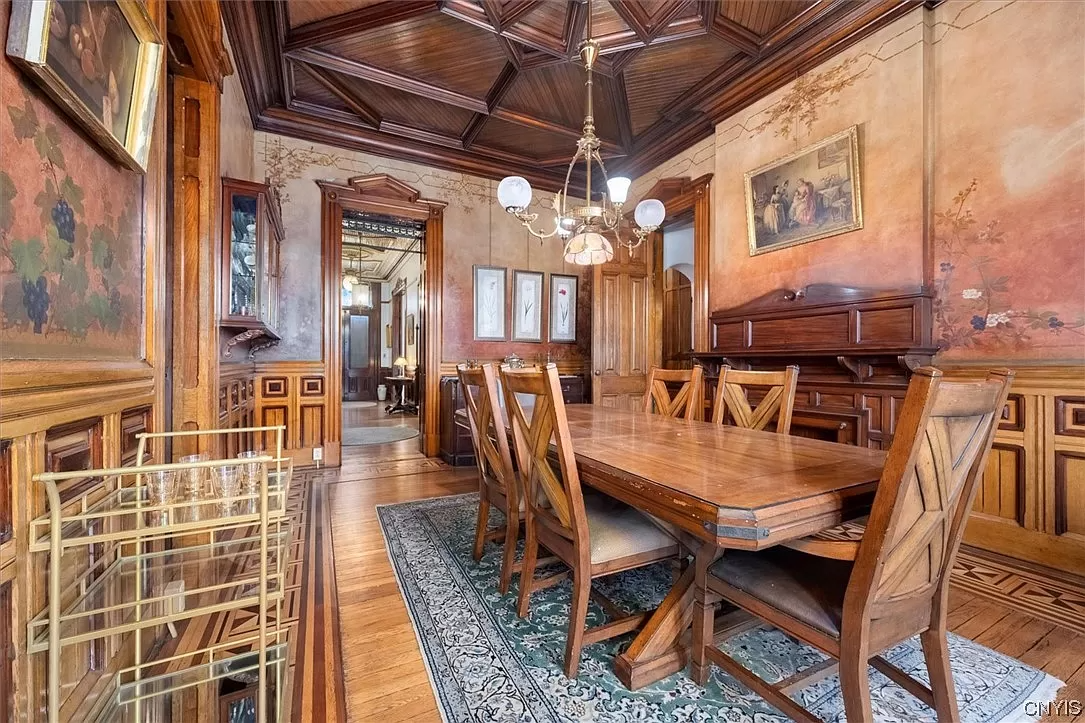
The family home was sold to the current owners in 2017 and last year a local organization recognized the couple for their dedication to the preservation of the historic manse. Work, including a new roof, has focused on the main dwelling while the carriage house awaits restoration.
Impressive interior details include wainscoting, stenciling, ornamented ceilings, mantels, wood floors, an original stove, built-ins, and more. The wealth of woodwork is particularly fine and starts in the entry with the original double front and vestibule doors, paneled wainscoting, and pocket doors. A bit of the original foliate stenciling can be seen running above the wainscoting, and the ceiling has some decorative touches in gold.
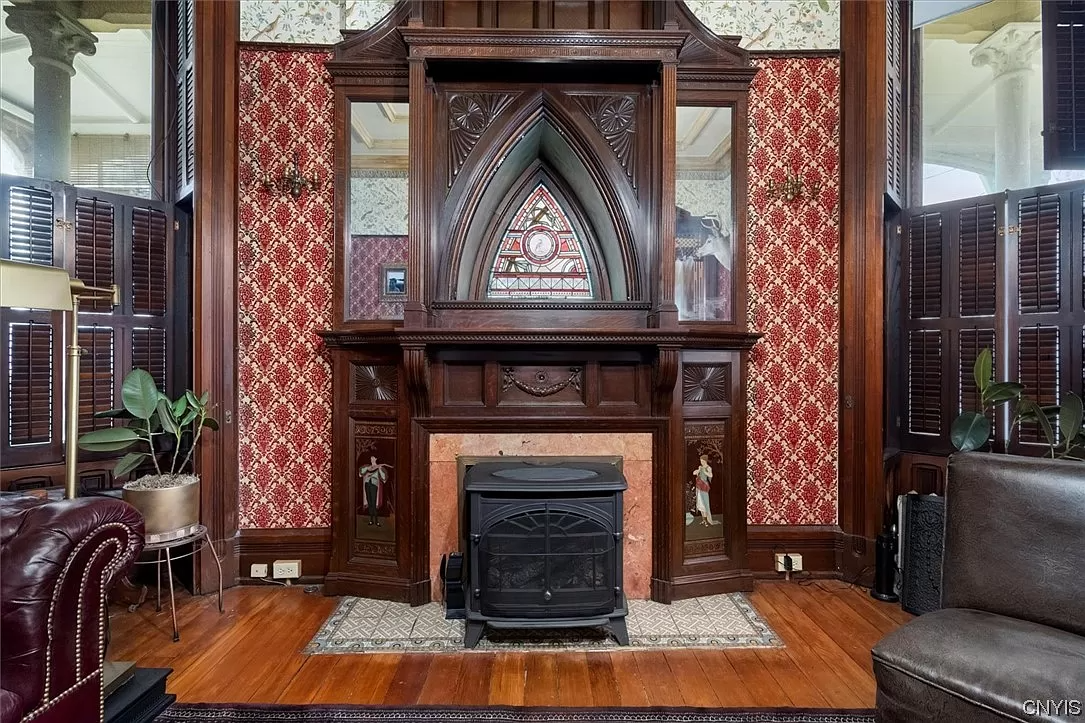
More handpainted ornamentation can be seen in the dining room, with walls adorned with floral flourishes. Above, the coffered ceiling is an intricately patterned wood.
Mantels abound, including one stunner in a first floor library or parlor with a central Gothic lancet arch, stained glass, mirrors, and inlaid figures including a lute player.
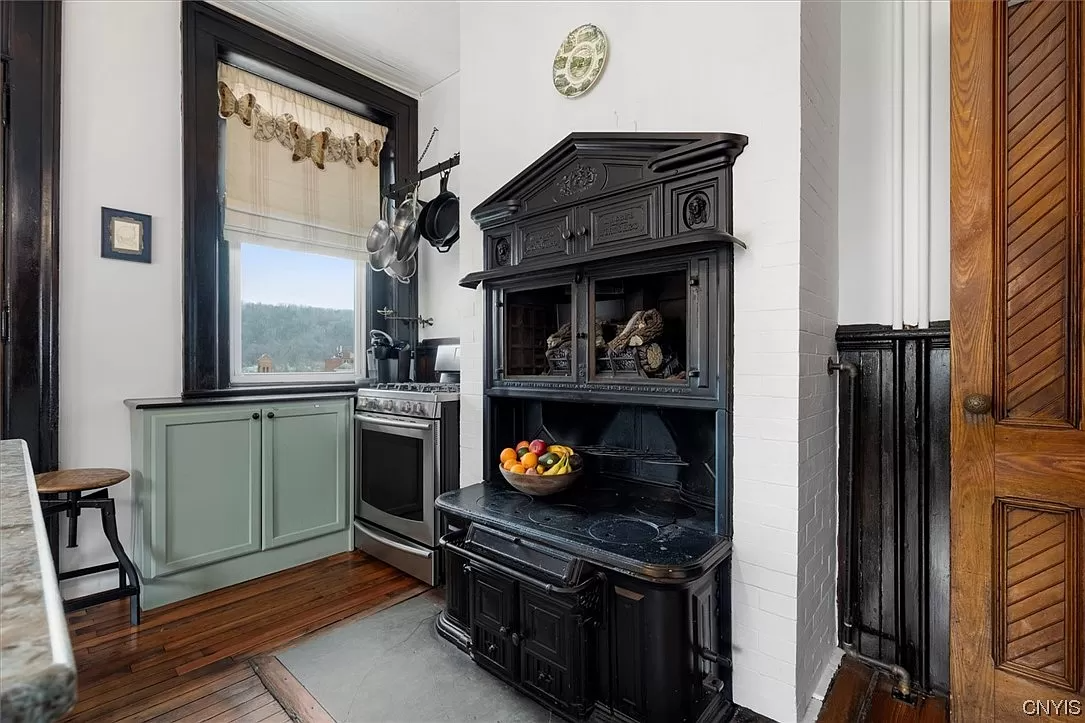
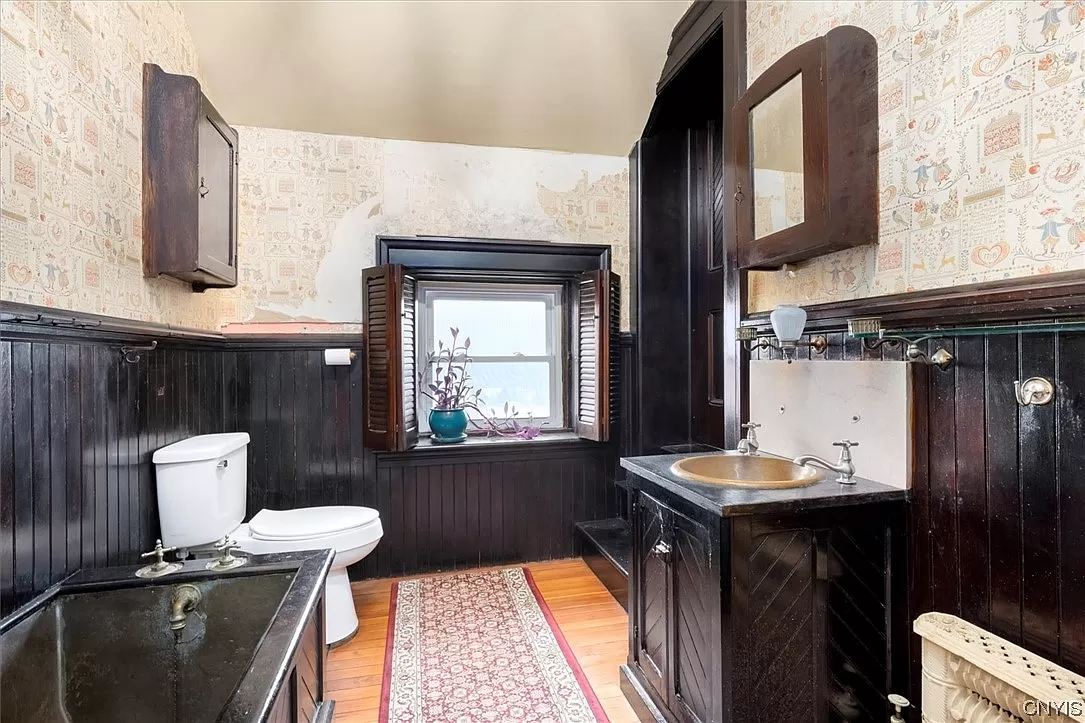
The first floor kitchen has been updated with modern appliances and a vintage-inspired island, but the original stove has been left in place along with wainscoting and wood slat ceiling. There is also a butler’s pantry with original storage. It is one of the many rooms with decorative guards to keep corners from wear and tear.
The roughly 5,800-square-foot house includes eight bedrooms and three baths. One of the latter still has its original metal tub encased in wood with a coordinating vanity around the marble sink. At least one bedroom has an arched niche with a marble sink and built-in vanity.
The grounds include a substantial lawn along with the aforementioned carriage house, which although in need of some TLC, appears remarkably intact.
Michael Mulligan of Berkshire Hathaway has the listing and it is priced at $800,000.
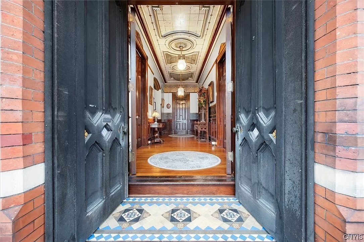
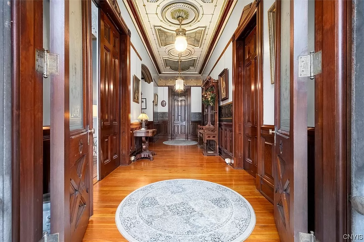
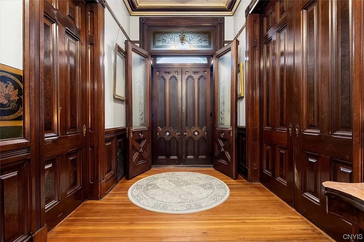
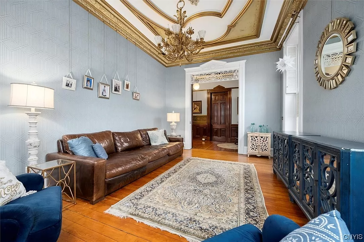
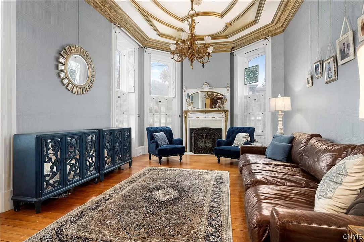
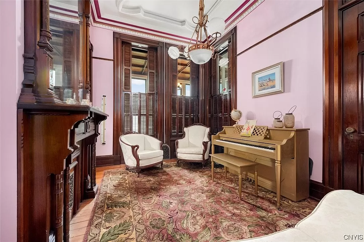
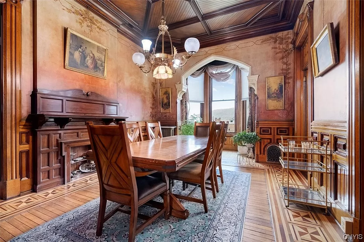
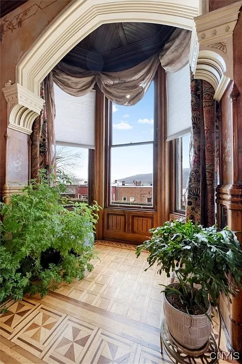
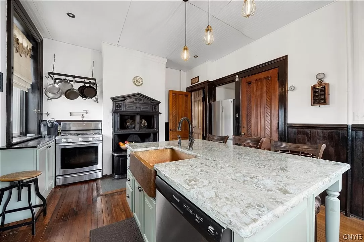
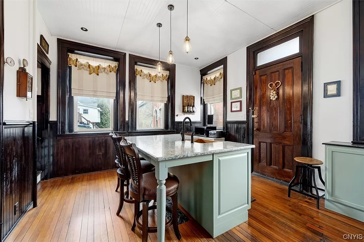
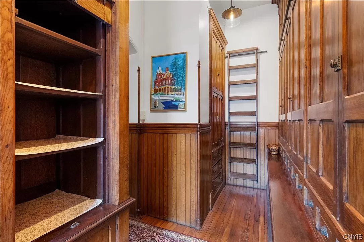
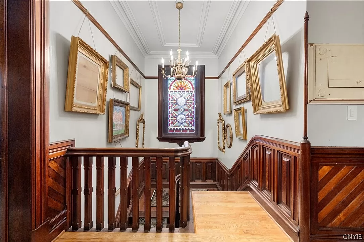
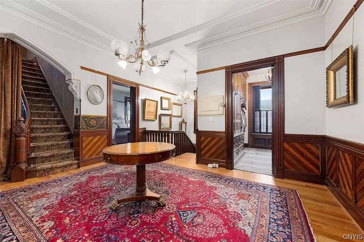
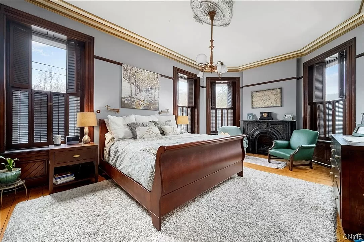
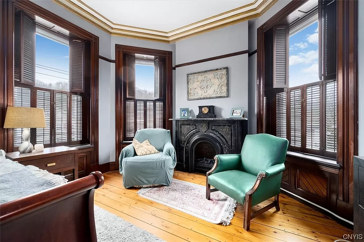
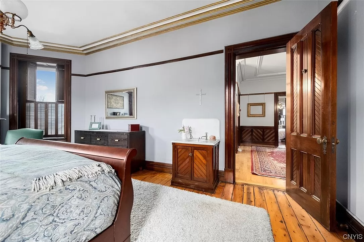
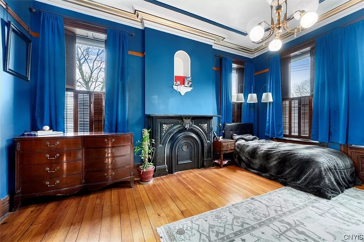
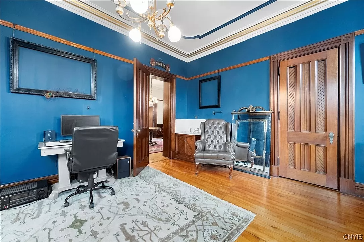
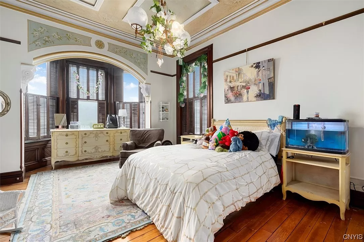
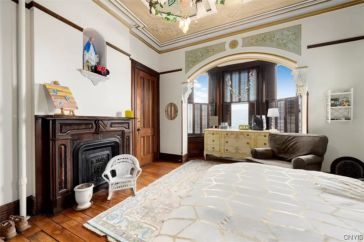
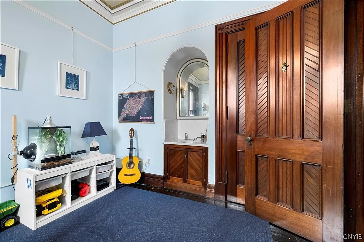
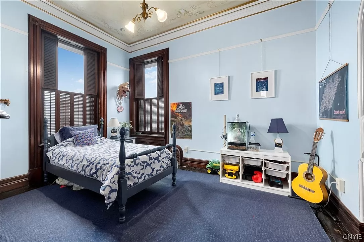
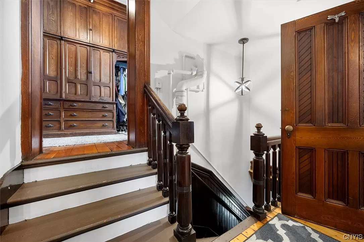
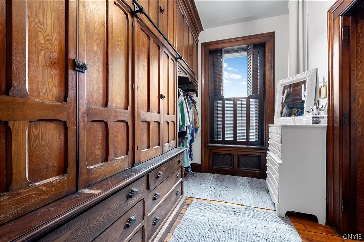
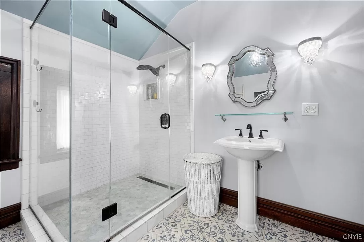
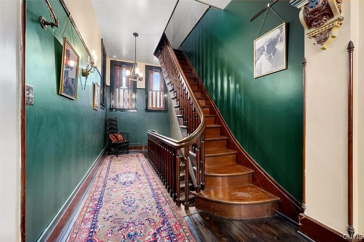
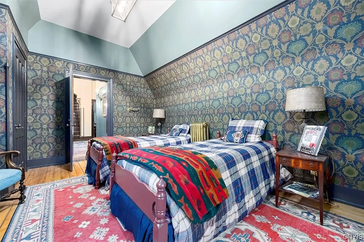
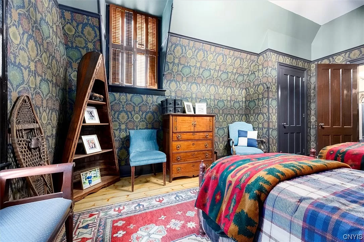
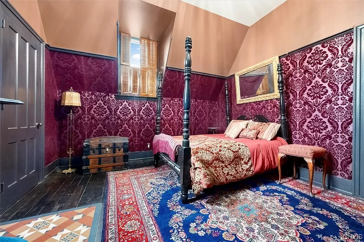
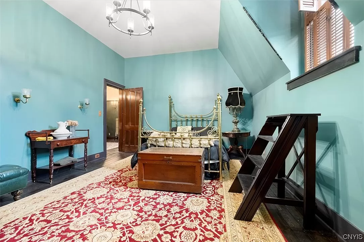
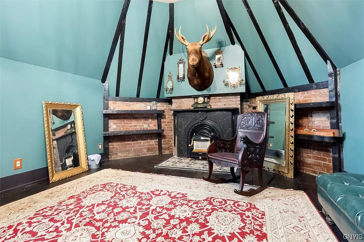
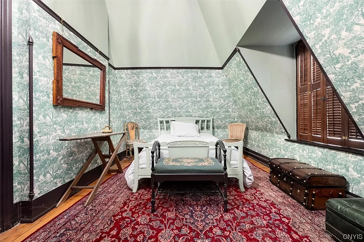
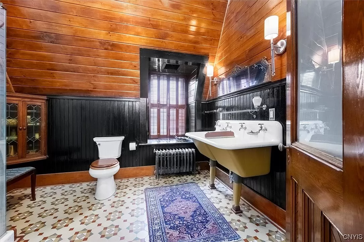
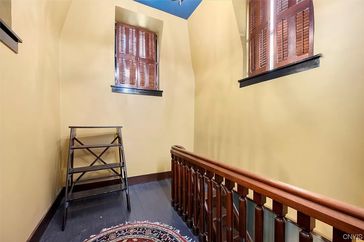
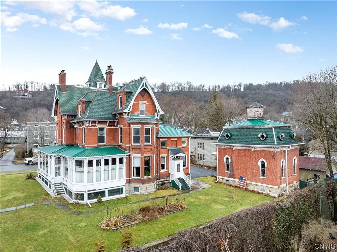
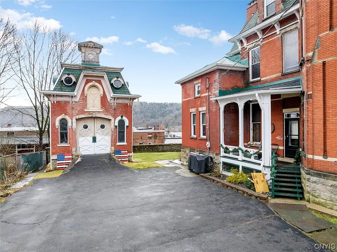
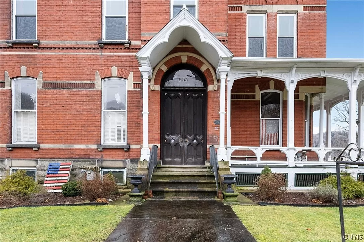
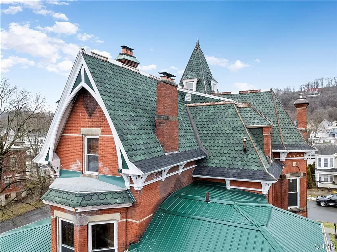
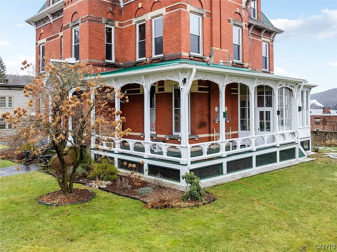
[Photos via Berkshire Hathaway unless noted otherwise]
Related Stories
- A Petite Cold Spring Wood Frame With a Separate Studio, Yours for $657K
- A Surprising Plaster Art Showpiece in New Rochelle, Yours for $999K
- The Birches, a Gilded Age Estate Cottage in Garrison, N.Y., Yours for $3.995 Million
Email tips@brownstoner.com with further comments, questions or tips. Follow Brownstoner on Twitter and Instagram, and like us on Facebook.

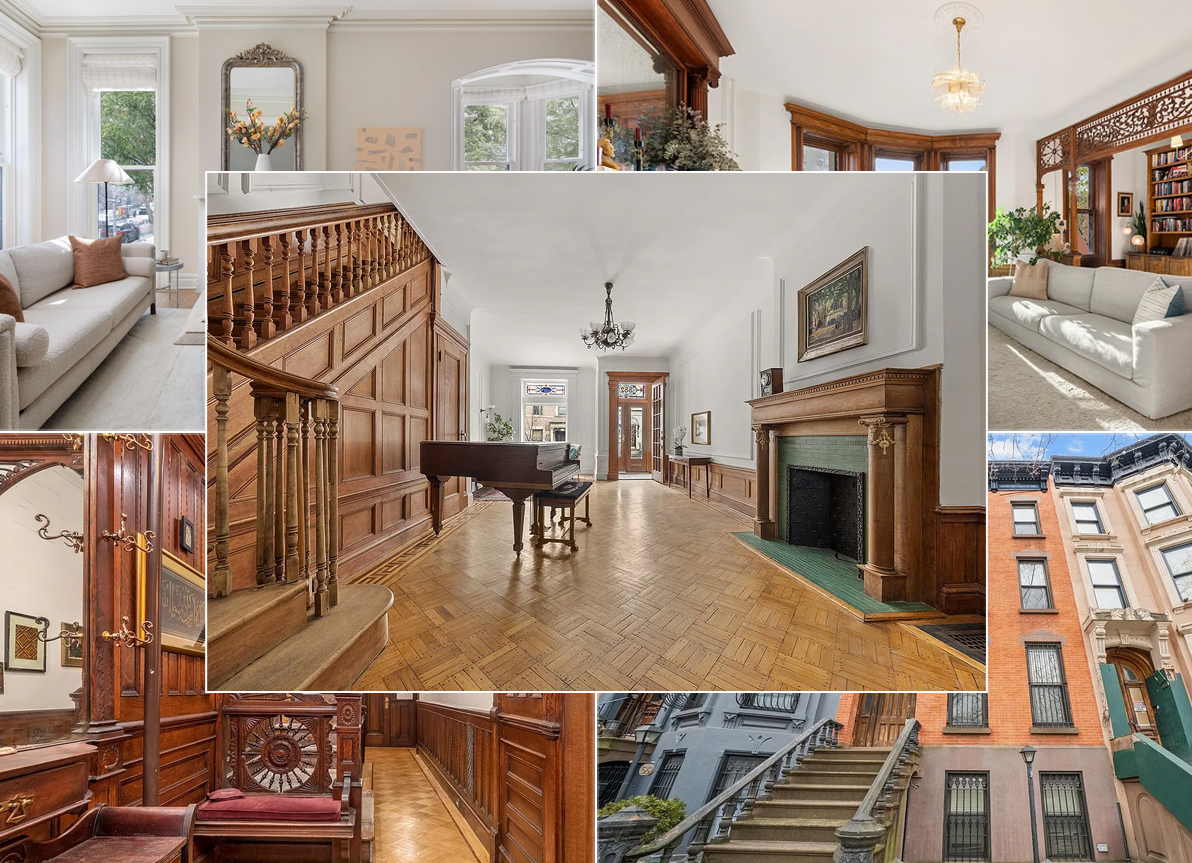

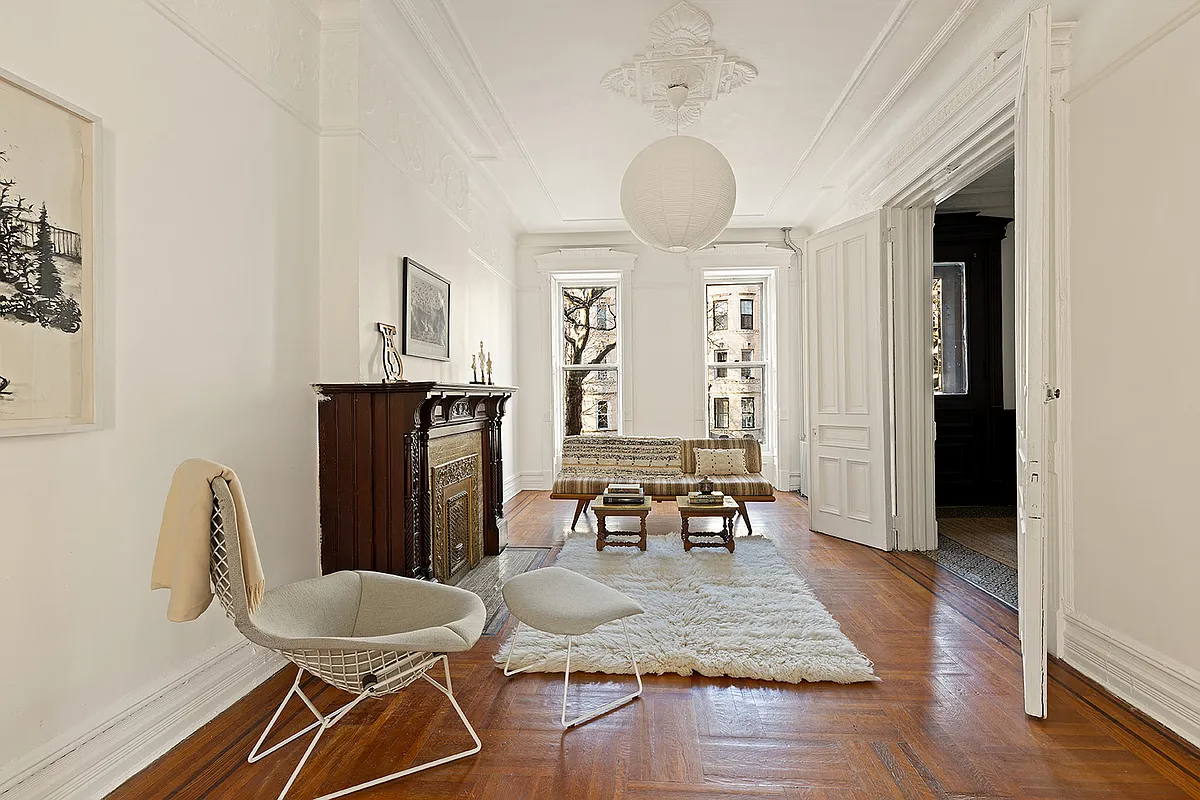

What's Your Take? Leave a Comment