The Bronxville Home and Studio of Architect Lewis Bowman Can Be Yours for $2.895 Million
Originally constructed in the early 1920s to house his architectural practice, a 1934 addition converted the building into a family dwelling that complied with local zoning rules.

Architect Lewis Bowman skirted the rules a bit with this stucco and stone home in Bronxville. Originally constructed in the early 1920s to house his architectural practice, a 1934 addition converted the building into a family dwelling that complied with local zoning rules.
This resulted in somewhat complicated, but fascinating, changes to the layout of 330 Pondfield Road — at least one remnant of its life as a studio is still visible and, remarkably, some hand-painted features by a Bowman family member can be found. Now on the market, the house is an interesting bit of history in the life of a particularly prolific residential architect.
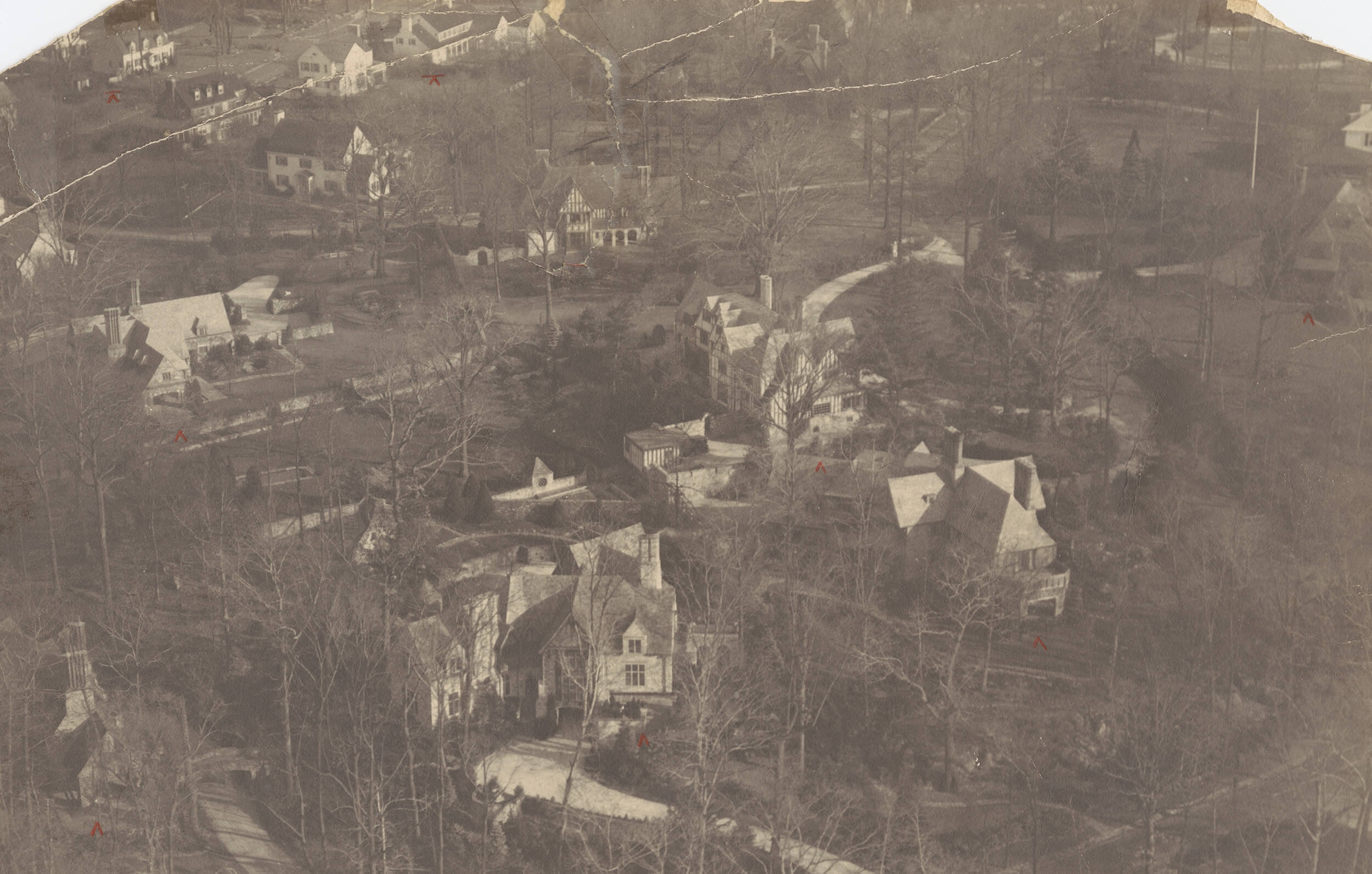
After graduating from Cornell with a Masters in Architecture in 1914, Bowman started his career in Mount Vernon. His prospects boomed in the 1920s with the growth of the Westchester suburbs and the demands for stately homes in easy commuting distance from the city. While his work pops up in Pelham Manor and Scarsdale, it is Bronxville with which he is most associated and where he headquartered his architectural practice.
He was proficient in the revival styles that were the rage at the time, including Mediterranean and Dutch Colonial, with a particular emphasis on English-inspired designs like Tudor Revival. It is estimated that he designed more than 50 houses in Bronxville alone.
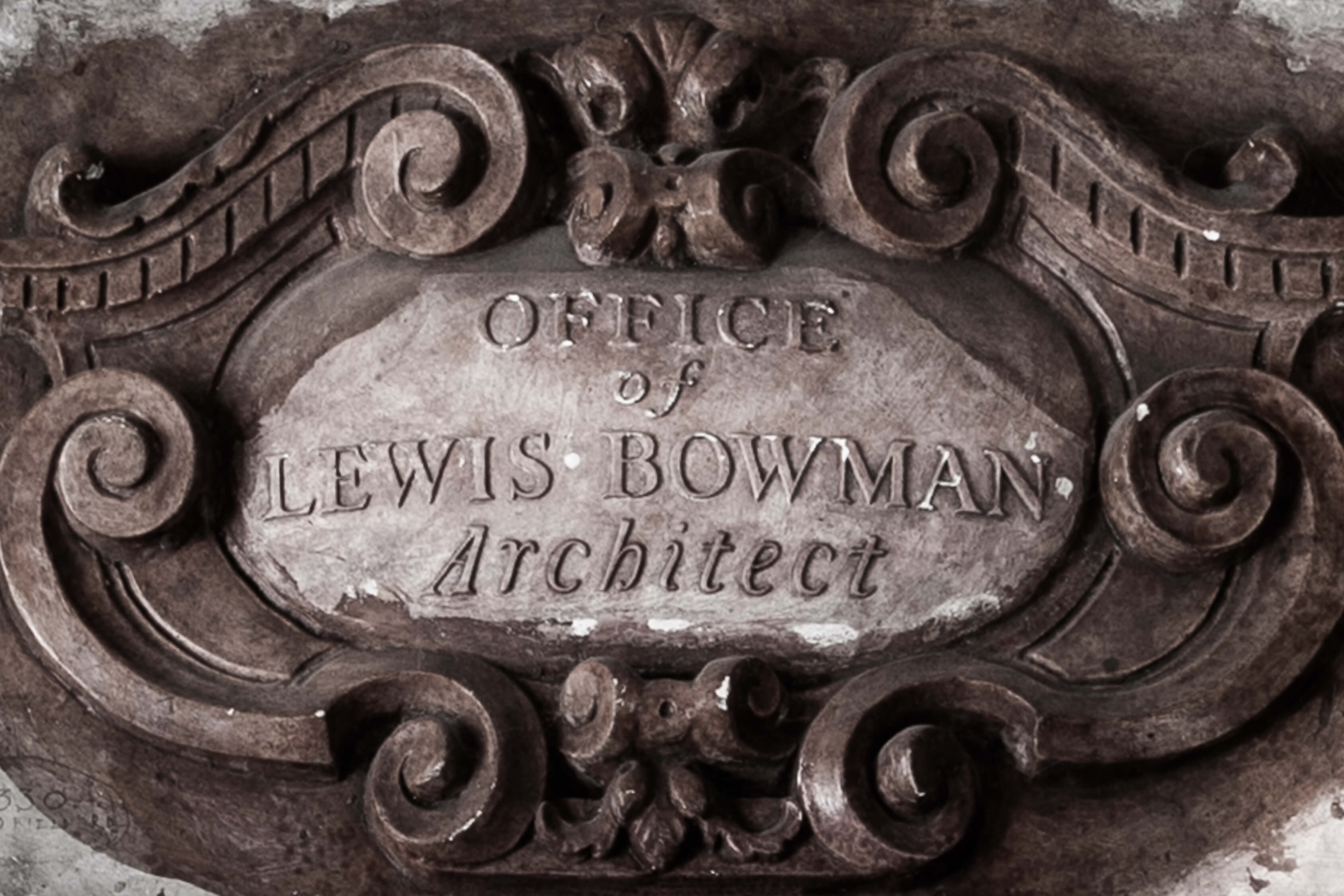
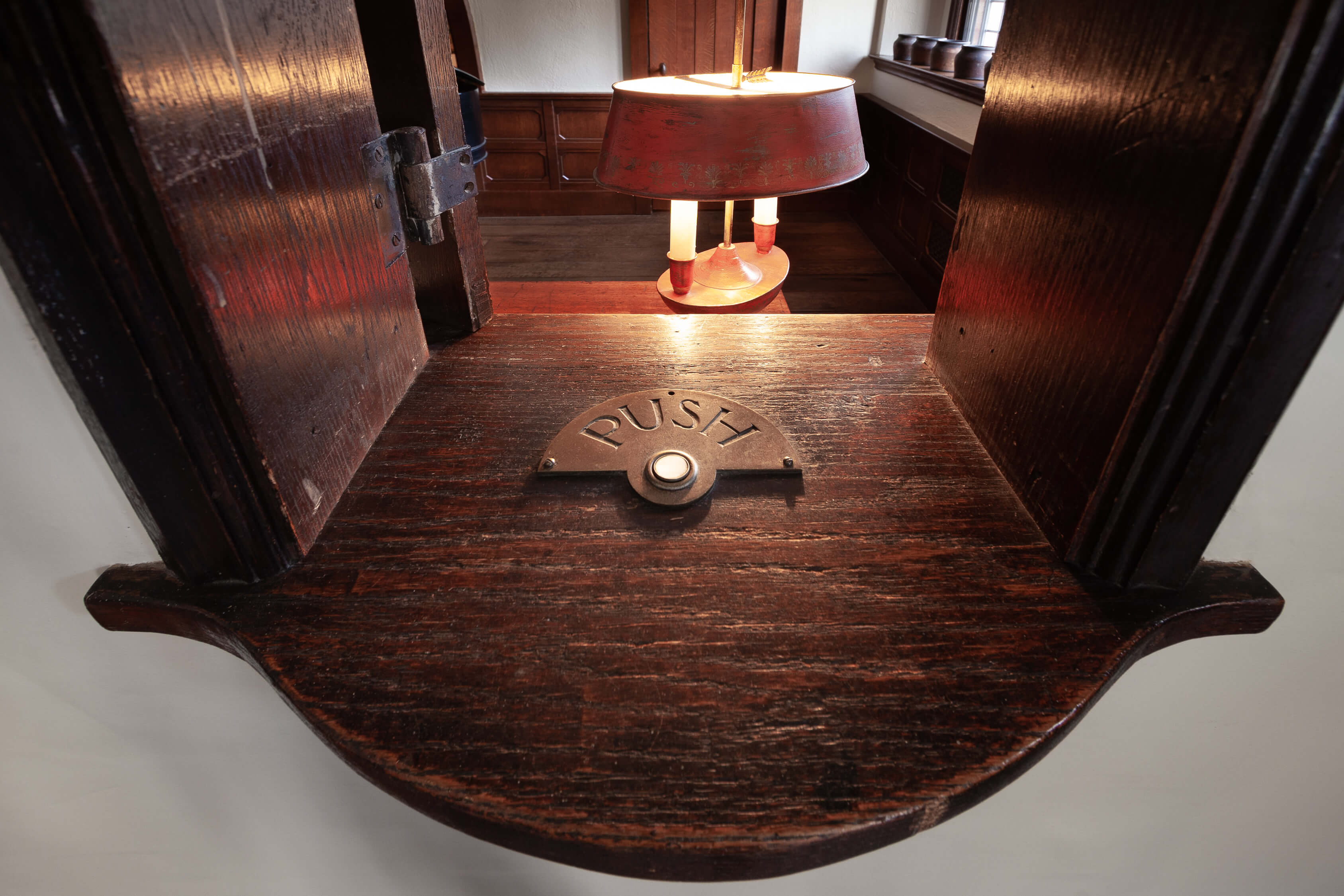
The steeply roofed dwelling on Pondfield Road originally held offices, a drafting room and reception rooms on the first floor with an apartment above. The 1930 Federal census shows that Bowman, wife Eleanor Holwick Bowman and their three young children lived just a short distance away.
While the zoning rules required that the Pondfield house be an owner-occupied dwelling, a thorough history of the house by compiled by the Bronxville Historical Conservancy for a 2005 house tour of the property cites the impact of the Depression on his architectural practice and the family finances as a further impetus for the family’s move.
A substantial addition to accommodate the family included a second entrance, complete with its own address of 59 White Plains Road. This allowed the workers to still use the original entrance near Bowman’s private office space and the drafting room. An info window, no doubt used by Bowan and his staff, can still be found near that entrance.
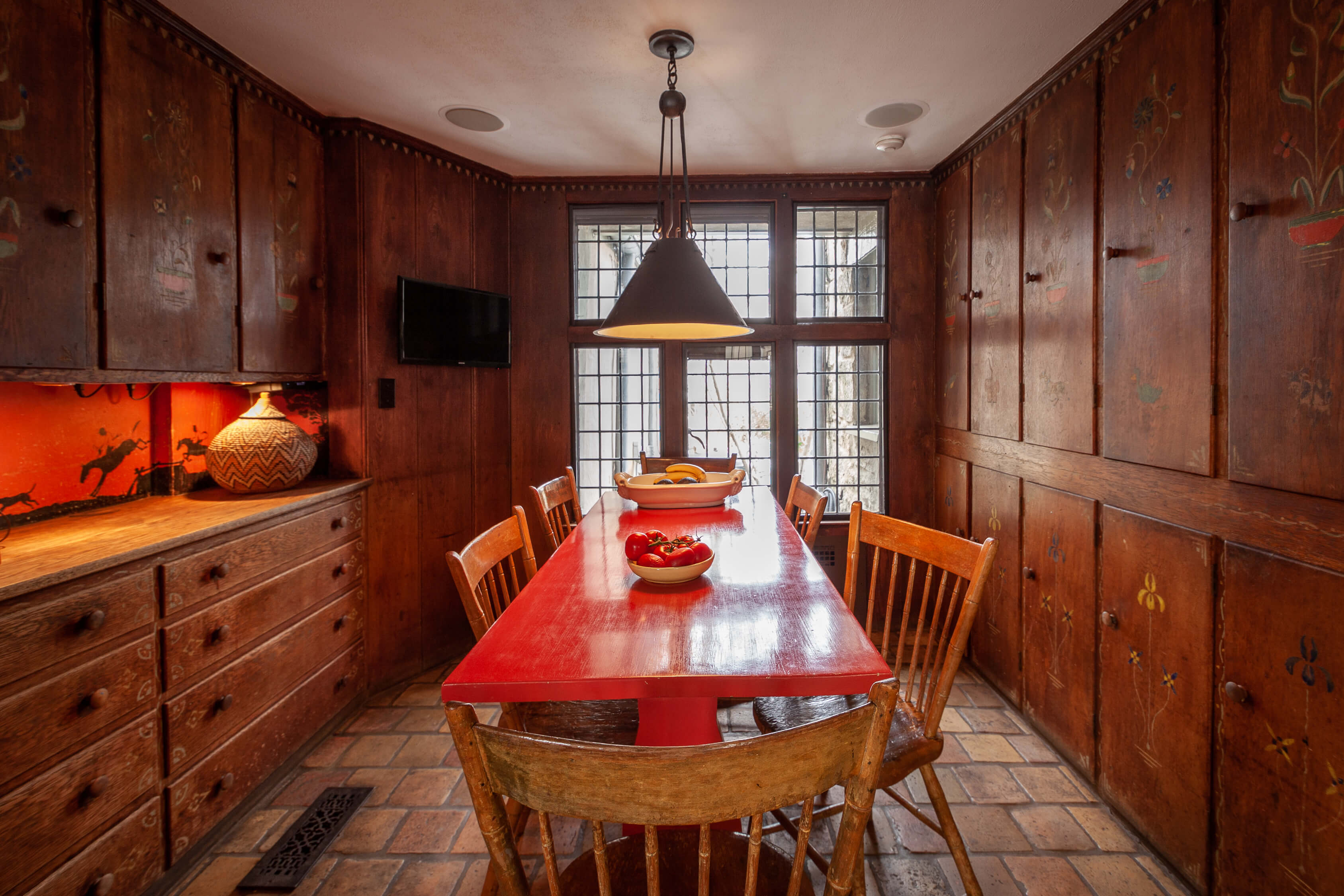
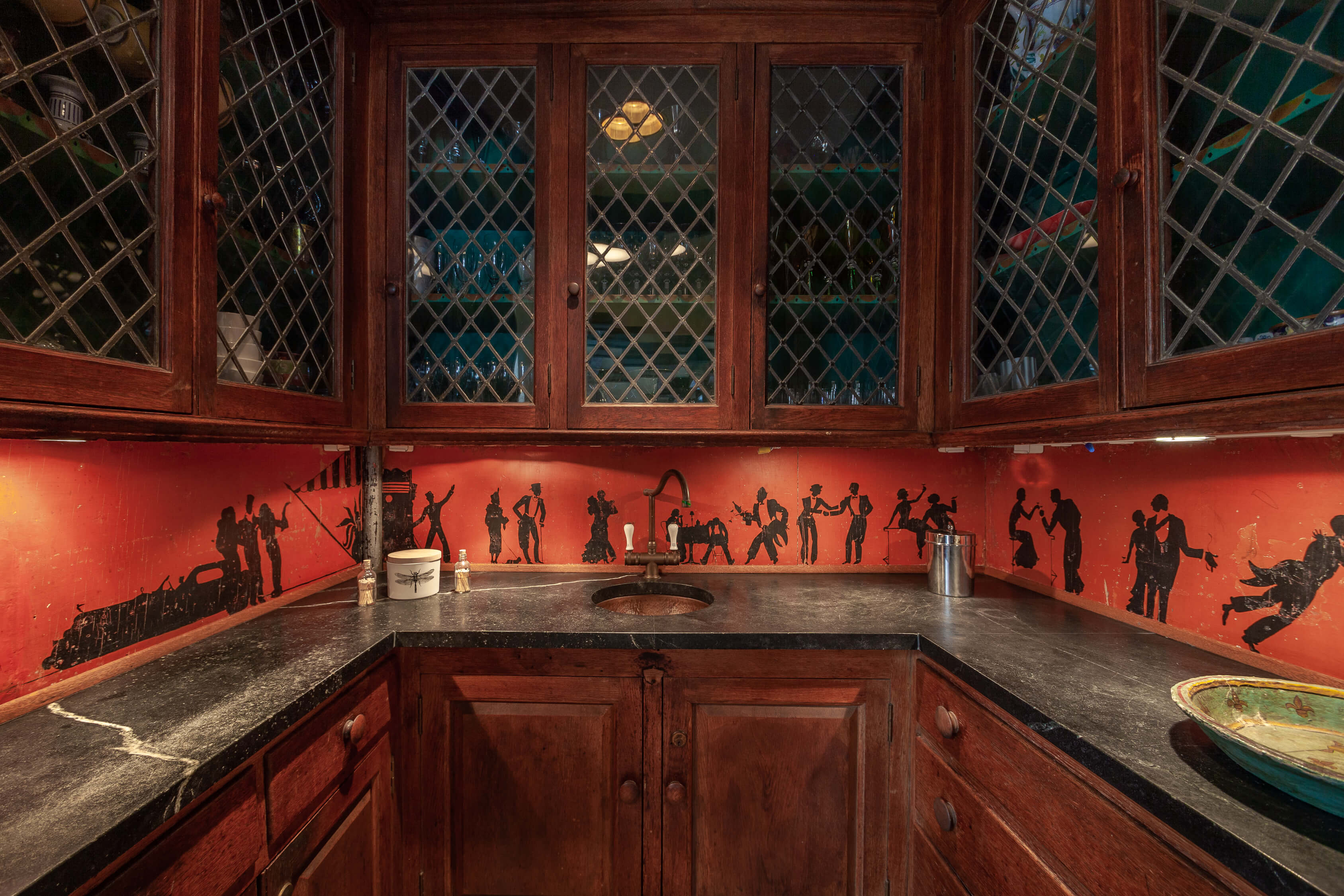
The interior shows Bowman touches like beamed ceilings, stucco and stone walls and rich woodwork. A more unusual touch is in the butler’s pantry and breakfast room that were part of the first floor transformation. Lewis and Eleanor’s daughter Jean, a teenager and burgeoning artist, was allowed to try her hand at ornamenting the slab front wood doors of the cupboards in the breakfast room and her simple floral designs still survive. She went for a more festive theme in the butler’s pantry where nattily attired silhouetted figures dance and drink their way around the backsplash. Jean ended up pursuing art, carving out a successful career as an equine artist.
The 1940 census shows the Bowman family still ensconced in the house, but in 1957 the property was sold. While it has been owned by three families since the Bowmans were in residence and there are more recent renovations, a remarkable amount of original detail survives.
The kitchen was modernized and enlarged but includes a sympathetic stone floor and some cabinets that were given a distressed finish in keeping with the originals in the adjacent breakfast nook. It was during the renovation work that a tile backsplash was removed to reveal Jean’s dancing figures still preserved underneath.
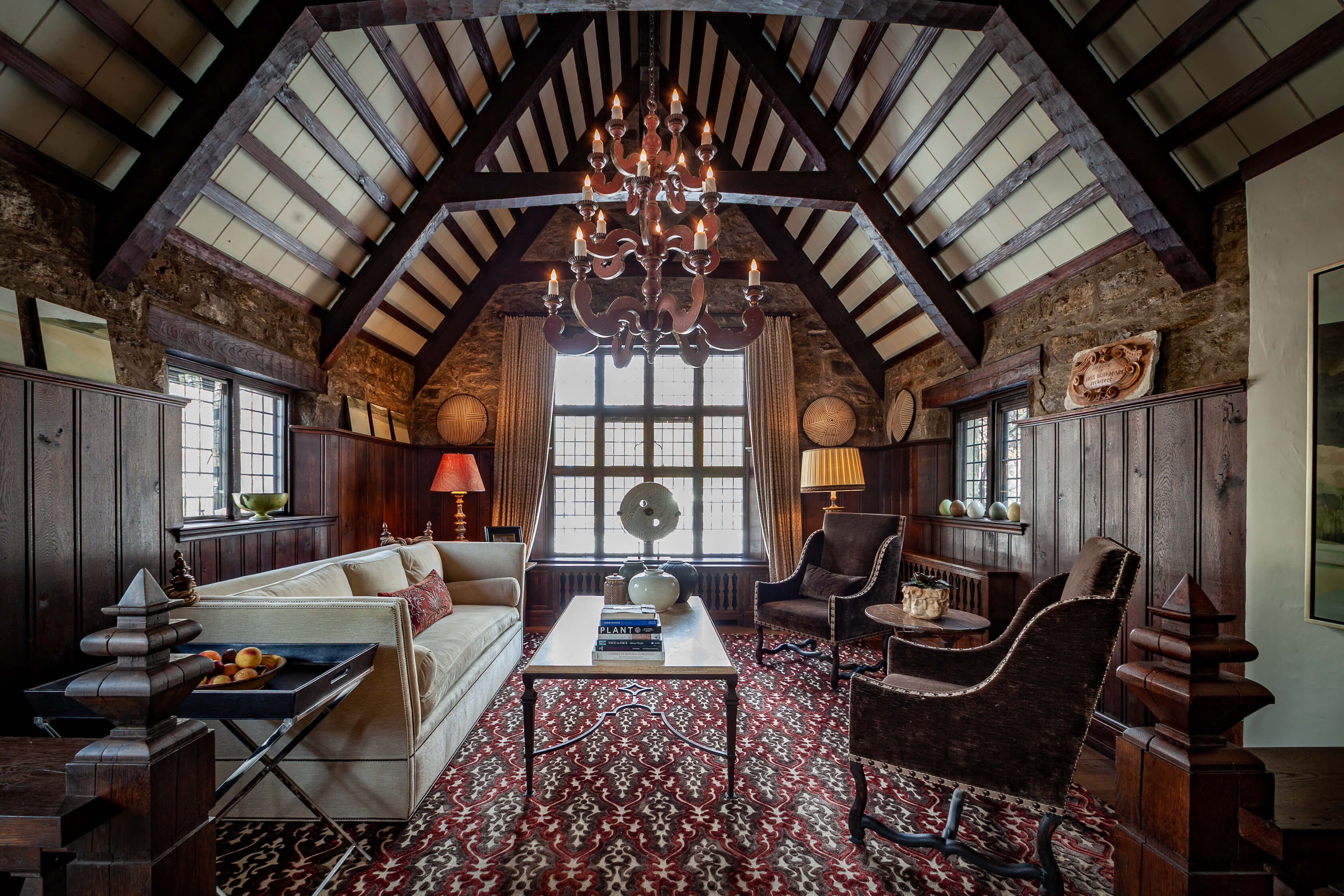
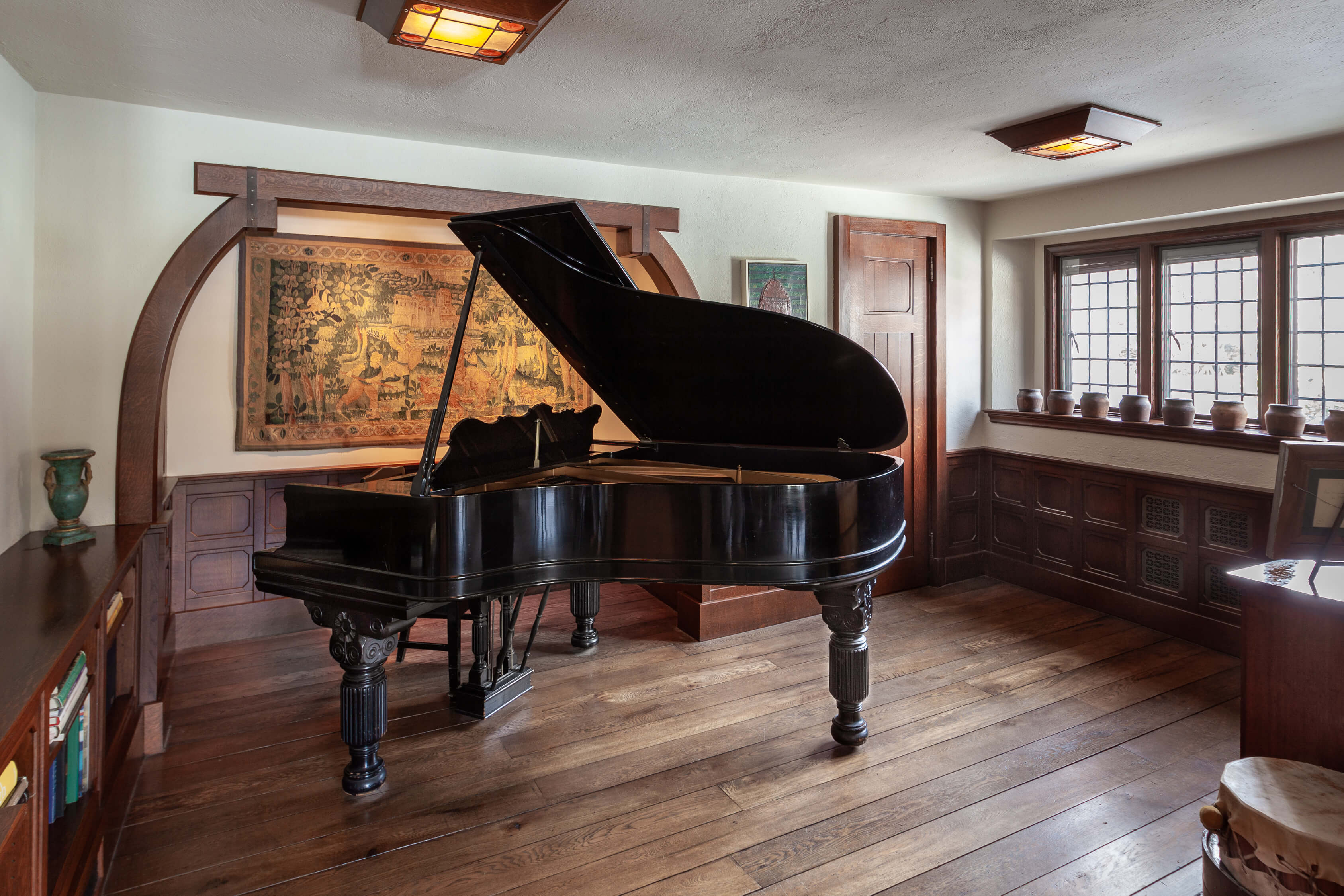
The dark woods and stone floors of the large living, dining and office spaces of the first floor give way to the lighter bedroom spaces of the second floor. There are four bedrooms, two with en suite baths.
The over 4,000 square foot house sits on under a half acre of land that includes a walled garden designed by Timothy Tilghman, Head Gardener at the impressive Untermyer Gardens.
It’s less than a two mile drive from the house to downtown Bronxville and the train station with Metro-North access into the city.
Priced at $2.895 million, the house is listed with Kathleen Collins of Julia B. Fee Sotheby’s International Realty.
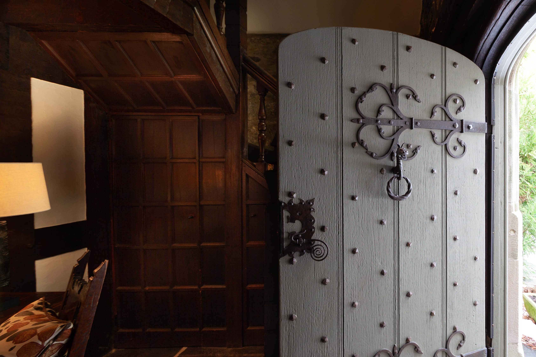
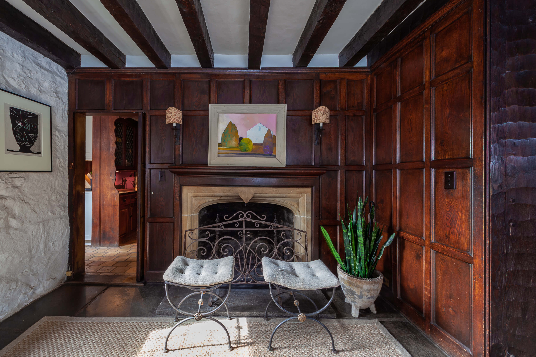
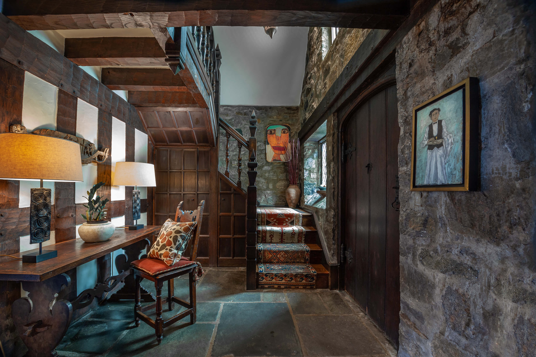
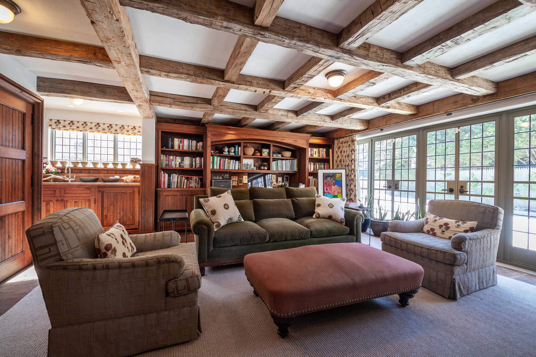
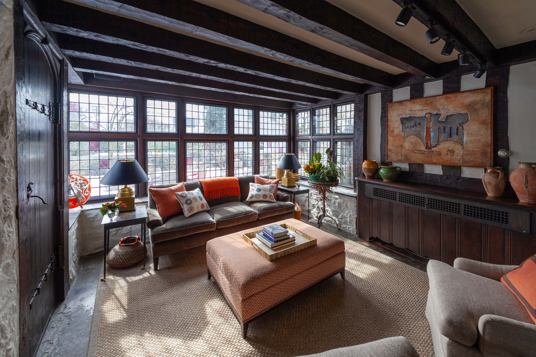
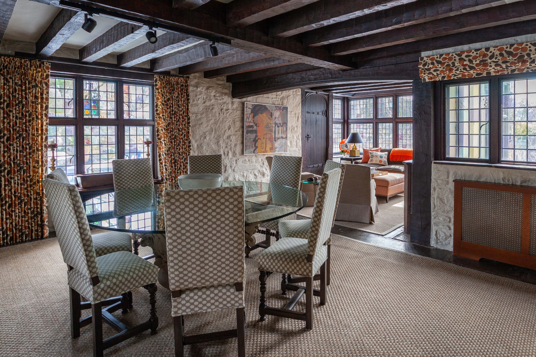
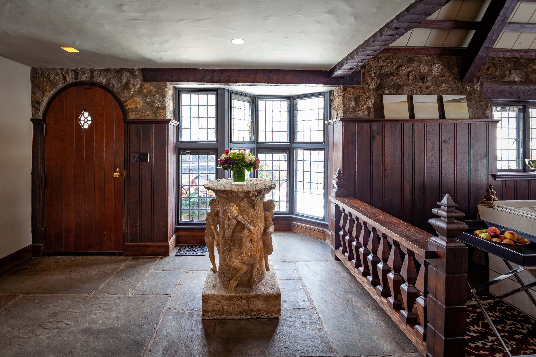
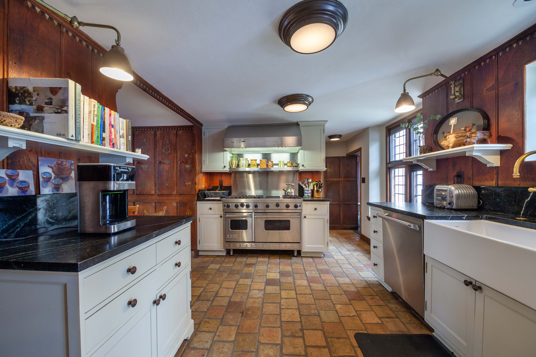
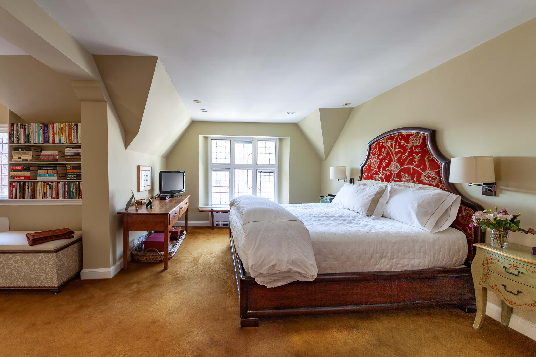
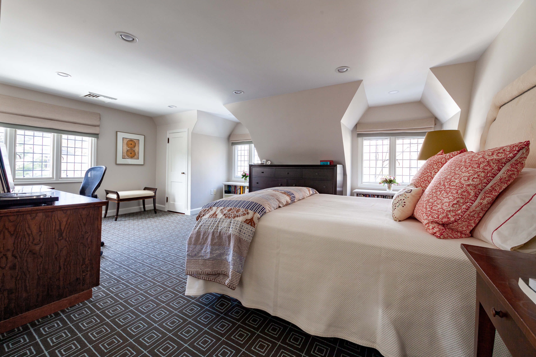
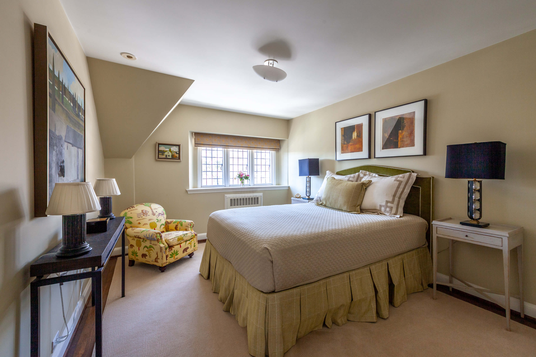
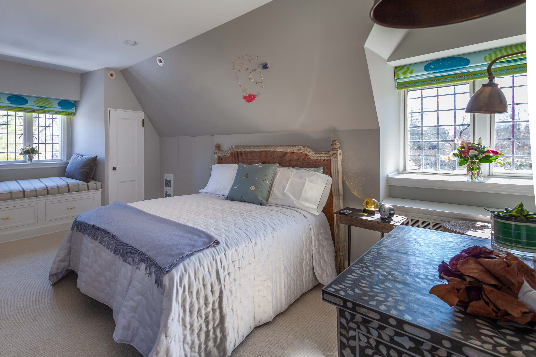
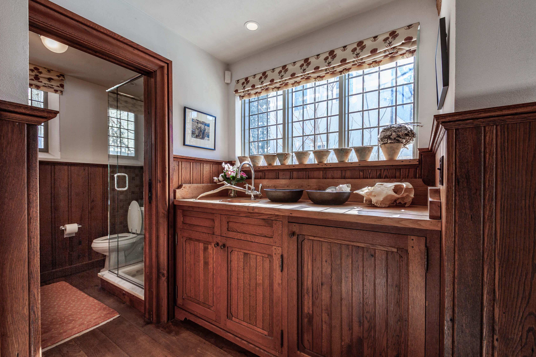
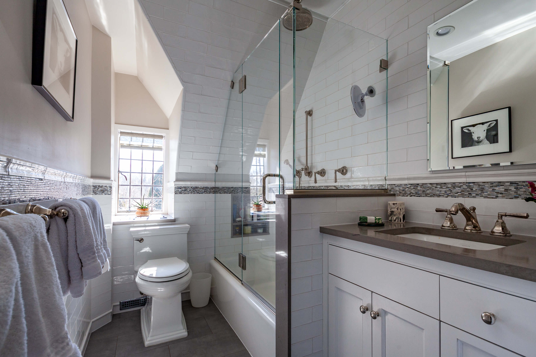
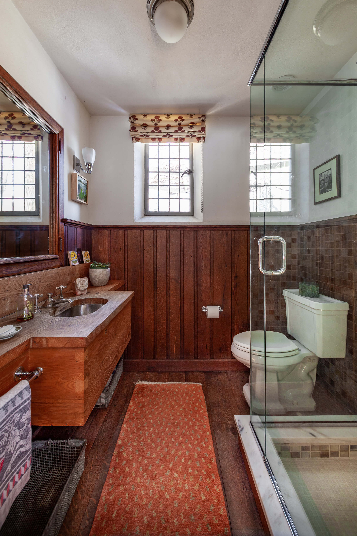
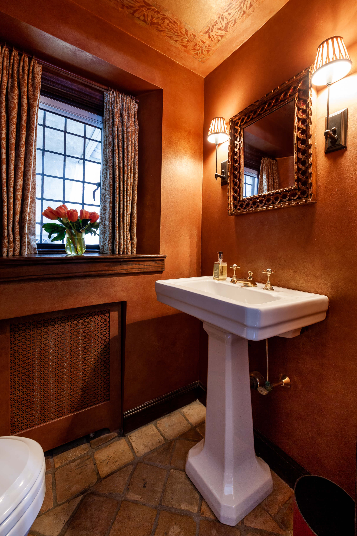
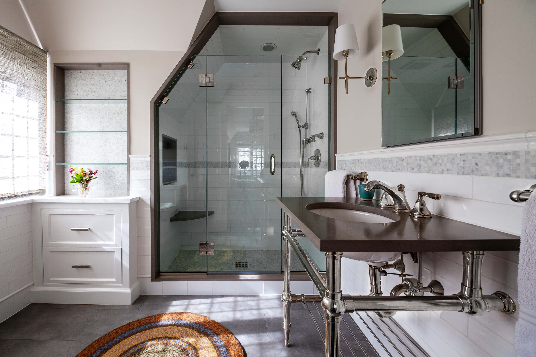
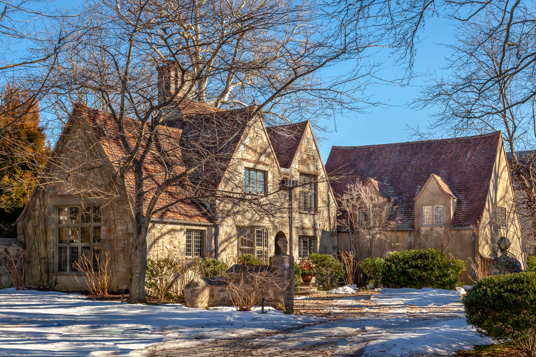
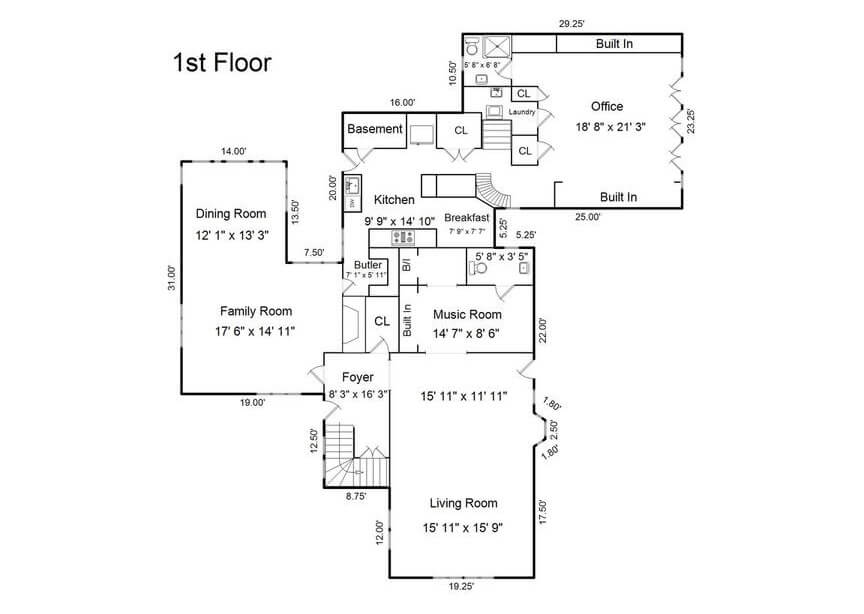
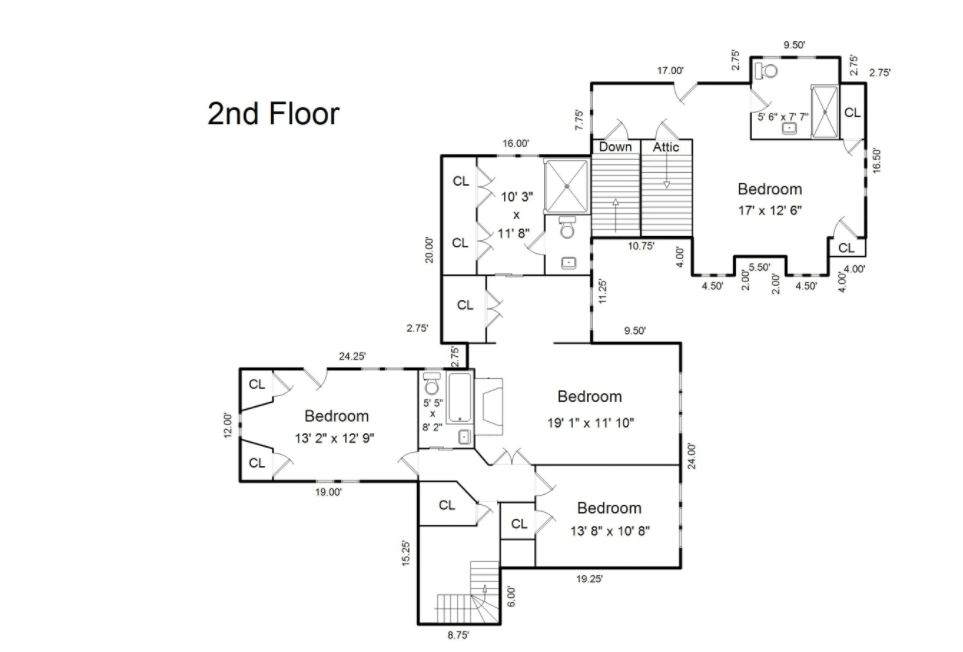
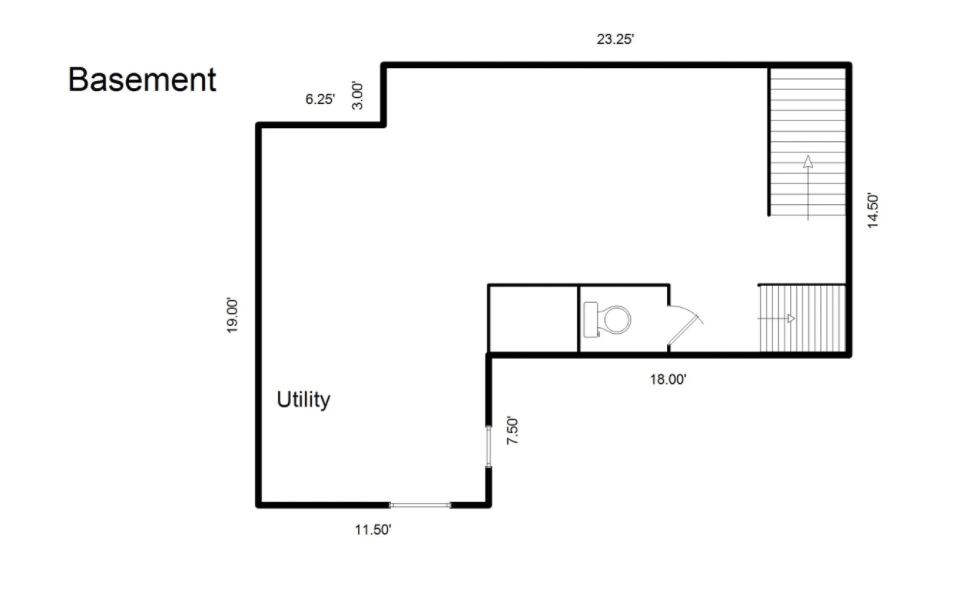
Related Stories
- A Waterfront Abode With a Pristine Arts and Crafts Interior Can Be Yours for $1.849 Million
- Find Your Inspiration in This Columbia County Cottage, Renovated by Two Brooklyn Stylists
- Bring Life Back to an 18th Century Suffolk County Farmhouse, Birthplace of a New York City Mayor
Sign up for amNY’s COVID-19 newsletter to stay up to date on the latest coronavirus news throughout New York City. Email tips@brownstoner.com with further comments, questions or tips. Follow Brownstoner on Twitter and Instagram, and like us on Facebook.





What's Your Take? Leave a Comment