Live in a 19th Century Architectural Fad -- an Octagon House Is Yours for Under $290K
The craze for octagonal living was a relatively brief one, but in the mid 19th century these curiosities popped up in small towns across the country.

The craze for octagonal living was a relatively brief one, but in the mid 19th century eight-sided houses popped up in small towns across the country. This Oneida county example is a fetching one, with its deep porch, bracketed cornice and cupola.
The architectural conversation starter on the market is located in Barneveld, a hamlet within the larger town of Trenton, N.Y., at 107 Vanderkemp Avenue.
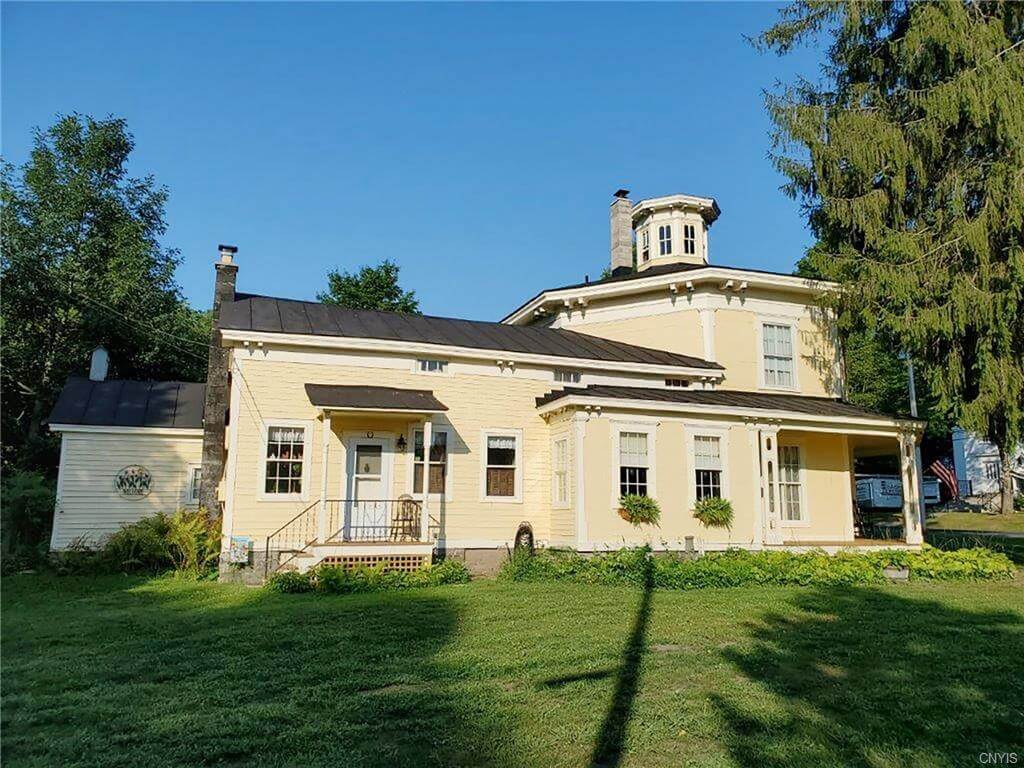
While the form itself has ancient roots, these architectural curiosities gained their brief 19th century popularity with the 1848 publication of Orson Squire Fowler’s book “A Home for All,” which promoted the octagon as the ideal form for a dwelling. The book was a hit and went through several printings in the 1850s, sparking a flurry of Fowler-inspired houses.
It wasn’t his first foray into authorship: Fowler published multiple works on phrenology and was well known on the lecture circuit, along with his brother Lorenzo. In the 1840s, the brothers, later joined by their brother-in-law under the name Fowler & Wells, operated the Phrenological Cabinet in Manhattan. Visitors could take a look at a collection of skulls, and the curious, like Walt Whitman, could sit for an examination of their cranium to gain insights into their character.
Fowler turned his interests to architecture and “A Home for All” laid out his vision of a house shape that was beautiful as well as functional. It could, in his words, “bring comfortable dwellings within the reach of the poorer classes.”
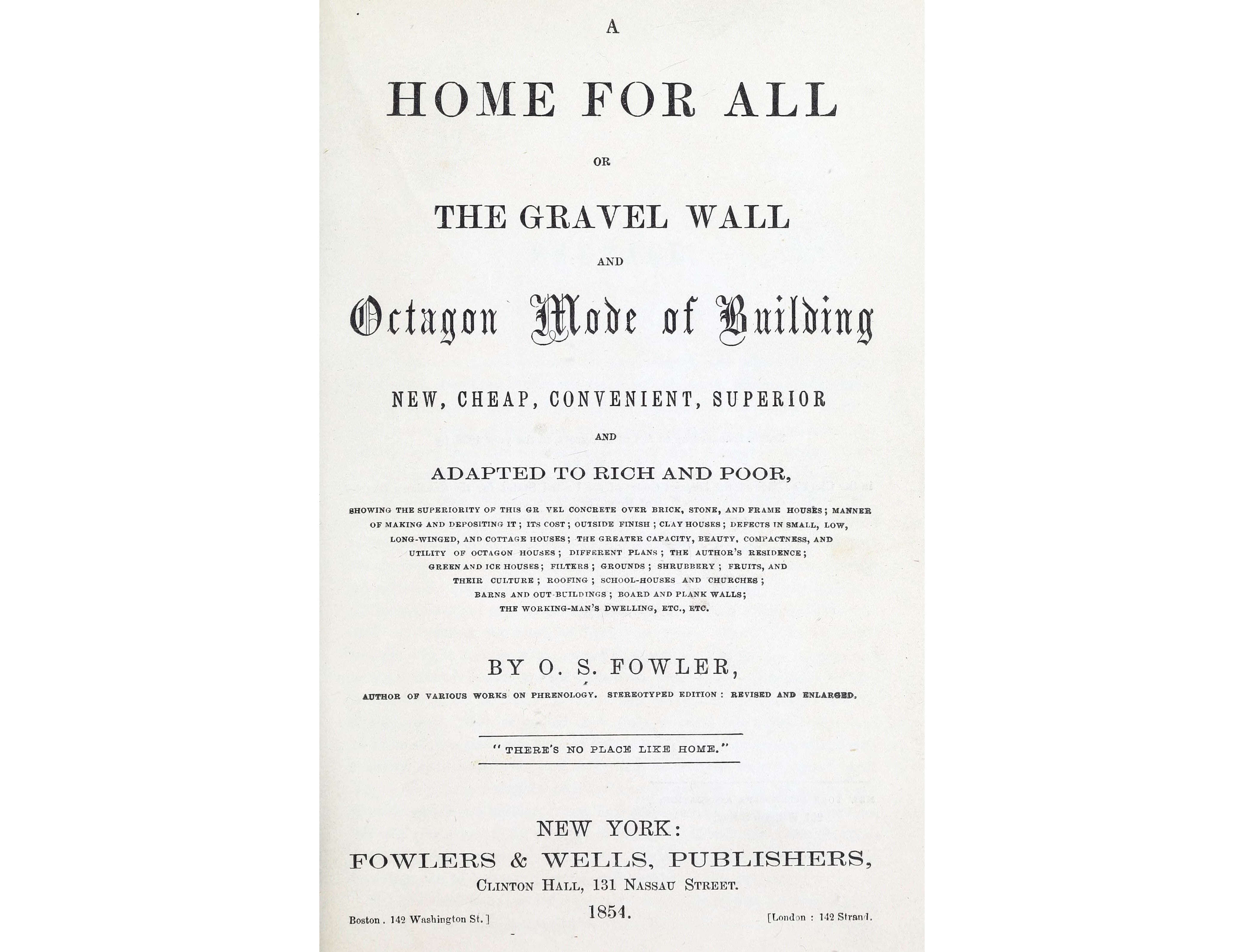
By his calculations, the octagon form provided more floor space for the same expense as a rectangular structure and allowed for more windows, increasing the ventilation needed for healthy living. The sample floor plans published by Fowler show that many of the rooms remained conventionally rectangular in shape — corners were used for closets and pantries. He also included modern conveniences like dumbwaiters, indoor water closets (ideally located under the stairs) and furnaces.
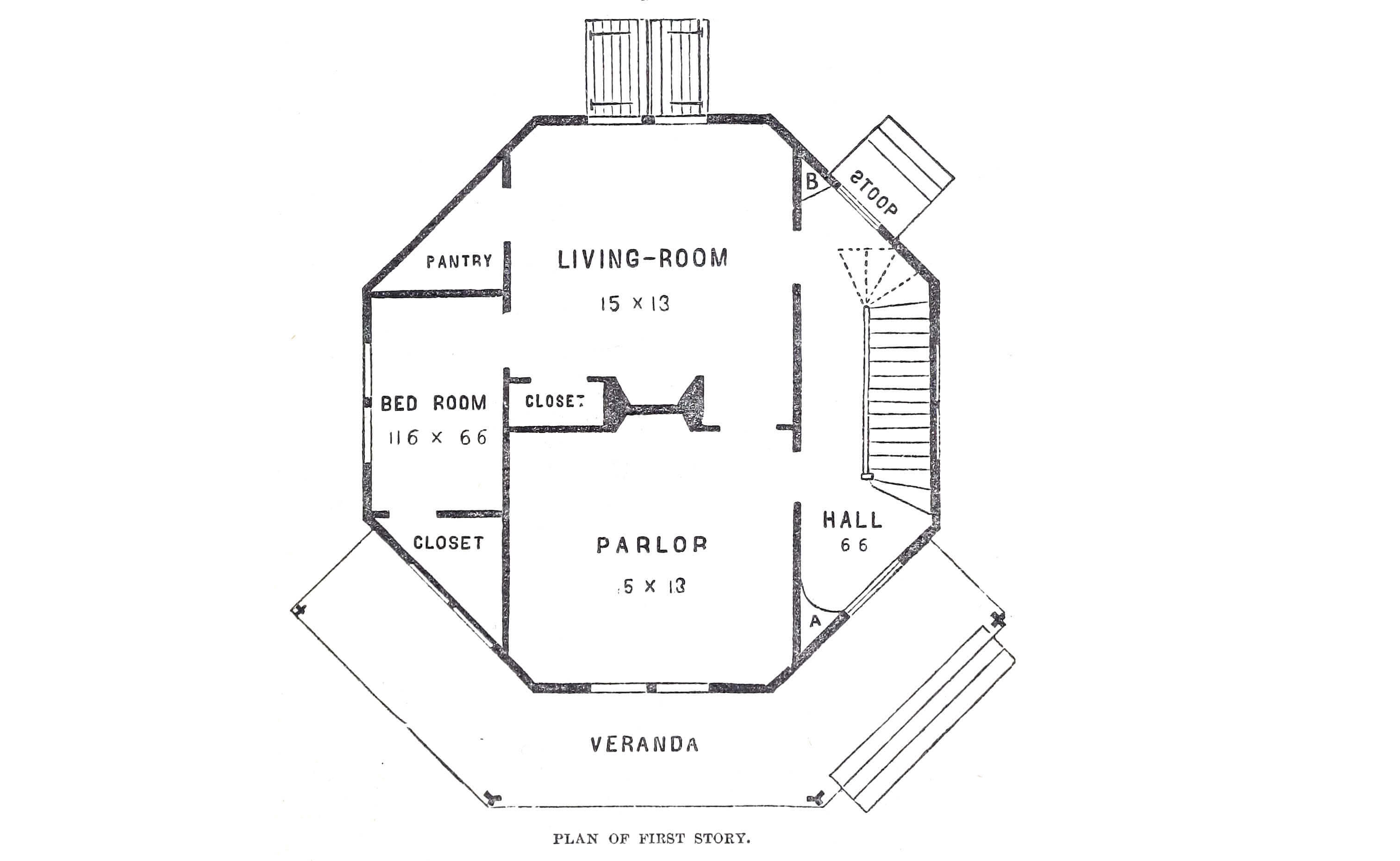
While the octagon fad didn’t last long — most such dwellings were built before the Civil War — it did spread across the country. An inventory by historian Ellen Puerzer found more than 1,000 eight-sided structures were built from Vermont to Alaska. A significant number were constructed in Fowler’s home state of New York, including his own house in Fishkill (demolished in the 1890s) and a few in Brooklyn.
This Barneveld house was built in 1852, just a few years after the publication of Fowler’s book. It’s credited to Jacob Wicks. He was identified as a carriage maker in the 1855 New York State census when he and wife, Mary F. Wicks, were possibly living in the house, but also as a builder in his 1884 obituary. William S. Wicks, his son, would gain some success as an architect and partner in the Buffalo-based architectural firm Green & Wicks.
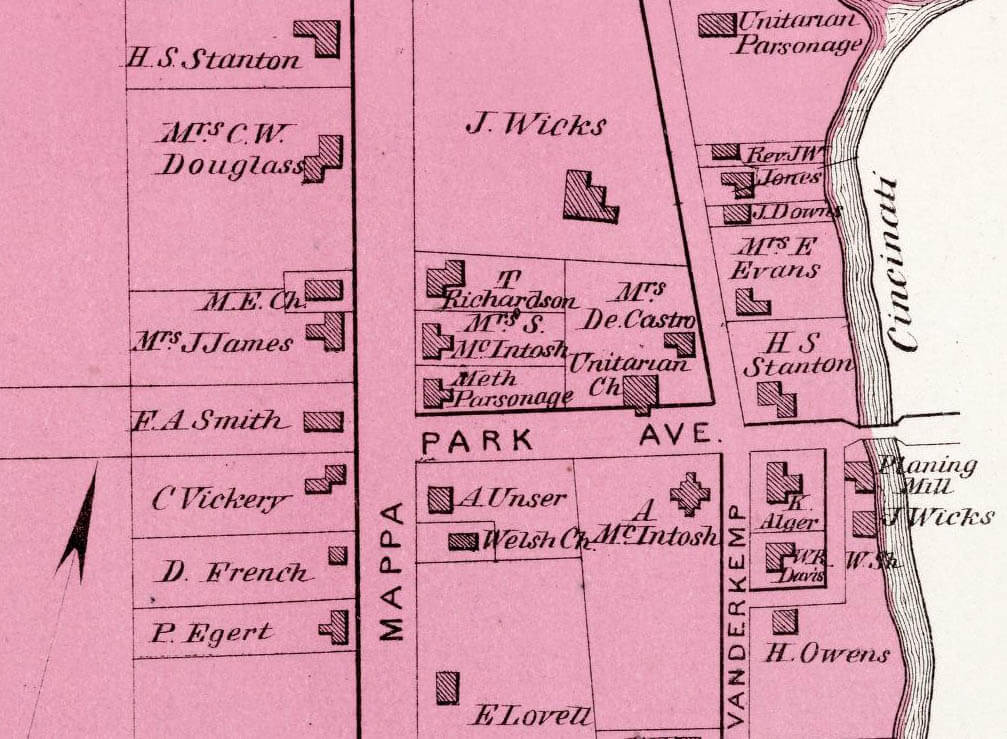
If the Wicks family resided in the house, it wasn’t for long. Historic maps show it as the property of one H. Farrelly in 1858, A. McIntosh in 1874 and Mrs. H. M. B. Wolcott in 1907.
The bright yellow house isn’t a standalone octagon because of its one and a half story wing at the rear. Fowler would not have looked too kindly on this appurtenance. He described long, narrow wings as “highly objectionable” and “stuck on” additions as “a wicked waste of money.” He had rather strong opinions.
In this instance, the rectangular wing gives the house a bit of extra living space; the house is roughly 2,800 square feet. Unfortunately, there’s no floor plan in the listing, so it’s a bit difficult to analyze how closely Wicks adhered to Fowler’s firm opinions on interior layouts.
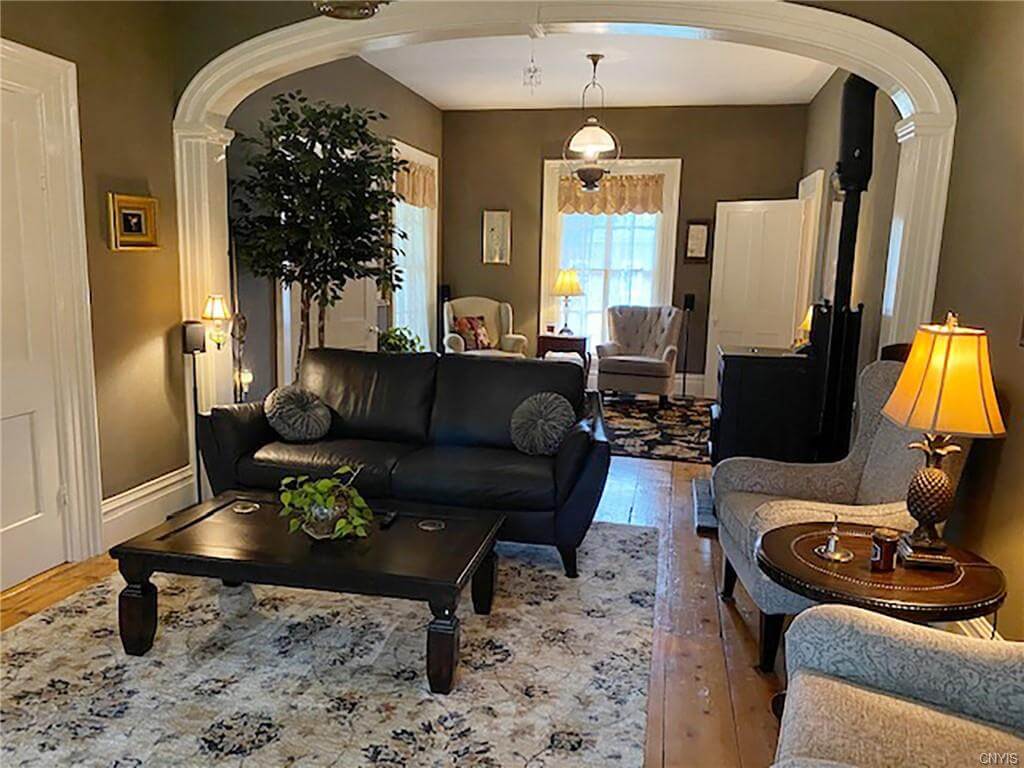
According to the listing, a renovation project from 2009 to 2013 restored some original details while making some updates.
The photos show a central stair with gracefully curved rail, wide planked floors and moldings in what appears to be the octagonal portion of the house. The listing mentions a fireplace but there’s not a glimpse of a mantel to be seen.
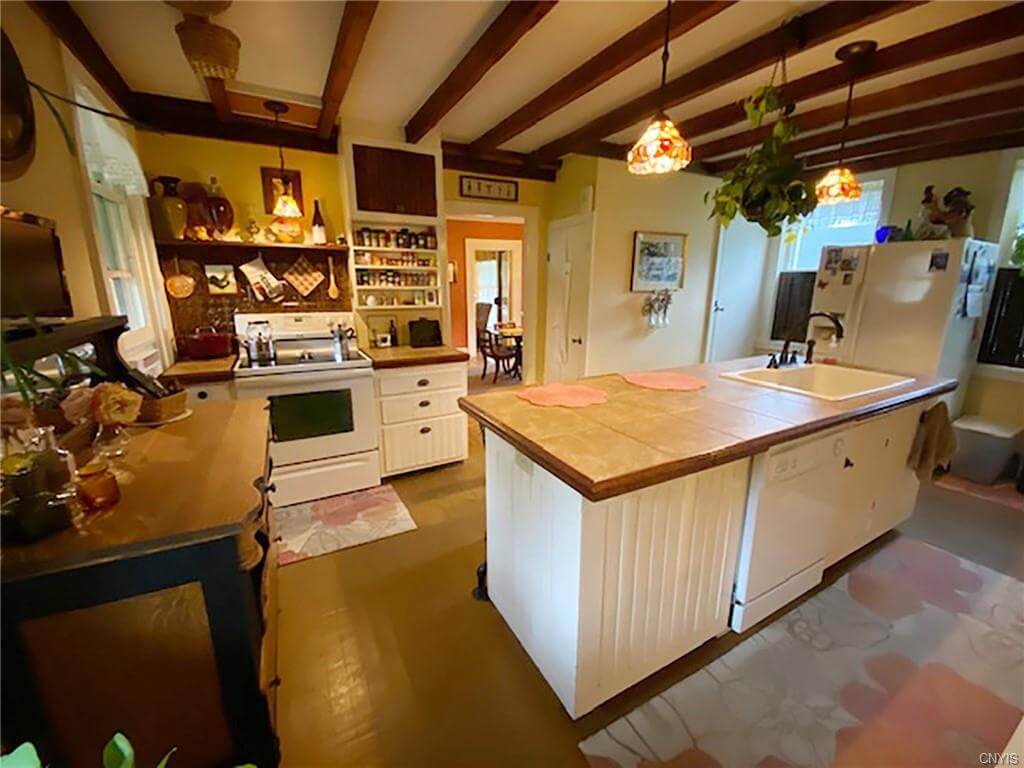
The kitchen, located in the wing, has a country kitchen feel with a beamed ceiling and white painted cabinets, some with bead board fronts.
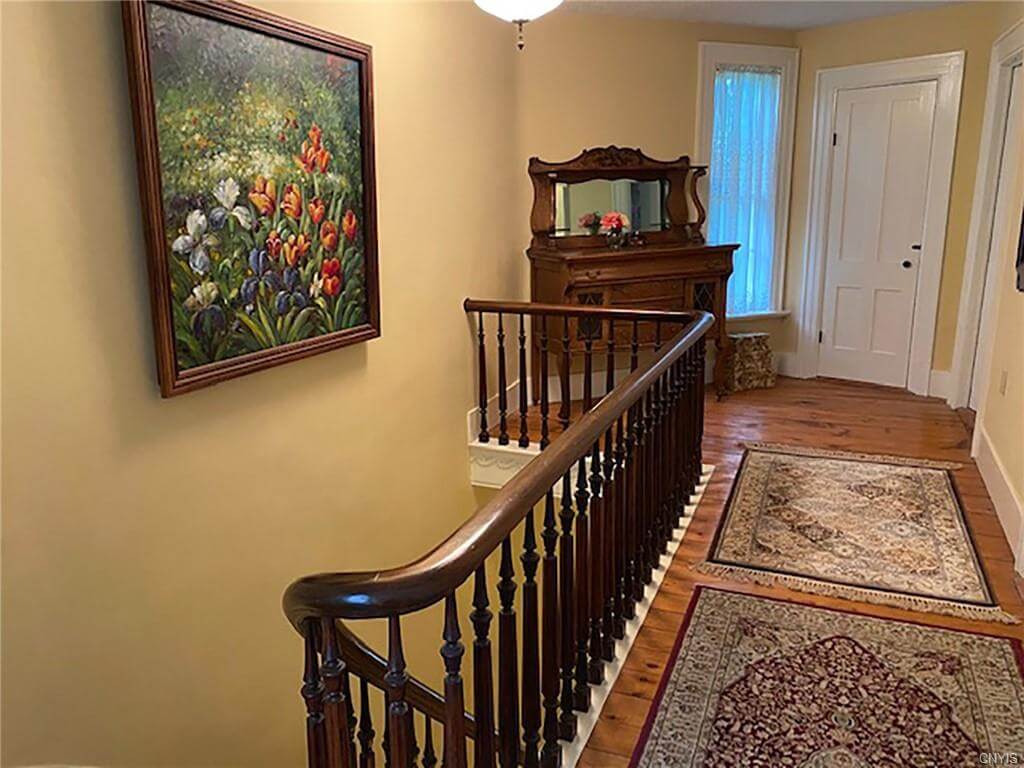
Hints of the octagon shape can be spotted in some of the rooms, including the upstairs hall. There are four bedrooms in the house and from the photos, it appears some are on the second floor of the octagon and others in the wing. All appear to be carpeted; it would be interesting to know if some nice wood floors are underneath.
There’s a half bath on the first floor; if Fowler’s advice was taken, it would be under the staircase. There’s just one full bath in the house and it’s on the second floor.
Set on a corner lot, the house has a view of about an acre of the surrounding yard from its porches. One pleasing sight is the circa 1817 Unitarian Church of Barneveld sits across the street.
The house is listed for $289,500 with Chris Ossont of Coldwell Banker Faith Properties.
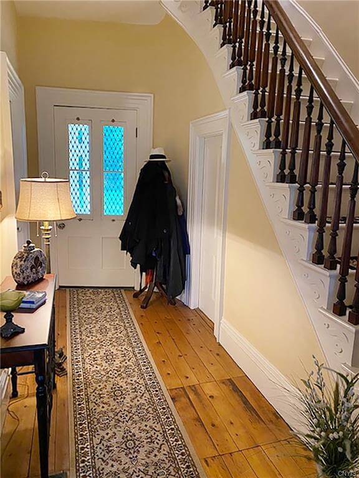
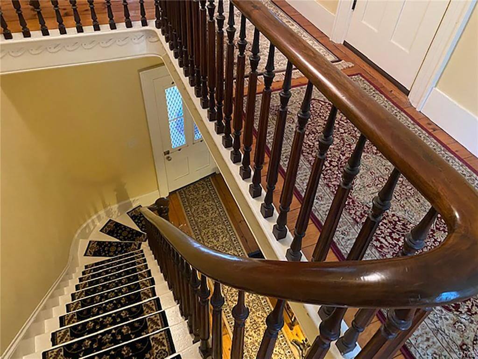
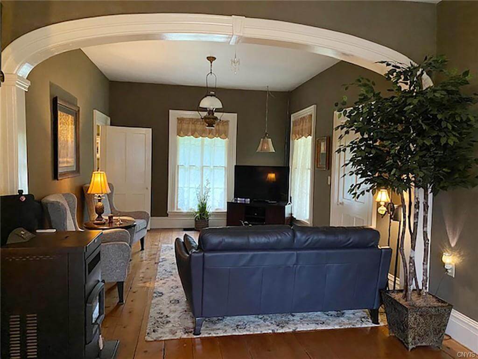
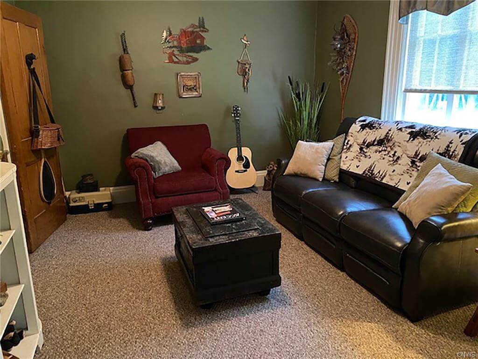
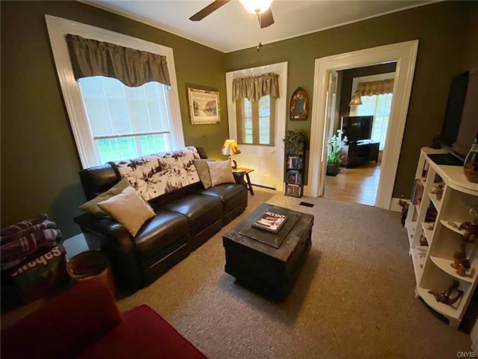
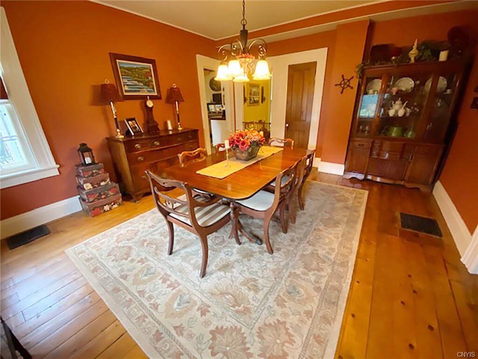
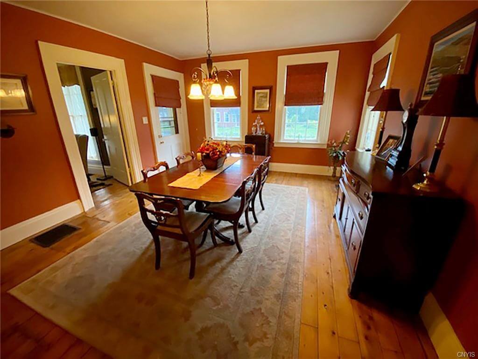
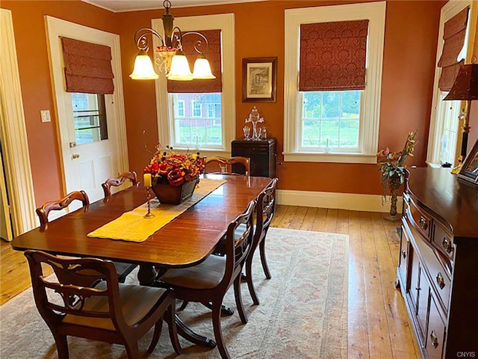
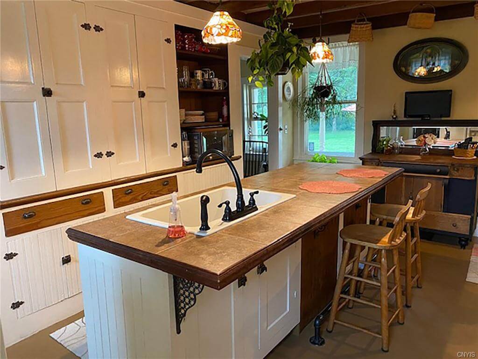
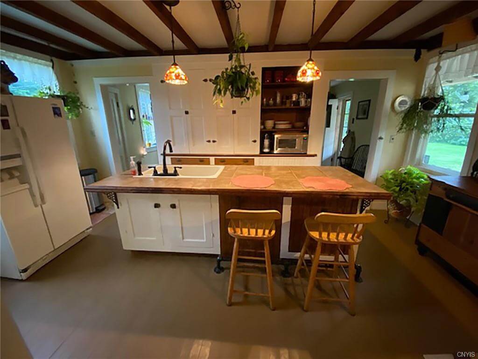
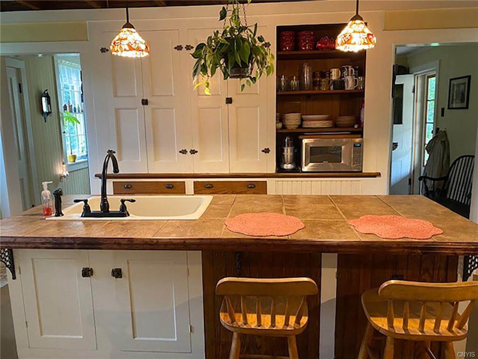
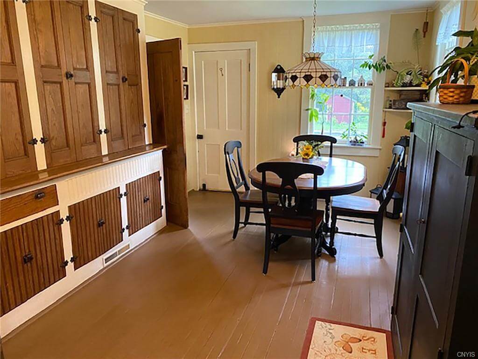
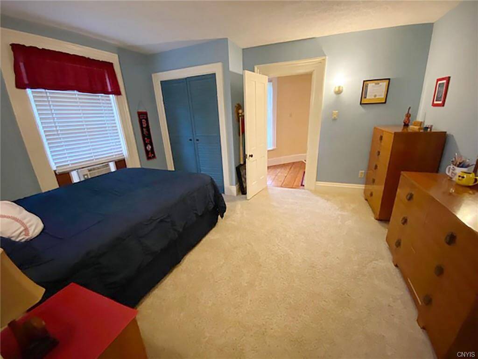
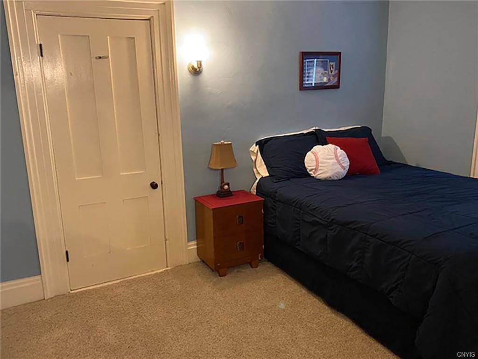
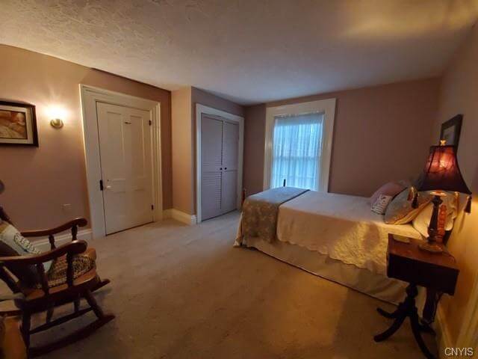
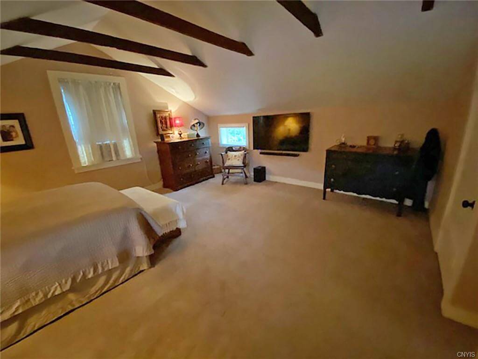
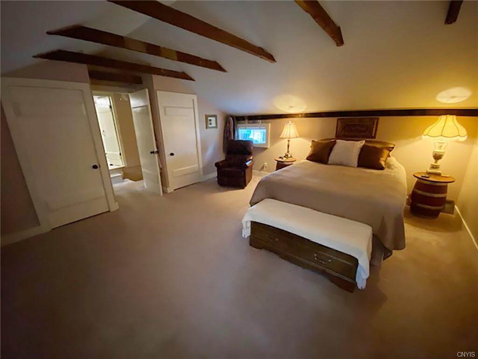
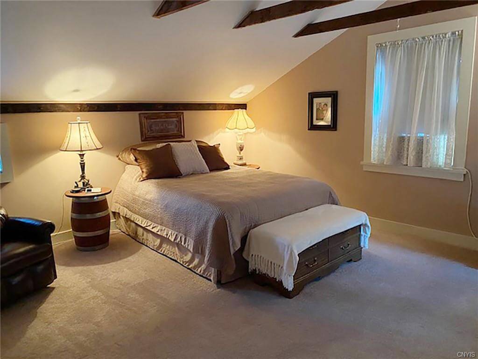
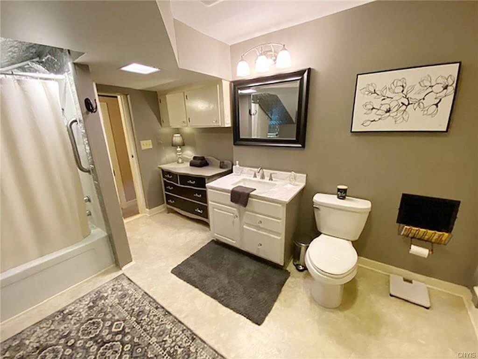
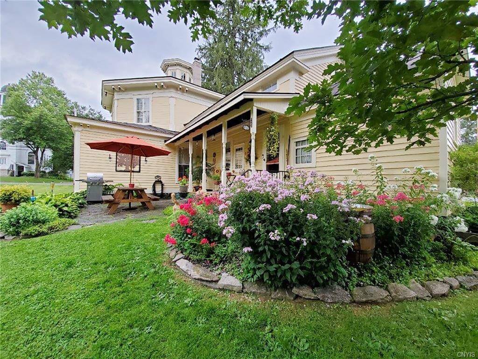
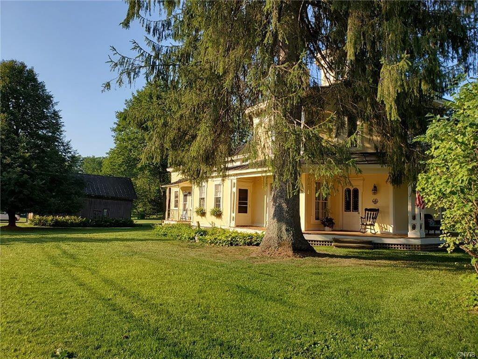
Related Stories
- A Bold and Colorful Artist-Restored Second Empire Manse in Kingston, Yours for $2.3 Million
- This Dover Furnace Oasis With Multiple 18th Century Houses Can Be Yours for $3.5 Million
- Upstate: Three Columbia County Homes With Curb Appeal, Starting at $249K
Sign up for amNY’s COVID-19 newsletter to stay up to date on the latest coronavirus news throughout New York City. Email tips@brownstoner.com with further comments, questions or tips. Follow Brownstoner on Twitter and Instagram, and like us on Facebook.





What's Your Take? Leave a Comment