This 19th Century Auburn Castle Is Trying to Scare Up a Buyer by Midnight on Halloween
Part of the sales pitch for this suitably atmospheric castle is the lure of the paranormal, a fitting tactic since the auction for the 1870s house closes on Halloween.

Part of the sales pitch for this suitably atmospheric castle is the lure of the paranormal, a fitting tactic since the auction for the 1870s house closes on Halloween. Originally built as the home for the superintendent of the Auburn Woolen Mill, it certainly has an intriguing history, whether or not one wants to buy into the ghostly tales.
Bidding on the property at 45 Owasco Street in downtown Auburn, N.Y., starts at $25,000, and a successful bid would gain a buyer a castellated brick manse with touches of the Gothic Revival as well as a major restoration project.
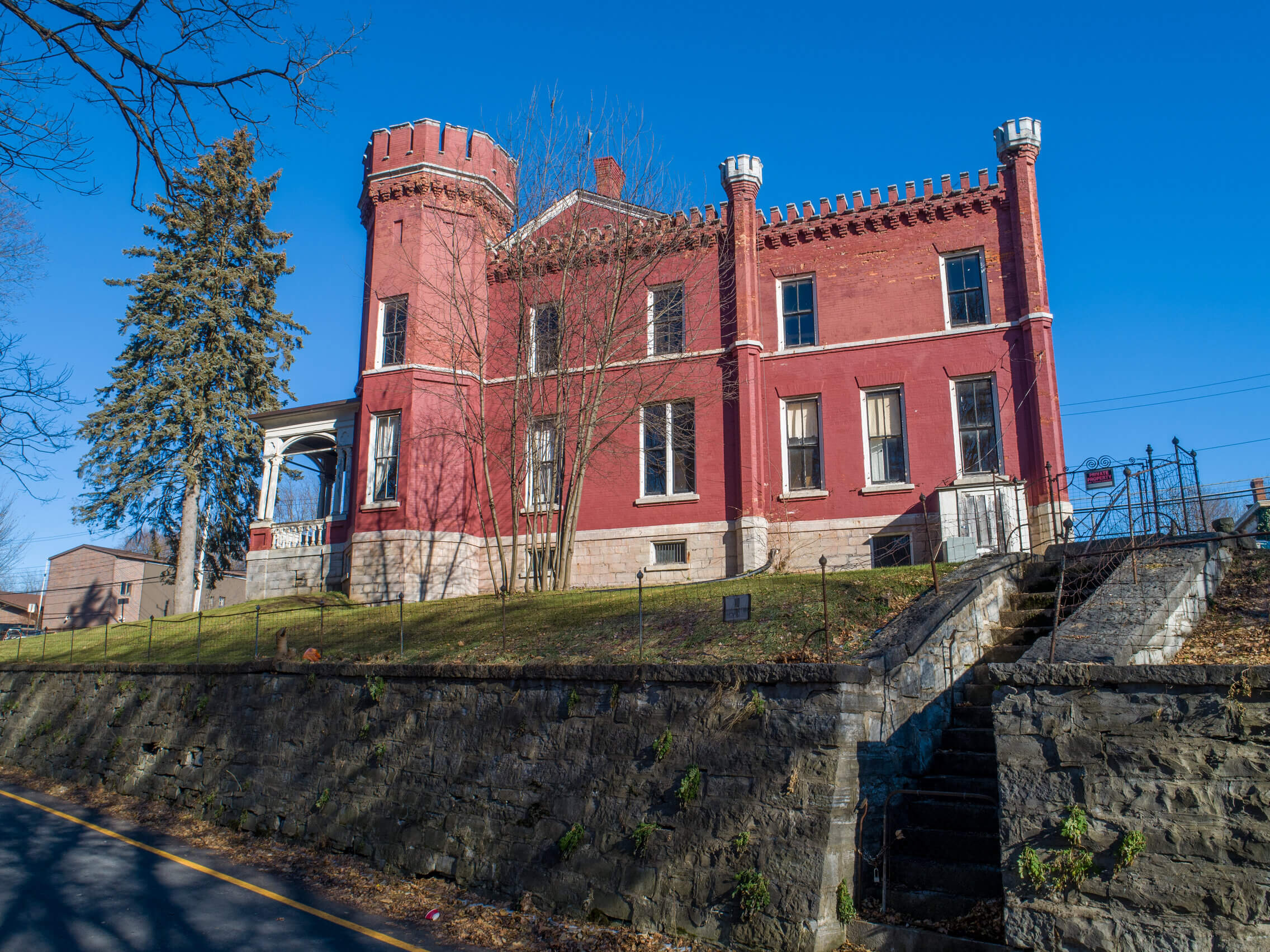
The current owner,Patrick Collier Connelly, purchased the Cayuga County house for $40,000 in 2017 and began restoration. While some work was completed, such as replacing the roof and restoring some original windows with the help of graduate students from Cornell, there’s still plenty to do before the house is habitable.
The original residents of the manse were Samuel and Jane Laurie. The couple were married in their native Scotland and had their first child before making their way to the U.S. An 1865 Massachusetts state census shows Samuel as a weaver, living with Jane in Uxbridge. By 1868 he had accepted the position of superintendent at the Auburn Woolen Company, which had a mill along the Owasco River. The company constructed an impressive manse for the new superintendent; local history sources claim the company spent $7,000 in 1871 for the construction of the castle.
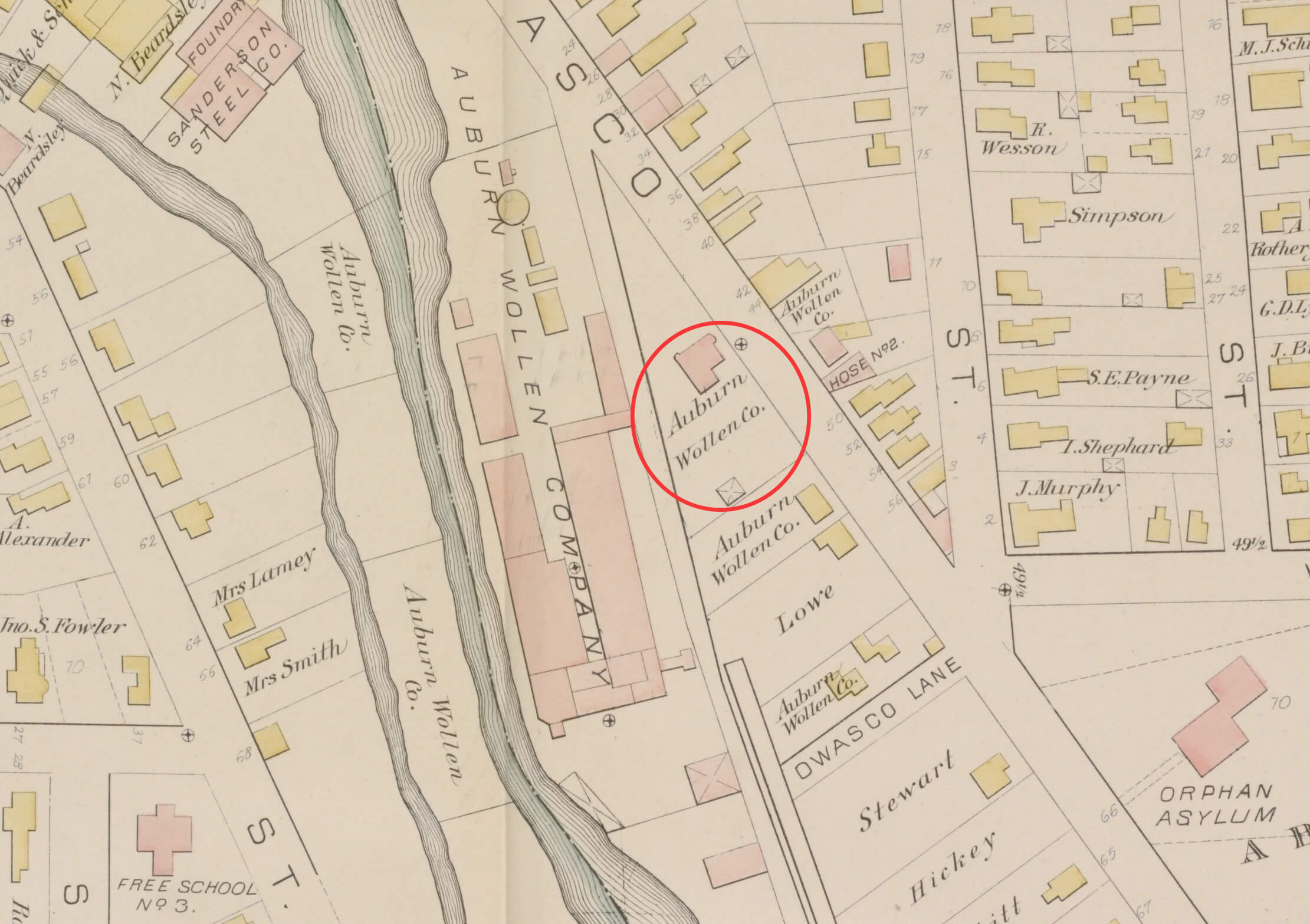
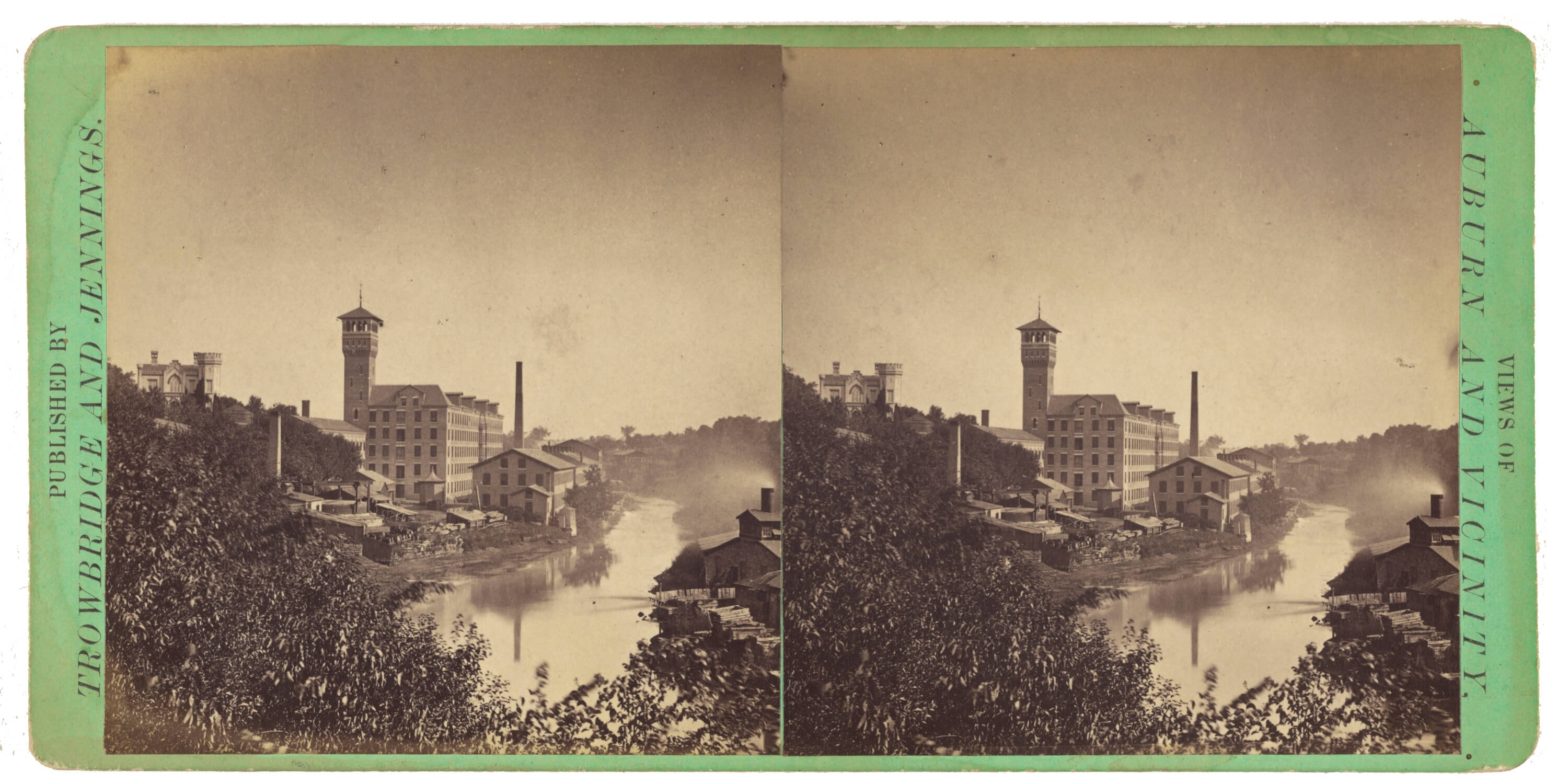
The architect credited with the design is Nelson Hamblin, who was born in Cayuga County but lived in Brooklyn for much of his career. His father was a boat builder and he and several brothers began their careers as carpenters. City directories and census records show he was living in Flatbush and working as a carpenter in the 1860s before popping up in Auburn as a builder by 1871. Before the end of the decade he was back in Brooklyn, living in the Italianate brownstone at 106 St. James Place in Clinton Hill, where he would reside until his death in 1912.
During his time in Auburn, Hamblin designed a few notable buildings, including the 1873 Armory, sometimes incorrectly attributed to a “G” Hamblin. It was demolished as part of Auburn’s urban renewal in the 1970s.
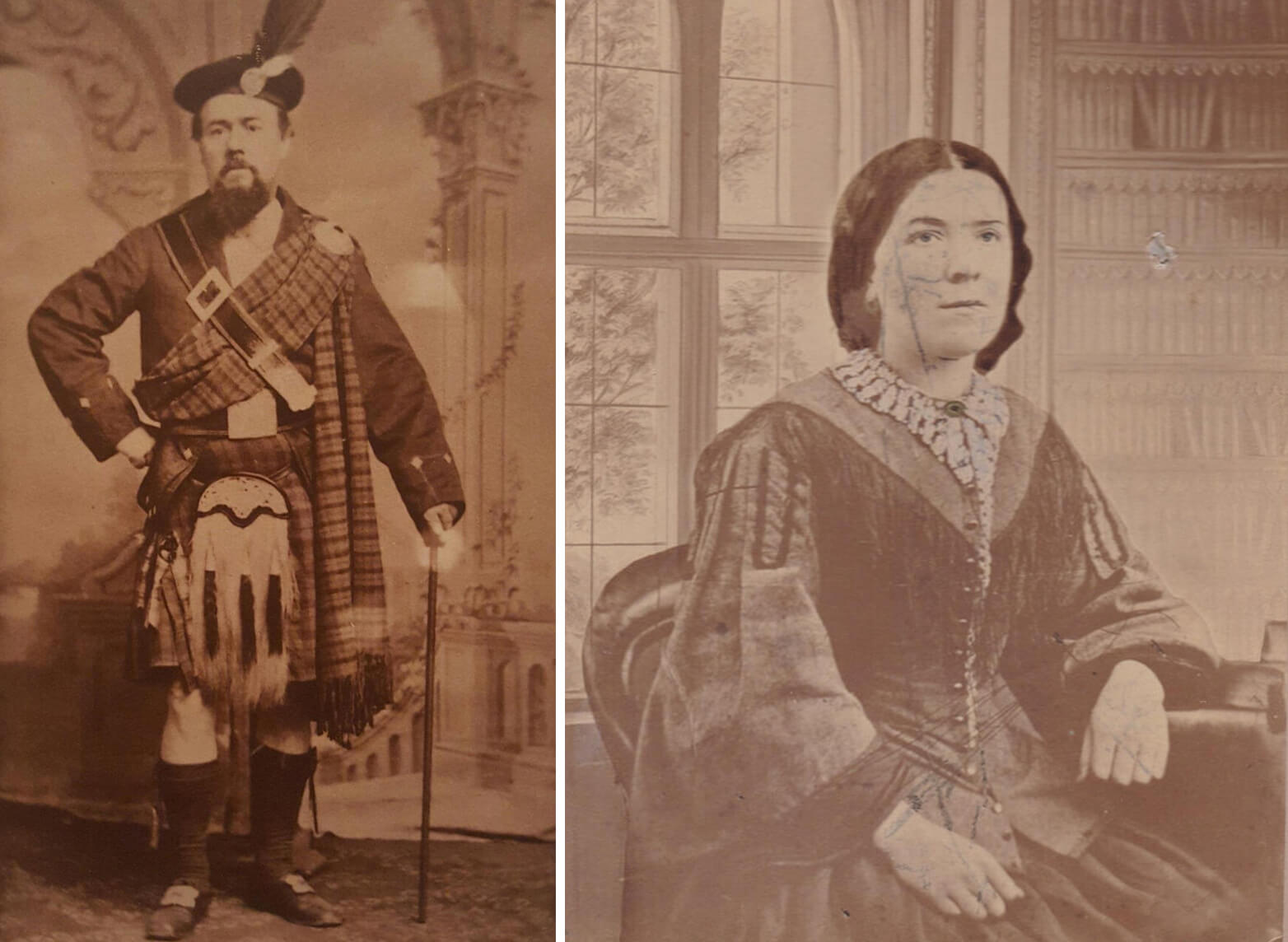
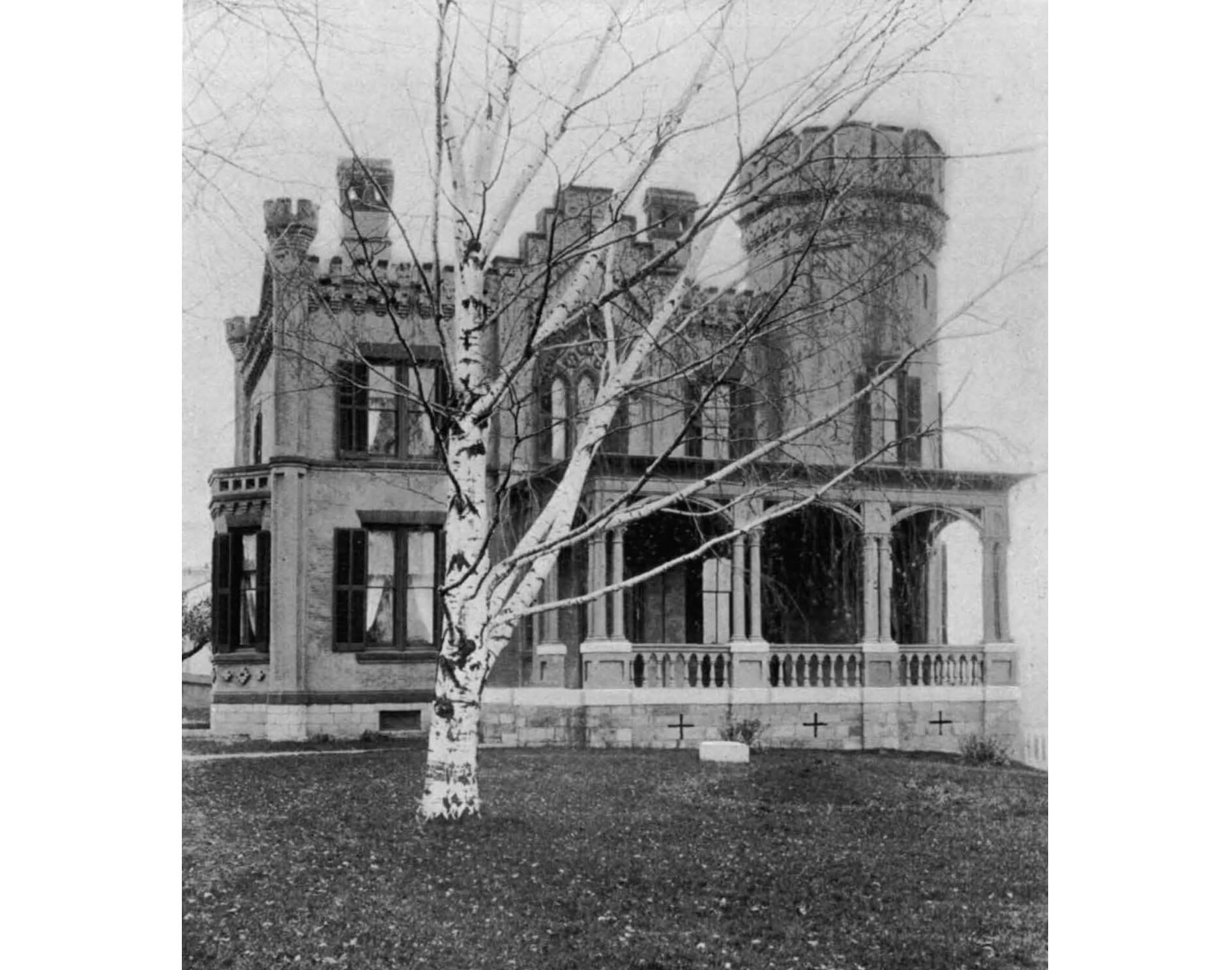
The house was completed by 1872, when Laurie appears in the city directory as living in a house on Owasco. A furniture receipt from the same year shows the couple were making purchases to fill the new house, including a parlor suite, chairs and tables. By the 1880 census the household included the couple and six children under the age of 17. Jane Laurie died in 1890 but the house remained the family home until the collapse of the Auburn Woolen Company in the early 1890s. Saumel Laurie died soon after the collapse, in 1895.
New investors purchased the company property and the house was again put to use as the superintendent’s house until the mill closed for good in 1928. The house and its adjoining carriage house were purchased by the Pastushan family in 1930 and they converted the carriage house for use as the Quick as a Wink Oil Co. The family owned the property until its 2017 sale to the current owner Connelly. He told The Citizen that he decided to move closer to his family, which means the in-process project is up for sale.
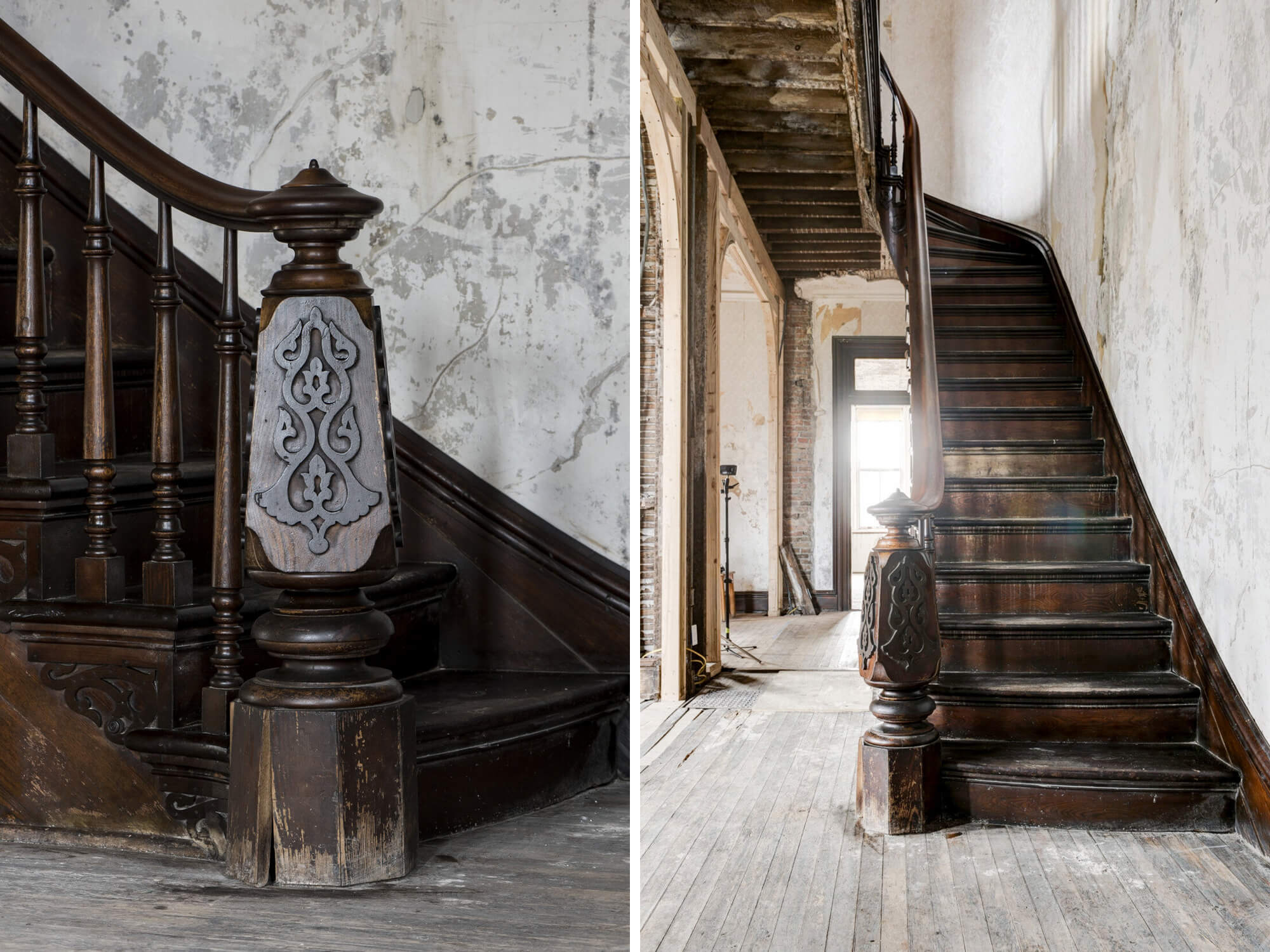
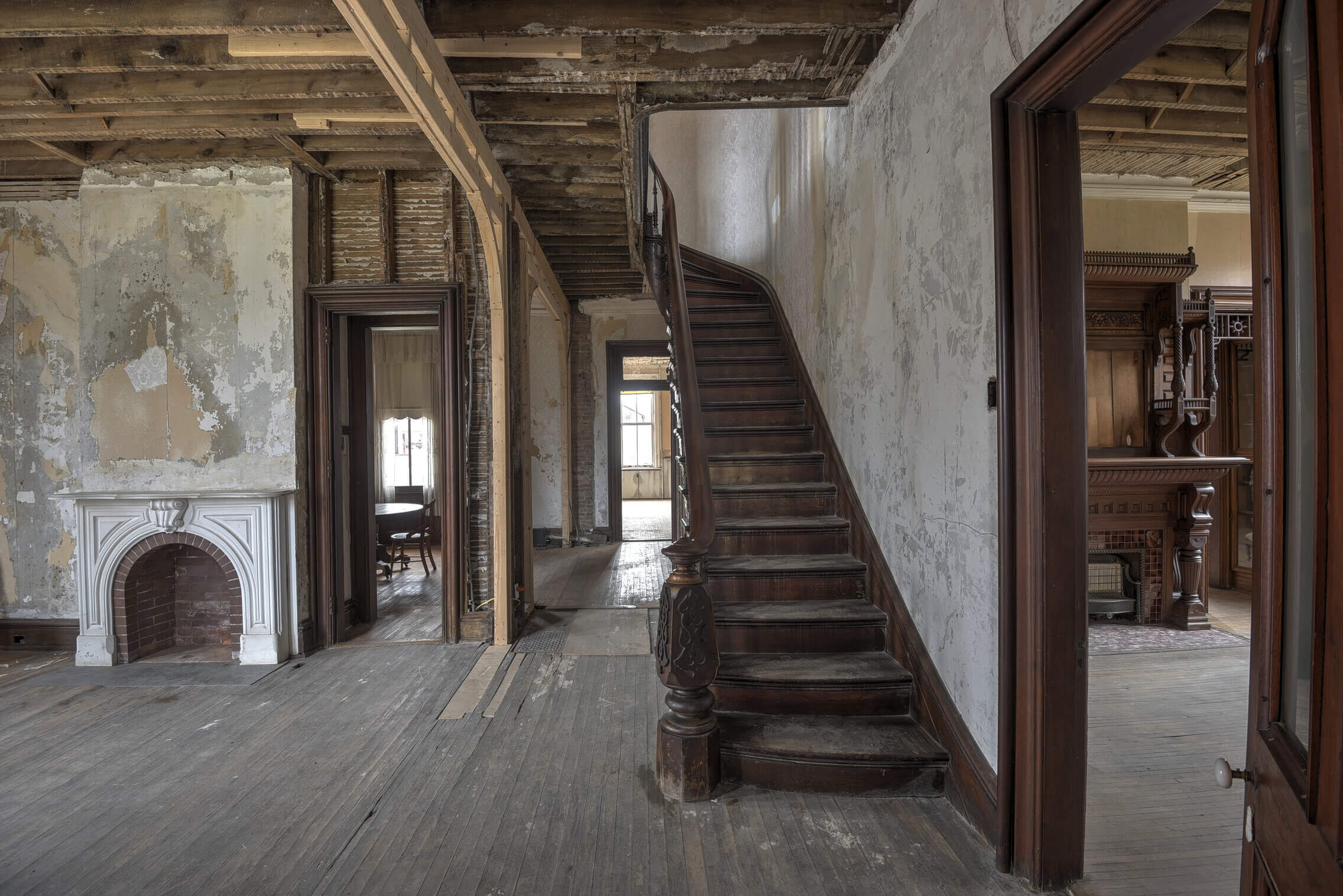
While there are plasterless ceilings and walls with exposed lathe, there’s also plenty of original character left. The main level, which includes a parlor, music room, study, dining room and kitchen, has a grand staircase, mantels, fretwork, stained glass hardware and built-ins.
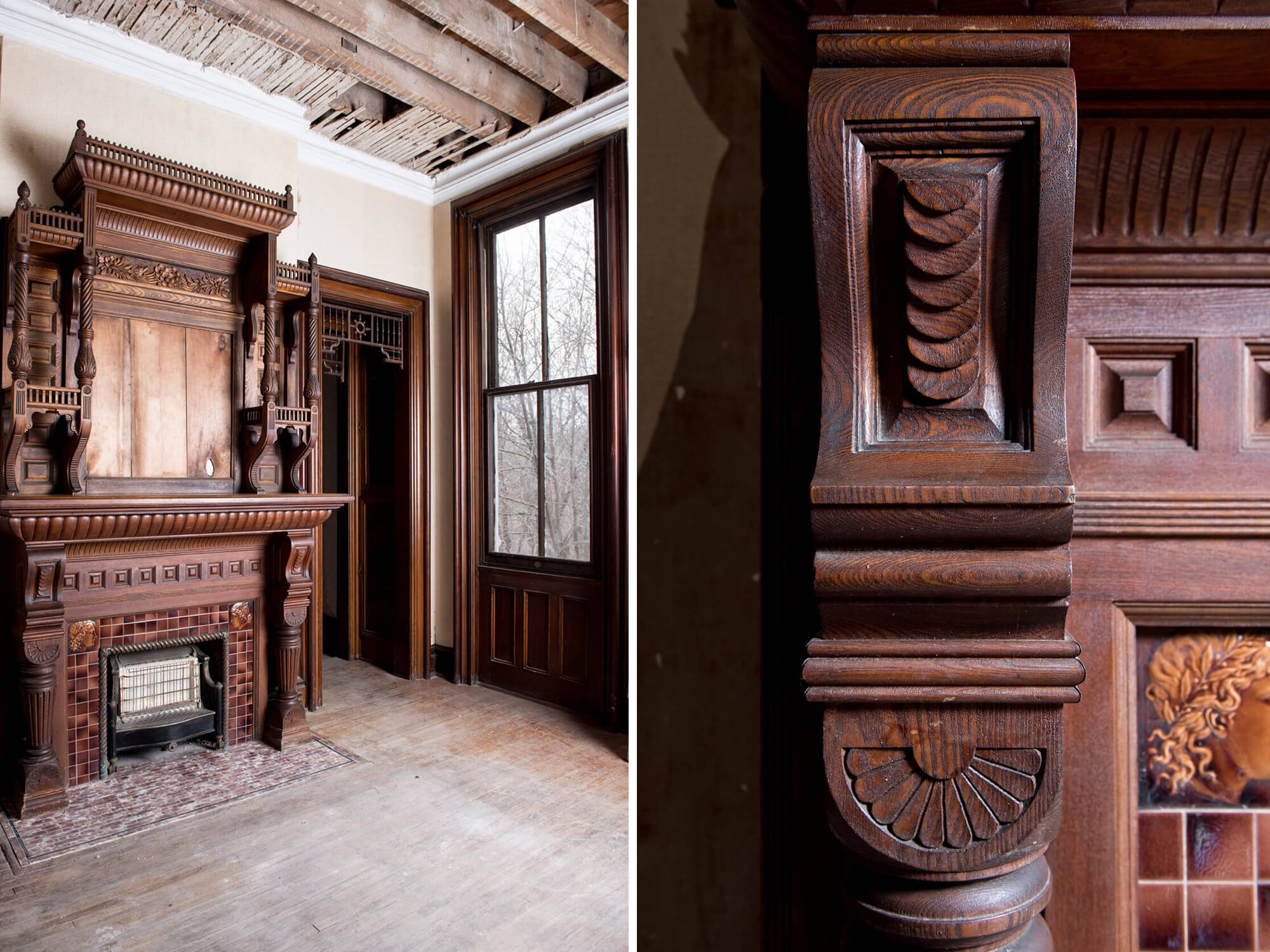
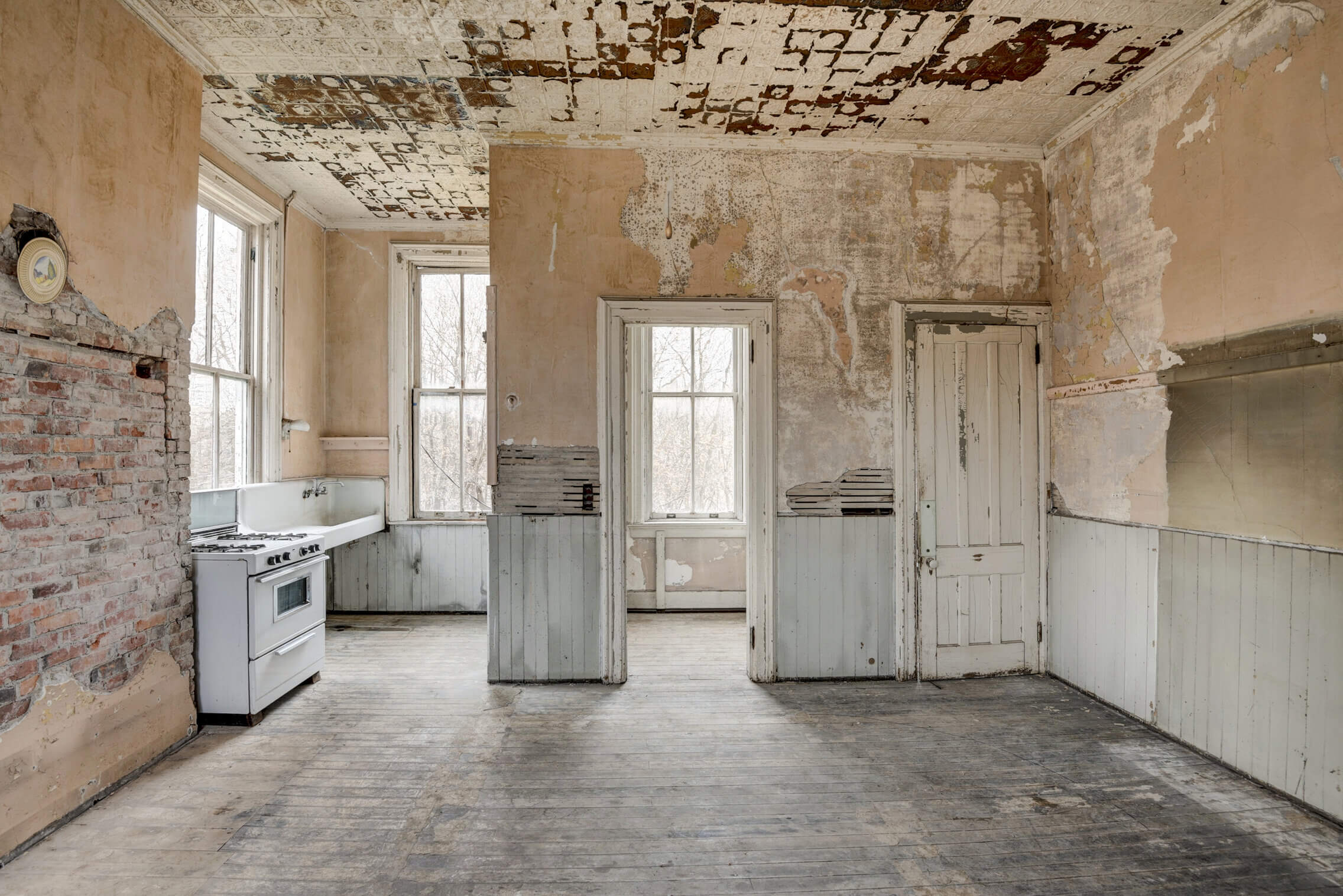
The massive kitchen has an artfully decaying character, with built-ins, a tin ceiling, wood floors, bead board and a vintage sink. It’s perhaps not surprising that the house has been used for some photo and film shoots.
Upstairs there are, theoretically, six bedrooms. There’s lots of open framing, and what looks like some new electrical as well as multiple marble Italianate mantels. There’s a single large bathroom that presumably doesn’t have plumbing but does have wainscoting and a claw foot tub.
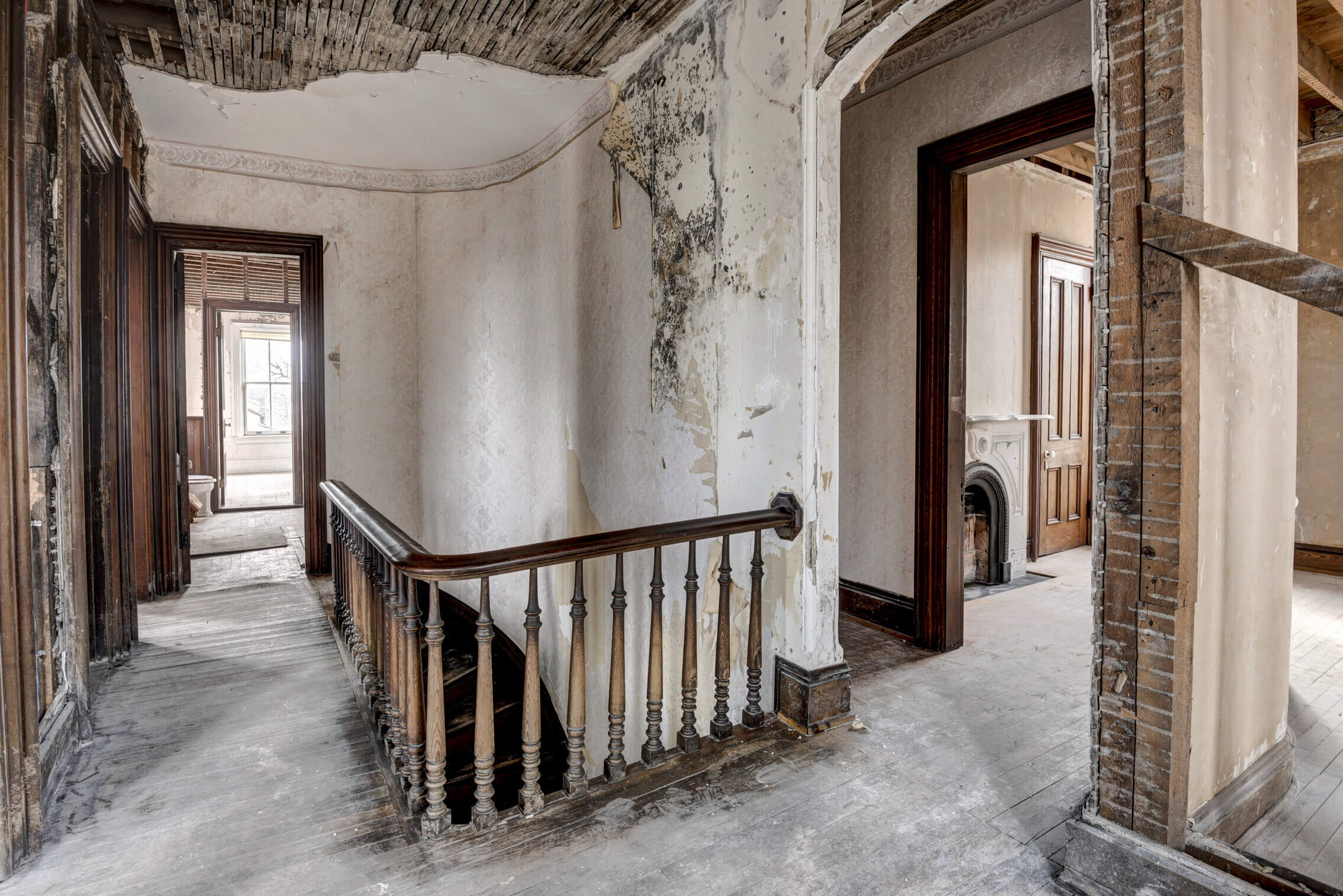
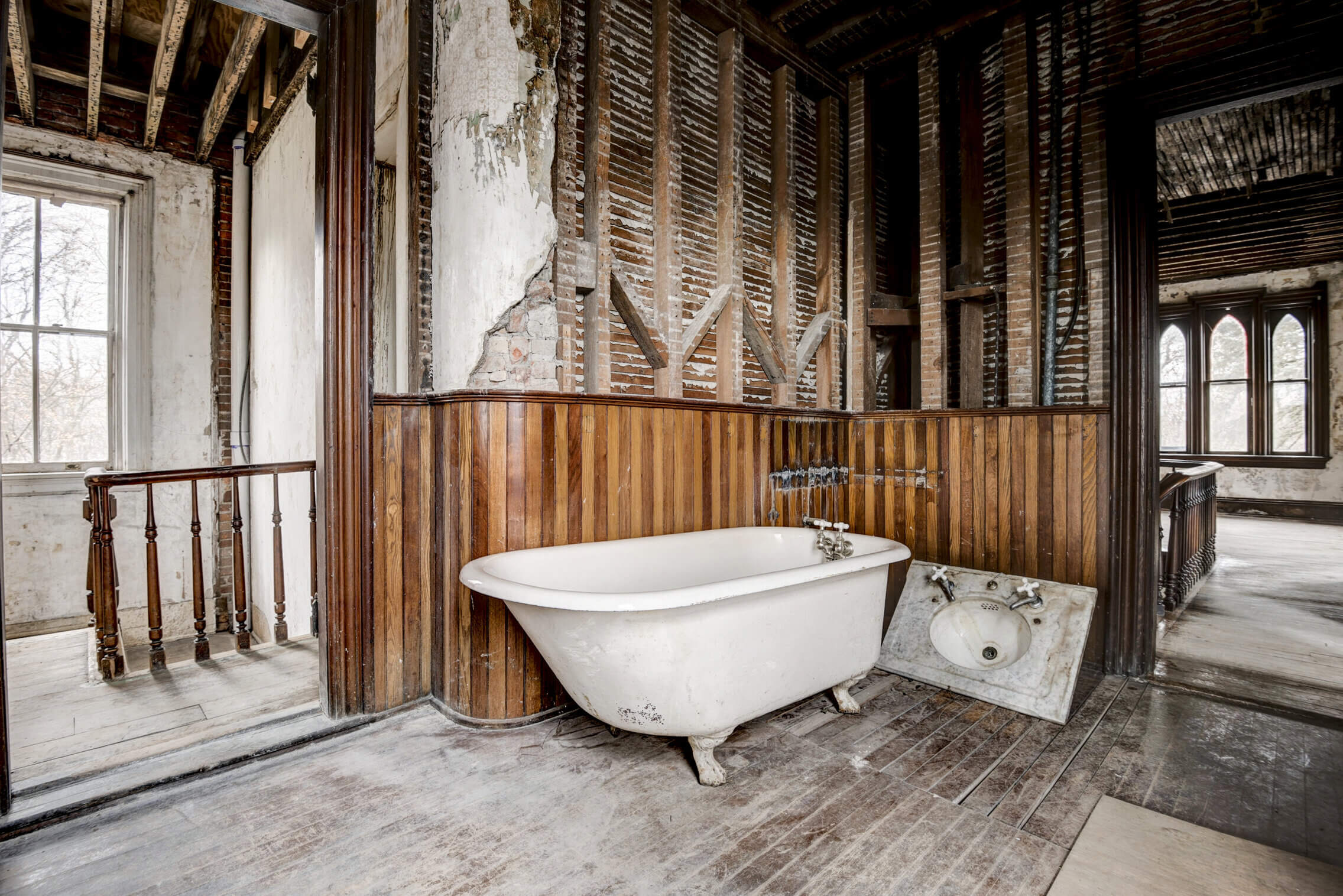
The sale include three separate parcels of land which include the castle, the carriage house and an empty lot. If you want to bid on all this history you must have your online bid in before midnight on Halloween. The sale is being handled by Michael Derosa Real Estate Partners and even more photos of the interior along with information about local zoning is available on the bid page.
If you just want to view the paranormal activity, there’s a teaser video but not many firm details about just what local hunters Soul Searchers uncovered.
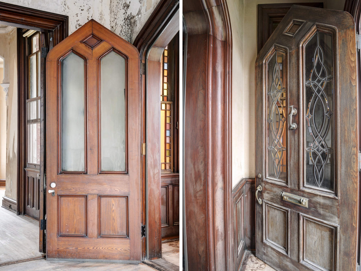
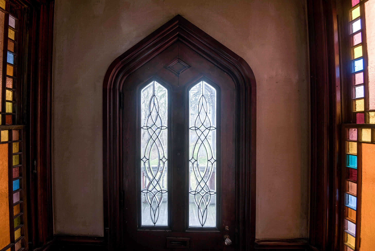
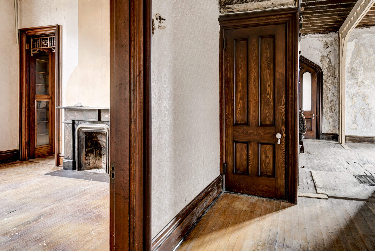
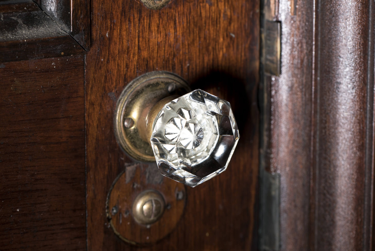
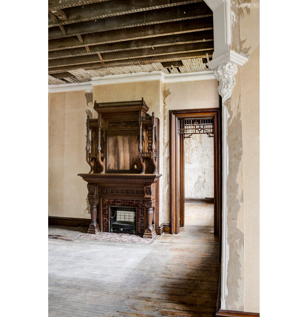
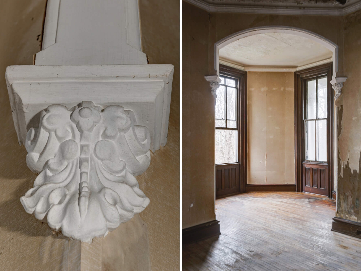
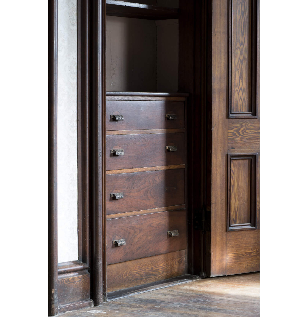
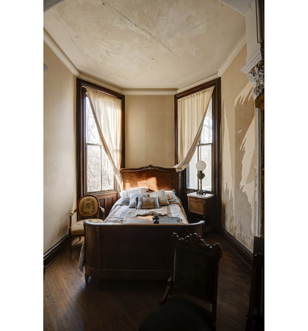
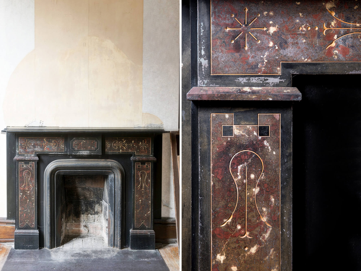
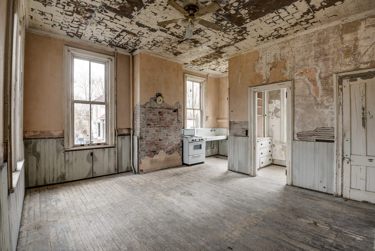
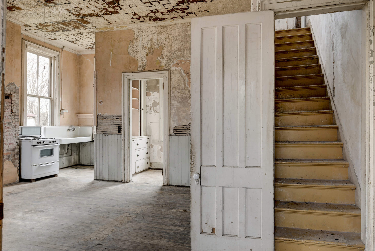
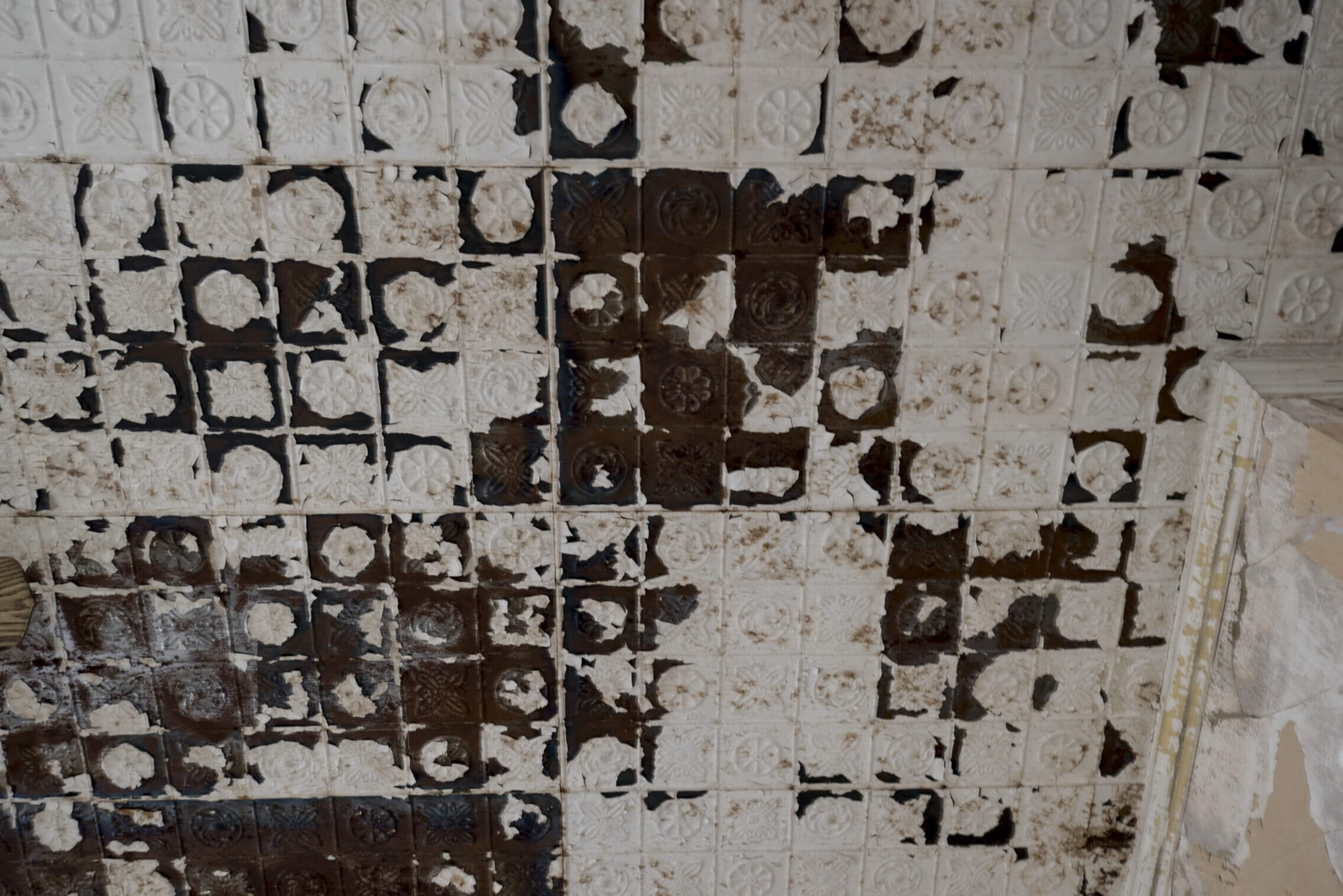
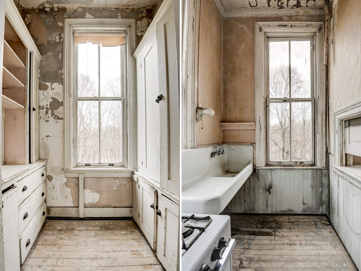
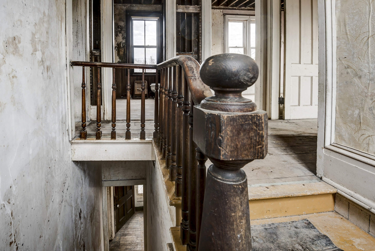
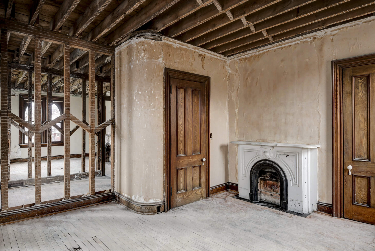
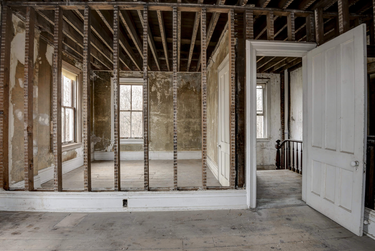
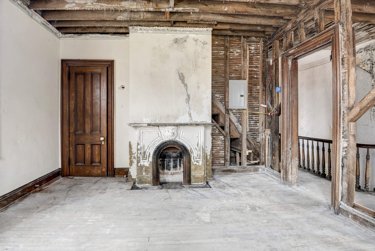
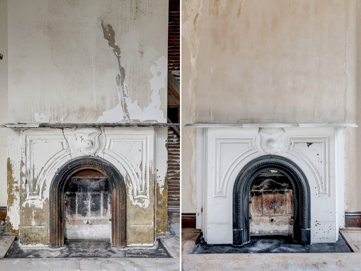
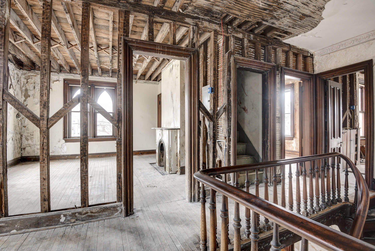
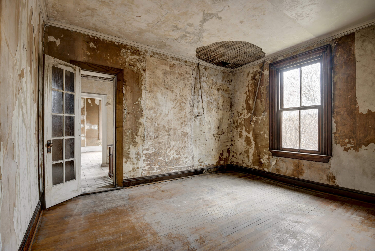
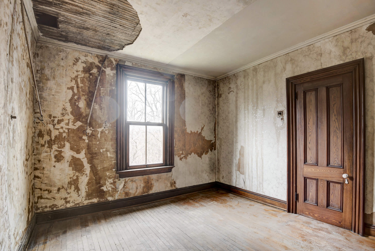
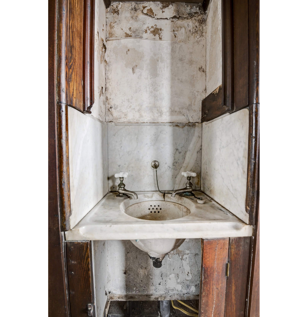
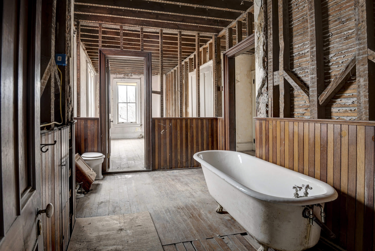
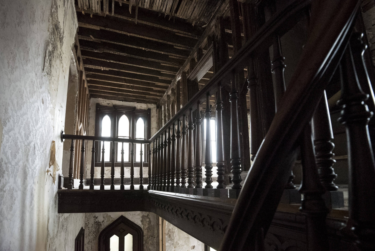
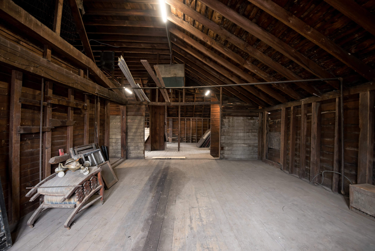
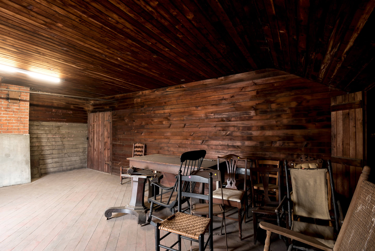
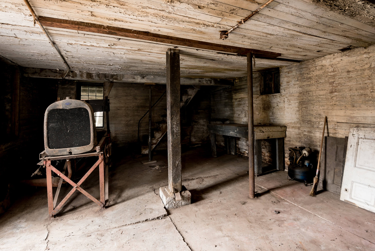
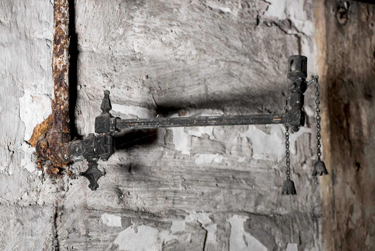
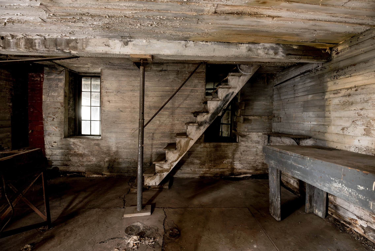
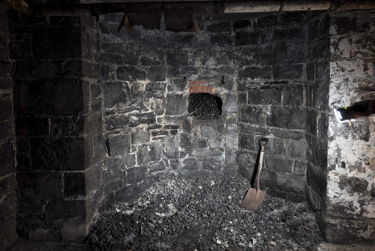
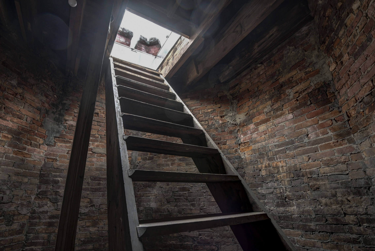
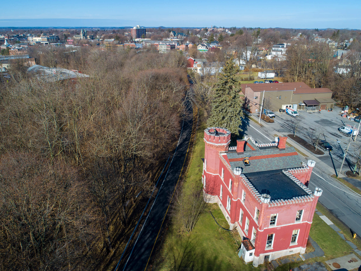
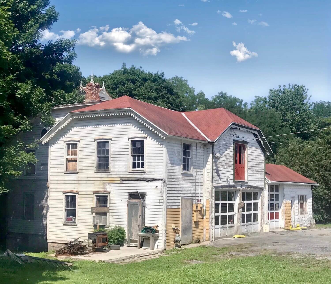
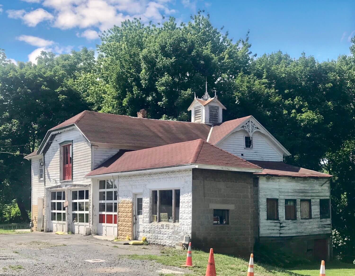
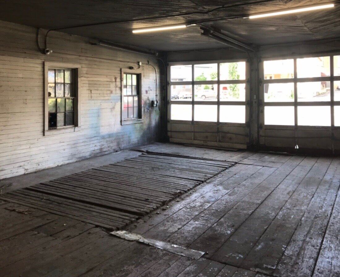
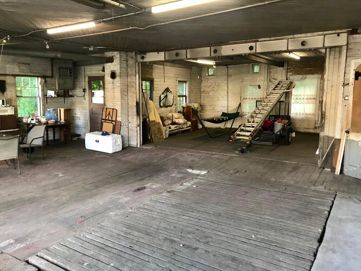
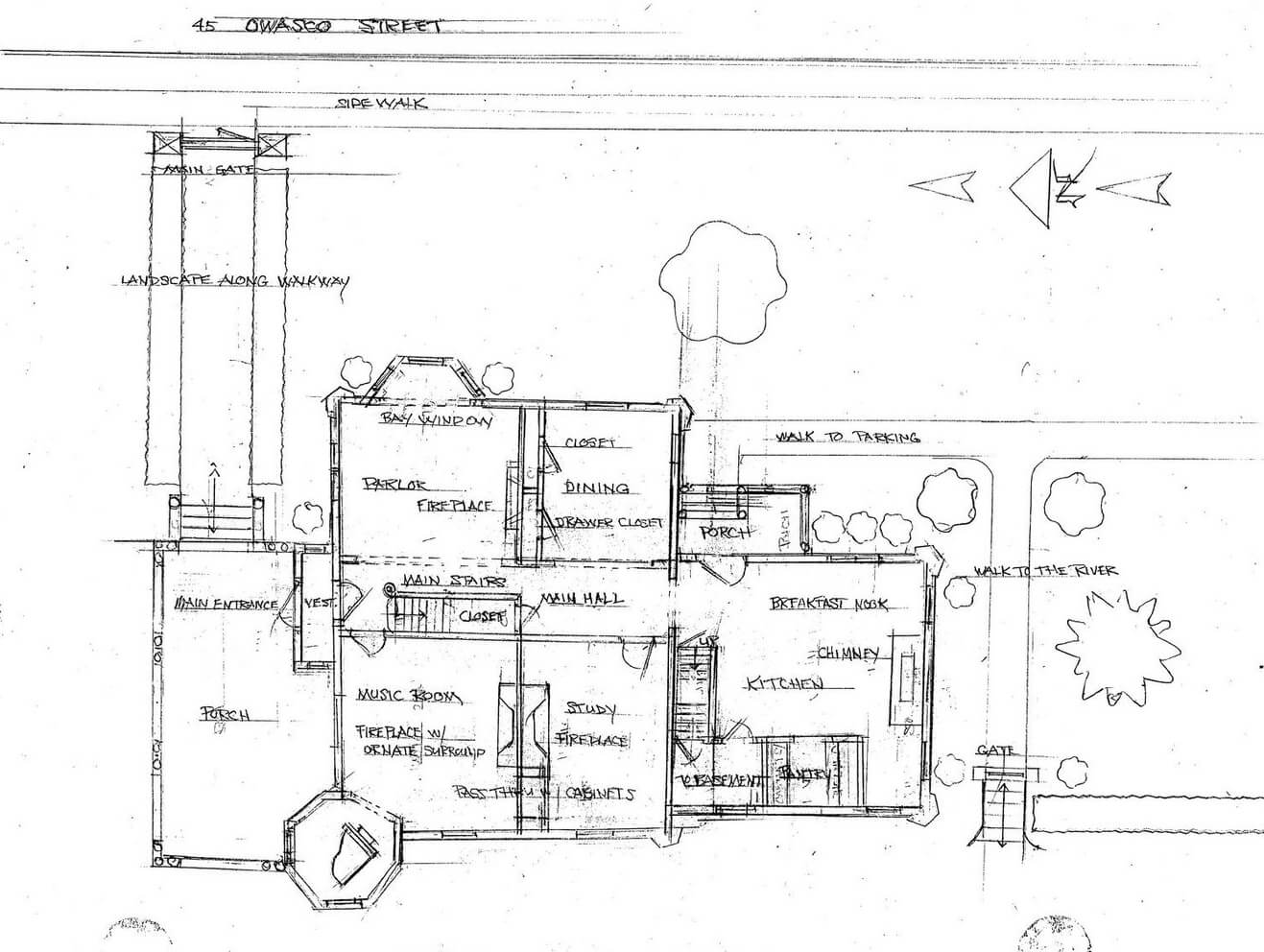
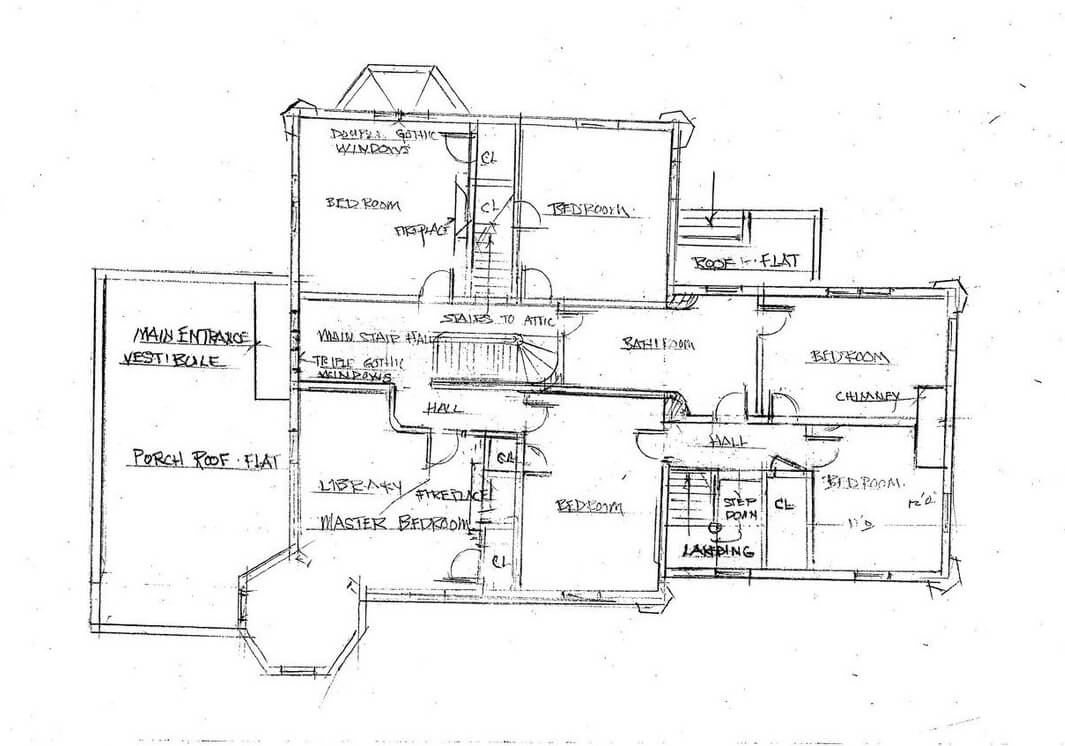
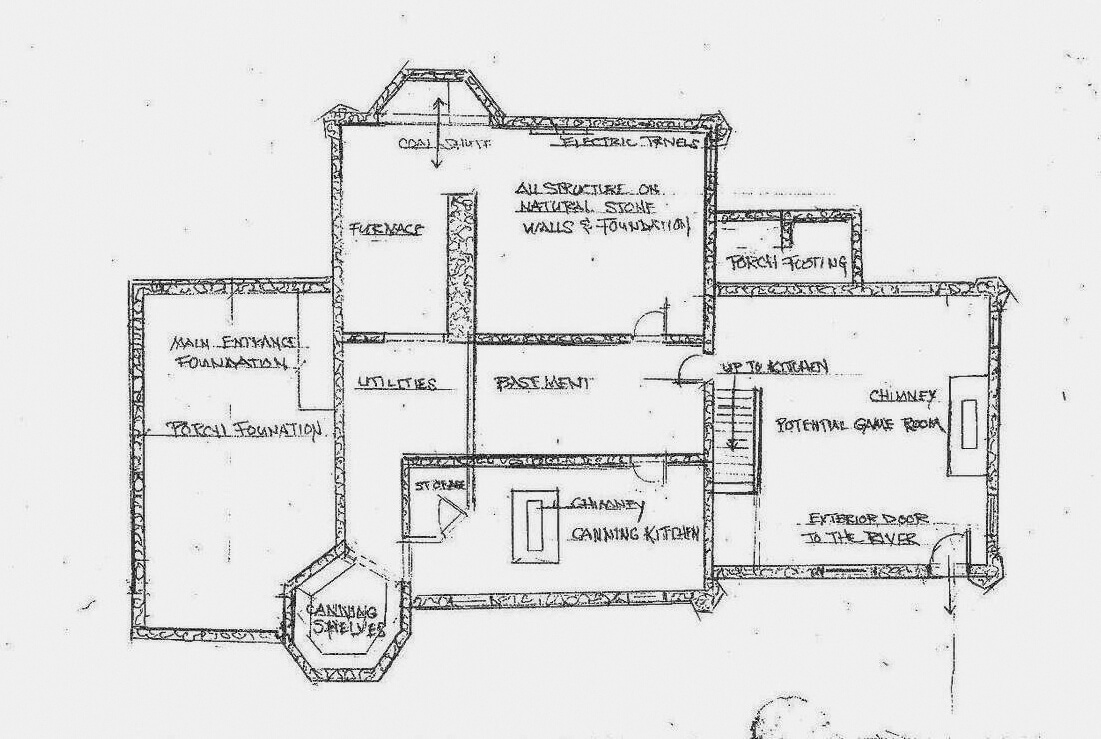
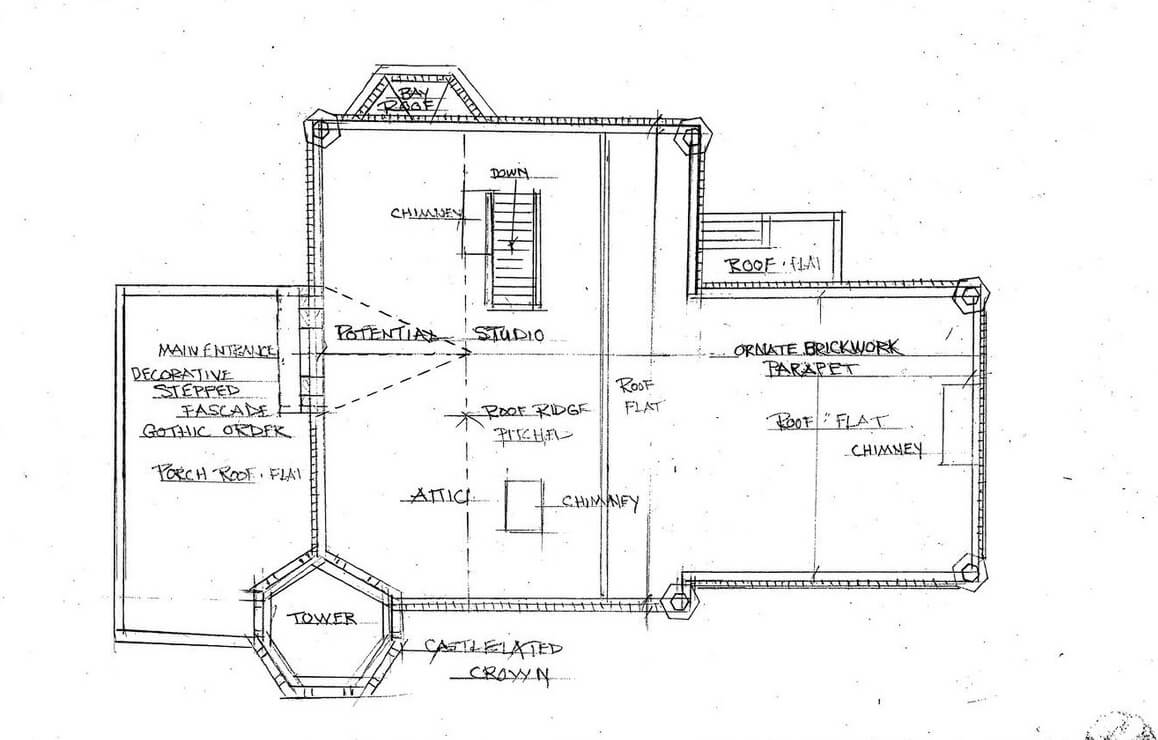
Related Stories
- Visit Harriet Tubman’s Land of Freedom in New York, Now a National Park
- A Gilded Age Castle With Sweeping Views of the Hudson, in Need of Some TLC, Asks $3.45 Million
- A Picturesque Carpenter Gothic Cottage in Columbia County, Yours for $1.35 Million
Sign up for amNY’s COVID-19 newsletter to stay up to date on the latest coronavirus news throughout New York City. Email tips@brownstoner.com with further comments, questions or tips. Follow Brownstoner on Twitter and Instagram, and like us on Facebook.





What's Your Take? Leave a Comment