Sales Begin at the Upper West Side’s Newest Condominium, The Rockwell
In a prewar neighborhood close to Riverside Park, The Rockwell offers spacious and well laid out one- to three-bedroom condominiums with high ceilings, plenty of closets, second bathrooms, and outdoor space.

Photos via Toll Brothers City Living
The Rockwell, rising at the corner of 103rd Street and Broadway, is named for the block where the iconic American artist Norman Rockwell was born in 1894. He would have appreciated the visual appeal of the prewar neighborhood and nearby Riverside Park.
Designed by Hill West, with interiors by Whitehall, The Rockwell offers 81 one- to three-bedroom condominiums. The thoughtfully laid out homes offer high ceilings and large windows. Select homes have private outdoor space.
Living areas feature Kährs 5-inch-wide white oak flooring. The open kitchens offer Poliform cabinetry with brushed nickel accents, Luce de Luna quartzite countertops and backsplashes, and Thermador appliances.
The spa-like primary baths include classic marble, porcelain, and a touch of black metal alongside Kohler fixtures and titanium hardware.
The amenities include a residents’ lounge with dining room and catering kitchen, fitness studio, pet wash, music room, screening room, playroom, and terraces on the second floor and the roof. Both terraces offer lounge seating and outdoor dining; additionally, the roof has grilling stations and sunbathing chaises.
The first new building on the Upper West Side by longstanding developer Toll Brothers City Living, The Rockwell is located next to the 103rd Street subway station, with access to the 1 train outside its front door. Walk just a few blocks to the B, C, and D trains, and Riverside Park.
Pricing ranges from $1.115 million to just under $4.5 million. Projected occupancy is slated for early 2024. The sales gallery is located at 2815 Broadway, between 108th and 109th Streets.
For more information about The Rockwell, please visit therockwellnyc.com or call (212) 981-8580.
[Photos via Toll Brothers City Living]


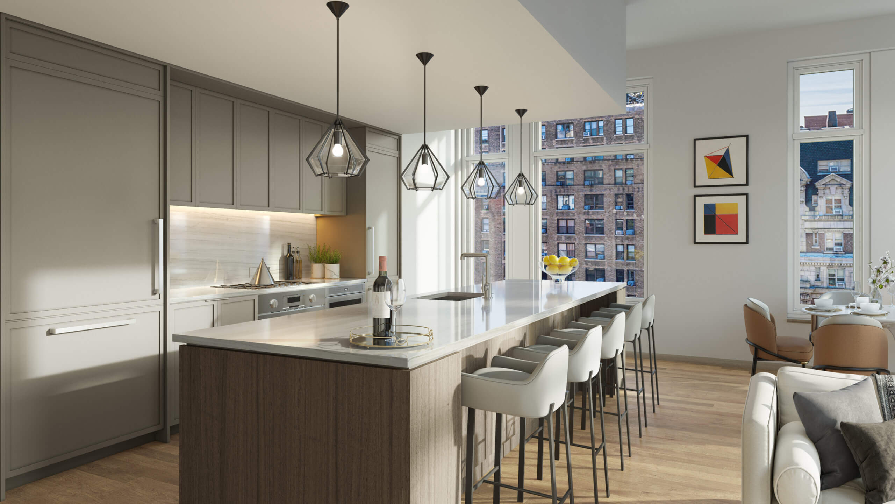
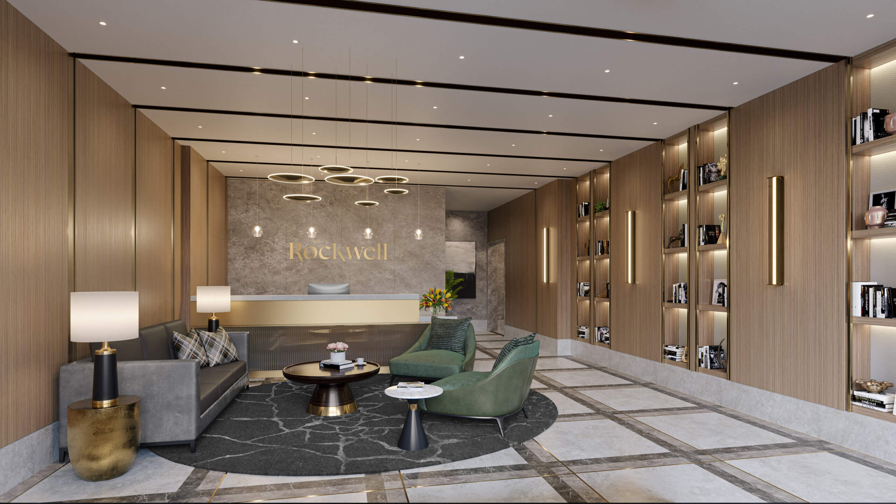
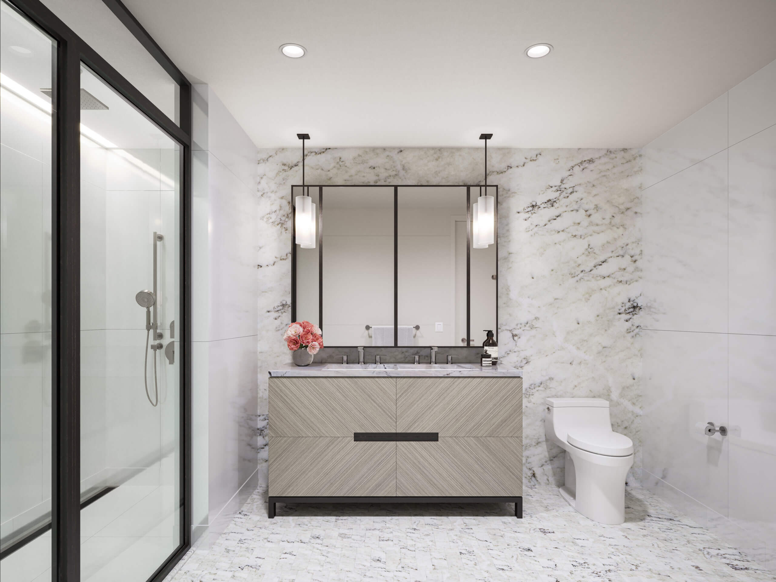
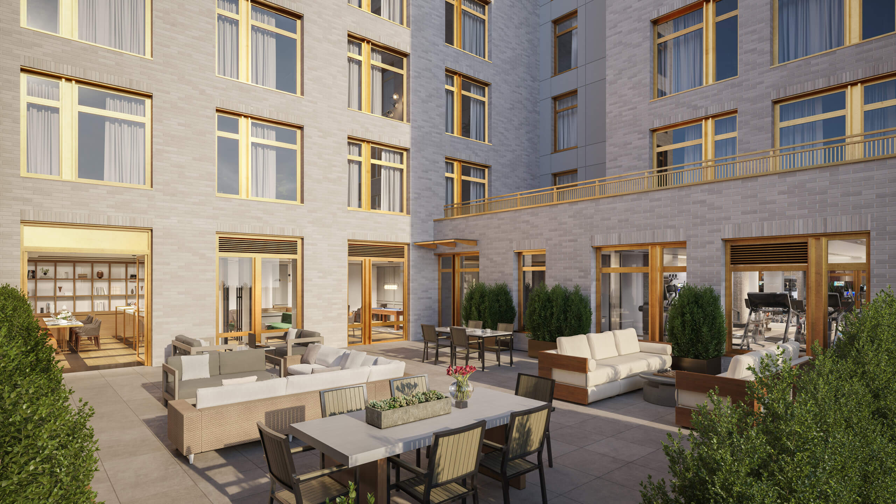
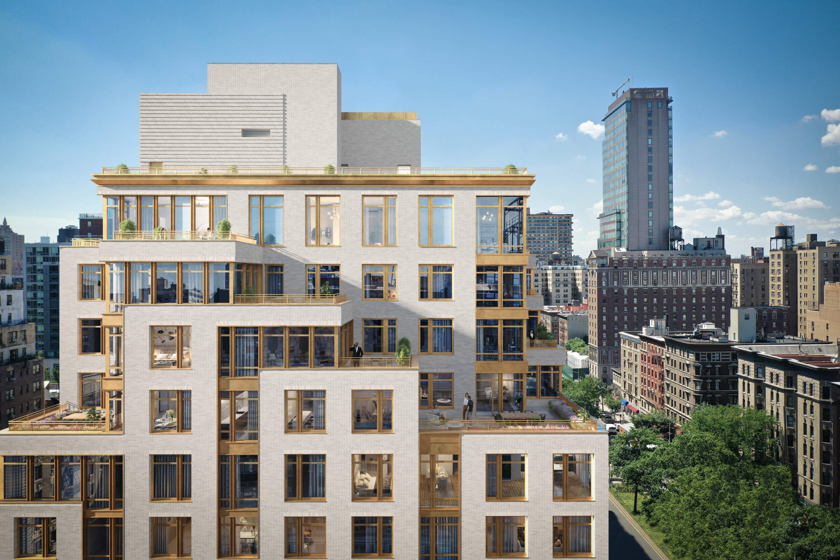
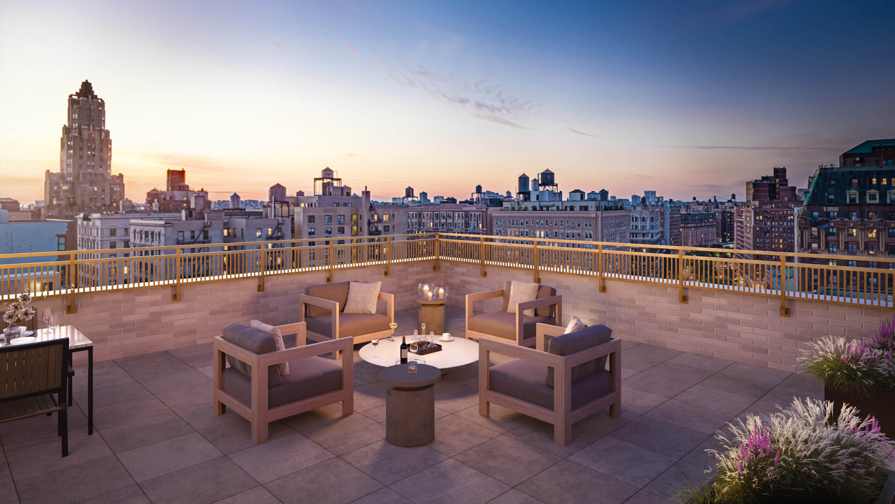
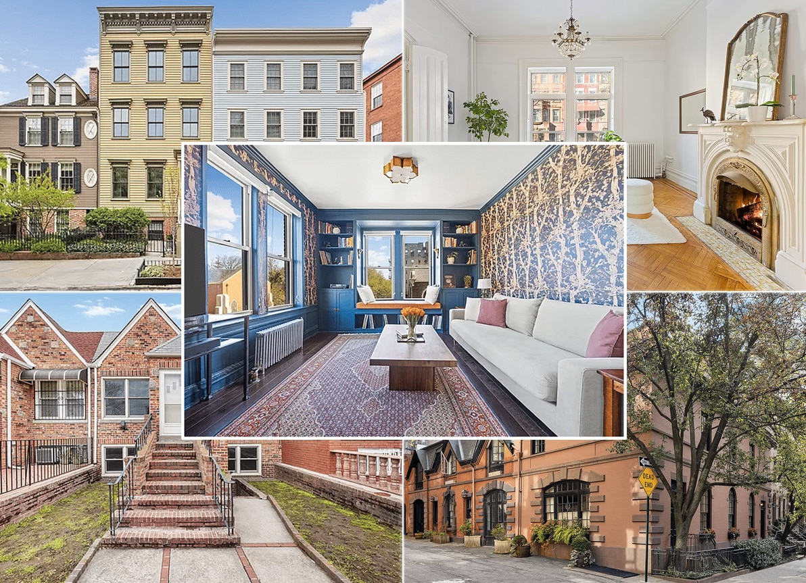






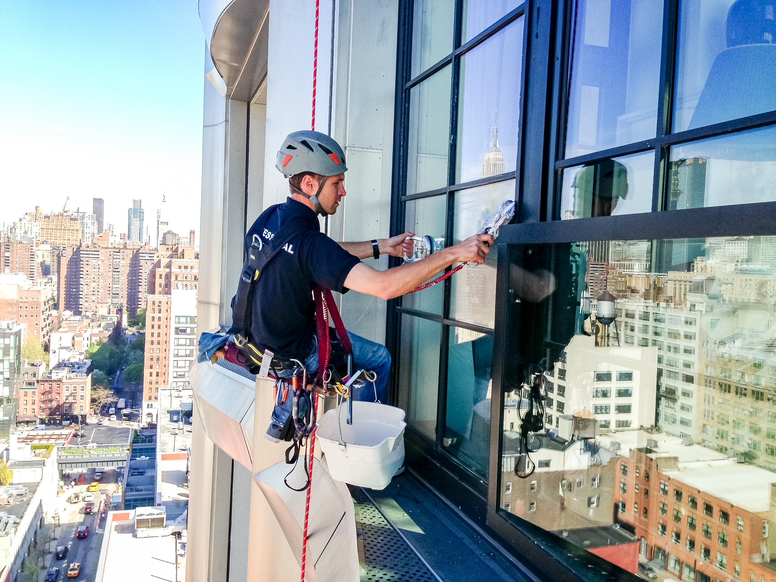
What's Your Take? Leave a Comment