Historic Ridgewood Townhouse on Bushwick Border With Two Fireplaces Asks $1.7 Million
This handsomely renovated townhouse, located just half a block from Bushwick and the Brooklyn border, is a one-of-a-kind home and a must-see for Brooklyn townhouse buyers.

A handsomely renovated townhouse, 1635 Hancock Street is a one-of-a-kind home and a must-see for Brooklyn townhouse buyers. Located just half a block from Bushwick and the Brooklyn border in Ridgewood, Queens, the circa 1910 home is one of four in a Renaissance Revival row.
It’s the kind of classic Ridgewood townhouse typically found in the neighborhood’s four historic districts, with an attractive orange brick facade, original cornice with dentil molding and swags, and fetching incised stone lintels.
Inside, it’s unexpectedly sleek, airy and contemporary while it also seamlessly incorporates charming original details. Not a contractor flip, the home is a labor of love created by the owners, an artist and a contractor, over a decade.
Configured as an owners duplex over a floor-through apartment, the townhouse offers plenty of space and light. The three-bedroom, three-bath duplex apartment opens onto a strikingly appointed parlor floor.
The entry has an historic interior door and original wood stair with newel post and is open to the living room. The living room features wall moldings and a built-in entertainment cabinet.
It flows into a dining room with customized banquette seating for 10. The adjacent open eat-in kitchen has a wood burning fireplace, DuPont quartz counters, Corian center island, polished chrome hardware and GE Cafe appliances.
Double doors lead out and down stairs into the garden, which is landscaped and has a deck built out of wood reclaimed from New York City water towers. There are mature trees, flowering plants, a babbling fountain, and accent lighting.
Upstairs, the garden-facing master bedroom incorporates a dressing room with a wall of custom closets, wood-burning fireplace and entertainment system. The ceiling is 11 feet high with exposed wood beams and a skylight.
The large master bath has a Jacuzzi tub, double vanity and Carrara marble. One of its most remarkable features is its circular skylight with an exposed beam running through the center.
The second bedroom contains a private study and ample closet space while a third bedroom could sleep two or be used as a home office.
High ceilings, hardwood floors, moldings, exposed brick walls and beams throughout impart a unique sensibility that is simple, but striking. Four skylights, three custom commissioned glass chandeliers and wallpaper imported from London contribute to the atmosphere.
The ground floor apartment is equally stylish, with a bedroom, office, and its own garden access. The owners unit has exclusive access to storage and mechanicals on the basement level.
The house has central air and heat, an alarm system, and is wired for sound, with speakers in the ceiling and wall from the living room to the master bath.
Located half a block from the Brooklyn border and Bushwick, the house is close to the L and M trains at Myrtle/Wyckoff and shops and eateries including Nowadays and Houdini Pizza Kitchen. The Lorimoto Art gallery, Superchief Gallery and Trans-Pecos music venue are nearby, as is the soon to open Evil Twin Brewing.
Check out the property in the drone video below. Listed by Halstead’s Christian H. Wittmann, the home is asking $1.7 million.
[Listing: 1635 Hancock Street | Broker: Halstead] GMAP
https://www.youtube.com/watch?v=f4AUlZMXep4
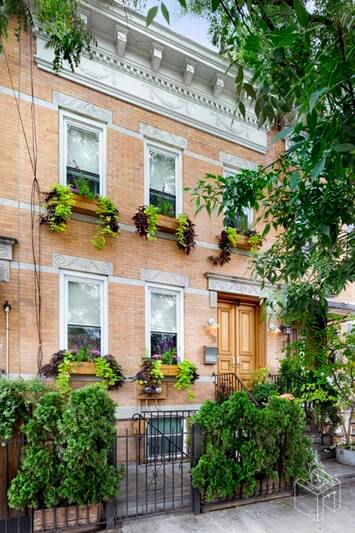
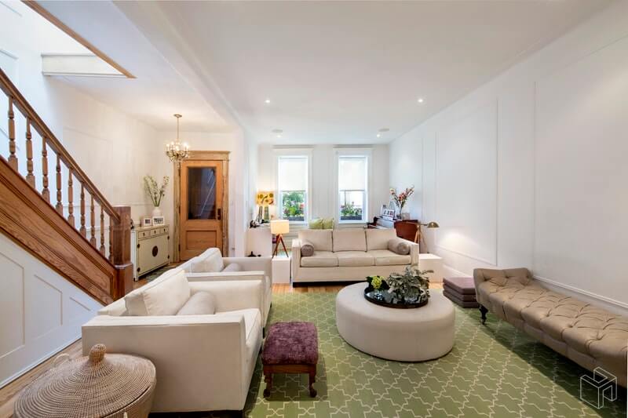
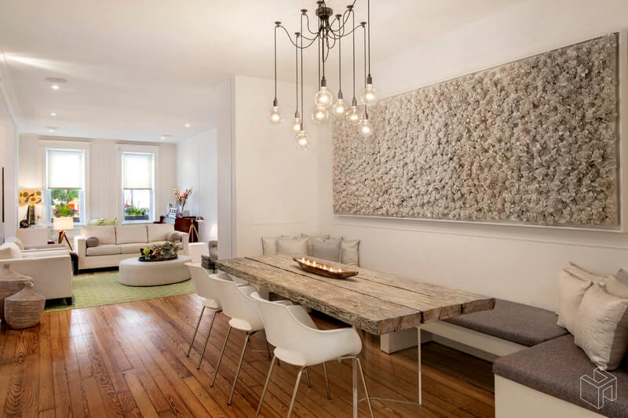
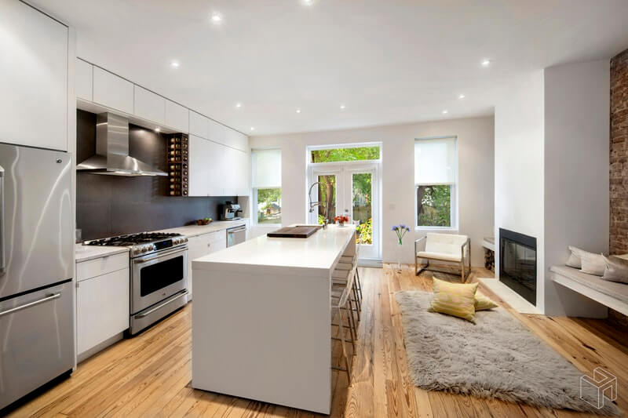
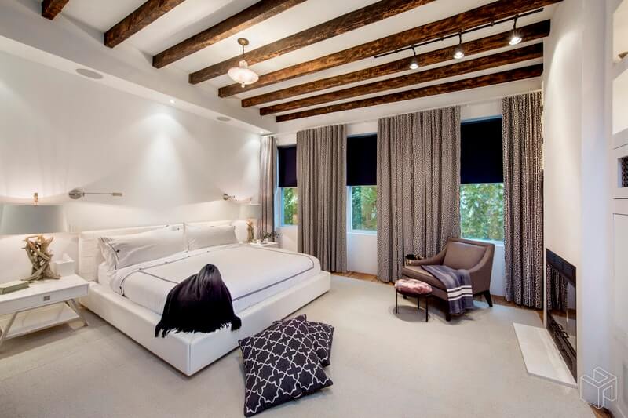
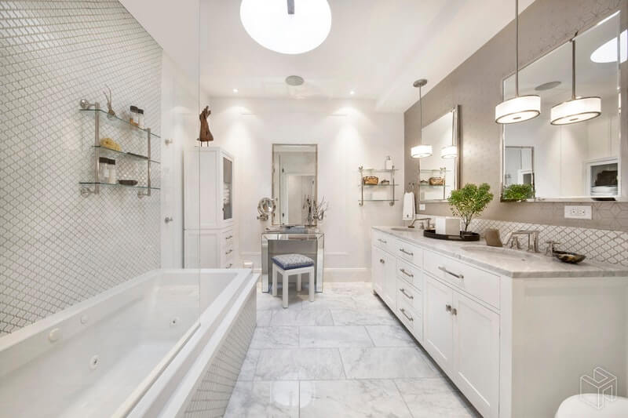
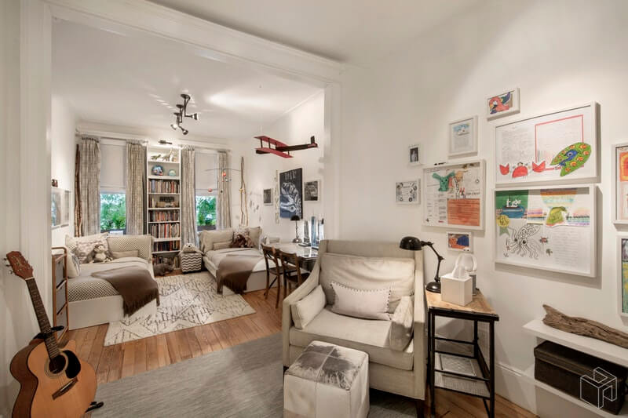
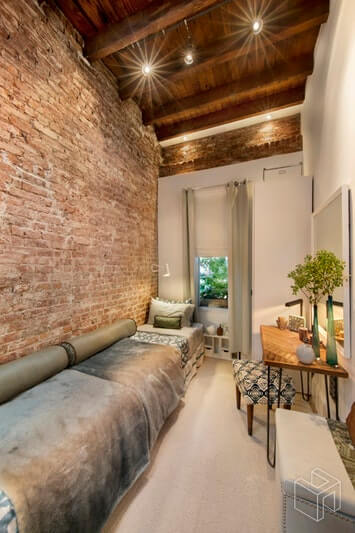
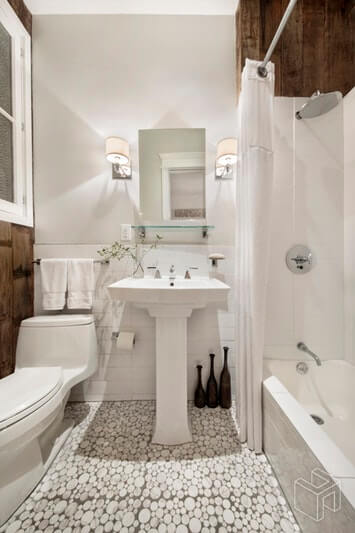
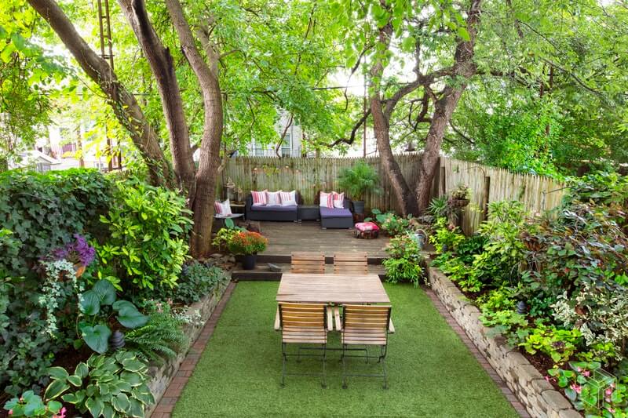
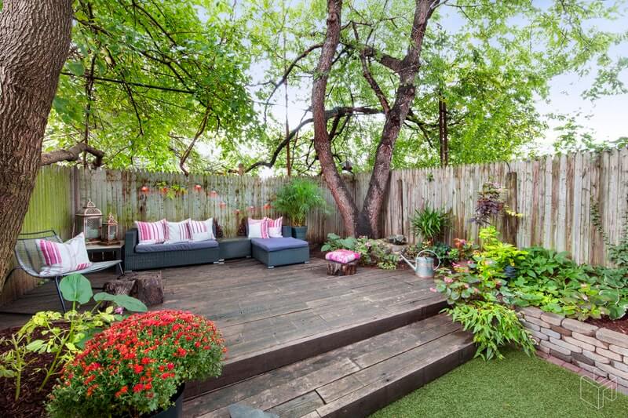
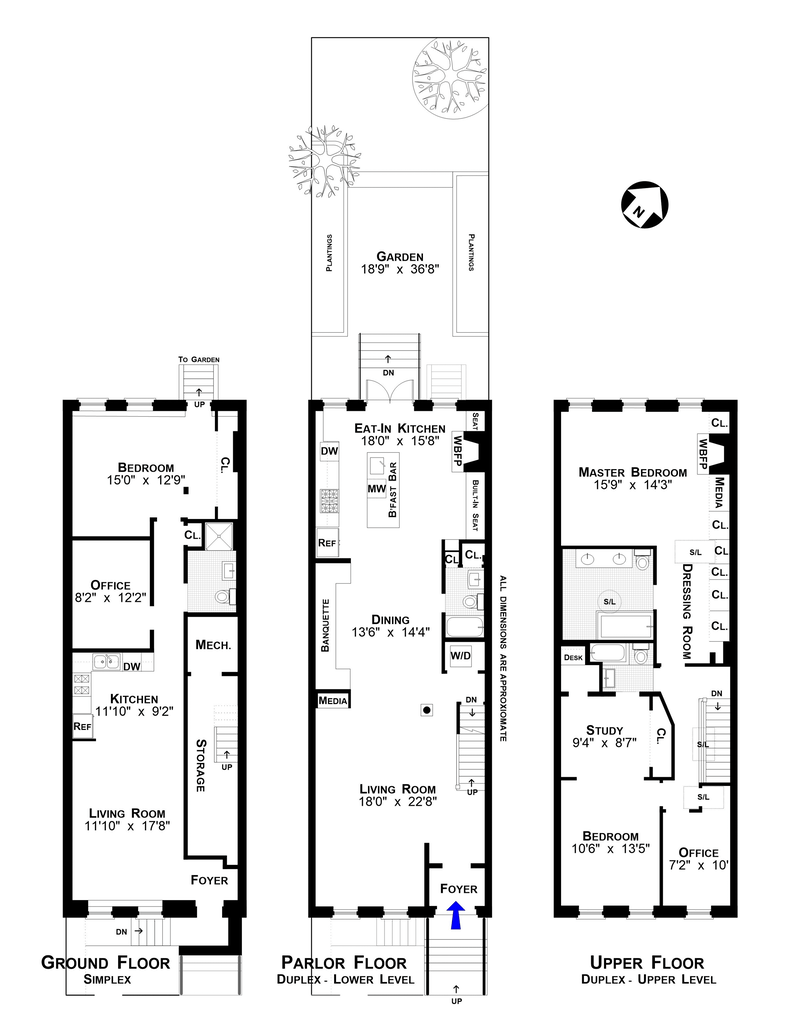


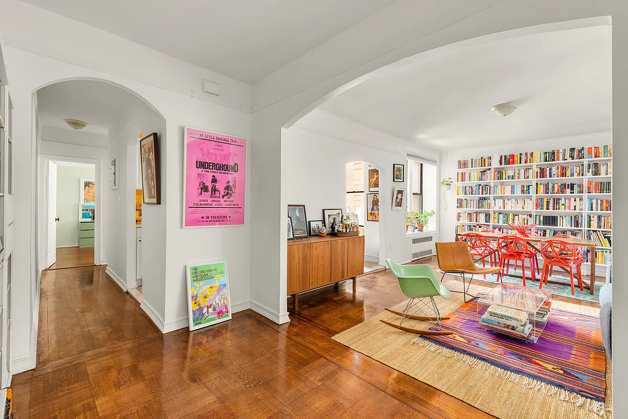
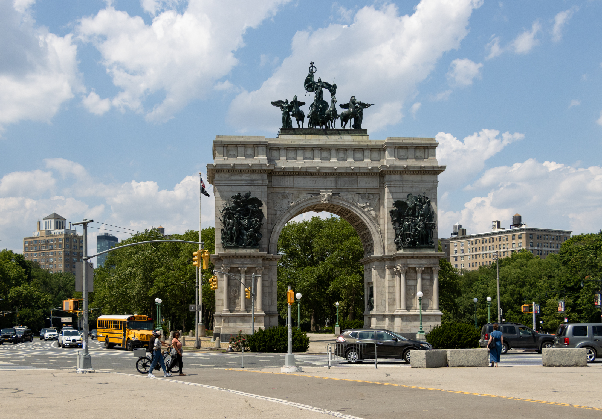
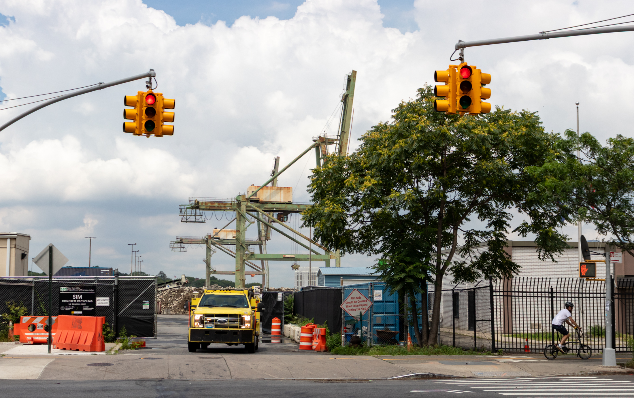
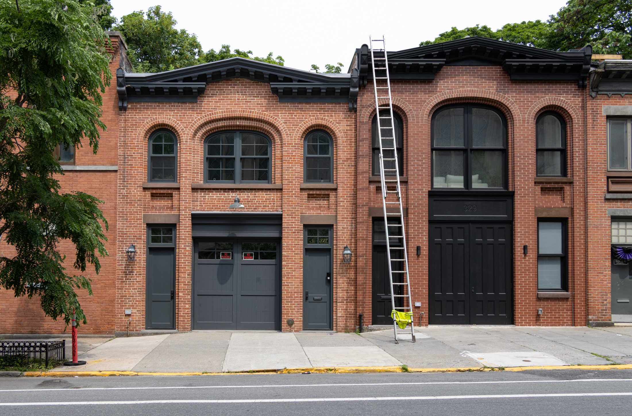
What's Your Take? Leave a Comment