Renovation of a 193-Year-Old SoHo Townhome Poses Challenges, Yields Surprises
The project included major upgrades to flooring, electrical wiring, plumbing, and the HVAC system, as well as a restored fireplace and a smart home system.

Of the four addresses on Dominick Street, the shortest block in SoHo, three are historic New York City landmarks. One of these homes was the site of a renovation the Gallery Kitchen & Bath team won’t soon forget.
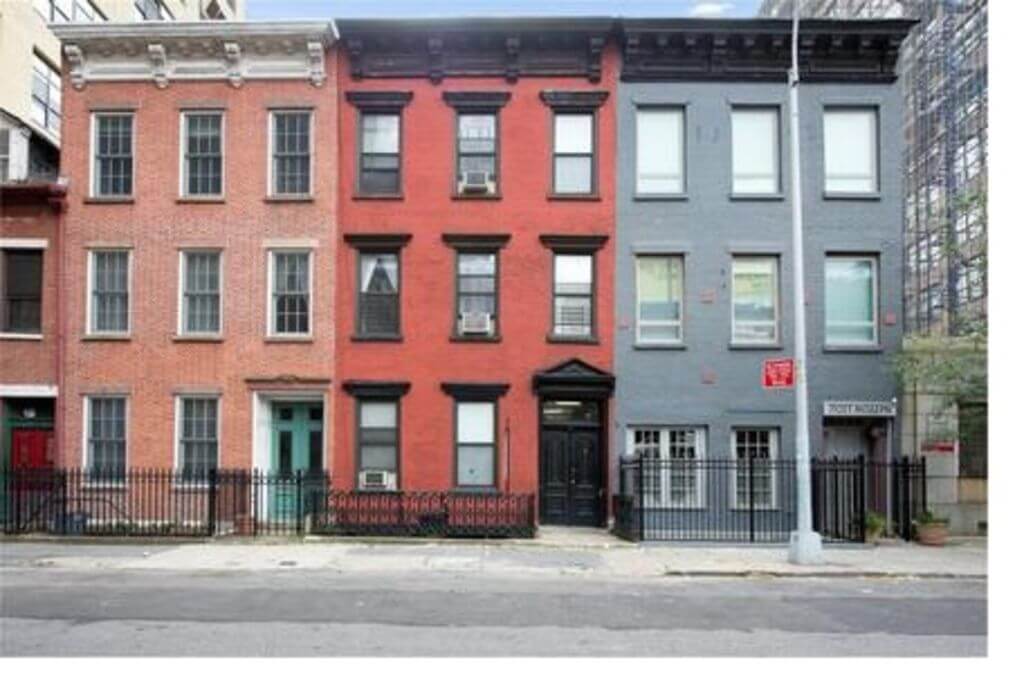
The 4,500-square-foot Federal-style townhouse has stood since 1826, and it’s seen a lot in its 193 years. Such a rich history made renovating the home seem daunting to its owners. But with help from the Gallery team, the owners were able to bring their vision to life.
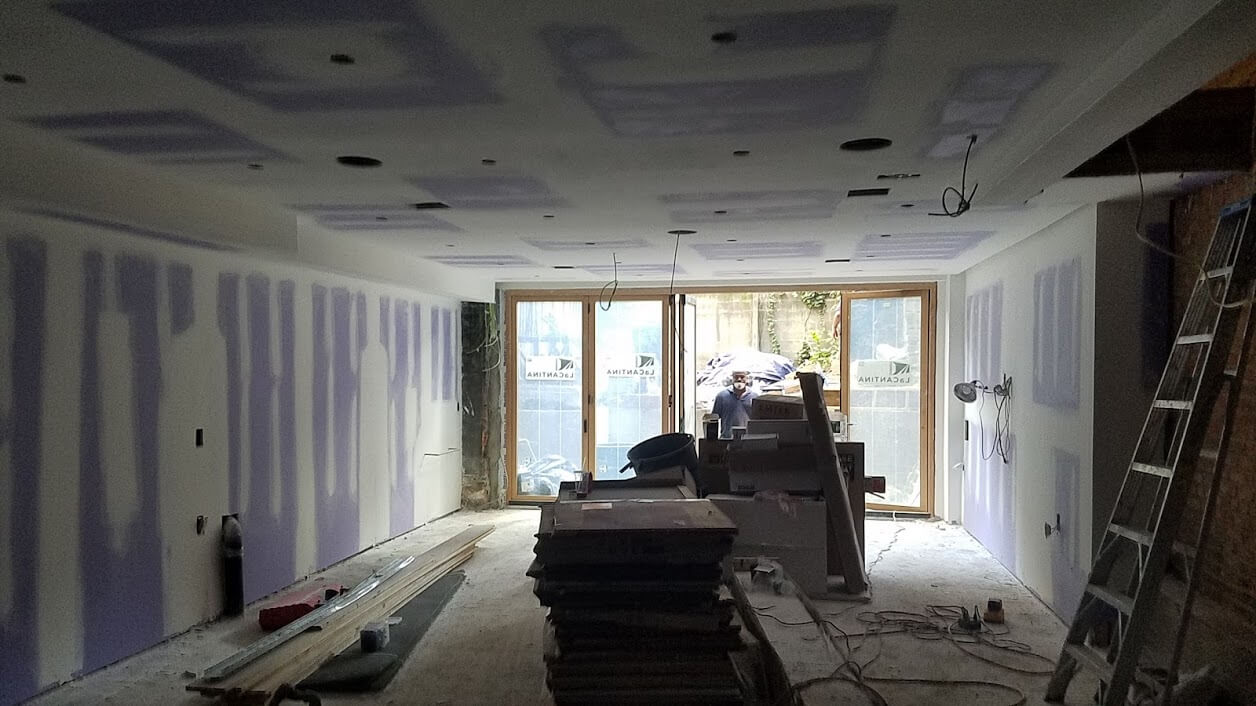
“The owners chose to gut the home’s kitchen, four-piece master ensuite bathroom, three-piece bathroom and walk-in shower, and powder room,” said Aaron Popowsky, who is CEO and founder of Gallery Kitchen & Bath. “The project also included major upgrades to flooring, electrical wiring, plumbing and the HVAC system, as well as a restored fireplace and a smart home system.”
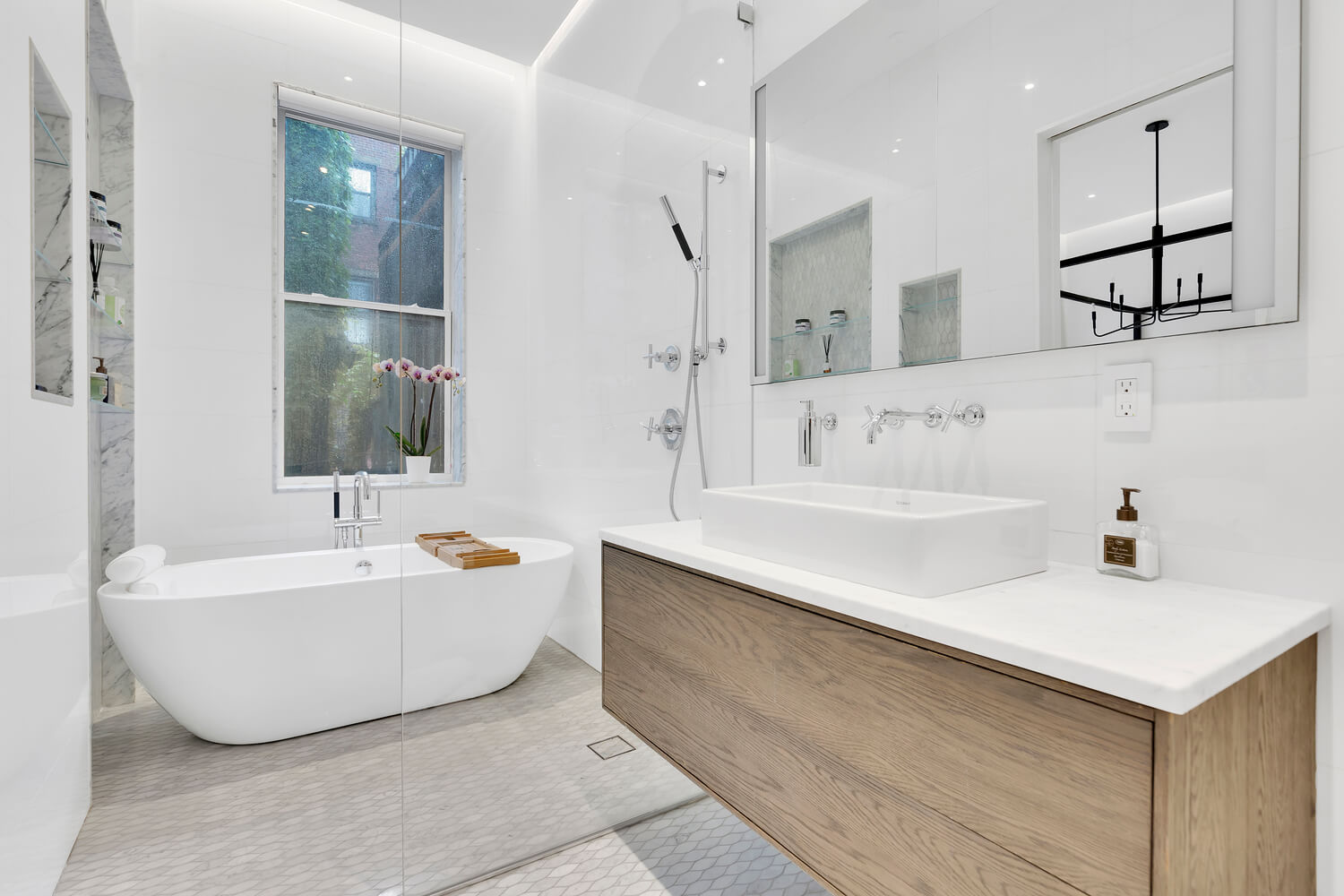
Modernizing the property while respecting its landmark status was tricky. Gallery made it much less chaotic by handling the entire process, including procuring all permits and Landmark Preservation Commission filings in accordance with NYC’s landmark laws.
The nearly 200-year-old home required extra caution during the demolition phase. “Over time, brick and mortar turn into dust,” said Popowsky, “so we thoroughly inspected every inch during the process.”
While maintaining the building’s integrity, they also uncovered part of its history: a cache of 56 jugs filled with Prohibition-era wine.
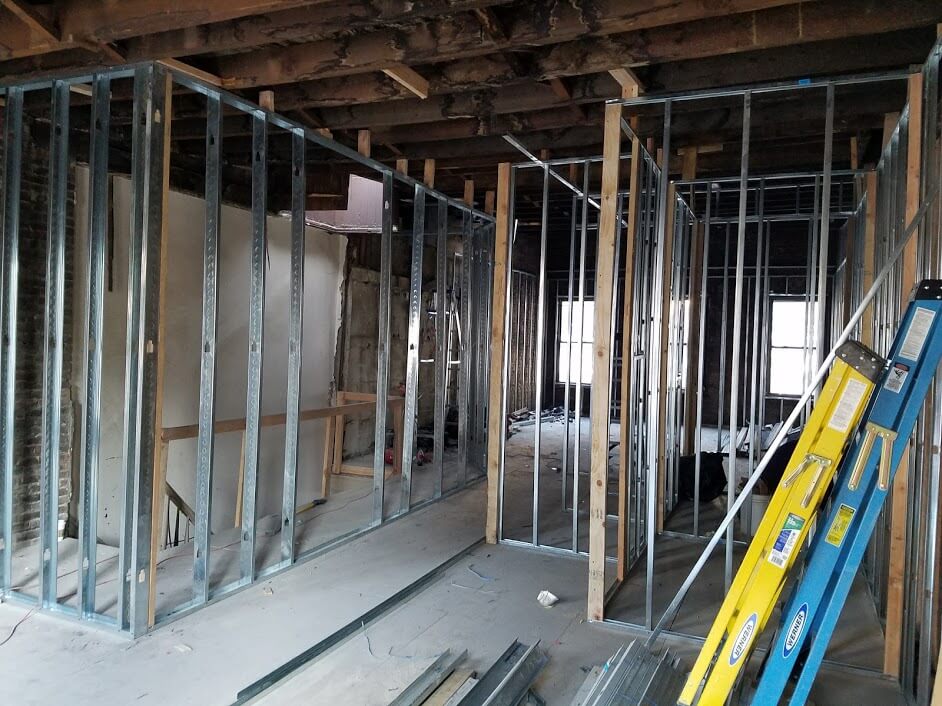
Nailing down the logistics of this renovation was one of the project’s biggest challenges. The row house has three floors and a narrow entry door, so the Gallery team used a boom truck to lift everything to the third floor and work down to the cellar. It’s a technique designed to avoid unexpected issues like water damaging a finished floor.
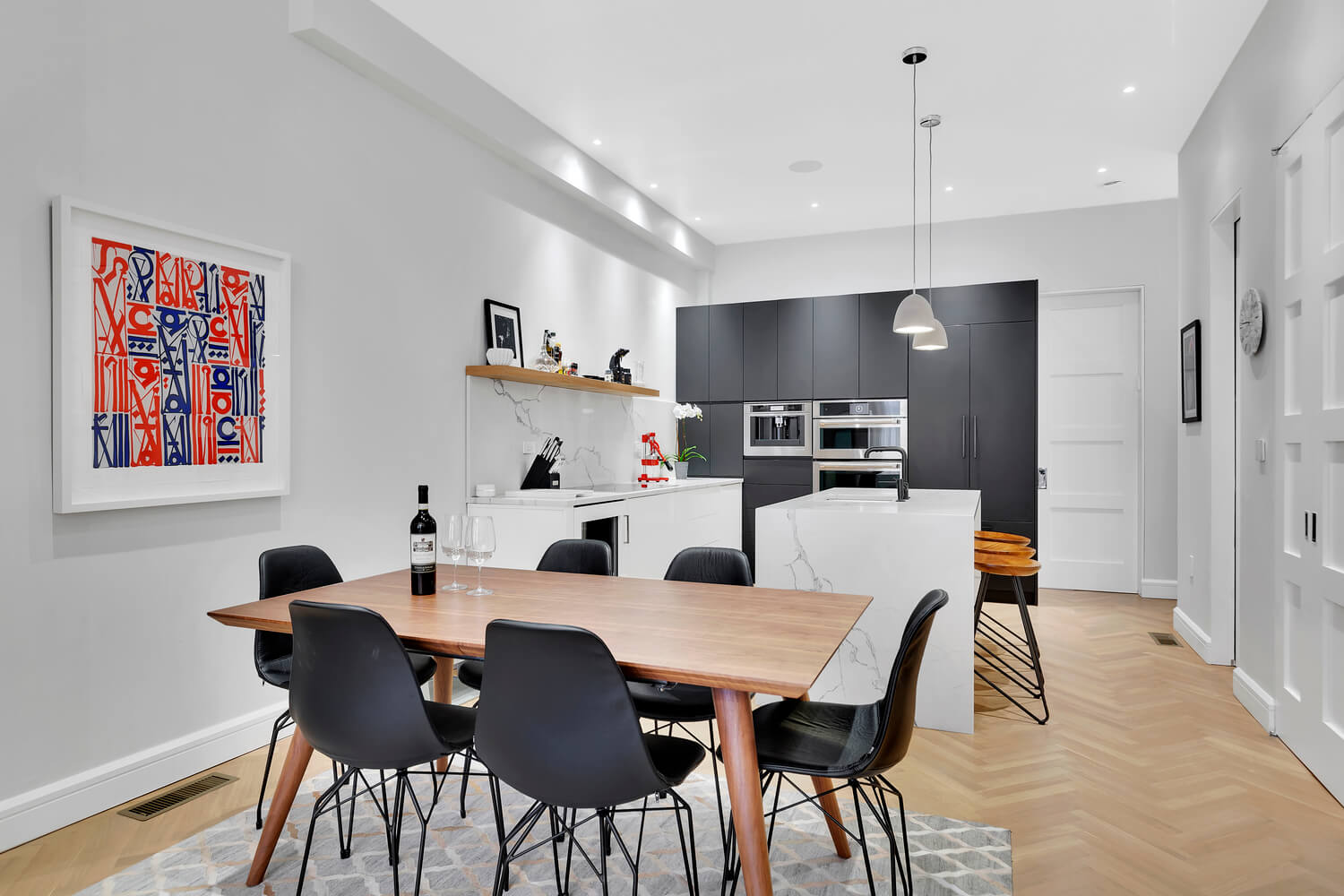
During the build phase, Gallery upgraded the kitchen with custom flat-panel base cabinets in a high-gloss white finish and a matte black appliance and pantry wall. For warmth, Gallery used a rifted and quartered select oak floor in a herringbone pattern. To turn the bathroom into an oasis, the team added a floor-level wet area for the soaking tub and rainfall shower set off with Carrara marble accents.
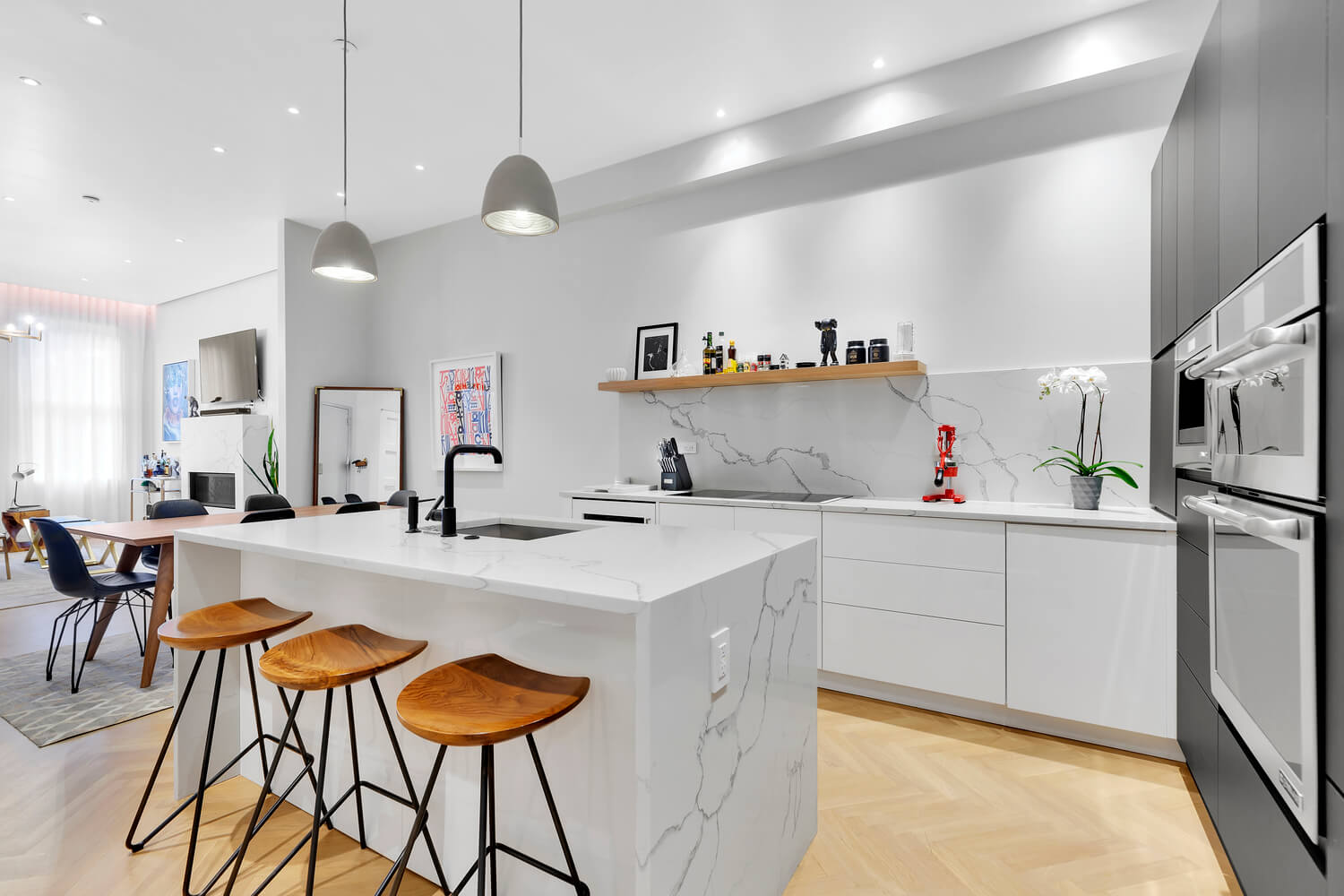
Ultimately, Gallery helped the owners of this historic property balance its landmark status with the modern design they’d always dreamed of, increasing the home’s value and showing that with hard work and attention to detail, it’s possible to achieve the best of both worlds.
Do you have your own brownstone renovation on the horizon? Contact Gallery for a full-service, turnkey experience.
[Photos via Gallery Kitchen & Bath]






What's Your Take? Leave a Comment