West Chelsea Two-Bedroom Corner Unit Has Space, Sunlight, Huge Walk-In Closet
There’s more than 1,200 square feet in this corner unit, and the living room, dining area and kitchen are an open-plan design.

This southeastern-facing 11th-floor two-bedroom, two-bathroom condo features floor-to-ceiling windows, which allow sunlight to flood the natural bamboo hardwood floors.
There’s more than 1,200 square feet in this corner unit, and the living room, dining area and kitchen are an open-plan design with wraparound windows. The kitchen has a breakfast bar and top-of-the-line appliances (Sub-Zero fridge/freezer, Wolf gas cooktop, Viking oven, and Miele dishwasher).
The primary bedroom has an extraordinarily large walk-in closet, and a bathroom with deep soaking tub, separate walk-in shower, double vanity and separate water closet.
The roomy second bedroom can also serve as a den or home office. The second bathroom has a tub/shower combo. There is also a Miele washer and dryer.
The Caledonia building has an extensive amenity package: 24-hour doorman, concierge, business center, roof deck with barbecue, lounge chairs and outdoor shower. There’s a children’s playroom, resident lounge, Equinox fitness center, Zen meditation garden, on-site valet and dry cleaning, pet spa and — for an additional fee — storage, bike storage and a parking garage.
In a word: convenience.
Located in West Chelsea across from the Chelsea Market and bordering the Meatpacking District, The Caledonia is nearby Hudson River Park, Chelsea Piers, the art galleries of West Chelsea, the Whitney, the Highline, Hudson Yards and an abundance of restaurants and recreation.
This home is well suited as a primary residence, pied-a-terre or investment property.
The ask is $2.55 million, and the listing agent is Jamie Breitman at Compass.
[Listing: 450 West 17th Street, Unit 1106 | Broker: Compass] GMAP
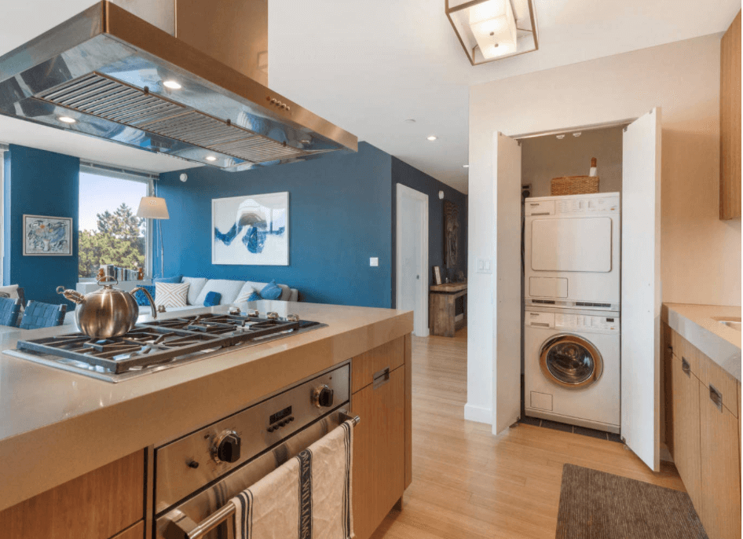
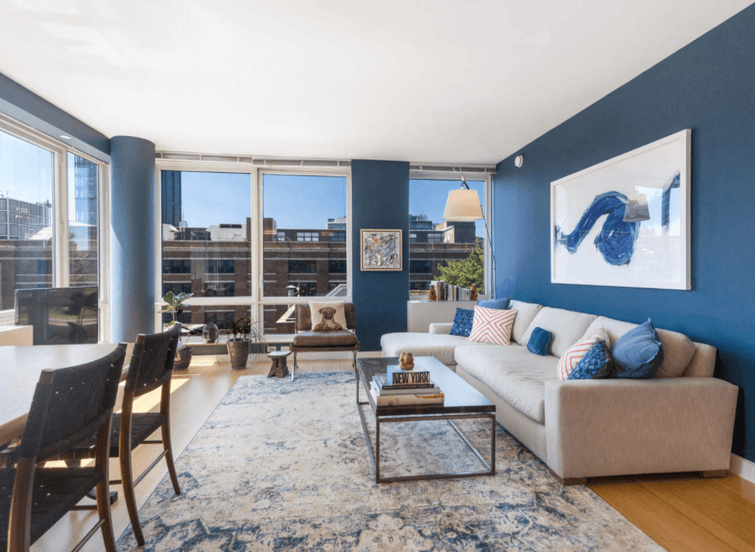
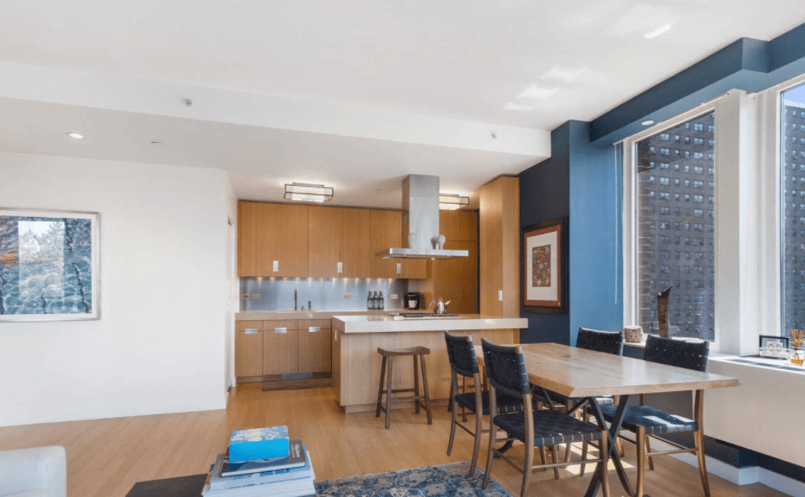
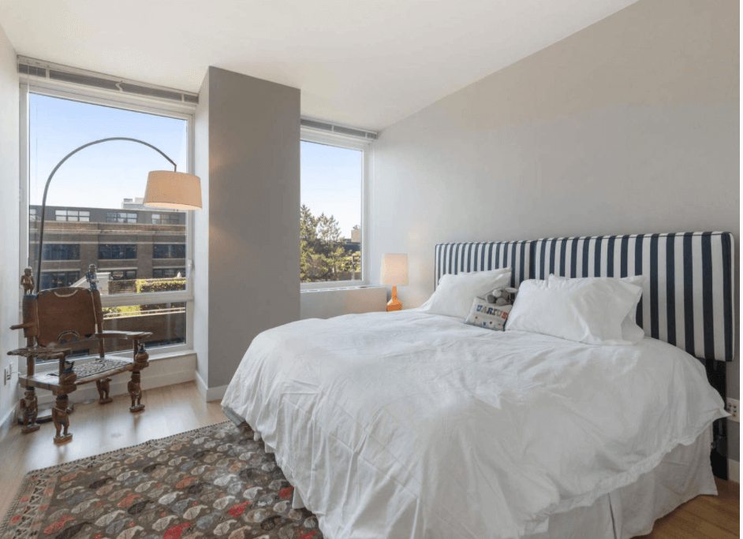
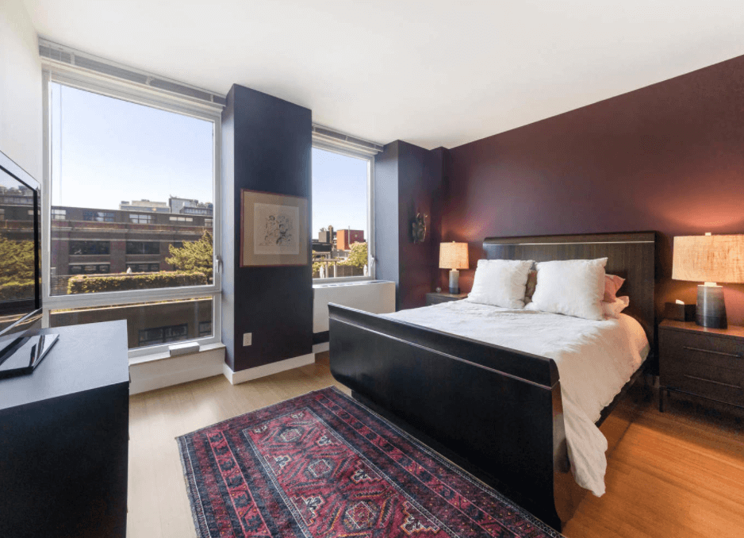
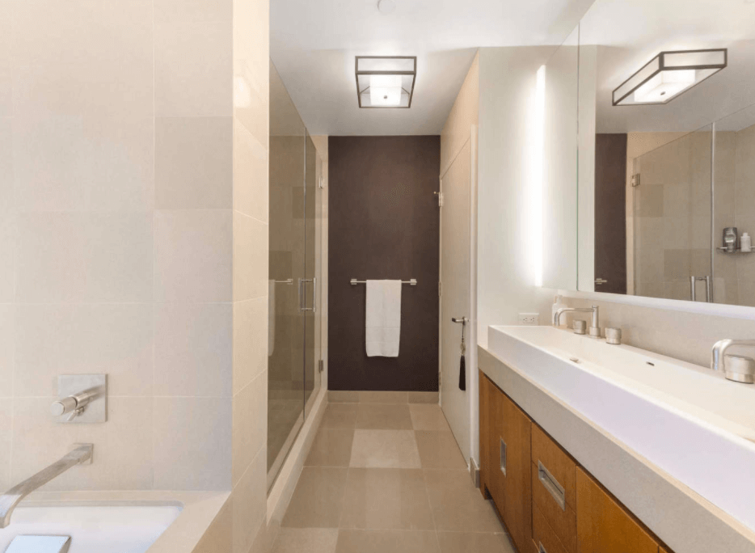
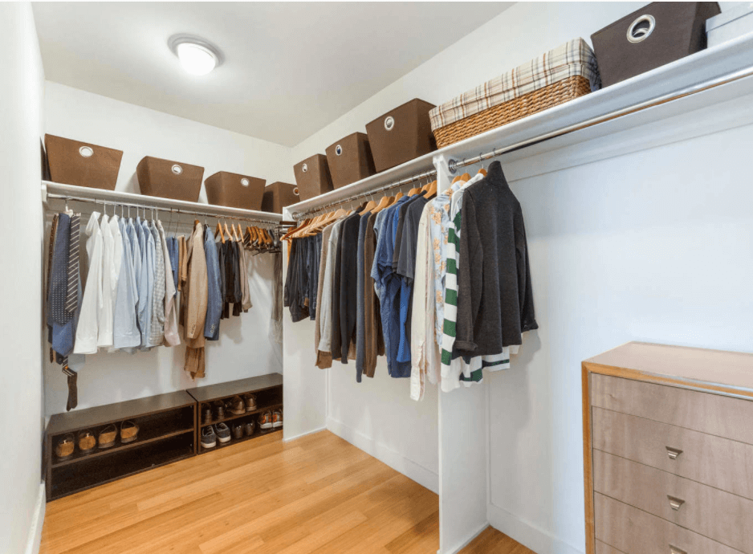
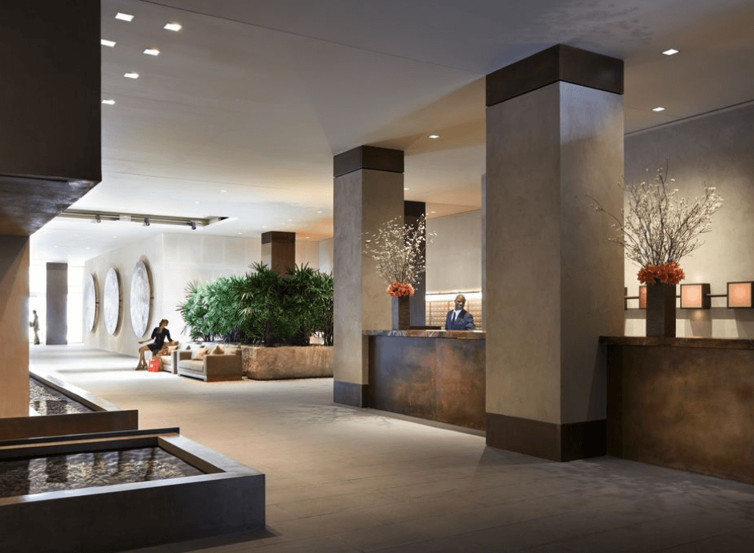
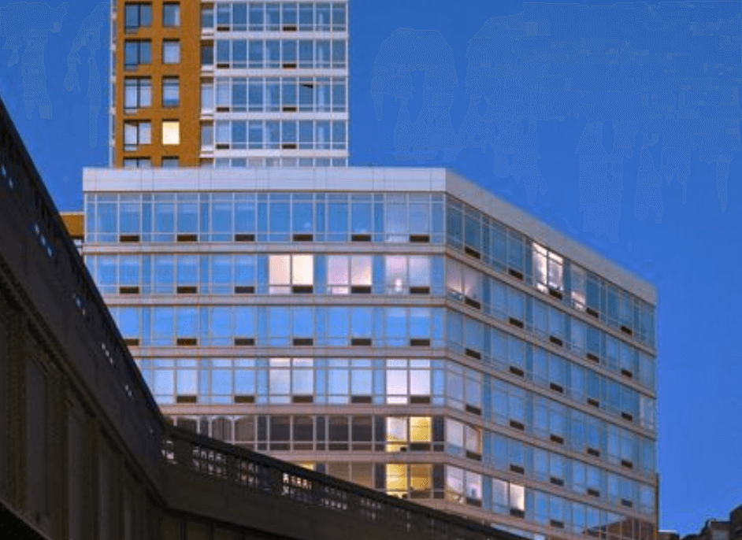
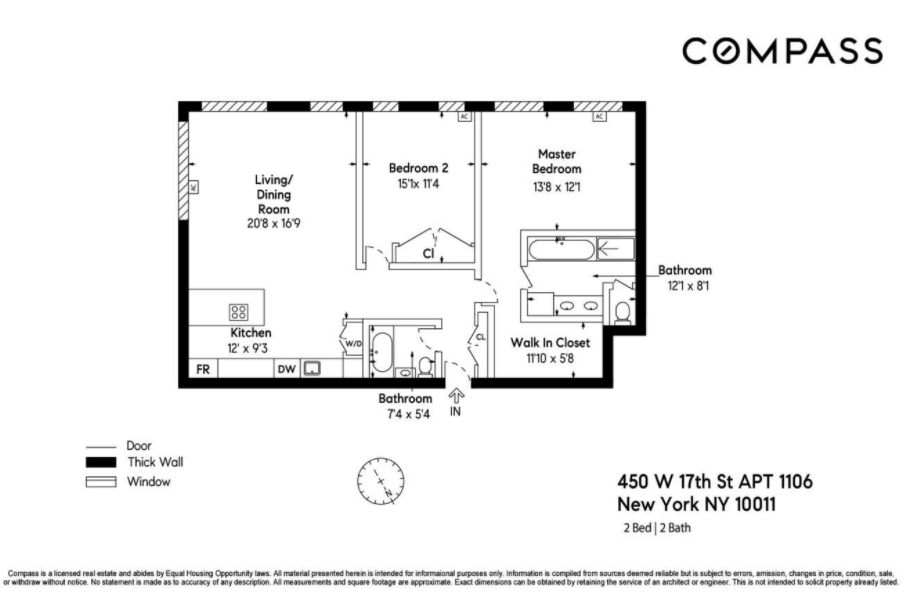






What's Your Take? Leave a Comment