Fort Greene Brownstone With Bold Design, Nanz Hardware, Outdoor Kitchen Asks $4.6 Million
This singular home has been given an impressive overhaul by a designer and masterfully blends bold, modern design with the home’s grand original details.

This singular home has been given an impressive overhaul by a designer and masterfully blends bold, modern design with the home’s grand original details. Unusually wide at 22 feet, the brownstone boasts a luxurious garden and parlor duplex centered on a landscaped backyard with fountain and reflecting pool and outdoor kitchen.
Located at 315 Adelphi Street in the Fort Greene Historic District, the four-story house was built in 1867 in the Italianate style as part of a row. The exterior features huge Landmarks-approved windows, arched pediments on acanthus-leaf brackets over the windows and doors, an original cornice, and a black lacquered arched double entry door.
Inside the proportions are generous, with 11-foot-high ceilings and tall arched doors on the parlor floor. Big enough for both lounging and dining, the expansive parlor has an original carved white marble mantel, new 7-inch-wide white oak floors, a coffered oak ceiling and a wall of glass-fronted built-in bookcases.
Through the pocket doors is the kitchen, which retains its original fireplace mantel and features a wall of floor-to-ceiling dark-oak cabinets with its own rolling library ladder. The island, which seats five, and backsplash are Carrara marble. There is also a Sub-Zero refrigerator, four-burner plus grill Wolf range and hood, Miele dishwasher, Insinkerator disposal and Wolf microwave. A powder room can be found just off the kitchen.
French doors lead out to a terrace with stairs down to the beautifully landscaped garden with stone hardscaping, pleached trees, hydrangeas, boxwood and, in the center, a reflecting pool and fountain. There is a dining area and outdoor kitchen with Wolf barbecue and Sub-Zero refrigerator and sink set into a charcoal-tinted cast concrete counter.
The garden level houses a luxurious bedroom suite. The bedroom has French doors that open onto the garden and a wall of white lacquered closets. Adjacent is a walk-in closet with a compact home office and additional storage behind white lacquered doors. The front room features a windowed spa bathroom with a deep soaking tub encased in Carrara marble, double Ann Sacks marble pedestal sinks, a walk-in marble shower, and another of the property’s six original carved marble mantels.
This apartment also has central air conditioning, original steam radiators with custom-designed covers, an in-ceiling Yamaha sound system, Forbes & Lomax light switches, Nanz nickel hardware and O’Lampia lighting.
A laundry room in the cellar has a full-sized Miele washer and dryer and stainless-steel cabinets and work surfaces. Also in the cellar is additional storage and a new top-of-the-line boiler and two extra-large hot water heaters.
On the top two floors are two high-income-producing floor-through rental units, each with two bedrooms and one bath. They have high ceilings, large windows, fireplace mantels, original moldings, wood trim, and hardwood floors. The one on the penultimate floor is recently renovated, with a washer/dryer, a windowed bathroom, subway tile and stainless-steel kitchen appliances. Together they produce annual income close to $100,000.
The property is close to Fort Greene Park, shops and eateries, as well as BAM, Theater for a New Audience and Barclays Center. Fort Greene is known for its abundant transportation options, which include the C, G, 4, 5, B, D, N, Q, R subway lines and the LIRR.
The ask is $4.6 million and the listing agents are Maryellen Rodriguez and Jodie Garay at Compass.
[Listing: 315 Adelphi Street | Broker: Compass] GMAP
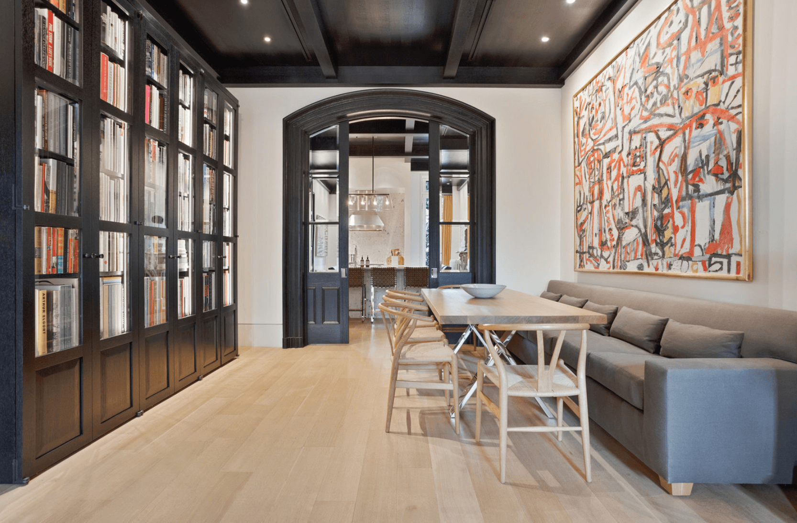
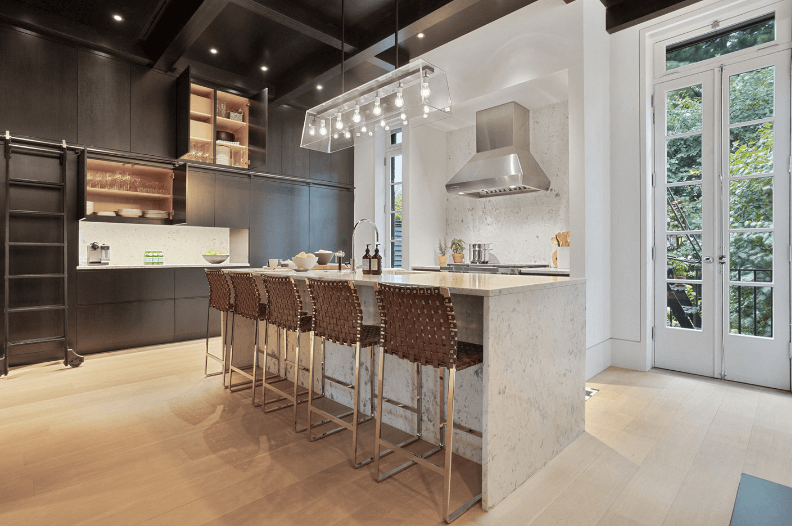
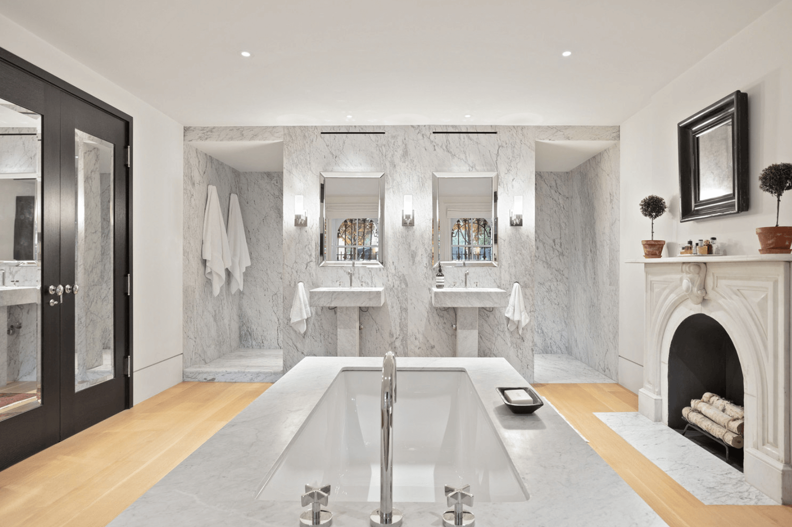
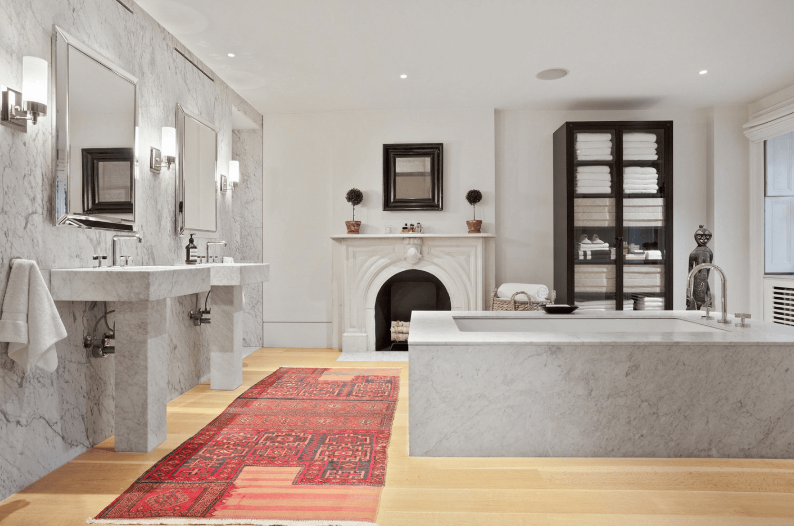
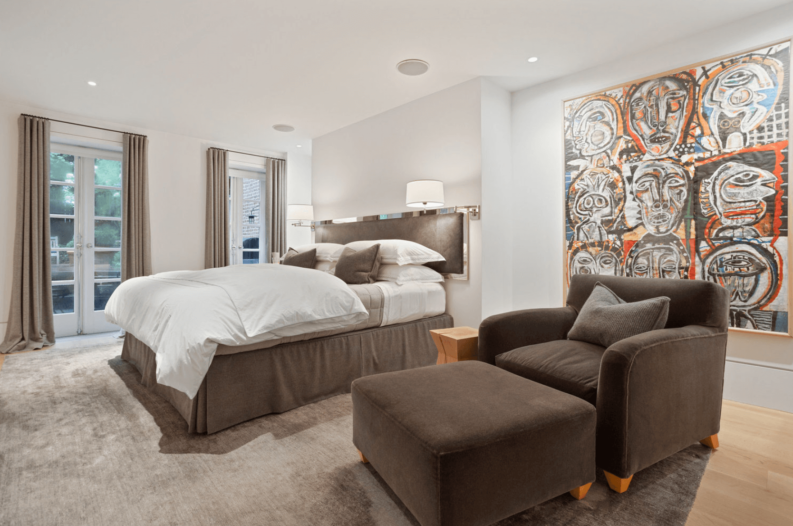
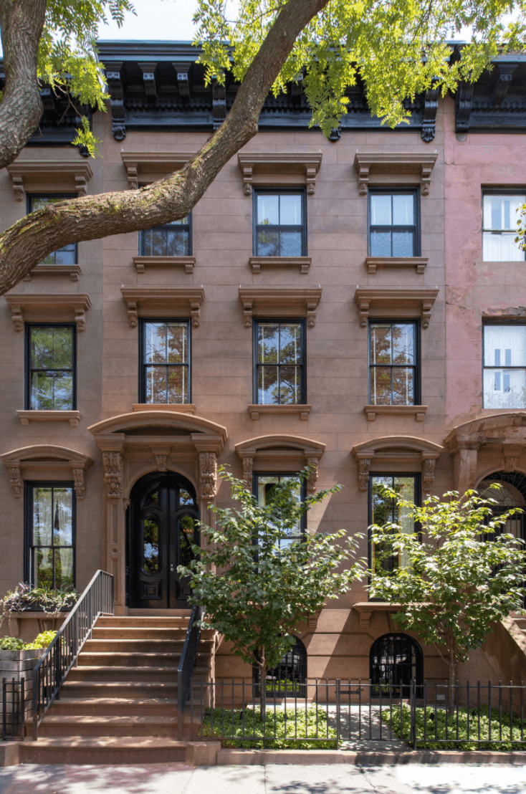
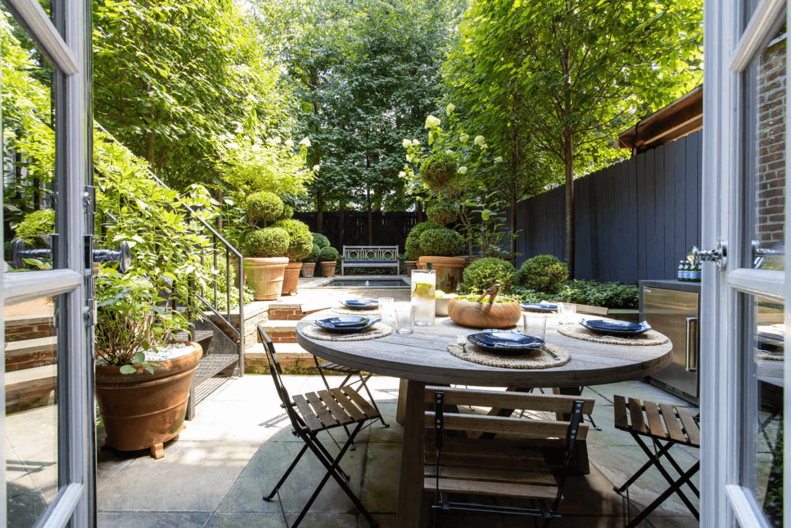
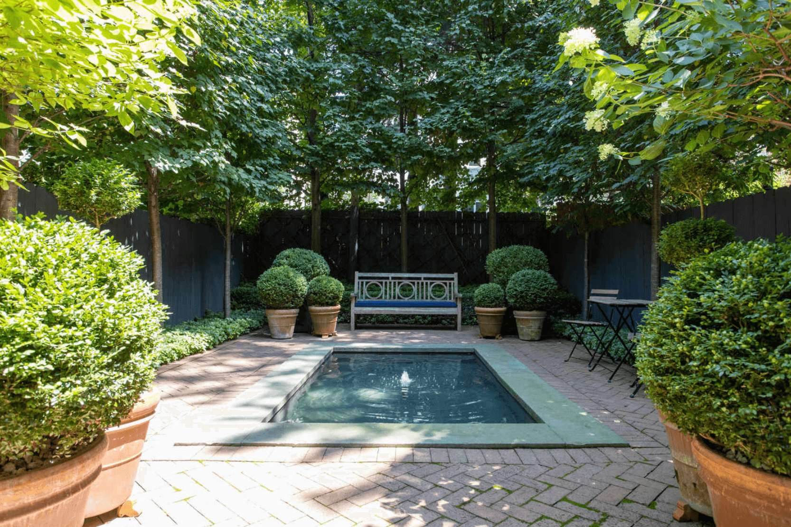
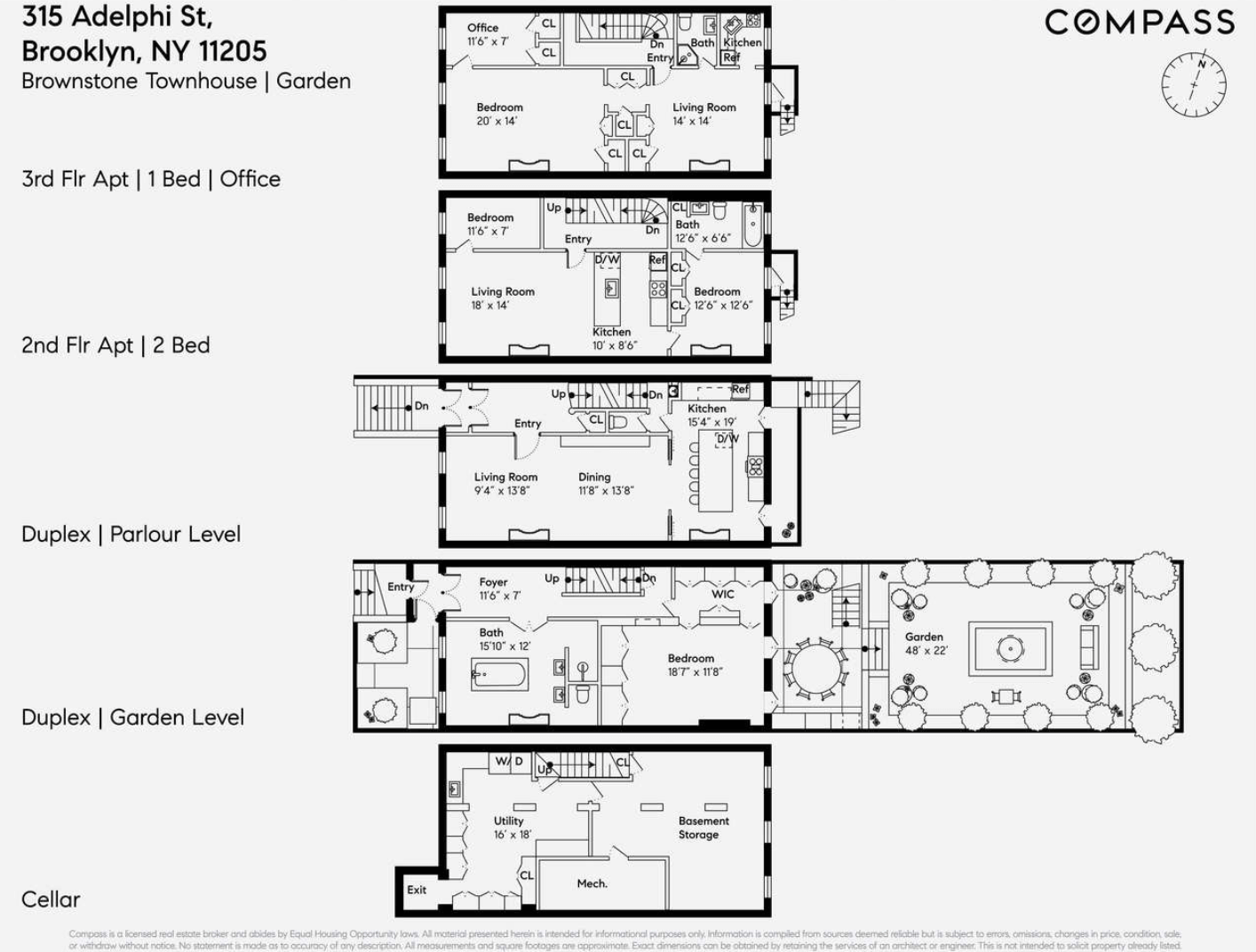





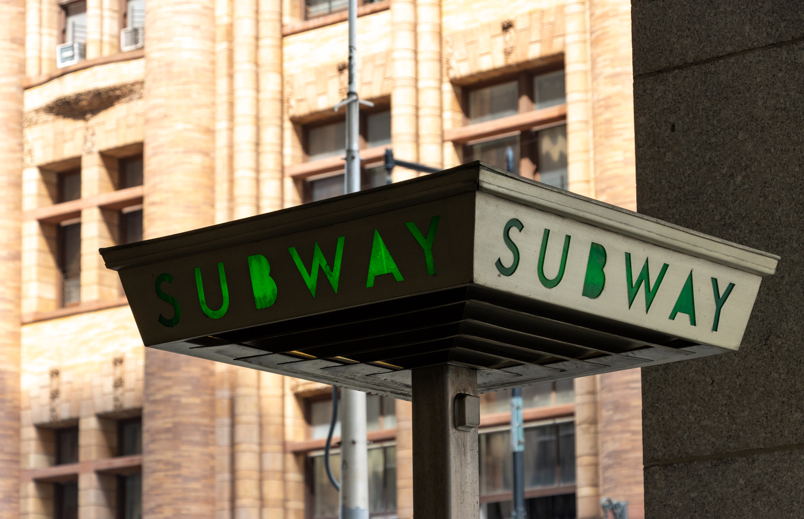
What's Your Take? Leave a Comment