Classic Neo-Grec Brownstone in Park Slope With Details Galore Asks $5.378 Million
Located at 200 Berkeley Place, the building incorporates a garden apartment as a rental while providing three floors of living space above.

A classic brownstone residence on one of Park Slope’s most magnificent blocks, this home has an elegant Neo-Grec facade with a four-story window bay, along with woodwork, paneling, moldings and interior decorative details galore.
Located at 200 Berkeley Place, the building incorporates a garden apartment as a rental while providing three floors of living space above. The living/dining room in the triplex boasts 12-foot ceilings and restored Brazilian mahogany pocket doors, wainscoting and decorative woodwork as well as elaborate crown moldings. An ample eat-in kitchen features top-of-the-line appliances and opens onto a roomy deck. Beyond, the garden’s mature perennial plantings and geometric designs create an elegant refuge.
A sweeping Eastlake style staircase leads to the present master suite on the floor above. Incorporating a charming bath featuring a unique jacuzzi tub installed in a nook that suggests the Victorian Byzantine, the spacious rooms could work equally well as a bedroom and private office or two separate bedrooms. On the fourth floor are two more bedrooms and an office with built-in bookcases, as well as a bath featuring a restored claw-foot tub. Generous closet space, decorative mantels and skylights are finishing touches.
The garden apartment is airy and attractive, with a gracious living/dining space, an efficient kitchen, a light-flooded bedroom and a marble-paneled full bath.
Prospect Park, Grand Army Plaza, The Brooklyn Public Library and The Brooklyn Museum are all minutes away, as is the 2/3 and B/Q trains, making downtown Manhattan a 20 minute commute. The house asks $5.378 million, and Cornelia H. Van Amburg at Compass has the listing.
[Listing: 200 Berkeley Place | Broker: Compass] GMAP
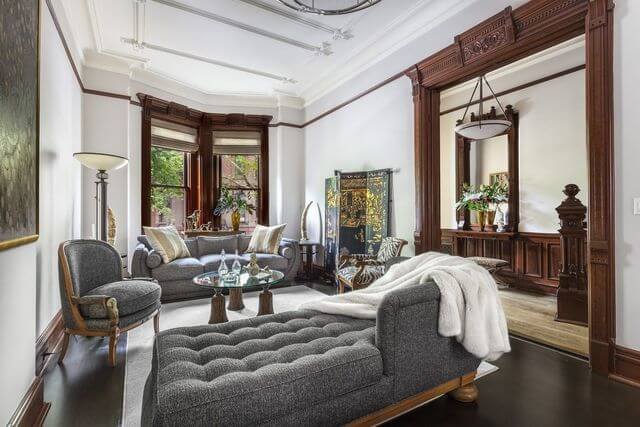
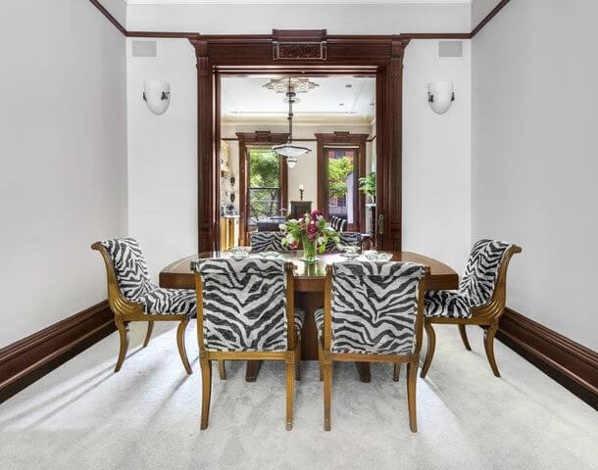



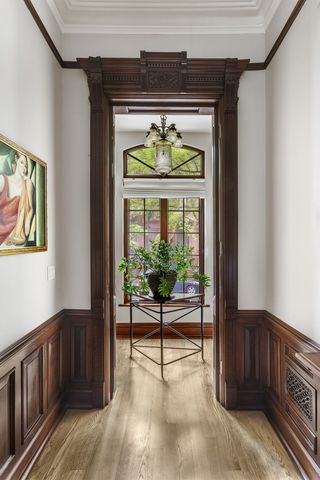
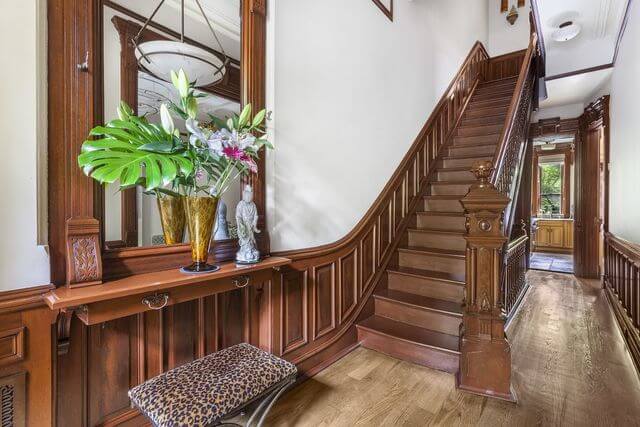

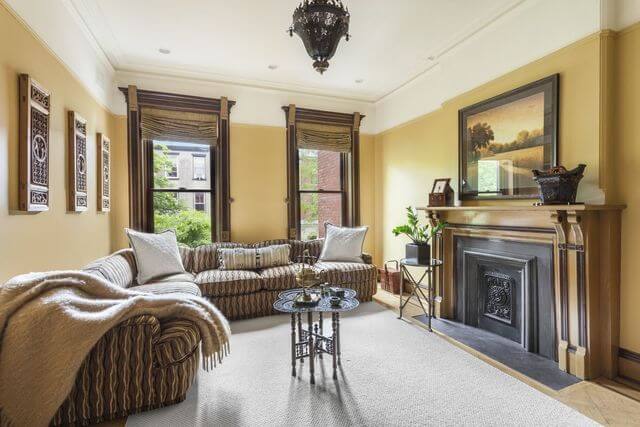
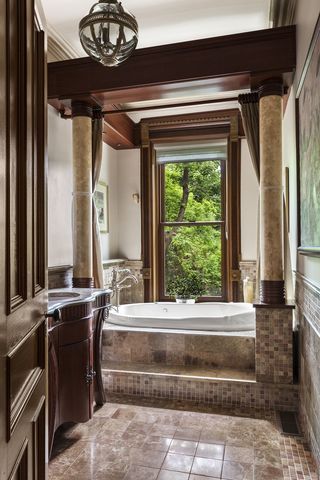
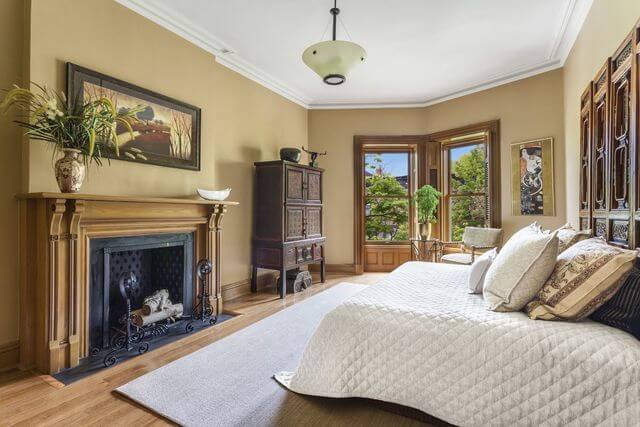
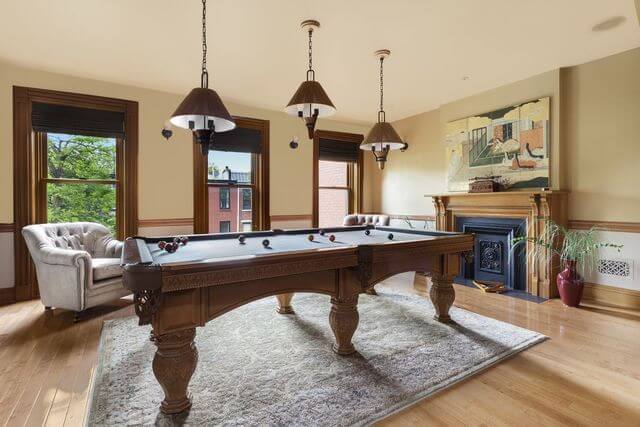

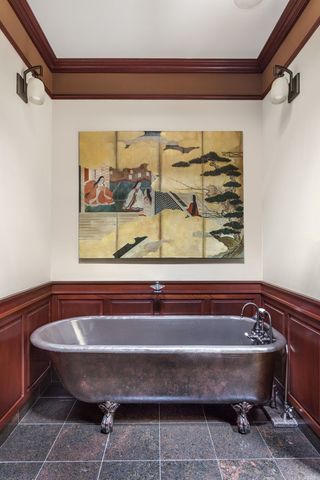
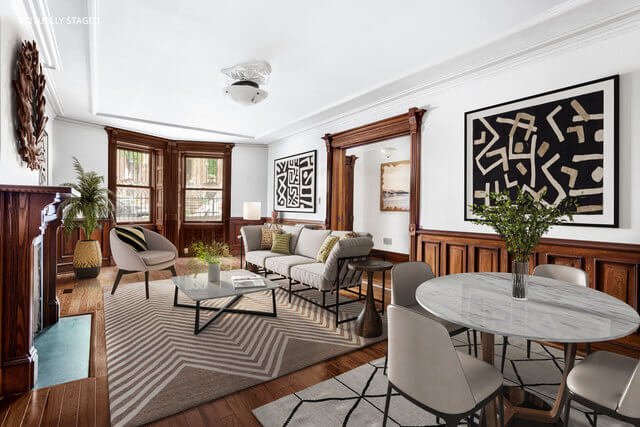
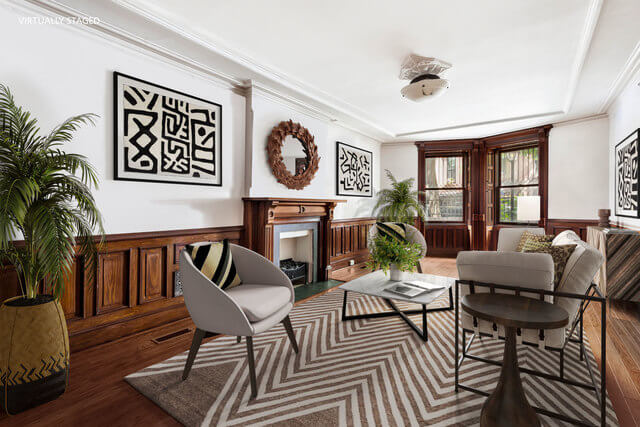

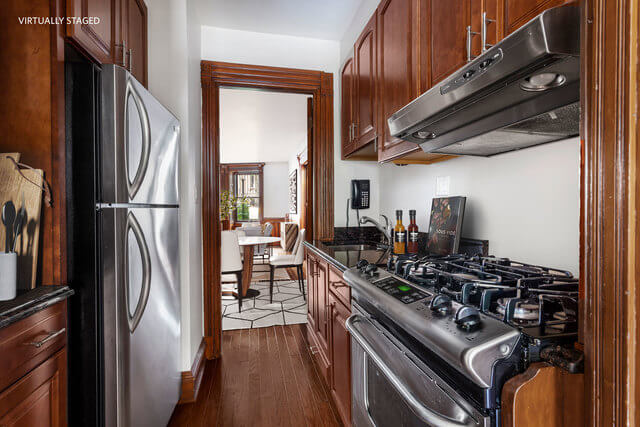
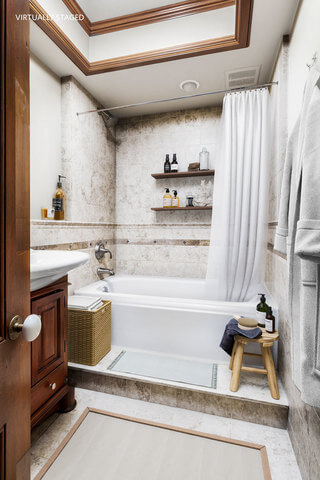
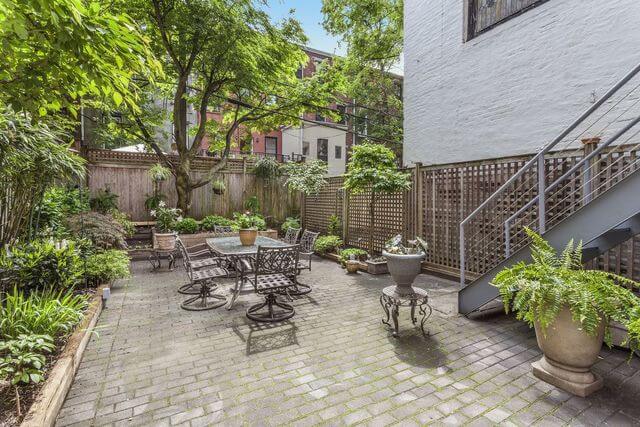








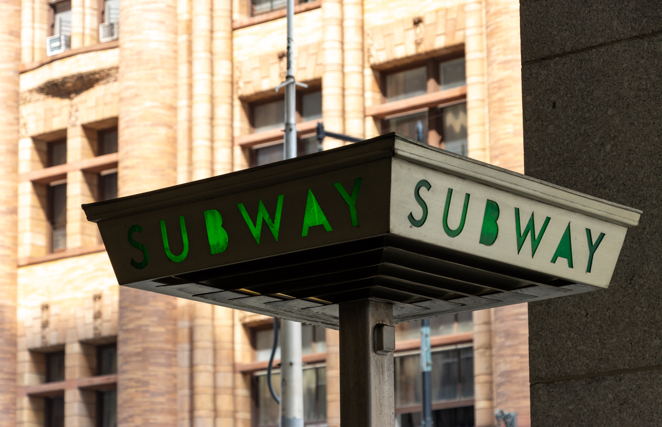
What's Your Take? Leave a Comment