Updated Windsor Terrace Row House With Solar, Loft-Like English Basement Asks $3.395 Million
This early 20th century Windsor Terrace brick row house has gotten an interior makeover that still retains some original details while providing an impressive amount of work and play space in the spacious English basement.

This early 20th century Windsor Terrace brick row house has gotten an interior makeover that still retains some original details while providing an impressive amount of work and play space in the spacious English basement. At 230 Windsor Place, it is located just a short stroll from Prospect Park.
Originally constructed as a two-family, it is one of block-long row of brick houses with a mix of angled and rounded bays developed by William M. Calder. A U.S. senator and prolific builder, in 1906 he was busy constructing and selling more than 100 two-family houses in the area surrounding Windsor Place and 16th Street, moving the Brooklyn Daily Eagle to proclaim the project “one of the largest real estate developments in Brooklyn during the last year.” Eventually Calder put up so many homes in Windsor Terrace that the neighborhood, a “happy, thriving community of homeowners,” according to the Brooklyn Daily Eagle in 1912, was known as Calderville.
The 20-foot-wide house is configured as a single-family with living, dining, a kitchen and a powder room on the main floor, and three bedrooms, two full baths and laundry above. Set up as office and family room space, the English basement has a kitchenette along with a full bath.
The level is below grade, according to PropertyShark, so may not be legal living space, although the listing notes it might work as a guest suite. All the work seems to have been permitted and signed off, DOB filings show, although an initial plan to legally convert the building from a two-family to a single-family appears to have been dropped.
Save this listing on Brownstoner Real Estate to get price, availability and open house updates as they happen >>
A living room with ceiling medallion, picture rails and moldings is set into the bay window on the main level. Despite what is indicated on the floor plan, the listing photos show that a wide doorway connects it to the stair hall. The middle parlor is open to the hall via an arched opening that is dominated by a hanging chair. The listing mentions the chair as a spot to “nurture your inspirations,” so perhaps the chair is included in the sale.
The dining room has been outfitted with built-ins along one wall, and there is more casual dining and lounging space in the kitchen beyond. The latter has sleek white cabinets, which also disguise the refrigerator, and an island with seating and a sink. A glass door provides access to a rear deck.
Upstairs the two bedrooms facing the street have original wood floors, while at the rear the bedroom has painted wood floors, a generous walk-in closet and an en suite bath. The two bathrooms have been renovated with a bit of a restrained 1960s vibe with vanities on round legs and plenty of mirror space.
Downstairs the style is a bit more loft like with an exposed beam ceiling, terrazzo floor and painted masonry walls. A glass panel in a wall allows light from the rear of the space to filter towards the front, where the setup includes office, media and music areas.
Outdoor space includes the wood deck off the kitchen as well as a paved yard with a raised wood patio at the rear and planting beds around the perimeter.
Solar panels on the roof installed in 2019 “reduce your electric bill to almost nothing,” according to the listing. Central air is included among the building’s “updated mechanicals.”
When the house last sold in 2006 it went for $1.11 million. Now, post renovation, it is priced at $3.395 million and listed with James Kerby of Douglas Elliman. Worth the ask?
[Listing: 230 Windsor Place | Broker: Douglas Elliman] GMAP
Related Stories
- Find Your Dream Home in Brooklyn and Beyond With the New Brownstoner Real Estate
- Boerum Hill Row House With Wood Burning Fireplace, Pierced Plasterwork Asks $4.75 Million
- Singular PLG Mid-Century House With Colorful Vintage Baths, Garage Asks $2.895 Million
Email tips@brownstoner.com with further comments, questions or tips. Follow Brownstoner on Twitter and Instagram, and like us on Facebook.

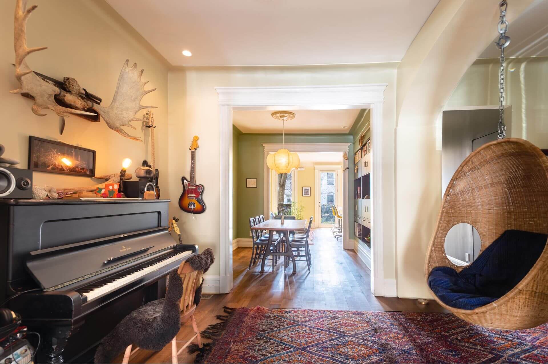
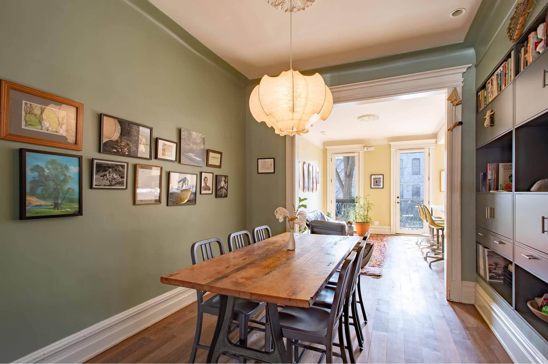
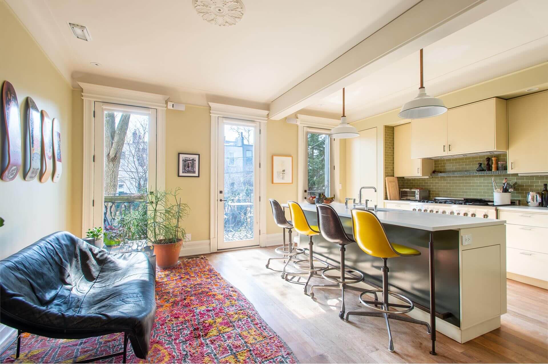
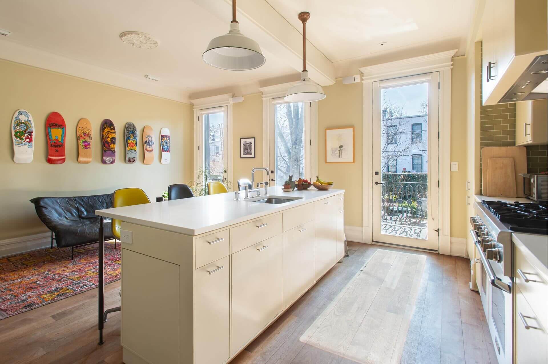
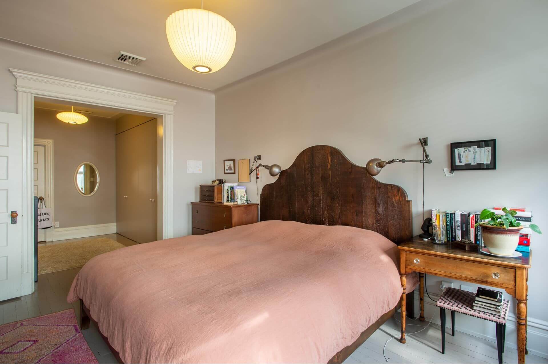
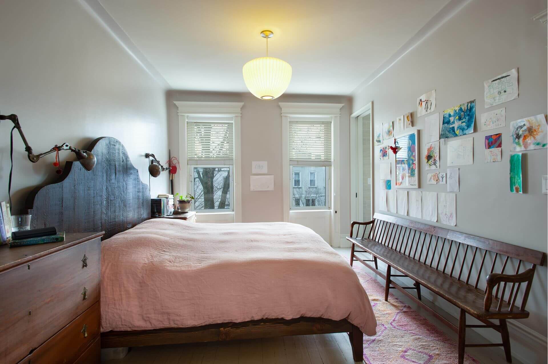
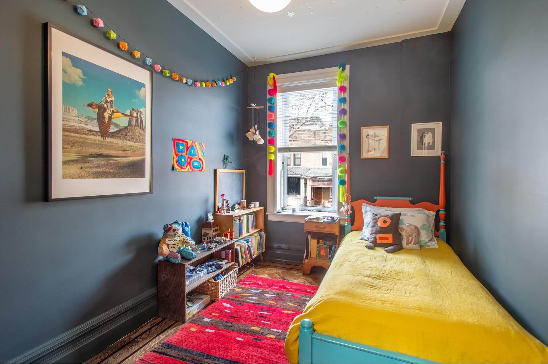
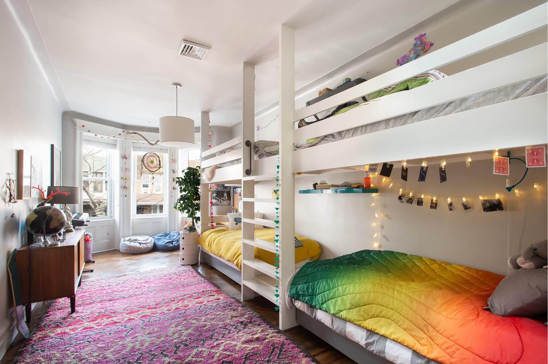
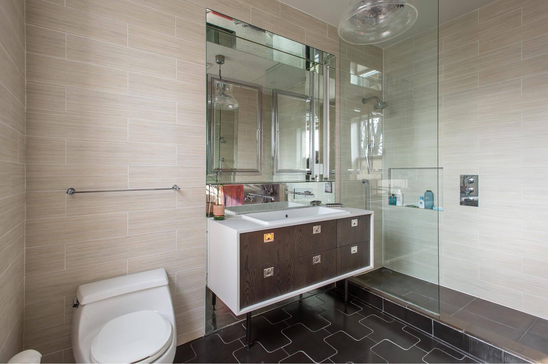
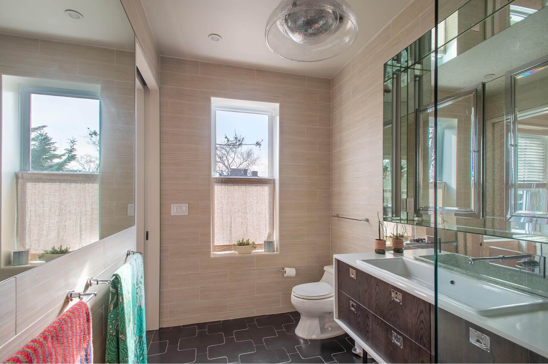
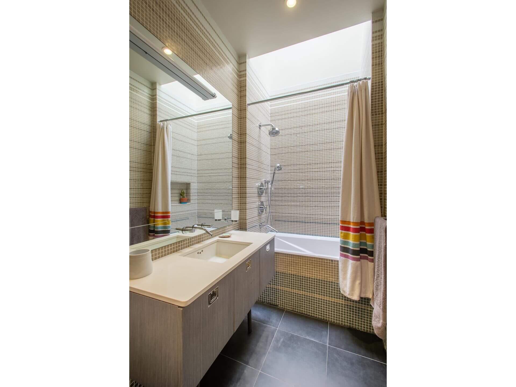
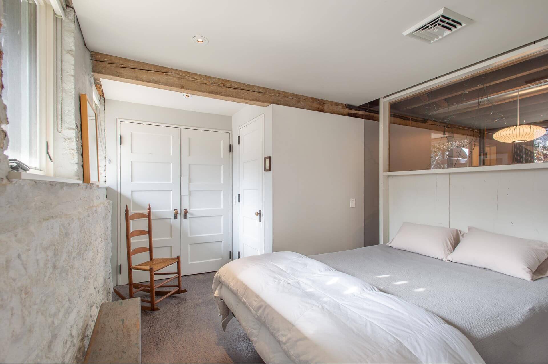
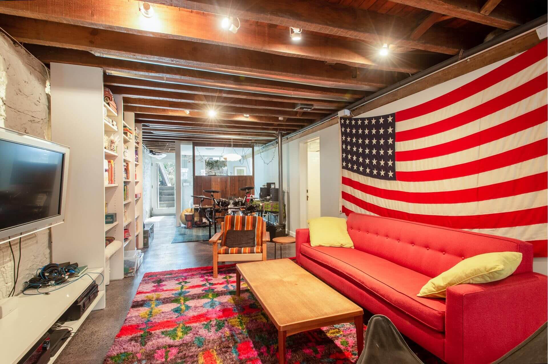
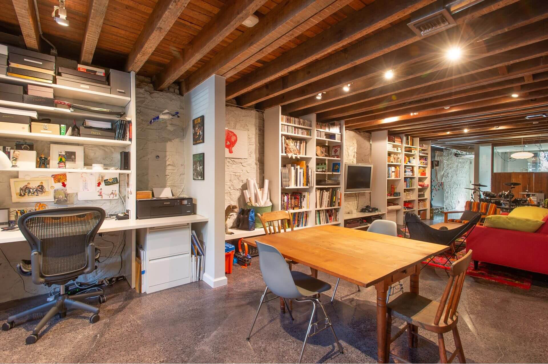
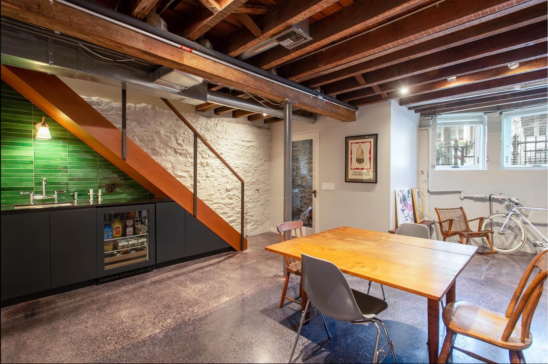
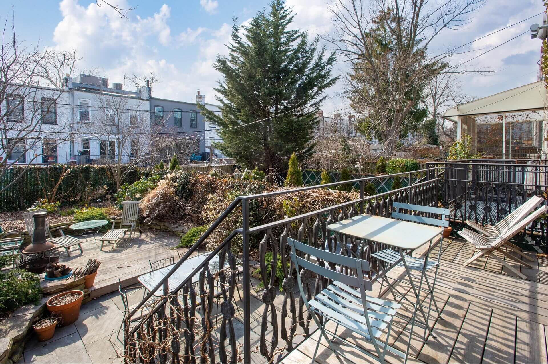
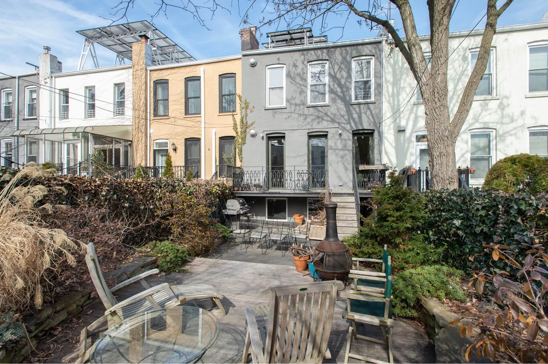
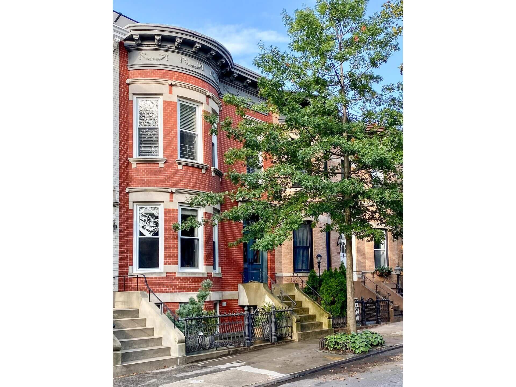
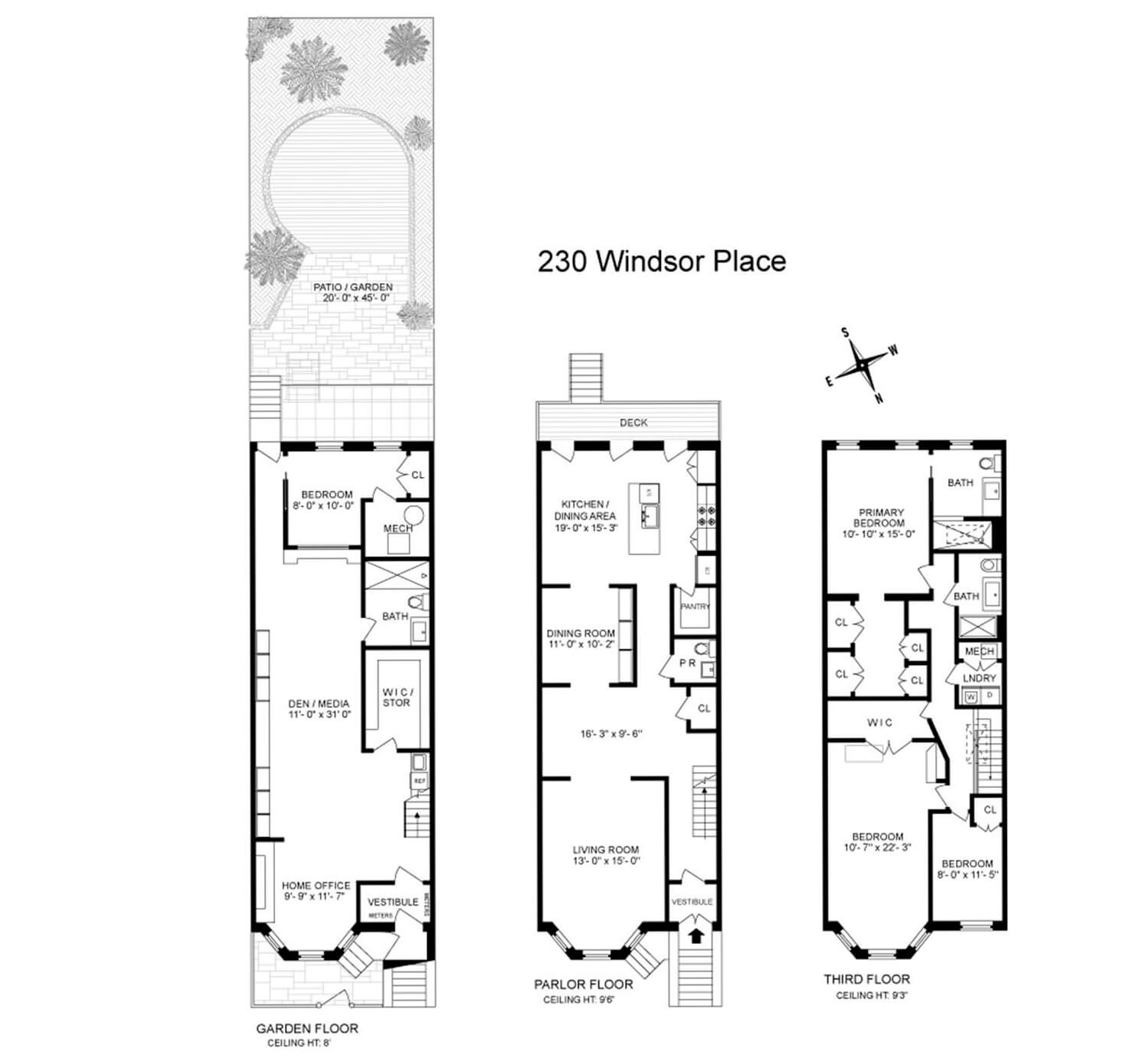








What's Your Take? Leave a Comment