No-Fee Rental in Williamsburg's Fillmore Place Historic District Asks $2,500 a Month
Williamsburg has one tiny historic district and this rental is in one of the mid 19th dwellings that typifies the area.

Williamsburg has one tiny historic district and this rental is in one of the mid 19th dwellings that typifies the area. The floor-through apartment in the Fillmore Place Historic District is compact, but it does have room for a home office, while wood floors and tin ceilings add interior charm.
It’s on the second floor of 26 Fillmore Place, a three-story, modest Italianate brick row house that was designed, like most of its neighbors, as a multi-family dwelling for working-class tenants. Built by Jacob Shephard, it dates to circa 1854 and is one of the row constructed for developers Ephraim Miller and Alfred Clock.
Henry Miller, likely the neighborhood’s most famous resident, lived around the corner on Driggs Avenue for just a few years of his childhood but wove references to the neighborhood, and particularly Fillmore Place itself, into some of his works, including “Tropic of Capricorn.”
Save this listing on Brownstoner Real Estate to get price, availability and open house updates as they happen >>
There’s room for some books in the street-facing living room, which has shelves on either side of the chimney wall. The bathroom, with all white fixtures and a sink cabinet in need of a touch-up, separates the living room from the kitchen at the rear of the unit. The eat-in kitchen has two windows, a tin ceiling, white cabinets and a dishwasher.
Another tin ceiling can be found in the larger of the two bedrooms; it faces the street. The smaller is off the kitchen and is petite enough that it might work best as a home office or, as shown in the listing photos, a dressing area. Neither of the bedrooms has a closet although a floorplan from a previous listing shows two closets near the entrance.
There’s no mention of laundry in the building. Listed with Yuval Vidal and Esther Patten, the no-fee apartment is priced at $2,500 a month. What do you think?
[Listing: 26 Fillmore Place | Broker: Compass] GMAP
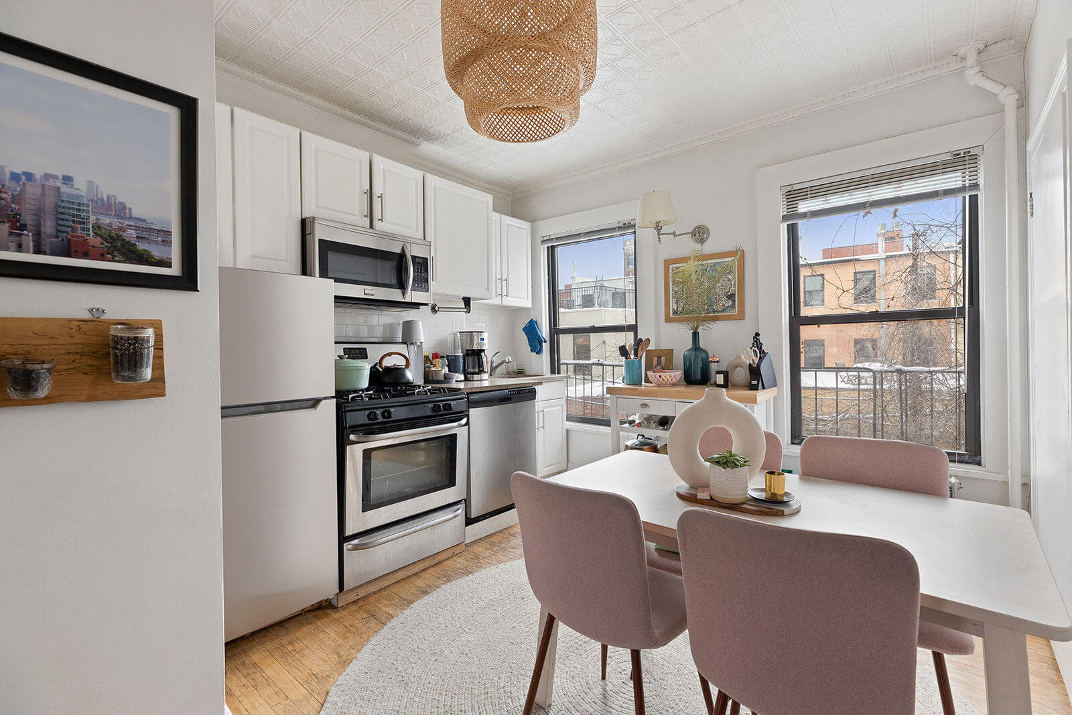
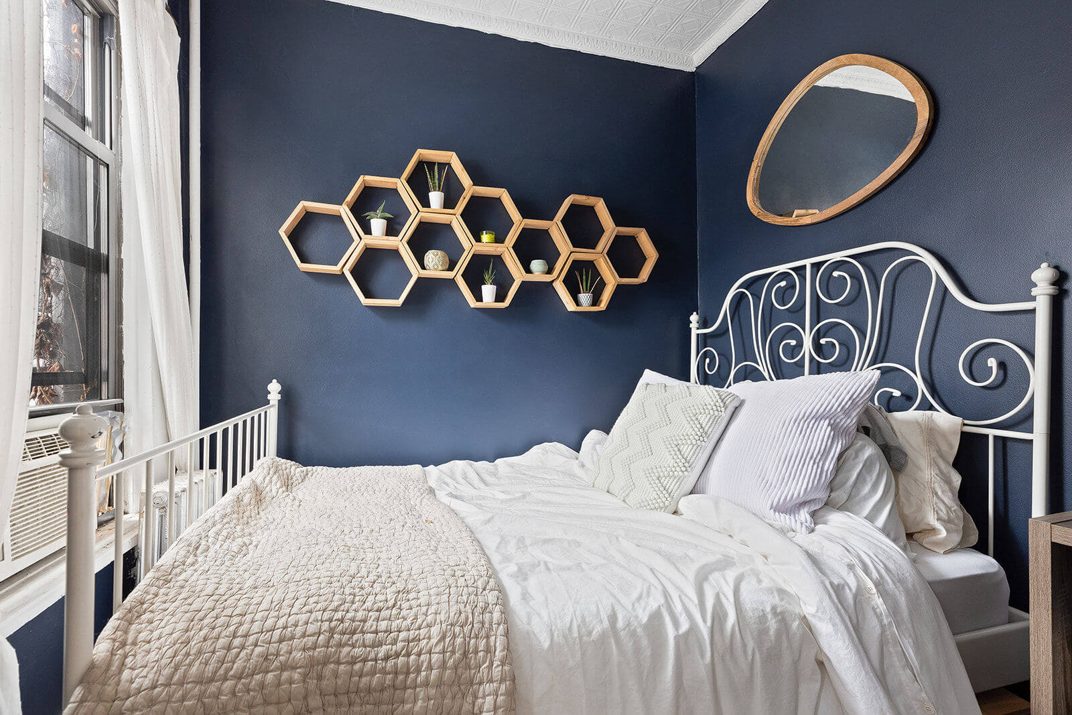
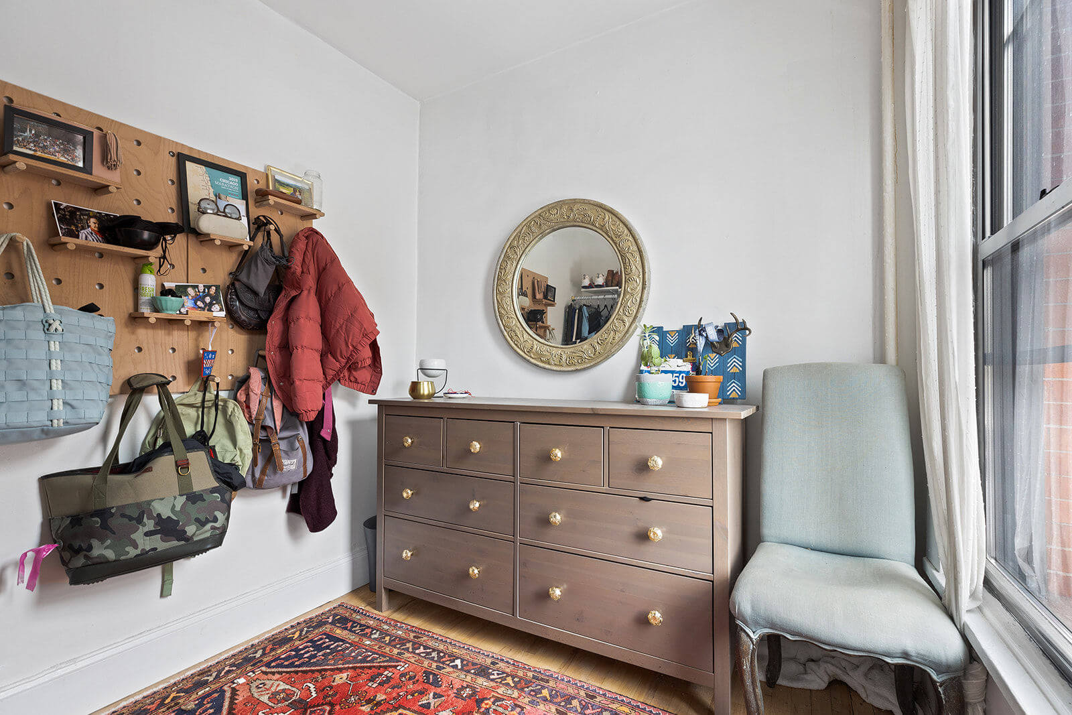
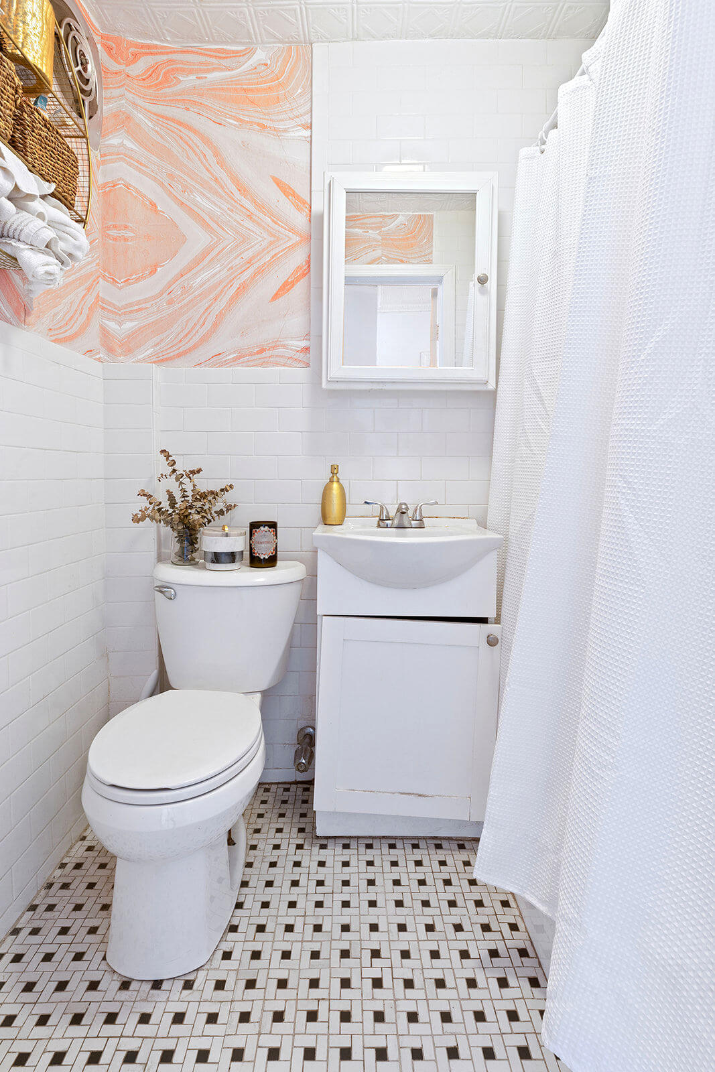
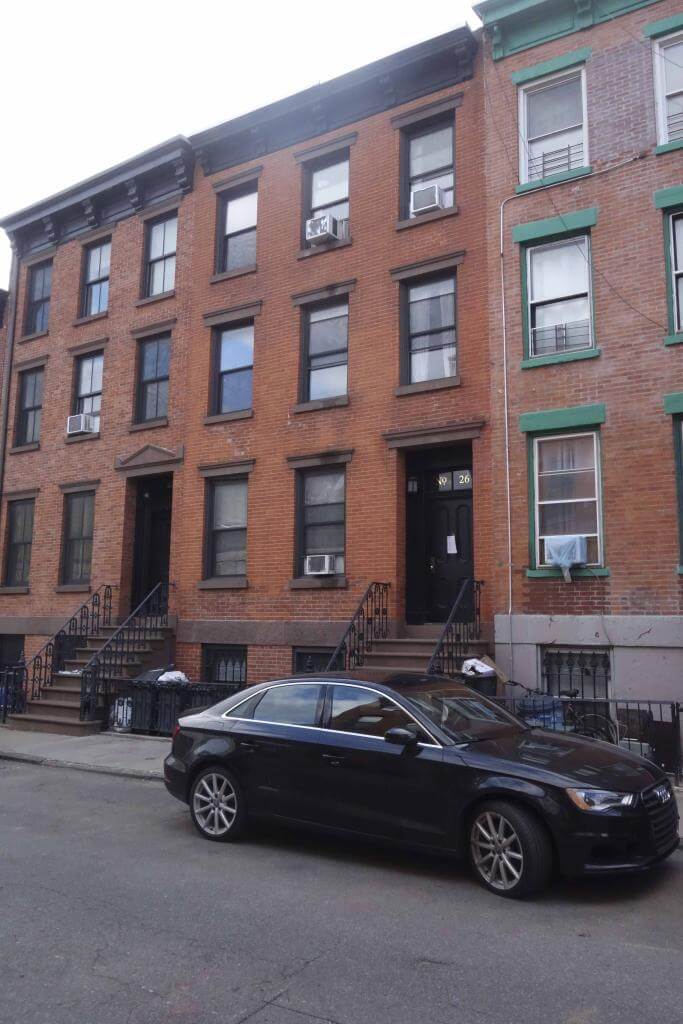
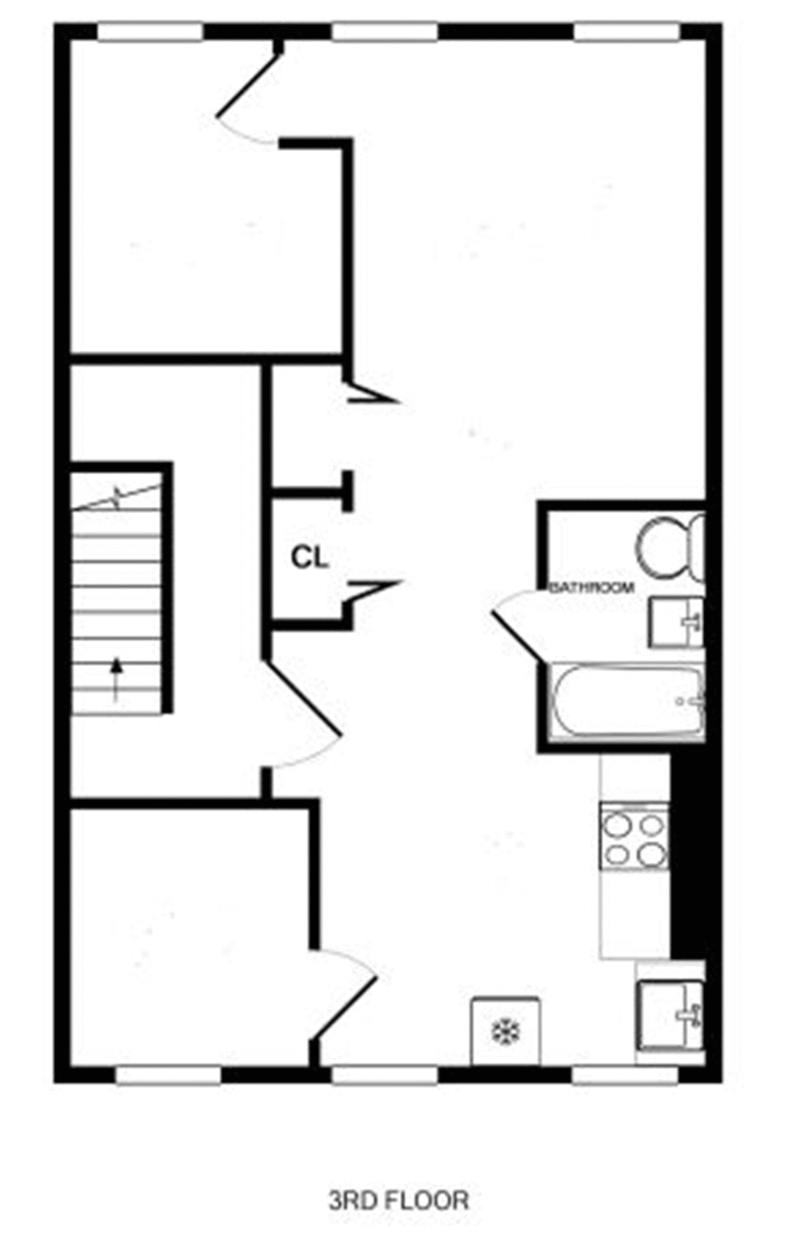
Related Stories
- Find Your Dream Home in Brooklyn and Beyond With the New Brownstoner Real Estate
- No-Fee Park Slope Floor-Through With Period Details, In-Unit Laundry Asks $4,750 a Month
- One-Bedroom in Crown Heights Co-op With Prewar Details, Chic Kitchen Asks $2,300 a Month
Email tips@brownstoner.com with further comments, questions or tips. Follow Brownstoner on Twitter and Instagram, and like us on Facebook.





What's Your Take? Leave a Comment