Quirky 'Burg Site With Iconic Mural, Public Plaza Could Become Net-Wrapped Flatiron Building
An empty lot in Williamsburg that long ago was a gas station and today hosts a seasonal nursery and public plaza could be developed as a store.

The site at 113 Broadway in Williamsburg. Photo by Susan De Vries
Long watched over by a mural of a pensive woman in a striped top, a concrete-covered empty corner lot at Broadway, Bedford Avenue, and South 6th Street in Williamsburg that long ago was a gas station and today hosts a seasonal nursery and public plaza could be developed as a store.
Conceptual renderings show an interesting structure that resembles a loosely woven net wrapping a glass building. The design emphasizes the rounded prow of the four-story building. Other concepts include a striking copper-colored metal, wood, and glass building with a resemblance to a Beaux-Arts greenhouse, as well as a one-story store with a four-story-high billboard.
Opposite the historic Kings County Savings Bank and hugged by a spit of sidewalk that tapers to a point at Bedford Avenue, 113 Broadway is on the market with a price of $3.5 million and approved plans for the one-story store.
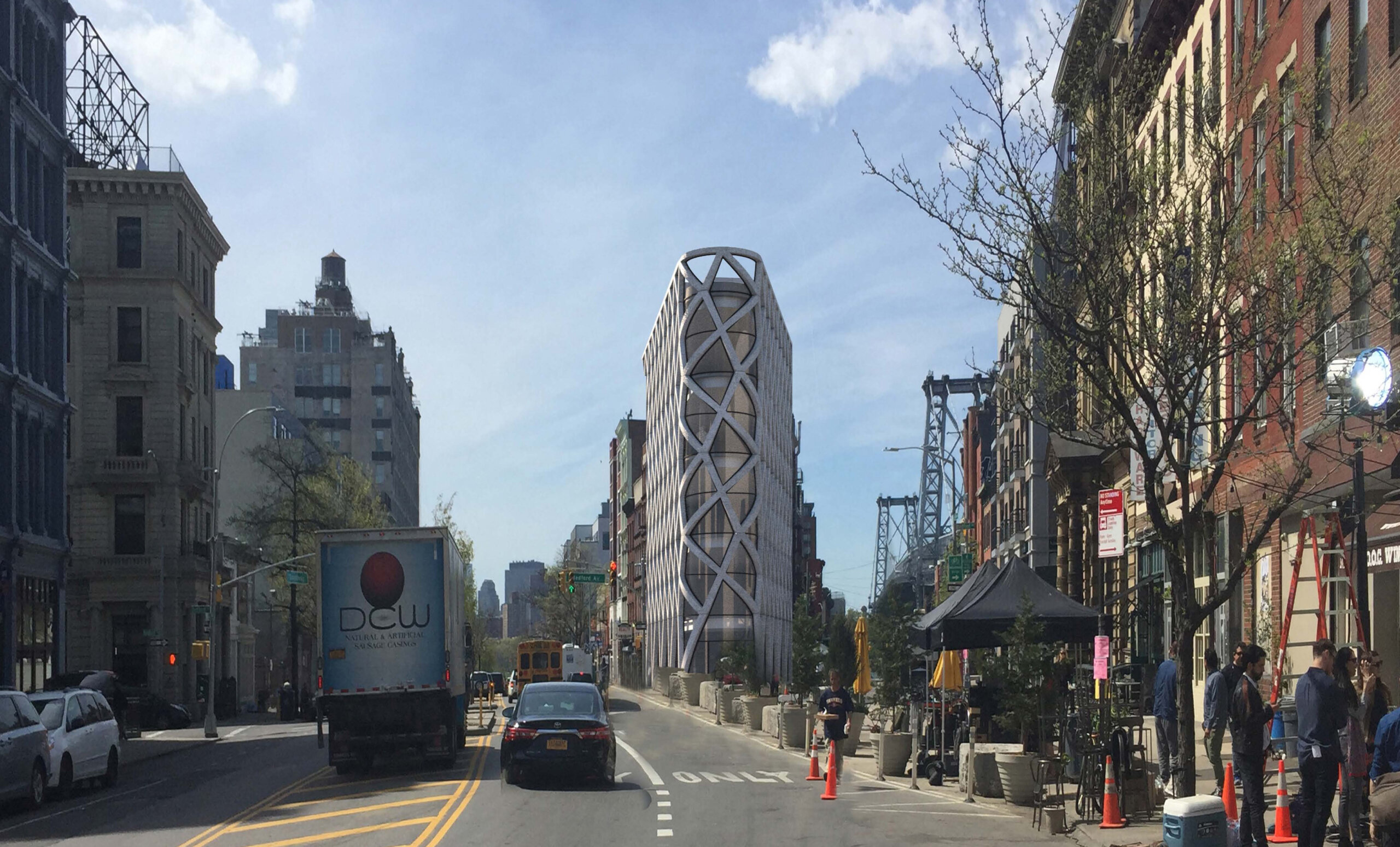
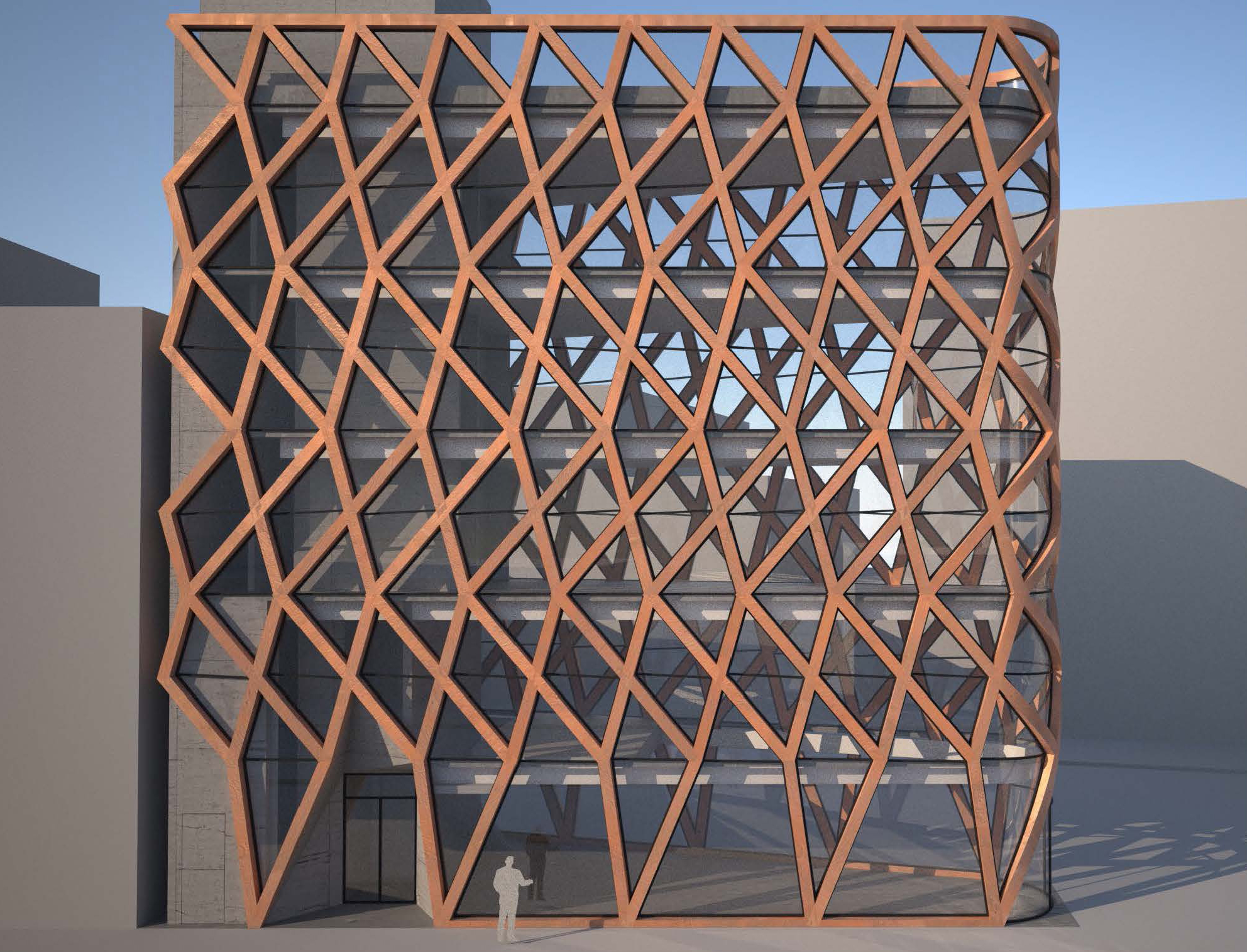
Developer Cayuga Capital Management bought the flatiron-shaped lot in 2015 under the name Juste la Pointe LLC for $3 million, and its new-building application for a one-story retail development was approved in 2018, according to Department of Buildings records.
While the approved plans say the building would be one story, the application shows it could include a mezzanine, a four-story structure holding a billboard, and host a range of retail and commercial uses.
Cayuga recently put 113 Broadway up for sale, listed by Marcus & Millichap. It’s also available as a ground lease at $225,000 per year for 49 years.
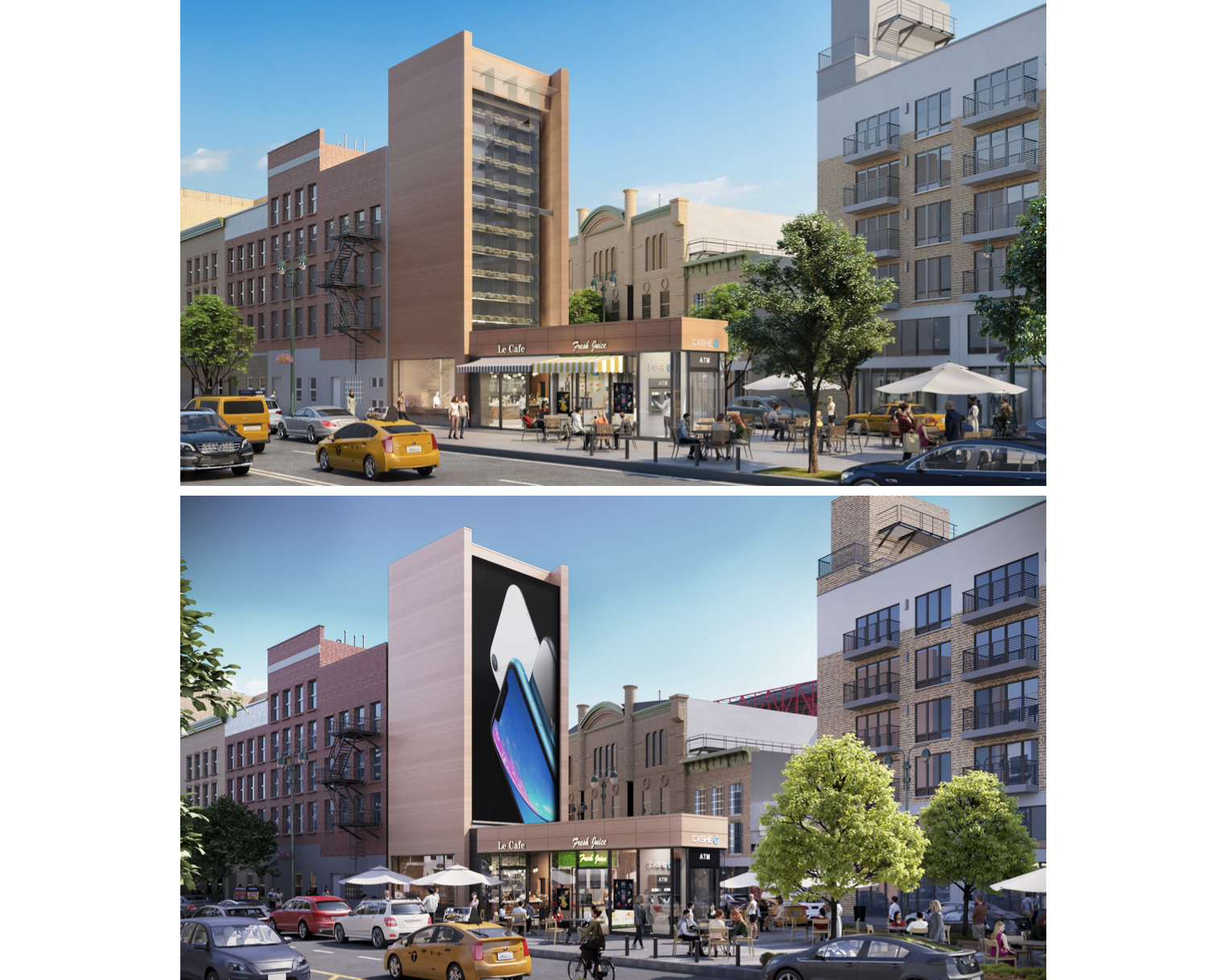
Whoever purchases the lot could develop either the one-story store or the four-story commercial option under the approved plans, or could pivot and introduce a residential component, the Marcus & Millichap sales team told Brownstoner. The developer’s website says it has approved plans “for a four-story building and is seeking approval for a six-story building with a mezzanine.”
The lot measures 1,374 square feet, with unused FAR of 4,672 square feet, including some for residential, building records show. The unusually shaped lot would allow about 1,200 square feet per floor, a portion of which would potentially be taken up by stairs, elevator, bathrooms, or kitchens.
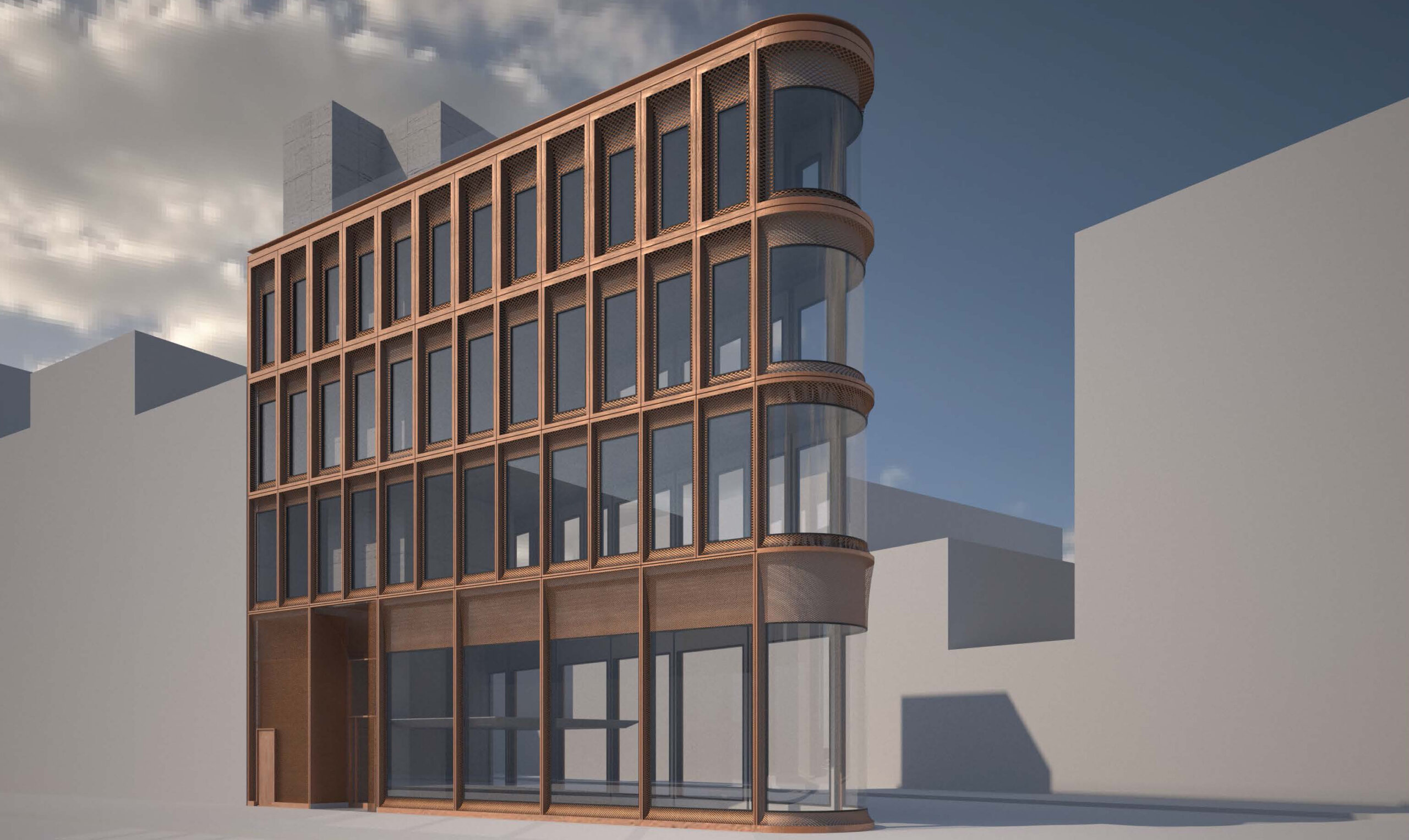
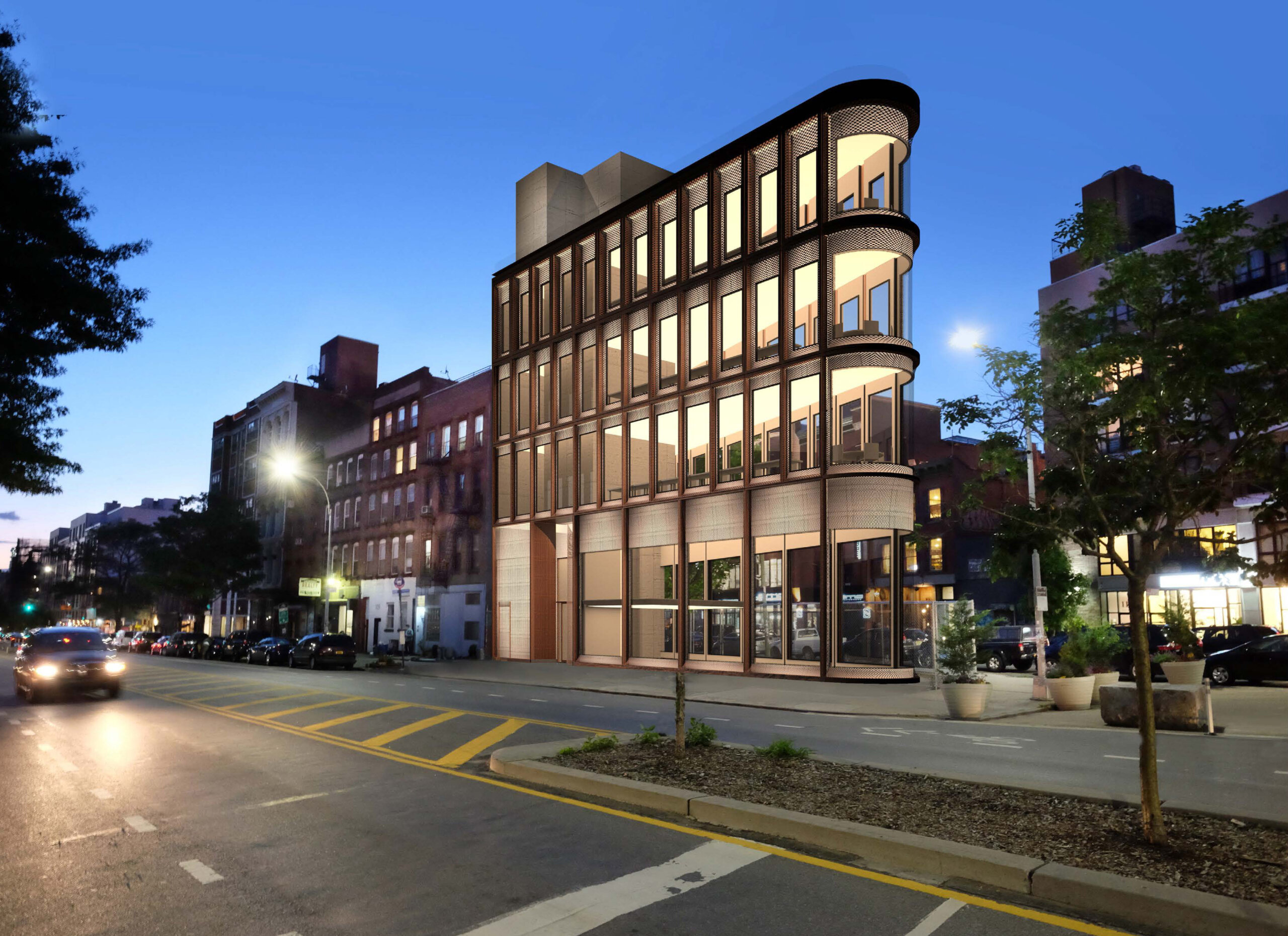
The corner of the site, where the three roads connect, is part of the George B. Post Plaza, a public space that in warmer months has seating and is named after the notable architect. The western part of the site hosts seasonal plant shop Pollyn, Greg’s Trees, and Greg’s Great Pumpkin Patch.
The well-known mural watching over it all is “Lost Time” based on a photograph by a Brooklyn high school student and executed by Colossal Media, according to the blog Eyes on the Street.
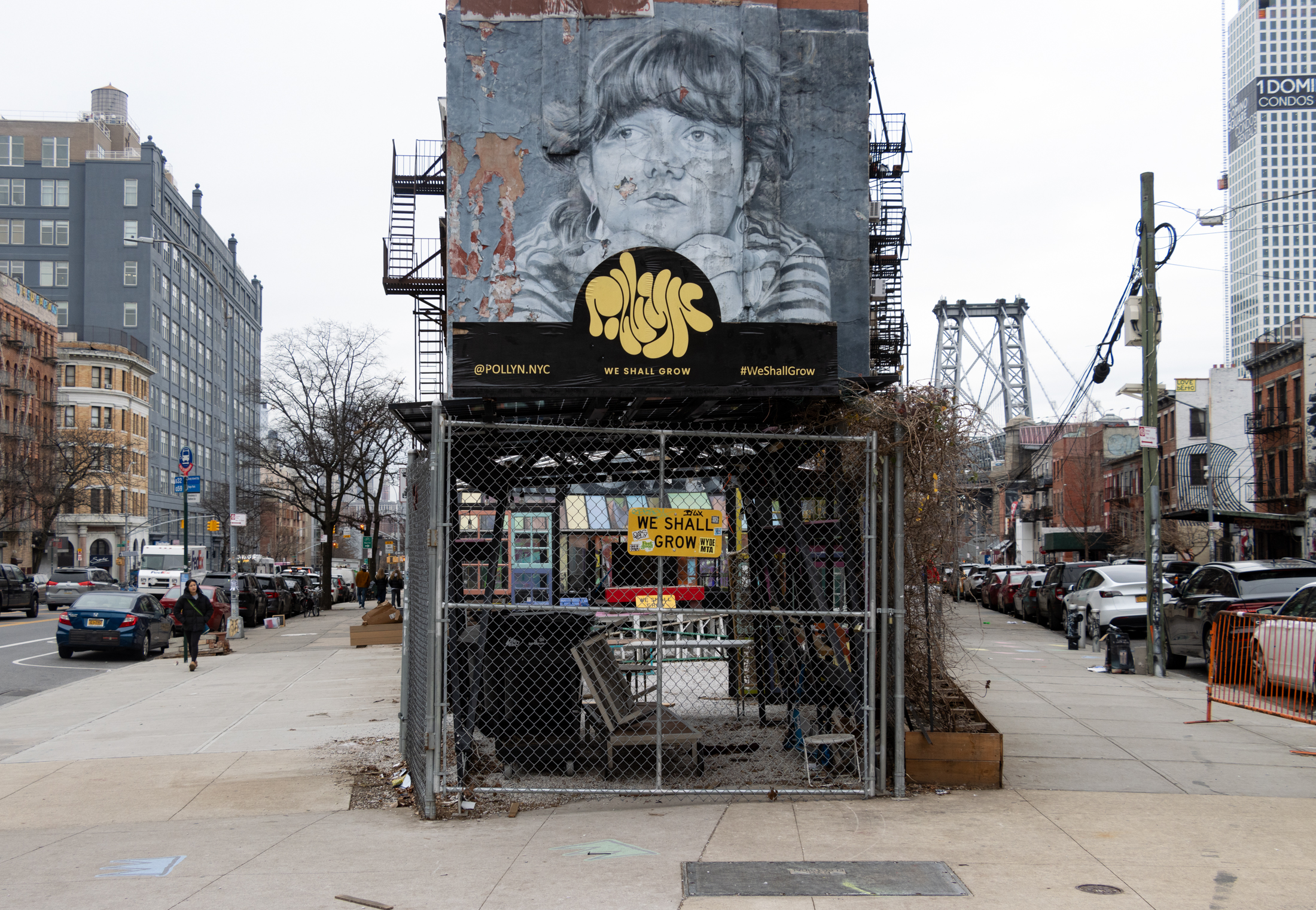
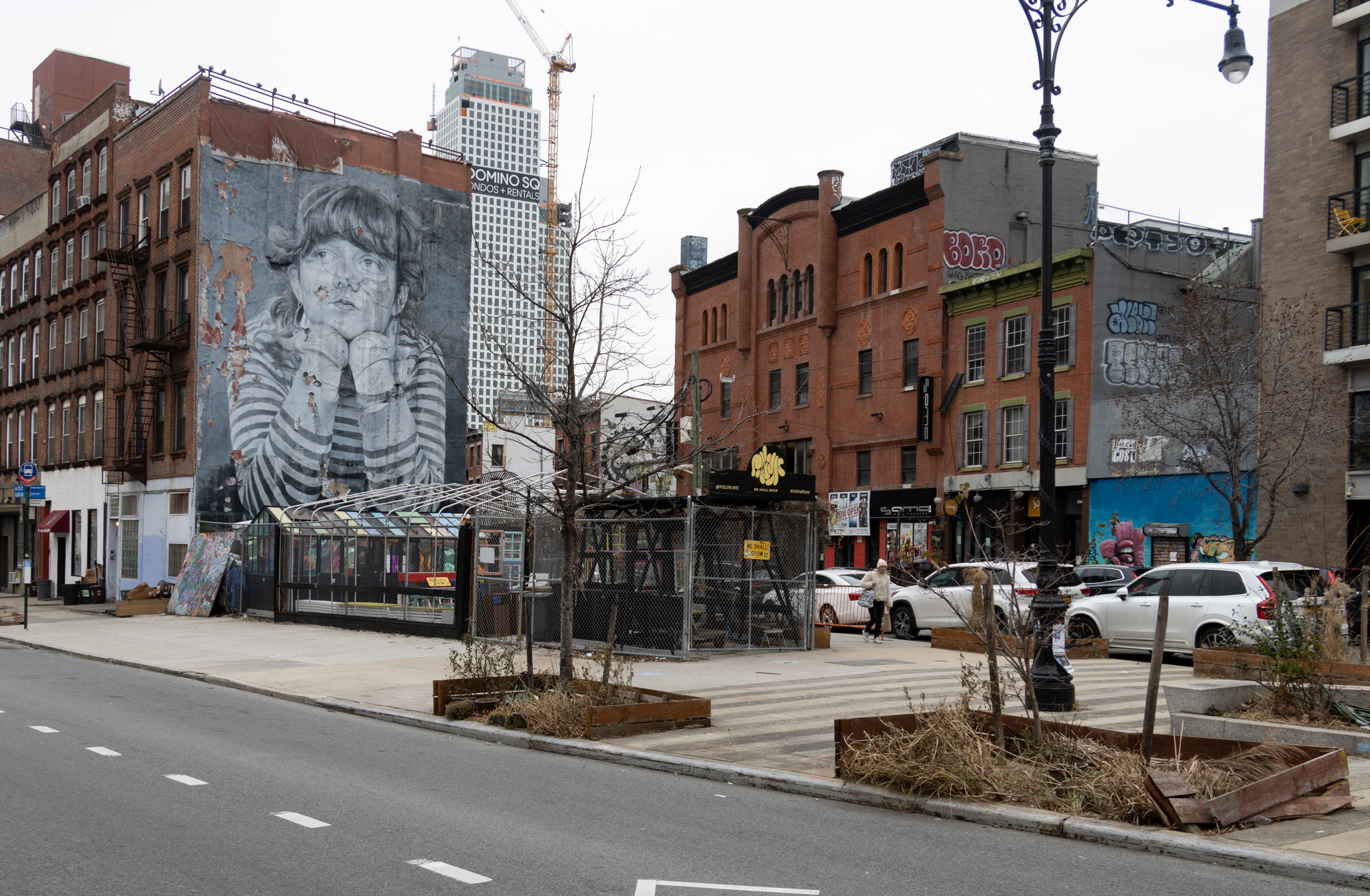
Prior to Pollyn’s greening of the site, the site was used as a parking lot dating back to at least the 1980s, a tax photo shows. In the early 20th century, the lot was a gas station owned from 1928 to 1966 by Sinclair Refining Company.
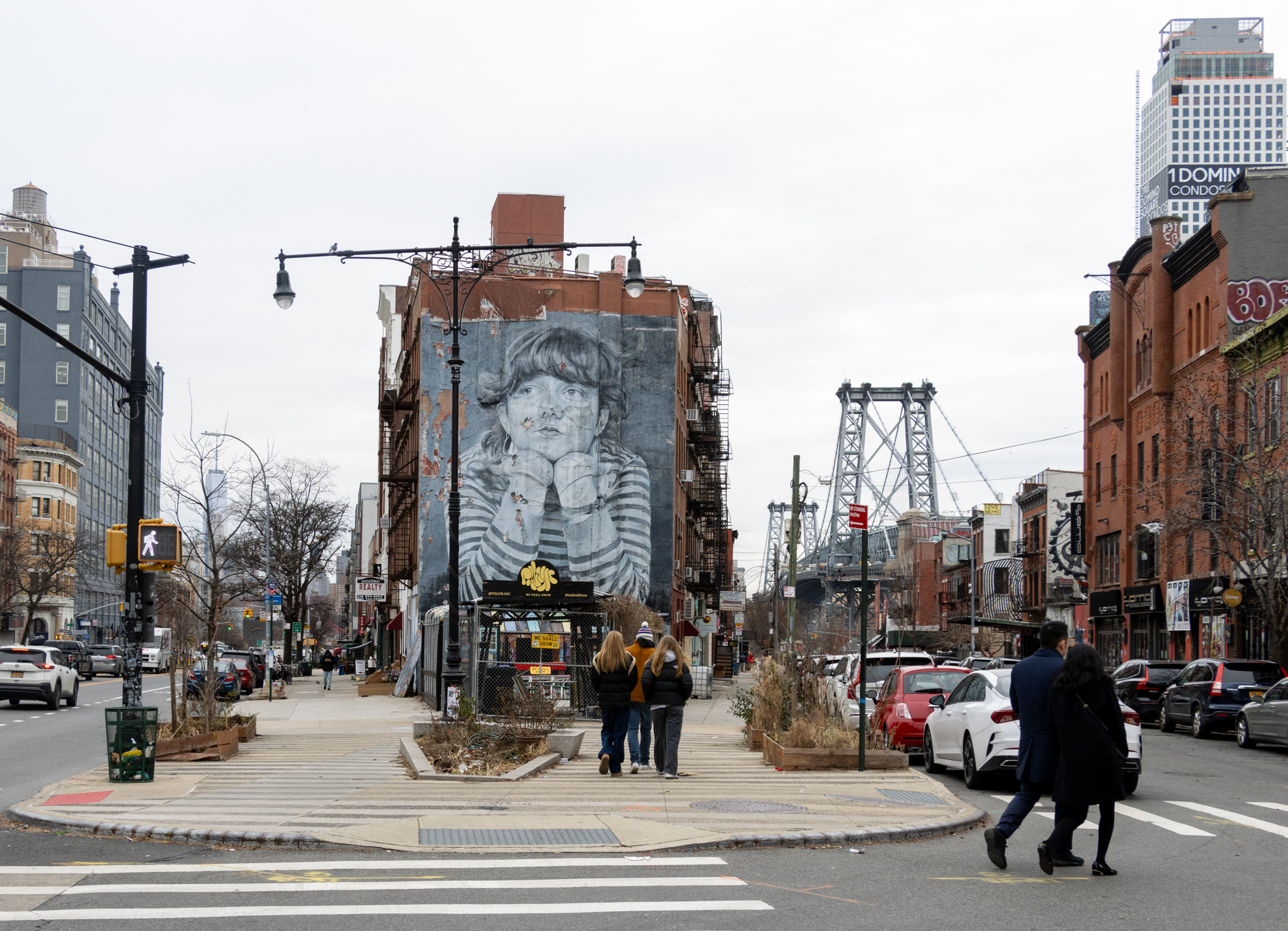
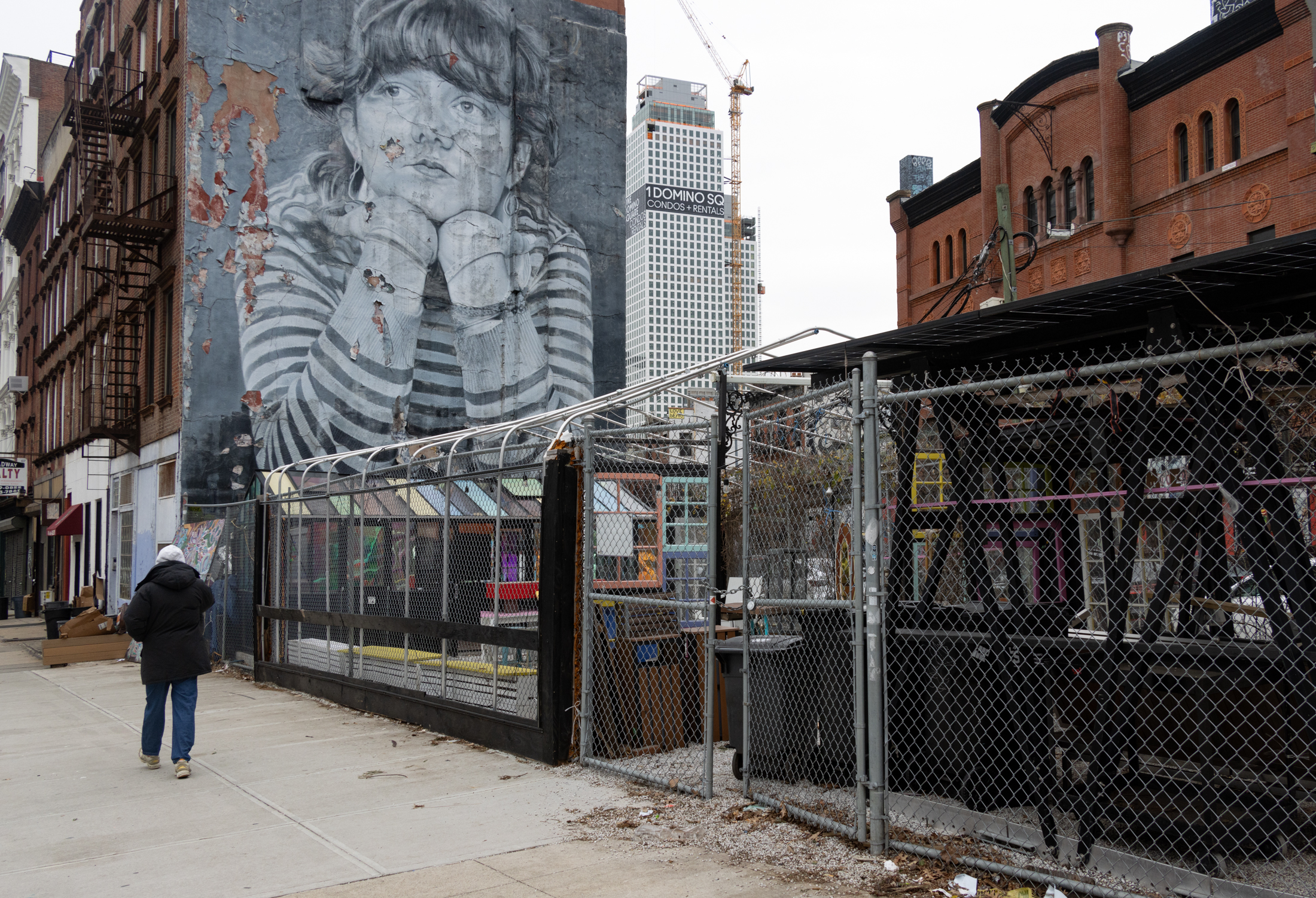
Cayuga is behind a number of Brooklyn projects including the conversion of a Bushwick Avenue church into apartments (which saw the iconic spire shaved from the historic building), as well as a large six story black and glass building on Bushwick Avenue.
Recently the developer has sold off some of its sites in the Bushwick and Williamsburg areas, including 199 Starr Street for $8.5 million and 12 Berry Street for $8.25 million last year. Also up for sale is a large site at 87 Wythe Avenue for $34.75 million.
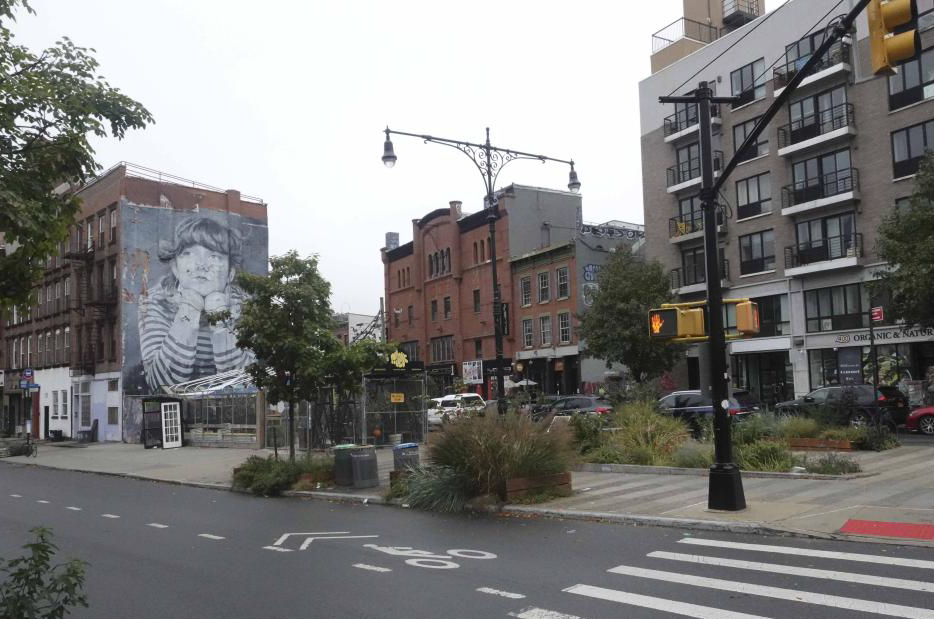
Close to the Williamsburg Bridge and the area’s original ferry stop (since relocated), the area around 113 Broadway includes many historic buildings in what was once Williamsburg’s business district.
Across the street from the site at 107 South 6th Street, a 19th century Romanesque Revival-style building built as a theater is set to be converted to apartments. The developer plans to save the historic building’s facade, the architect told Brownstoner.
[Photos by Susan De Vries unless noted otherwise | Renderings via Marcus & Millichap]
Related Stories
- Arched Storefronts Will Replace Razed Row on Prime Williamsburg Block
- Williamsburg Project Will Adapt Historic Theater Into Apartments, Keep Rare Exterior
- Locals Oppose Freehold’s Plans to Open Nightclub in Former Artist Lofts in South Williamsburg
Email tips@brownstoner.com with further comments, questions or tips. Follow Brownstoner on Twitter and Instagram, and like us on Facebook.

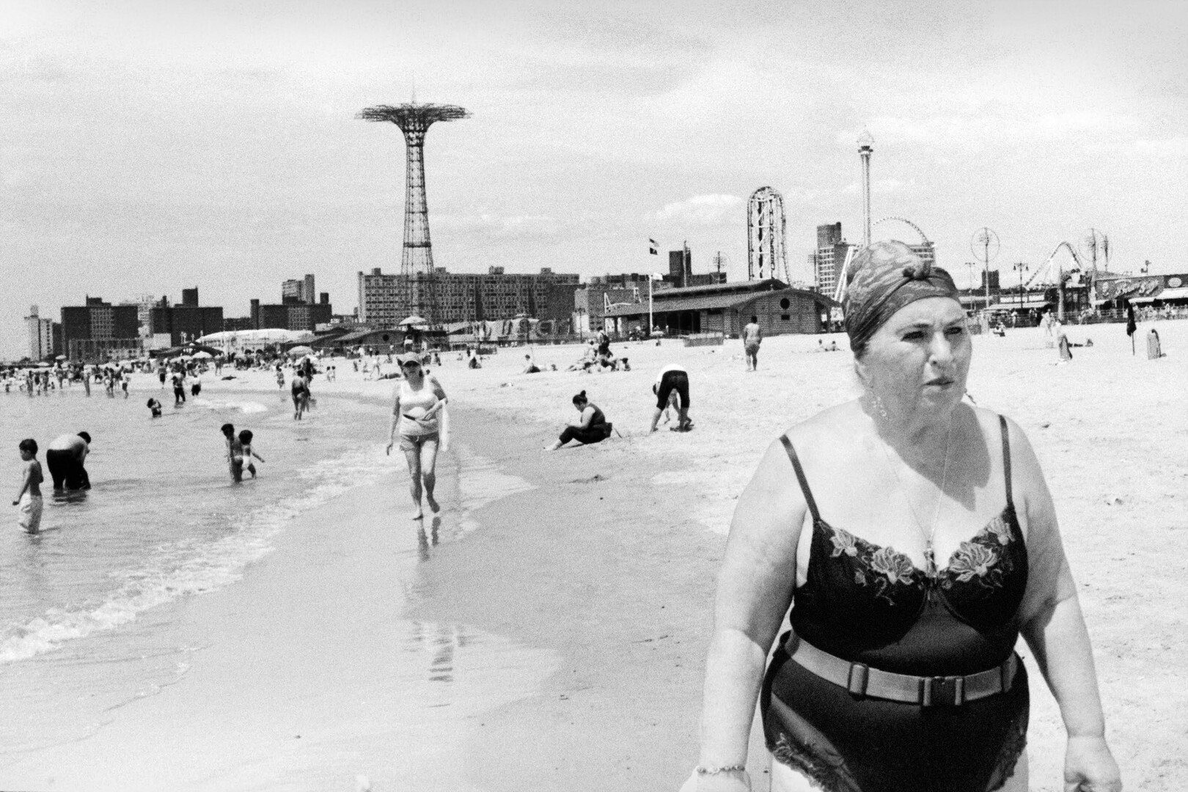
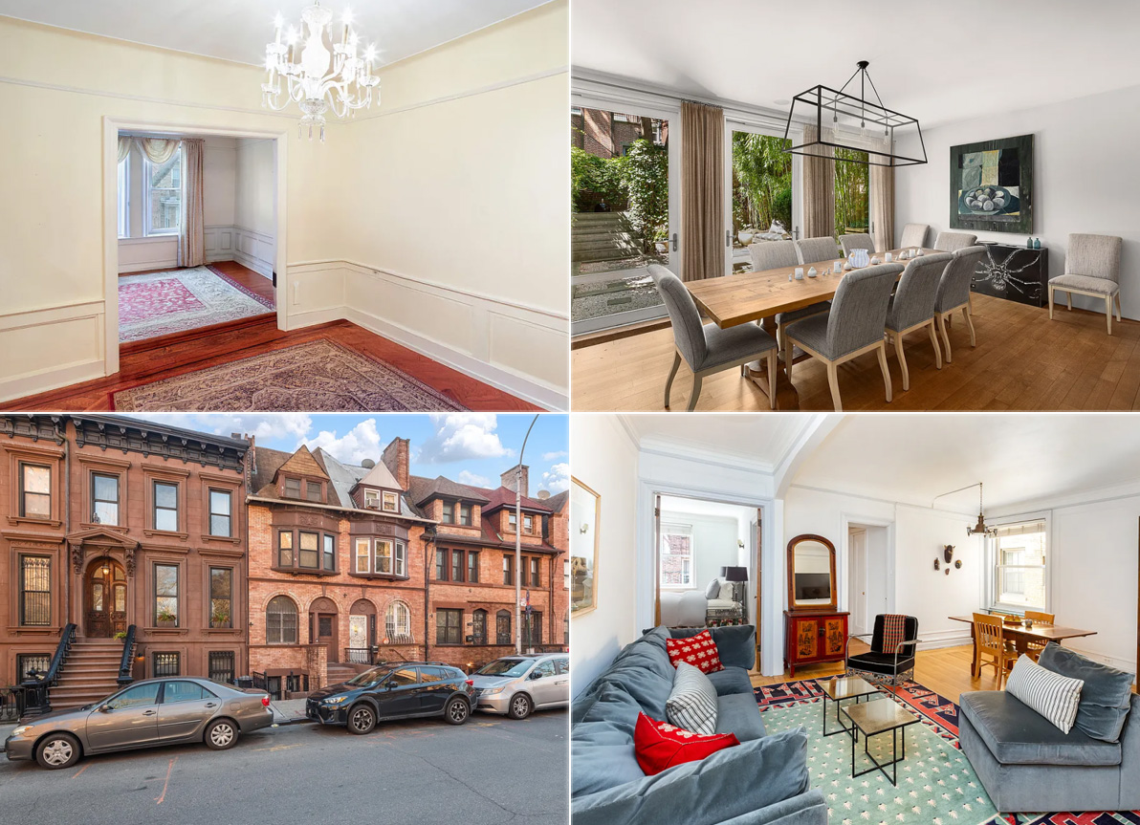
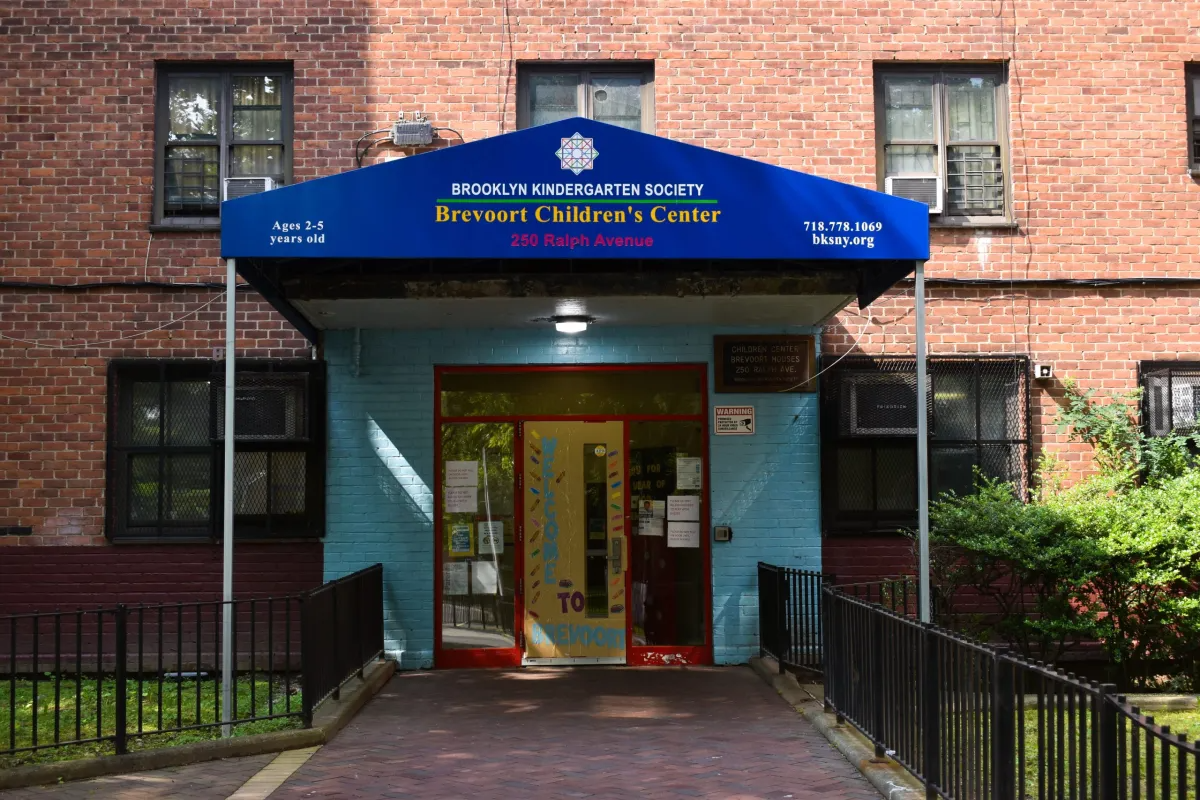
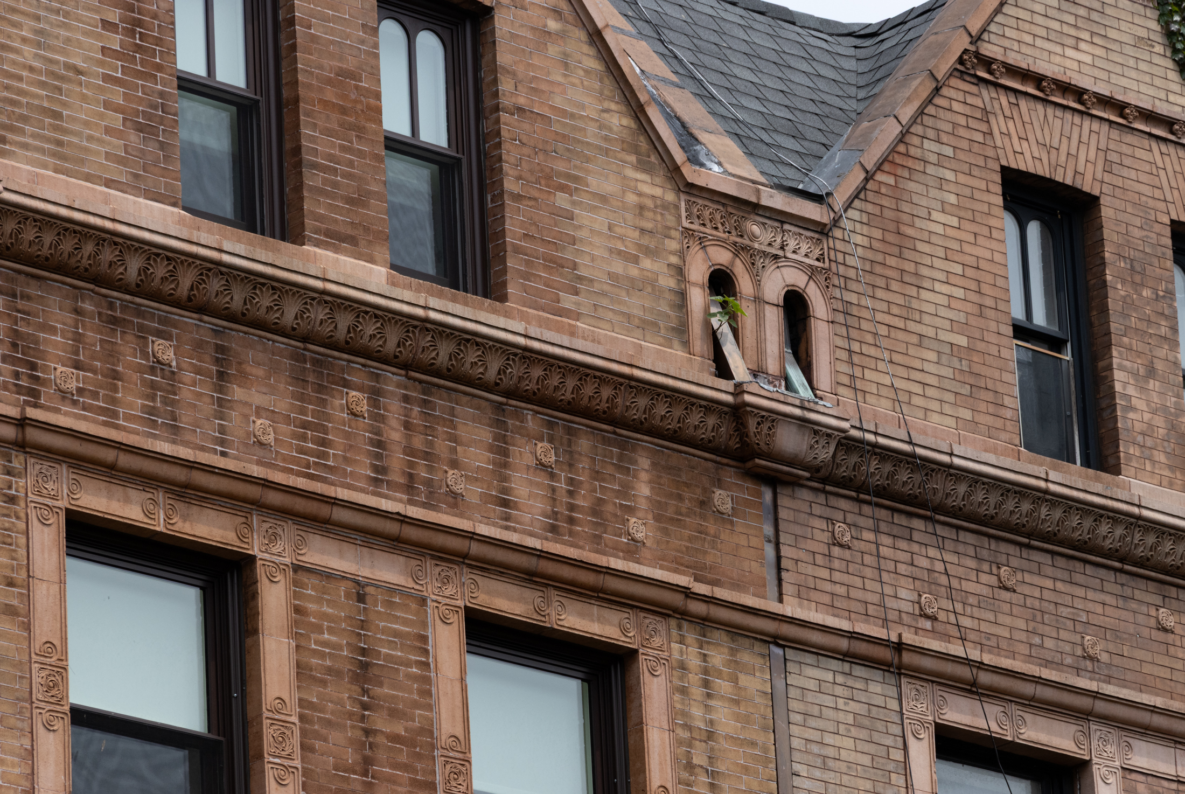
What's Your Take? Leave a Comment