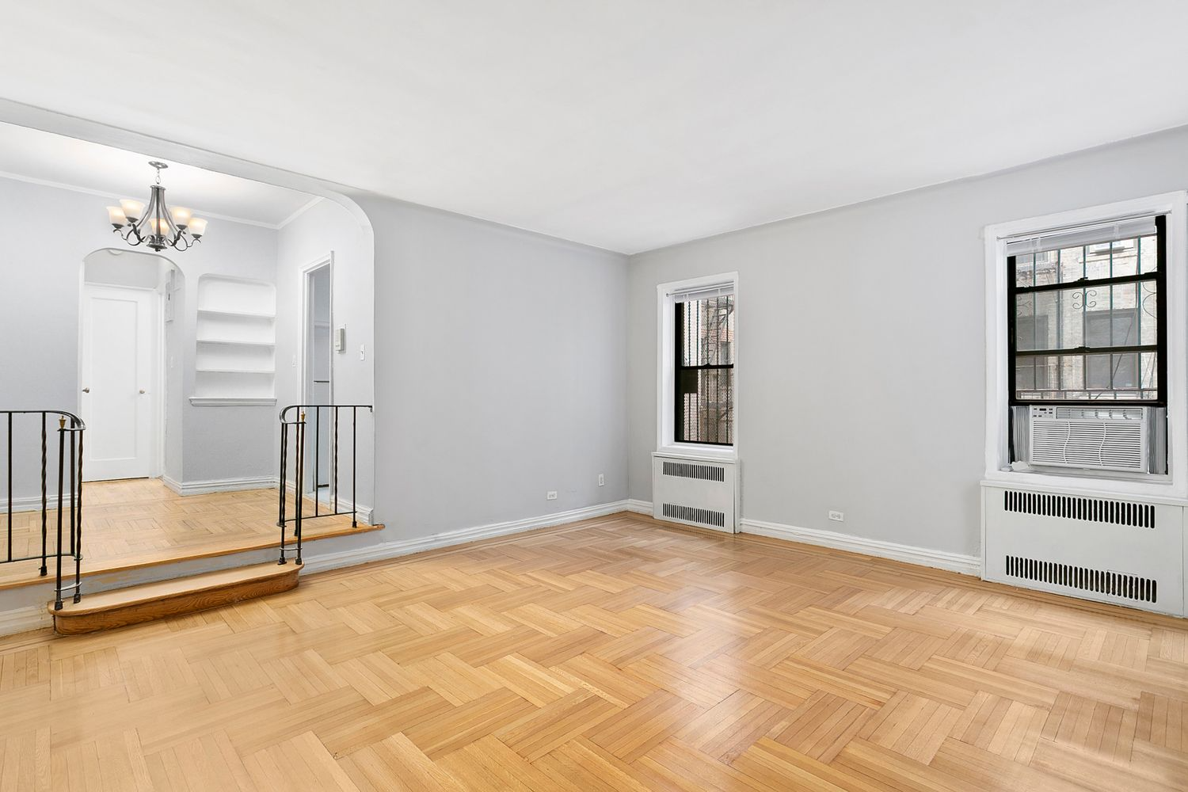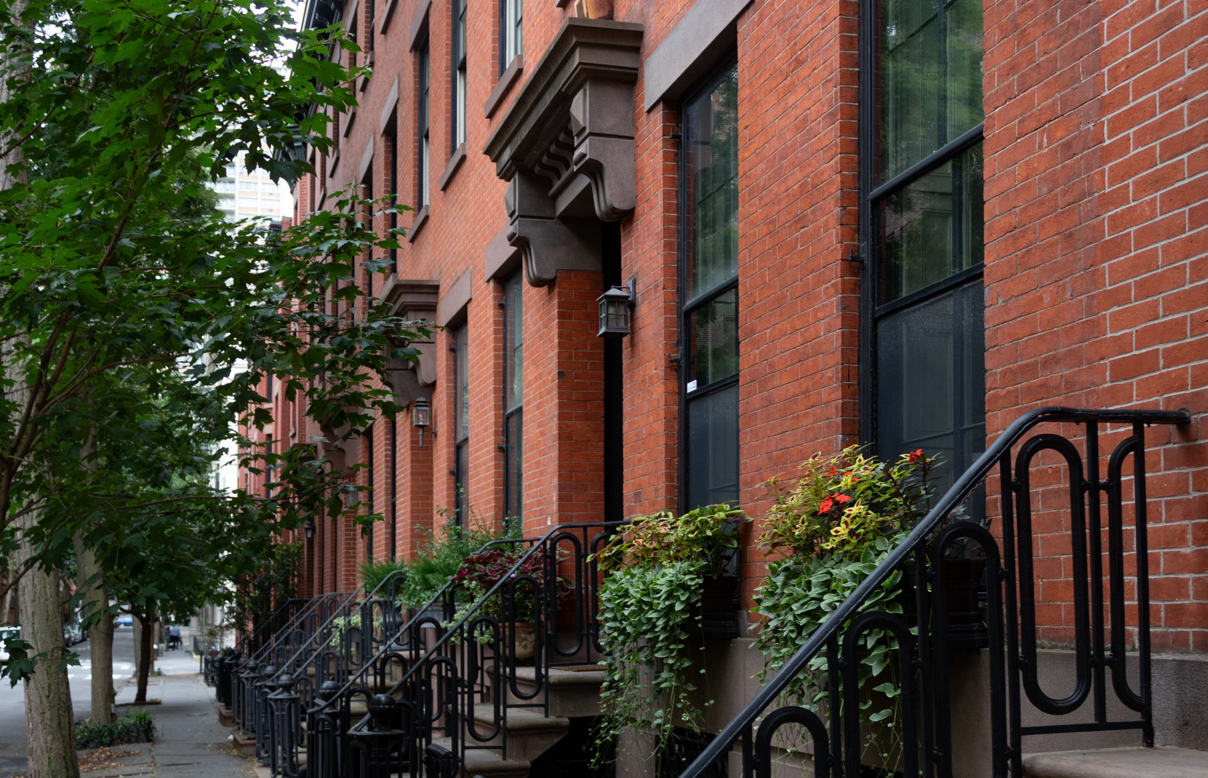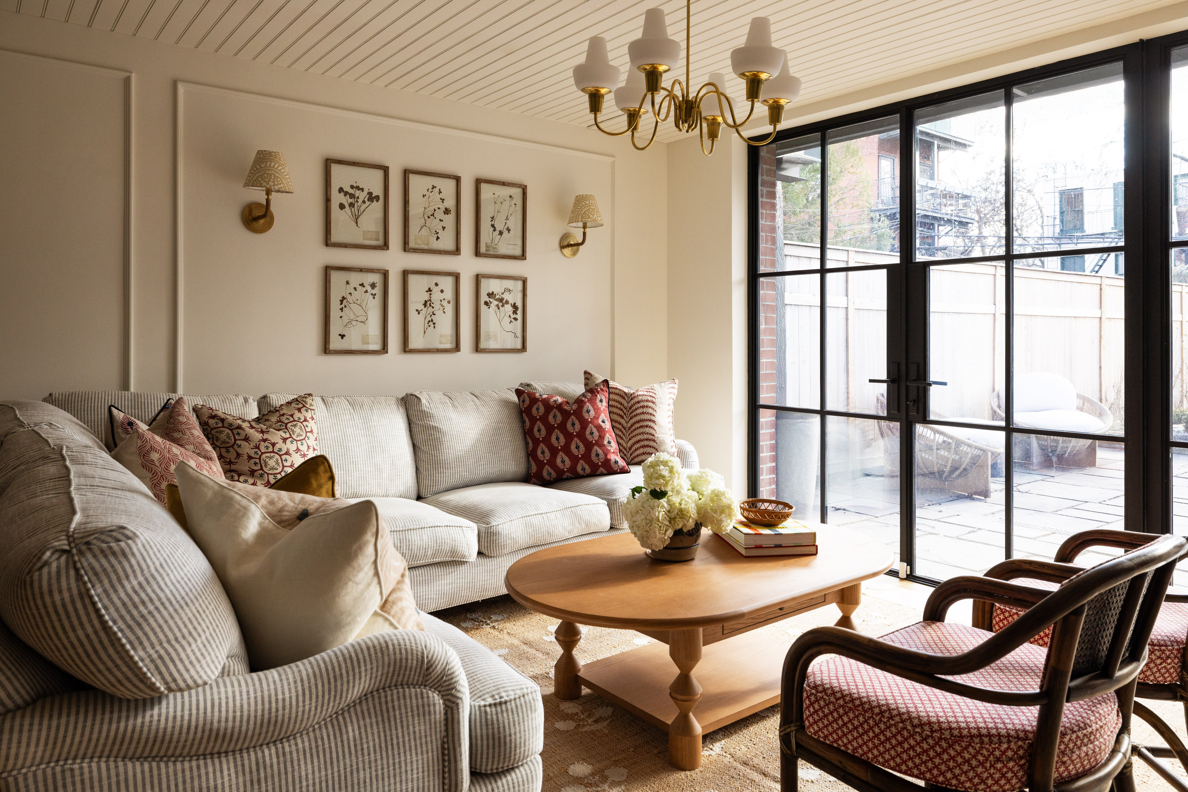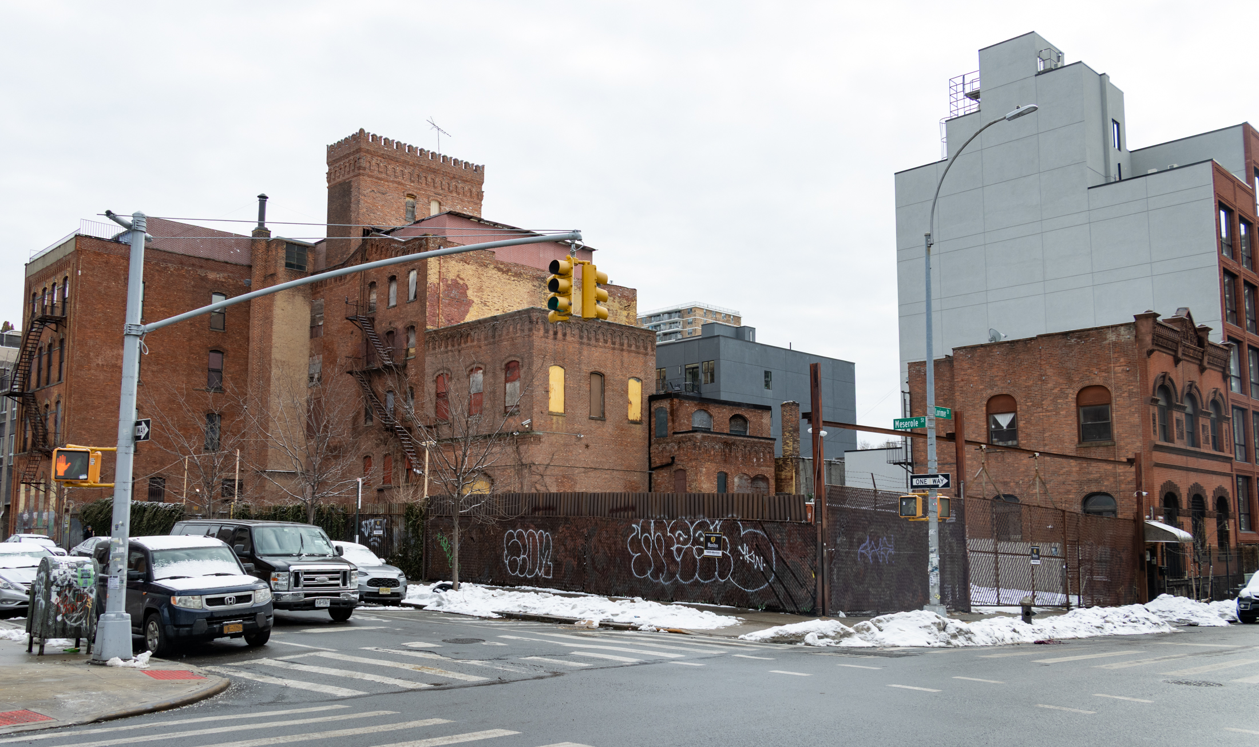The Word on the Fort Greene House Tour: Eclectic
We haven’t been able to find out exactly how many people came out yesterday for the Fort Green House Tour but the Fort Greene Association was able to tell us that ticket sales far exceeded anything in past years and we hear that the parents of PS20 made a “killing” on their official House Tour…
We haven’t been able to find out exactly how many people came out yesterday for the Fort Green House Tour but the Fort Greene Association was able to tell us that ticket sales far exceeded anything in past years and we hear that the parents of PS20 made a “killing” on their official House Tour Bake Sale Table. (Check out the line for tickets at top and the line to look at one of the houses at right.) The glorious weather couldn’t have hurt either! We kicked things off at the Williamsburgh Bank Building and then made our way, baby on our back, through seven or eight of the houses. There was quite a range this year, from the 25-year-long period restoration project at 30 South Oxford to the polished concrete floor at 203 Washington Park. It’s gonna take us the whole week to get through all our photos and commentary, so stay tuned. We’re curious to hear what the highlights of the tour were for others.
28th Annual House Tour [Fort Greene Association]
Get Psyched for the FG House Tour [Brownstoner]





Anon 7:29 – your kitchen reno sounds just like the kitchen in the house on 4th Street in Park Slope, which was just sold through BHS – the house I dream of every night (oh but I wish I could have bought it):
http://www.bhsbrooklyn.com/detail.asp?id=475575
I wish we could have the whole house but 3k/month is too much to give up.
occupy the entire house and put your kitchen on the garden floor like we die. the front of the garden floor is a tv room/family room. the back parlor is the library. it is not cramped at all.
Anon at 7:20pm – thanks for all the comments. But I beg to disagree – obviously, I haven’t seen your place but if you saw the S. Portland house & the 2nd Empire – both had islands and this really shrunk the dining area for me. Also, my house is a 17-footer so it’ll be even more cramped. I have done several kitchen renovations in the past (post-war apt kitchens) with full overhead cabs and we really never used them much. Primarily because I am the main user of the kitchen and I am only 5’2″ 🙂 Also, I had empty cabinets when I had an 8×13 kitchen so I think it’ll be okay without an island. The rear parlor/kitchen will also be our dining area (we’re renting out the garden) so I am really fighting the crammed look. I am hoping for an L or U shaped kitchen … Any more comments?
“Not so crazy about any of the kitchens I saw, so I’m still looking for ideas for our brownstone kitchen. It really feels like having a kitchen in the back parlor with an island really shrinks the rooms – and these are 20+footers.”
anon at 9:06am,
I converted a rear parlor of a 20ft building into a kitchen and I’d like to think ours was particularly well-planned to retain an open, airy feel. No pictures to post, but the one universal is that yes, an island is an absolute necessity because the big challenge with a rear parlor is the total lack of space for overhead cabs.
Our space had virtually no wall space against which to build due to a large windown, door to deck, two sets of pocket doors, and fireplace mantle.
One thing, which I feel helped us was that we custom designed all the furniture and cabinetry for the kitchen. This is a situation where inches matter and we spent days with our architect, mapping an outline of the kitchen on the floor in masking tape, as well as making cardboard models to test our designs.
We ended up putting the range in an alcove one one side of the room. We also converted a closet to a pantry and you wouldn’t believe how much you can stuff into a tall pantry with built-in shelving (on the door too) vs. conventional cabinets. The pantry also contains a small microwave. We also utilized another closet to house an all-refrigerator SubZero (the only thing that would fit) and got an undercounter freezer/ice maker for the island. With appliances like the fridge, freezer, and microwave hidden behind doors, the kitchen doesn’t really look much like a conventional kitchen except for the range.
The 7ft by 3ft (approx) island contains sink, D/W, undercounter freezer, and lots of storage. The elevated back of the island (bar height) serves the purpose of deliniating the kitchen from the dining area.
The dining area easily fits large groups and everything is within easy reach.
While this was obviously a “high-end” reno, it also was not an unlimited budget situation. I think that with some extremely careful planning, a rear parlor kitchen conversion can be done in a way that still feels right and in keeping with a historic house’s character.
FLOOR TIP: the owners of the house on South Portland used Watco (a type of tung oil) on their new oak floors instead of polyurethane. It looked beautiful (very soft, satin finish) and they said water just beads up on the surface so spills are simple to deal with; it’s also easy to retouch scratches (which of course you can’t do with poly).
The Second Empire house on Washington Park was stunning both for the east-west light that flooded the parlor floor and for the beautiful view of Fort Greene Park — like looking out at your own private 18th century estate. And all the more surprising because that row of houses is rather somber and imposing from the sidewalk so I wasn’t expecting such a bright interior. My other favorite was the 1845 Carlton Ave Greek Revival house with side wing. Gorgeous elegant architecture and a refreshingly NOT done-up-to-the-nines feel to it. Still lots of potential for continuing their sensitive renovation/restoration. But did others notice how the planned development adjacent to this house includes a building that would encroach on the yard of this house and actually be built right across the windowless rear wall of the wing? I wonder what kind of deal the home owners worked out with the developer to give him the go-ahead for such a radical incursion?
Modern style should be in modern houses. If the house is victorian it should keep the period details and not be stripped modern.
Modernist need to keep their gut reno-ing mits of the old houses and move into a detail-less post war place.
This development is fine, urban design is totally ok (but devil is in details of course)
There is no point to be worried about this when Atlantic Yards monstrosity is coming.