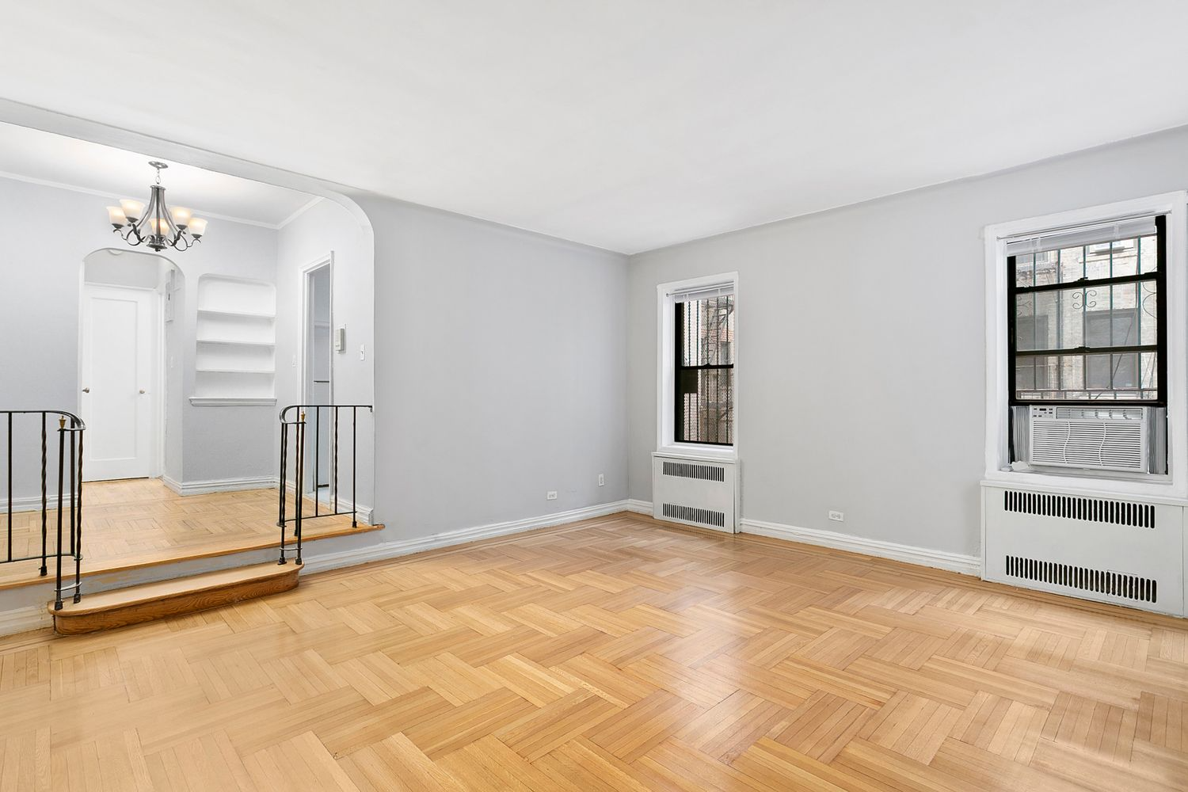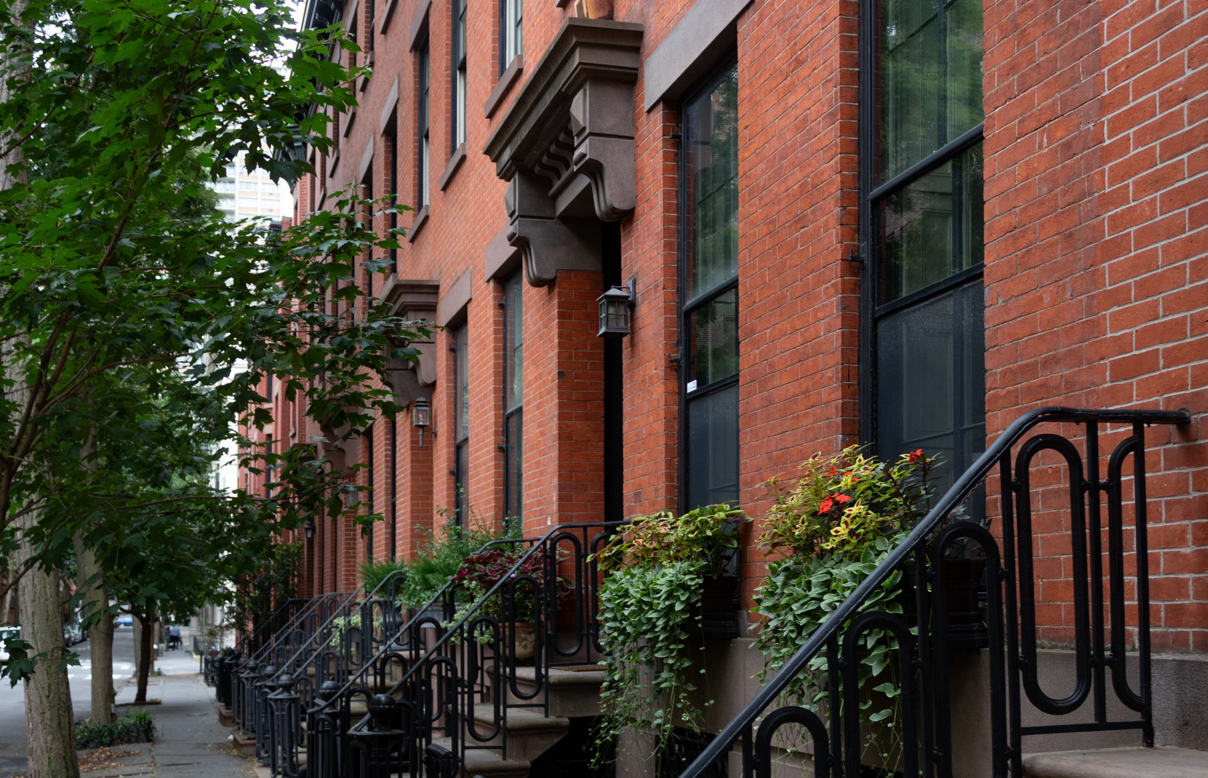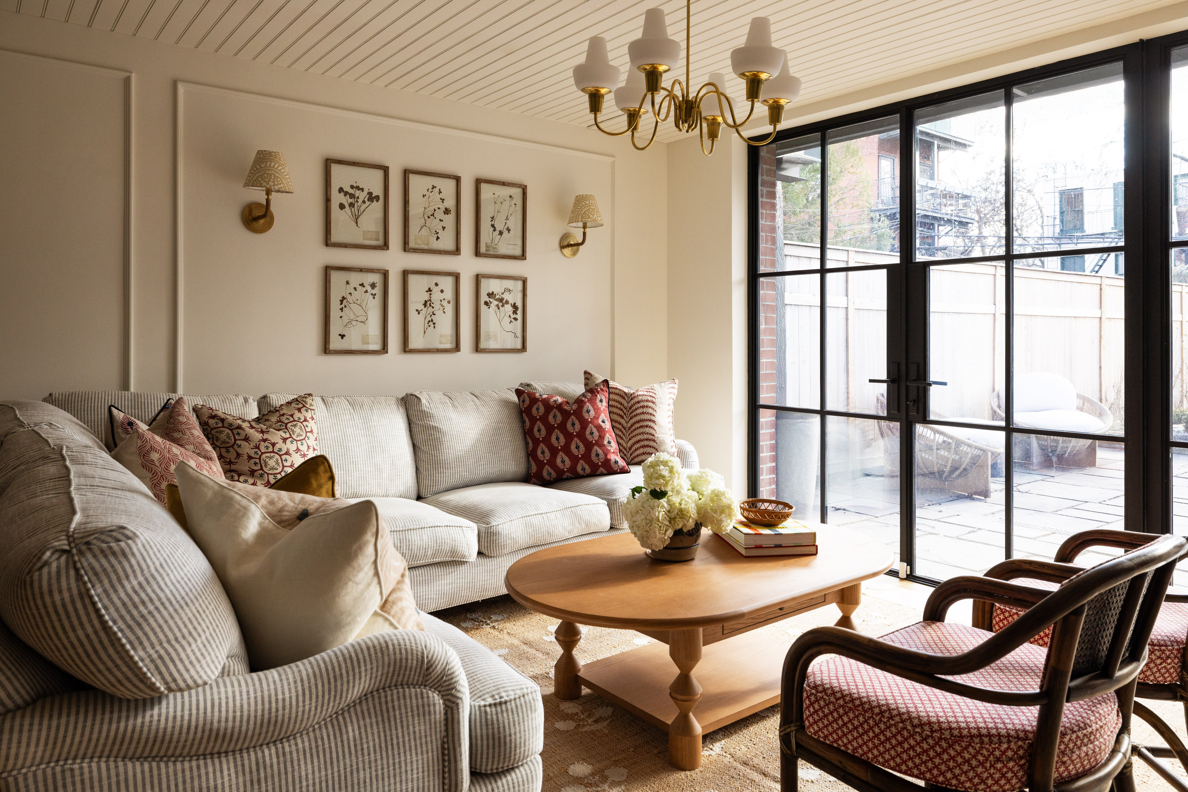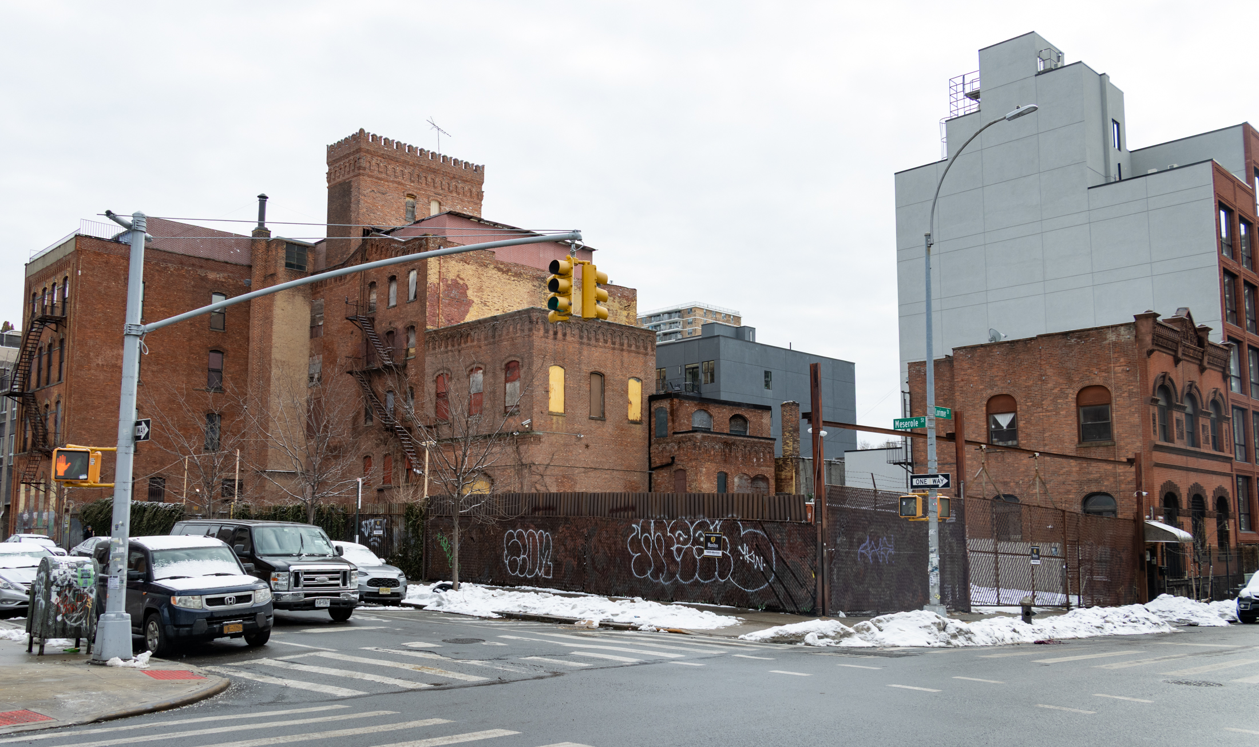The Word on the Fort Greene House Tour: Eclectic
We haven’t been able to find out exactly how many people came out yesterday for the Fort Green House Tour but the Fort Greene Association was able to tell us that ticket sales far exceeded anything in past years and we hear that the parents of PS20 made a “killing” on their official House Tour…
We haven’t been able to find out exactly how many people came out yesterday for the Fort Green House Tour but the Fort Greene Association was able to tell us that ticket sales far exceeded anything in past years and we hear that the parents of PS20 made a “killing” on their official House Tour Bake Sale Table. (Check out the line for tickets at top and the line to look at one of the houses at right.) The glorious weather couldn’t have hurt either! We kicked things off at the Williamsburgh Bank Building and then made our way, baby on our back, through seven or eight of the houses. There was quite a range this year, from the 25-year-long period restoration project at 30 South Oxford to the polished concrete floor at 203 Washington Park. It’s gonna take us the whole week to get through all our photos and commentary, so stay tuned. We’re curious to hear what the highlights of the tour were for others.
28th Annual House Tour [Fort Greene Association]
Get Psyched for the FG House Tour [Brownstoner]





Thanks for correcting me re. the Waterlox floor finish.
Regarding kitchen layouts, we have a U-shape. We had planned for a small island but never got round to building it and probably never will at this point. While we’d love to have more counterspace, we are OK for storage. That’s because we have large English 19th century free-standing cupboard (about 54′ wide by 78′ high) in one alcove of the dining area which serves as a very ample pantry.
stores on the tour were S. Portland Antiques and Yu.
Sorry for all the above typos that make my posts sound completely illiterate.
😉
anon at 9:57pm,
I just another look at the 4th st house link and realized where they put the stove (against the rear wall). Ugh!
That would never work for me. The range is much to far away from the sink (and I am guessing fridge is across from the sink. The magic triangle has been violated!
Anon at 10:30am,
We considered the kitchen in the front option, but that room was the nicest room in our house and we wanted the kitchen to open out onto our deck and easy access to the outdoor grill (where we do much of our summer cooking).
So many trade-offs with modernizing these houses. No perfect solution.
From anon at 7:29pm to anon at 8:33pm,
To each his or her own. If your house is a 17 footer then I can totally understand excluding the island. I like my set-up because the sink is directly opposite the stove (very convenient) and the fridge (and freezer) are one step away (the magic kitchen triangle really works; i.e. stove, sink, kitchen should form a triangular relationship). Wish I could draw you a picture. Storage is important to us because we wanted everything to look put away. Yet, we did not want a the look of a lot of cabs – we wanted it to look more like antique furniture that happens to be in a kitchen. And we also wanted to kind of hide the extra-large range, so as mentioned, the island has a 1ft deep, raised back, so when you are sitting at the dining table, all the kitchen clutter, sink, stove, dirty dishes, etc are hidden from view. After all, it’s fairly imposible to cook and then magically make the mess go away before sitting down to eat. I really like this arrangement. I probably feels airy because the room has so many doors and windows – hence the original challenge of not having much wall space to work with. An L-shape or U-shape would have been impossible for us without interferring with a door or window access.
anon at 9:57pm,
I only see one photo of the kitchen in that link. There might be some similarities, but my kitchen lloks a lot different from than one. 1st of all I think my bldg is wider, so I can fit a full sized dining table that expands to seat 8 on the other side of the island. Also my island has a bar-height one foot wide counter-top facing the dining table to provide more separation btwn cooking and dining, hide the mess in the kitchen (see above discussion) and to provide a backspash for the sink.
Re- S. Portland House. Floor finish is Waterlox, not Watco. It’s my friend’s house and we’ve both used it for years. The advantage is that you can re-coat without sanding when you need to, like in high traffic areas. And the finish is very warm and natural. Check out the Waterlox website for more info.
The kitchen dilemma-we had the same problem, and our house is 20′ wide. We really wanted a serious kitchen AND a real dining area, and it was hard to do both in the same room. Then our designer came over one day and said he got an epiphany on the subway–put the kitchen in the front of the house!
Our house was a total dump when we bought it, so changing the floorplan was not an issue. So we have a big sunny kitchen in the front (two walls of cabs and a center island), a (small) formal dining room in the center, and a really nice well-proportioned living room in the back with doors to the deck. This may not work for many, particularly if you have a front parlor with lots of detail that you want to preserve. But our front parlor was pretty stripped, so it worked for us.
and why?
what shops were on the house tour?
for 3k/month i’d get rid of some of the kitchen stuff, then i’d need less cabinets, feel less cramped and have the $ to boot!