The Insider: Letting in Light in Prospect Heights
The Insider is Brownstoner’s weekly in-depth look at a recent renovation/interior design project here in the borough of Brooklyn. It’s written and produced by design writer and blogger Cara Greenberg. You’ll find it here every Thursday at 11:30AM. IT’S NOT AN UNCOMMON COMPLAINT among owners of Brooklyn row houses, especially narrow ones like this 16-footer…

The Insider is Brownstoner’s weekly in-depth look at a recent renovation/interior design project here in the borough of Brooklyn. It’s written and produced by design writer and blogger Cara Greenberg. You’ll find it here every Thursday at 11:30AM.
IT’S NOT AN UNCOMMON COMPLAINT among owners of Brooklyn row houses, especially narrow ones like this 16-footer that hadn’t been renovated “in a million years.” “The clients’ main concern was how dark it was,” says architectural designer Elizabeth Roberts, who re-thought the 1890s building — an owners’ triplex with a rental apartment below — in its entirety. “We spent a lot of time figuring out how to lighten up and open up the space.”
“The house was just dripping with detailed woodwork and it wasn’t the clients’ taste,” Roberts says. “We made careful choices of what would stay and what would be removed.”
Among the major changes: taking down walls on the parlor floor to create one flowing space; replacing damaged wood flooring on the parlor level with poured concrete plaster; an all-new kitchen incorporating original detail; and a new ‘bathing room’ that doubles as creative workspace for one of the homeowners, who is a sculptor and textile designer.
The renovation budget of $750,000 also included all new mechanicals, central air, a high-efficiency gas boiler, and a revamped cellar with an art studio, cedar-lined closet, and wine cellar. On the garden level, there’s a one-bedroom rental apartment, plus a powder room accessible only to the owners.
Read on after the jump…
Photos: Sean Slattery
Because the parlor floor is long (40′) and narrow, Roberts opened up the space by taking down walls between the staircase and front parlor, as well as between the front and back parlors. A long, low walnut shelf holds books and media equipment. As it runs through the space, it becomes seating for a dining area in the center. During parties, the entire thing becomes seating. The sofa is from West Elm.
Removing walls resulted in “a lot of wood flooring that would have needed to be re-worked,” says Roberts. The clients chose instead to pour a new concrete plaster floor. “It lightens up the space a lot and makes the wood design features show up more,” Roberts points out, referring to both the modern kitchen island and a section of the house’s original woodwork retrofitted to contain a Blue Star stove, Liebherr fridge, and china cabinet. “That’s basic to the way I design – I like to leave enough space around beautiful objects so they can really be seen.” The original kitchen mantel was removed and replaced with a minimalist fireplace. The countertop is a honed marble slab.
Above, an oversized carved wood mantel from an upper floor being carted away. “Everything removed was salvaged and sent to Olde Good Things,” says Roberts. In exchange, simpler mantels from an earlier era were brought in from the same source.
The second floor was completely gutted to provide an open master suite with a bathing area/study and new bamboo strip floors, dyed ebony. Two very plain marble mantels from Olde Good Things in Scranton, PA replaced the ornate Victorian ones.
A tub by Sir Norman Foster for Hoesch is the central feature of the second room on the master bedroom floor. There’s a sink in a private, well-lit corner near a window, with a toilet and shower tucked away behind the wall, as well as a workspace with a desk and yarn storage in an opposite corner. A bank of closets runs along either side of the passageway between the master bedroom and bathing room.
On the top floor are two bedrooms, a laundry area, and a children’s bath wrapped in glazed ceramic tile.
The Insider recently covered a Brooklyn Heights loft by the same designer, Elizabeth Roberts. To catch up with the complete archive of “The Insider,” head on over here.



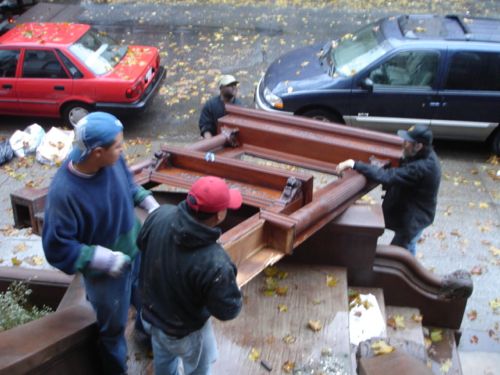






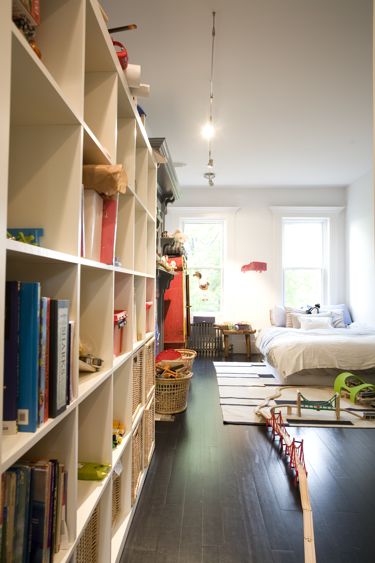

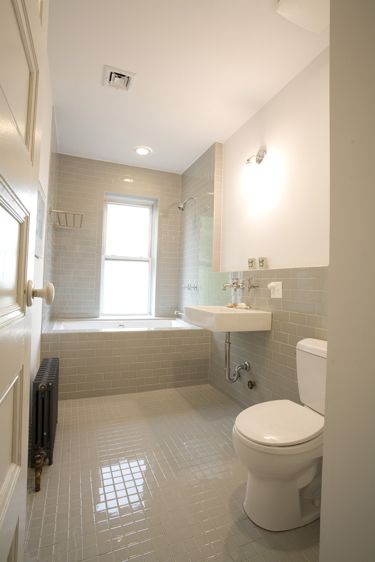
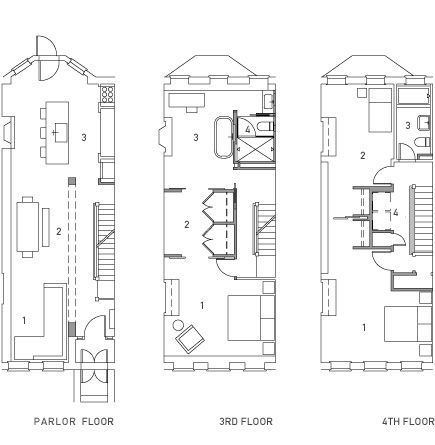

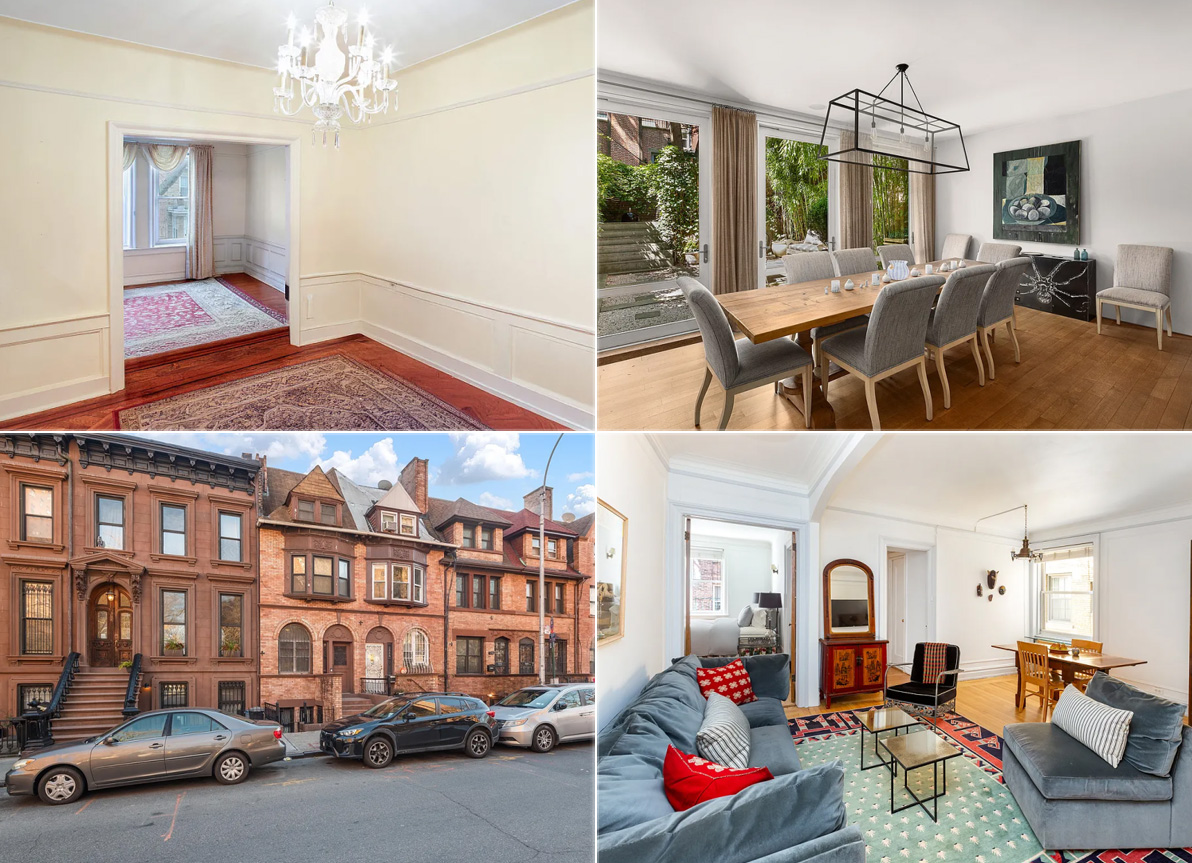

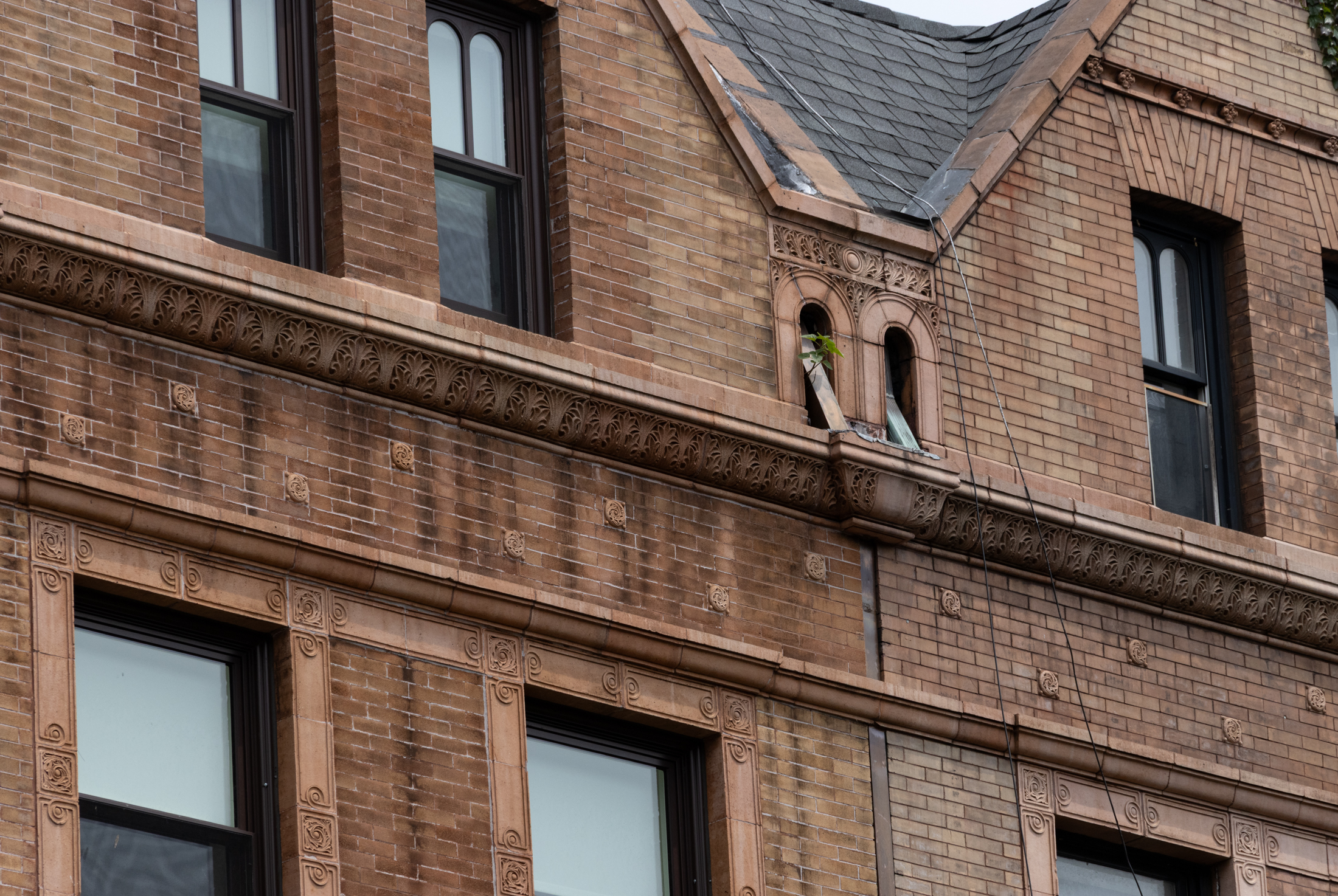
cara knows how to generate some traffic! up next week – – a house with its own bike lane!!
Well, I am loving the forthright explanation of the redesign and the budget in the writeup. Can’t comment on the result until late tonight since I’m on mobile. But don’t worry. I’m sure you already know what I would say.
Thanks for sharing Cara.
OK, so this is the owners triplex reno only? The bathing / creative room is unusual, wonder if they’ll get sick of it – and i’m guessing the powder room on the garden level “accessible only to the owners” is for when they are in the backyard / entertaining in the garden? I don’t get why people with money want rentals. Maybe its an in-law unit. Anyhoo….
They definitely did the “give me a loft in soho” thing, which of course i can completely appreciate, but if we are talking almost $400/sf for a reno with one kitchen (16x40x3 floors), with an open minimalist feel, that’s sounds like still a splurge (i.e. a lot of architect / designer fees for open space). P.S. i would hate cooking in that kitchen.
Overall i wouldn’t mind living here, but i wouldn’t be my dream house the way it probably functions. I like a little more privacy, a little beefier cooking kitchen. I hope the owners love it though!
Thanks for sharing Cara.
OK, so this is the owners triplex reno only? The bathing / creative room is unusual, wonder if they’ll get sick of it – and i’m guessing the powder room on the garden level “accessible only to the owners” is for when they are in the backyard / entertaining in the garden? I don’t get why people with money want rentals. Maybe its an in-law unit. Anyhoo….
They definitely did the “give me a loft in soho” thing, which of course i can completely appreciate, but if we are talking almost $400/sf for a reno with one kitchen (16x40x3 floors), with an open minimalist feel, that’s sounds like still a splurge (i.e. a lot of architect / designer fees for open space). P.S. i would hate cooking in that kitchen.
Overall i wouldn’t mind living here, but i wouldn’t be my dream house the way it probably functions. I like a little more privacy, a little beefier cooking kitchen. I hope the owners love it though!
Dislike! I don’t hate modern, but this is neither here nor there. Why put concrete floors in a Brownstone parlor but then leave the dark brown wooden shutters in the same room? That particularly makes no sense. Also, if you don’t want an ornate mantel, you could do much better than one made out of discolored slabs.
for most of us, half the love is the detail.
“Well, if a brownstone is not your taste, then why….?”
i second that. i mean, it’s their place and they can do whatever they want but whyyyyy remove detail. just buy a place without any.