The Insider: Total Gut Reno in Brooklyn Heights
The Insider, Brownstoner’s weekly look at renovation and interior design in the borough of Brooklyn, is produced and written by Cara Greenberg. Find it here every Thursday at 11:30. The brick row house on State Street had been the victim of the same ignominious treatment that befell so many stately 19th century row houses in…
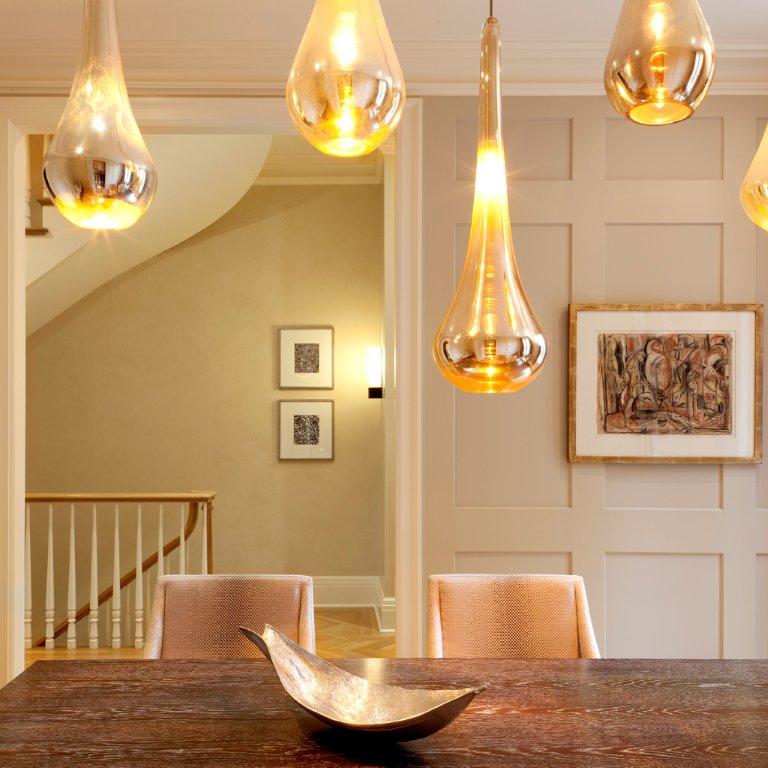
The Insider, Brownstoner’s weekly look at renovation and interior design in the borough of Brooklyn, is produced and written by Cara Greenberg. Find it here every Thursday at 11:30.
The brick row house on State Street had been the victim of the same ignominious treatment that befell so many stately 19th century row houses in the 20th. The 22’x40′ building had been transformed from a luxurious single-family residence into four floor-through apartments, and in the process, its stoop was torn off; its elegant parlor windows were shortened; and all interior detail was stripped.
By the time the current owners bought the building in 2008, intending to turn it back into a one-family home for themselves and their two young daughters, it was little more than a tenement. There was nothing for it but to demolish down to the brick shell and re-build.
“It was a total gut renovation,” says Hope Dana of Platt Dana Architects, the team called in to design and oversee what became a two-year project. “Everything is brand new – floor joists, floors, walls, stairs, moldings, paneling, doors. Not one thing that’s there now was there before.” The house now has a kitchen and family room on the garden level; a living room and dining room on the parlor floor; a master suite on the second floor; three bedrooms on the third floor; and two bedrooms, a playroom and a laundry room in a converted attic space. There are three full baths and two powder rooms. Platt Dana also restored the stoop, lengthened the parlor windows, and put in all new mechanicals, including radiant floor heat.
The interiors are the work of Manhattan-based designer Marie-Christine Kresse. “I wanted to give them a clean, modern family home,” she says, “incorporating their existing mid-century pieces with contemporary.”
Interior Photos: Paul Draine
More pictures and details on the jump.
Before: No stoop, ersatz Chippendale doorway, shortened parlor windows.
After: Brownstone stoop, entryway, and metal railing are all newly reproduced and indistinguishable from originals on the block.
The kitchen cabinetry was designed by Platt Dana and constructed by Henrybuilt. The lower cabinets are walnut, the uppers laminate; the countertops and backsplash are cararra marble. The floors, from Stone Source, are 24″ ceramic tile squares. The wire stools come from Modernica.
A family room adjacent to the kitchen has a custom sofa from the clients’ previous residence.
Herringbone oak floors throughout the house are very lightly stained, “for a more modern feel,” Dana says. The dining room walls were paneled for architectural interest and painted Benjamin Moore’s Revere Pewter. The table — a cerused ebonized oak top paired with a salvaged chrome base — is surrounded by West Elm chairs, re-covered in an ombre fabric. Fabulous teardrop-shaped pendant lights are hand-blown mercury glass from Esque, a studio in Portland, Oregon.
This view of an existing stair hall shows the grim ‘before’ situation.
After — ta da! A hall entirely transformed. Even the stair risers and treads are new. Wall color: Benjamin Moore’s Ballet White.
The living room’s decor might be called ‘updated traditional.’ The living room sofa was custom-designed by Marie-Christine Kresse; the coffee table is unsigned vintage, the drapes made of fabric from Kravet. Wall color: Benjamin Moore’s Fog Mist.
A peek down an upstairs hall reveals a bit of the home office, with walls painted Ebony Blue from Fine Paints of Europe.
The floors in the master bath are 4″ hexagonal tiles of carrara marble. The walnut cabinetry, also by Henrybuilt, echoes that of the kitchen.
New concrete pavers and plantings make the most of a 34′ deep backyard.
Ground floor plan
Parlor floor plan
To catch up with previous installments of The Insider, go here.


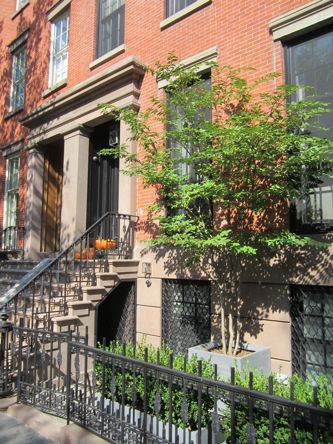
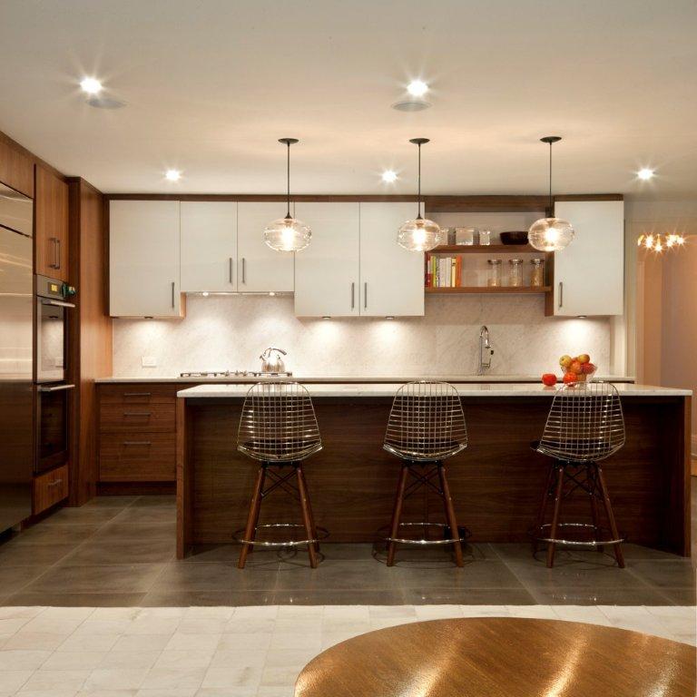
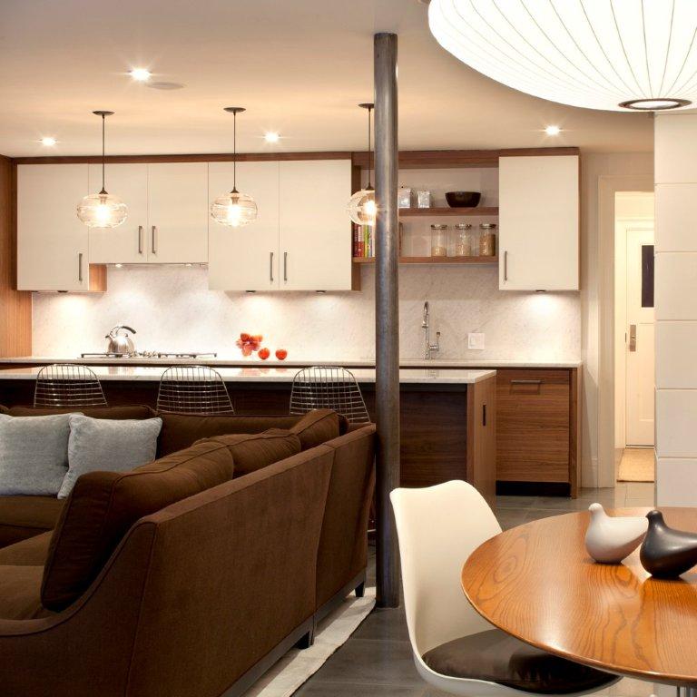
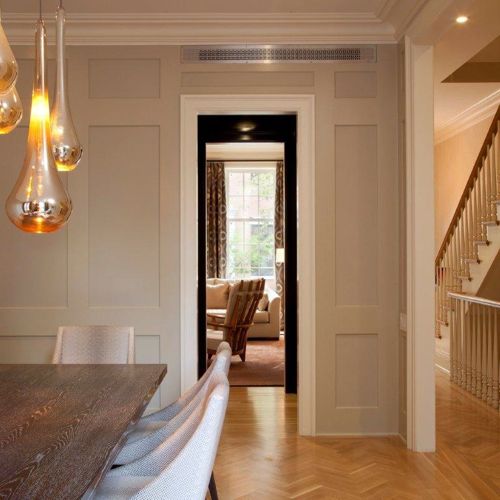
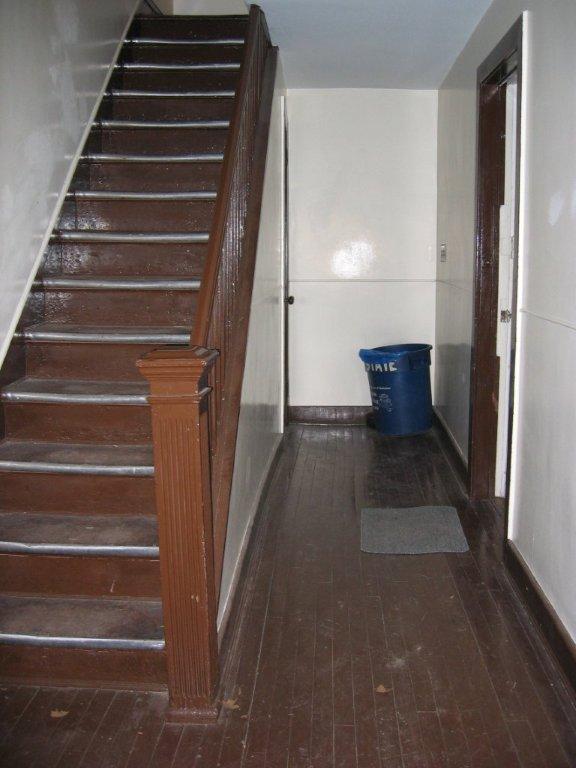
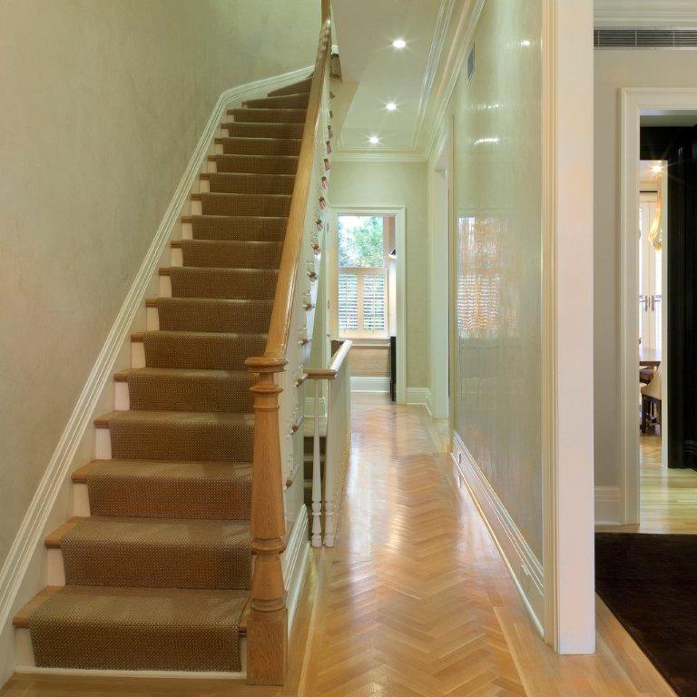

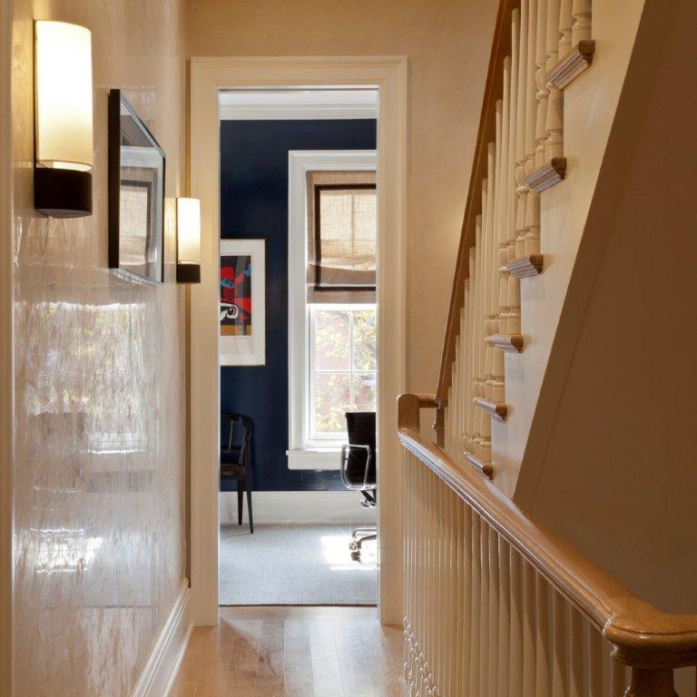
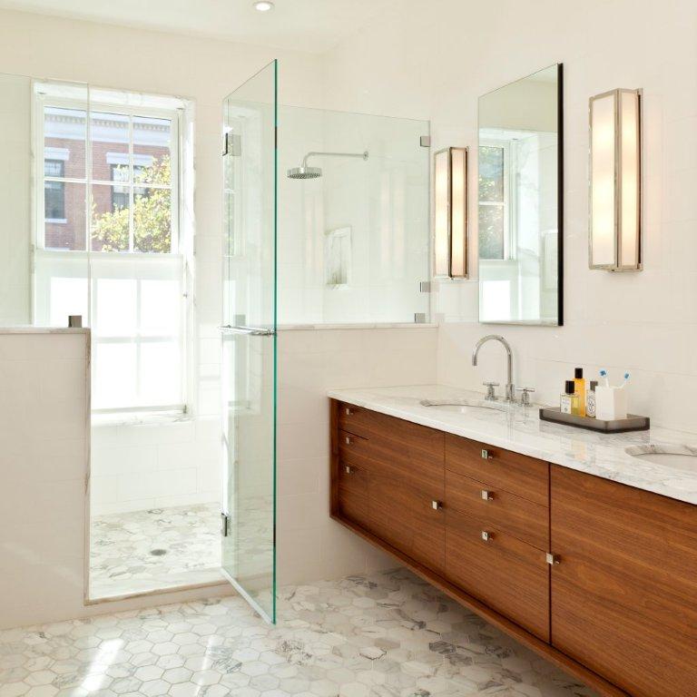
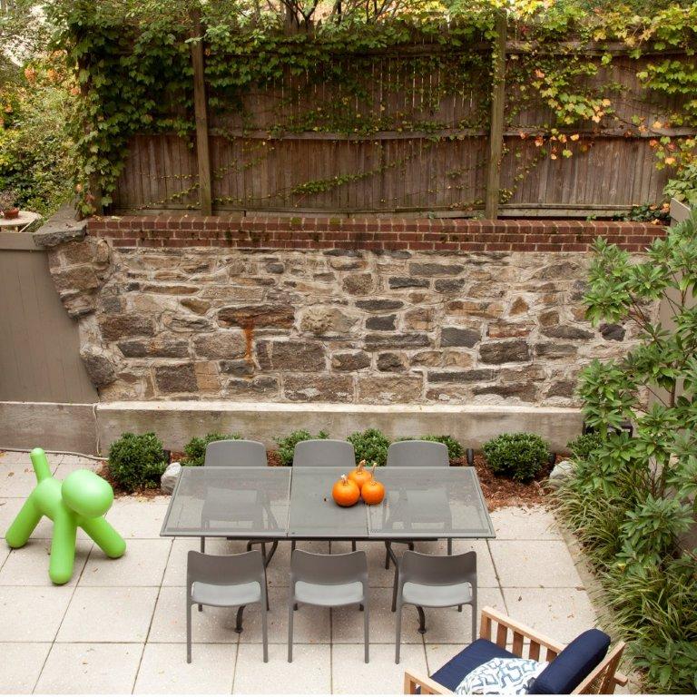

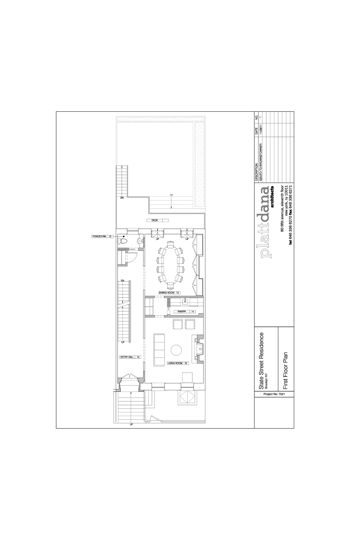




Quite the save. Simply beautiful. I’m starting a gut rehab of a 1935 Cape in Oakland and this gives me hope.
dave, when attempting humor, remember there is a difference between wit and snark.
dave, I wish I appreciated your humor as much as you do.
wow, what hotels do you stay at?
agree w snappy that the lighting is fantastic.
masterful job.
Congratulations to the lucky family.
A beautiful historic home reborn.