Distinctive House in Sunset Park South With Five Mantels, Clawfoot Tub Asks $1.555 Million
A three-story townhouse in the new Sunset Park South Historic District has street character and an unusual amount of well-preserved original details on the interior.

A three-story townhouse in Sunset Park has street character and an unusual amount of well-preserved original details on the interior. It’s located in the new Sunset Park South Historic District, one of the four landmark districts approved earlier this year.
For whatever reason, Sunset Park row houses with well-preserved insides don’t often come to market. This one, located at 434 55th Street, has parquet with fancy inlaid borders, stamped tin ceilings, original woodwork, pocket doors, and five decorative wood mantels with tile surrounds.
It was built in 1896, part of a full block of houses designed by architect Thomas W. Edwards for the Hamilton Brothers during the initial phase of the district’s development. The exterior is described as a combination of Neo-Grec and Renaissance Revival elements in the designation report published this June. It features a brownstone stoop and base beneath a tan brick face, punctuated by a door hooded with a green striped awning, a three-sided bay, bands of rough-faced brownstone, incised panels, and a striking bracketed galvanized iron cornice.
The house is configured as a floor-through apartment over a garden-and-parlor-level duplex. Without a floor plan, it’s fairly confusing, but based on the description and what we can see of the layout, it appears to be an original two-family.
Originally the duplex would have been configured with dining room and kitchen on the garden floor, and double parlor and two bedrooms and bathroom on the parlor floor.
The main rooms have wood mantels featuring columns, brackets, tiles, mirrors and shelves. Some are painted, as in the front parlor, while others have the original unpainted wood, as in the former rear parlor.
In this room the exposed wood reveals lovely patterned crown molding topping the door and window trim. Both of these former parlors are imagined here as bedrooms in the virtually staged renderings. In the middle room we glimpse some built-ins, but no close ups.
A look at the garden level dining room reveals nice inlaid bordered parquet and square patterned tin ceilings. The mantel doesn’t appear to be original and the wainscoting has been removed and replaced with a board or sheetrock, painted white.
A kitchen in the back of the garden level looks to be in good shape and has wood cabinets, stone counter, white appliances and tin ceiling. The floor appears to be vinyl or tile. A door leads to a sunroom with access to the backyard, according to the listing.
Save this listing on Brownstoner Real Estate to get price, availability and open house updates as they happen >>
The upstairs apartment also has attractive woodwork and mantels. The kitchen, like the one downstairs, appears to be in good condition and serviceable although not the height of trendiness.
The house has three full bathrooms in all, one on each floor, though none are pictured. The parlor-floor bathroom has an original clawfoot tub, and from the sound of the listing, the third floor bath may have one as well. There is also a laundry room on the garden floor.
434 55th Street has been in the same family since 1973. Listed with Joseph W. Corda of Halstead, it’s asking $1.555 million. Do you think they will get ask?
[Listing: 434 55th Street | Broker: Halstead] GMAP
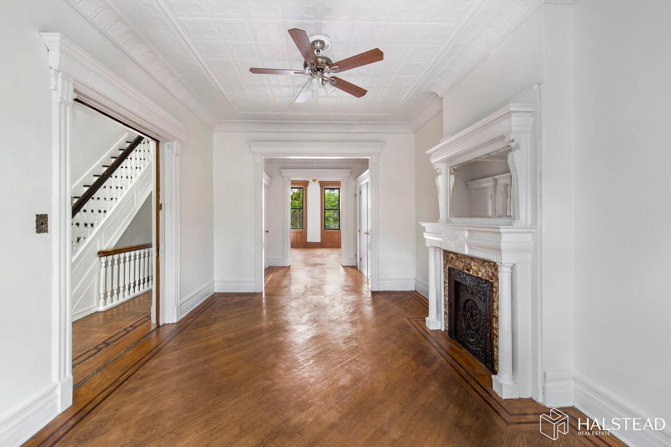
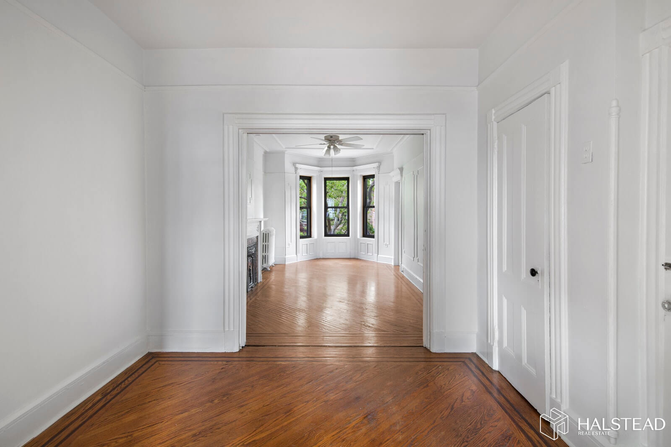
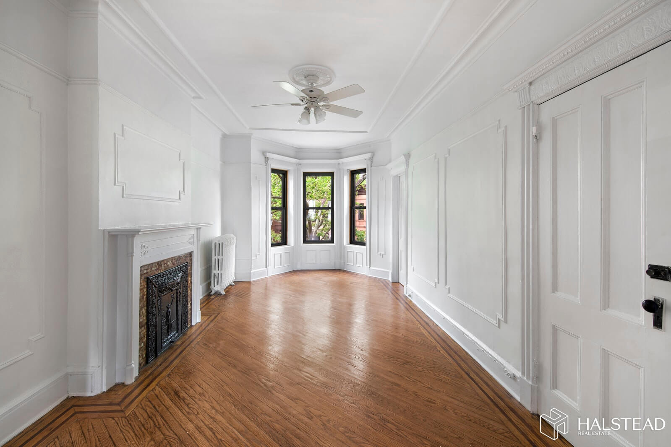
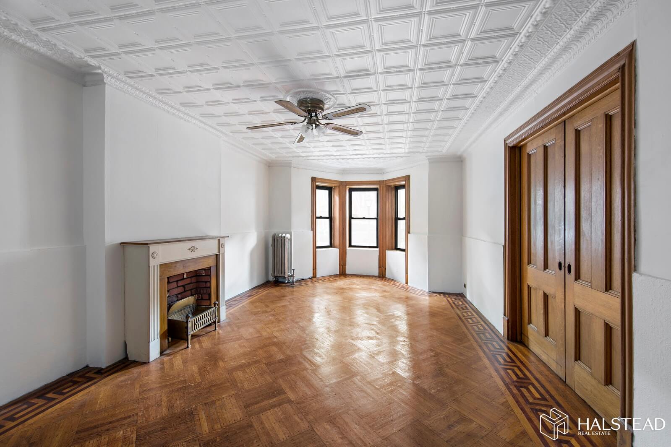
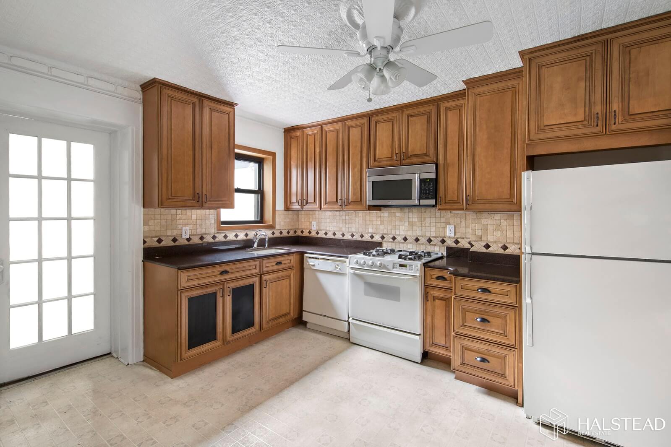
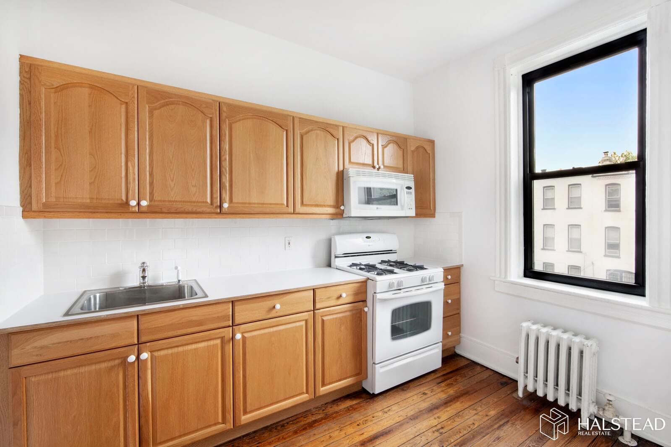
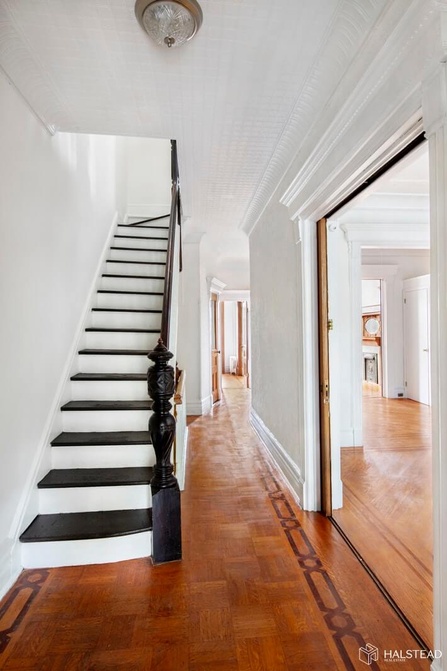
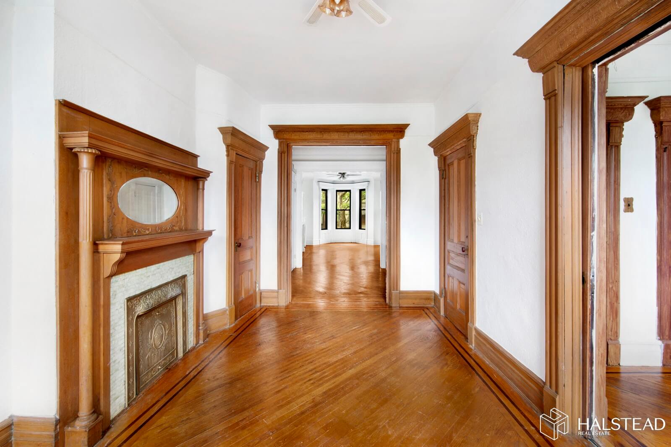
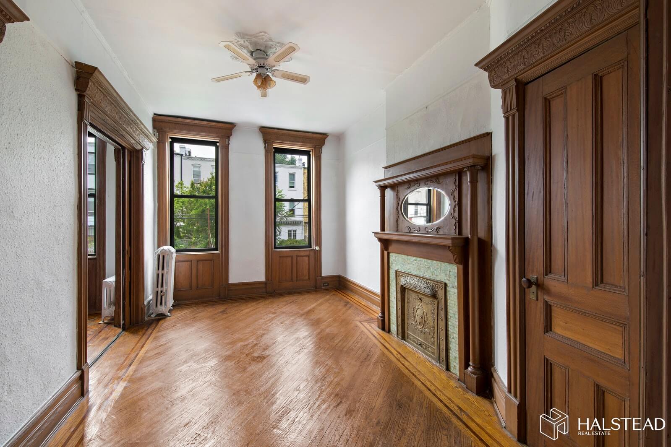
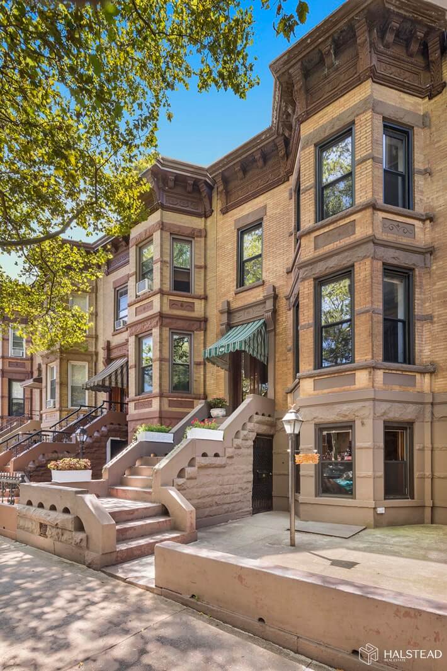
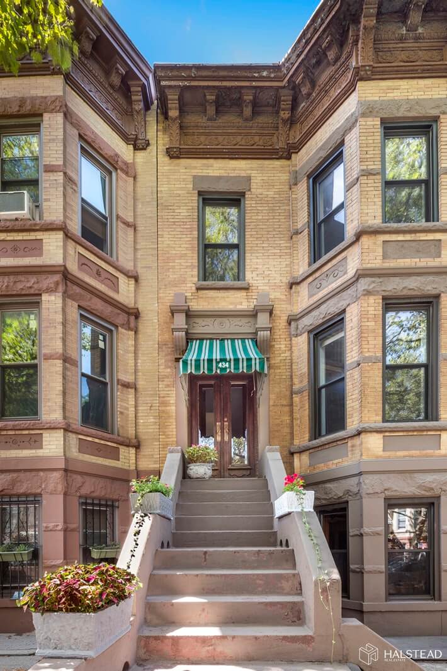
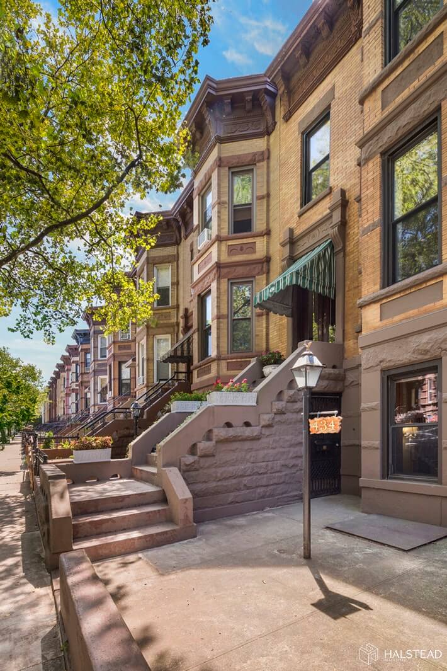
Related Stories
- Find Your Dream Home in Brooklyn and Beyond With the New Brownstoner Real Estate
- Remodeled Sunset Park Finnish Co-op With Minimalist Elan, Built-ins Asks $445K
- Residents Cheer as Landmarks Commission Designates Four Historic Districts in Sunset Park
Email tips@brownstoner.com with further comments, questions or tips. Follow Brownstoner on Twitter and Instagram, and like us on Facebook.





What's Your Take? Leave a Comment