Sunset Park Digs With Two Bedrooms, Arched Doorways Wants $2,600
In a 1920s building with an ornate lobby, this fourth-floor walkup comes with period details such as moldings and parquet.

Photo via ATM Realty Service Inc.
While it requires a walk up to the fourth floor, this Sunset Park apartment offers a decent amount of space and intact 1920s style. Constructed and owned by builder Zachariah Balton, 880 47th Street debuted in 1925, an old i-card shows.
The four-story, 40-unit building’s striking parapet with diamond-patterned brickwork and classical details such as blind arched windows, along with a horse-drawn cart, can clearly be seen in its historic tax photo.
The unit has two bedrooms and five rooms total, according to the listing, which may be including the bathroom in the count because only four rooms are pictured. There are high ceilings, picture-frame and picture-rail moldings, triangular arches, and parquet with inlaid borders.
A large room with moldings and sconces could work as a living room or a second bedroom. A wide doorway with French doors separates it from a plainer central room open to the hall that could serve as a dining room, living room, or both.
The kitchen appears recently updated with Shaker-style cupboards in white and dark brown, white appliances, a marble-look backsplash and counter, and faux wood vinyl floor. There is no dishwasher.
In addition to moldings and parquet, the bedroom has a built-in wardrobe. If there are more closets, the listing is mum.
The all-white bathroom has an original Roman tub, square white wall and floor tile, and a recent standard vanity and mirror.
The classical-meets-Art Deco lobby impresses with mosaic tile, a decorative fireplace, and ornate and colorful plaster decorations in the form of swags, wreaths, and fans. In the basement is shared laundry and bike storage.
The building, which contains rent stabilized units according to city records, shows a history of heat complaints.
Listed by Abraham Meisels of ATM Realty Service Inc., the apartment is priced at $2,600 a month. What do you think?
[Listing: 880 47th Street #D9 | Broker: ATM Realty Service Inc.] GMAP
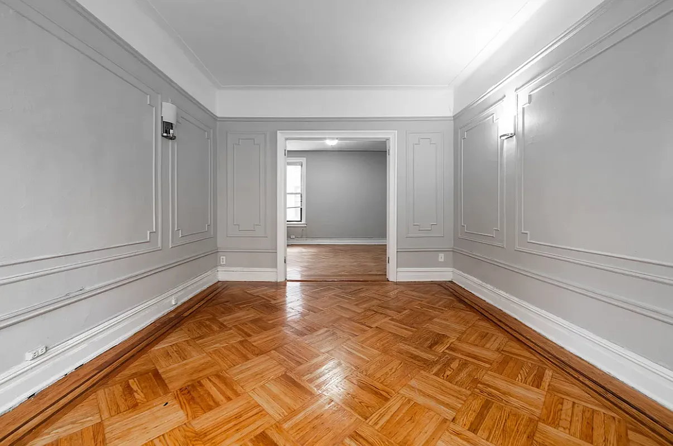
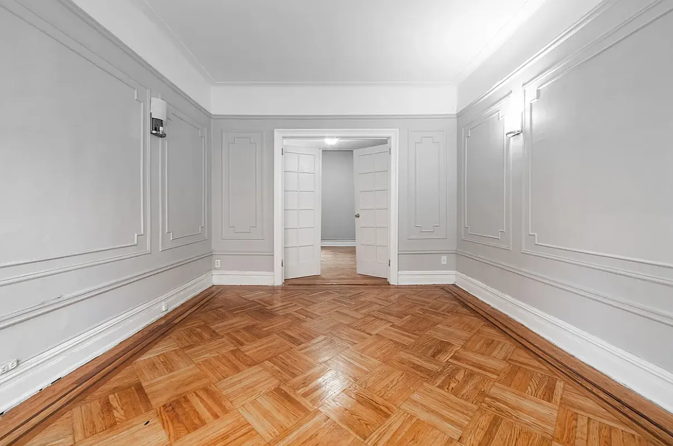
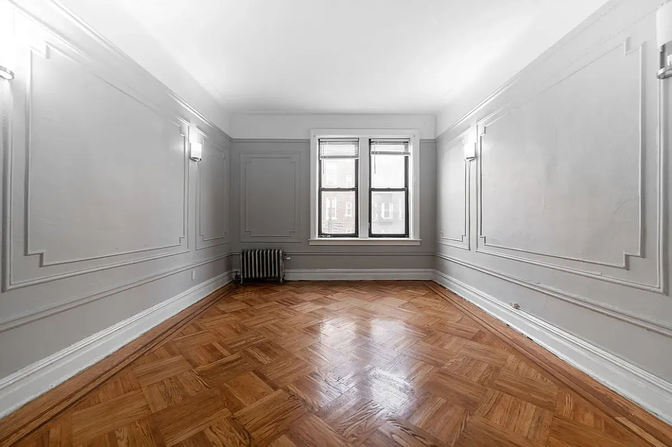
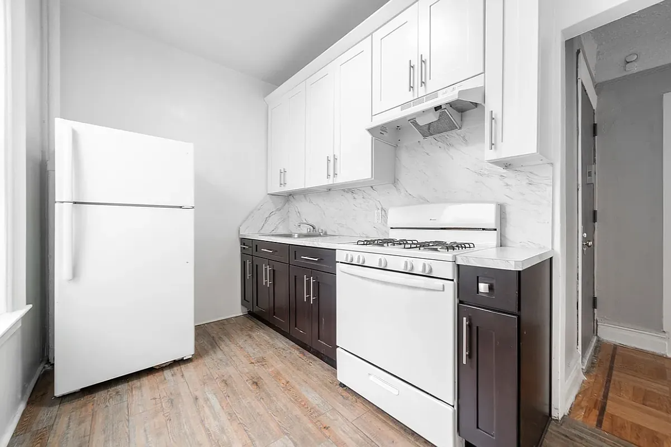
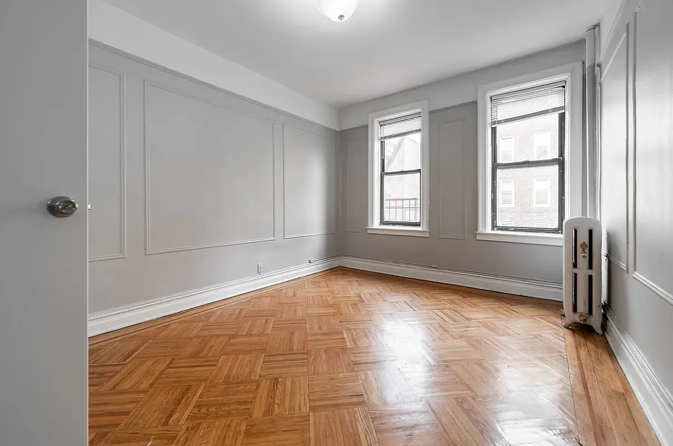
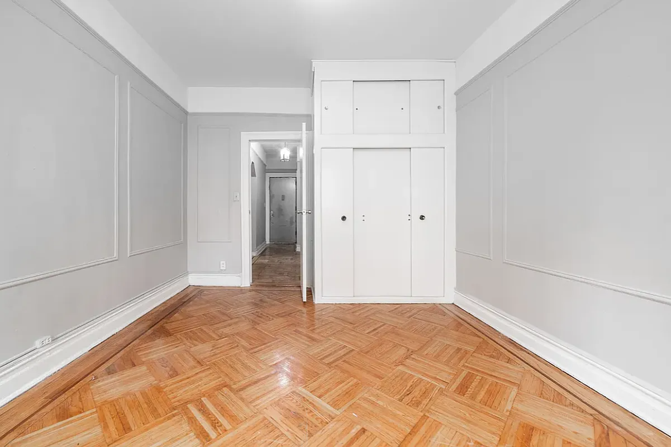

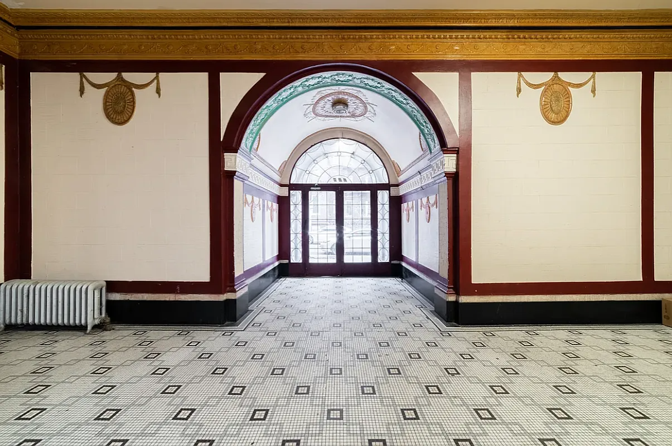
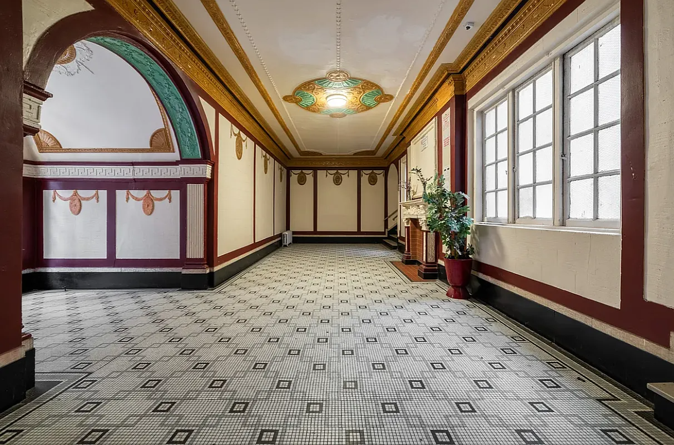
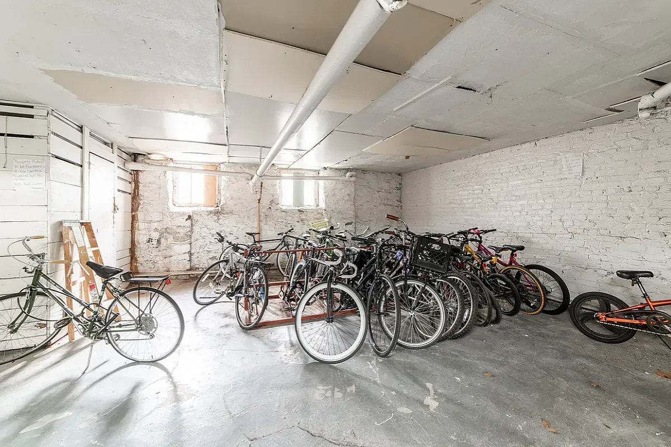
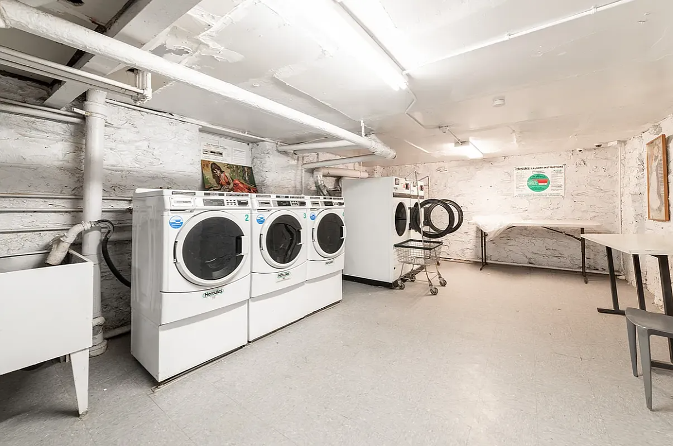
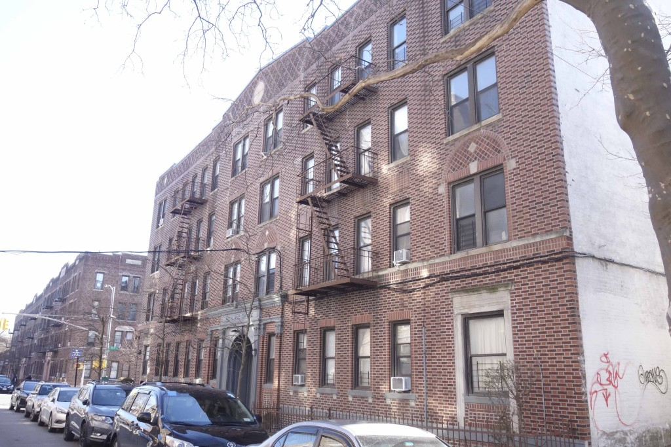
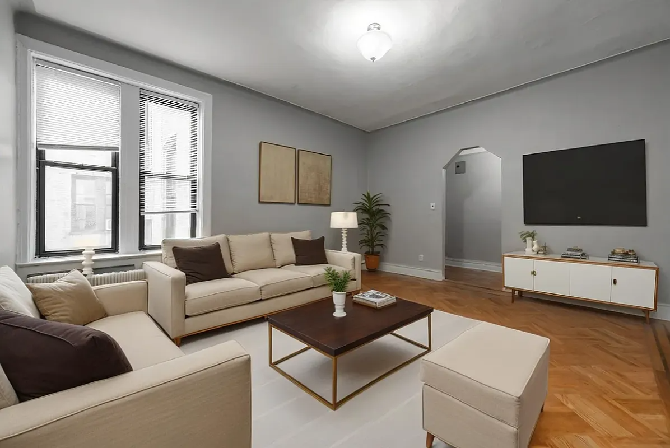
[Photos via ATM Realty Service Inc.]
Related Stories
- Bed Stuy Brownstone Duplex With Two Bathrooms, Office Asks $5K a Month
- PLG House With Mantel, Built-ins, Modern Kitchen Asks $8,750 a Month
- Petite One-Bedroom in a Williamsburg Rear Lot House Asks $3,500 a Month
Email tips@brownstoner.com with further comments, questions or tips. Follow Brownstoner on X and Instagram, and like us on Facebook.

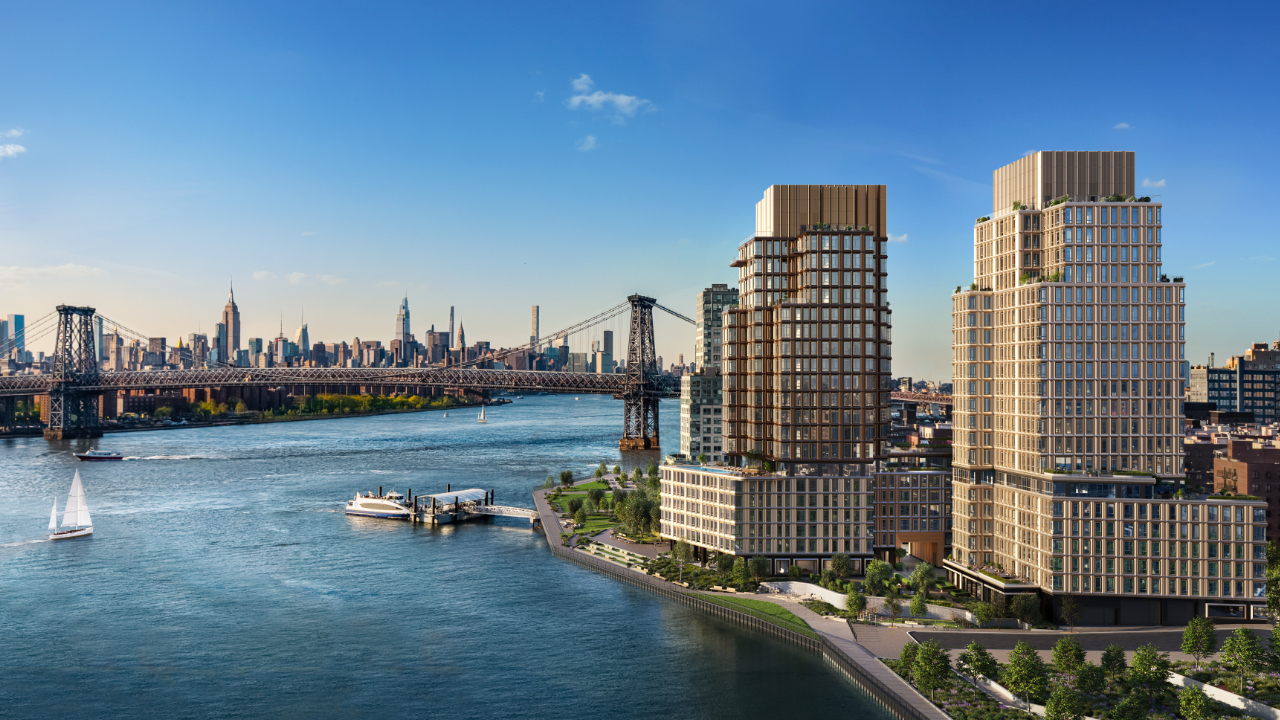
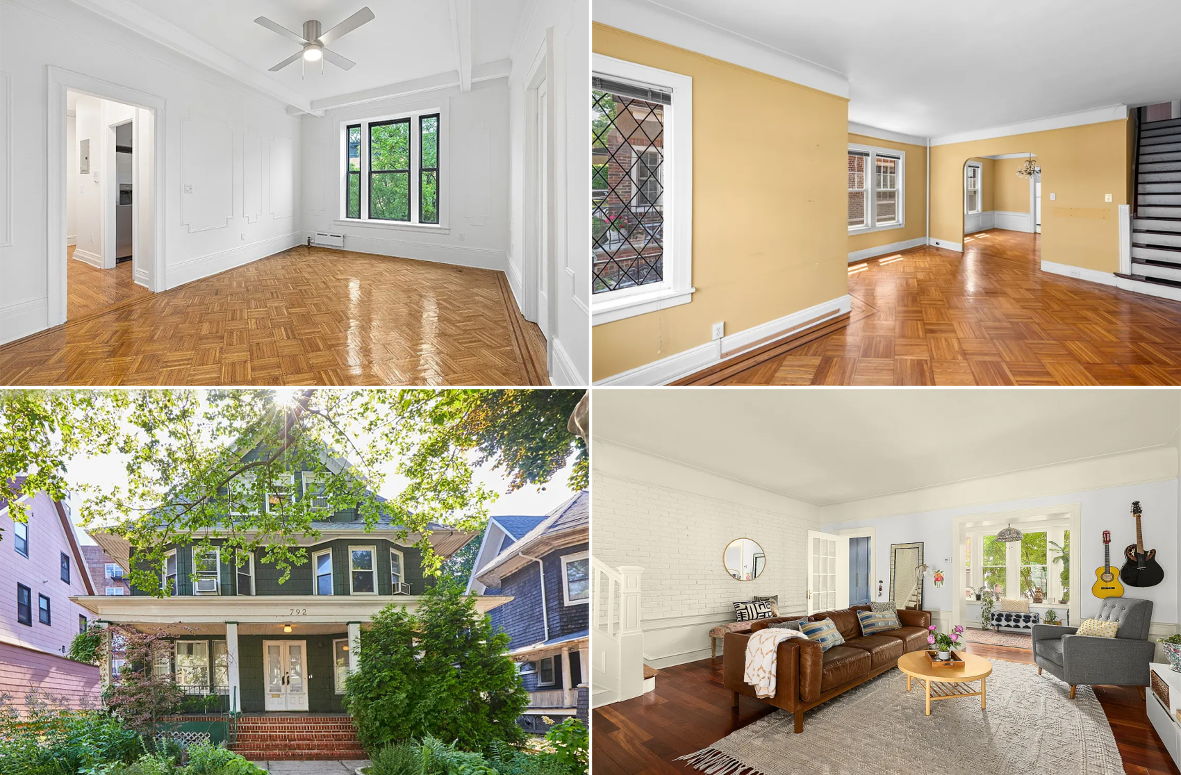
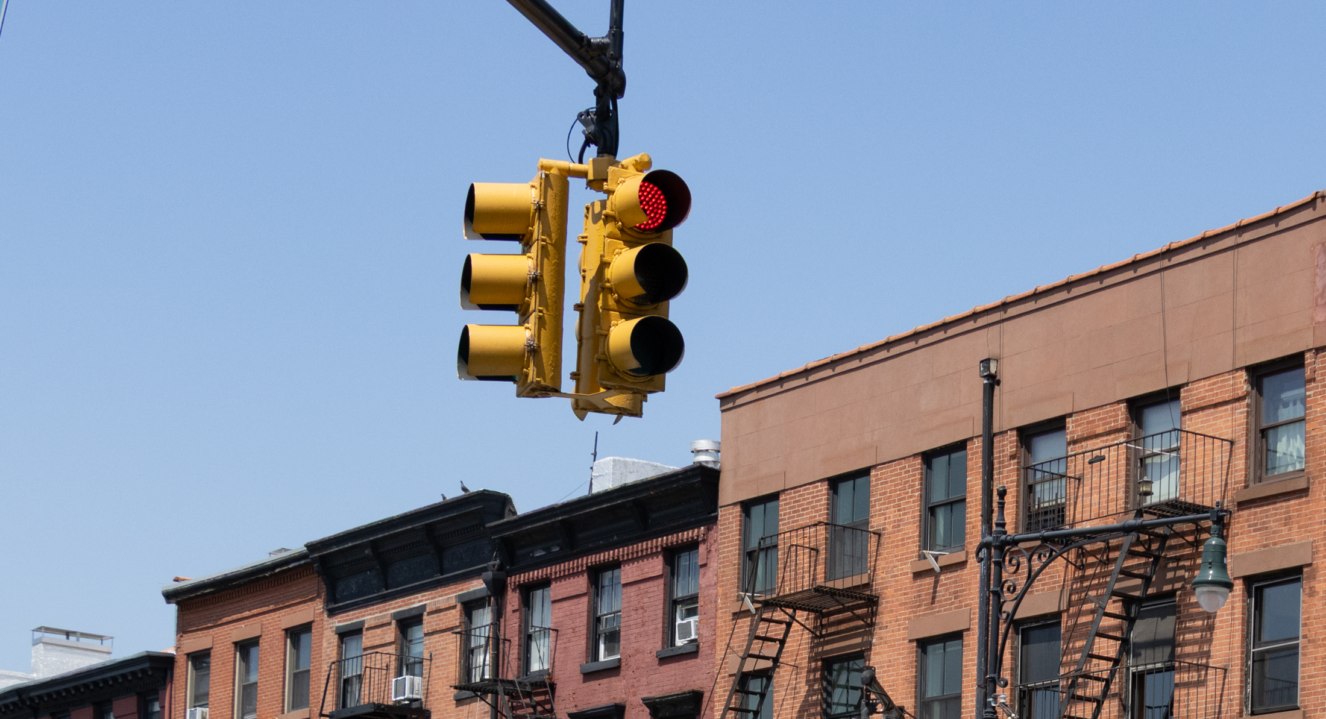
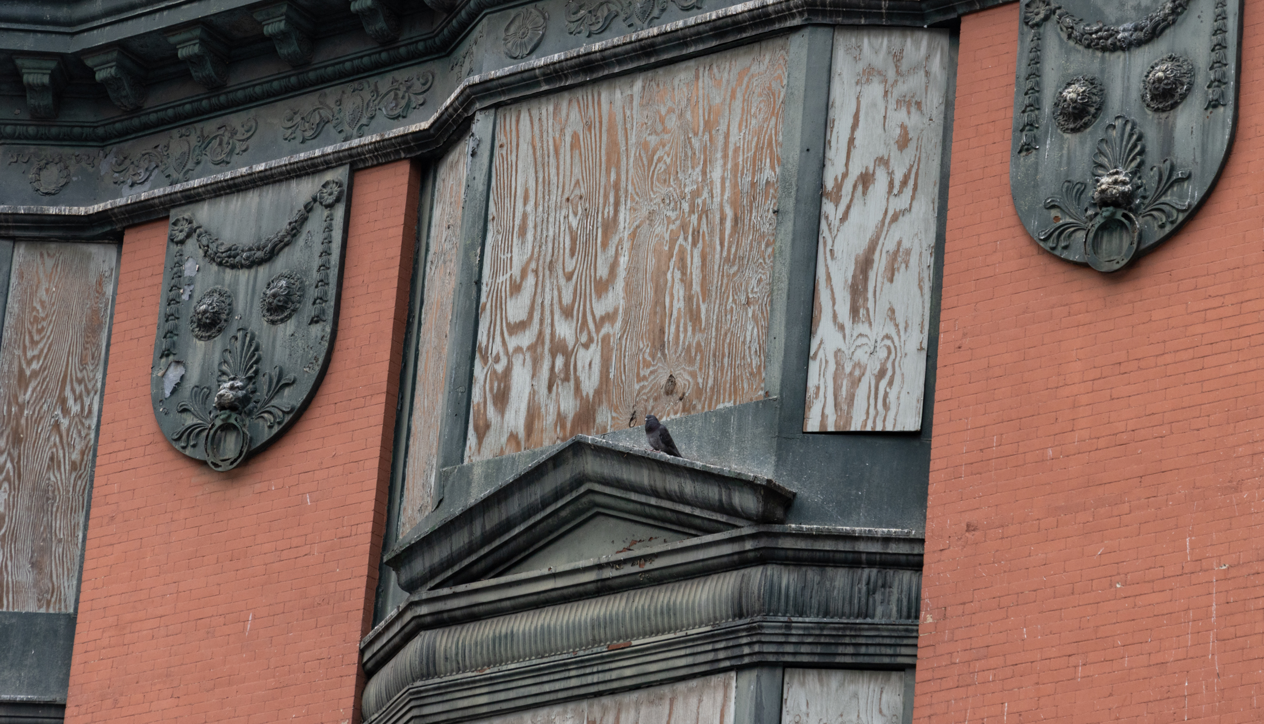
What's Your Take? Leave a Comment