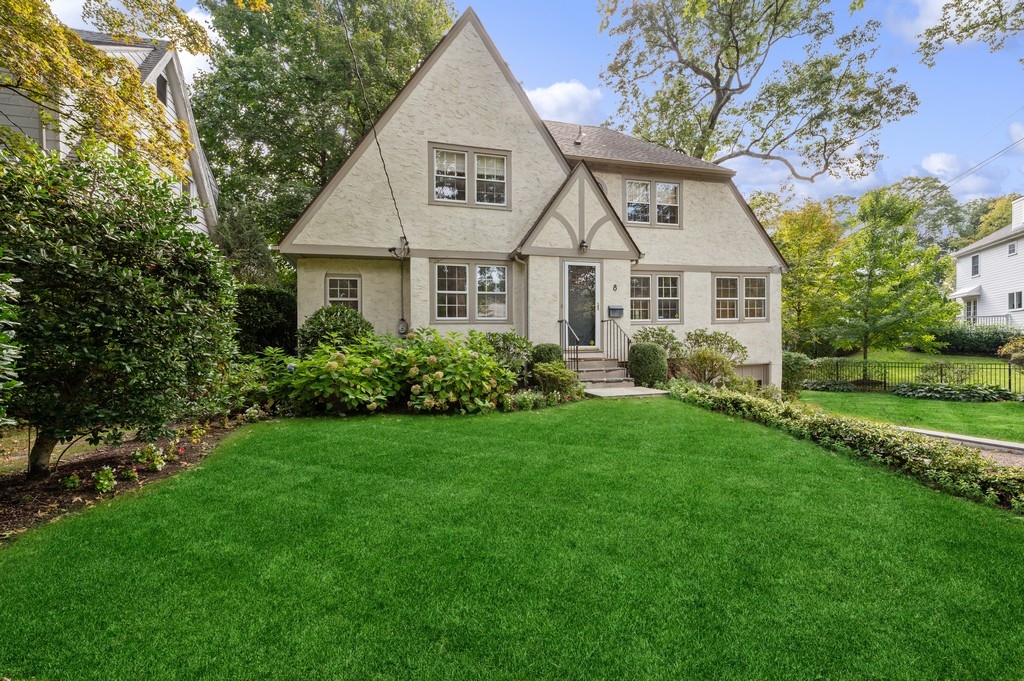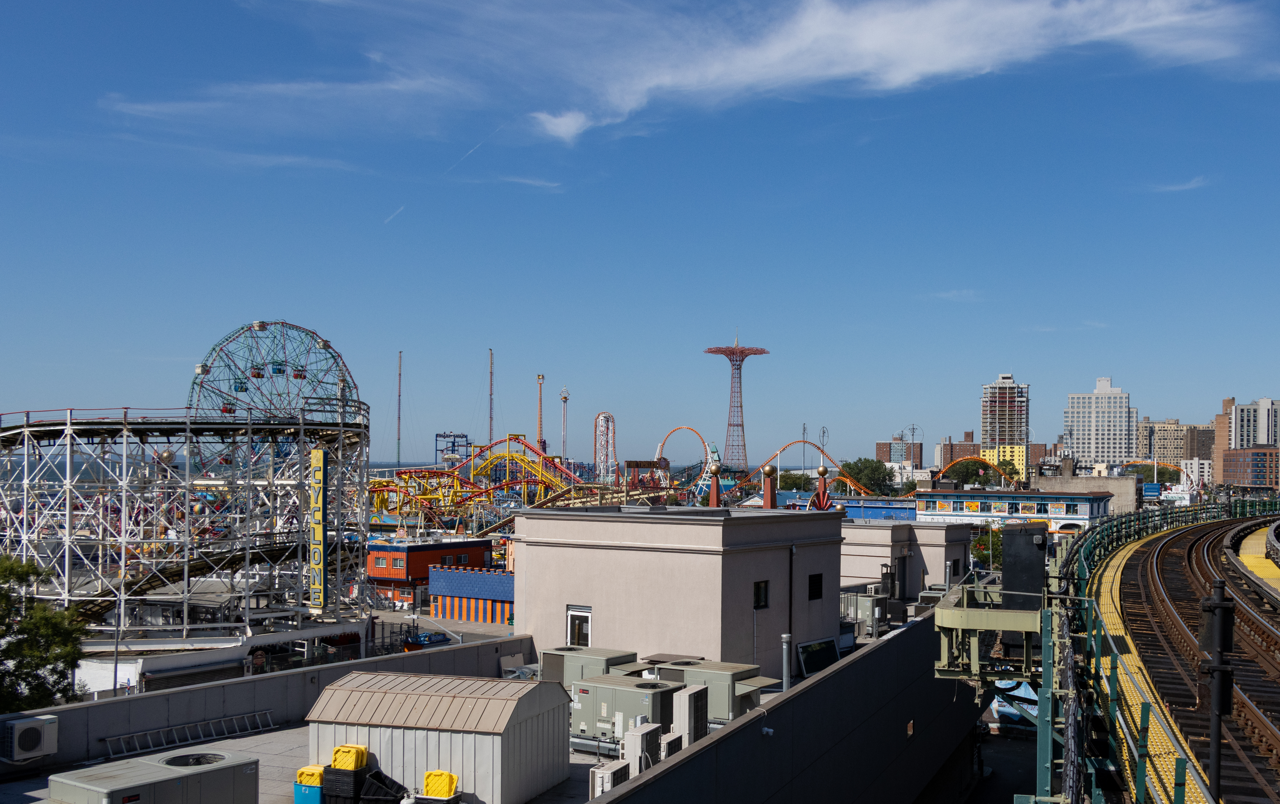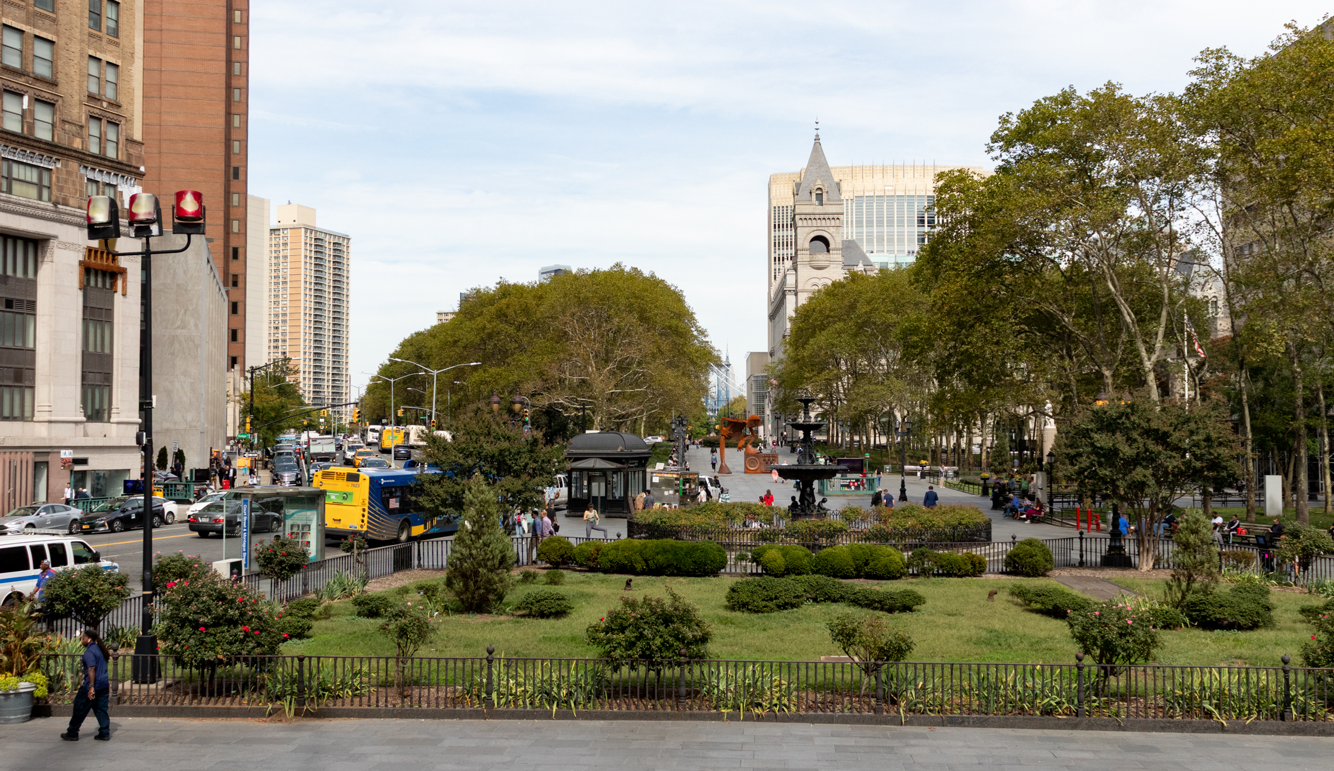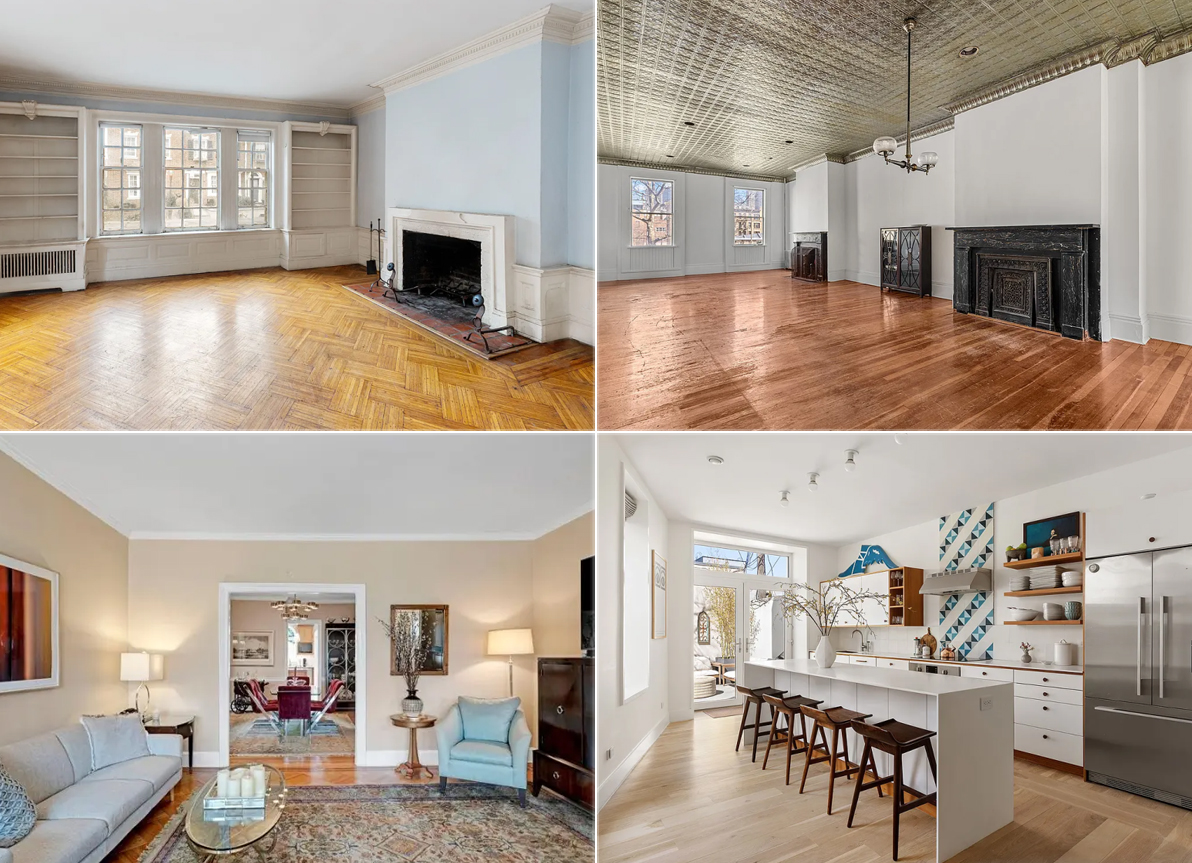Rental of the Day: 109 State Street
This three-bedroom apartment at 109 State Street has a couple of things going for it—location and outdoor space. And it manages to pack a fair number of rooms into the floor-through space: Aside from the two full-sized bedrooms there’s a small third bedroom/office and what looks to be, from the floorplan, a very narrow kitchen….


This three-bedroom apartment at 109 State Street has a couple of things going for it—location and outdoor space. And it manages to pack a fair number of rooms into the floor-through space: Aside from the two full-sized bedrooms there’s a small third bedroom/office and what looks to be, from the floorplan, a very narrow kitchen. It’s hard to tell from the small number (and size) of the photos, but the apartment doesn’t have as much charm as you might hope. Plus, the monthly rent—at $3,500 a month—is hardly a bargain. We shall see.
109 State Street [Ganesha Properties] GMAP P*Shark





the floorplan drawing doesn’t matter. I’m sure they have multiple applications already from people who have visited the building and who possess the financial means to live in a prestige neighborhood.
By tybur6 on March 21, 2011 3:26 PM
109″ + 72″ + 164″ + 94″ = 440″ = 36.7 feet deep
…
We don’t know if the floorplan came from the owner or if they gave a high school kid a five dollar foot long to come up with one, but we do know its pretty shabby.
25 x 50 = 1250 per floor comes from Property Shark. Don’t they get their plat info from NYC Dept of Finance (ya know, the folks who collect property tax). That seems like a credible source, right?
So let’s be reasonable…does it make sense that 700 sq ft of the 1250 sq ft floor plate is common area for the stairwell into the basement (if one exists…its not shown). Usually, in most 25 footers, that common stairwell area is around 80-120 sq ft.
I viewed this apartment to possibly rent. It’s a good-sized space, but it’s in really shabby condition, especially at that asking price.
109″ + 72″ + 164″ + 94″ = 440″ = 36.7 feet deep
By DitmasSnark on March 21, 2011 1:52 PM
That is the WORST floorplan drawing I have ever seen.
…
Agreed. But even then, I’m pretty sure we’re looking at closer to 1250 than the fiction tybur6 is selling upthread.
How someone gets to 550 sq ft for a floor through of a 25 x 50 is difficult to comprehend.
That is the WORST floorplan drawing I have ever seen.
Garden shared with owner, apartment doesn’t appear open into garden. Windowless living room. Next
Boerumhill — The floorplan only adds up to about 550 sq ft inside (only about 15 ft wide by 36-1/2 feet long), i.e., it’s a floor-through, but you don’t get the whole floor left-to-right!
So, using your calcs for outdoor space…
550 sq ft inside + (500 sq ft / 2) = 800 sq ft.
That’s $52.50 per sq foot. Almost DOUBLE what you put it at.
Bizarre layout. Must’ve been done in a hurry; probably not accurate. Sitting room has no windows??