Opulent, Newly Revamped Prospect Park South Manse With Ballroom, Garage Asks $12.95 Million
The exterior of this grand Colonial Revival in Prospect Park South has always been an attention-grabber, and after a renovation the interior certainly is eye-popping.

The exterior of this grand Colonial Revival in Prospect Park South has always been an attention-grabber, and after a renovation the interior certainly is eye-popping. In the Prospect Park South Historic District, the weathered but grand early 20th century standalone at 1305 Albemarle was in need of restoration when it sold for $2.75 million in 2017. Now it is back on the market after an exterior restoration and an interior makeover for a substantially higher price.
Built in 1905 in developer Dean Alvord’s planned community of standlone houses and green parkways, the impressively sized house on a corner lot was deemed “one of the most eccentric buildings in the Colonial tradition in the district” in the designation report. Those features, designed by architect Henry B. Moore, include monumental two-story Ionic columns marking the entrance, smaller-scaled columns on the porch, an eclectic mix of windows and impressive swan’s neck dormers ornamenting the roofline. Brownstoner’s Suzanne Spellen gave it a nod as one of the most noticed and photographed houses in the neighborhood.
The house was built for George E. and Sarah Gale and their two children who moved from Bed Stuy and into the brand new home in 1906. George, described as a “capitalist” by the Brooklyn Daily Eagle, didn’t have many years in the house, dying in 1909. The 1910 census shows Sarah remained on Albemarle with the spacious residence home to their children as well as extended family and two live-in servants. Sarah died just a year later.
Save this listing on Brownstoner Real Estate to get price, availability and open house updates as they happen >>
Listed for $2.988 million in 2016, the house went into contract just eight days later. The exterior got an LPC approved restoration that included selective repair and some replacement of deteriorated features. The interior had already had some alterations over the years, and owner and architect Stephen Tanenbaum told the Wall Street Journal that in addition to the exterior work the three-year project included some changes to the floor plan along with updated mechanicals, including central air.
The listing photos also show new wallpaper and other decor changes to the over 11,000 square foot house, which includes nine bedrooms and 7.5 baths spread over four floors. Many original interior features remain, including a wood-filled dining room with Ionic pilasters (echoing the exterior ornament) along the wood paneling, a beamed ceiling and built-in buffet. The dining room also has a fireplace, the floor plan shows; it is one of six in the house. Three of them are wood burning, including one with a classical frieze in the black-and-white tiled foyer that got a makeover with grey and white paint and a new black tile surround.
The first floor has multiple parlors along with the dining room and a kitchen at the rear of the floor with French doors opening onto a deck. As expected with the scale of the house, it’s an expansive kitchen with marble tile, a center island, glass fronted white cabinets and a rolling library ladder to reach them. Glitzy mirrored backsplash tiles make an appearance in the kitchen and in an upstairs bath.
There’s a bold architecture-themed wallpaper in the upstairs hallway that leads to five of the bedrooms, including a large suite with dressing area and en suite bath with walk-in shower and a claw foot tub.
Upstairs is the ballroom where in 1908 George E. and Sarah Gale hosted a “musicale” for more than 300 guests. The Brooklyn Daily Eagle reported the room was filled with roses, lilacs and palms and the house and ballroom were so extensive that the large number of guests were “readily accommodated.” The ballroom has been opened up to the attic to create a soaring ceiling and outfitted with a vintage bar that stretches along one wall with plenty of space left for billiards and movie watching. A spiral staircase leads up to a mezzanine.
The finished basement includes a sauna and workout room as well as a one-bedroom staff apartment with its own exterior entrance and a full kitchen.
Outside, a long driveway leads to the two-car garage with a charging station. In addition to the fair amount of porch space, there is a gated rear yard.
Listed with Mary Kay Seery, the property is priced at $12.95 million, more than $10 million over the 2017 sales price. Worth the ask?
[Listing: 1305 Albemarle Road | Broker: Brown Harris Stevens] GMAP
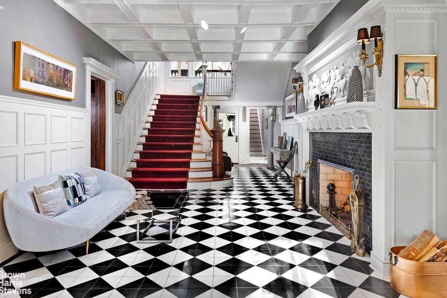
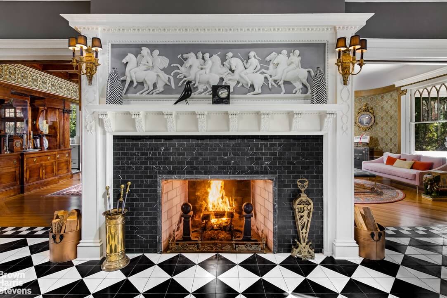
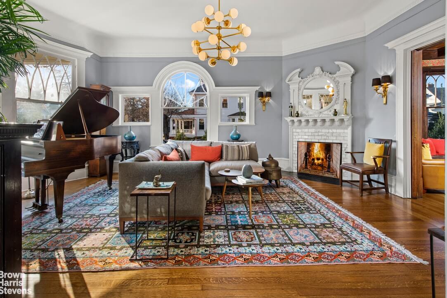
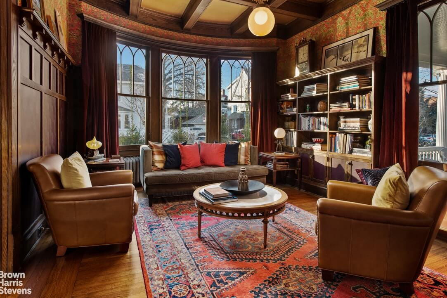
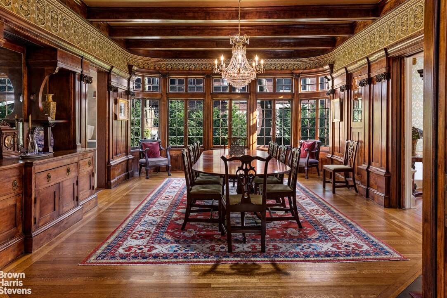
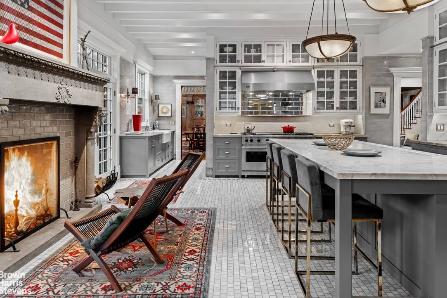
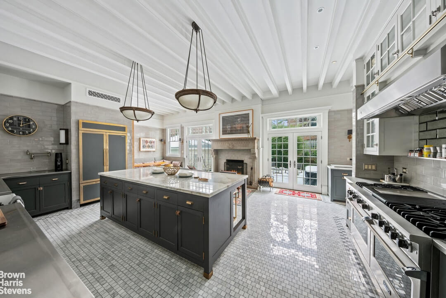
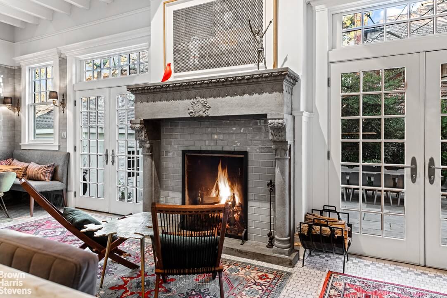
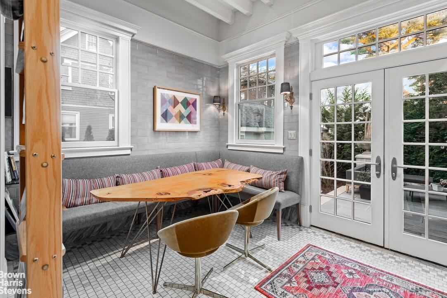
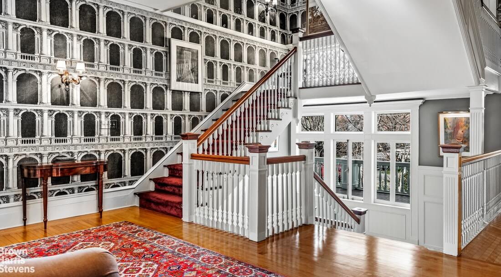
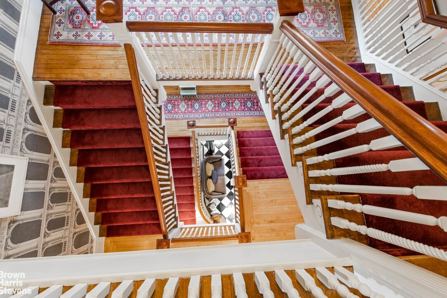
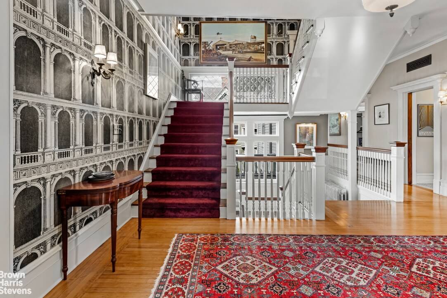
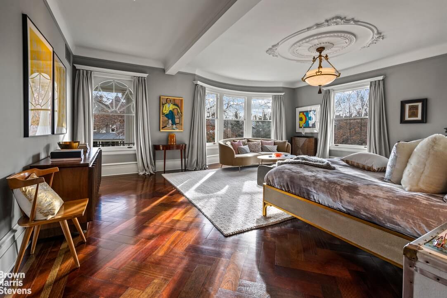
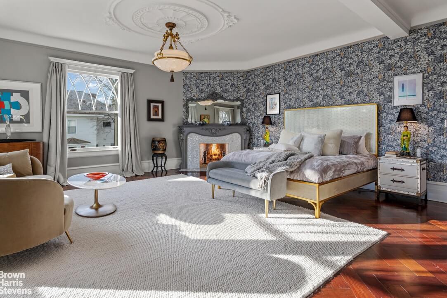
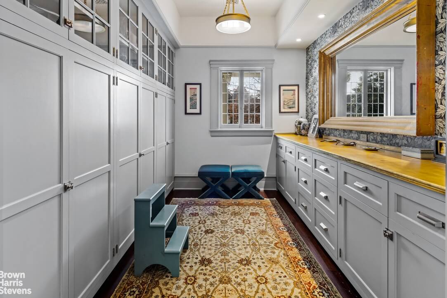
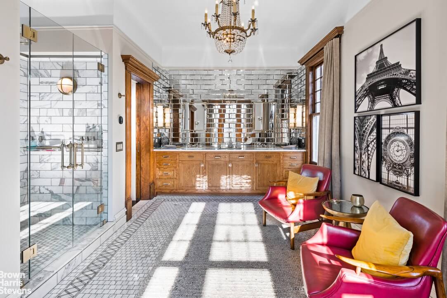
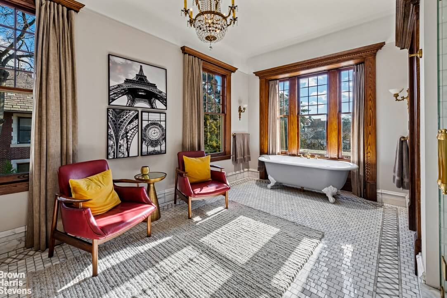
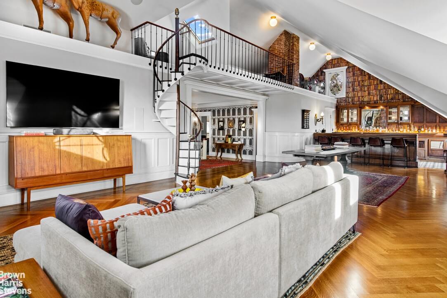
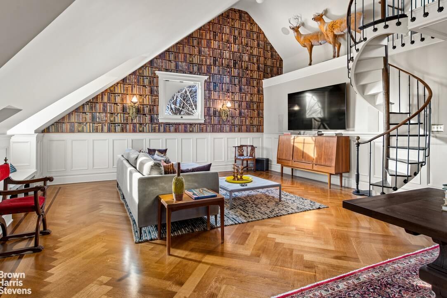
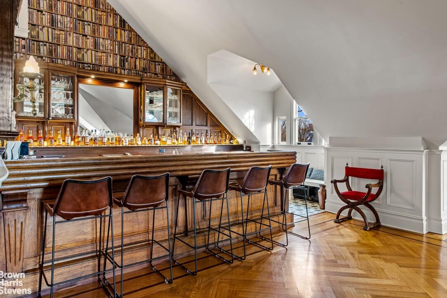
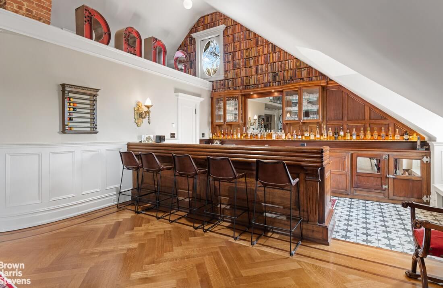
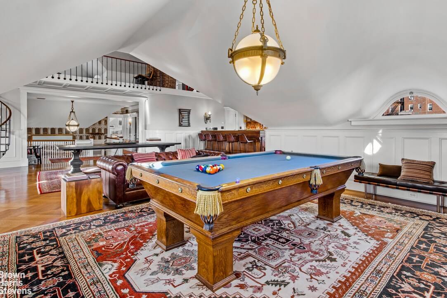
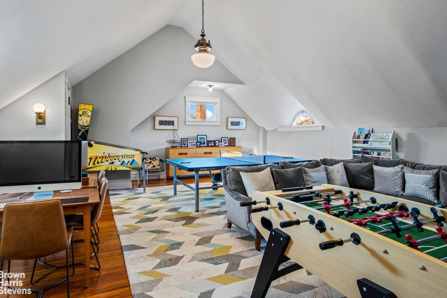
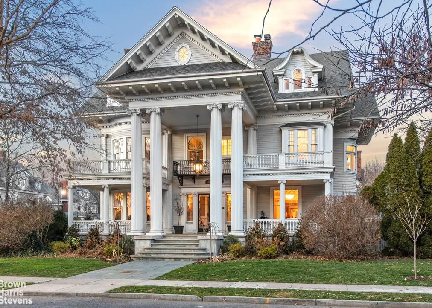
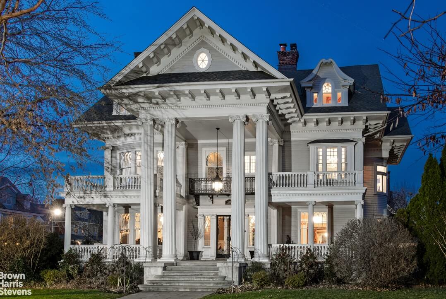
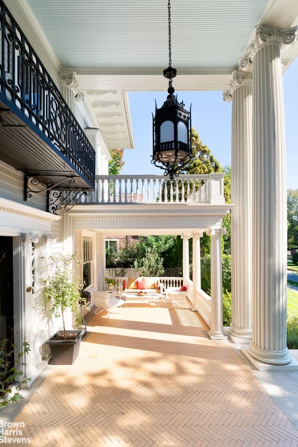
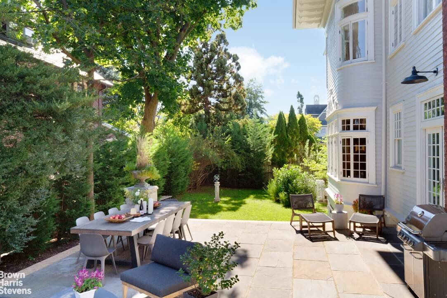
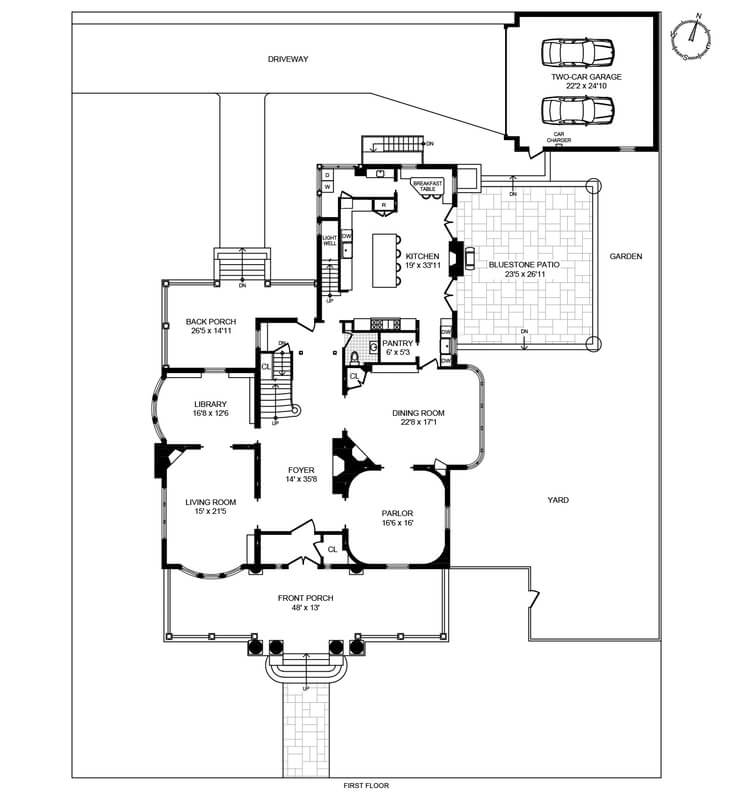
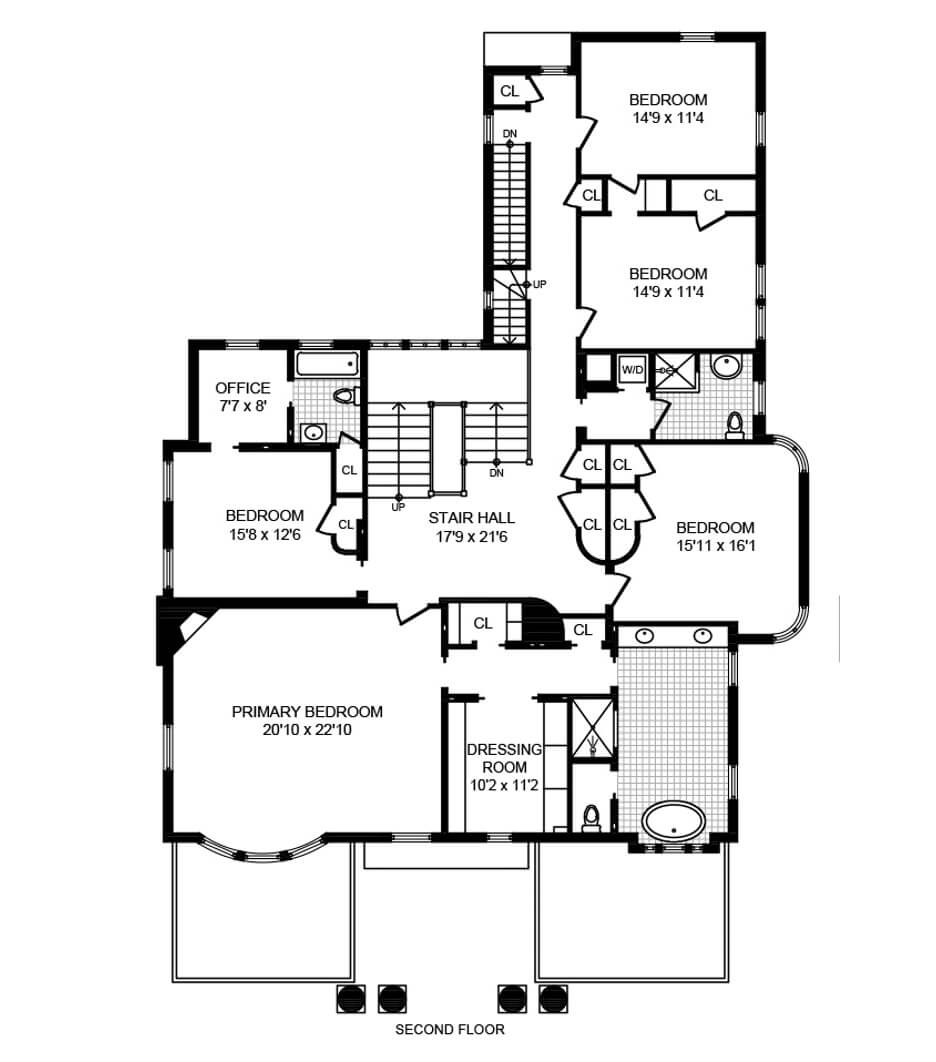
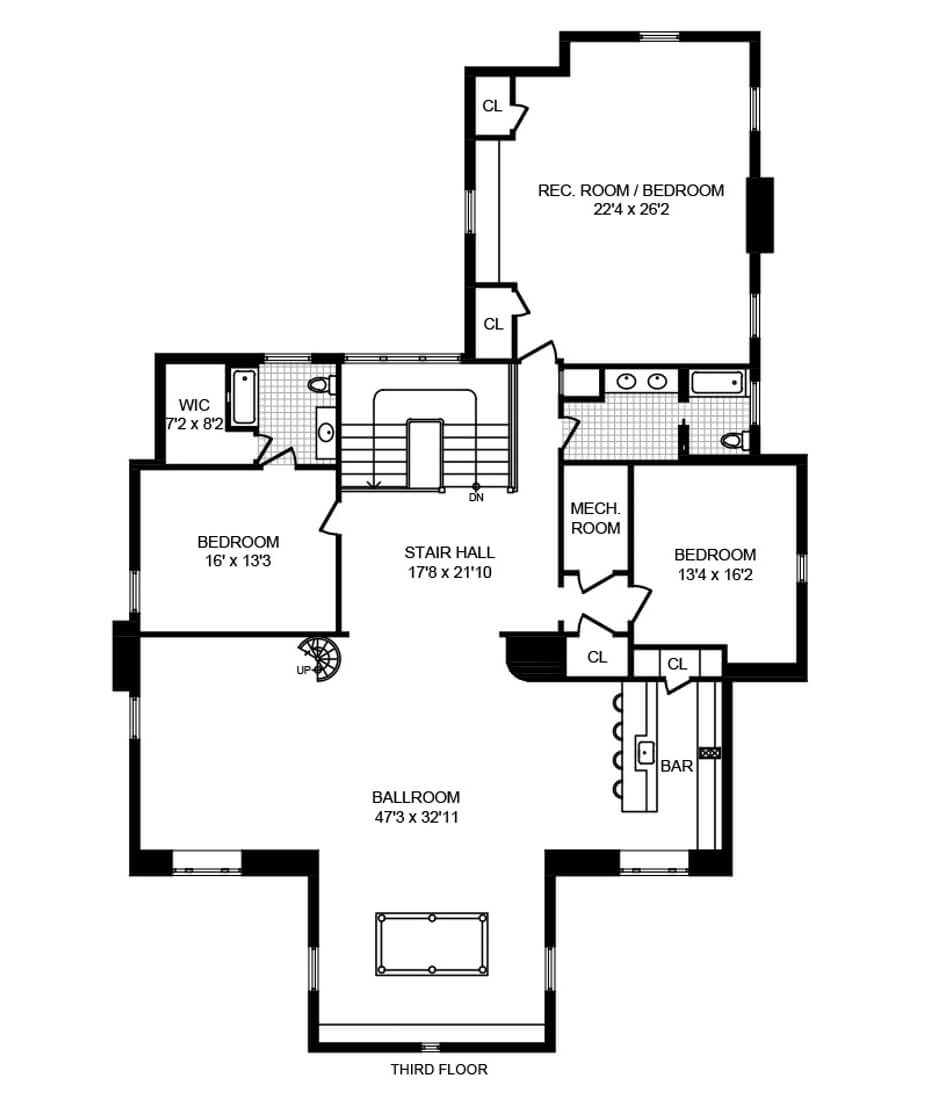
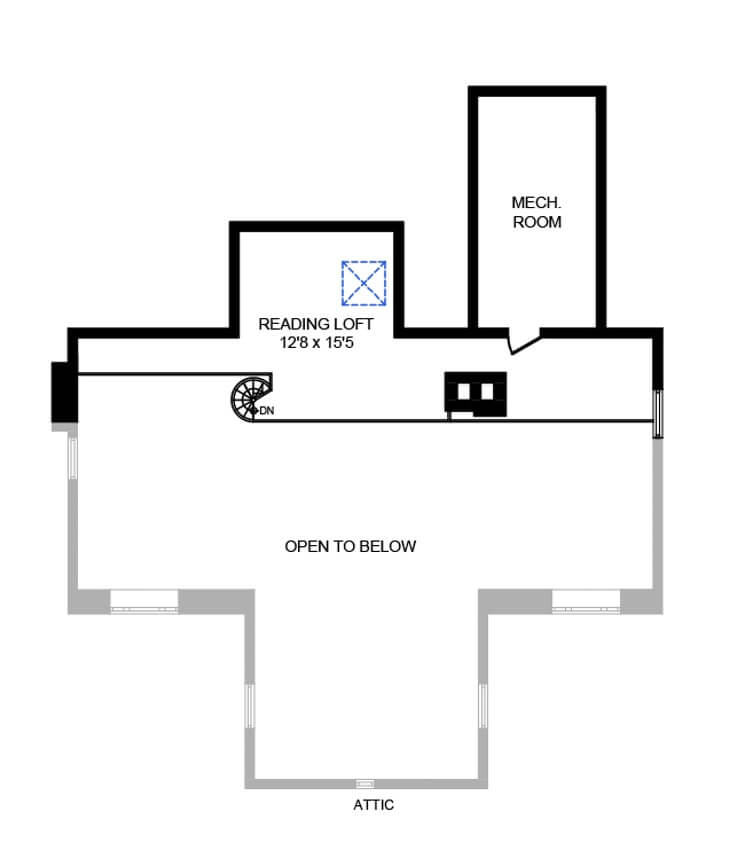
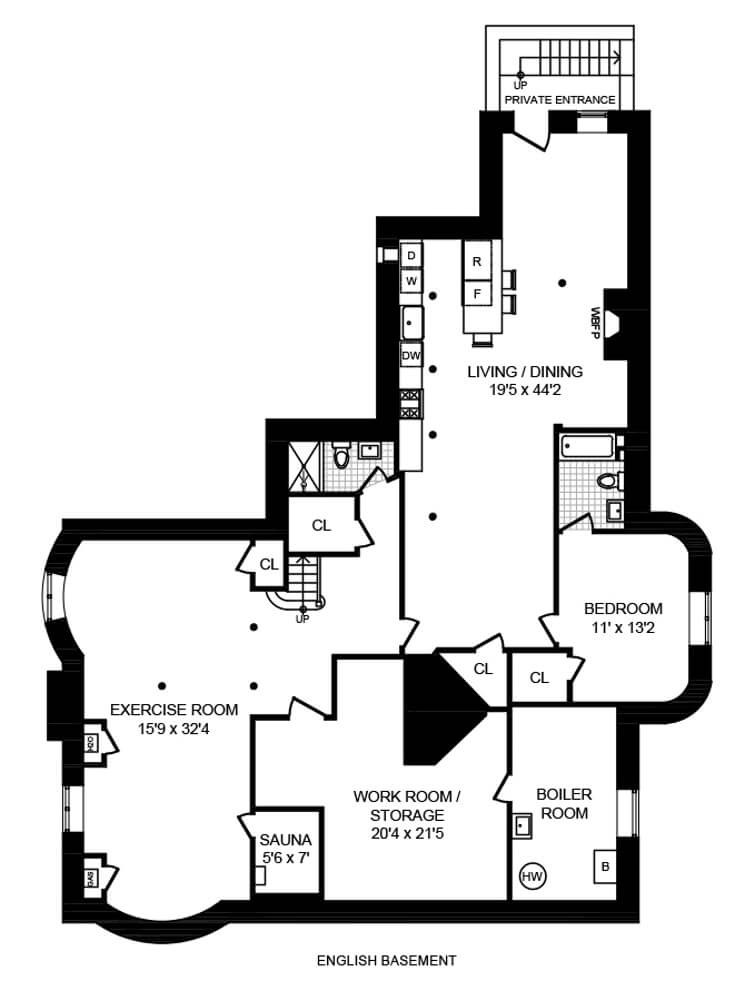
Related Stories
- Find Your Dream Home in Brooklyn and Beyond With the New Brownstoner Real Estate
- Park Slope Townhouse Near Prospect Park With Seven Mantels, Wainscoting Asks $4.95 Million
- Lush With Original Details, Bushwick’s Landmarked Huberty House Hits the Market for $2.7 Million
Email tips@brownstoner.com with further comments, questions or tips. Follow Brownstoner on Twitter and Instagram, and like us on Facebook.





What's Your Take? Leave a Comment