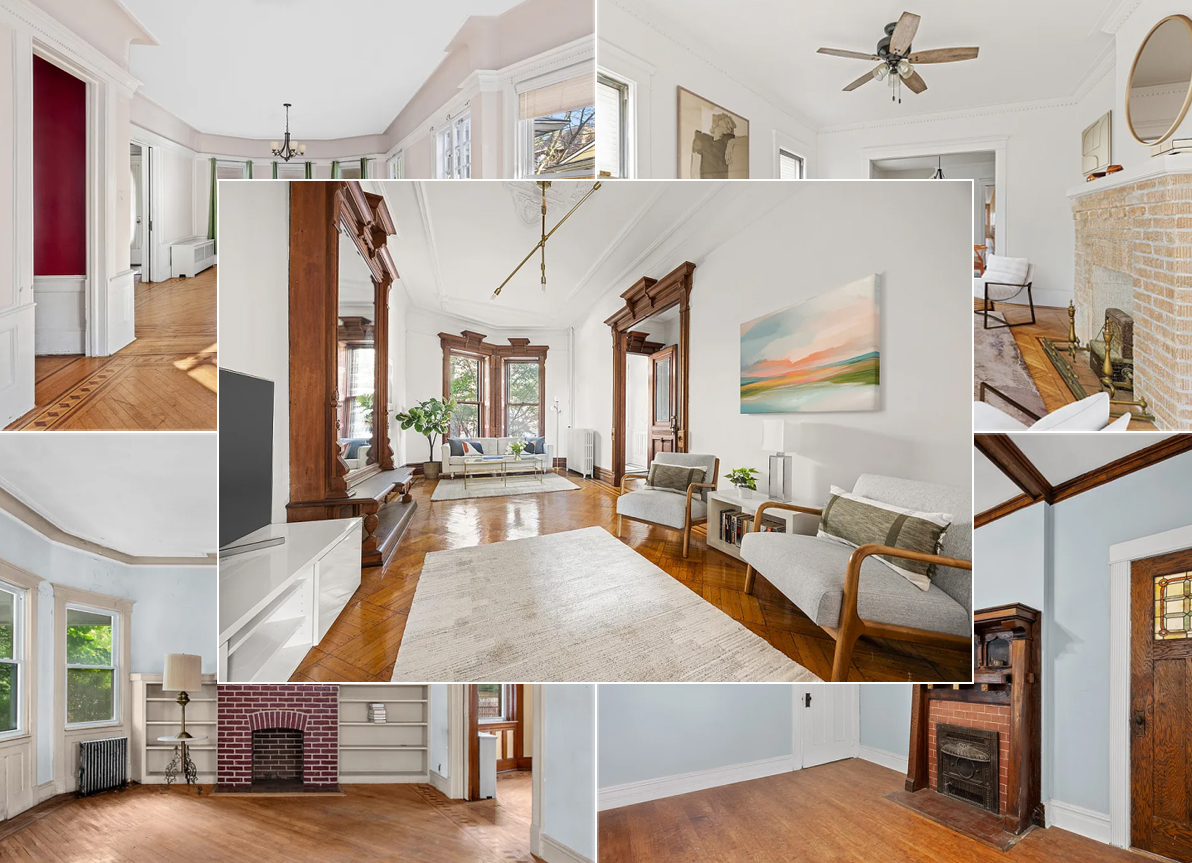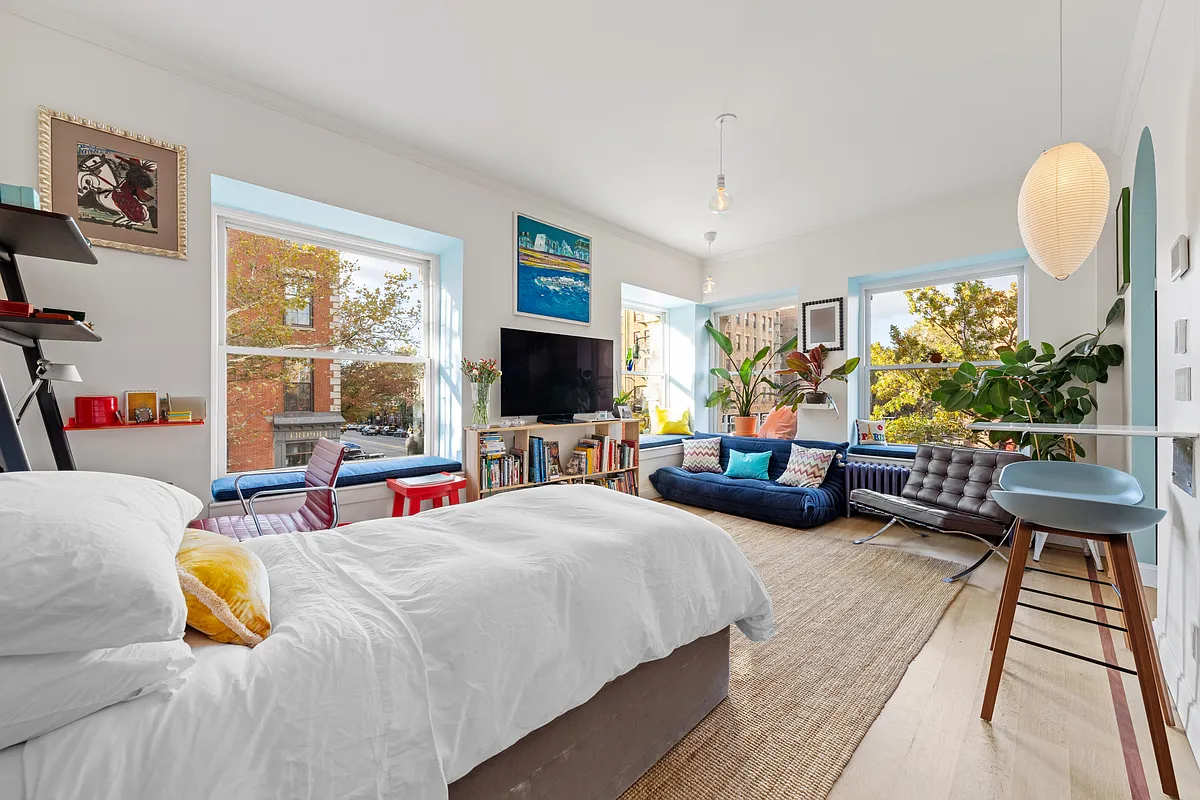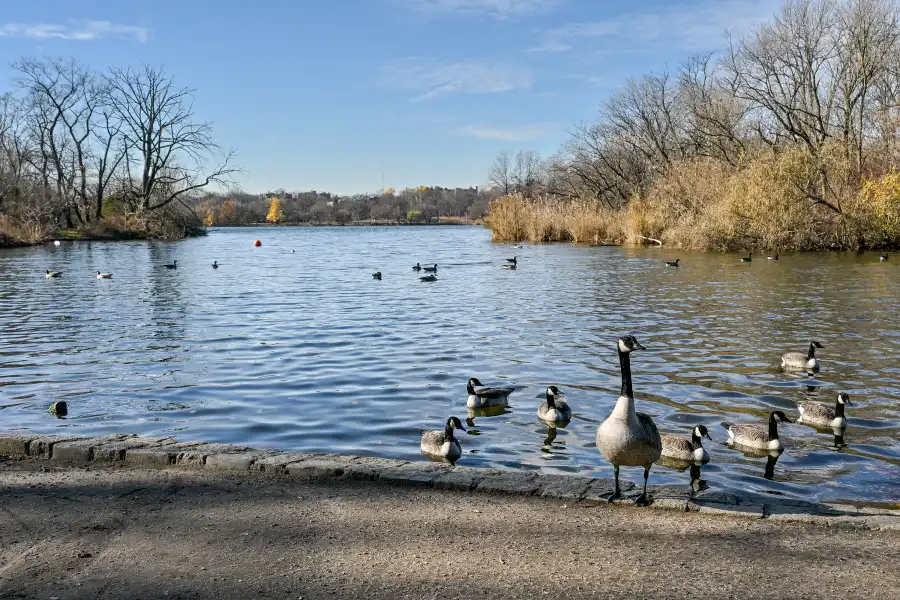That Pesky Last Unit at 302 Washington Avenue
After more than a year on the market and with other units already occupied, this duplex at 302 Washington Avenue still can’t find a buyer. Is it the finishes or is $1,199,000 just too much to pay for a duplex in this part of town? The building itself is beautiful. You can check it out…


After more than a year on the market and with other units already occupied, this duplex at 302 Washington Avenue still can’t find a buyer. Is it the finishes or is $1,199,000 just too much to pay for a duplex in this part of town? The building itself is beautiful. You can check it out for yourself at the open house on Sunday.
302 Washington Avenue [Brown Harris Stevens] GMAP
Condo of the Day: 302 Washington Avenue [Brownstoner]





Does eight blocks away count as “off Fort Greene Park?” In that case, I live four blocks inside of Prospect Park.
The house is nice, living in the basement is for the help. Thank God I don’t have to stoop so low as to live in a basement off Fort Greene Park. Oy!
I live just down the block from this building. I always walk by it and only see 1 light on. I didn’t realize that all of them are occupied except one. Great location.
Dear El estupido,
I think the painted facade looks really nice. A good combination of brick red and brownstone brown. Also, what is wrong with the windows?
Facing Dekalb anywhere would be a buzzkill– being right on a bus stop is a serious buzzkill.
A fine point: I do think the building looks nice on the outside, except A) they used the wrong windows, and B) they put red paint on top of the brick. El estupido.
10:33-Maybe the “moderne” building behind the duplex used to be white, but not in the last several years I have lived around the corner from it. Should it be white—yeah. I used to fantasize about remodeling it in an international style (painted white—a nice canvas for grafitti artists everywhere). I heard that Landmarks made them keep this building brown. As far as the cool pre-existing casement windows, I loved ’em, but they are freezing in the winter and the newer energy efficient casement replacements just don’t capture the same less bulky look. FYI-this building used to be conected to the front brownstone. As for the confusion about the “garden” aspect to the duplex, I’m assuming it was to identify the 2 floors which comprise the place—the “garden” floor and the parlor floor (as opposed to, for example, a duplex using the parlor floor and the third floor). The ad says “3 bedroom garden/parlor duplex.” A bit misleading though. Not only does it not have a garden, but the entire back of this duplex has no sunlight, though it does have some nice southern facing windows (albeit by the bus stop). Though I also have objections to the plan, it seems hard to provide 3 decent sized bedrroms in this space and layout, though I might have omitted the powder room in exchange for a larger second floor bathroom or a larger 2nd bedroom or expanded living room. They did use real slate on the new roof-nice, but they did not redo the brownstone exterior—it is painted. Wasn’t sure how I felt about the Dekalb side painted brick color, some days I like it and some days I don’t. I agree with Denny (11:32) that more and different woodwork would be an improvement. I understand and appreciate the modern aesthetic of minimal (or no) trim, but so many developers, and homeowners, go in and mix looks. These guys, in doing a gut reno, could not be faulted for going with a truly modern look, but the kitchen and the use of unappealing, cheap trim clearly indicate that this was not their aim. If not going modern, this parlor floor would have had 11-12′ foot ceilings originally, and larger trim would have looked great (along with ceiling molding). Since it has added a/c and forced air heat, I suppose they had to drop the ceilings for airhandlers and duct work,etc., but still larger scale woodwork would be called for. Their choice, to my mind, equals the less expensive way out (as do the appliance choices for a 1.2 mil space). Not to say that the look of a space has to be an either/or proposition, but it is a fine line to pull it off well. All in all, not near as bad as it could have been, in fact, not bad at all. The right person will dig the floor plan (or perhaps make some modifications). I know one thing, they will love this neighborhood. Welcome to everyone else that have already purchased in the building. Happy holdays everybody.
An opinionated non architect in brooklyn
weirdos come in packs.
That has always been my experience in real estate.
We were in the market for this exact type of apartment (1st floor and lower level duplex), and as 10:25 suggested, we did buy a place where we “live” on the upper floor. Our place is new, so we have 9 1/2 ft ceilings.
On the top floor, have a kitchen/dining room, full bath, office/guest room, and a living room with steps down to garden.
Lower level, 2 bedrooms, bath, storage and small patio outside of what’s now the master bedroom. Master bed has big patio doors, letting in a lot of light. 2nd bed has 3 above ground windows which also let in a lot of light. Also, the lower level has full sized laundry room.
Sleeping in the garden level is terrific mostly because it’s very quiet. I probably wouldn’t have chosen a place that did not have garden access and fair amount of light tho.
Paid $950K, CCs- $335 / Taxes- $65 (per) month.
We did however, put in money to create this layout (moved plumbing, demo’ed closets) and we added built ins – most of this to create the master bedroom, so tack on another $90K or so.
Considering we have significant outdoor space (also, it leads to a common walk way out to the street), have a bigger apt (1950 sq. ft) and have lower cc:s.. think that this place is over priced.
Re location: I don’t want to live in either Fort Greene or Clinton Hill, so I wouldn’t have considered this place if had been on the market last year when we were looking anyway.
Lot of competition at this price point. But all-in all the place looks pretty decent.
At lot of post here say it’s not tasteful or it’s an ole “developers home depot standard” What features, appliances, layouts etc. would make this place worth it?