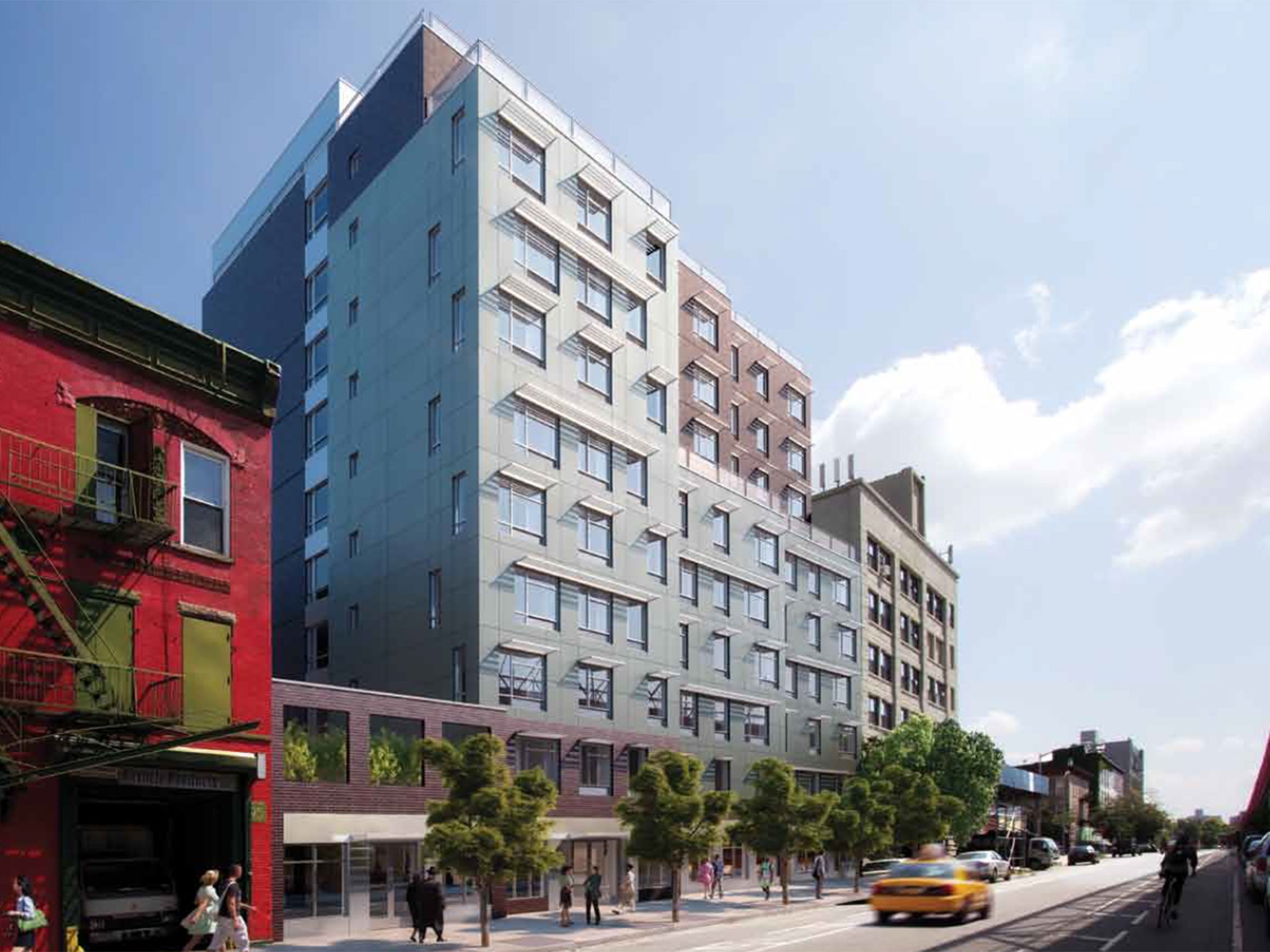Permits Filed for Affordable Housing on Vacant Lot Near Williamsburg Bridge
Permits were filed yesterday for a long-planned affordable development at 105 South 5th Street in Williamsburg. New York YIMBY first spotted the new building application for the 11-story mixed-use building, which will rise on a vacant lot across from the Williamsburg Bridge, and have 56 units scattered across 45,000 square feet of residential space. The ground floor will include 4,100…


Permits were filed yesterday for a long-planned affordable development at 105 South 5th Street in Williamsburg. New York YIMBY first spotted the new building application for the 11-story mixed-use building, which will rise on a vacant lot across from the Williamsburg Bridge, and have 56 units scattered across 45,000 square feet of residential space.
The ground floor will include 4,100 square feet of retail and an 1,100-square-foot medical office. Crain’s reported last year that the retail space will go to community groups and local businesses, such as The Garden, a family-owned organic grocery store in Greenpoint.
Not counting the super’s unit, the project’s 55 apartments will break down into 28 two-bedrooms, 19 one-bedrooms and eight studios, according to Crain’s. The city’s Department of Housing Preservation and Development owns the graffiti-filled lot. It used to be home to Landmarks’ architectural salvage warehouse, which was demolished three years ago.
North Brooklyn Development Corp. and MDG Design and Construction are developing the 4,200-square-foot plot, and Dattner Architects is designing the building.
Permits Filed: 105 South 5th Street, Williamsburg [NYY] GMAP
Rendering by Dattner





Interestingly if you look at the take map and current photos. The Landmark’s warehouse was on Berry (the building still stands as of last year). The lot they’re building on (South 5th) is listed as being owned by a private individual and the lot is shown without a building in the 80s tax photos.