Park Slope Limestone With Designer Touches, Central Air Asks $6.7 Million
The single-family got a decorator makeover in the 1990s and was featured in the New York Times.

Photo via Compass
A design makeover of this Park Slope limestone was dubbed “a second youth” by the New York Times in the 1990s. Some of those touches remain in the interior of the single-family at 623 2nd Street, combined with original early 20th century details and more recent upgrades, like central air.
Part of a neo Italian Renaissance row in the Park Slope Historic District, it was built by Louis Bonert with architects Eisenla and Carlson in 1908, according to the designation report. Bonert was advertising houses on 1st and 2nd streets in 1910 as the “best modern houses” with “carved bay fronts,” lots of closet space, and “choice decorations.”
Some of those period details, like wood floors with inlaid borders, wainscoting, and a pass-through, are still in place. The 1998 article notes that the design, by then emerging designer Christopher Coleman, left those features intact and added wallpaper, carpet, and other touches for a family-friendly interior. While some new owners might not want some of the wall-to-wall carpeting, the house appears neat as a pin and in move-in-ready condition.
The generously sized interior includes a kitchen in a rear extension of the parlor floor, five bedrooms spread across two upper floors, and a garden level with a rec room, office, and laundry.
The front parlor has gleaming woodwork, plaster details, and a ceiling medallion. Pale yellow wallpaper adorns the walls, and the same color, although in a different pattern, extends into the middle parlor. Here there is wainscoting, the original stair, and a wood mantel with a modern marble surround for the working gas fireplace.
Wainscoting extends into the dining room, where the yellow wallpaper was switched out for a pale blue. A door leads to the kitchen, which has two exposures and a skylight. There is a banquette, a gray tile floor, and gray lower cabinets with white uppers. The listing notes that the heated floor here is one of the more recent updates.
The second floor is set up as a full-floor suite with a street-facing bedroom and an office at the rear. The bedroom still has the calming palette in shades of gray featured in the New York Times. There is a damask carpet, checkerboard wallpaper on the walls, and silver paper on the ceiling. An ensuite bath contains a double vanity and shower; another full bath is at the rear of the floor. The office, which could be turned back into a bedroom, has a bolder look, with a black and white checkerboard wallpaper and a wood mantel.
A petite third bedroom has bark paper on the walls and a vibrant striped carpet. The wallpaper in the full bath has a very ’90s cartoon vibe and is combined with black and white tile and an original stained glass window.
On the third floor, front and rear bedrooms are joined with a passthrough; a listing photo shows a marble sink with flower-adorned bowl intact.
A bold combo of blue and red dominates the lower level rec room, with built-in seating and cabinetry. Off the laundry room is a half bath with a brightly hued koi-adorned wallpaper.
The paved rear yard is accessible via a rear staircase from the kitchen. There are raised beds with shrubbery and perennials, and room for outdoor dining. The house is also just down the street from Prospect Park.
The listing notes more recent updates include a new roof in 2019, replacement windows, and a rebuilt stoop.
Libby Ryan, Joe Ryan, Maria Ryan, and Luther Hines of Compass’ Ryan + Ryan Team have the listing, and the limestone is priced at $6.7 million. What do you think?
[Listing: 623 2nd Street | Broker: Compass] GMAP
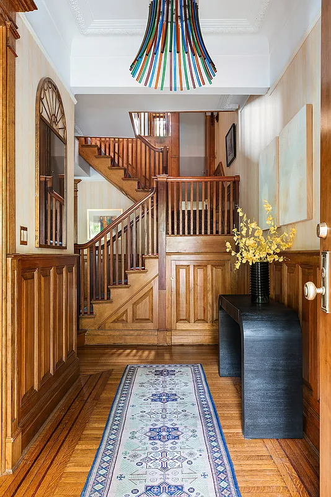
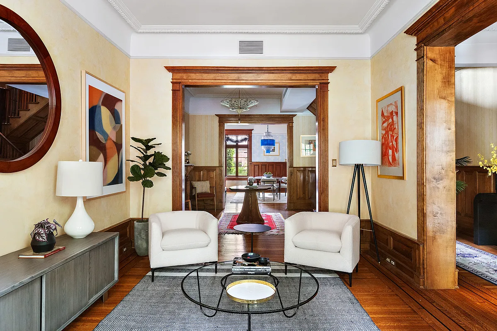
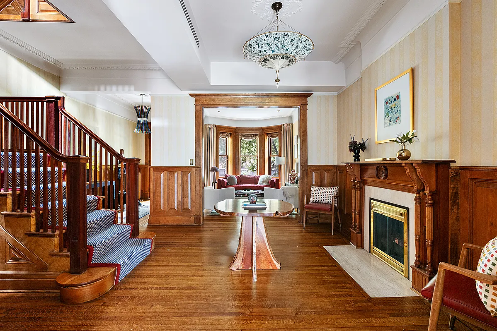
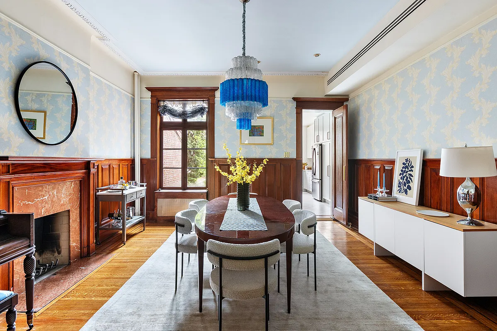
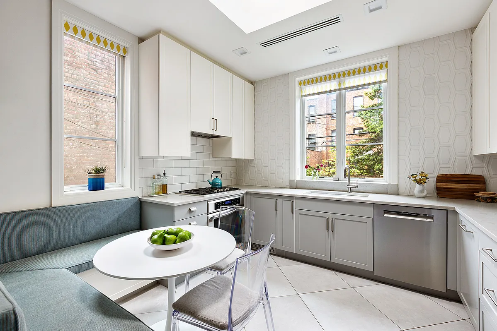
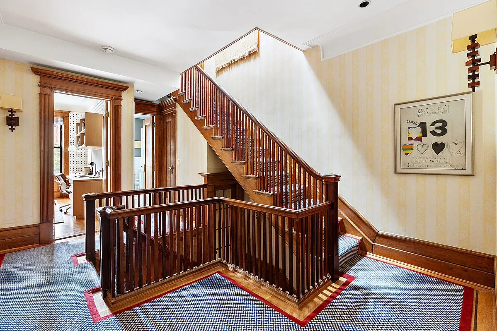
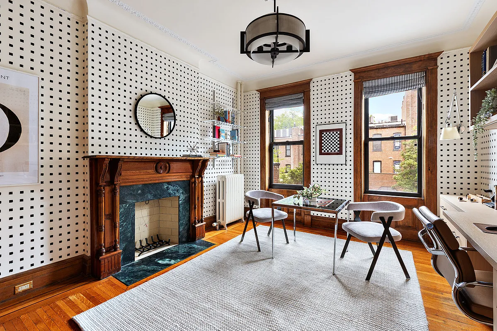
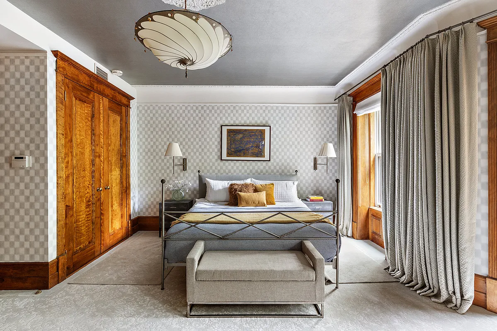
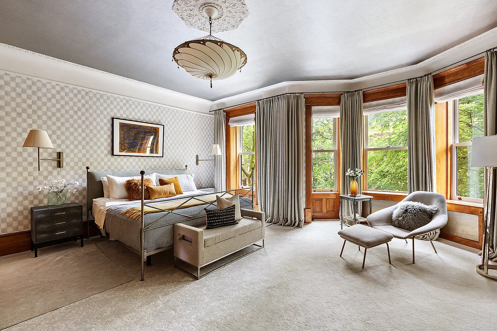
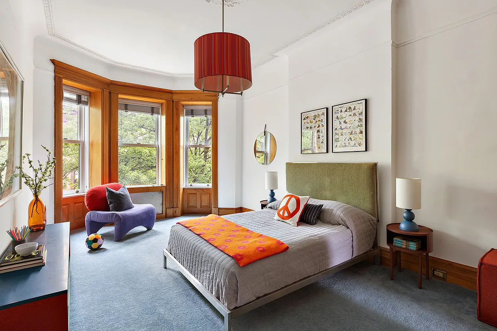
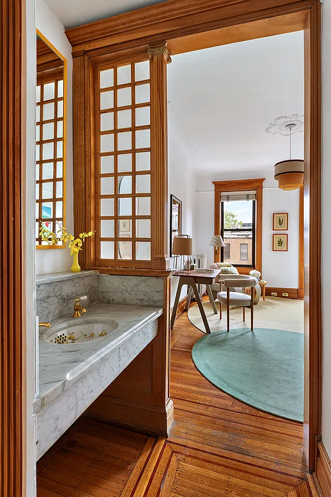
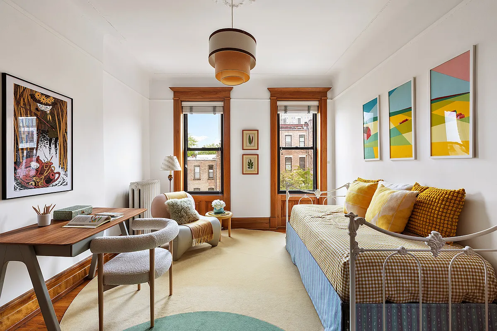
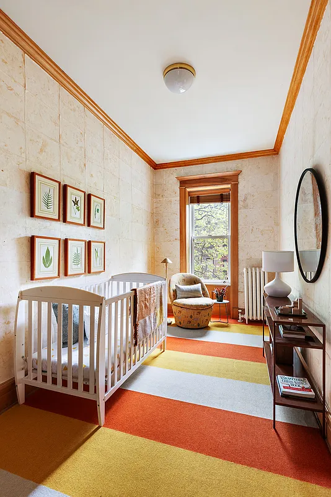

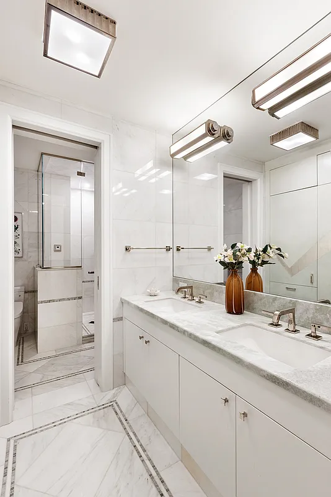
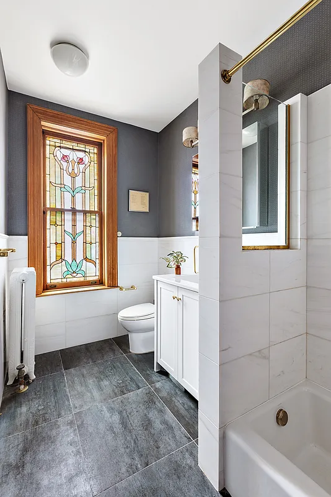
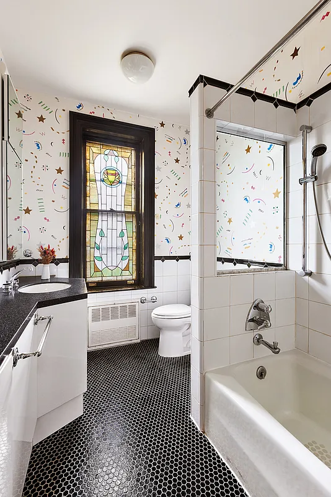
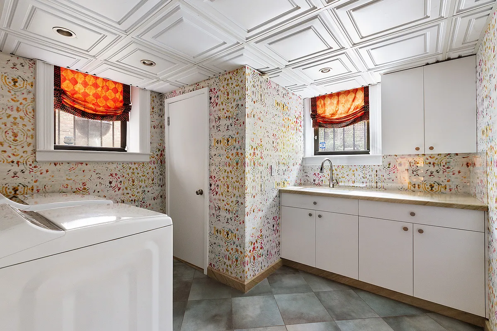
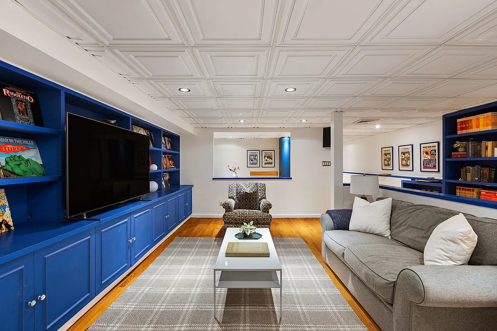
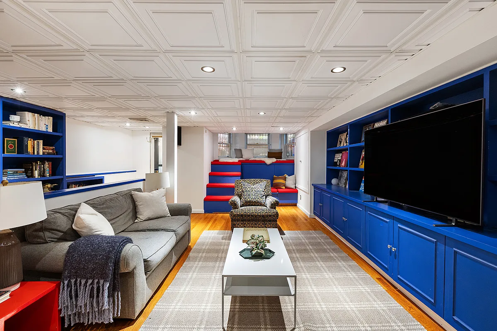
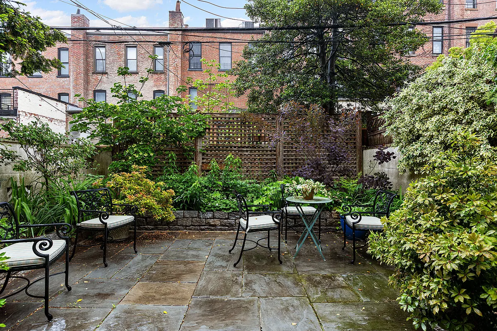
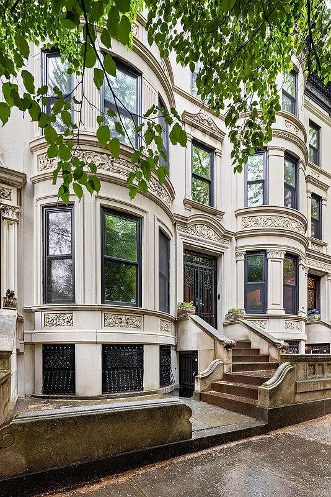
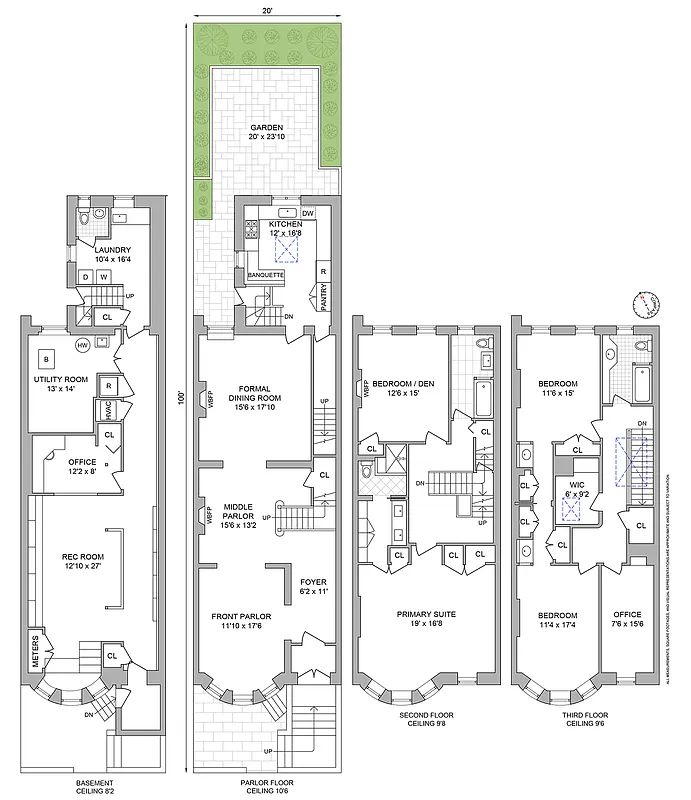
[Photos via Compass]
Related Stories
- PLG Limestone With Mantels, Built-ins, Pass-Through Asks $2.795 Million
- Singular Clinton Hill Temple-Front Greek Revival House Returns With Price Chop
- Park Slope Neo-Grec With Pier Mirror, Mantels Asks $6.65 Million
Email tips@brownstoner.com with further comments, questions or tips. Follow Brownstoner on X and Instagram, and like us on Facebook.

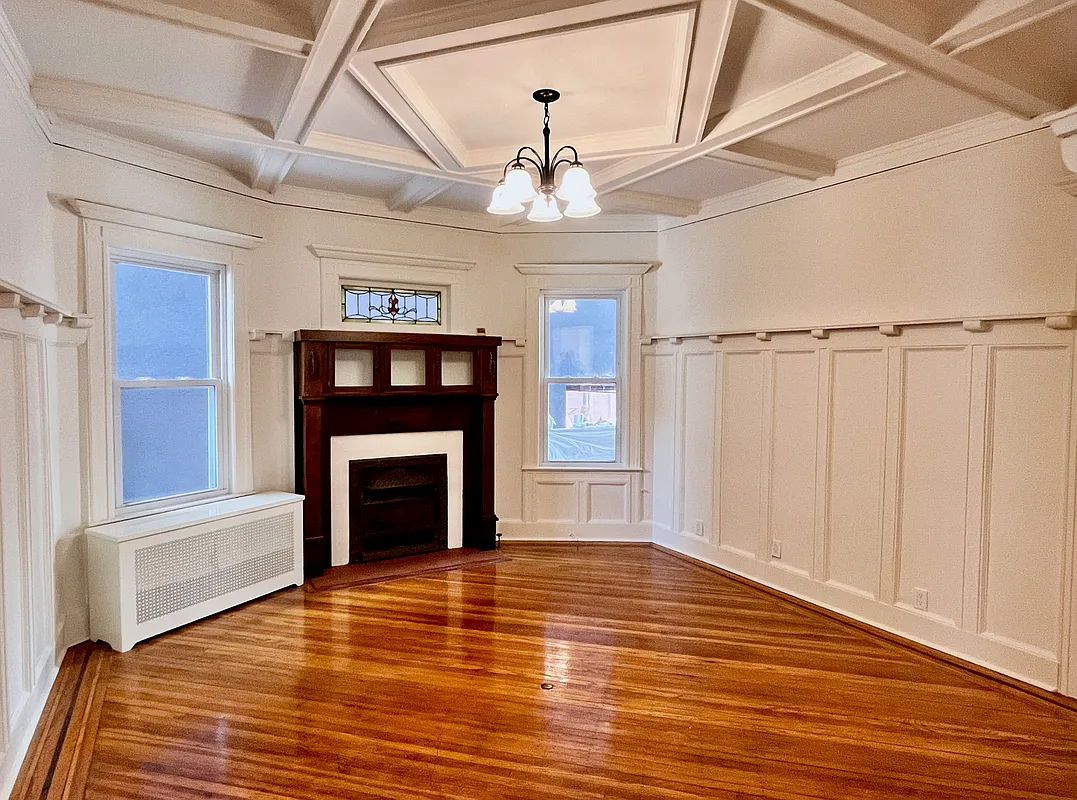
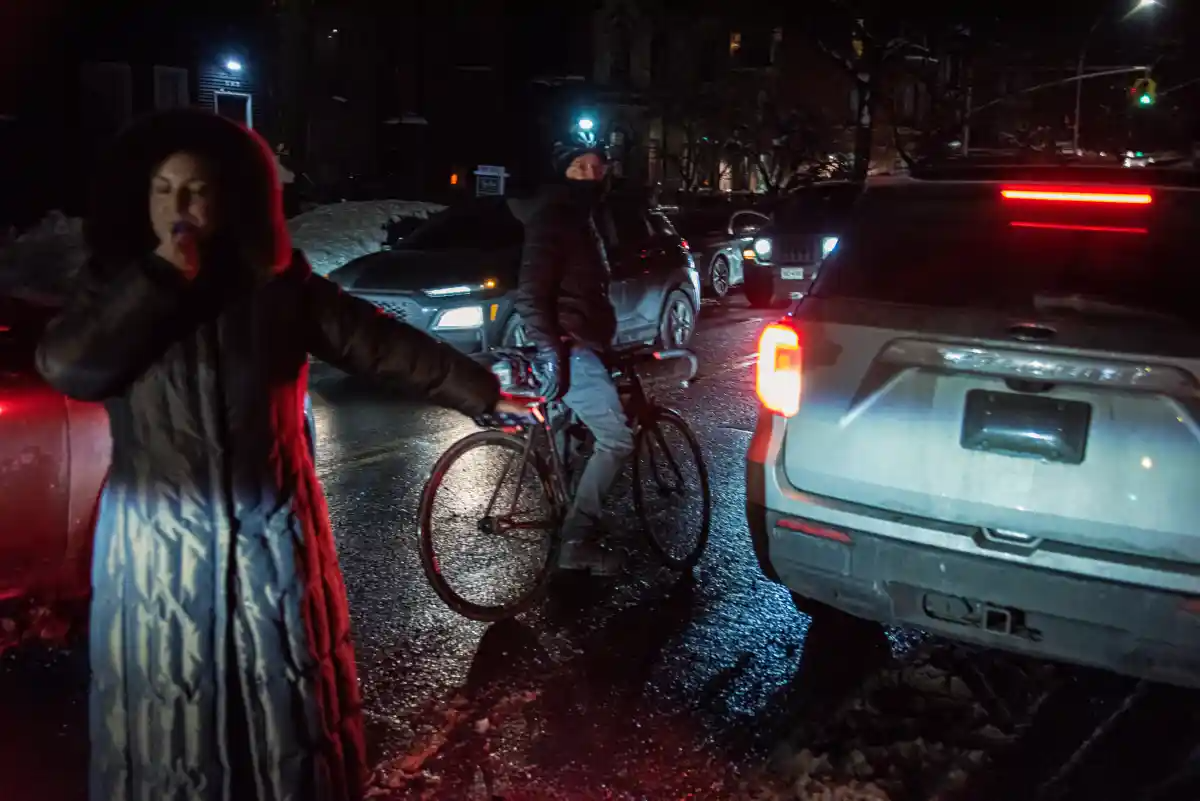
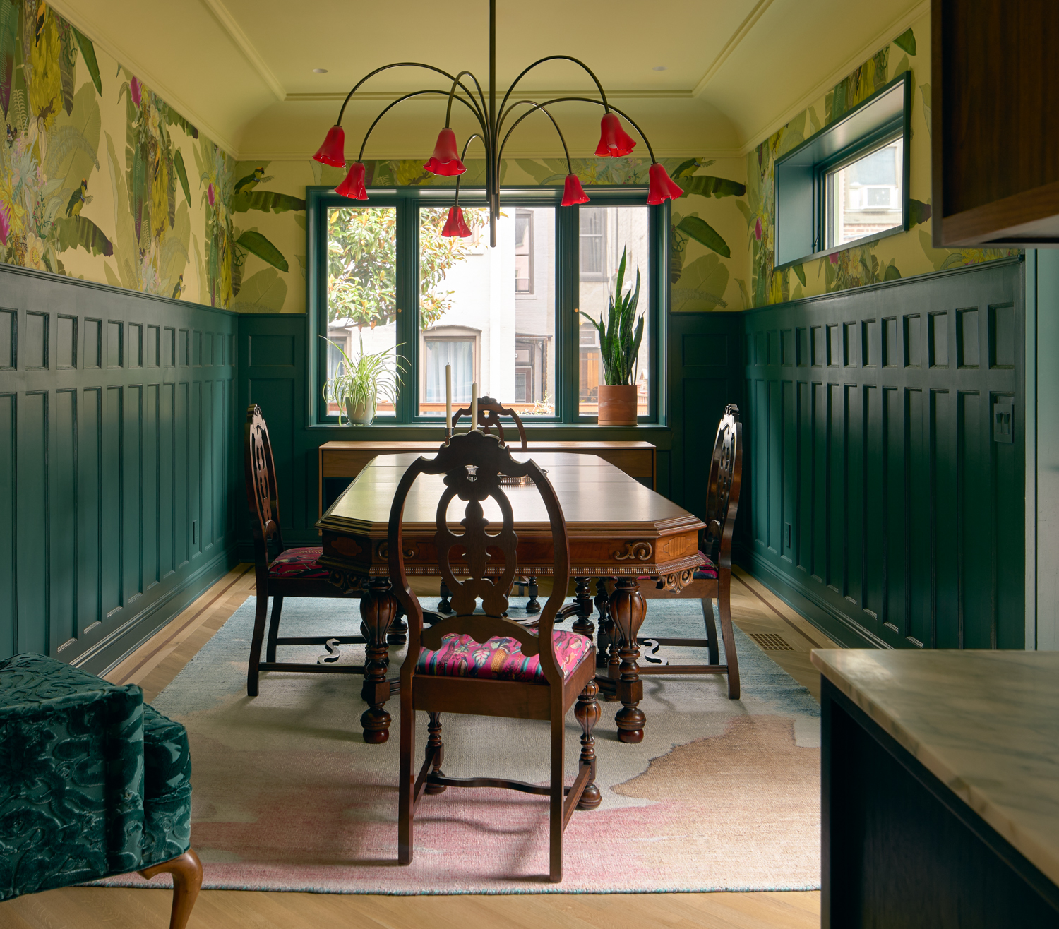
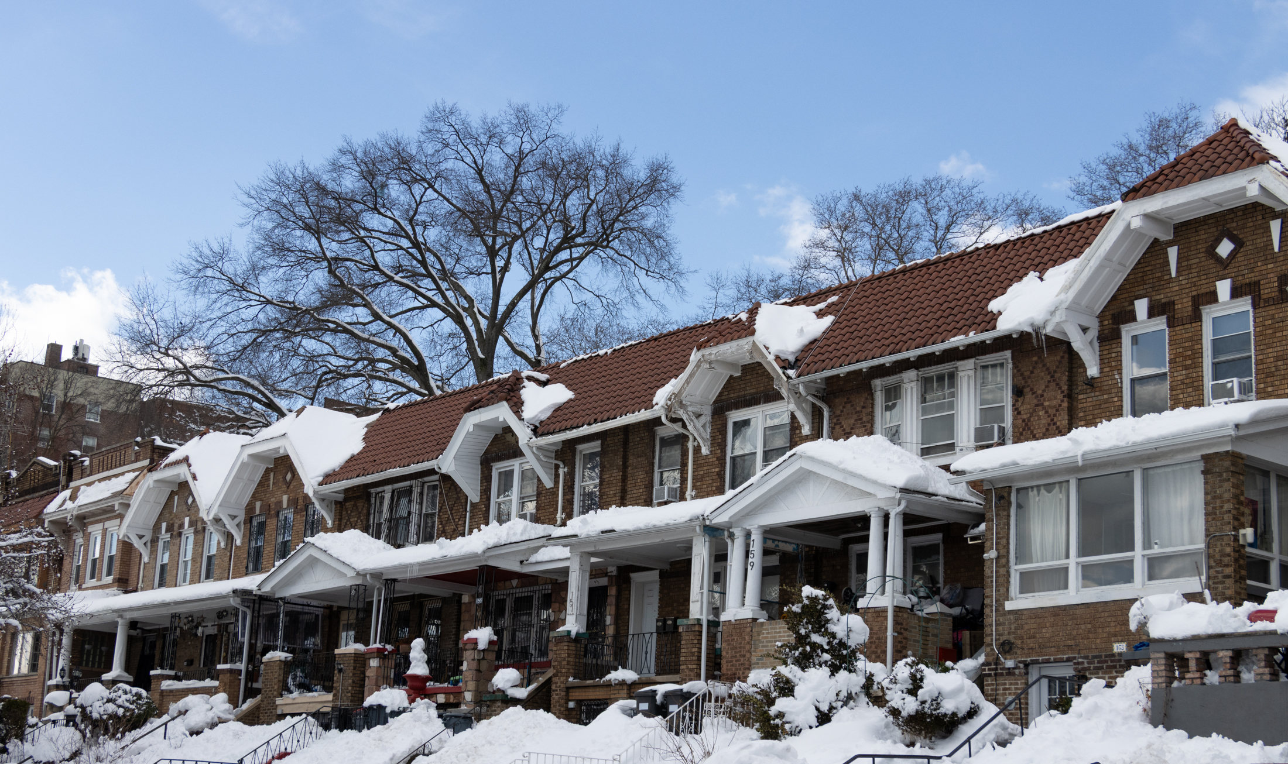
What's Your Take? Leave a Comment