Park Slope Brownstone With Seven Mantels, Built-ins, Central Air Asks $5.995 Million
In the Park Slope Historic District, this two-family brownstone has an impressive amount of period detail on display along with upgrades like central air and a restored facade.

In the Park Slope Historic District, this two-family brownstone has an impressive amount of period detail on display along with upgrades like central air and a restored facade. Dating to circa 1889, the 21-foot-wide row house at 788 Carroll Street also offers a fair amount of space and is configured as an owner’s triplex above a garden rental.
Built by John Malligan as one of a block of single-family brownstones according to a contemporary report in the Brooklyn Daily Eagle, it has bands of rough cut brownstone ornamenting its full height angled bay, a columned and fluted door surround and a bright blue cornice. The designation report notes the row as typical of the 1880s when builders in the area were gradually transitioning from the Neo-Grec to Queen Anne styles. The exterior was restored with LPC approval, which included resurfacing the brownstone facade.
As expected, the most impressive details are found on the parlor floor which, along with the two floors of bedroom space above, make up the triplex. The wood-filled entry includes wainscoting, a mirrored bench and original stair along with plaster detailing. The front parlor has one of the seven mantels in the house, this one with a surround of animal-themed tiles and an overmantel mirror. In the rear dining room are built-ins, moldings and a mantel with built-in shelves. A powder room has been tucked into one of the closets.
Set into the extension at the rear of the parlor floor, the narrow kitchen has radiant floor heating, wood cabinets and a white and gold tile backsplash. A stretch of counter in front of the window at the rear wall provides a spot for a stool and a view into the landscaped garden. A door leads to a rear deck.
Upstairs are two bedrooms, each with a decorative mantel, and two full baths per floor along with a bit of bonus space. The rear bedroom on the second floor has an expansive sunroom with an angled bay and coffered ceiling while the third floor has a terrace. The third floor also has a large laundry room and a small office.
The garden apartment includes a bedroom at the front and a kitchen that appears in good repair at the rear. The bedroom has a mantel and while the living room technically holds an eighth decorative mantel, it is just a bit of dressing on the chimney stack for the kitchen range and not an original feature.
A garden irrigation system helps keep the landscaped rear yard and its trees, shrubs and perennials well watered.
The Park Slope brownstone hasn’t changed hands since 2000. Listed with Yael (Yahz) Kasakove of Douglas Elliman, it is priced at $5.995 million. Worth the ask?
[Listing: 788 Carroll Street | Broker: Douglas Elliman] GMAP
Related Stories
- Find Your Dream Home in Brooklyn and Beyond With the New Brownstoner Real Estate
- Prospect Heights Brownstone With Six Fireplaces, Dumbwaiter, Central Air Asks $4.85 Million
- Jumbo Bungalow With Mantels, Pool, Garage Near Gingerbread House in Bay Ridge Asks $4.95 Million
Email tips@brownstoner.com with further comments, questions or tips. Follow Brownstoner on Twitter and Instagram, and like us on Facebook.

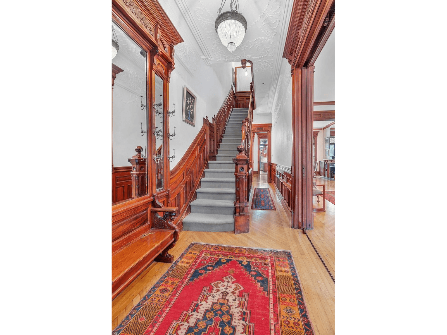
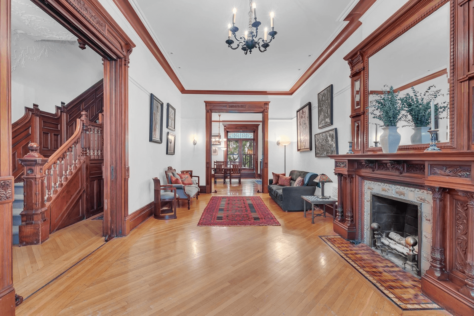
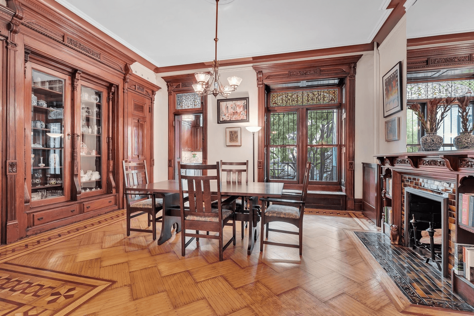
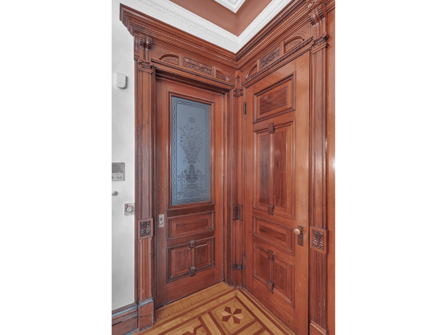
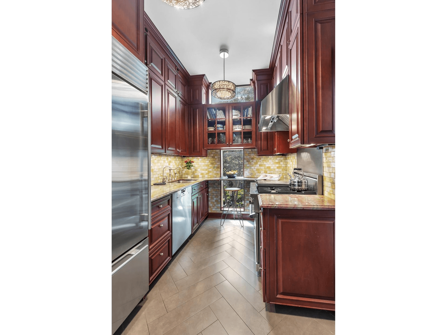
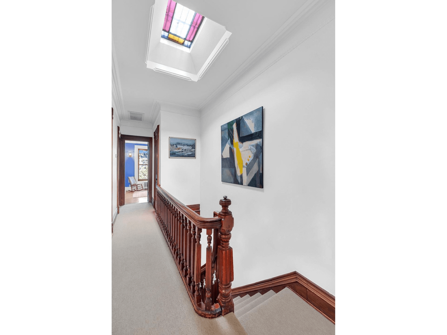
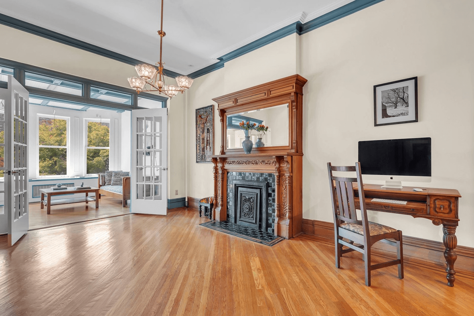
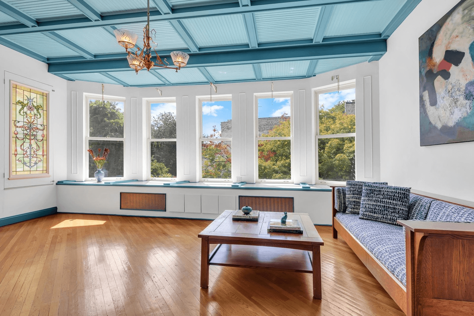
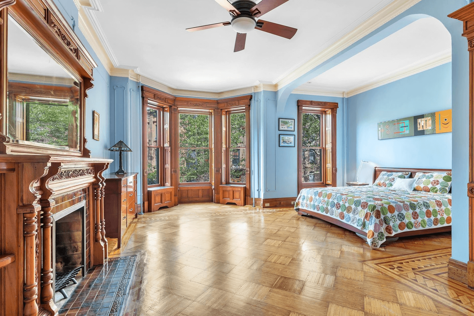
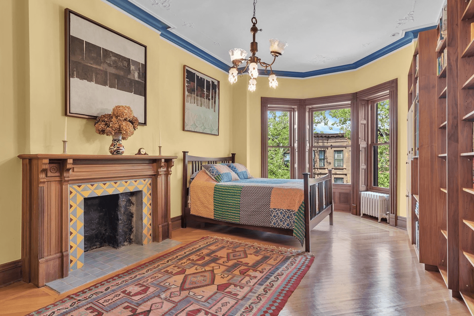
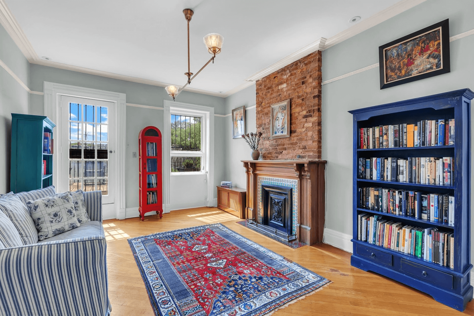
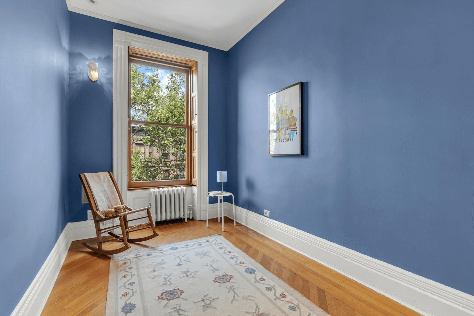
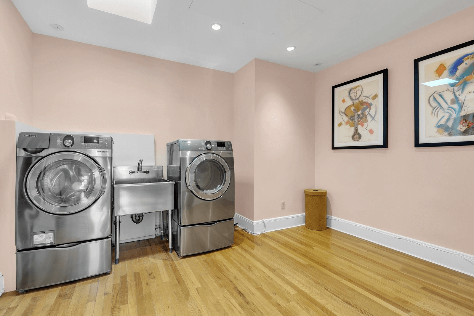
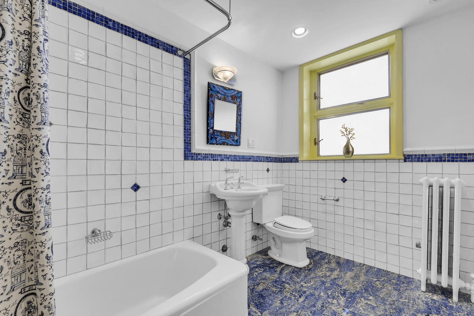
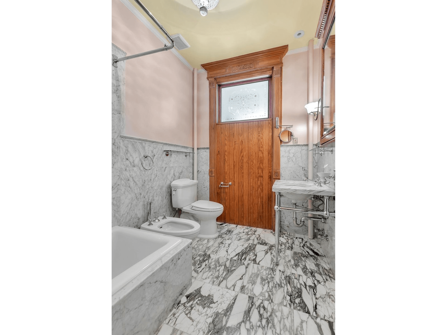
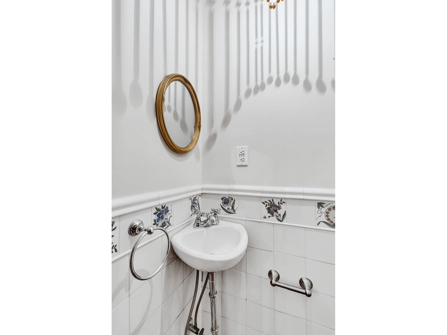
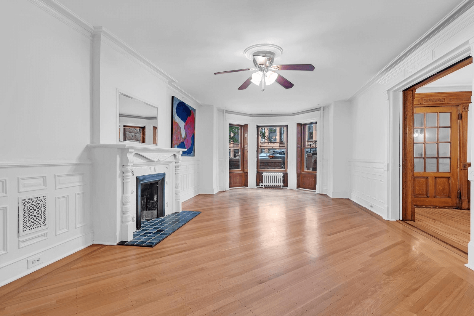
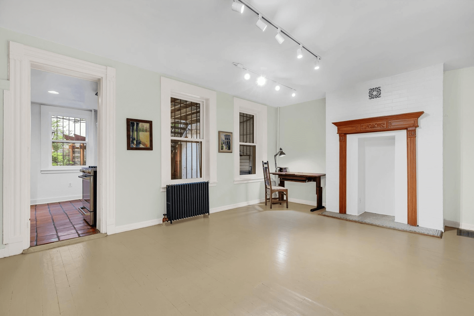
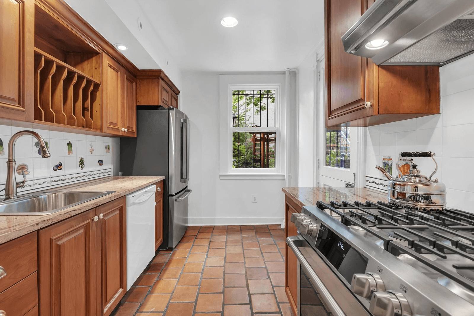
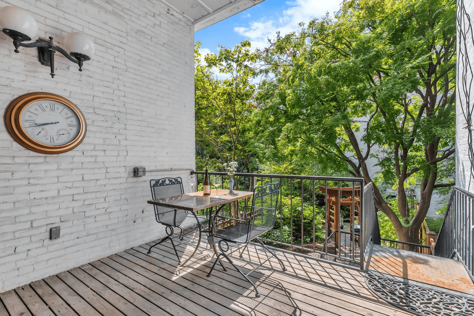
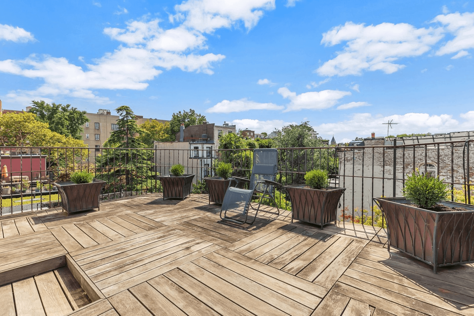
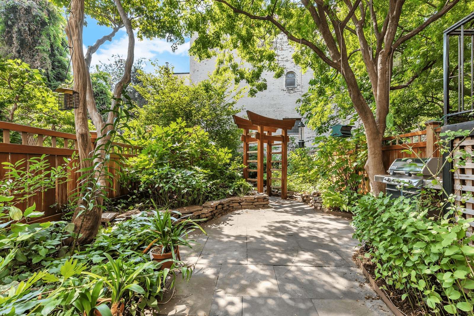
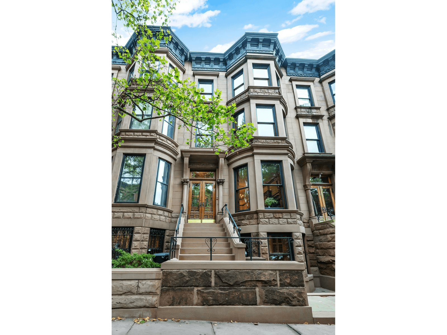
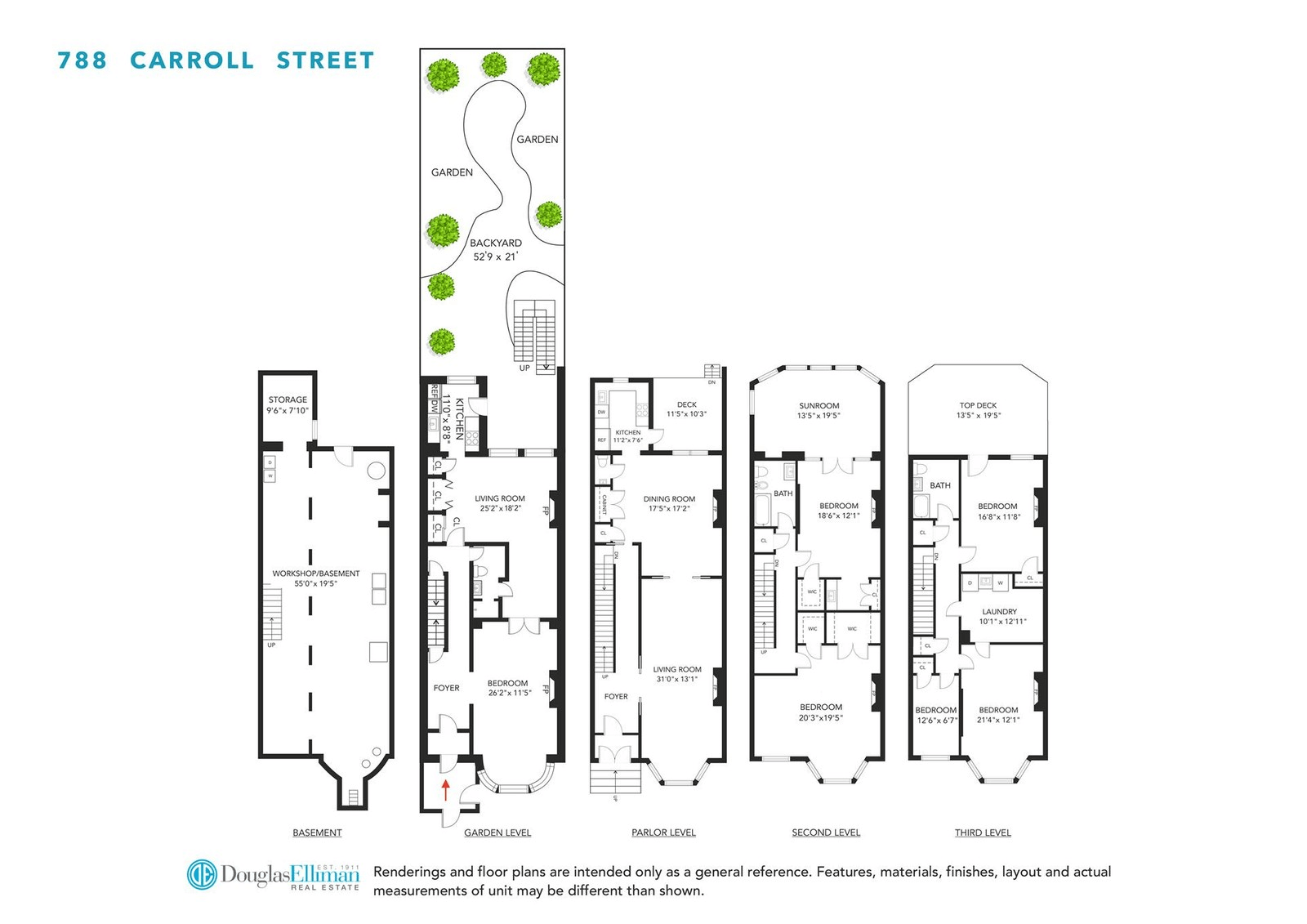








What's Your Take? Leave a Comment