Grand Park Slope Brownstone With Ceiling Murals, Built-ins, Mantels Asks $5 Million
Last purchased by brownstone revivalists in the 1960s, the house contains impressive rare original features and a charming mid 20th century kitchen.

Photo via Corcoran
This rather impressive Park Slope brownstone has a lot of period bells and whistles, including elaborate mantels, built-ins, woodwork, and cherub-adorned ceilings. In the Park Slope Historic District at 787 Carroll Street, it is set up as a two-family with a garden rental and an owner’s triplex above.
Owner and builder John Magilligan was busy on this block in the 1880s, building more than 30 row houses between 1886 and 1888, according to the designation report. This Neo-Grec style dwelling was begun in 1888 and features a full-height curved bay, an “L” shaped stoop, and a bracketed cornice. Magilligan advertised houses on Carroll Street that year as “first class” with features like electric service, dumbwaiters, mirrors, and “bric-a-brac.”
A bric-a-brac mantel was on display, and fully decked out with objects d’art, when the parlor, or drawing room, appeared in Brooklyn Life in 1897. The brownstone was home to former State Senator Stephen M. Griswold and wife Louise, and in addition to the mantel the photo shows the woodwork, picture rails, original light fixture, and a glimpse of the ceiling mural. The Griswold family would still be living in the house when it was photographed for the circa 1940 tax photo.
The listing photos don’t show a parlor as overstuffed with furniture and statuary as it was during the Griswolds’ time in the house, but all those lush original details are still on view. The owner’s triplex has parlor, dining, and kitchen on the main level and four bedrooms and an office spread across the top two floors.
The house last sold in 1961 and the young brownstoners that purchased it found most of the original details intact, according to a 1969 article in The Home Reporter and Sunset News. They did make some changes, including adding wood floors to the parlor level and shutting off gas to original sconces still in place.
Both parlor and dining room have elaborate mantels and ceiling murals. In the dining room is also a substantial pier mirror and built-in china cabinet. The kitchen off the dining room is rather modestly sized compared to the grandeur of the rest of the rooms, but it has some mid 20th century style of its own. There are slab front cabinets, golden countertops, and a blue and green tile floor.
On both the second and third floors, the front and rear bedrooms have mantels and are joined via passthroughs. Those aren’t shown in the listing photos, but the floor plan indicates sinks in each.
There are two full baths in the triplex, one on each bedroom floor. The one pictured has original wainscoting and a stained glass window.
While the garden level isn’t shown, it comprises a one-bedroom with galley kitchen, in-unit laundry, mudroom, and access to the rear yard.
Nathalie Roy and Jackie Torren of Corcoran have the listing, and the house is priced at $5 million. What do you think?
[Listing: 787 Carroll Street | Broker: Corcoran] GMAP
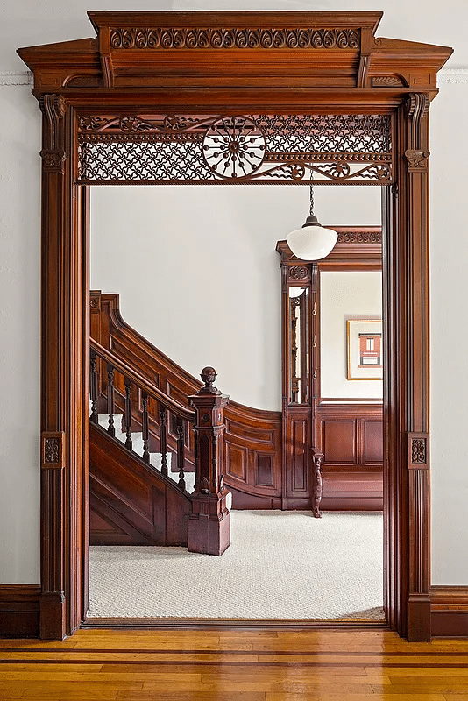
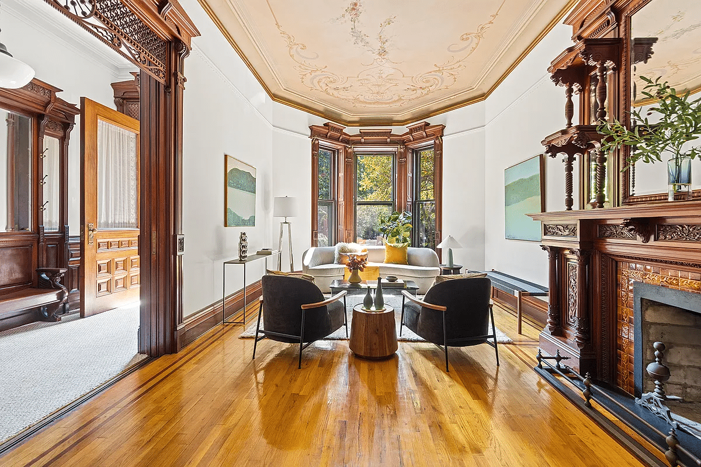


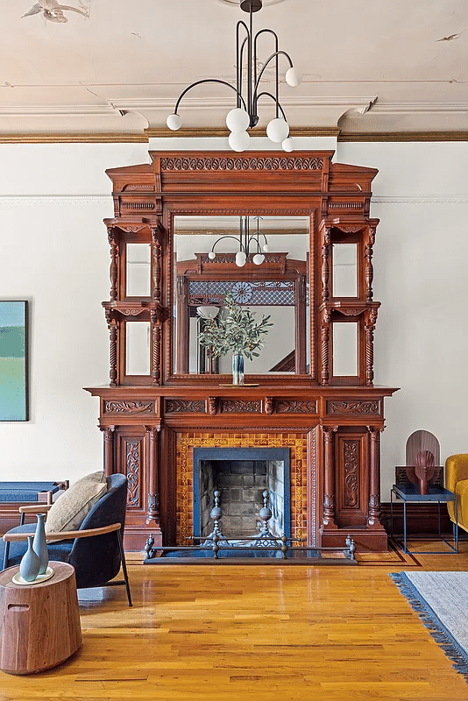
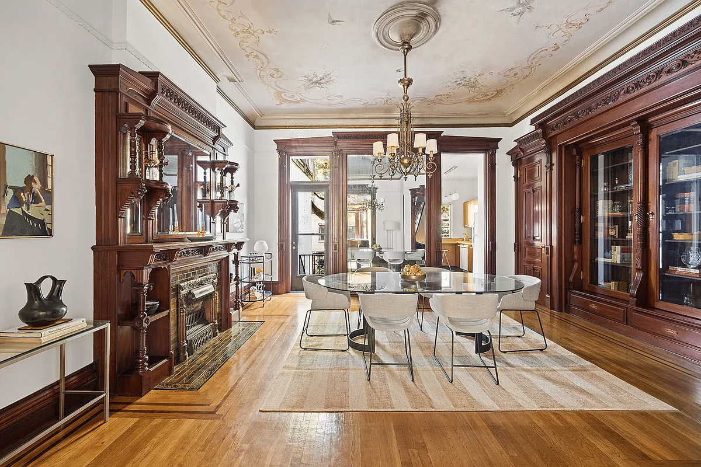
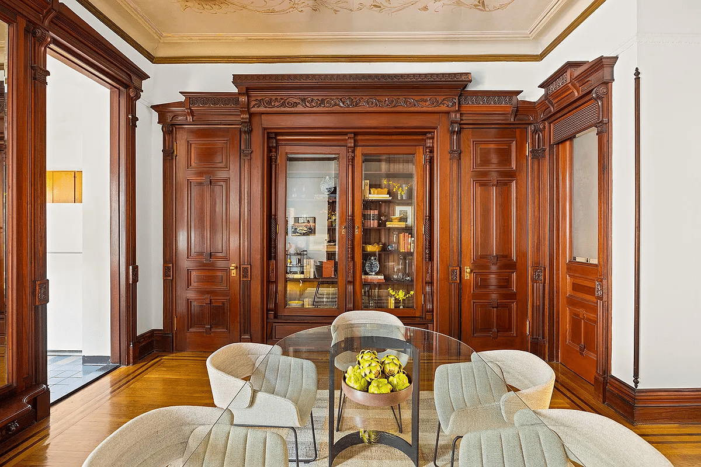

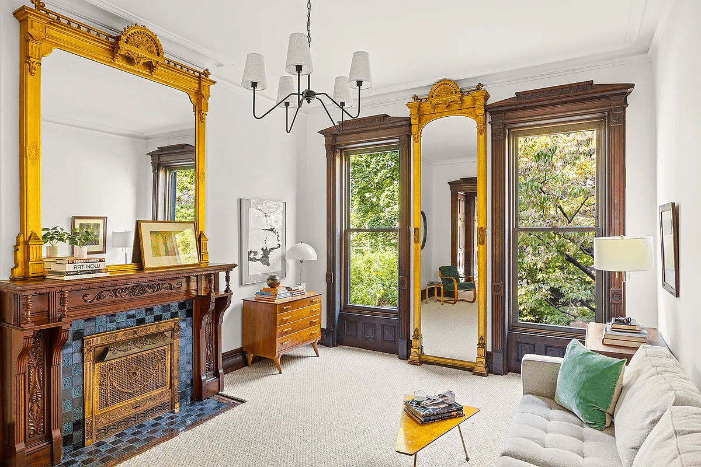
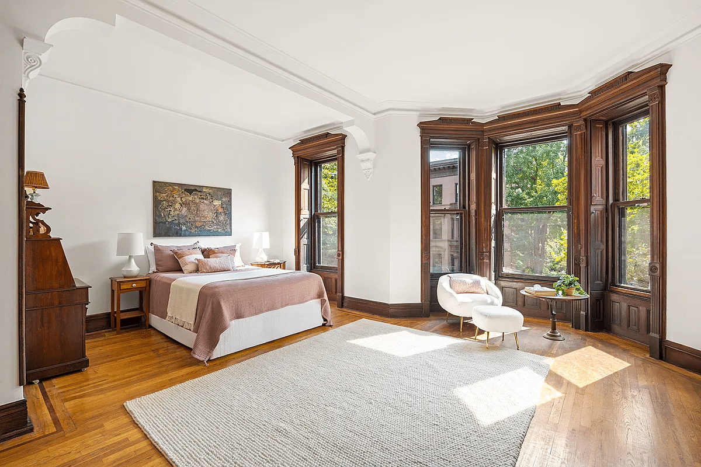


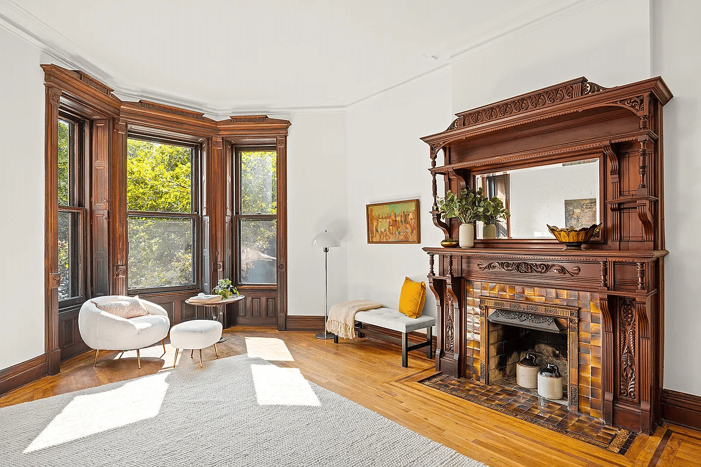
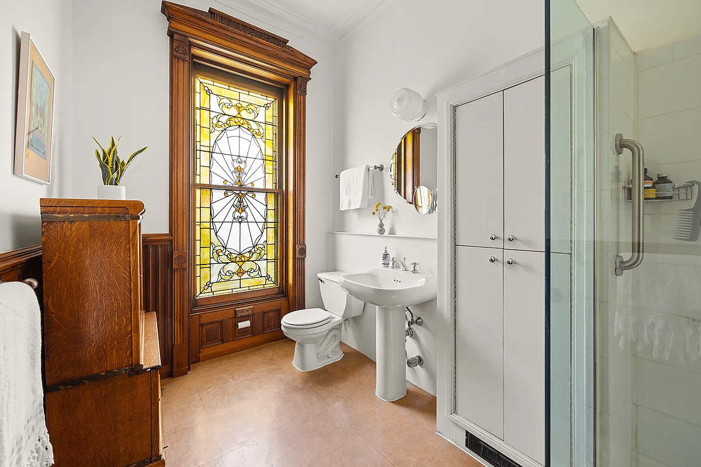
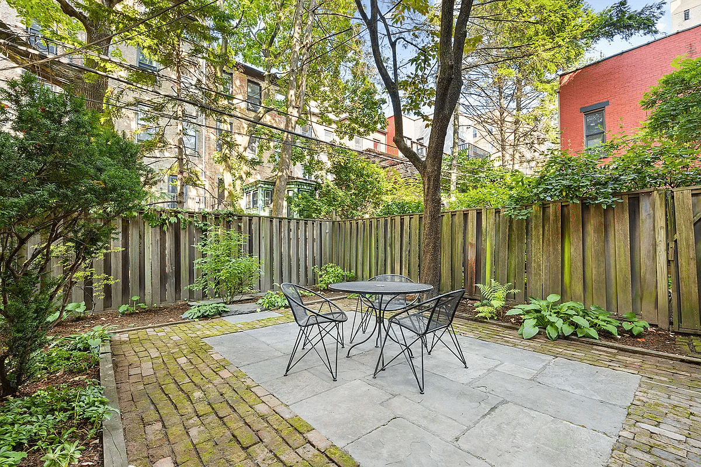
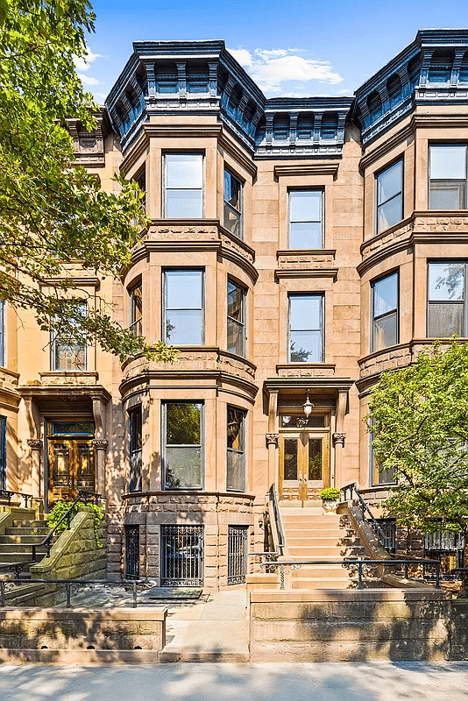
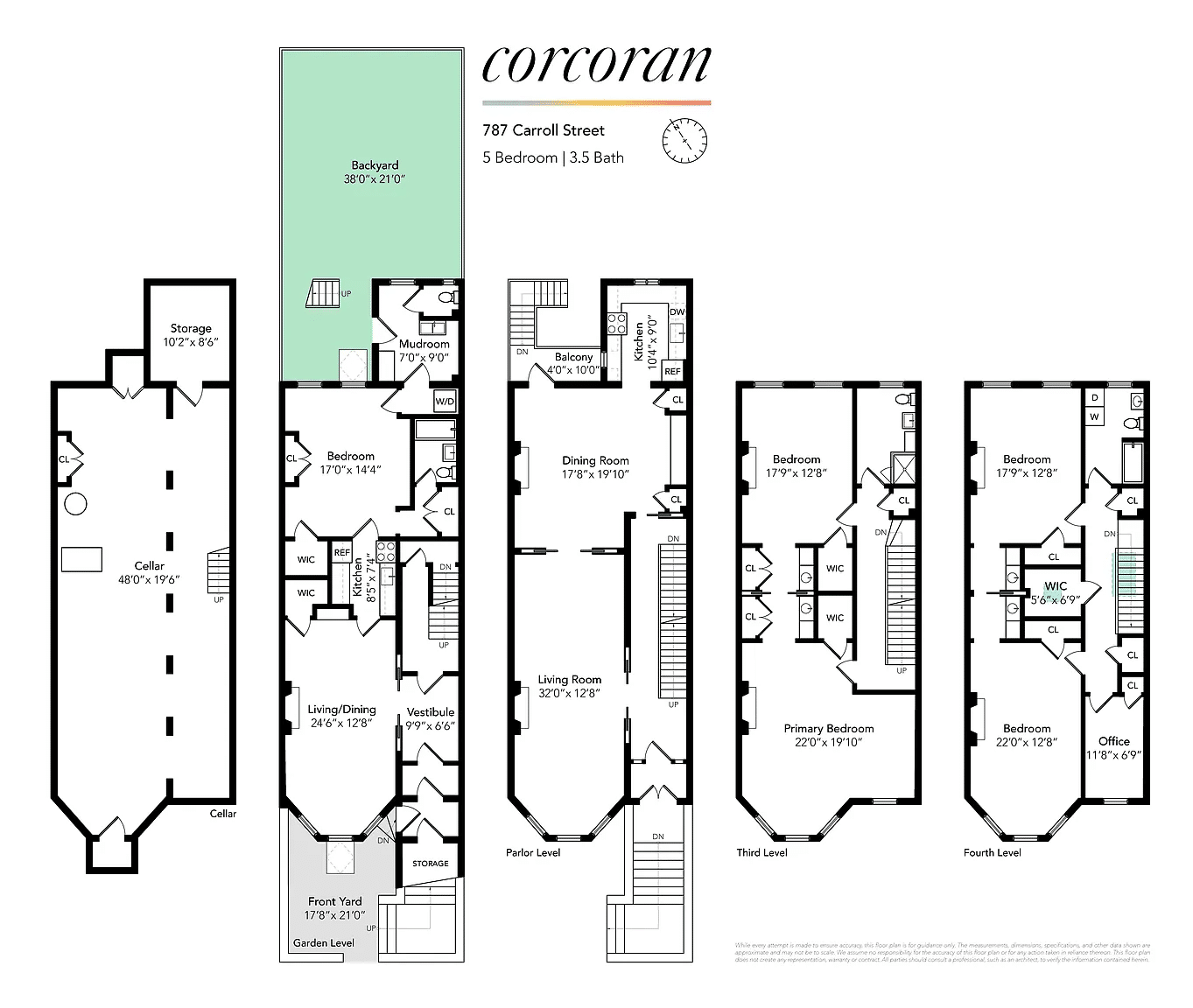
[Photos via Corcoran]
Related Stories
- Beverly Square West Standalone With Woodwork, Sleeping Porch, Garage Asks $2.85 Million
- Cobble Hill Brownstone With Plasterwork, Marble Mantels, Central Air Asks $11.25 Million
- Park Slope Brownstone With Woodwork, Chicken Coop, Solar Panels Asks $5.995 Million
Email tips@brownstoner.com with further comments, questions or tips. Follow Brownstoner on X and Instagram, and like us on Facebook.





What's Your Take? Leave a Comment