Park Slope Neo-Grec With Pier Mirror, Mantels Asks $6.65 Million
The detail-filled two-family has updated kitchens and baths, a gym in the cellar, and a landscaped rear yard.

Photo via Compass
One of a stretch of Neo-Grec houses on Berkeley Place, this Park Slope brownstone still has a fair number of its 1880s details in place, including mantels, wood floors, a pier mirror, and stained glass. The two-family also has updated kitchens and baths, a gym in the cellar, and a landscaped rear yard.
In the Park Slope Historic District, 196 Berkeley Place was completed by 1884. The designation report notes that owners and builders Edward S. Sturges and John Magilligan both built houses in this row. Filings show they were working with architect Amzi Hill for at least some of the houses. All have full height, angled bays, and the incised details typical of the style. Some along the row, including No. 196, still have the iron cresting above the door.
The townhouse is configured as a triplex over a one-bedroom garden apartment. The detail-filled triplex includes a kitchen on the rear of the parlor floor and four bedrooms spread out on the floor above.
An impressive entry includes wainscoting, stair, and fretwork ornamenting the door leading to the front parlor. That generously proportioned parlor includes a wood floor with inlaid border, moldings, interior shutters, a ceiling medallion, and the substantial pier mirror.
Another doorway ornamented with fretwork and a lovely bit of floral detailing leads into the dining room and kitchen. The wood floor, stained glass transoms, moldings, and a wood mantel have been left in place. An island divides the room and it, like the rest of the cooking space, has white cabinets with a granite counter. Modern French doors open to a rear deck.
On the second floor, the large street-facing room has been set up as a casual living room, but could be used as one of two bedrooms on the floor. Laundry is tucked into one of the two closets in the space. There is a full bathroom with a shower. Upstairs are two more full baths; one is an en suite with the largest of the two bedrooms. It has a shower and a double vanity.
In addition to the stacked washer/dryer on the second floor, there is a laundry room in the cellar along with a gym, storage, and a half bath.
Outside, the rear yard is accessible from the garden rental and the parlor-level deck. It has a paved patio and raised beds filled with trees, shrubs, and perennials.
The house last sold in 2013, before the most recent renovation, for $3.2 million.
Listed by Libby Ryan of Compass’ The Ryan + Ryan Team, the brownstone is priced at $6.65 million. What do you think?
[Listing: 196 Berkeley Place | Broker: Compass] GMAP
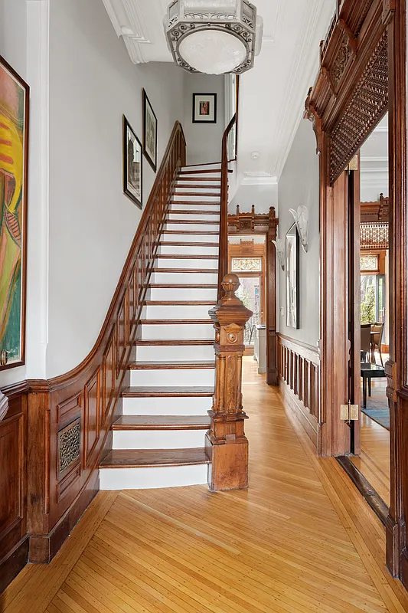
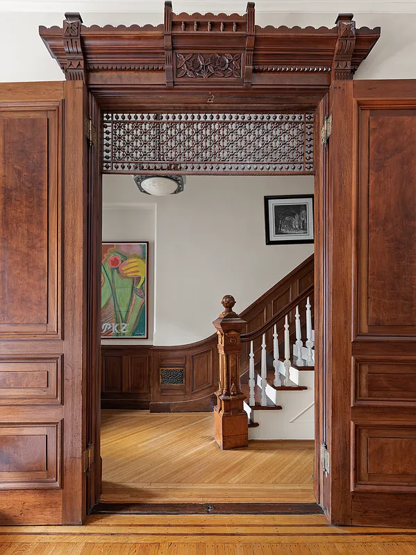
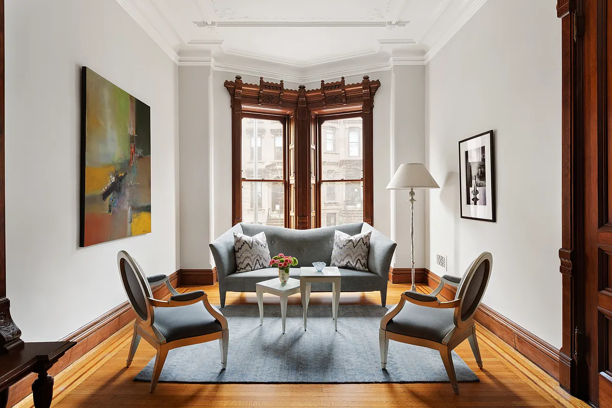
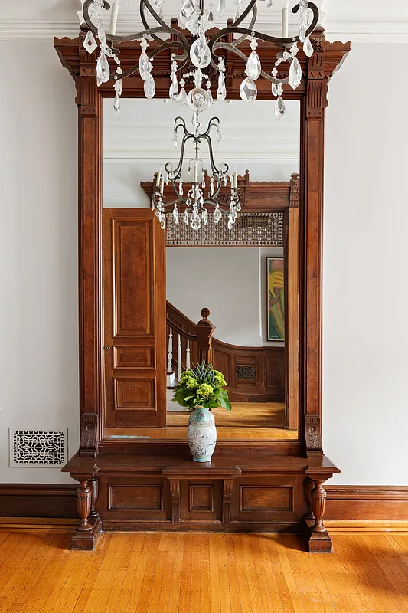
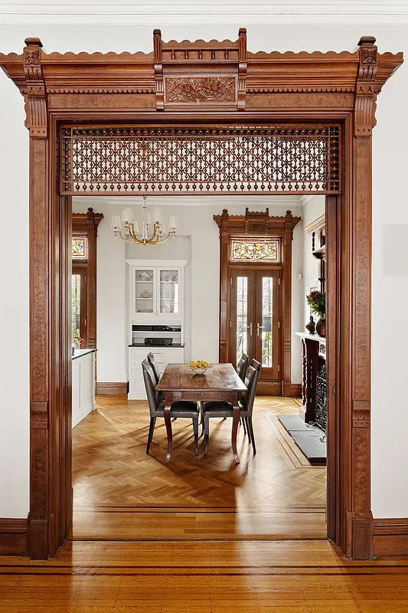
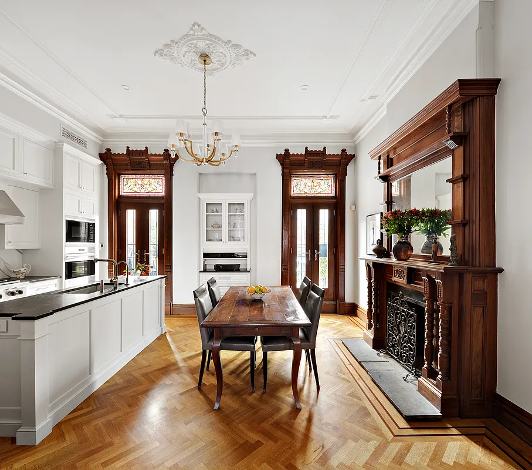
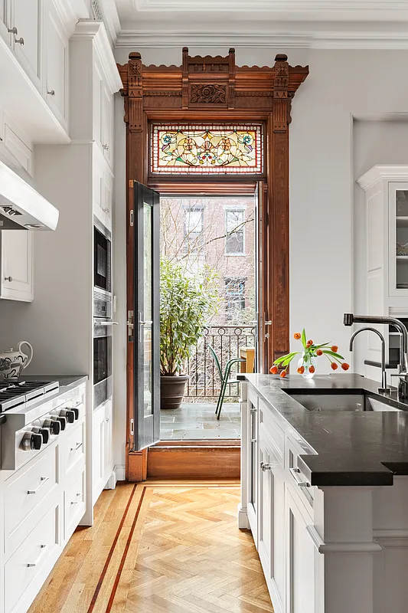

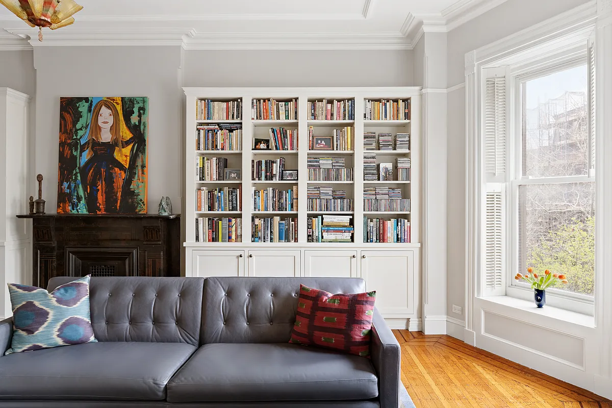
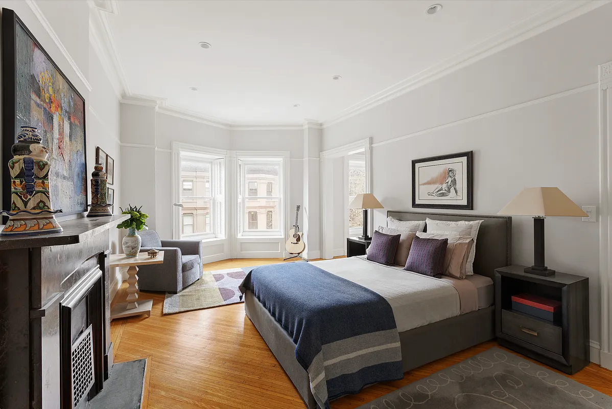

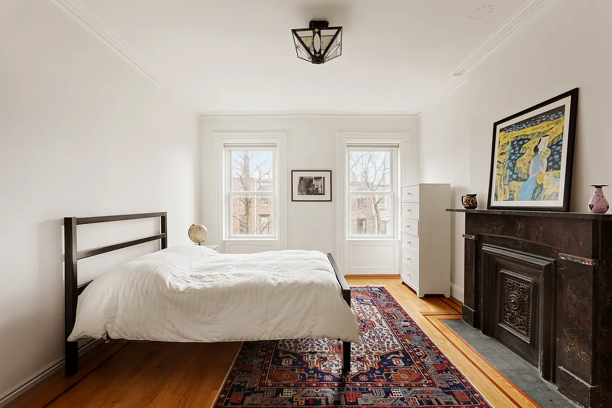
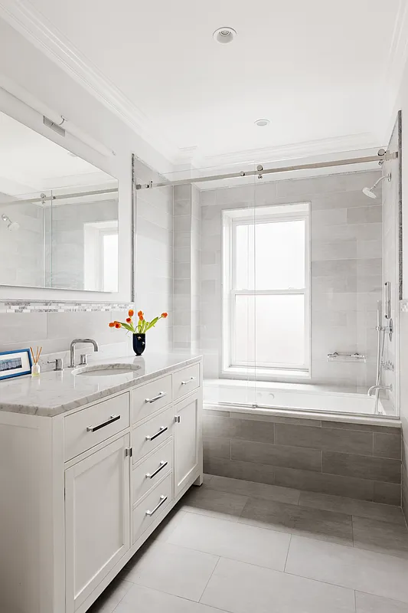


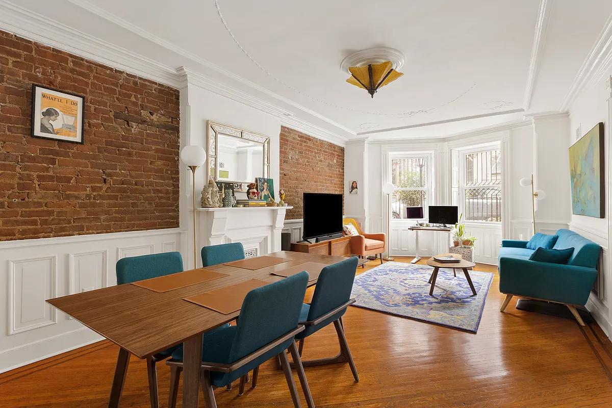

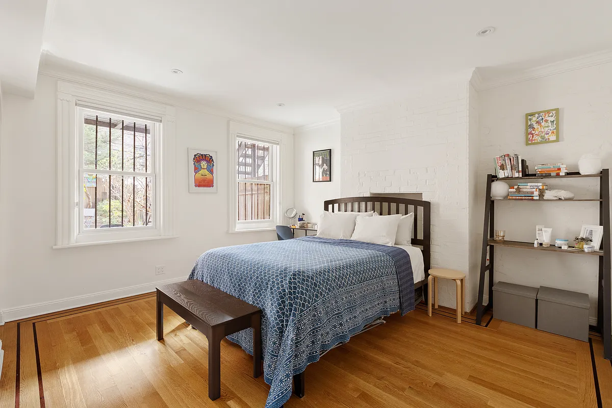

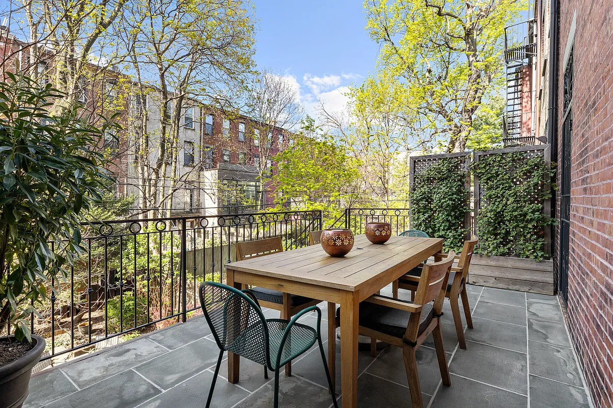
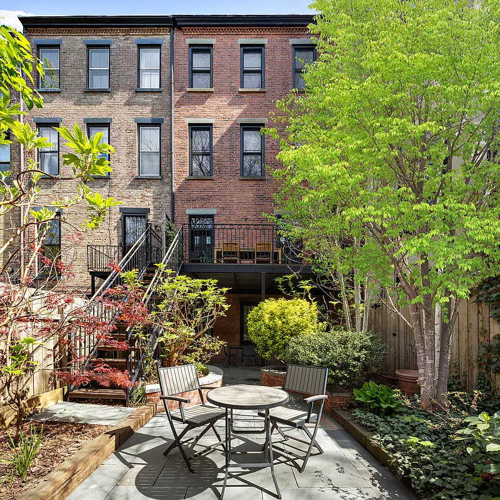

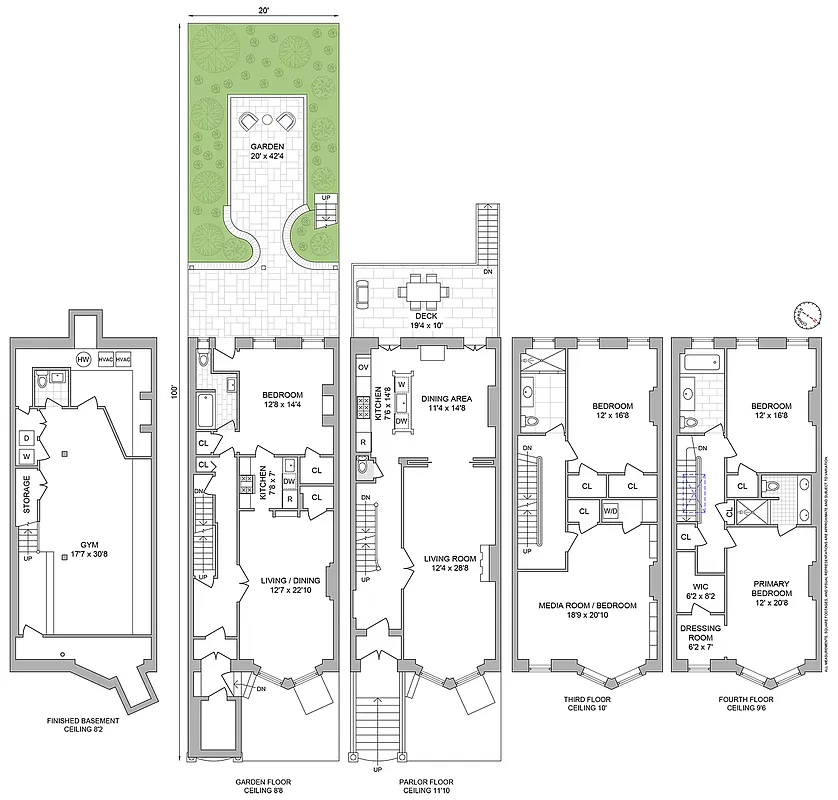
[Photos via Compass]
Related Stories
- Ditmas Park West Tudor With Cobblestone Mantels, Garage Asks $2.995 Million
- Bed Stuy Brownstone With Fanciful Woodwork, Five Mantels Asks $2.19 Million
- Prospect Park South Standalone With Sunroom, Central Air, Garage Asks $4.25 Million
Email tips@brownstoner.com with further comments, questions or tips. Follow Brownstoner on X and Instagram, and like us on Facebook.


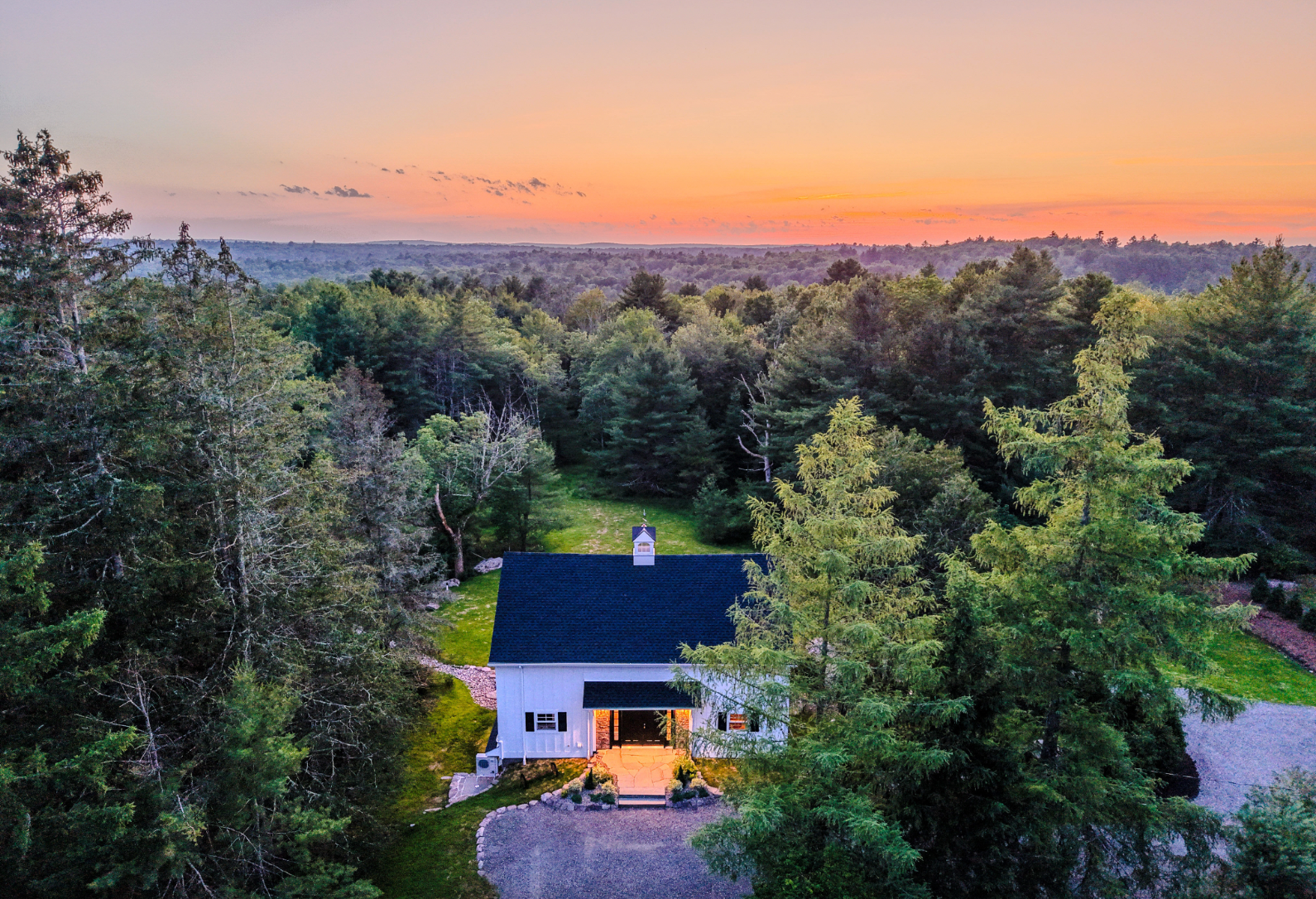
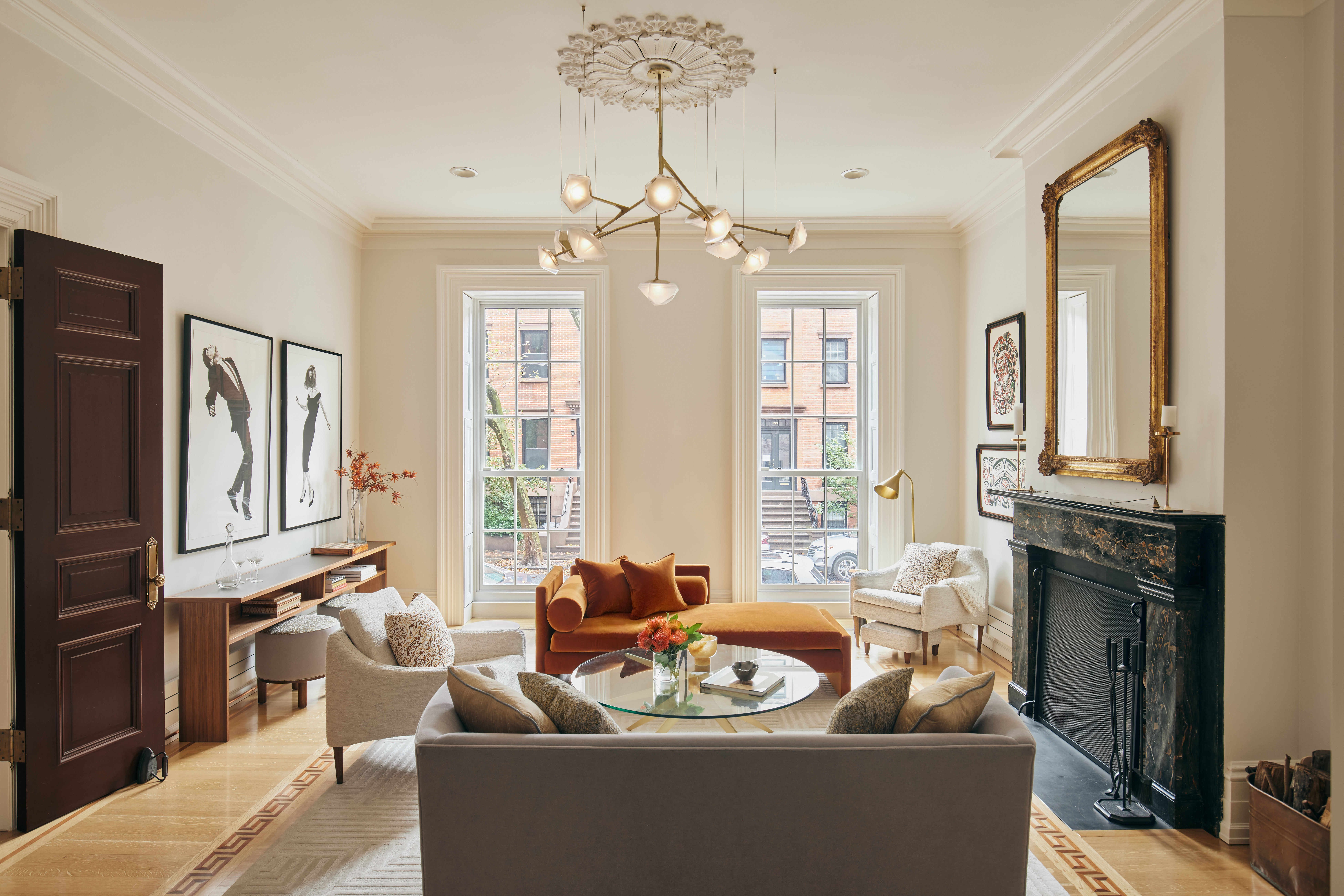
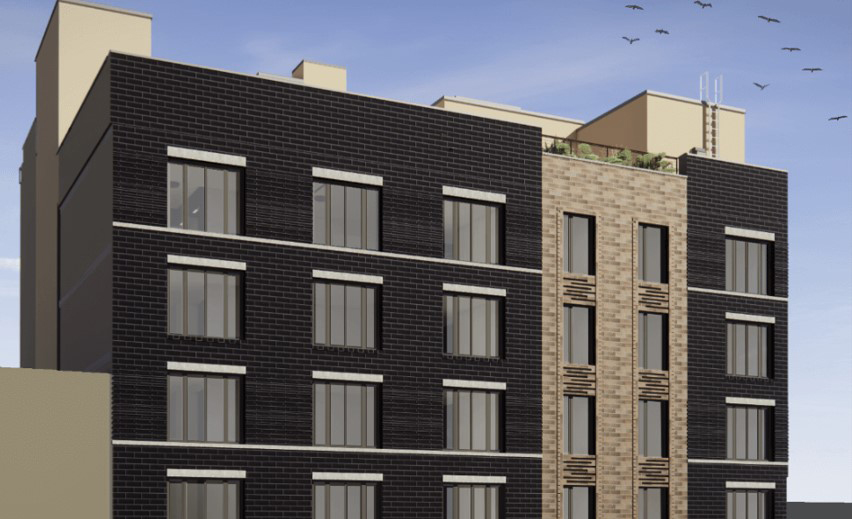
What's Your Take? Leave a Comment