Impressive Park Slope Neo-Grec With Ornate Woodwork, Stained Glass Asks $5.25 Million
With some sumptuous original details, this luscious brownstone must have been pretty spectacular in its Gilded Age heyday.

Here’s a luscious brownstone to feast your eyes upon as a bit of distraction from current events. The four-story, single-family Neo-Grec at 217 Berkeley Place is one in a stretch of circa 1883 row houses built by J. Doughtery & Son with angled bays, dramatic cornices and delicate ironwork atop the door hoods. Located in the Park Slope Historic District, it has a prime location just blocks from Grand Army Plaza and Prospect Park.
The list of original details on the interior is pretty lengthy. There’s carved wood and marble mantels, Minton tile, stained glass, bordered parquet floors and woodwork with burl inlays. Mixed in with all that period richness are some high-end modern updates.
The front parlor includes more than a few period details, including imposing pocket doors with that burl inlay. However, it is the rear parlor, originally the dining room, that is the standout. There’s a wood burning fireplace with a columned overmantel with mirror. A bay overlooking the rear garden is decked out with stained glass, including the curved ceiling which a 1900 sales ad for the house referred to as a “dome light.” There’s a window seat and the sides of the bay are ornamented with tapestries which, according to the listing, are reproductions of French Rococo works in the Metropolitan Museum of Art.
It’s pretty sumptuous now but it must have been pretty spectacular in its Gilded Age heyday. That same 1900 ad boasts it was “newly decorated by Halbert.” That would be George Halbert, “remodeler of interiors” who supplied stained glass, upholstery services and architectural woodwork in addition to manufacturing his own wallpaper and plaster ornamentation.
Save this listing on Brownstoner Real Estate to get price, availability and open house updates as they happen >>
Off the dining room in a rear extension is a former butler’s pantry, now remade into a study. Food would have once come up to the dining room from the kitchen below via a dumbwaiter, but the floor plan shows that may have been turned into a closet.
The kitchen is still located directly below on the garden level but it would not be familiar to an 1880s cook. There’s a wall of glass, radiant heated tiled floors, white Shaker-style cabinets and modern appliances, including a Wolf range and Sub-Zero fridge.
The bedrooms, including the master, are located on the top two floors. A wall of glass separates the master bedroom from the en suite bath where a Claudio Silvestrin bathtub dominates the space. Two additional bedrooms, another bath and a laundry room tucked into a closet share the floor.
On the top floor, a portion of the space has been turned into an artist’s studio with a skylight and a private terrace.
The backyard, accessible via the kitchen and an adjacent sunroom, includes a stone patio and some planting beds surrounded by a horizontal fence.
The property last changed hands in 2003 for $1.7 million. After a renovation it’s now on the market for $5.25 million, listed by Debra Kameros of Compass. What do you think?
[Listing: 217 Berkeley Place | Broker: Compass] GMAP
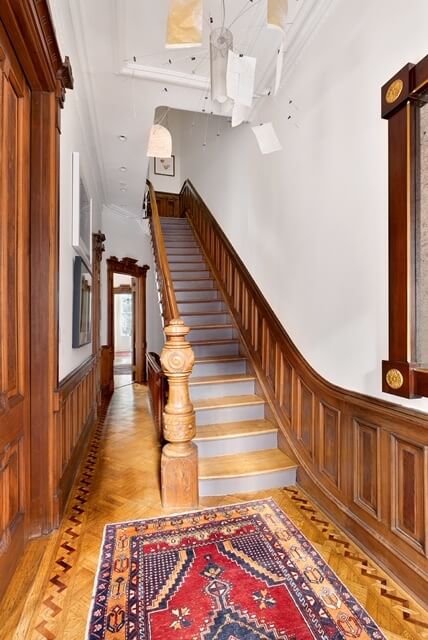
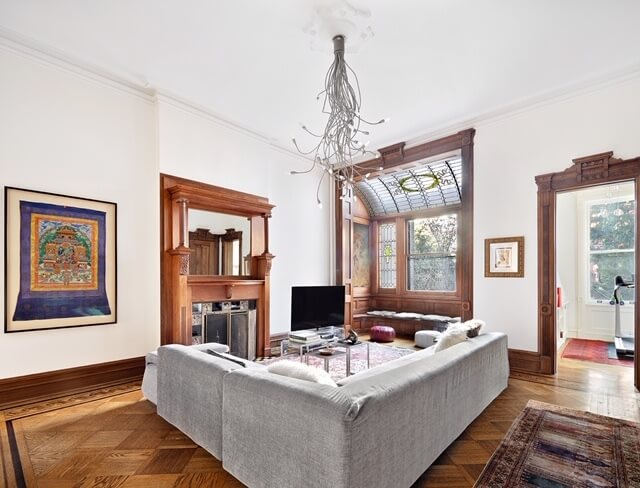
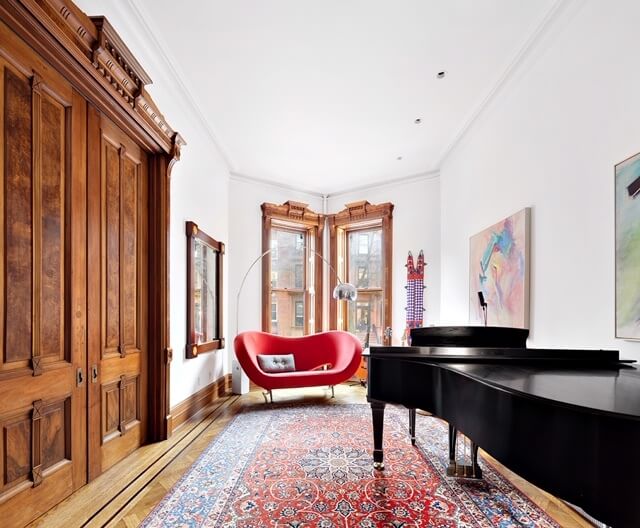

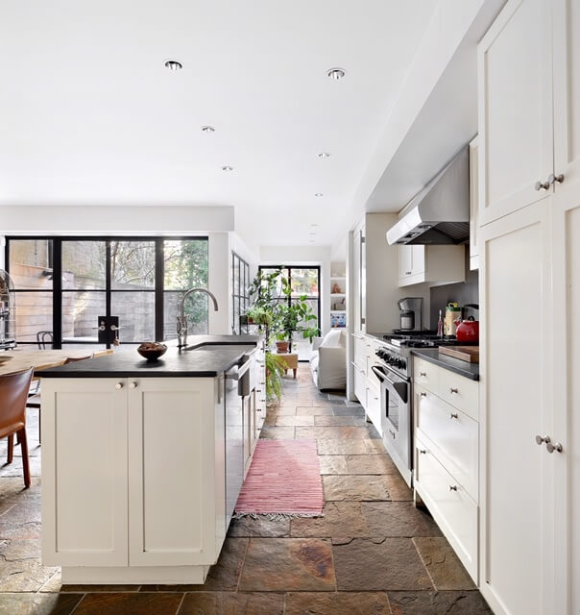
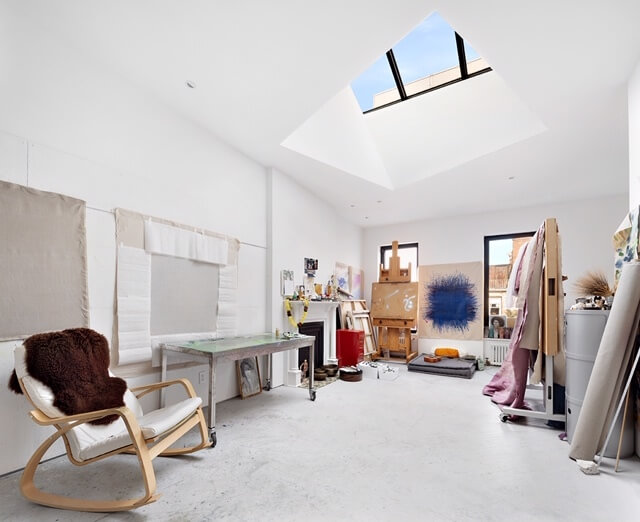
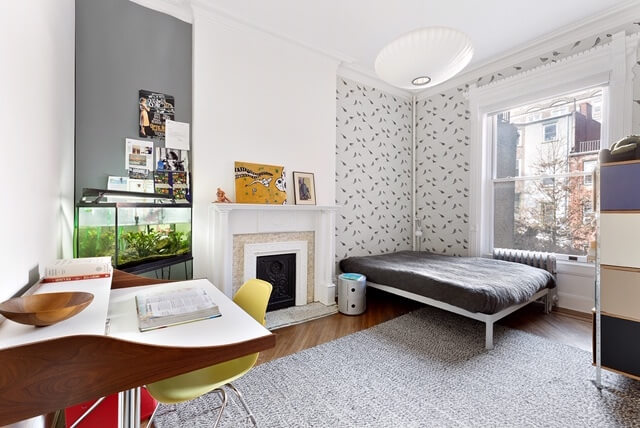
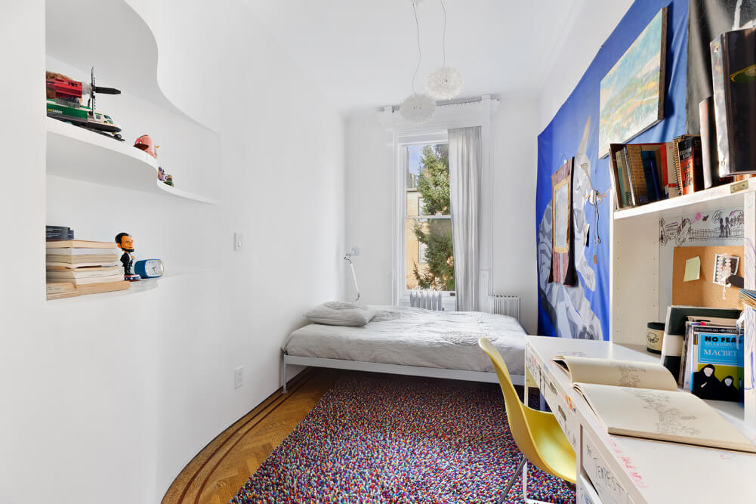
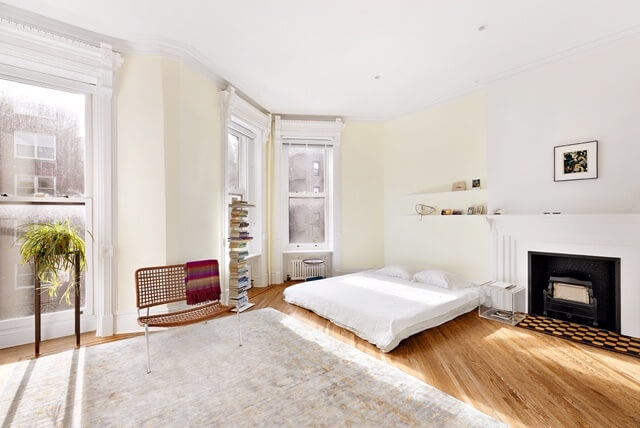

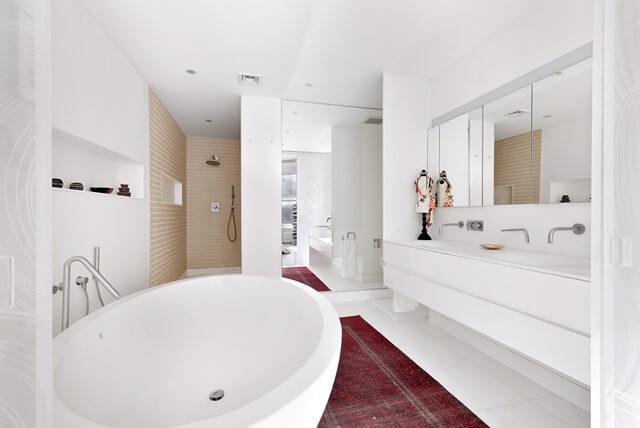
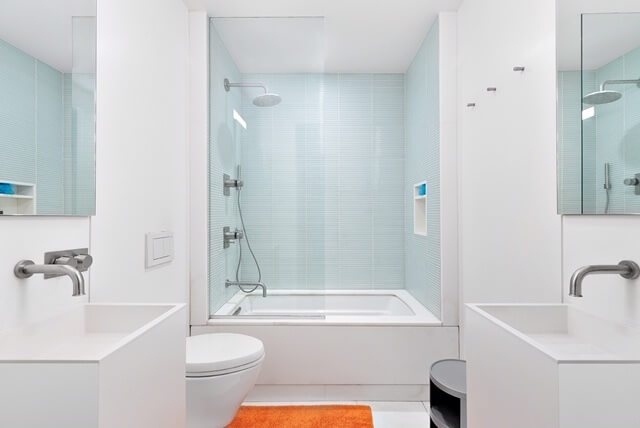
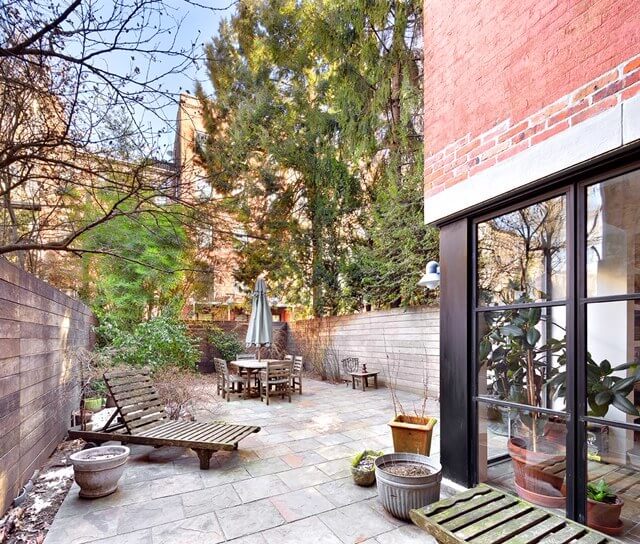
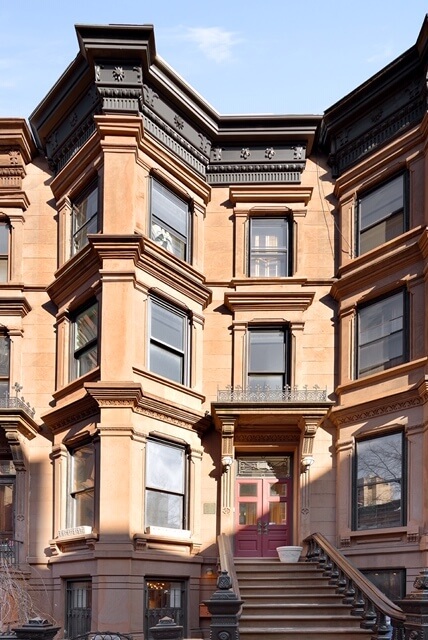
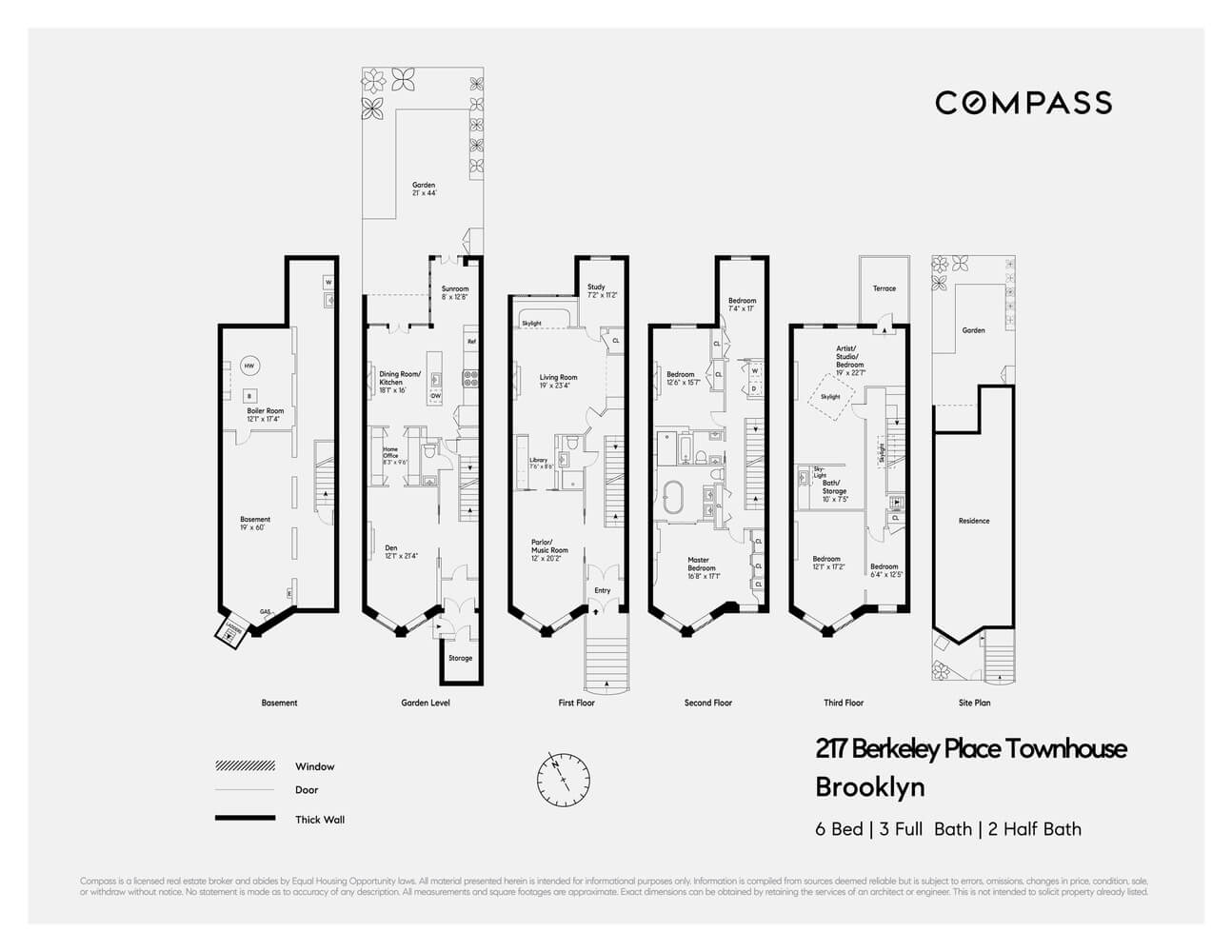
Related Stories
- Find Your Dream Home in Brooklyn and Beyond With the New Brownstoner Real Estate
- Bed Stuy Neo-Grec With Original Details, SRO Status Asks $999K
- Bed Stuy Brownstone With Carved Lion Heads, Mantels, Built-ins, Stained Glass Asks $1.799 Million
Email tips@brownstoner.com with further comments, questions or tips. Follow Brownstoner on Twitter and Instagram, and like us on Facebook.

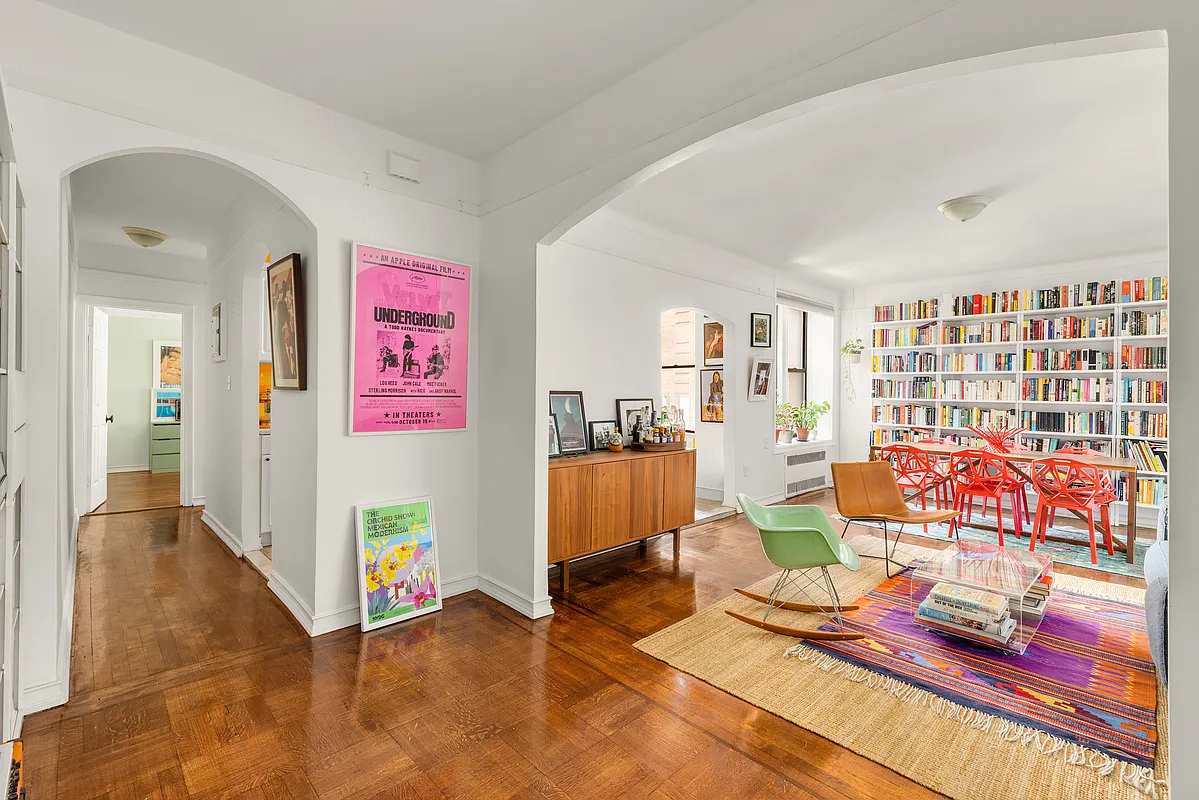
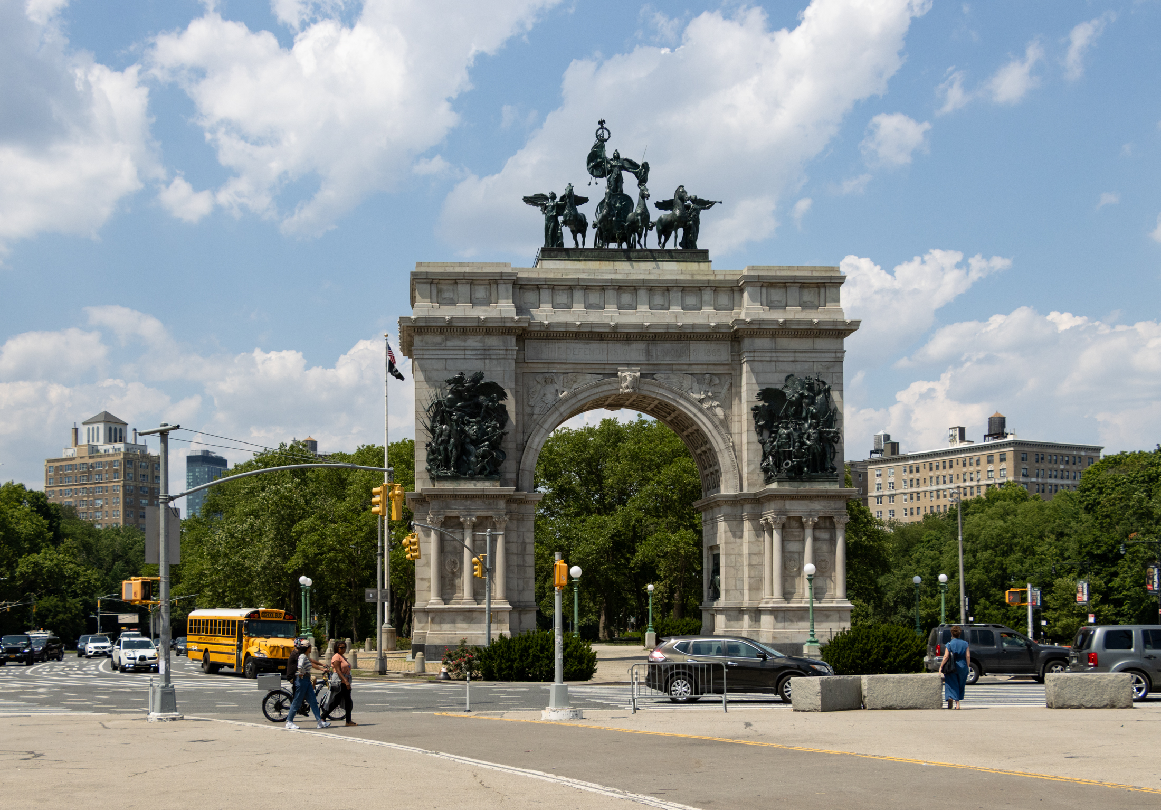
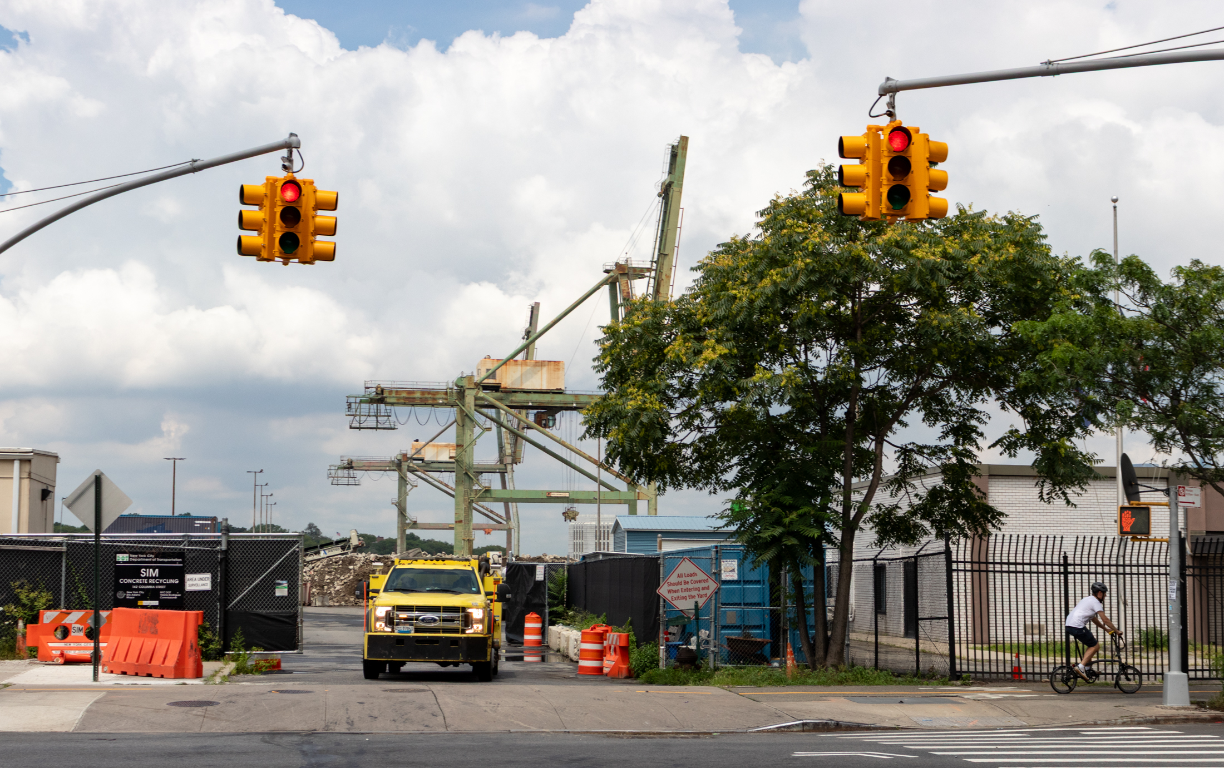
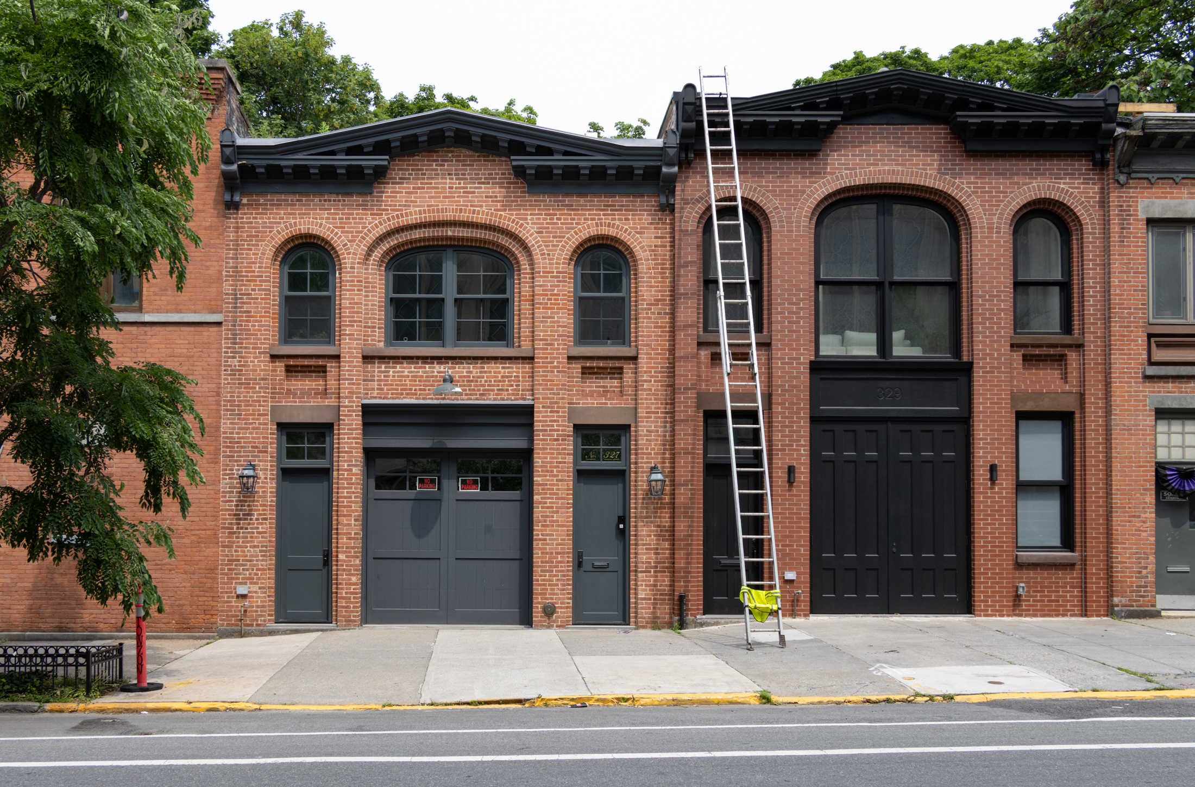
What's Your Take? Leave a Comment