Impressive Neo-Grec With Fanciful Woodwork, Mantels, Built-ins in Park Slope Wants $3.25 Million
The double parlor is decked out as a bibliophile’s dream space with walls filled with bookshelves interrupted only for an ornately carved wood mantel with mirrored overmantel.

The listing evokes the poetry of John Keats to express the aura of this 1880s Park Slope brownstone and while it’s no Grecian urn, with its unpainted woodwork, mantels, wainscoting, niches and other design accoutrements of the 19th century, this St. Johns Place row house certainly has plenty of late 19th century character to inspire odes in the old house lover. It’s also just a short saunter to Grand Army Plaza and within the Park Slope Historic District.
It’s one of a stretch of brownstones constructed by builder William Gubbins on St. Johns Place between 1880 and 1881. While some of the stretch was designed by architect Thomas F. Houghton, the house at 213 St. Johns Place is credited to Gubbins as both architect and builder. The three-story Neo-Grec brownstone has a full-height angled bay with incised ornament on the lintels and a bracketed cornice.
Save this listing on Brownstoner Real Estate to get price, availability and open house updates as they happen >>
The single-family house has been in the same hands since the late 1960s, which may explain why so many original details have survived relatively intact. The layout is still as it would have been in the 19th century, with kitchen and dining room on the garden level, formal parlors above and bedrooms on the upper floors.
The entry is intriguing, with an unusual patchwork wood floor, wainscoting, mirror and ornate newel post. The double parlor is decked out as a bibliophile’s dream space with walls filled with bookshelves interrupted only for an ornately carved wood mantel with mirrored overmantel. The library ladder just needs some casters to really inspire some dramatic dashes across the extensive length of the space. The hearth has original tiles and the bookshelves are positioned to highlight the inlaid border of the wood floor. Through pocket doors complete with original ornate surrounds is a rear parlor with built-ins in the niche and a wood “rug” with an inlaid border.
The dining room at the front of the garden level has a green-slate mantel complete with original insert, a ceiling medallion and paisley wallpaper in a nod to the Victorian era. Beyond is the kitchen which has a 1960s-era brownstoners vibe, with exposed brick, a wood-burning fireplace, minimalist white cabinets and retro appliances.
On the upper two floors are five bedrooms and two full baths, one on each floor. Only a couple bedrooms are shown in the listing photos, but a large street-facing bedroom has the expected niche under a plaster arch, another mantel — there are a total of eight fireplaces in the house — and more parquet. The full bath pictured references a mix of eras with its bead board wainscot, white fixtures and wallpaper.
There’s just a glimpse of the rear garden, but it is “lush,” according to the listing.
The house is on the market with Alexandra Como Saghir and Tyson Lewis of Compass for $3.25 million. Worth the ask?
[Listing: 213 Saint Johns Place | Broker: Compass] GMAP
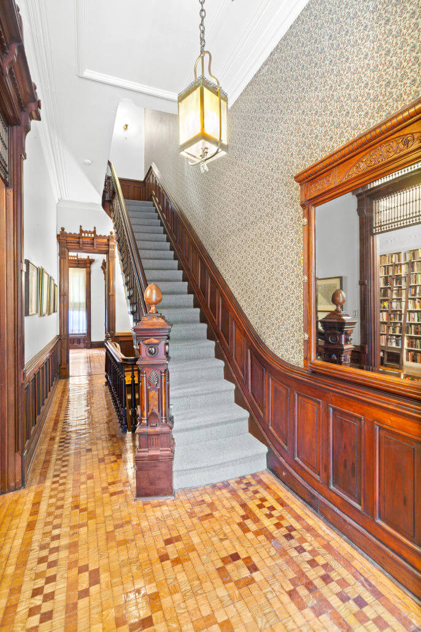
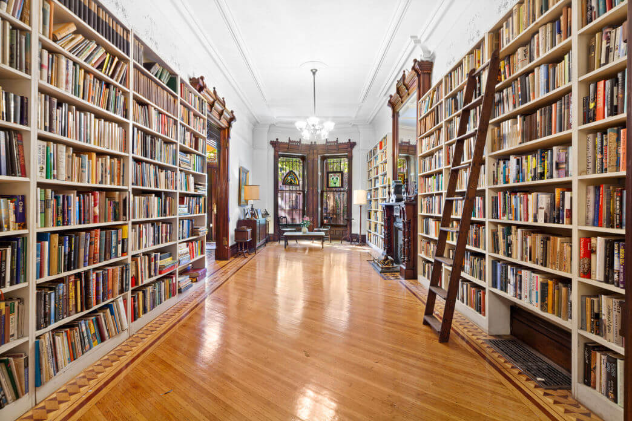
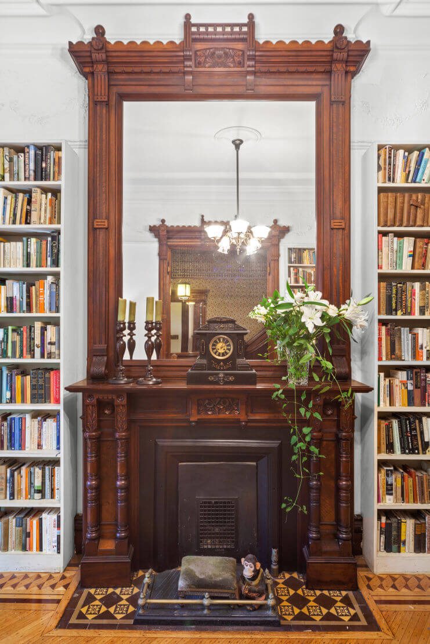
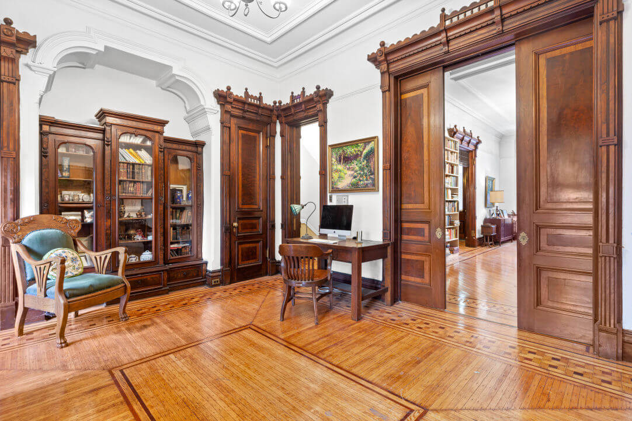
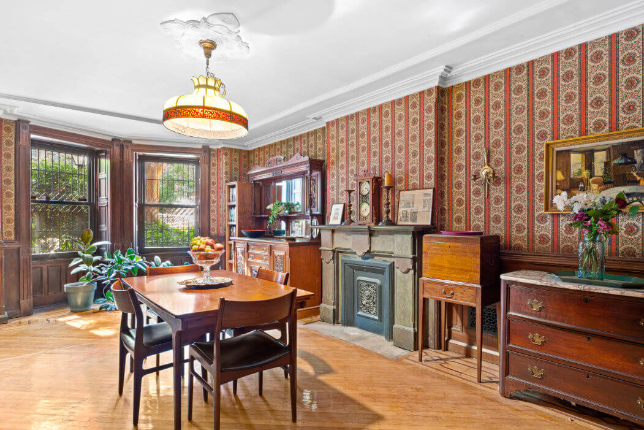
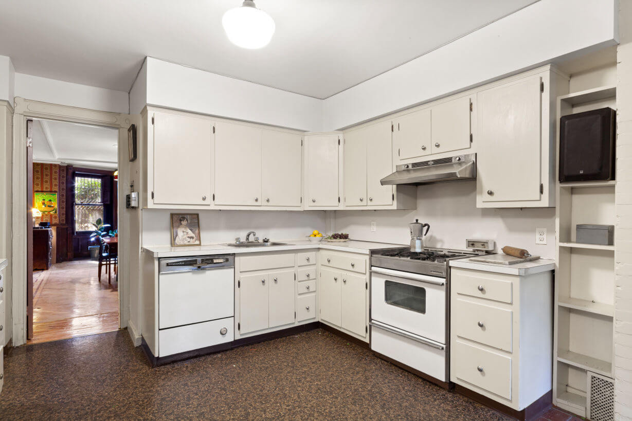
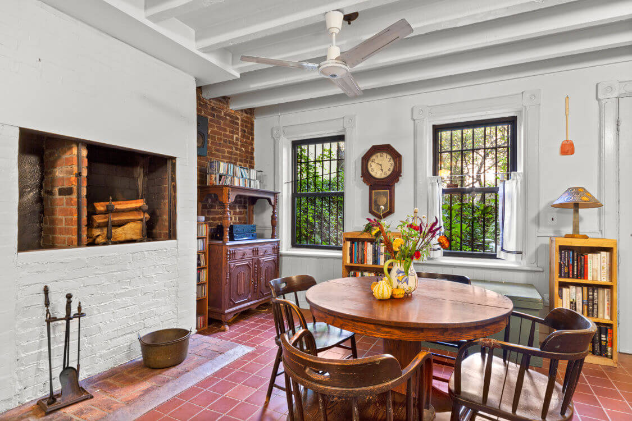
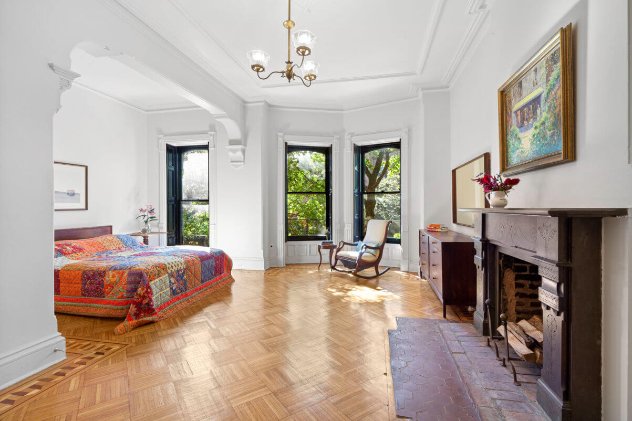
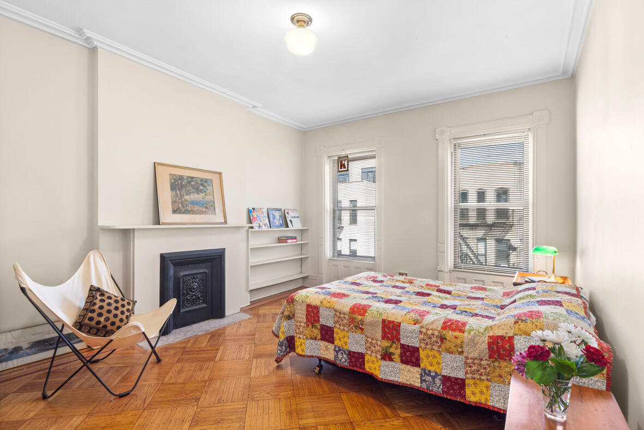
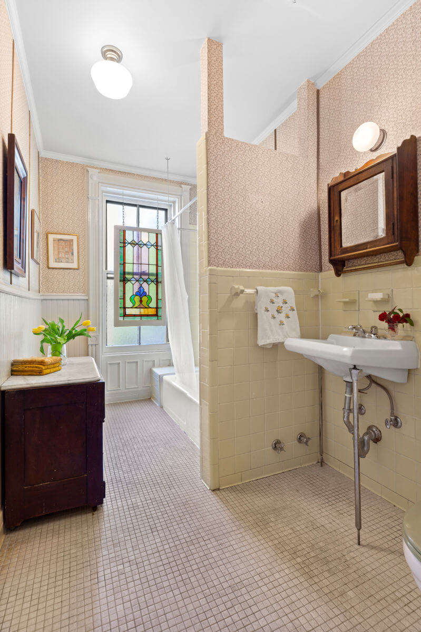
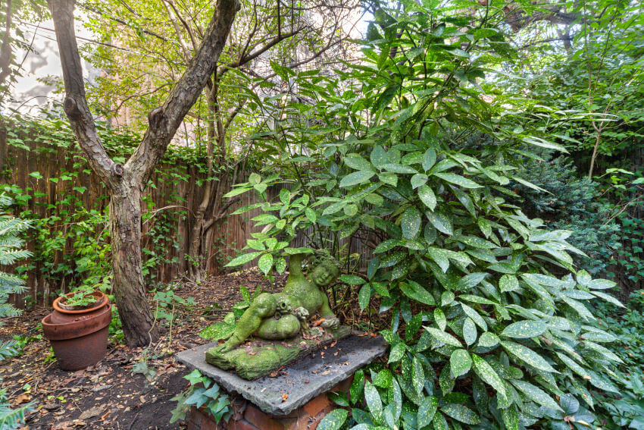
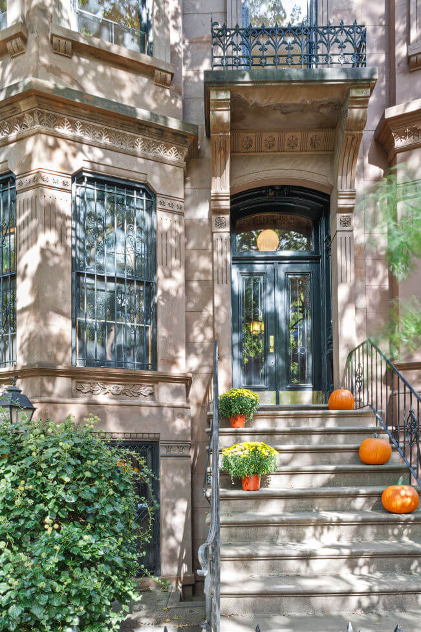
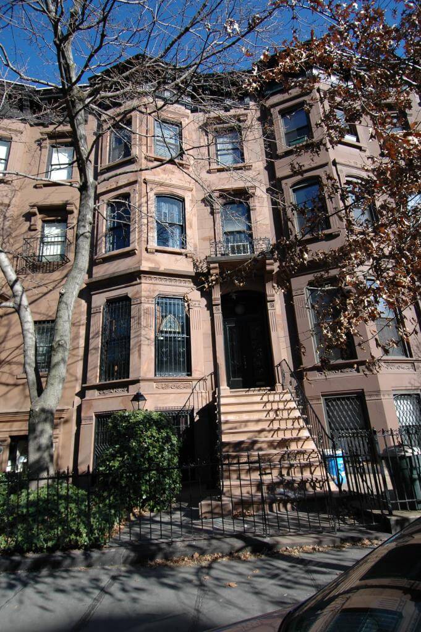
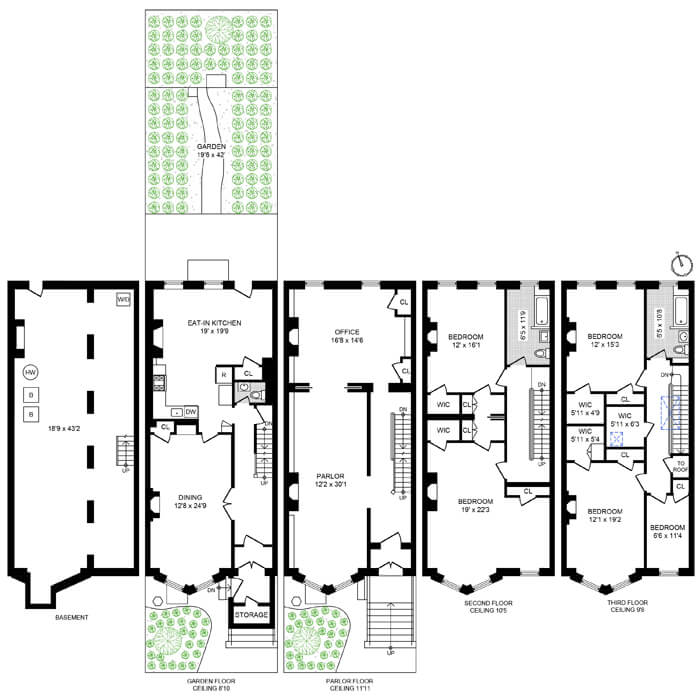
Related Stories
- Find Your Dream Home in Brooklyn and Beyond With the New Brownstoner Real Estate
- Early Brooklyn Heights House With Wine Cellar, Wood Burning Fireplace Asks $5.4 Million
- Notable Heights Mid-Century Modern Townhouse With Carport, Garden Asks $6.95 Million
Email tips@brownstoner.com with further comments, questions or tips. Follow Brownstoner on Twitter and Instagram, and like us on Facebook.

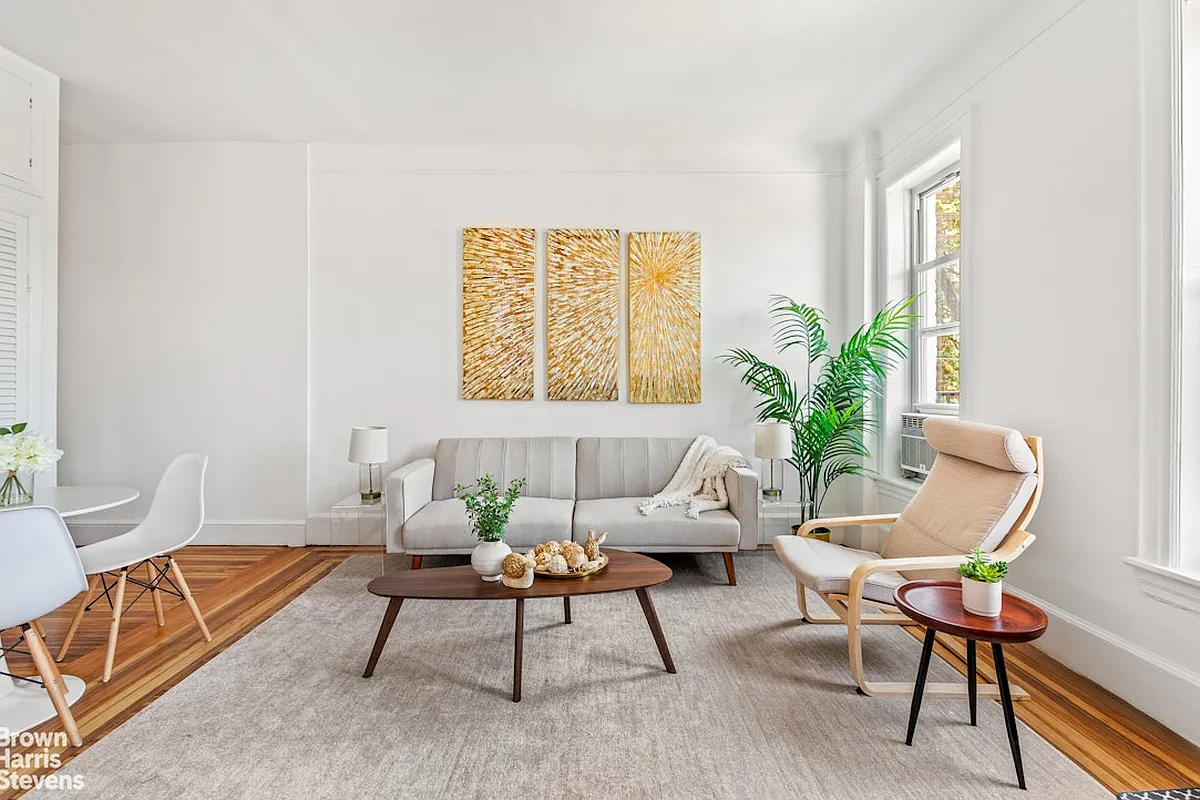
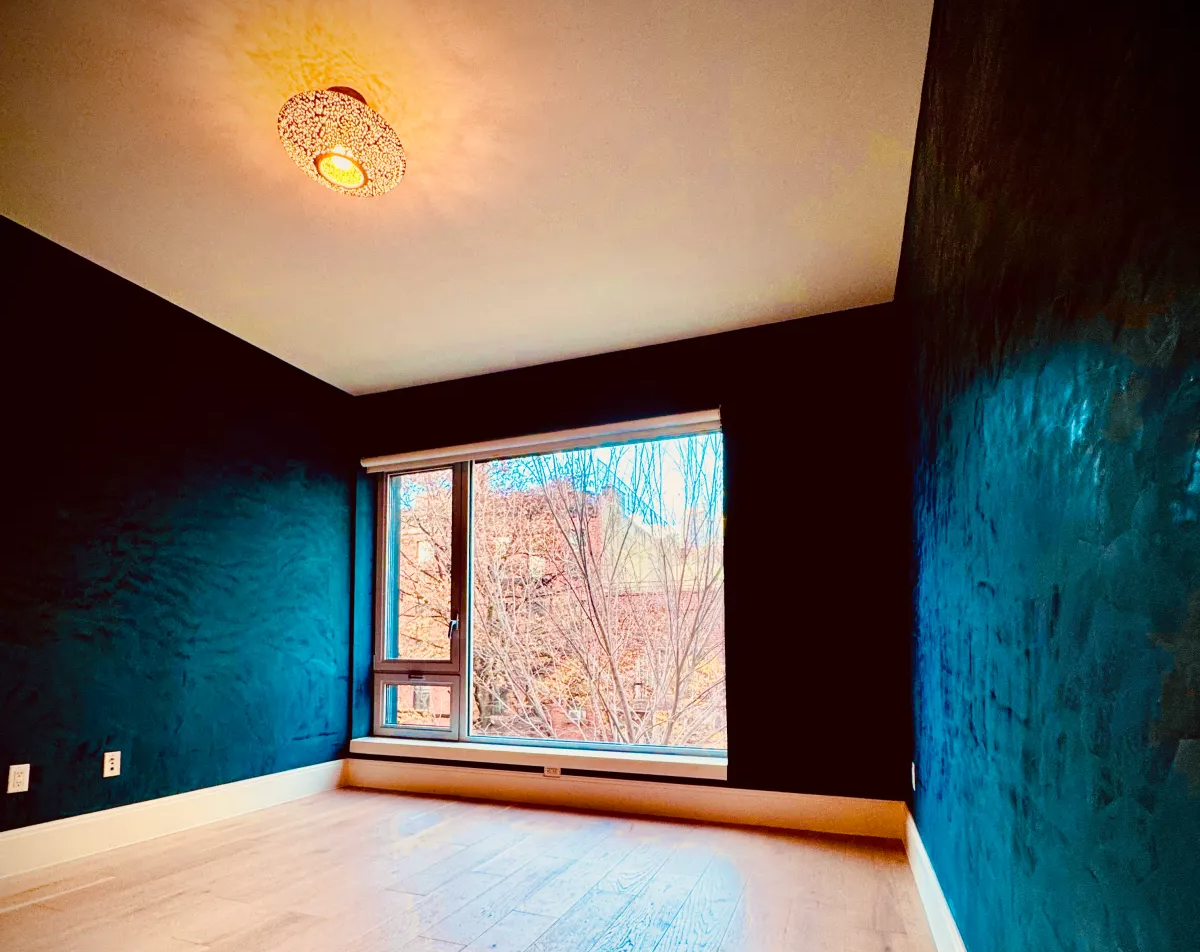
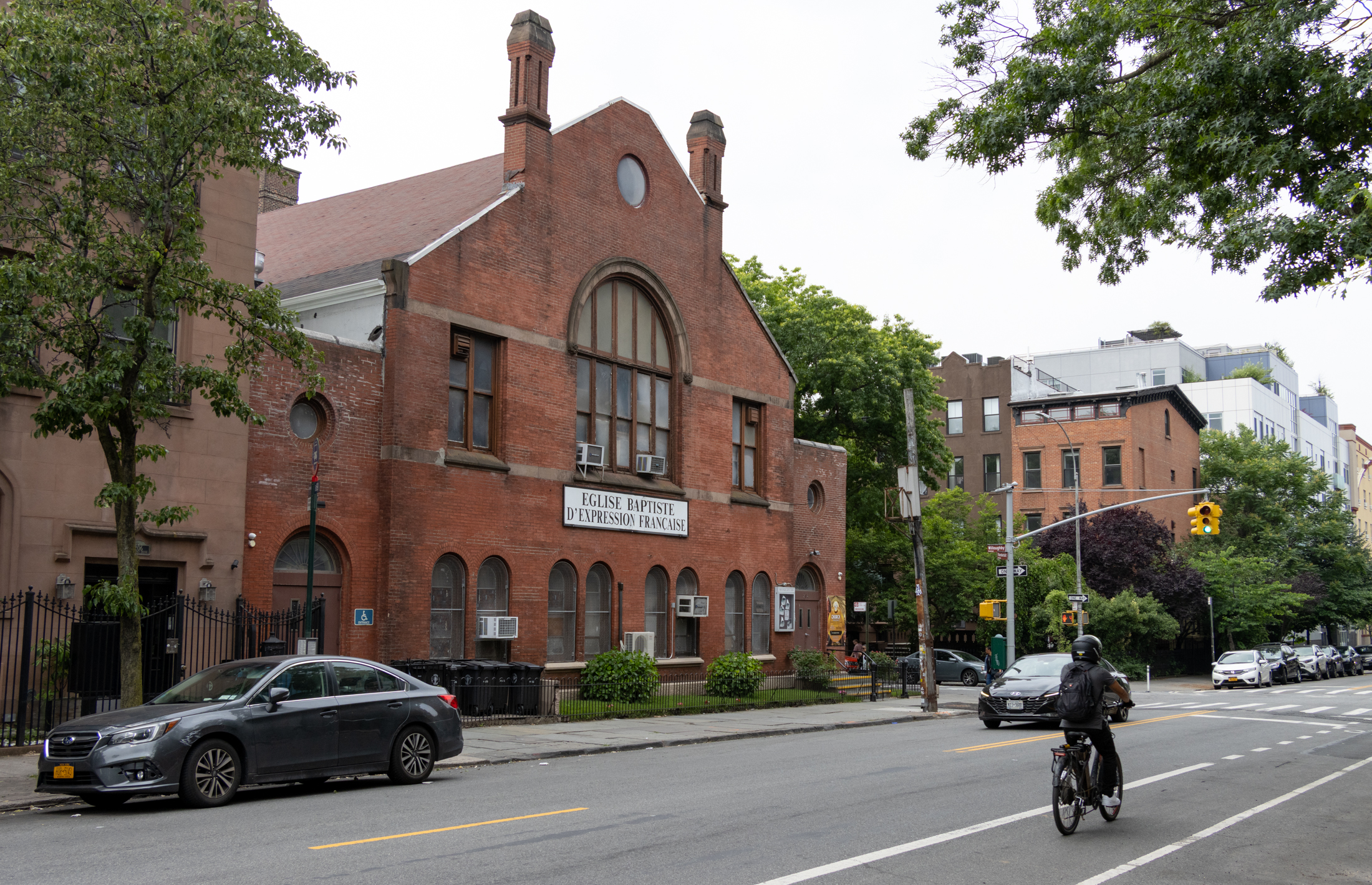

What's Your Take? Leave a Comment