Duplex in Park Slope Kinko House With Mantel, in-Unit Laundry Asks $7,750 a Month
An unusual rental, this three bedroom Park Slope apartment is the upper unit of an early 20th century Kinko Duplex House and retains a bit of its original Arts and Crafts interior style.

An unusual rental, this three bedroom Park Slope apartment is the upper unit of an early 20th century Kinko Duplex House and retains a bit of its original Arts and Crafts interior style. Advertised as “artistic, thoroughly built and completely equipped” when completed in 1910, the house at 614 3rd Street was one of a stretch of dwellings originally known as The Prospect Group.
In the Park Slope Historic District, the houses were constructed by the Kings & Westchester Land Company, which designed and built the first Kinko houses in 1905. The design was meant to solve one of the misgivings some buyers had about duplex and apartment houses — privacy. With separate entrances to each apartment, the Kinko house provided “convenience, spaciousness and privacy” for “small families who appreciate artistic homes,” according to early ads for the houses.
Frequently designed by architects Mann & MacNeill, Kinko houses exteriors were often nodding to the popular revival styles of the period with names like The Florentine Group and The Elizabethan Group indicating their inspiration. On 3rd Street, the architects rendered the English-influenced design in patterned brick facades, but the name noted the important location near Prospect Park. Opened for public inspection in early 1911, Brooklyn Life reported that the interiors were cleverly designed for the location of furniture and there was “unusual” closet space, a butler’s pantry and an arrangement that separated living and bedroom spaces on separate floors.
Save this listing on Brownstoner Real Estate to get price, availability and open house updates as they happen >>
That is true in this duplex rental, which has living room, kitchen and dining room (although indicated as a bedroom on the floor plan) along with a half bath on the first level and three bedrooms and a full bath above. The living room looks out to the street and in addition to wood floors has the most striking feature of the unit, an Arts and Crafts-style green-tiled mantel with a tree-ornamented tile at its center.
The dining room has a glass-fronted closet. While there is no longer a butler’s pantry the kitchen does include a stackable washer/dryer. There are also white cabinets, an apron front sink and tile floors which all appear in good repair.
Upstairs the largest bedroom faces the rear and has two closets. While there are two more closets in the hall according to the floor plan neither of the other two bedrooms have closet space. The full bath has all-white fixtures and again appears in good repair.
Listed with Alex Calabretta of Douglas Elliman the rent is set at $7,750 a month. Worth the ask?
[Listing: 614 3rd Street, #1 | Broker: Douglas Elliman] GMAP
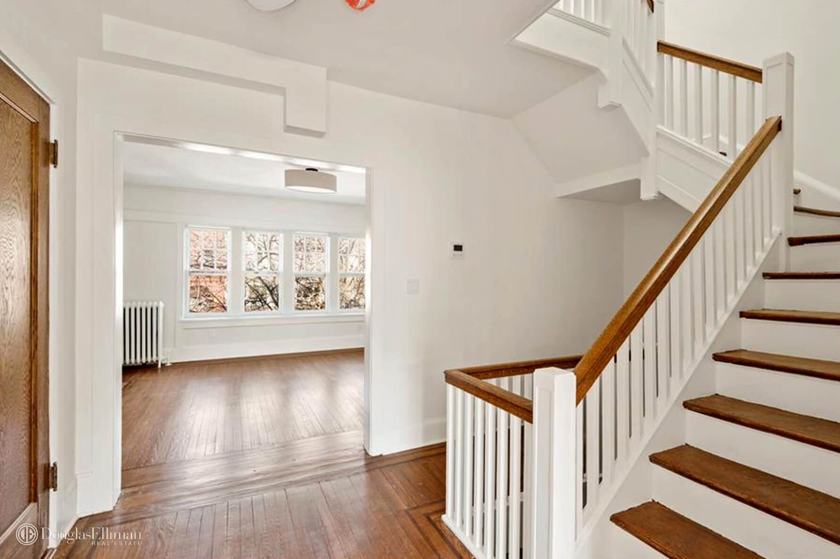
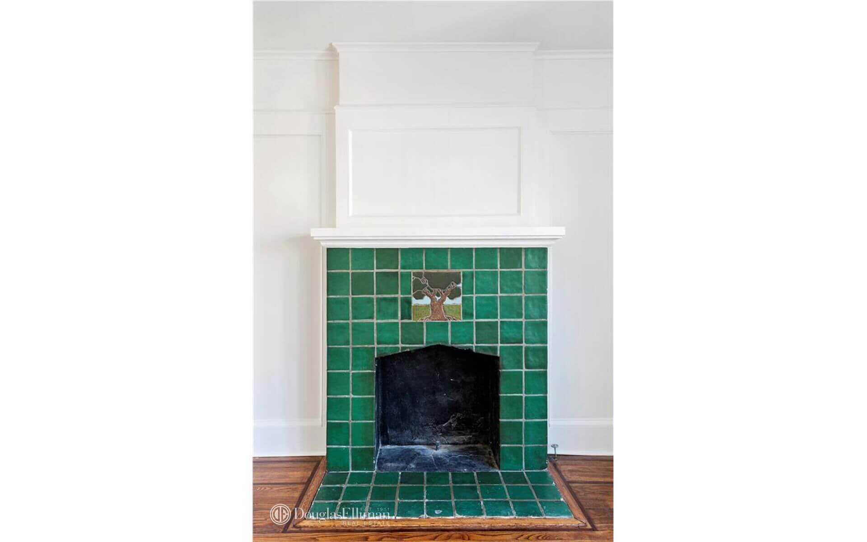
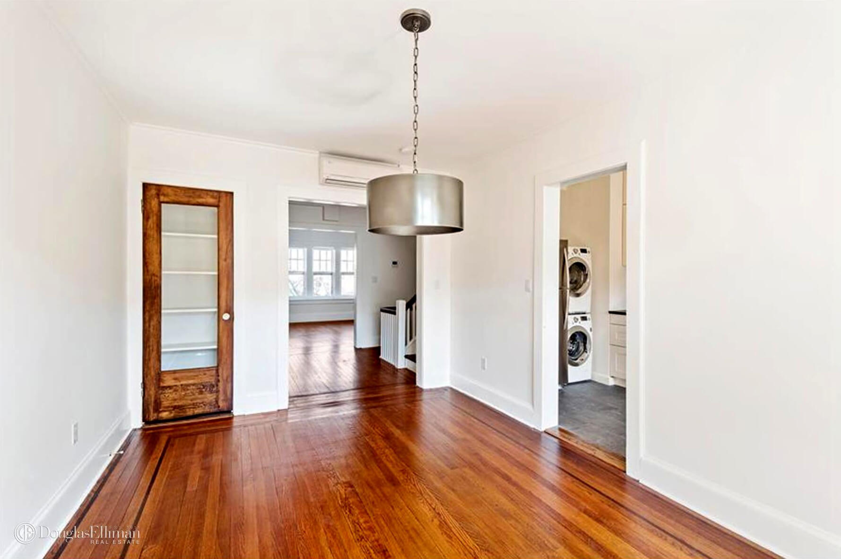
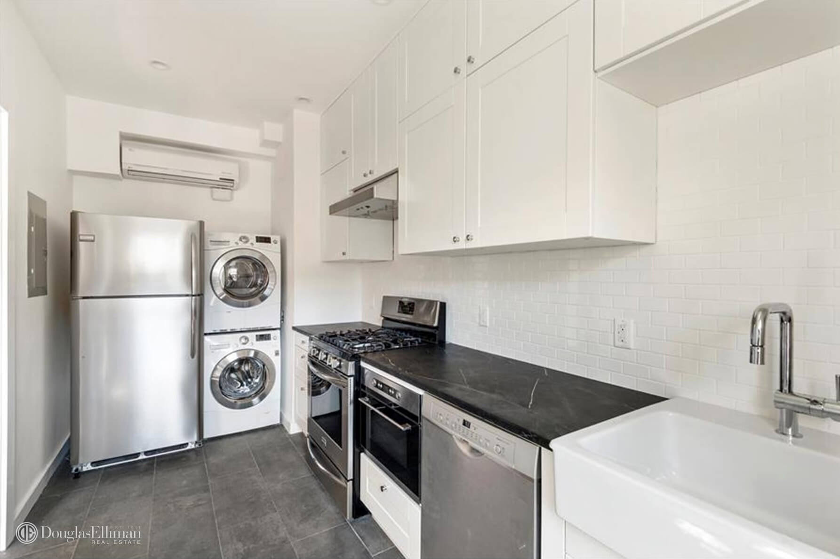
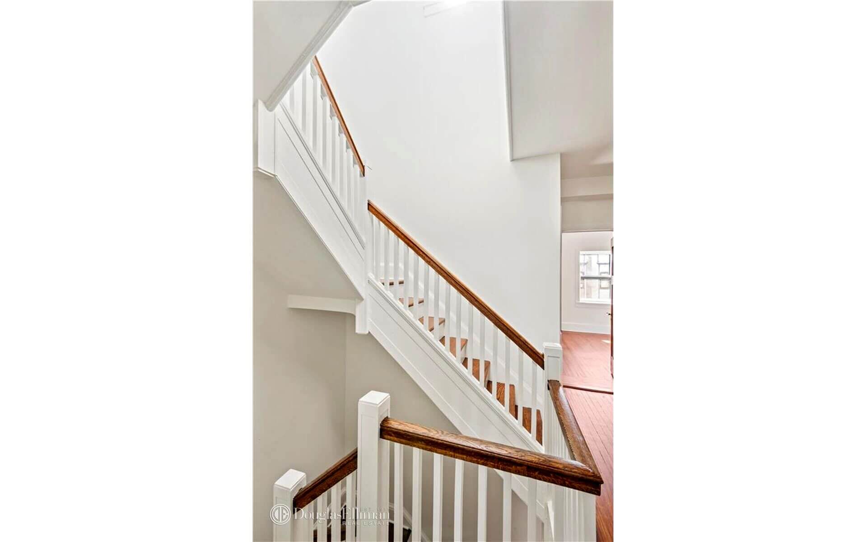
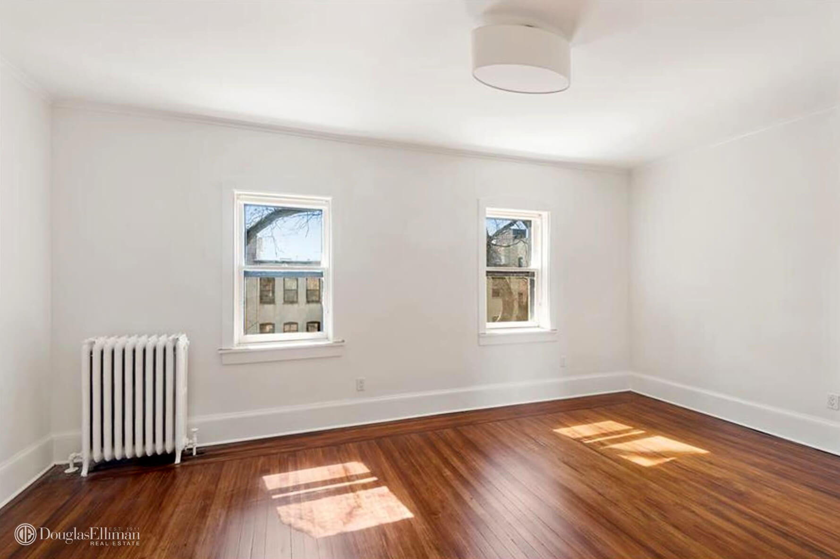
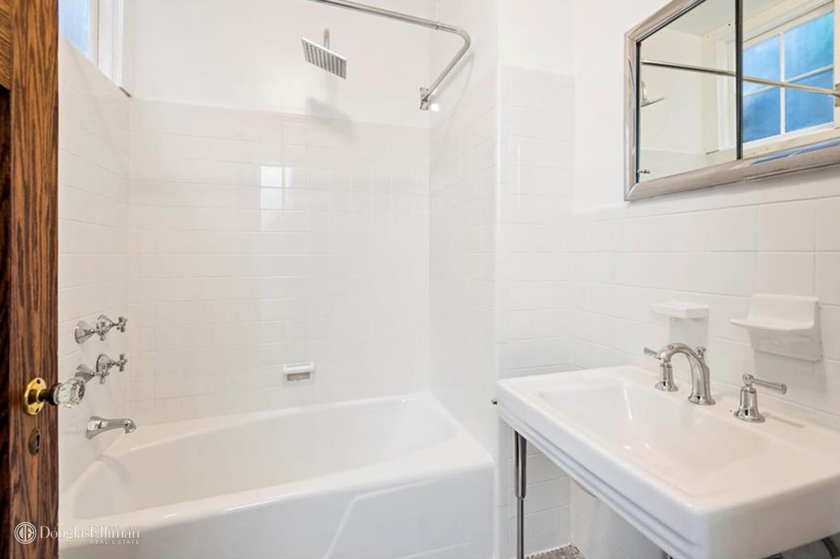
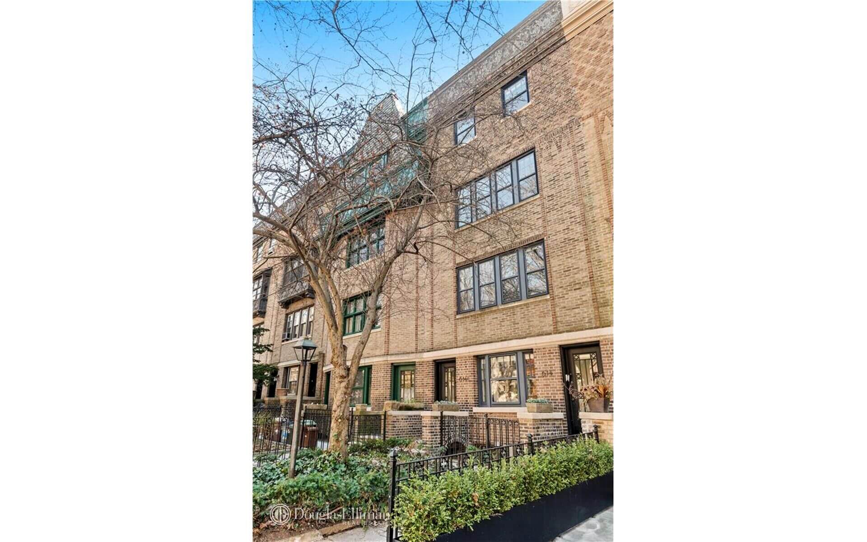
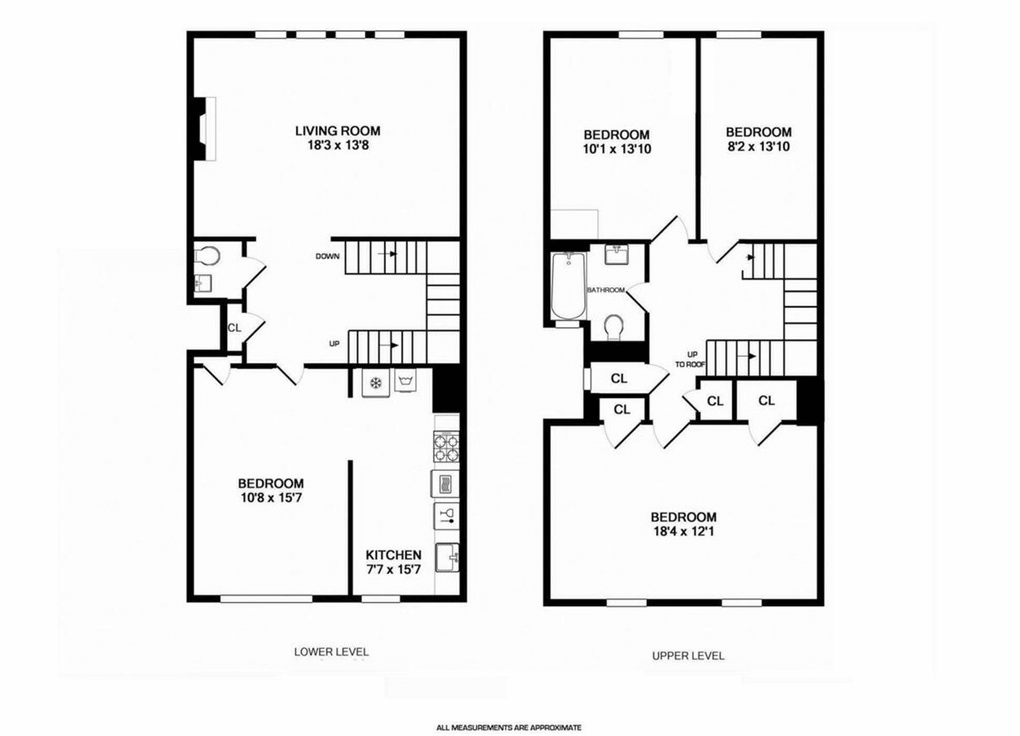
Related Stories
- Find Your Dream Home in Brooklyn and Beyond With the New Brownstoner Real Estate
- Carroll Gardens Floor-Through With Wood Floors, Private Deck Asks $3,100 a Month
- No-Fee Park Slope Floor-Through With Wood-Burning Fireplace Asks $3,250 a Month
Email tips@brownstoner.com with further comments, questions or tips. Follow Brownstoner on Twitter and Instagram, and like us on Facebook.

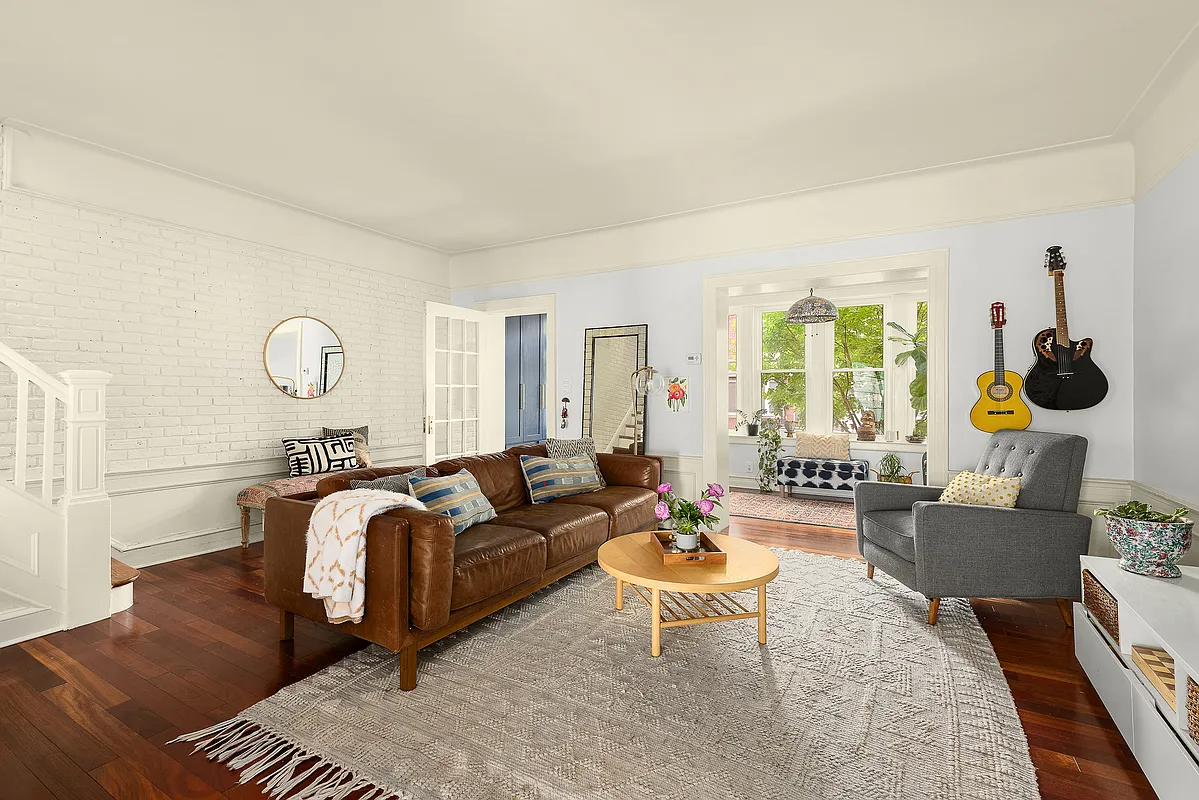
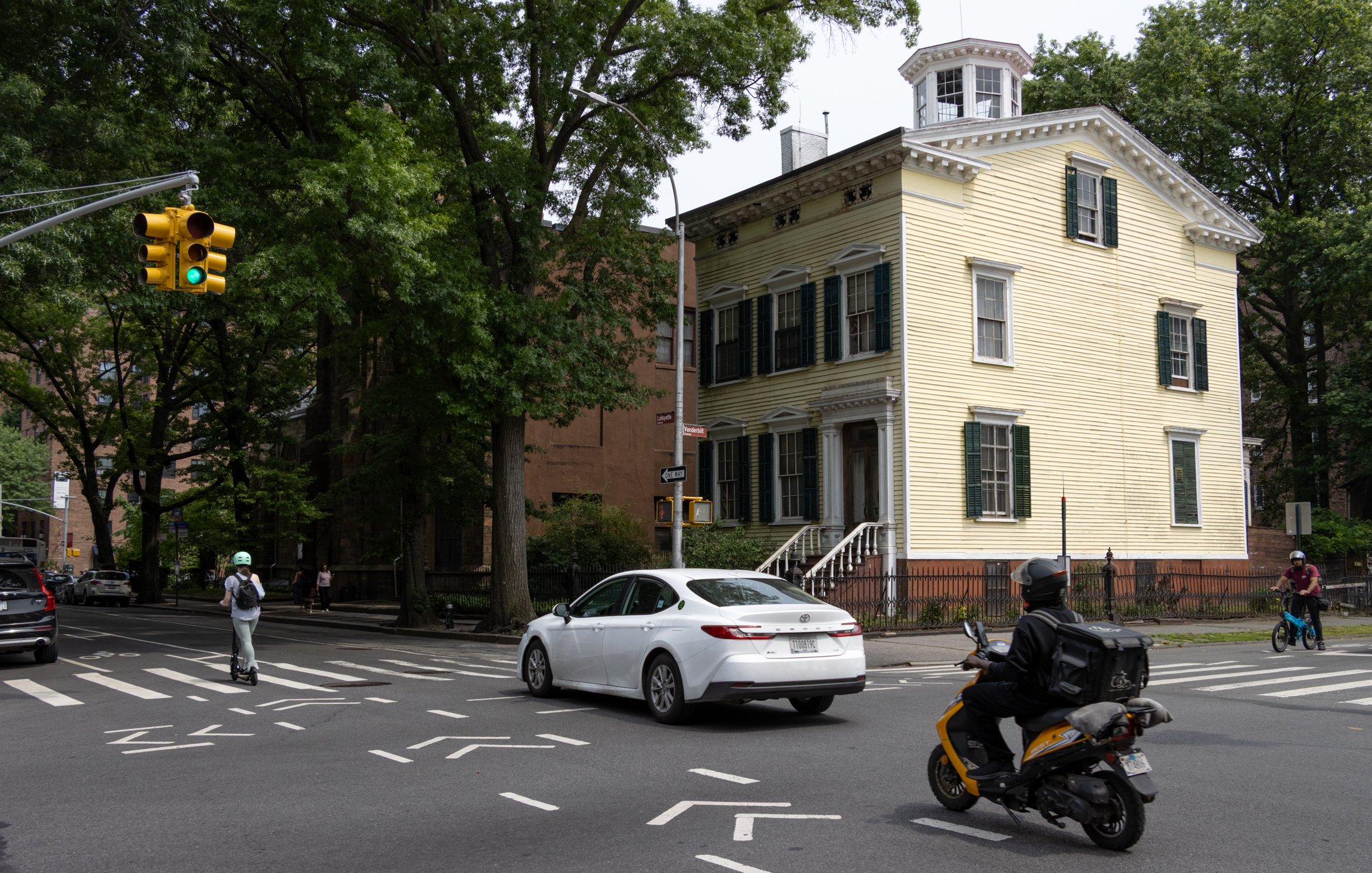
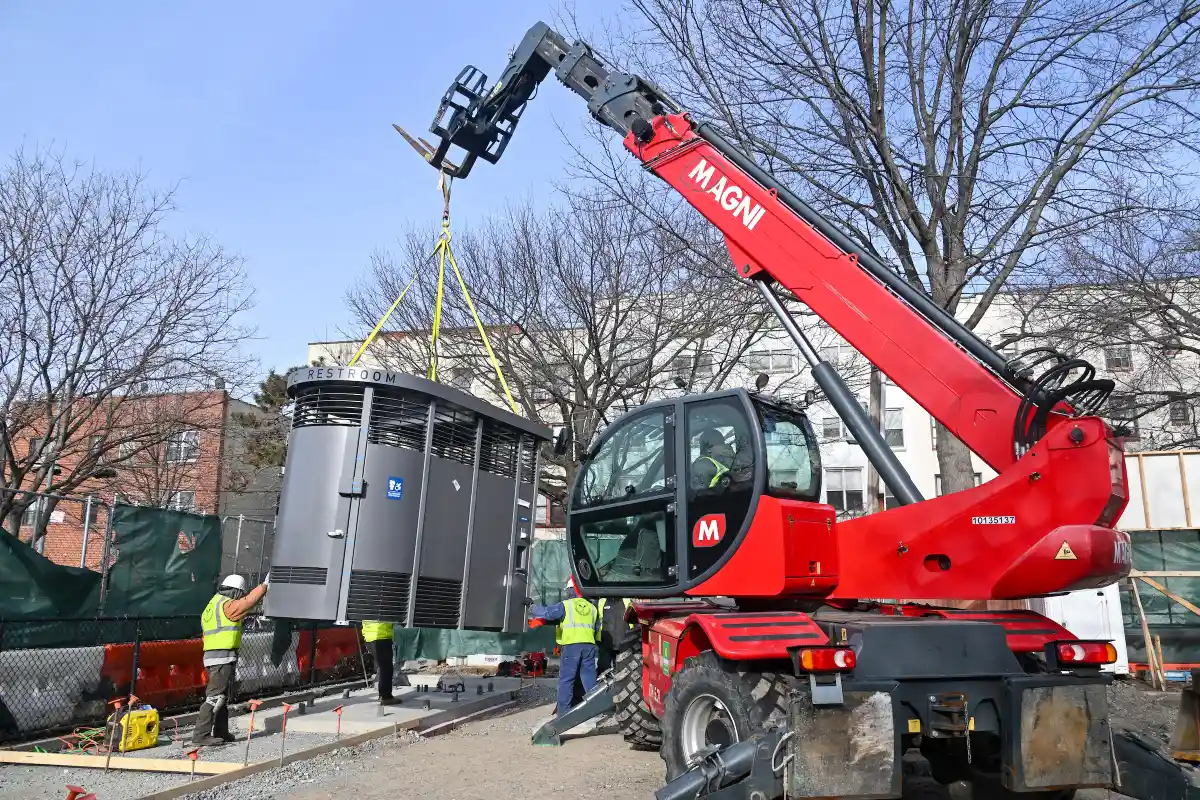

What's Your Take? Leave a Comment