Park Slope Neo-Grec With Mantels, Interior Shutters, Wood Floors Asks $2.995 Million
The brownstone has been updated over the centuries, but still has some wood floors, mantels, a substantial newel post, and a stair niche.

Photo via Brown Harris Stevens
Tucked between taller row houses, this Neo-Grec is just a few blocks from Grand Army Plaza. The brownstone has had some updates over the centuries, but still has some wood floors, mantels, a stair with substantial newel post, and a stair niche (aka coffin corner). At 823 Union Street, the two-family also sits across the street from the Park Slope Food Co-op.
The exterior of the house, which sits just outside the historic district, retains much of its original Neo-Grec detail, including incised ornament and a bracketed cornice. A noticeable loss though is the pediment of the door surround. The original detail can be seen in the circa 1940 tax photo along with the original stoop railings. Ads for the brownstone pop up in 1879, and an 1884 ad for the house describe it as close to the park with 12 rooms and “handsomely decorated.”
The 20-foot-wide residence is set up with a two-bedroom garden rental under a duplex. The duplex has living, dining, and kitchen on the parlor level along with a powder room. Above are four bedrooms and two bathrooms.
There are some details in the entry hall that fit the late 1870s period, including the arched vestibule doors, a wood floor, and the stair. Double doors open into the long parlor, which has interior shutters in the bay window. The parlor is lacking a pier mirror or mantel, but there is a stone mantel with incised details in the dining room. That room also has some later wall moldings. There is a step up to a glass door that leads to a rear deck.
In the galley kitchen, likely carved out of the dining room space, a bit of an original arched niche is visible. Now it is filled with white cabinets and stainless steel appliances.
Upstairs, there are large front and rear bedrooms with smaller bedrooms adjoining. Both large bedrooms have wood floors, interior shutters, and mantels, likely stone, painted white. One of those is an earlier Greek Revival design while the other appears Italianate.
Just one bathroom is shown in the listing photos, and it has white fixtures and a wood vanity.
In addition to the deck, there is a rear yard with trees and shrubbery.
Jeffery L. Welch of Brown Harris Stevens has the listing, and the house is priced at $2.995 million. What do you think?
[Listing: 823 Union Street | Broker: Brown Harris Stevens] GMAP
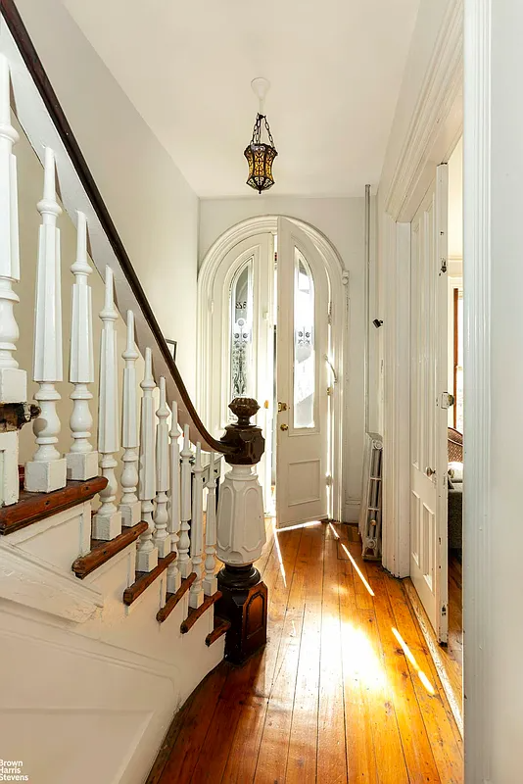


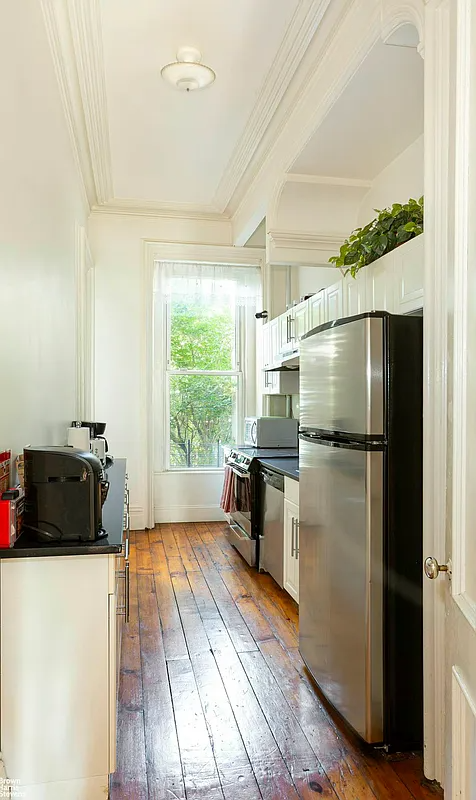
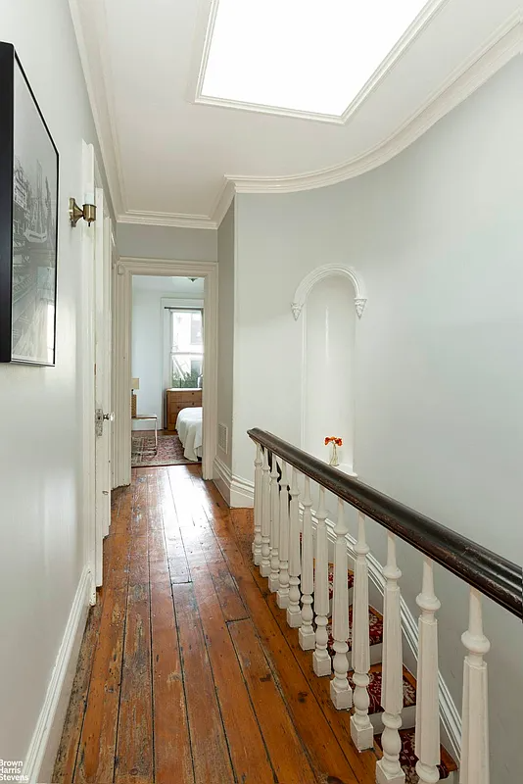
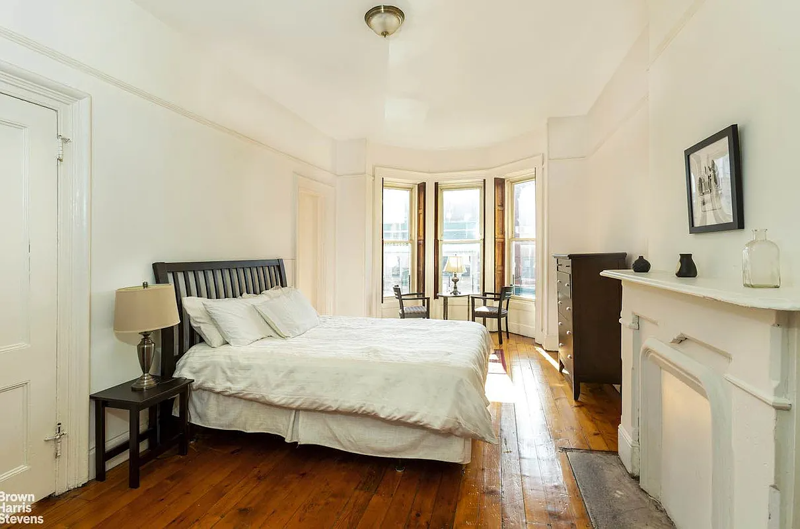
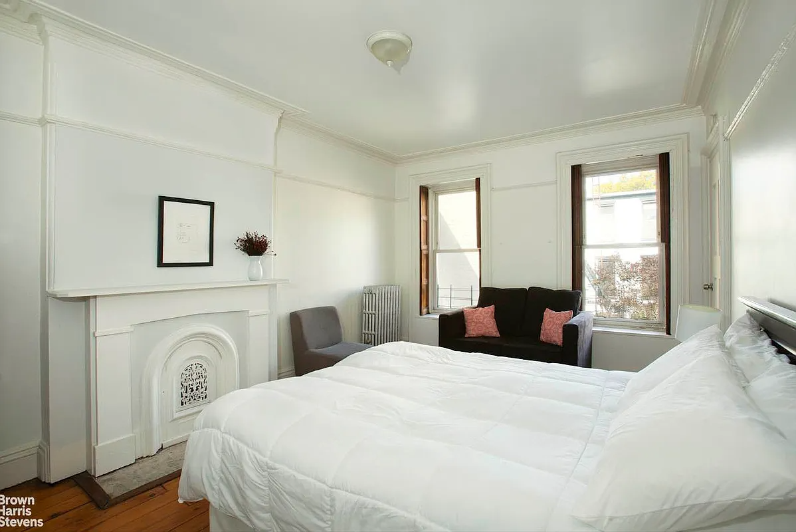

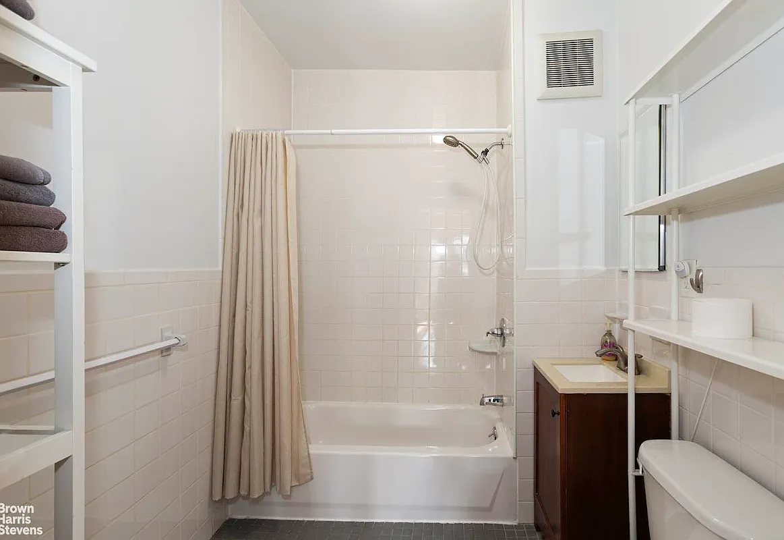
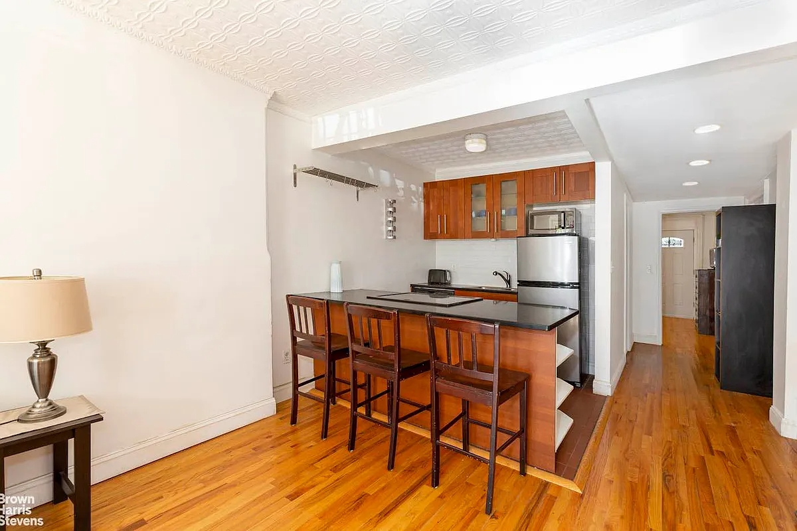
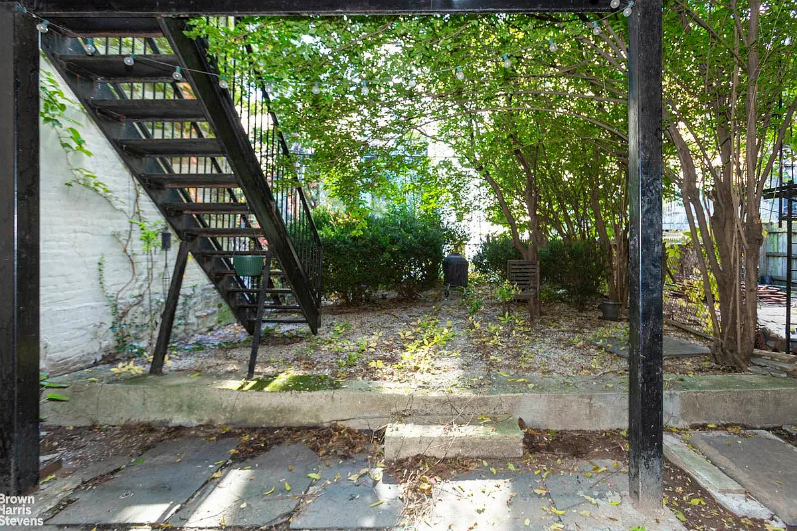
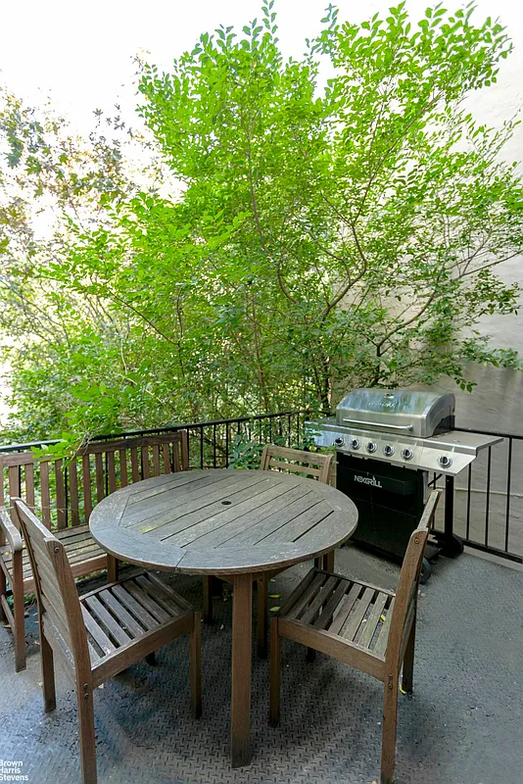


[Photos via Brown Harris Stevens]
Related Stories
- Ditmas Park Colonial Revival With Mantels, Parking Asks $2.2 Million
- Cypress Hills Italianate With Marble Mantels, Parking Asks $1.5 Million
- Estate Condition West Midwood House With Parking Asks $1.699 Million
Email tips@brownstoner.com with further comments, questions or tips. Follow Brownstoner on X and Instagram, and like us on Facebook.

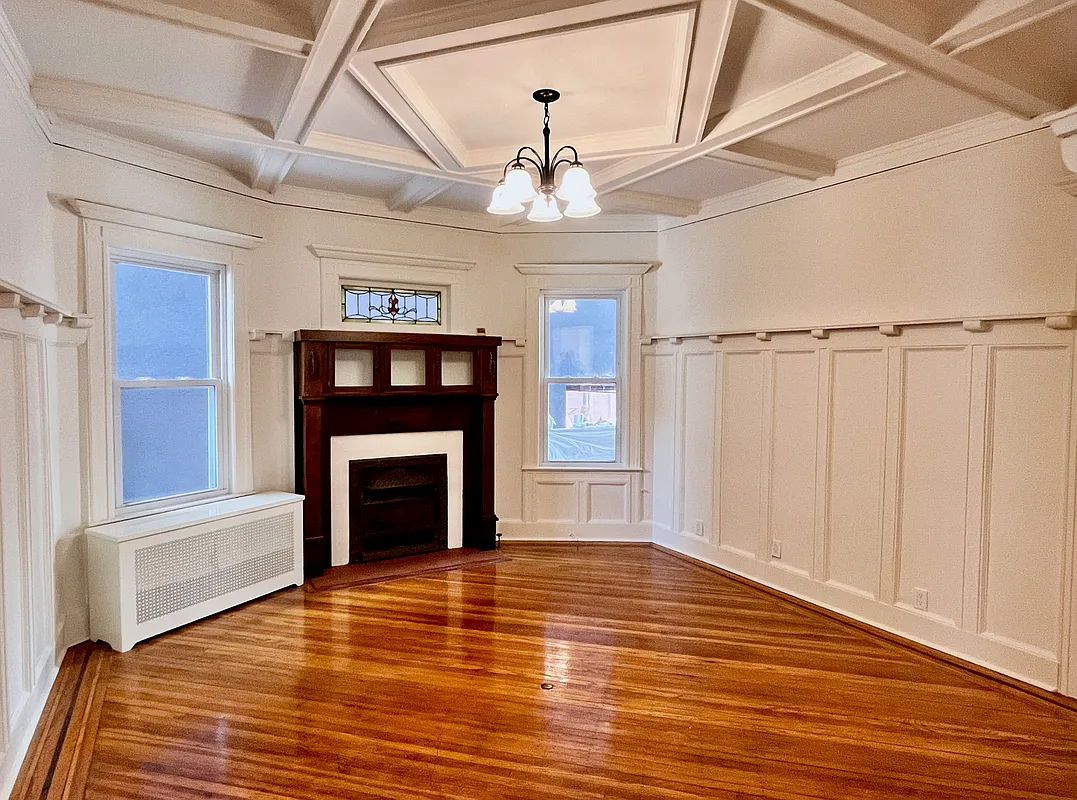
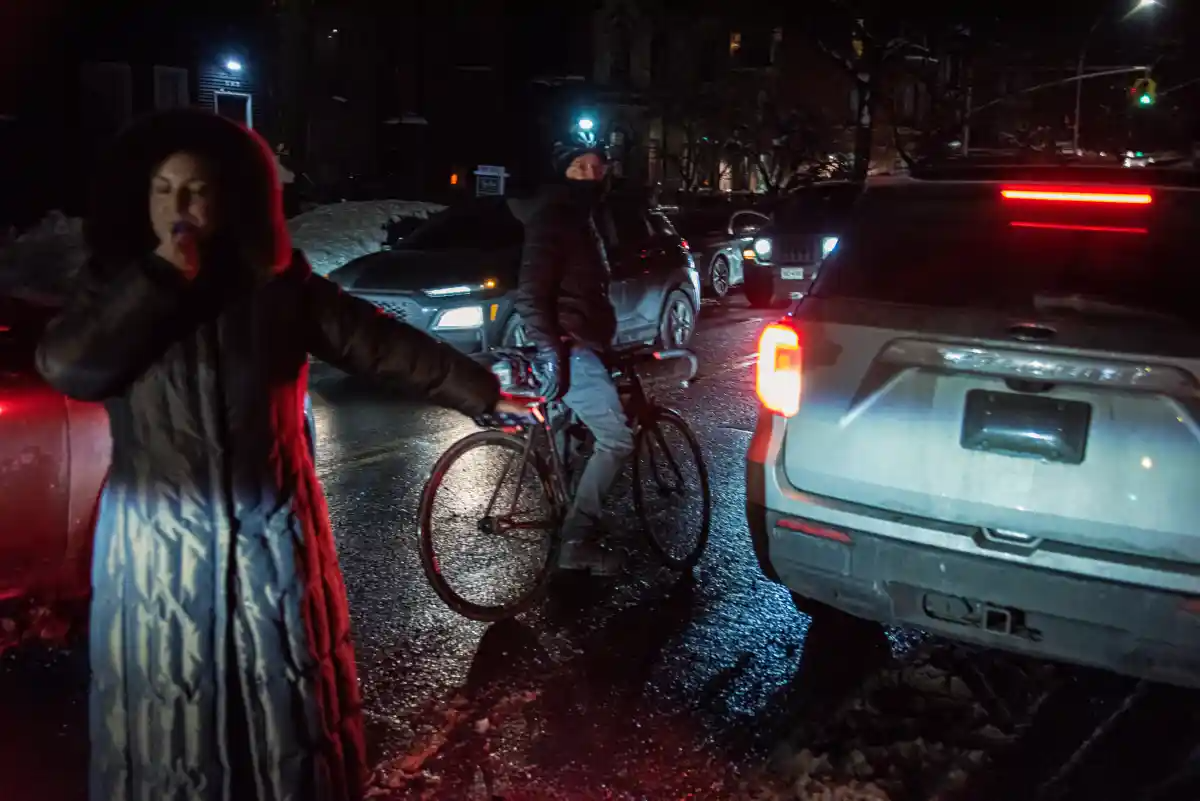
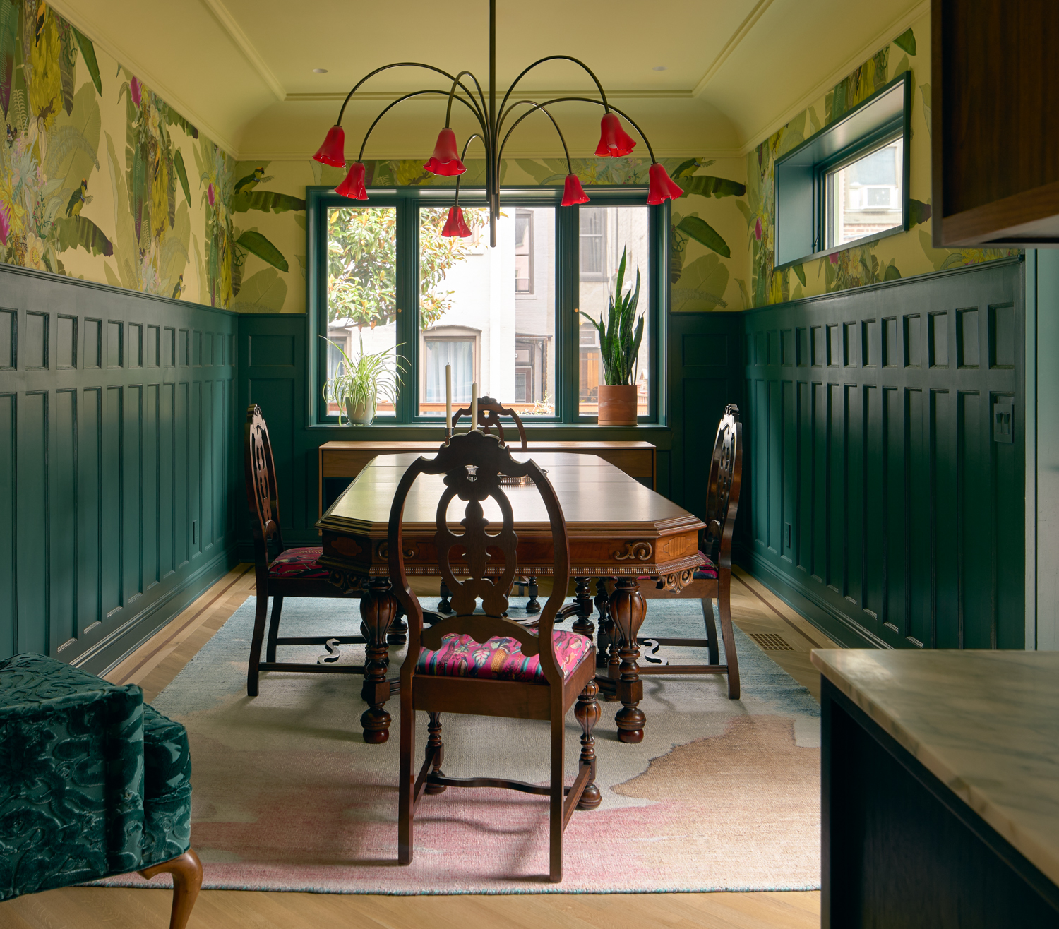
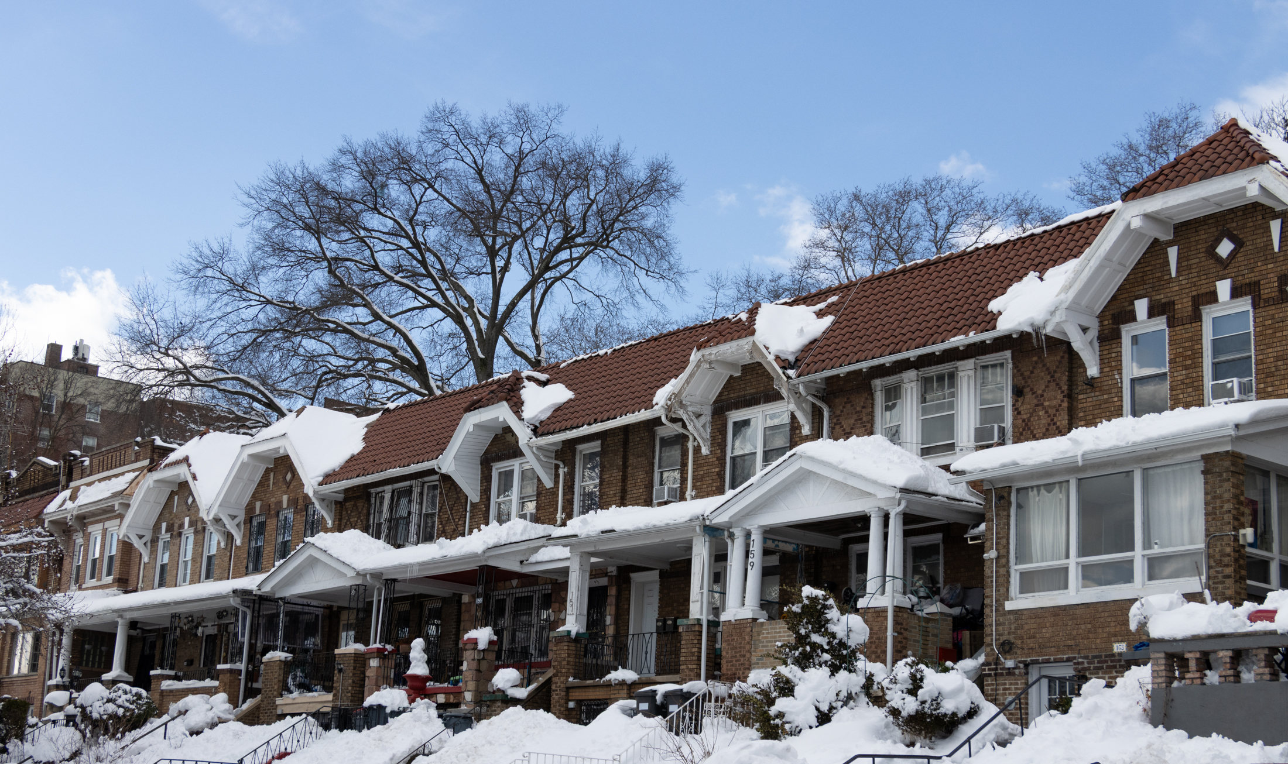
What's Your Take? Leave a Comment