Midwood Dutch Colonial Revival With Butler's Pantry, Stained Glass, Garage Asks $1.8 Million
Details abound in this early 20th century Midwood standalone which offers up plenty of features to make an old-house lover swoon.

Details abound in this early 20th century Midwood standalone, which offers up plenty of features to make an old-house lover swoon. A butler’s pantry, stained glass, wood floors, original bath tile and a vintage kitchenette are just a few of the enticements. The Dutch Colonial Revival single-family at 952 East 18th Street also has room to spread out with six bedrooms and a yard that includes a two-car garage.
While part of Midwood, this stretch of East 18th Street was originally a smaller development. Anticipating improvements in transit within Brooklyn and between the boroughs, developers began advertising the area between between avenues I and M from Ocean Avenue to East 16th Street as Manhattan Terrace around 1902. In 1903 in a full-page ad in the Brooklyn Daily Eagle, the Manhattan Terrace Improvement Company boasted of the convenient location and plans for constructing “the best of home architecture.”
The Ascutney Realty Company was active in Manhattan Terrace, building 53 houses in the development by 1911 with President Seth H. Cutting acting as architect of their “high-grade houses at medium-grade prices.” It is unclear if No. 952 was one of their houses but newspaper accounts indicated it was constructed at least by 1907. Whoever the architect, the designer gave the house a fine shingled facade with a Doric-columned porch and a Juliet balcony above.
Save this listing on Brownstoner Real Estate to get price, availability and open house updates as they happen >>
There is a fairly thorough video tour that provides a closer look at all the rooms. The tour and the photos do make clear that there is wallpaper in abundance and some of the wood floors could use a bit of attention.
The front door opens up directly into the parlor with its multiple exposures, wood floors and the original stair. Beyond the parlor is the dining room with the typical features of the period — wainscoting, a beamed ceiling and a plate shelf — all painted. The plate shelf acts as the mantel to the corner fireplace, the only one in the house.
In the butler’s pantry, a rare survivor, the glass-front uppers and lower drawers and cabinets all appear to have their original hardware. The kitchen certainly is eclectic, with a mix of storage, including a small bank of circa 1950s wood cabinets. A creative reno could make the space a bit more practical for modern cooks while keeping a period aesthetic.
Access to the bedrooms of the upper floor is via the main staircase or a secondary stair in the kitchen. The video tour and floor plan show there are four bedrooms and a full bath on the second floor and two more bedrooms and another full bath on the third. The wood floors (and the wallpaper) continue upstairs. Storage on the second floor includes a stack of built-in shelves with hinged fronts, a detail we’ve spotted in another Midwood House of the same era.
Both full baths have original wall tiles, one with a delicate foliate border tile.
The bonus kitchenette is on the third floor and includes a vintage cast-iron farmhouse sink, wall cabinets and a 1930s stove. It could have been for the use of servants, or as we’ve seen in other houses, added a bit later when extended family moved in and a top-floor suite was created.
The basement is described as semi-finished but it doesn’t appear in the photos or video. Views of the rear yard show a lawn and stone planting beds around the perimeter along with the aforementioned garage.
The house hasn’t been on the market since at least the 1950s. Listed with Jason Abrishami and Jerry Minsky of Douglas Elliman, it is priced at $1.8 million. There is an open house by appointment only on Sunday, August 22 from 1 to 2 p.m. if you want to see all those period details in person. What do you think?
[Listing: 952 East 18th Street | Broker: Douglas Elliman ] GMAP
Related Stories
- Find Your Dream Home in Brooklyn and Beyond With the New Brownstoner Real Estate
- Clinton Hill Queen Anne Manse With Mantels, Renovated Baths, Parking Asks $5.7 Million
- Prospect Heights Three-Family With Stained Glass, Moldings, Marble Sink Asks $3,249,500
Email tips@brownstoner.com with further comments, questions or tips. Follow Brownstoner on Twitter and Instagram, and like us on Facebook.

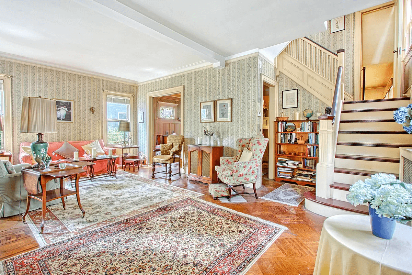
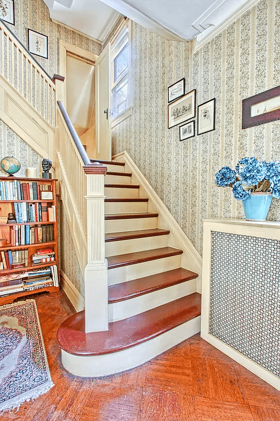
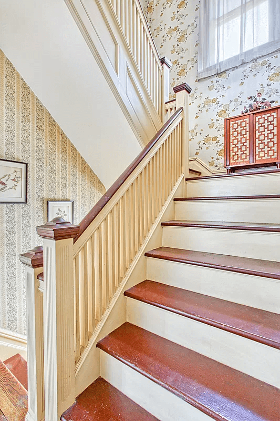
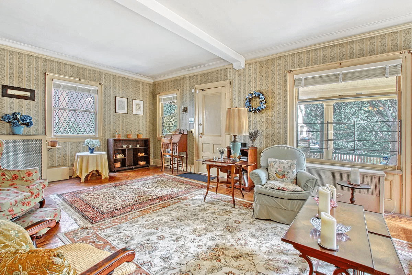
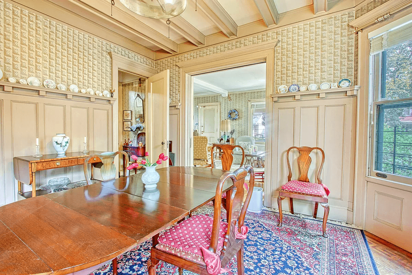
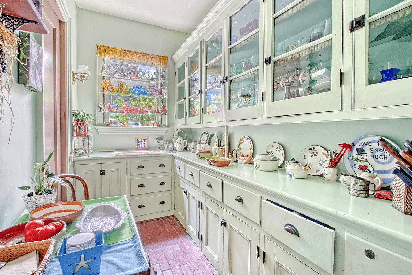
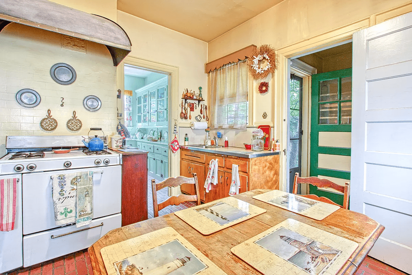
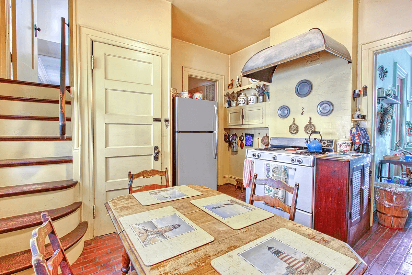
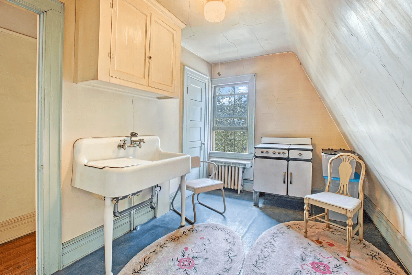
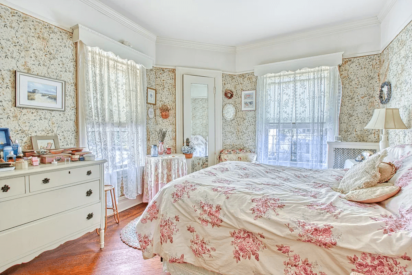
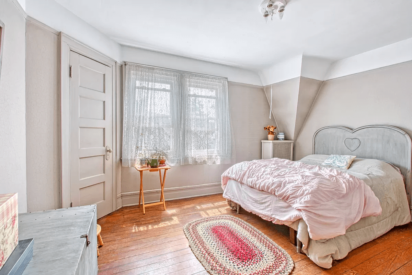
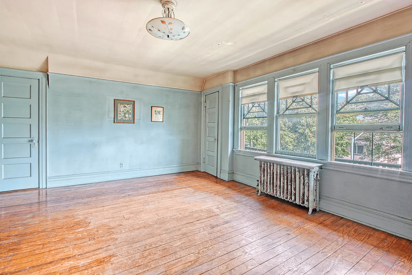
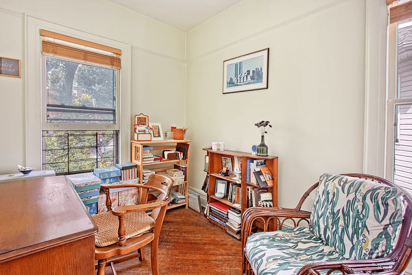
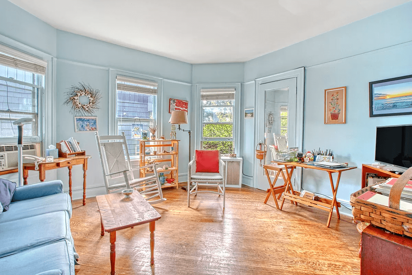
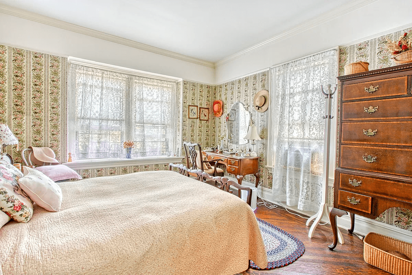
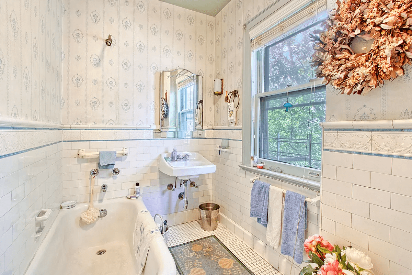
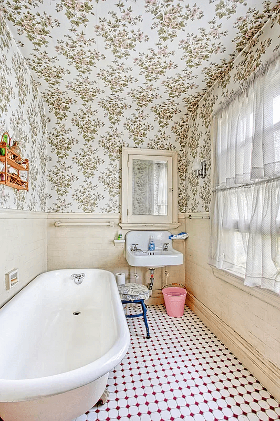
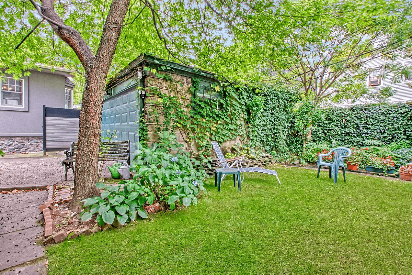
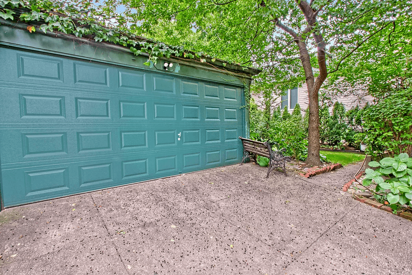
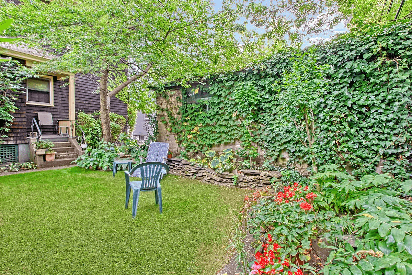
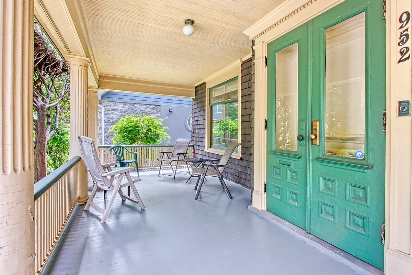
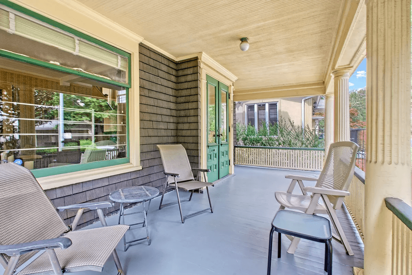
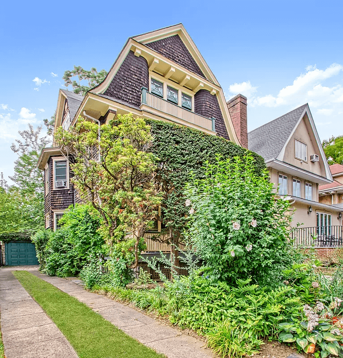
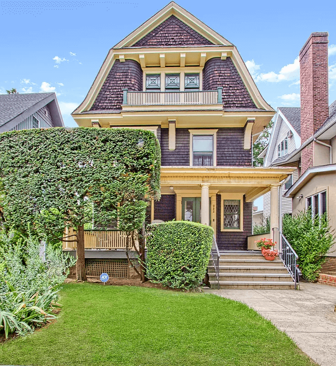
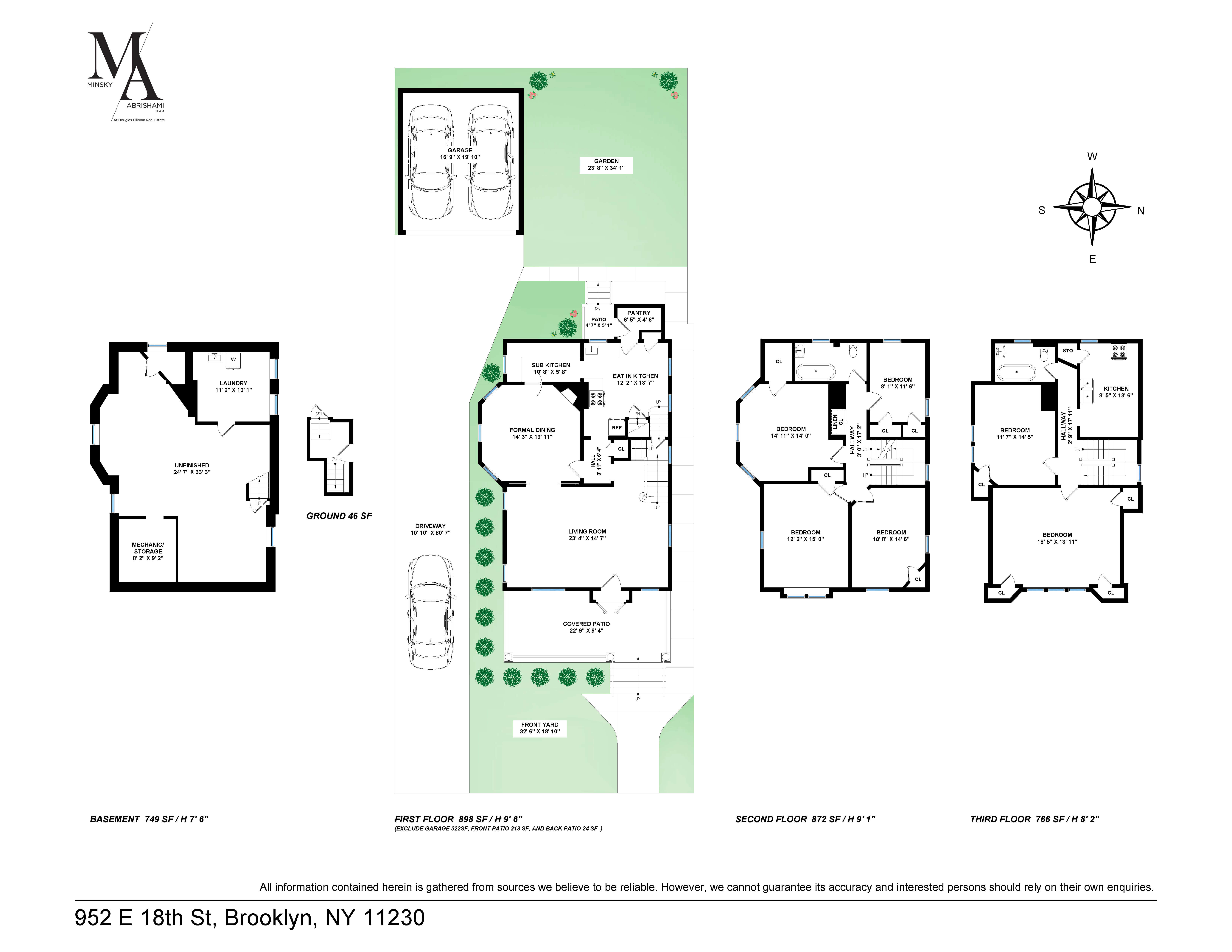
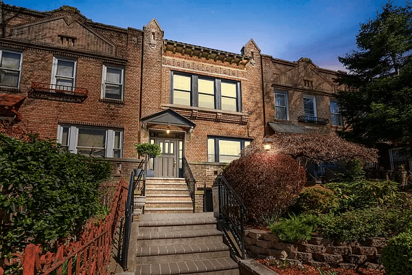
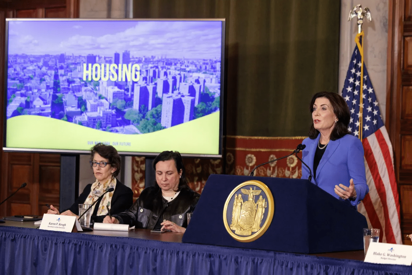
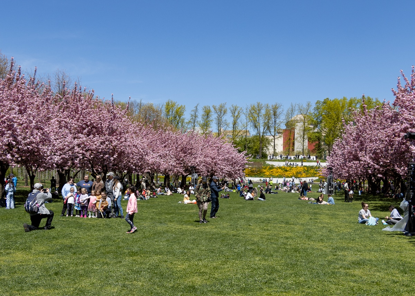
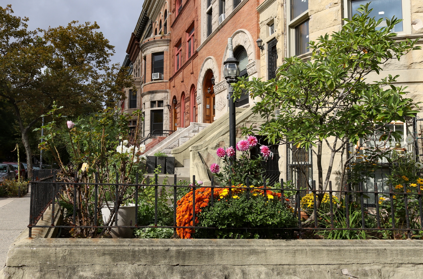




What's Your Take? Leave a Comment